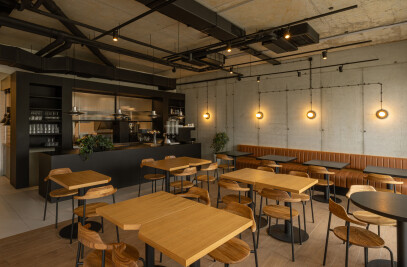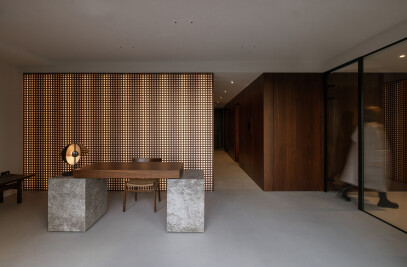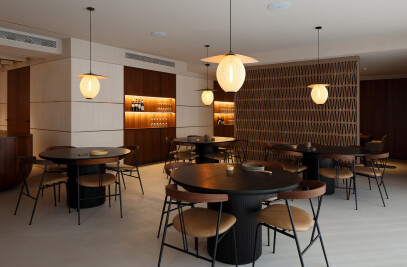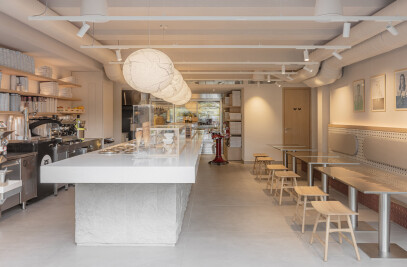Bistro Mali Pijac is located on the ground floor of Vučo’s House on the Sava River. Built in 1908 to the designs of architect Dimitrije T. Leko in, at the time, flourishing ‘Sava Borough’, Vučo’s House is a representative two-storey dual-purpose structure commissioned by merchant Đorđe Vučo. Premises on the ground floor housed shops, whereas upper floors were intended to serve as living quarters.

The interior’s division into public and private space has been preserved to date. Vučo’s House is listed as part of immovable cultural heritage and a landmark structure. In its immediate vicinity there is a cluster of other listed structures from the same period under the protection of the Republic of Serbia such as Belgrade Cooperative building, Bristol Hotel… In the early 20th century, a small farmers’ market (TN: ‘mali pijac’) came into existence in front of the house after which the whole neighbourhood was named.

The floor plan’s indented shape features a central entrance area from which two narrow wings radiate out at an angle characterised by a considerable floor height with ceilings forming brick arches spanned by steel beams and supported by large brick columns. A section closer to the façade, with a considerable floor height, is intended for the restaurant/bistro’s guests, whilst inner sections are divided into two levels with less light in the interior designated as servicing premises such as toilets, kitchen, bar… The kitchen is located on two levels with a gallery overlooking the restaurant above the servicing area. Interior arches are treated as the façade, coated with solid wooden strips and encased in glass in the kitchen area. Thus, the kitchen is visible from the restaurant through the windows placed within the inner arches forming a part of the structure’s construction.

The input on which the concept is based implied a restaurant which imperceptibly morphs into a bistro, opening up space for (a) future garden(s), with comfortable seating in a warm and pleasant environment, as well as a subtle hint of historical and cultural significance reflected through ethnic motifs interpreted in a contemporary space and setting.

At the very beginning of our designing process, we placed an emphasis on the height of the interior. By removing the existing gallery in the restaurant area, which had not been a part of the original design, we created a space with high concrete walls converging on the arched ceiling made of brick and steel, thus restoring it to its original state oozing grandeur of a bygone age when it first had come to be.

At the entrance to the space with eye-catching height, a visitor comes across in front a solid wooden bar with a brass support leg and a wide marble panel (with an option to eat at the bar). Along its entire length, the bar is following the undulating curvature of space, permeating both lateral wings and providing a hint to the visitor as to how the space is morphing and coming together. At the point where the bar ends, parapets spring up forming a central ring-like structure along the walls connecting the front area (bistro and restaurant) with the area in the back (servicing area), as well as the bistro with the restaurant (to the left from the entrance, whereas the bistro is to the right from the entrance). We elevated the floor onto a platform with two steps at the end of the two wings, thereby providing for a better view of the space and a variety of seating arrangements in different areas. Whilst tables with informal seating are predominant in the central area, we made sure that the seating on the platforms is ever so slightly more comfortable and more luxurious with tables accompanied with benches in the restaurant or comfortable three-seater sofas in the bistro area. Interventions in the interior focused on the lower zone – up to the bar height so that grandeur and height of the existing structure would be even more accentuated. Given the accentuated vertical aspect to the lateral wings of the interior space, imposing hand-crafted chandeliers descend from the ceiling as an inescapable motif, and, as such, they have become an integral part of the restaurant/bistro’s visual identity featuring in its logo.

Windows with black matte wood finish on the façade follow the line of existing arches. Glass is divided horizontally, and the lower window sash slides up to open up the interior towards the exterior space (the garden). Thus, the interior spills over into the exterior space, and an option with seating in the window on both its internal and external side in the summer combines these two spaces into one.

Typical bistro tables with marble tops and brass frames (round-top tables in the bistro area morph into square-top tables featuring curved edges in the restaurant mimicking the façade arches) make the bistro ambience spring to life. Chandeliers provide general warm yellow light, creating uneven luminance on various surfaces which additionally amplifies mystical qualities of the space. Chandeliers and interior wall lamps from the same product line with a touch of contemporaneity complement the ancient-bistro theme and create an old-style, warm and congenial atmosphere. In addition, the materials used form a link between the old and the new, i.e. back then, as now, they were used in equal measure (wood, marble, leather, tiles…). Thus, the old-town core’s zeitgeist pervades the interior.

Short window curtains, as an inescapable part of the interior, are interpreted in an ethnic style by way of placing ‘wired-mesh doilies’ in a window area, thereby bringing tradition and contemporary materialisation together.

Whilst the works in the interior were underway, there were many unforeseen interventions to be carried out. Given the old age of the structure, no wonder that the basement area was excessively damp which was why it took a long time to remedy the problem so that the restaurant area would be fit for intended purpose. Large façade windows fitted with motors for sliding up and down lower window sash were very difficult to install. Not only were they difficult to manufacture, but it was also an arduous task to make sure they are secure and fitted properly so that a guest may be seated next to the open window.























































