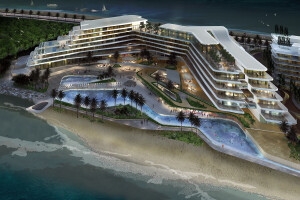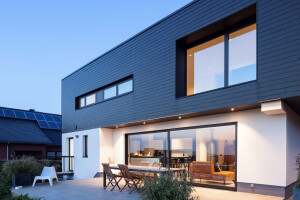Inspired by the applied brickwork and volumes used in the street, nine user-owned town houses are being built in the street. By removing a few cobblestones from the pavement, neighbours made small artificial gardens in the street. There is also room for a small garden at the entrance of the new houses. Variations in brickwork and patterned glass further strengthen the identity of the houses. An interior window draws daylight into the centre of the livingspace.
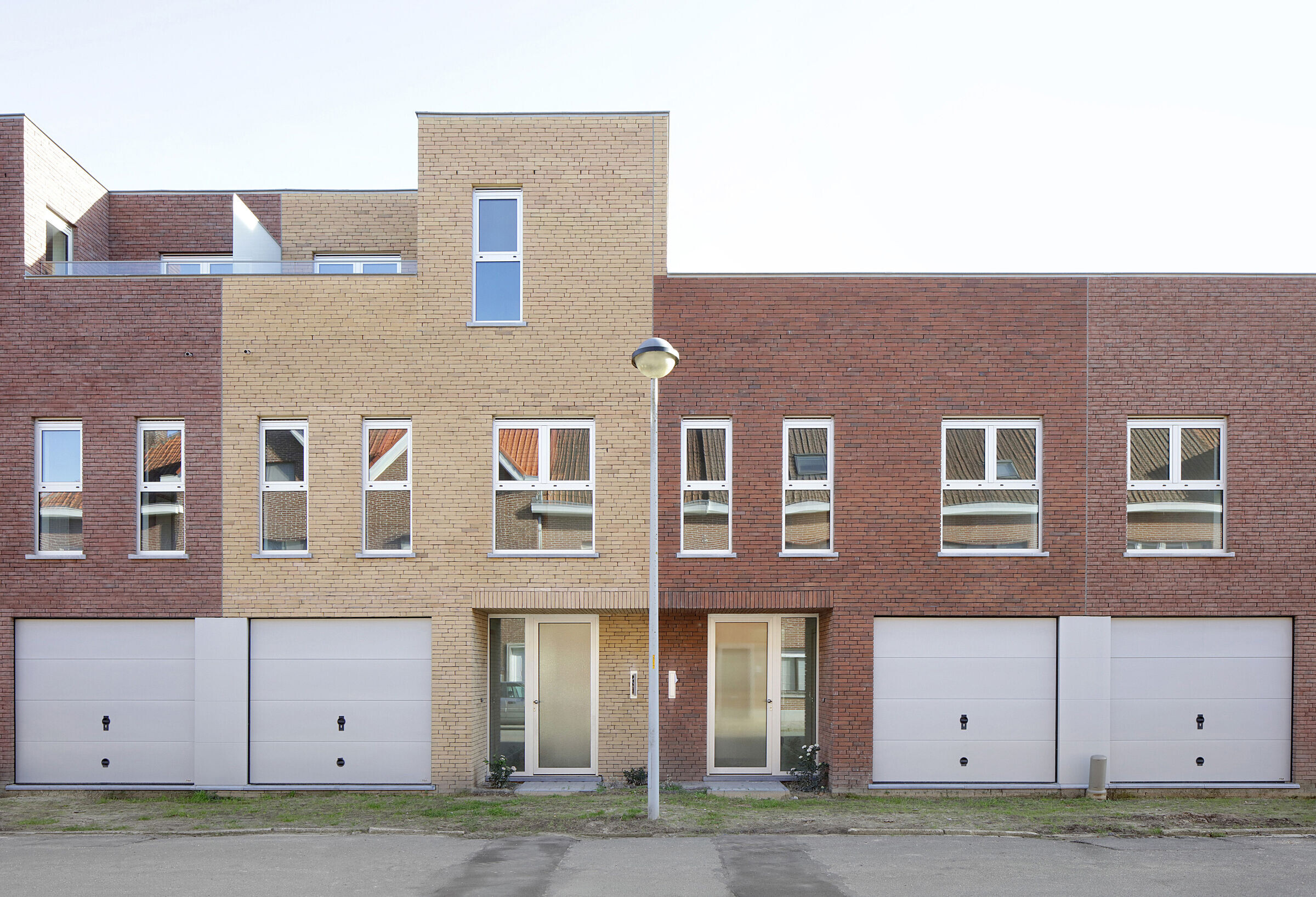
Brief: It was a contest to find a good solution to build 9 social rowhouses with garage and garden.
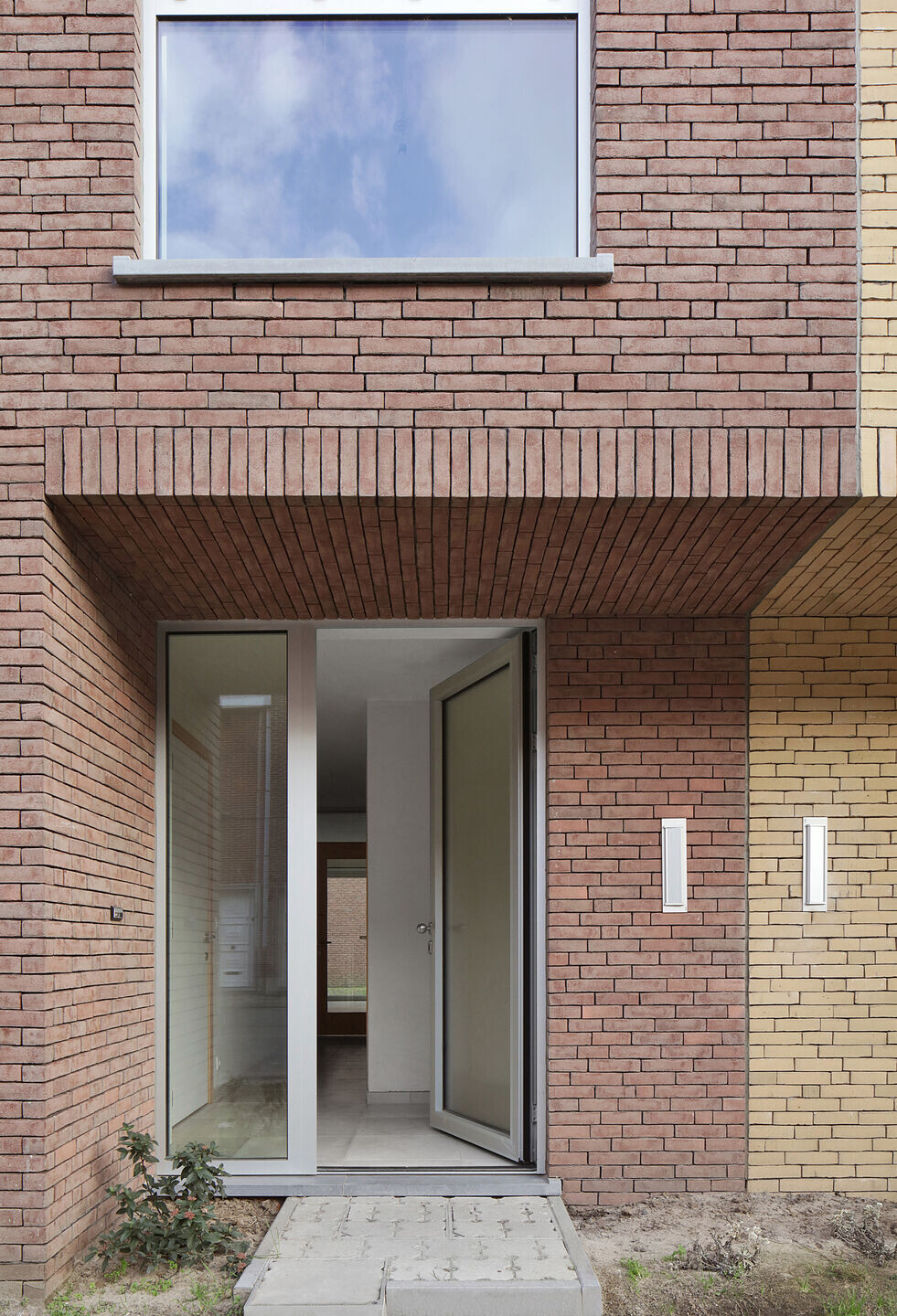
Matching in the context. Conceiving lightfull and spatial houses within the strong rules of social housing. Realising them in full covid period. It were house to be sold. Kitchens, furniture, floors on the first and second floor, were not part of the mission and have to be done by the buying inhabitants.
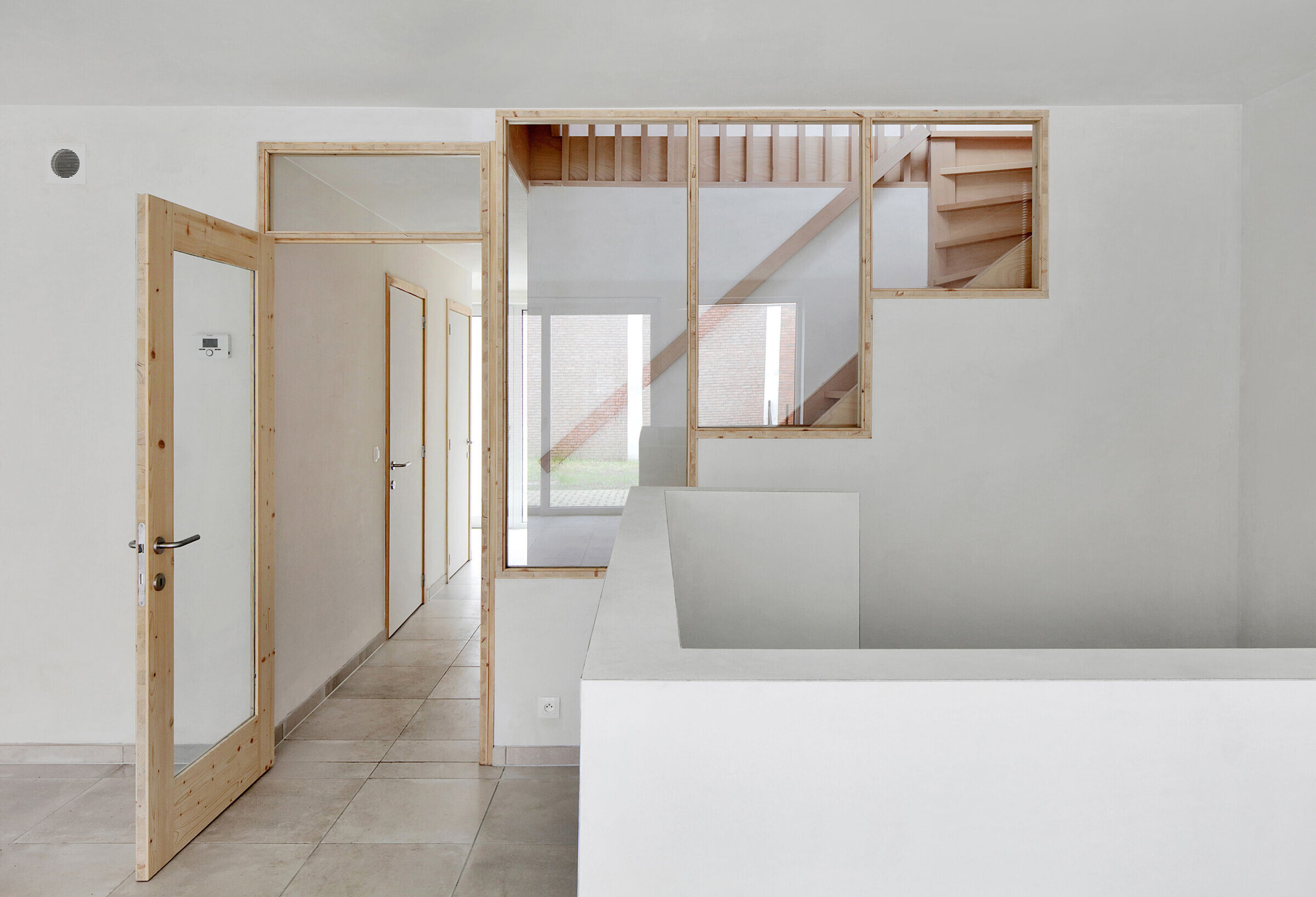

We have choosen to use bricks in comparable colours as the context. We used a lot of wood as (regrowable)material : stairs, railings, doors, contours around roof windows,…
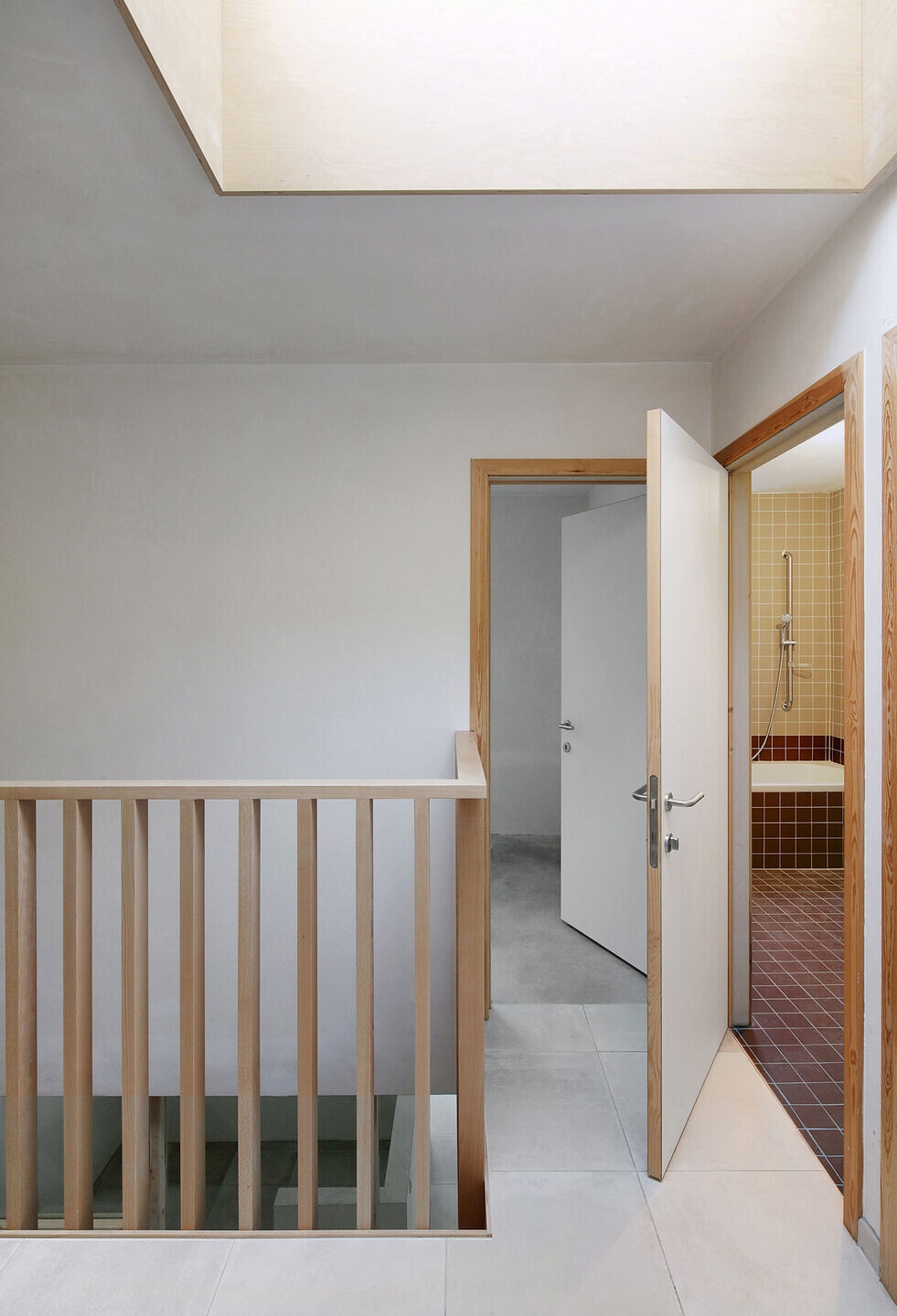

Aluminium windows make a nice contrast with the bricks. We used small tiles in the bathrooms to open up the space
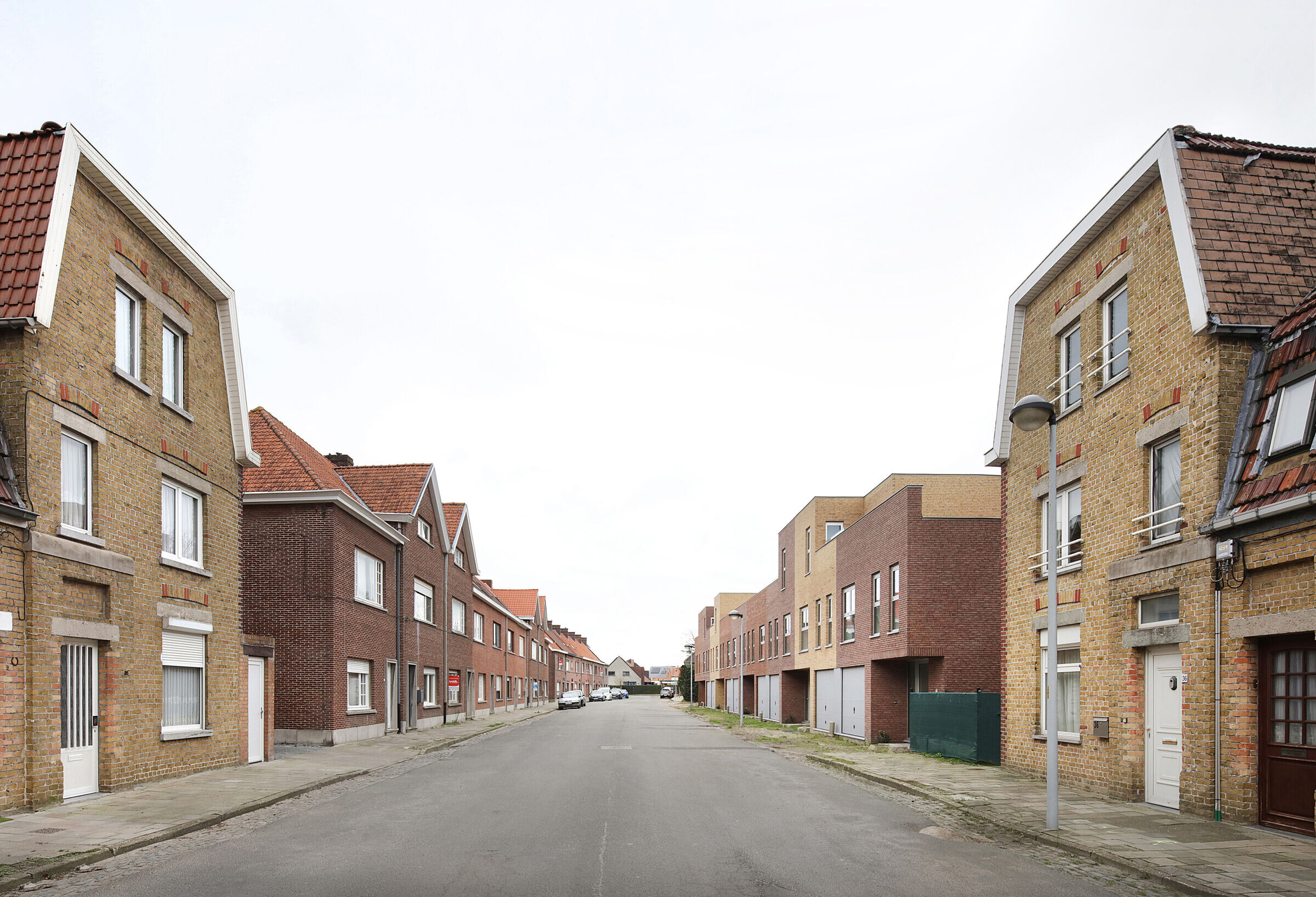
Team:
Architects: Atelier Tom Vanhee
Engineers of Stability: Pascal de Munck
Engineers HVAC: Moens engineering
Contractor: MBV
Photographer: Filip Dujardin
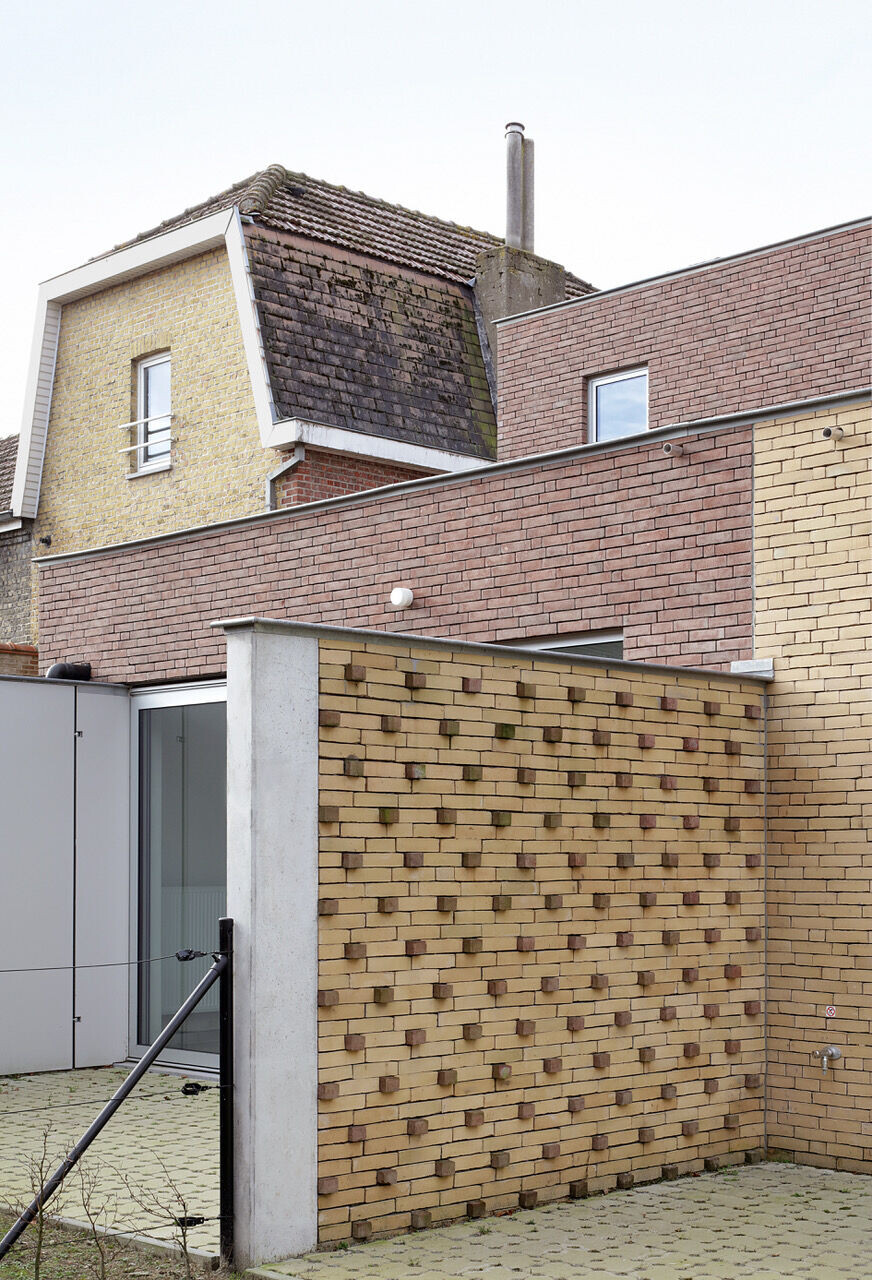
Materials used:
Facade cladding: Bricks of Vande Moortel Steenbakkerij Vande Moortel
Small colouredbtiles in bathrooms : topcer
Indoor windows in laminated pine wood
Outside windows in aluminium
Soprema roofsheets APP
Ceramic tiles




