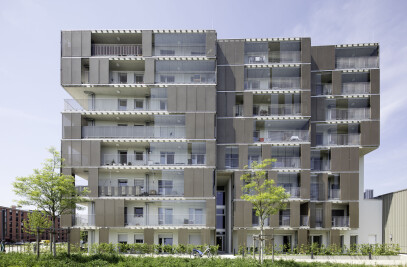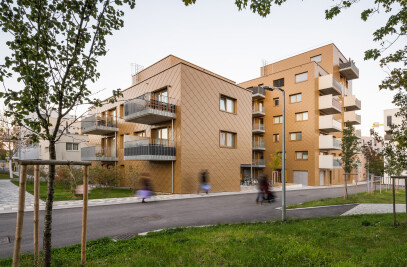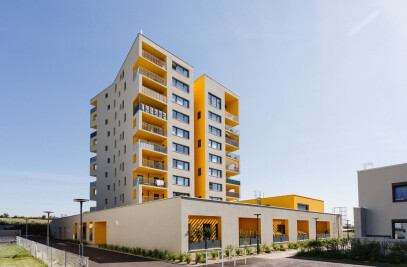The "BLAUdern" project is located in Vienna's growing 21st district, within walking distance of the recreational area “Alte Donau”. The property with an area of approx. 800 m² and a width of only 12-15 m extends over two vacant lots that are connected by a narrow courtyard.
It was important for the architect and property developer to create a communicative location, so despite the difficult construction site, the parking spaces were accommodated in an underground garage to create an inviting, friendly courtyard.
The complex location concept is characterized by the duality of "hard shell" - "soft core" as well as the creation of meeting areas for all residents.
This approach is expressed in the architectural design, in which memorable street facades and a communicative, village-like, leafy courtyard, seat stairs and community house complement each other. The key color "blue" stands for sympathy, harmony, and friendliness. A communal water tap, the use of classic tiles as a reminiscence of historical models of urban housing or color-emphasized communication locations set special design accents.

































