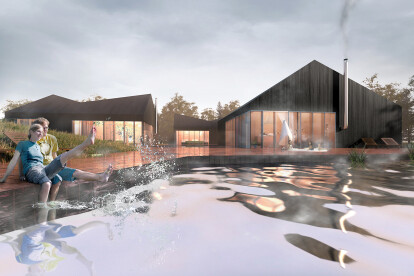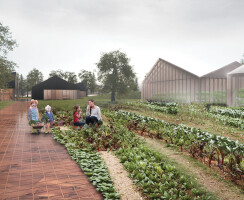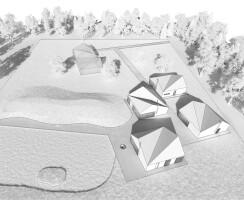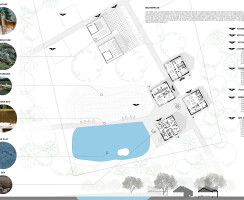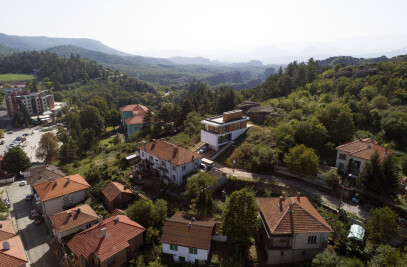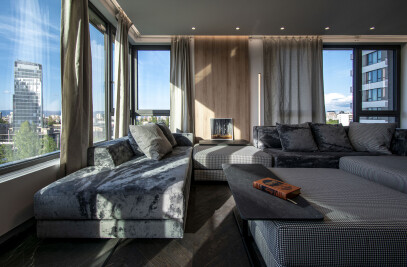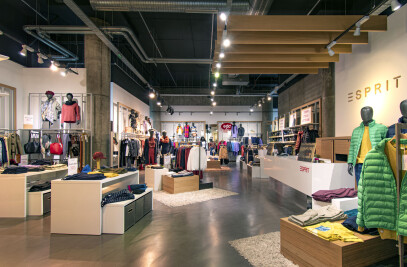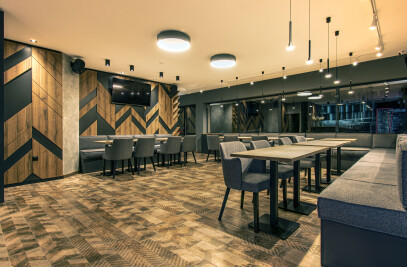Holding on to the rich green landscape of Kurzeme, Latvia as a pivot point in the new development, the low impact footprint is embraced as a main approach. All construction is kept to a single ground level. No levels above ground are developed in order to facilitate the initial program. A universal typology for a small building is embraced as a building block for the entire complex. This approach allows for a further development of the area within an established mechanism of construction while restraining the new buildings to the low impact concept. Further development may refer both to extending the existing program but also to establishing a new program anywhere near the original plot. The master plan conceptualizes over the eternal architectural need for correspondence between the exterior and the interior space. Spa activities are being placed within the designated for that purpose building, but also outside, between the lake and the house. The established line of sight travels all the way through the lake, hill, Jacuzzi, spa and dining area. The created space in between the buildings serves as a fundamental of a low impact community. The main alleys serve to establish a north-south orientated grid, with a slight rotation in order to sweep between the oaks. The alleys are paved with pavers carved out of local wood. The small hill can be successfully observed from any place in the complex, in that regard it should serve well as a children playground. The unique spatial characteristic of a single building module is achieved thanks to a simple use of two slated roofs, combined so they create two mirror ridges and a single diagonal valley. The ridges are placed in plan over rooms, which benefit of the additional height to increase their interior potential and serve as a preferred gathering space. The valley is utilized in our energy efficiency strategy as a grey water collector. For construction of the houses local wood is used as a prior material. Charred wood is the preferred cladding material for the buildings, referring to local building tradition and helping to achieve an overall local look of the new development. Process: The wooden planks are being burned on both sides until the desired amount of char is achieved. After the moisture, contained inside the planks is released, they are cleaned off and finally sealed with natural oil. The walls are adapted to an extended thickness of 35cm with a straw infill, providing for a superb thermal insulation, achieved only with local material and fabrication technique. In the north part of the plot, where a lot of space for expansion is at place, we place an agricultural garden and a couple of green houses. The footprint and the spatial characteristics of the green house follow the universal typology of the design. The universality of form, combined with a different material treatment enriches the landscape while preserving the concept. Similar to the others the greenhouses can be multiplied within the plot, following the established grid.
More Projects by SOVA
Products Behind Projects
Product Spotlight
News

Taktik Design revamps sunken garden oasis in Montreal college
At the heart of Montreal’s Collège de Maisonneuve, Montreal-based Taktik Design has com... More

Carr’s “Coastal Compound” combines family beach house with the luxury of a boutique hotel
Melbourne-based architecture and interior design studio Carr has completed a coastal residence embed... More

Barrisol Light brings the outdoors inside at Mr Green’s Office
French ceiling manufacturer Barrisol - Normalu SAS was included in Archello’s list of 25 best... More

Peter Pichler, Rosalba Rojas Chávez, Lourenço Gimenes and Raissa Furlan join Archello Awards 2024 jury
Peter Pichler, Rosalba Rojas Chávez, Lourenço Gimenes and Raissa Furlan have been anno... More

25 best decorative glass manufacturers
By incorporating decorative glass in projects, such as stained or textured glass windows, frosted gl... More

Introducing Partner Geopietra
Geopietra® is an international brand and an Italian company founded in 1996, specialized in the... More

Shigeru Ban’s Paper Log House at Philip Johnson’s Glass House
In New Canaan, Connecticut, Shigeru Ban: The Paper Log House has opened as part of the 75th annivers... More

10 commercial buildings that benefit from planted facades
The integration of nature into architecture marks a proactive urban response to the climate emergenc... More


