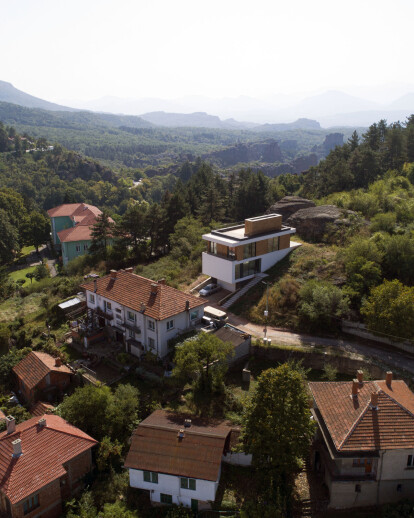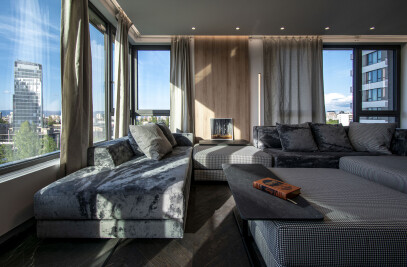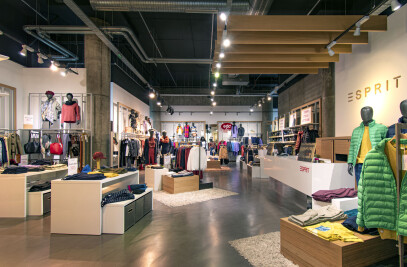The project site is in the city of Belogradchik, located on the high points surrounded by a natural rock park stretching from west to east with a length of up to 30 km. The Belogradchik rocks are over 230 million years old, while the settlements above them date back to the Roman era. The latest period of its development - in the last century left the city with public buildings, representatives of modernism, which define its appearance to this day.
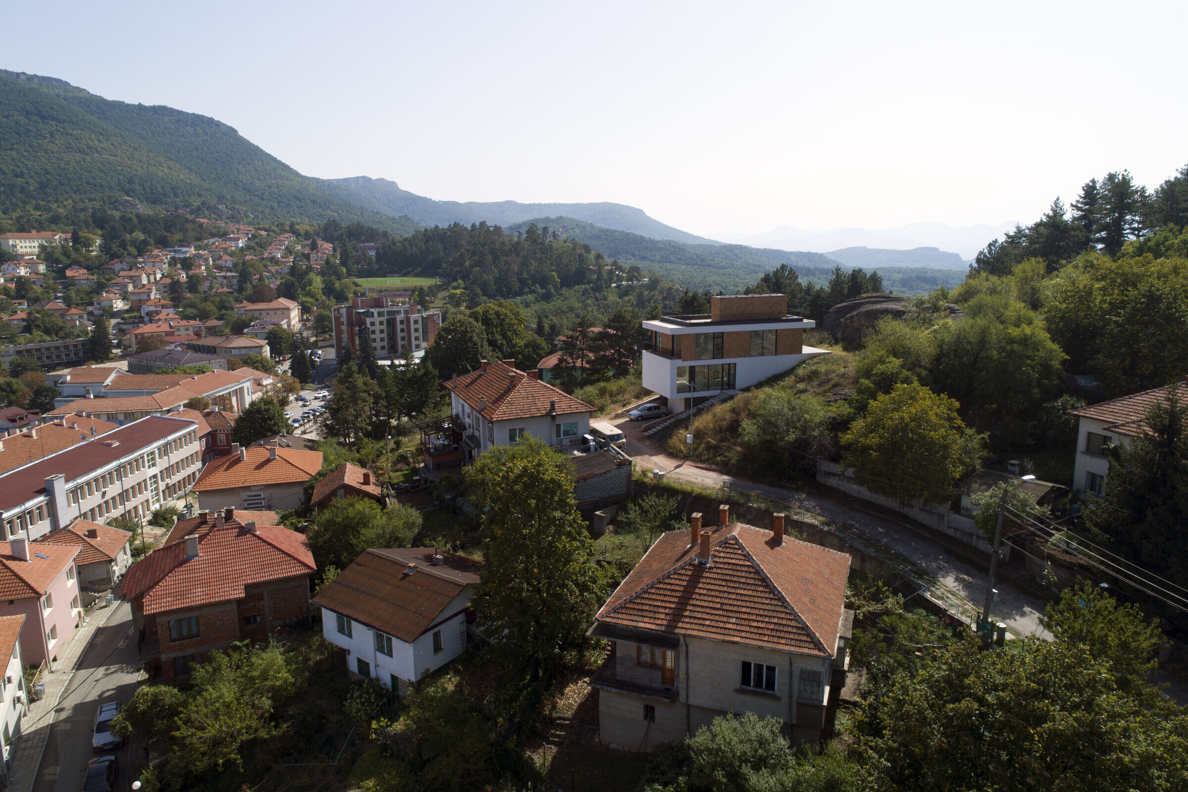
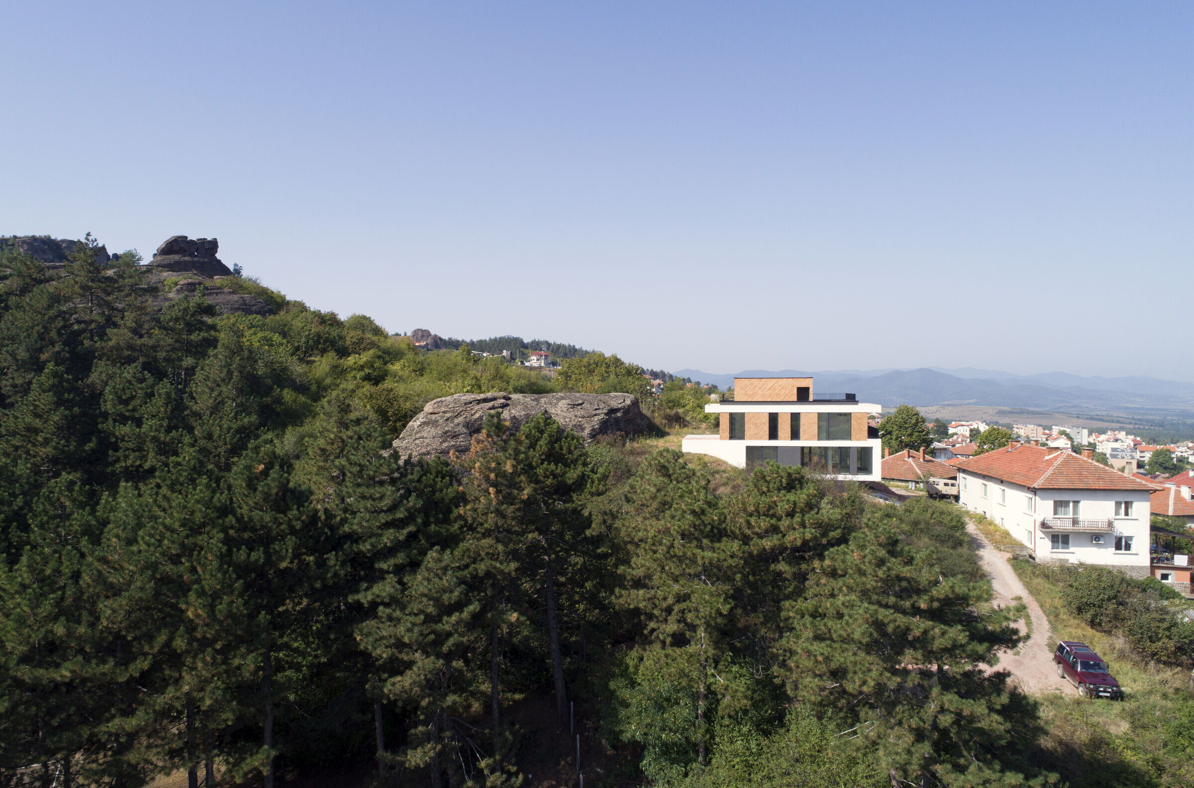
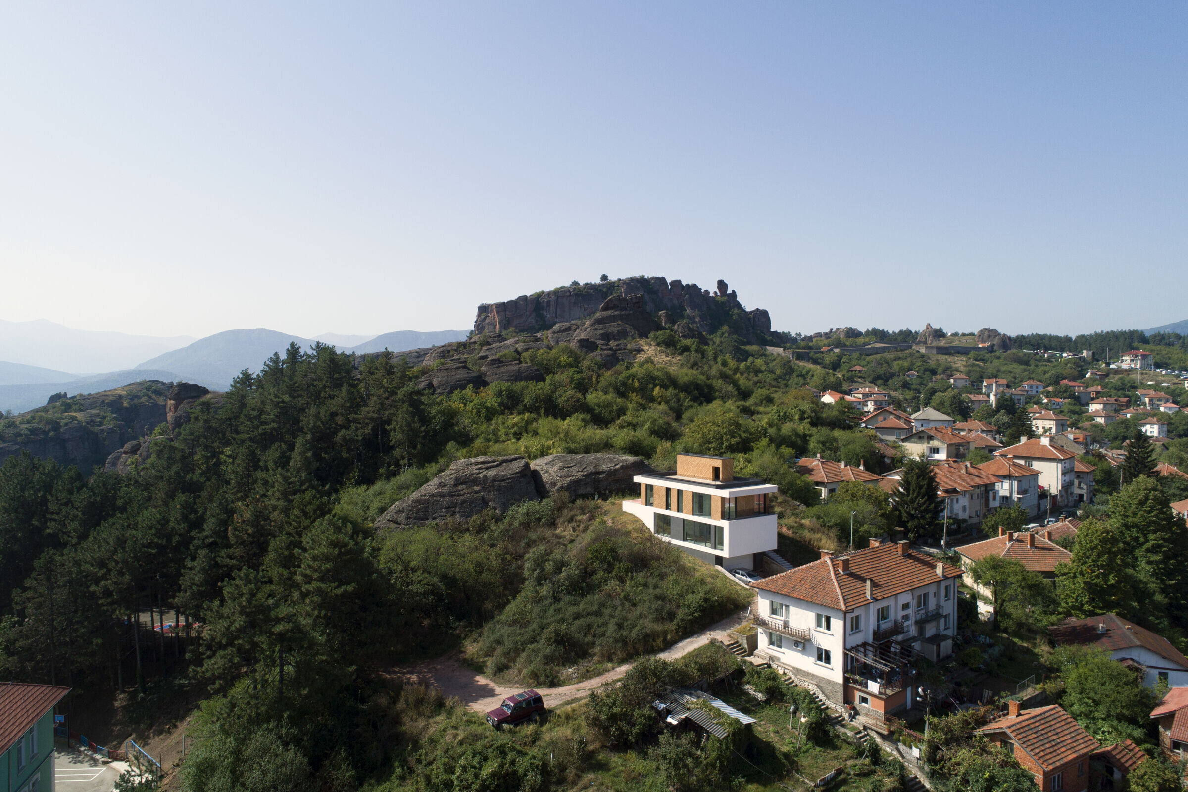
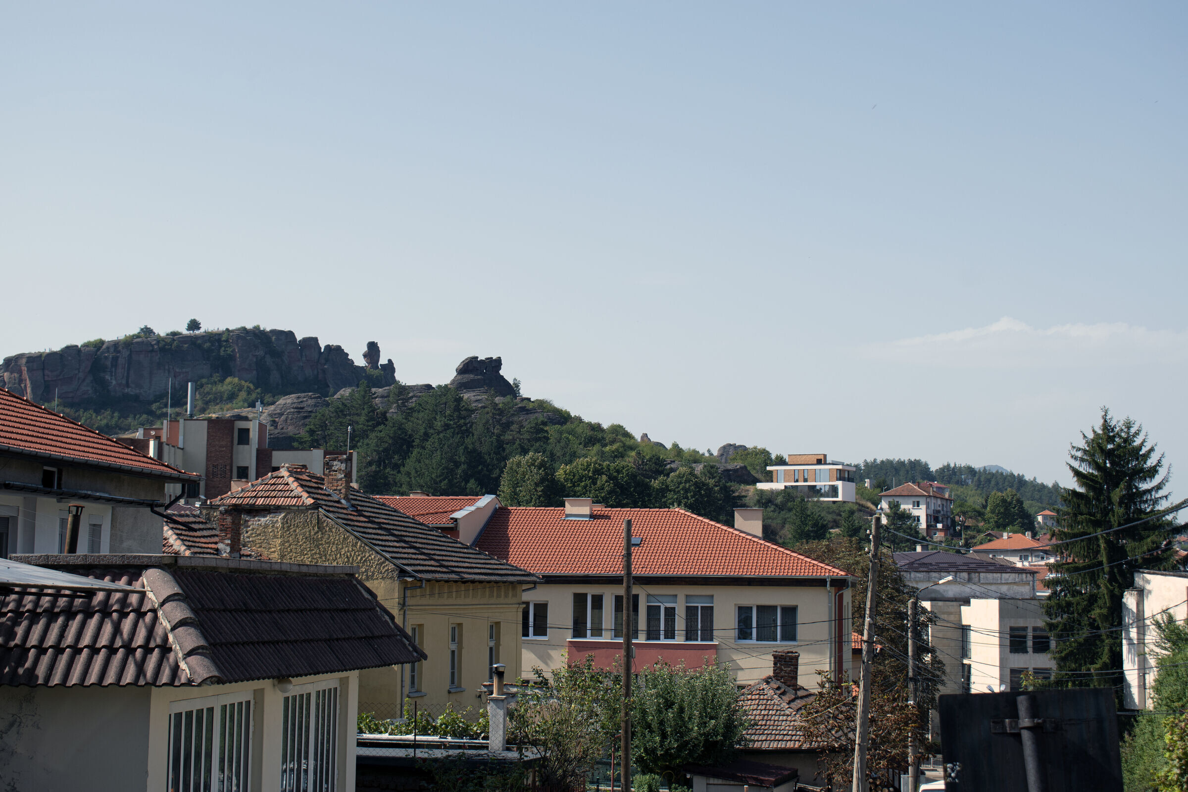
This house in the town of Belogradchik welcomes the picturesque terrain and open horizon with an open plan and unobstructed floor-to-ceiling glass windows. The completely modernist approach allows the creation of large spaces in the living areas of the home, which are an adequate balance of the natural space.
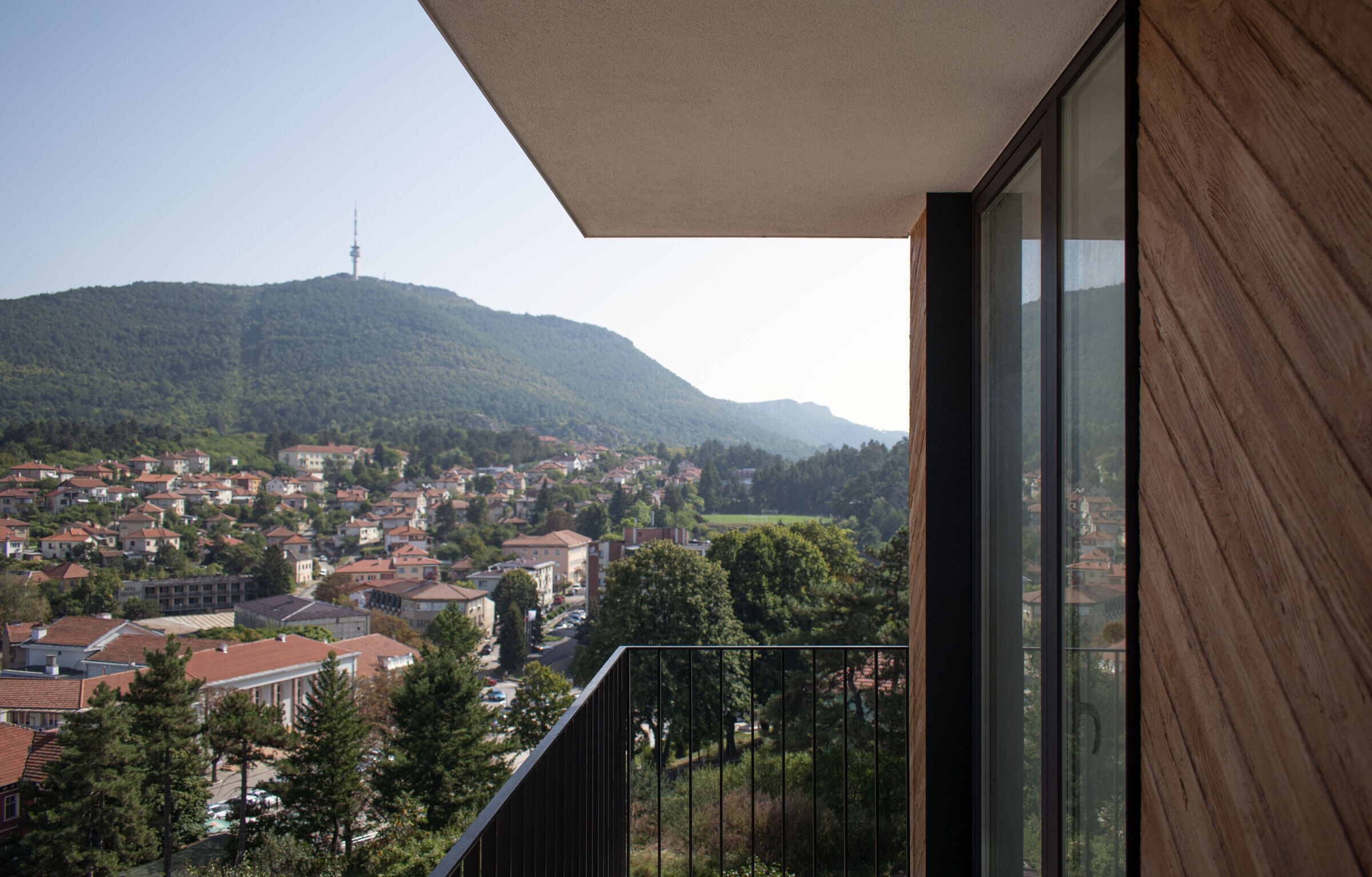
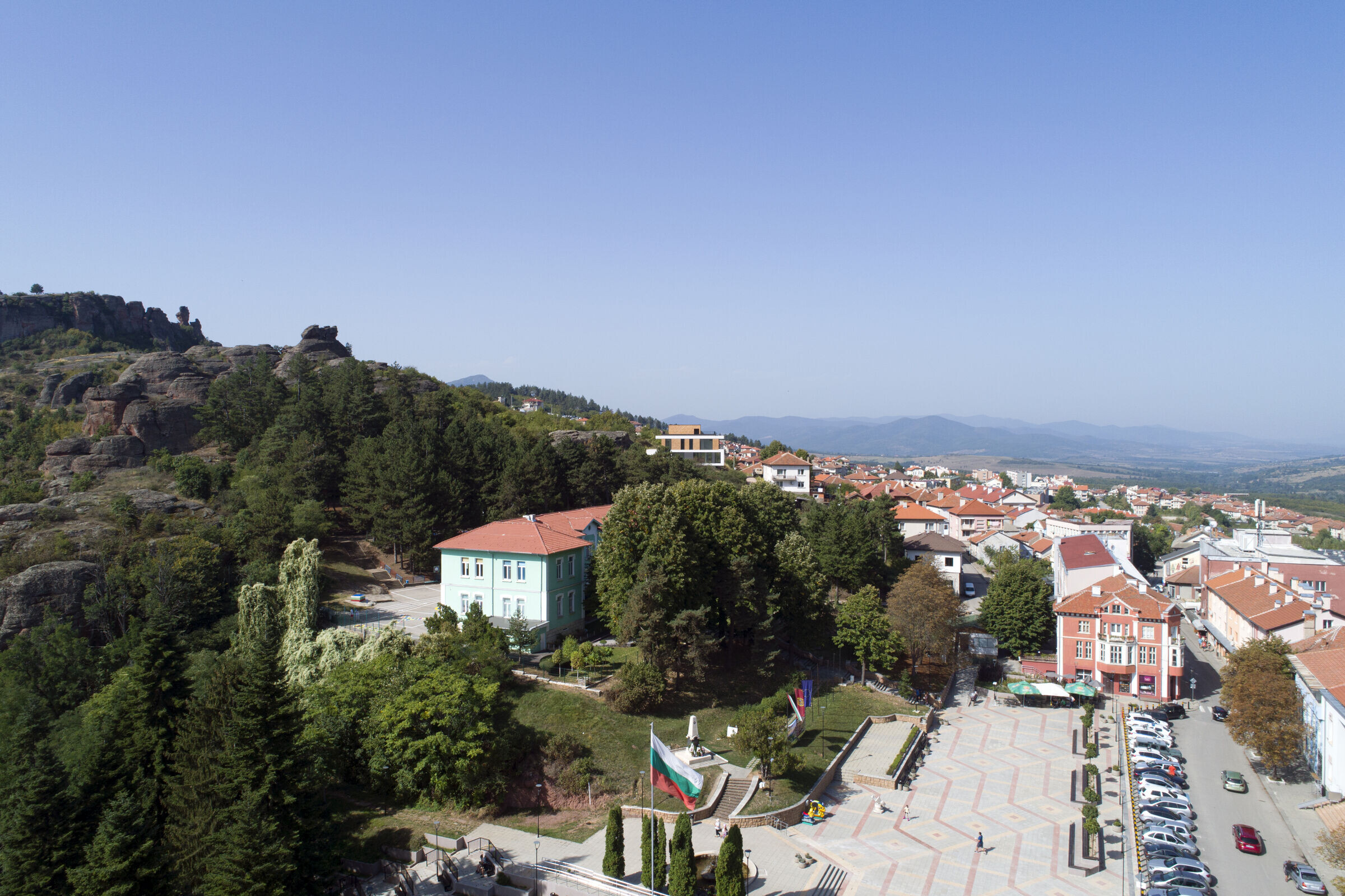
The adjacent street is located on its lower side, allowing for a natural entrance to the basement garages to be created. Above them is the main living tract, semi-excavated and cantilevered over the terrain and over the garages. It is located longitudinally in the north-south direction and is richly illuminated with glazing from the east and from the west. The entire space flows into separate areas, with a large dining room centrally located that can accommodate up to 12 people, gathered to celebrate cherished family moments and big holidays in this unique natural space.

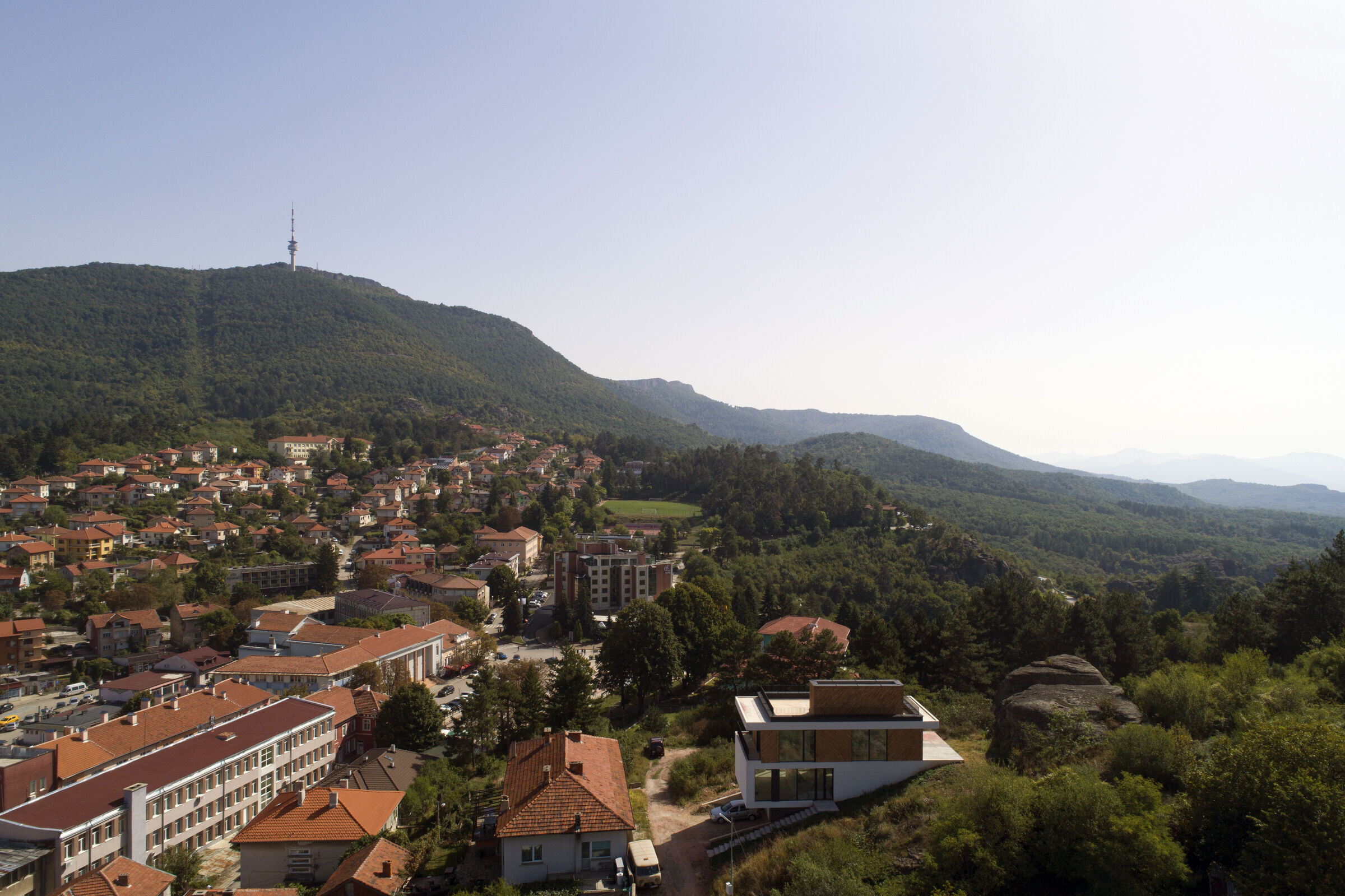
A straight staircase leads up to the bedrooms, which are already completely above ground, each of them has a separate bathroom, terrace and rich glazing. A wide top to bottom south-facing bay window and a wide south-facing porch are a special reward for residents waking up in the master bedroom. The roof is also easily accessible and offers panoramic views in every direction, in the right weather it sucessfuly rivals the dining room as a top panoramic gathering place.


The building has a modernist look, the selection of materials is restrained and balanced, so as to emphasize the overall horizontal silhouette of the building, standing out against the steep natural relief.


