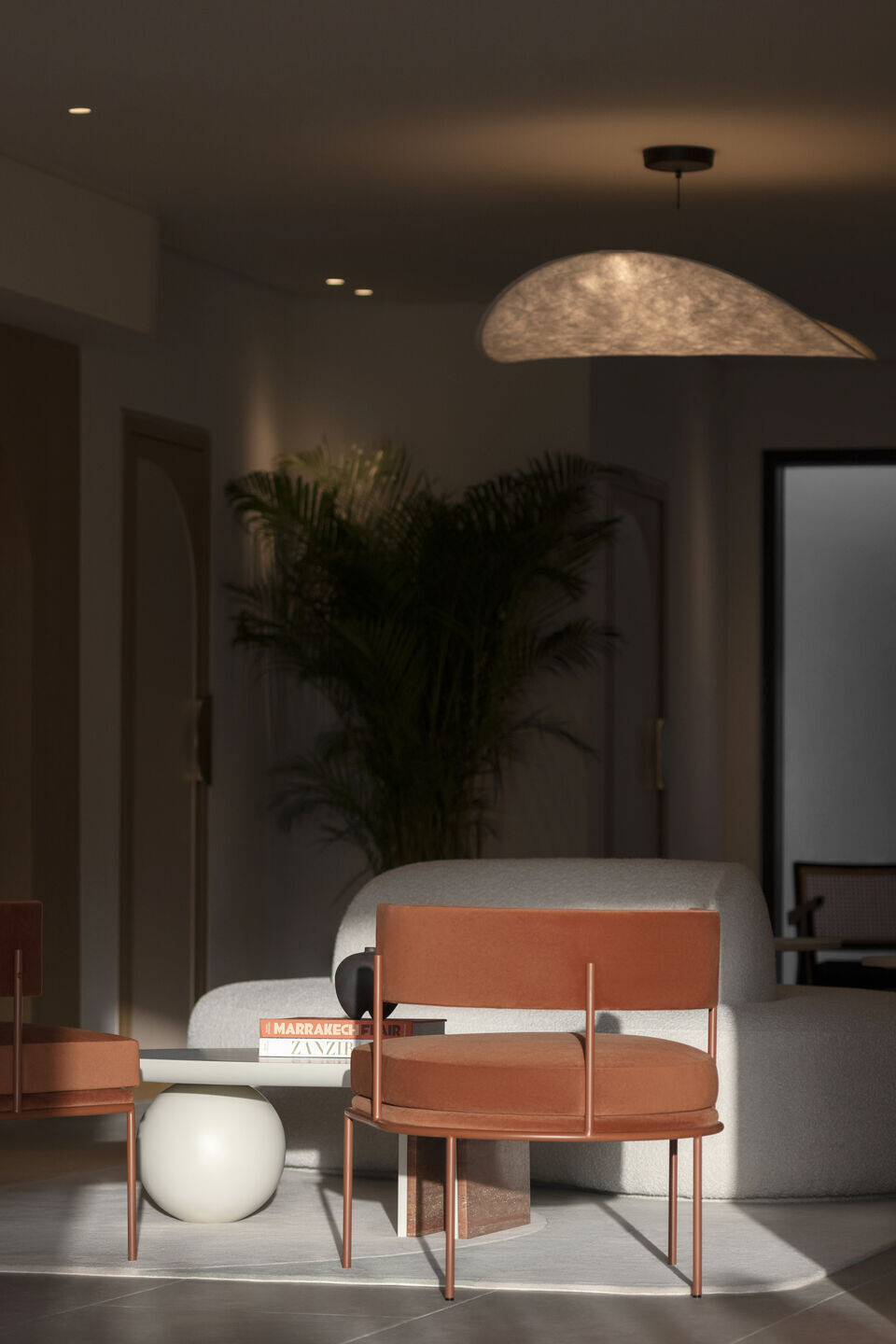Tasked with designing the flagship store of Brau, a homegrown premium brow bar and semi-permanent makeup studio, H2R Design focused on using the environment that surrounds to create natural ‘zennitude’ a space that merges nature with wellness.
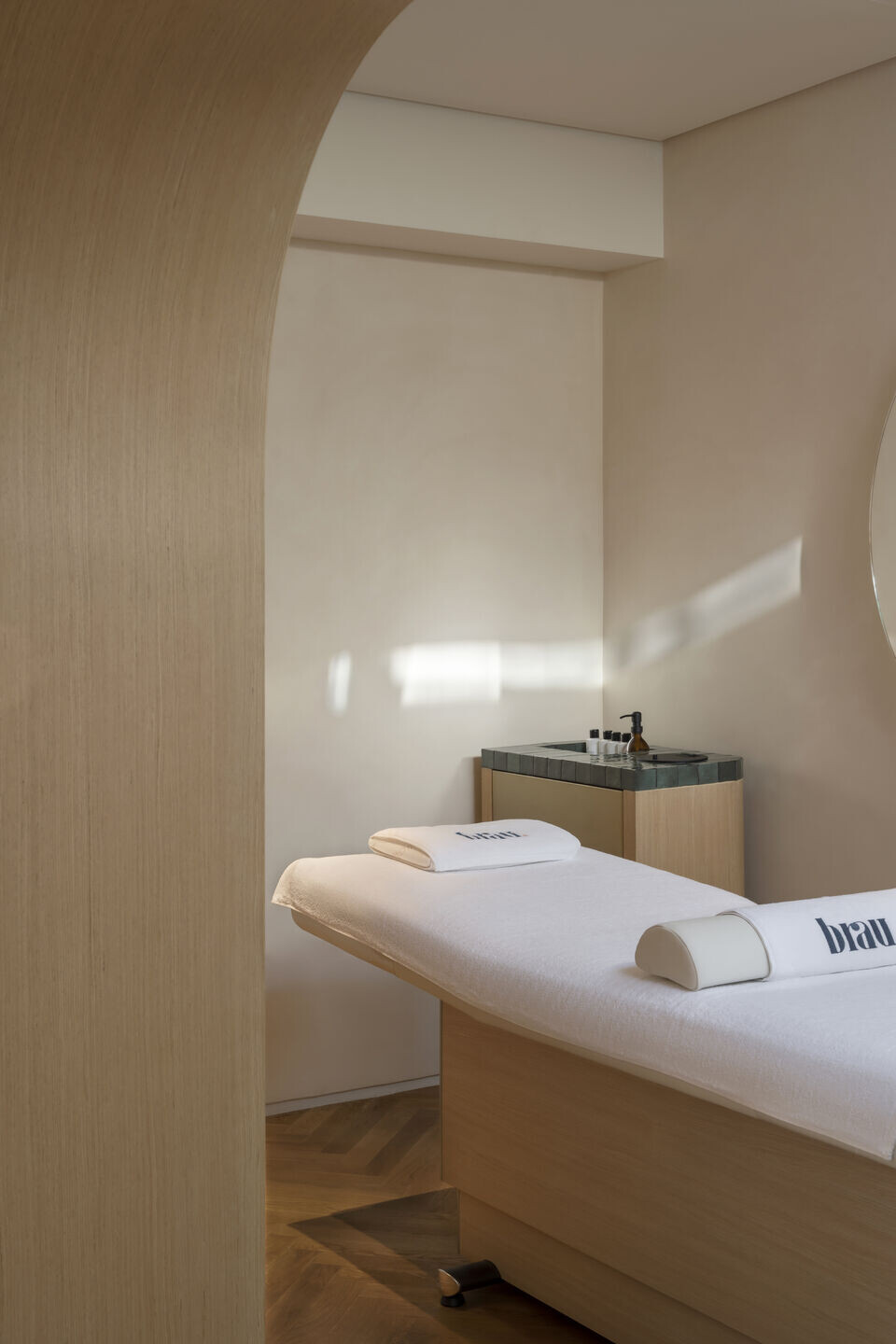
Located on Al Wasl Road, Jumeirah, in an iconic bungalow Villa built in the 1990s H2R has transformed the 180sqm space into an area that pays homage to art and design through architectural geometries, whilst celebrating the diversity of the region through its design.
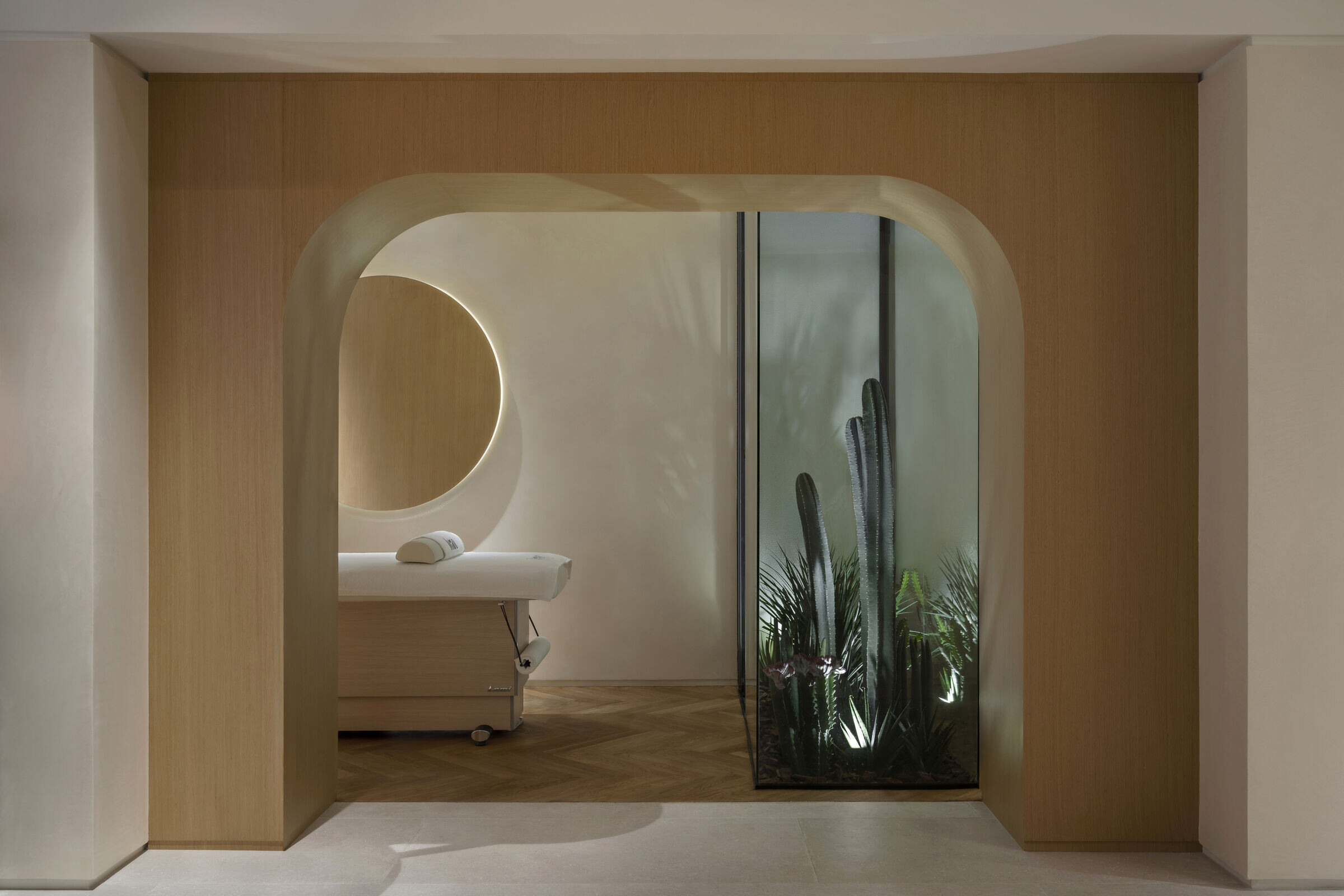
Keeping its heritage at its core, H2R worked within the existing structure of the Villa to allow the newly designed space to be harmoniously incorporated. Clean lines and earthy materials such as the slate stone floor, red and beige travertine stone features on the joinery units and wooden parquet flooring in the treatment areas, compliment the building’s iconic red clay roof perfectly.
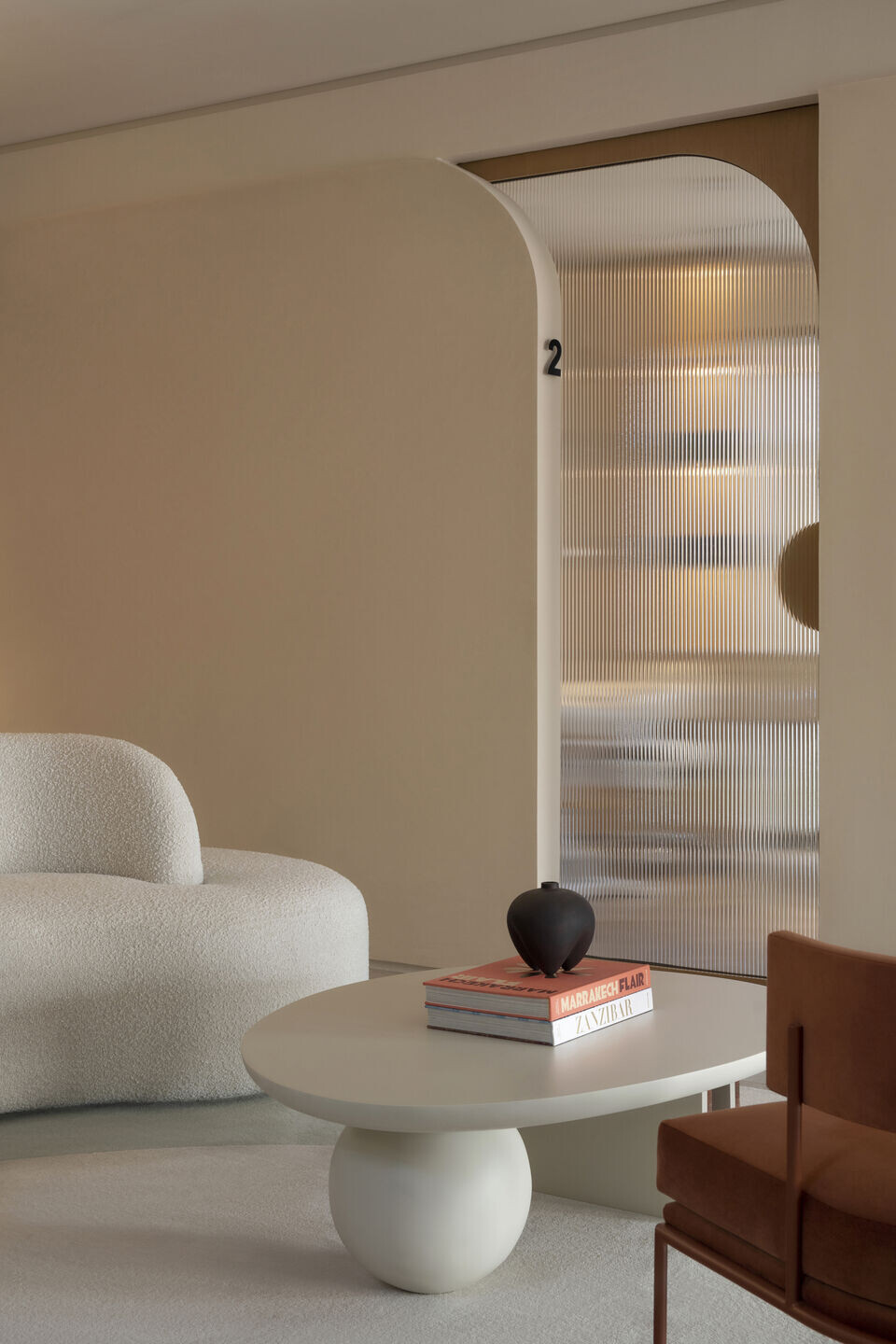
With the brand inspired by natural beauty, bespoke Palladiana Terrazzo tile acts as a feature accent, with natural stones and rough textures creating a smooth transition between the outdoors and indoors, where pockets of greenery are welcomed to create the most calming and sophisticated of retreats.
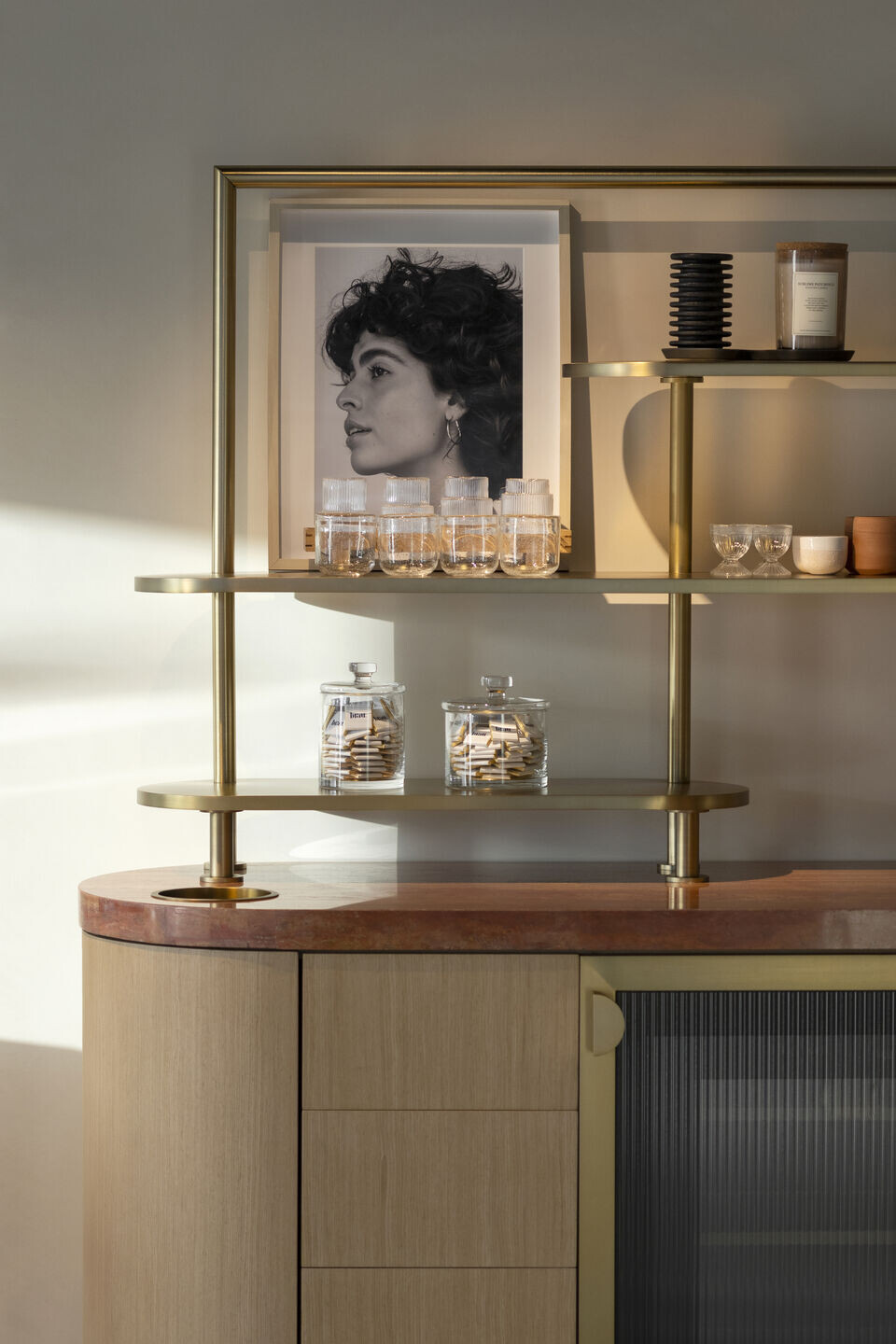
The outdoor courtyard is the perfect place for guests to embrace further relaxation after their treatment, where geometric-shaped terrazzo benches tie in with the geometrical features and materiality of the interiors. A water feature adds a further sense of calm, whilst the plant selection ties in with Californian vibes and the presence of decades-old palm trees that surround the studio.
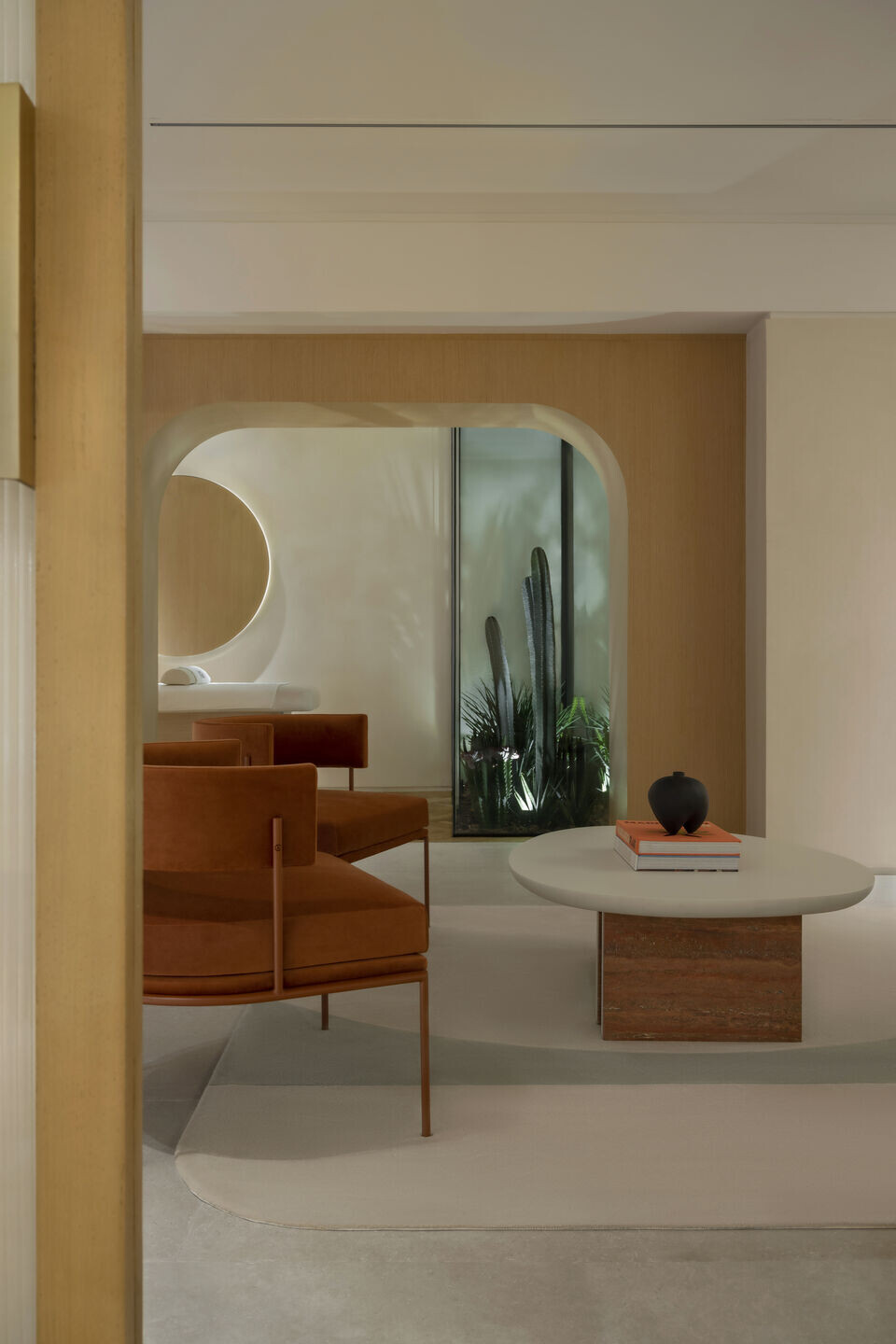
The six treatment rooms, which include two VIP bays and a multipurpose room, have been zoned to ensure privacy with glazed openings, while also bringing nature inside through the main façade. The retail area features a skyline, with reconstituted wood veneer has been used for display cabinets.
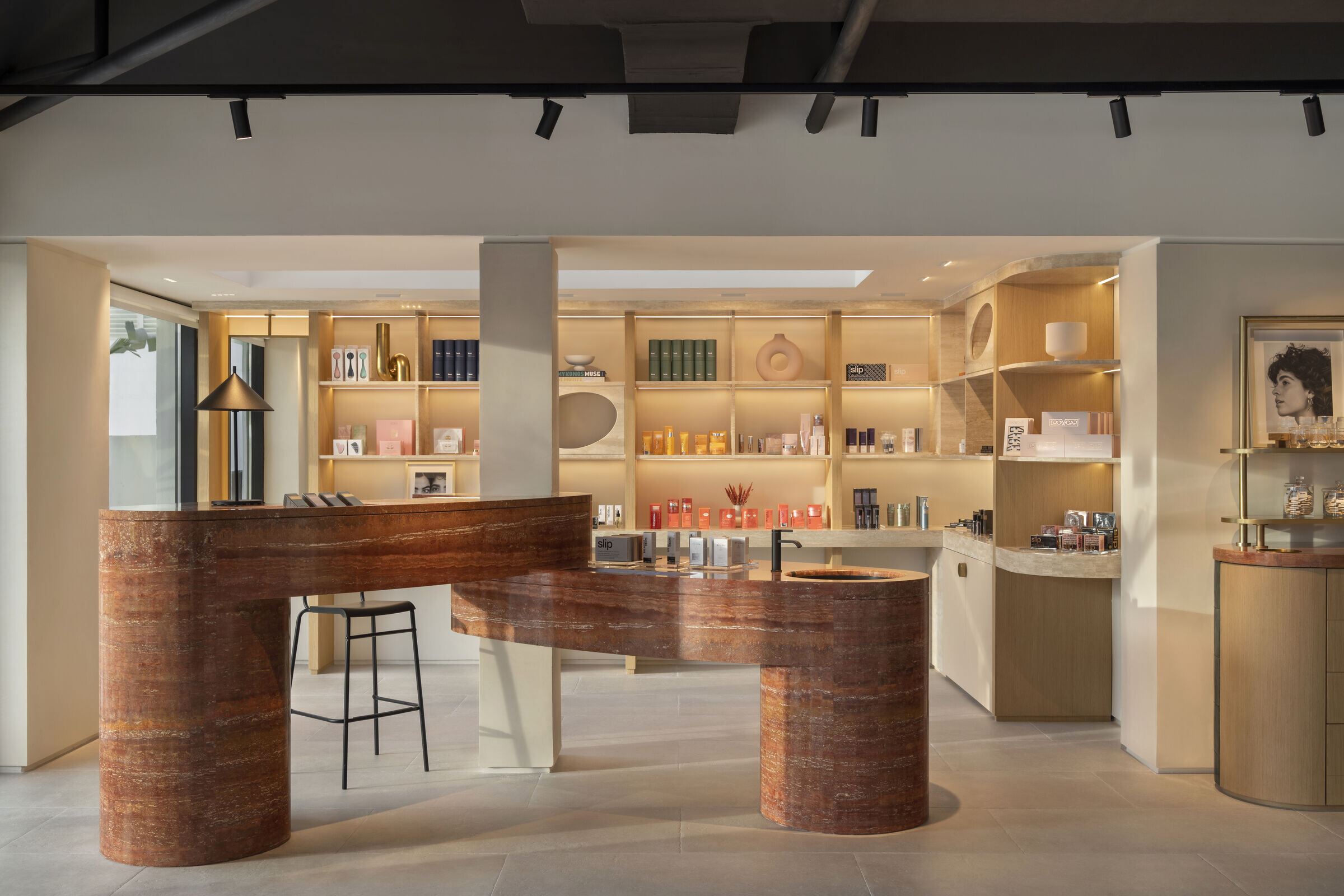
Sticking to the clean line approach, soft curves on the furniture are carried over the doors and ironmongery and curving portal details.
