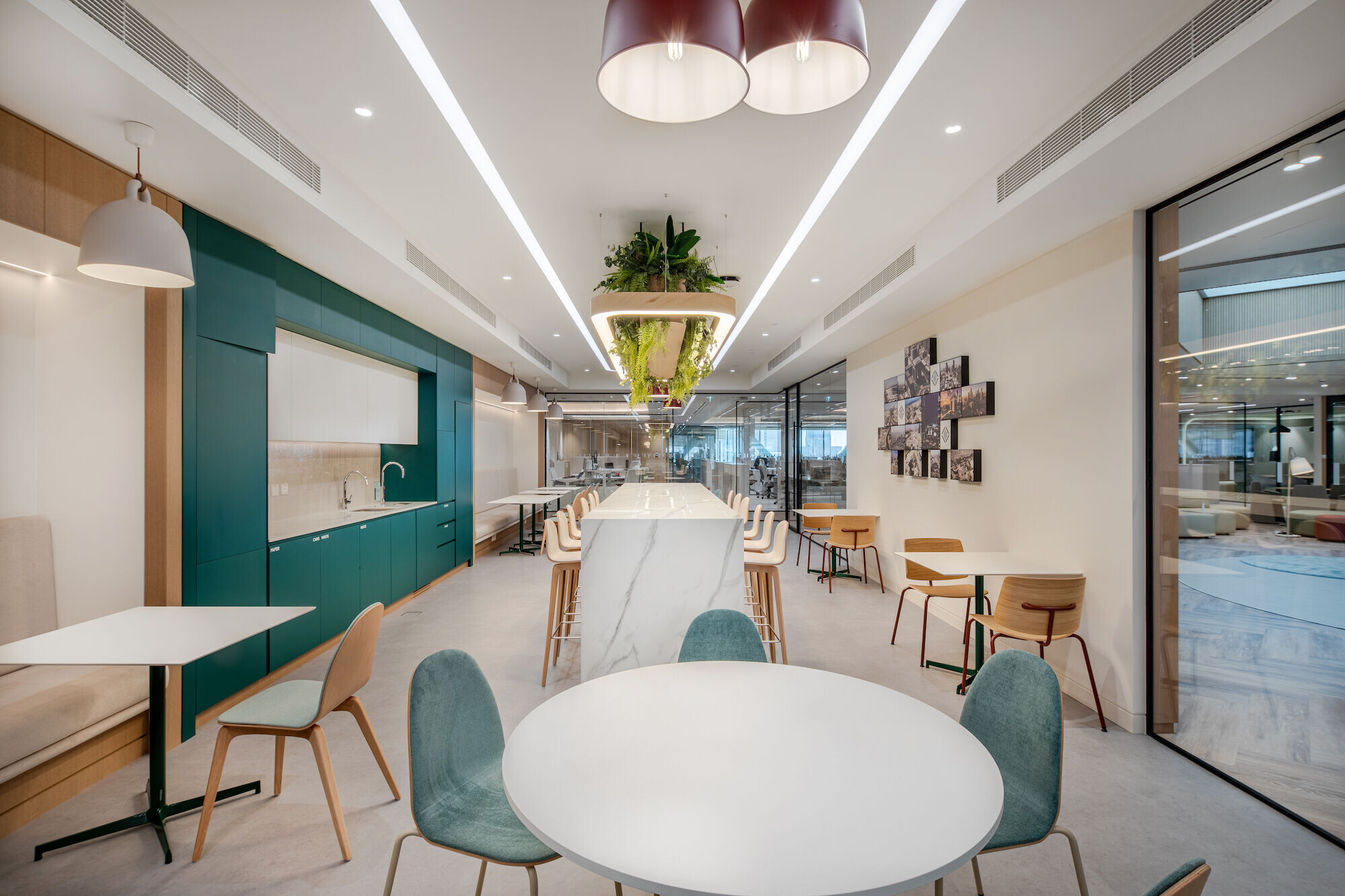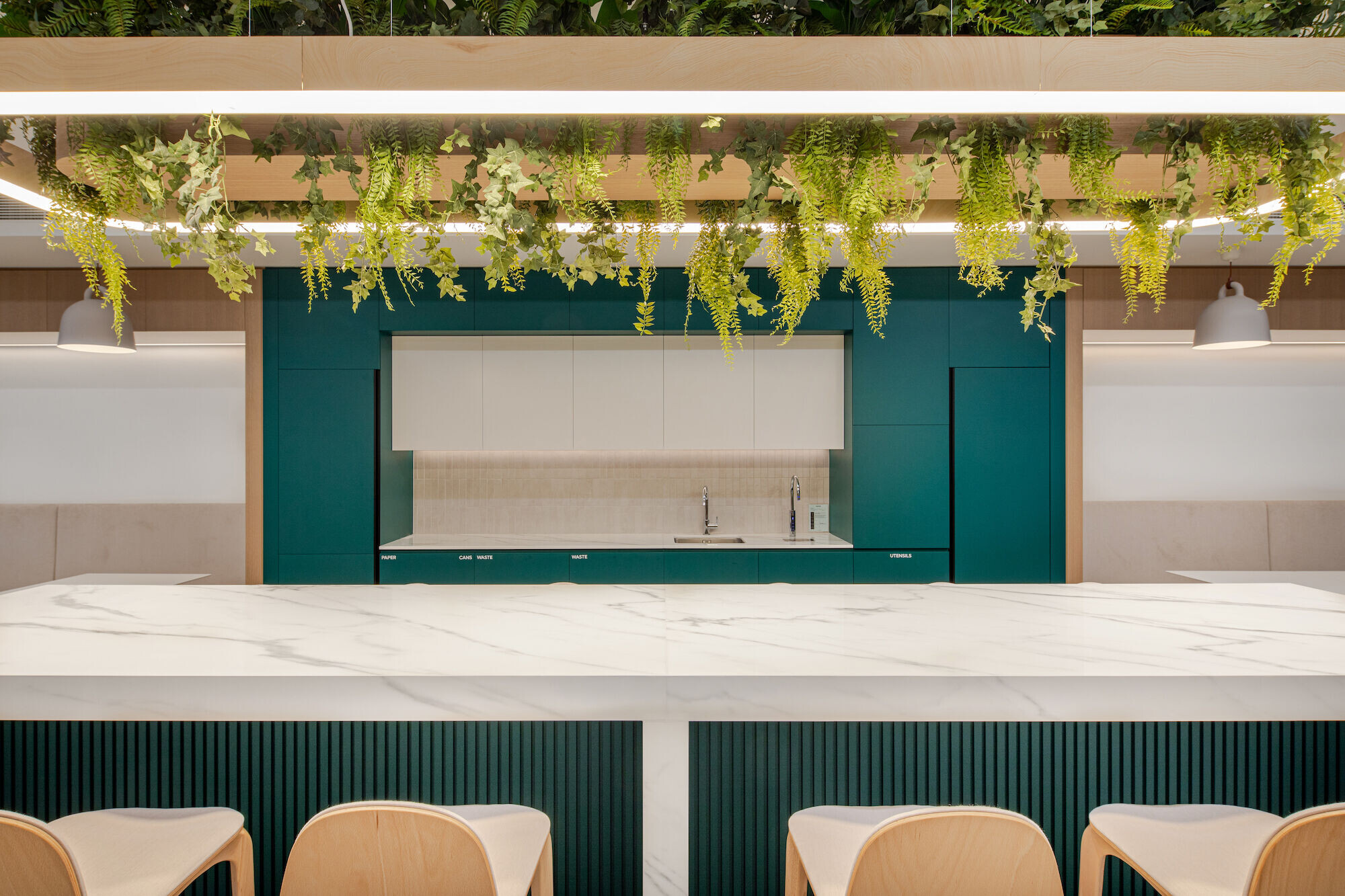With a brief to create a workspace that epitomises modernity, comfort, and functionality, H2R Design have revealed the renovation of the headquarters of DIFC, a milestone in the organisations dedicate to foster a positive and productive work environment.
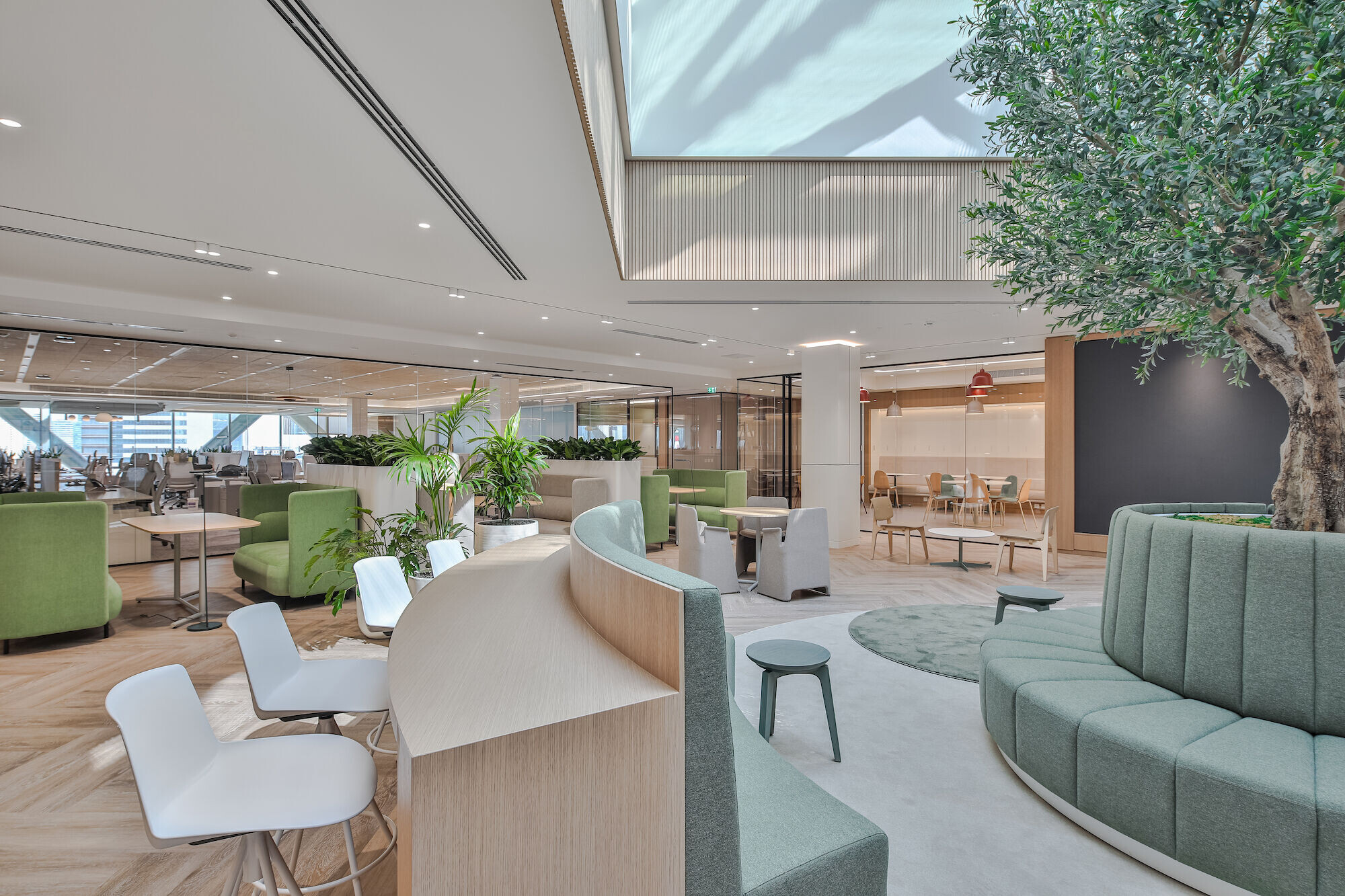
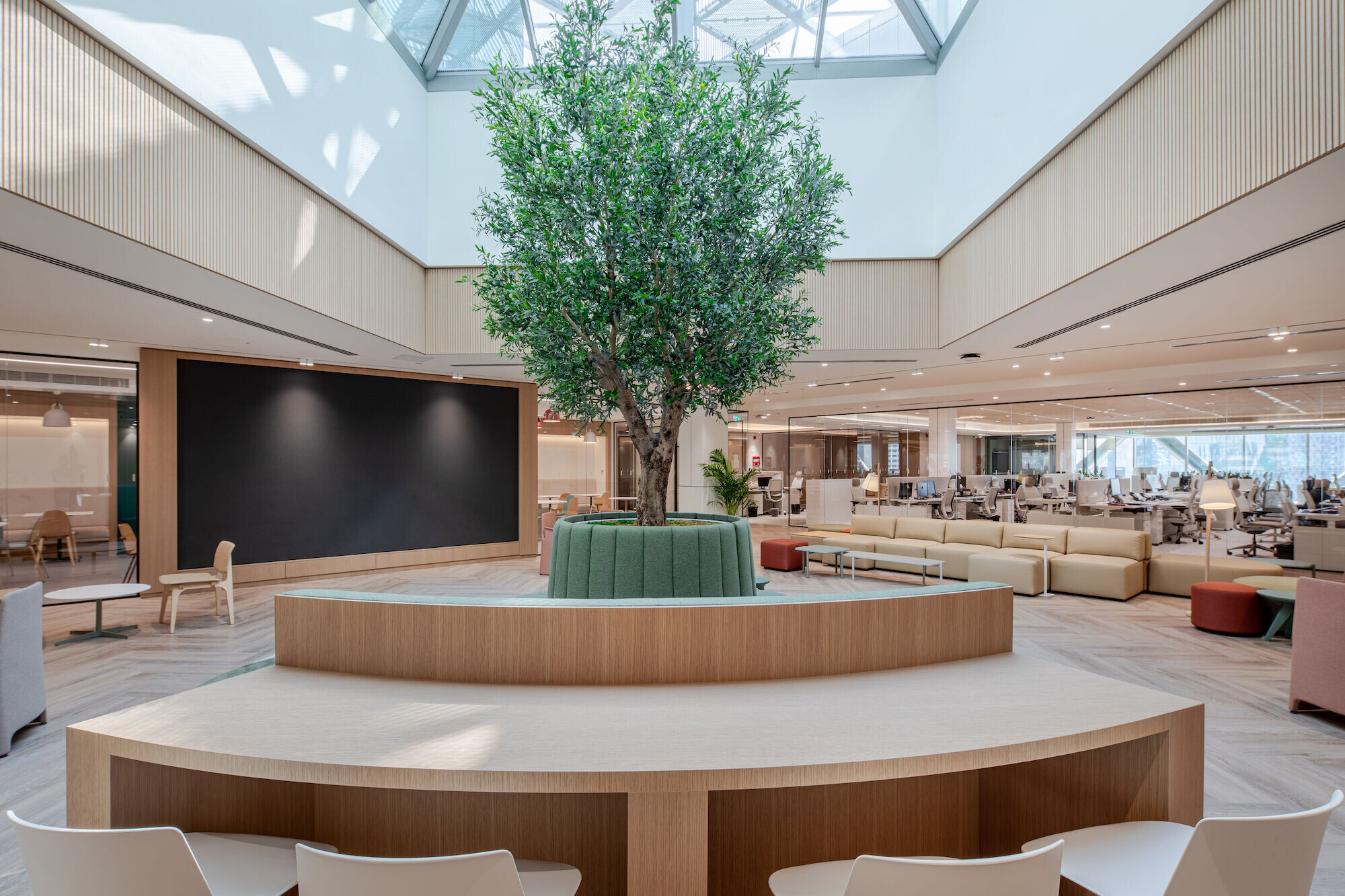
A space that transforms the exisiting office enviornment into a welcoming, cosy and efficent space for DIFC employees, H2R focused on cultivating a design that makings the office a place where employees not only work efficiently, but also enjoy their time spent whilst they’ll there.
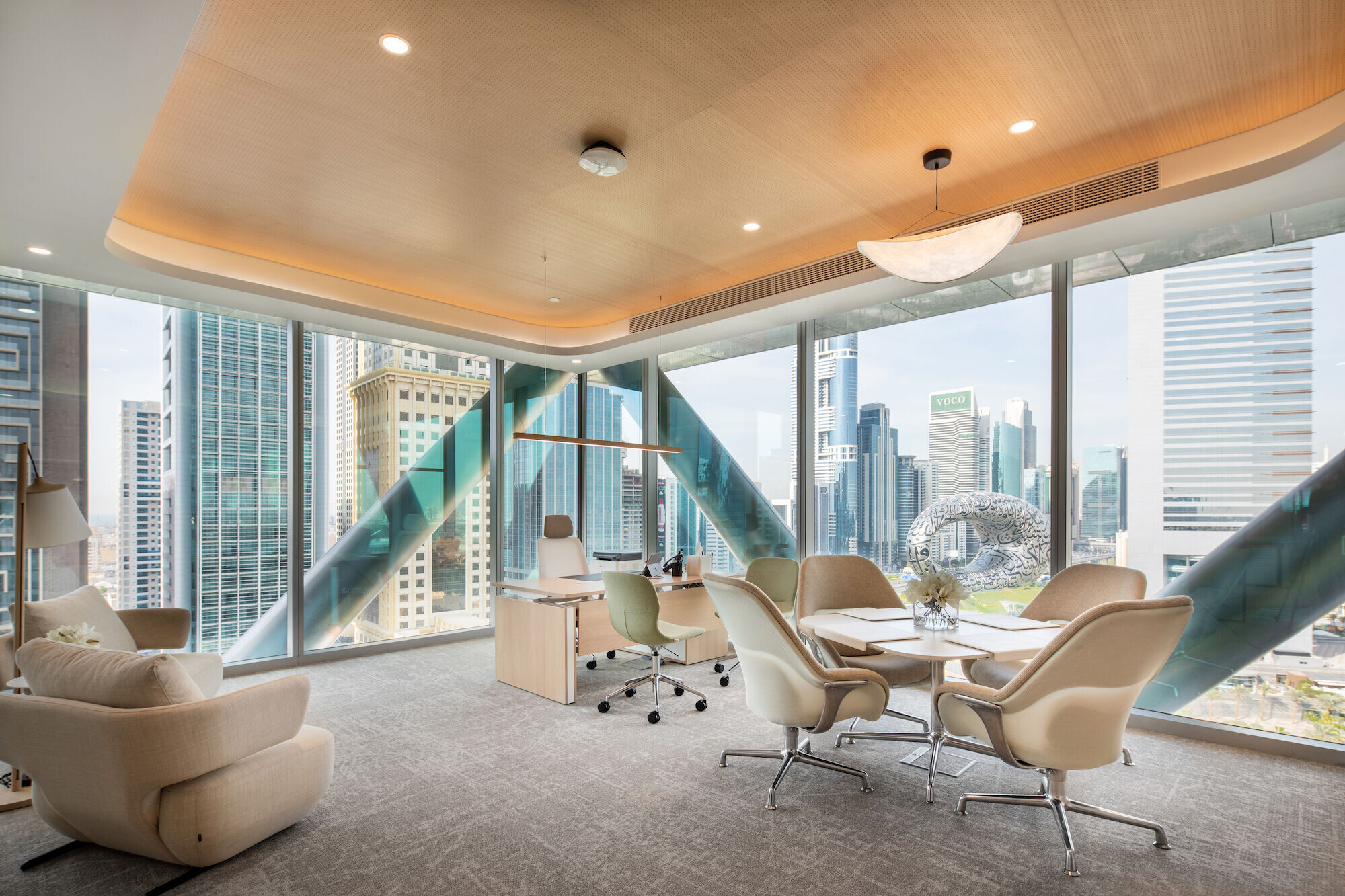

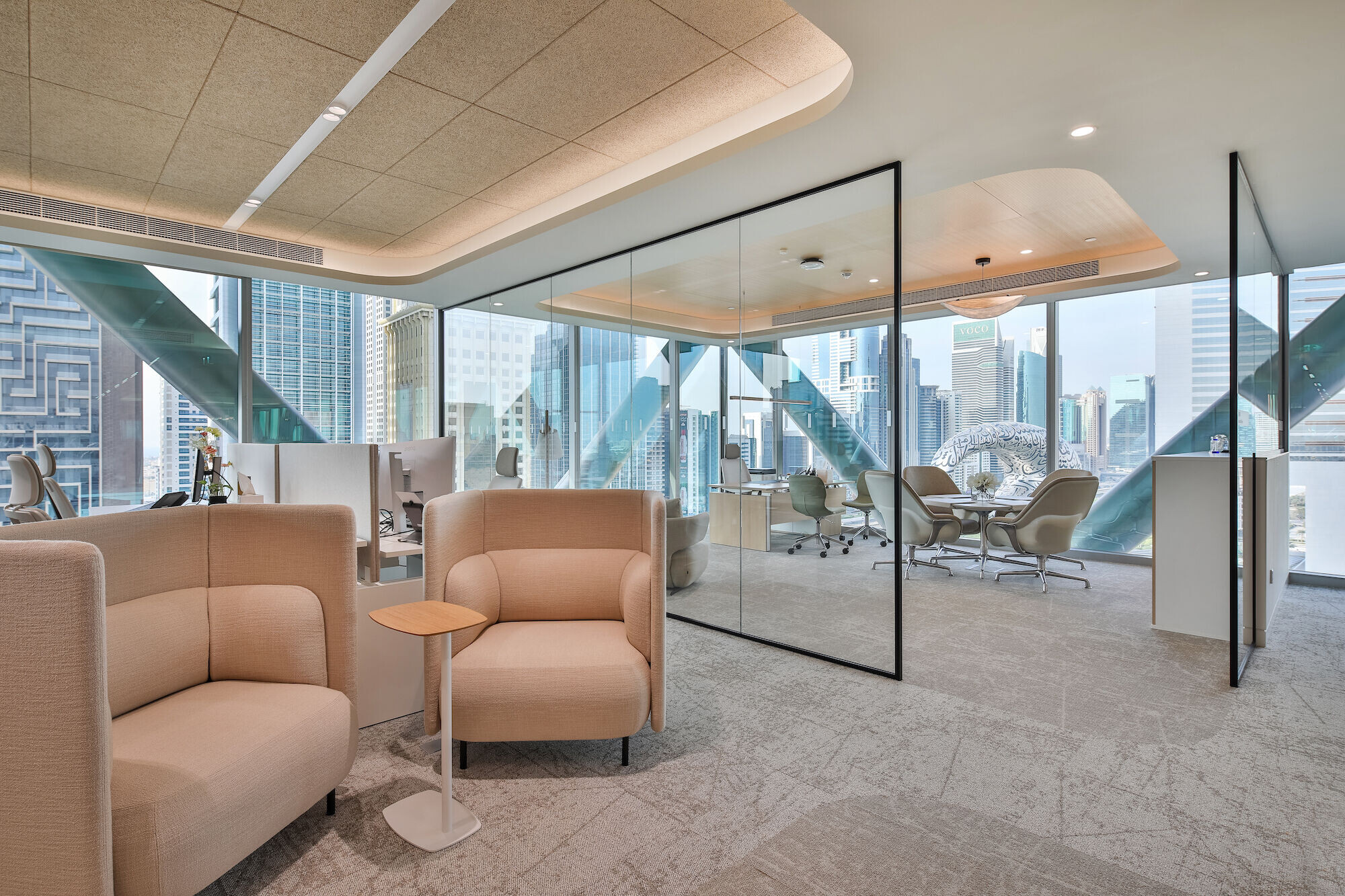
A place for calm, the concept revolves around a friendly, gentle and neutral aesthetic, with a colour palette that is neutral and warm to promote a sense of serenity. Pops of pastel greens and bold reds accenturate the relxation and collaborative spaces respectively, strategically highlighting specific areas for more focused use.
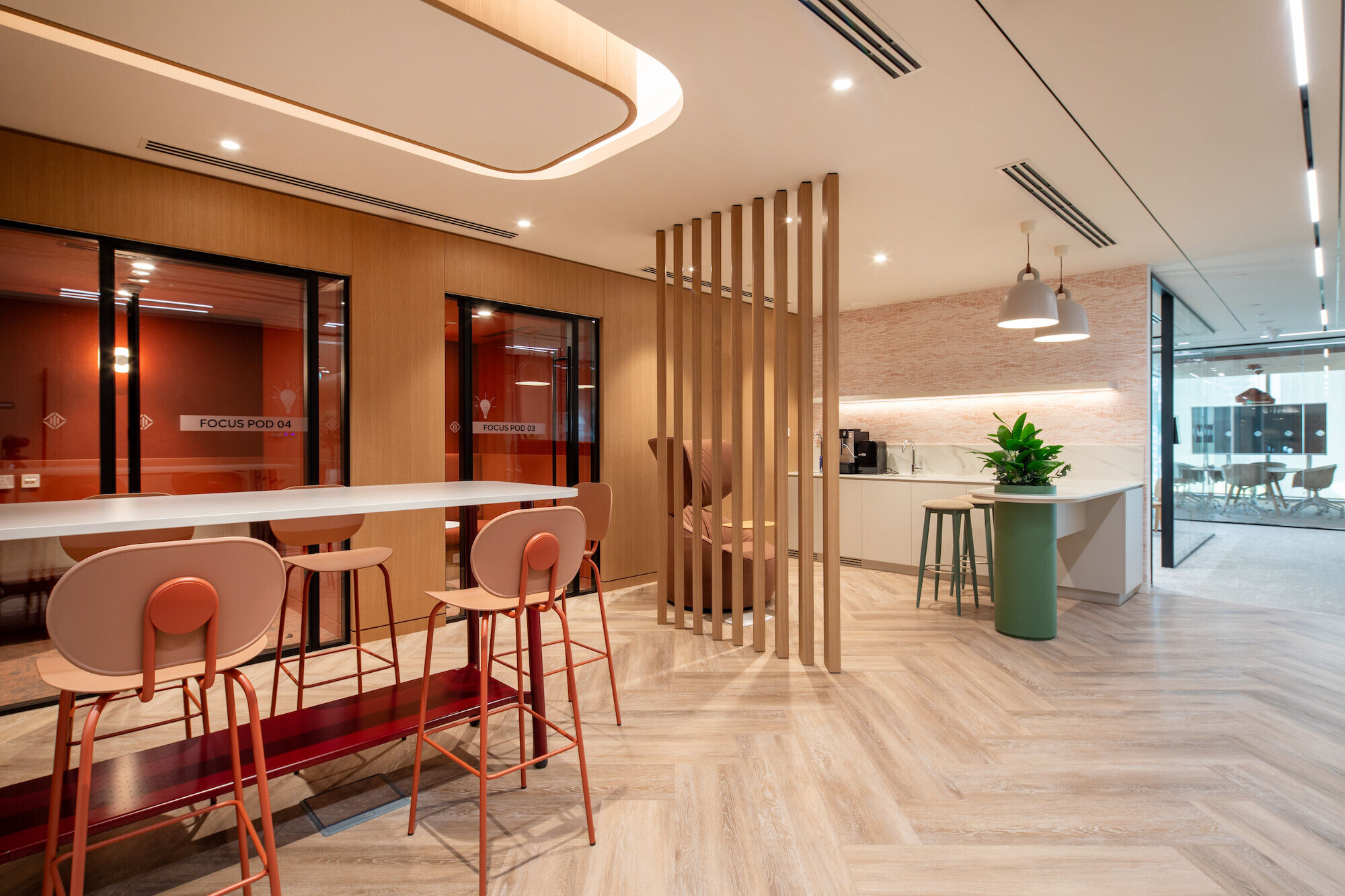
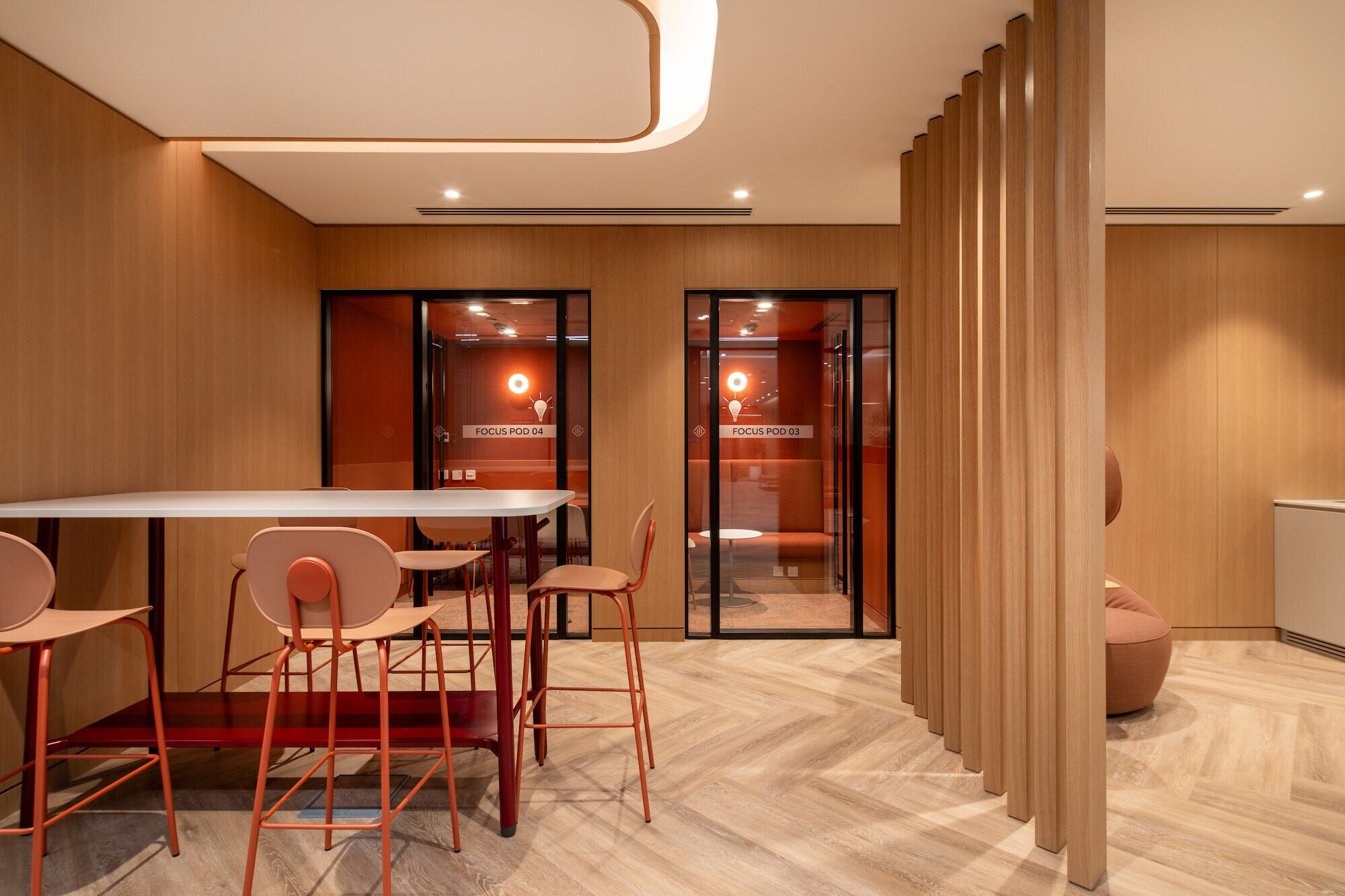

Special attention was given to the selection of materials, ensuring an effective acoustic performance for a conducive working atmosphere. The workspace, which plays with linear and curvature in forms, boasts a bright and dynamic ambiance, with dedicated workstations strategically placed along the glazing to provide direct access to natural light and breathtaking views of Dubai's iconic skyline. The use of terracotta throughout ensures that the space exudes an organic and natural feel, whilst pops of colour throughout catch the attention of the eye.
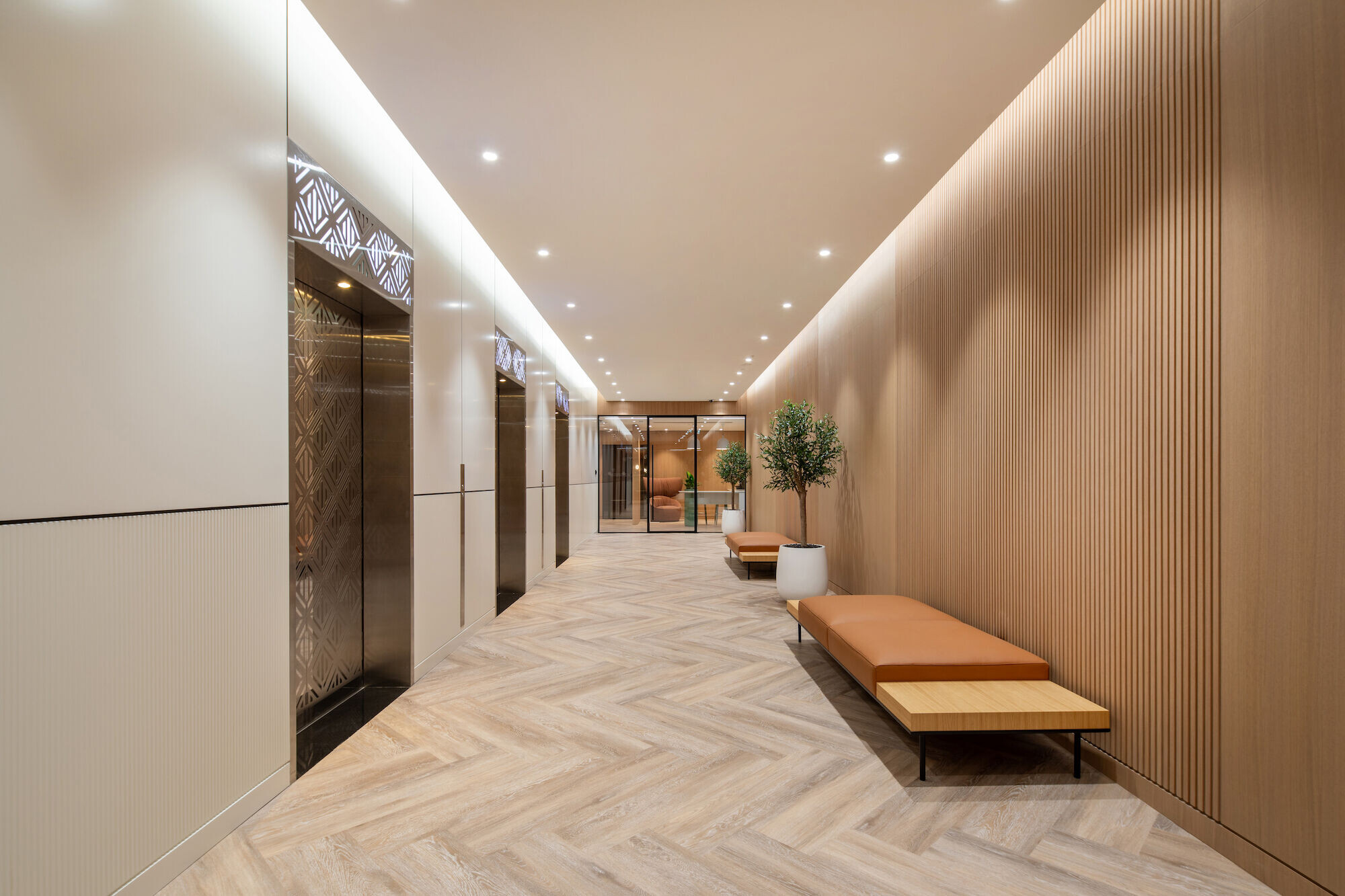

Striking the perfect balance between design and functionality, the central breakout and collaboration areas feature movable partitions, providing flexibility for spontaneous meetings and workshops. The main pantry exudes a fresh and vibrant vibe with vibrant colours mixed with organic aspects to emphasise natural features, encouraging its use not only during lunchtime, but also extending into breakout and collaboration zones too.
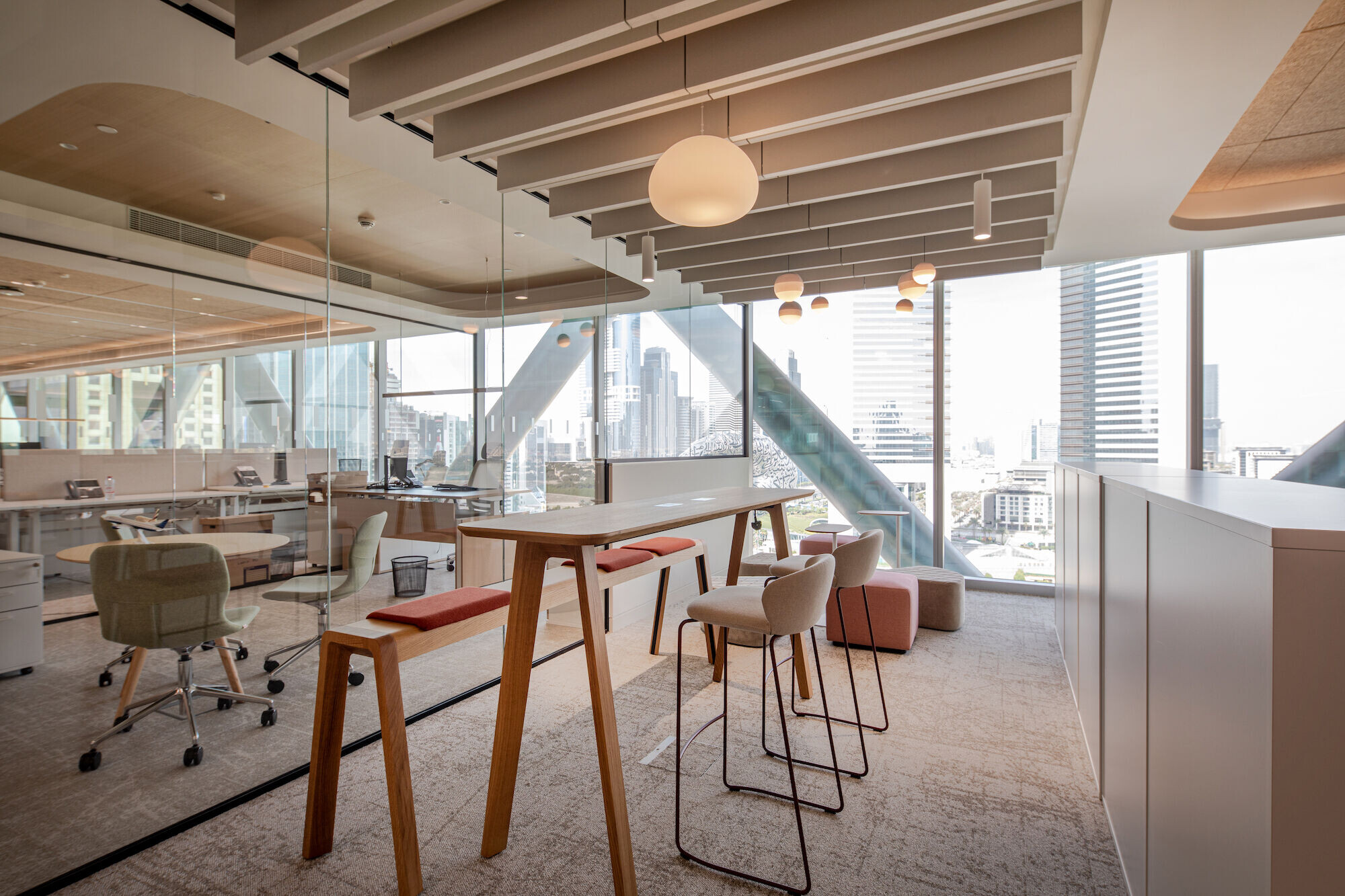
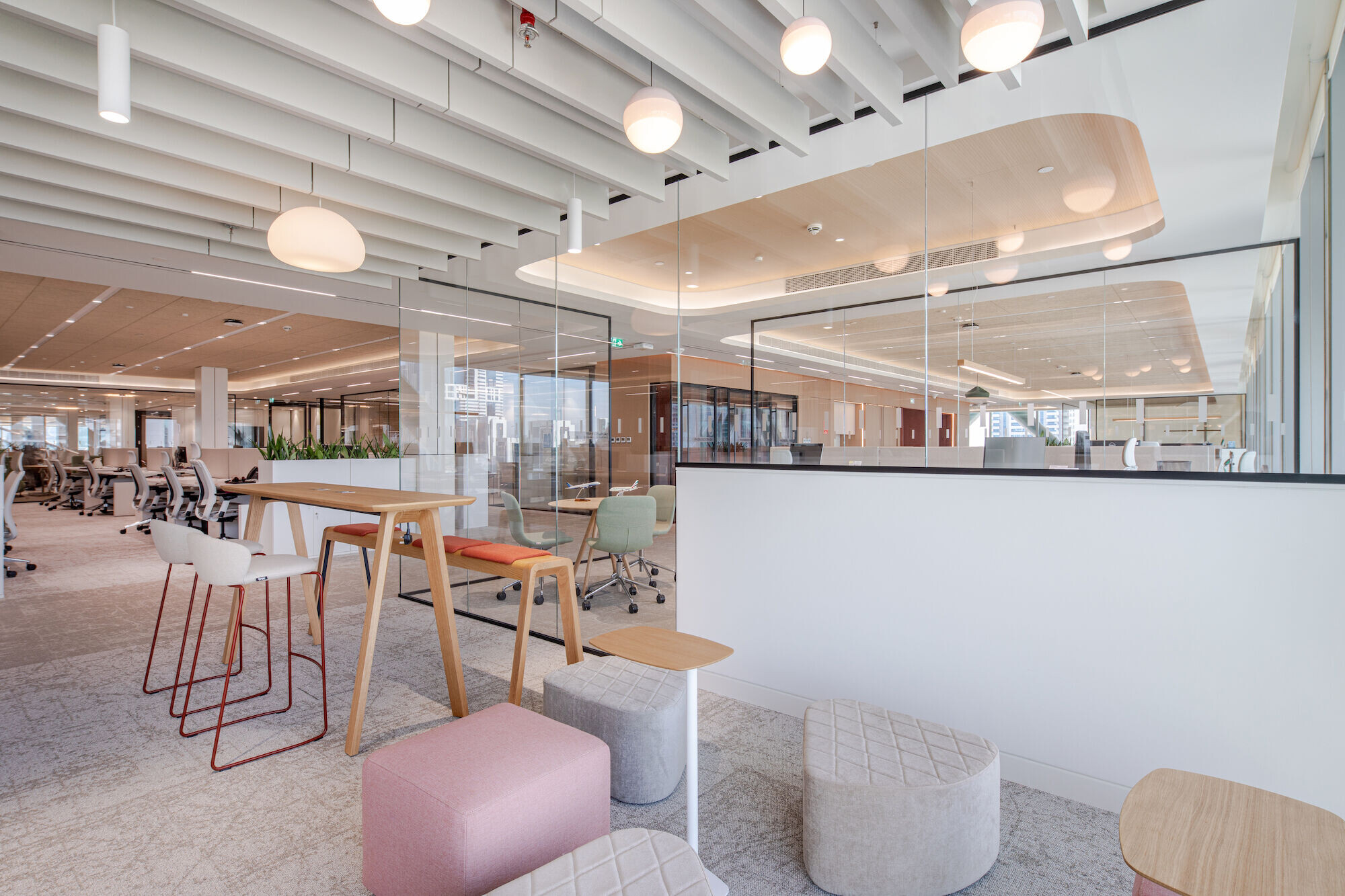
One of the most challenging aspects of the renovation was maintaining privacy while transitioning to a completely different workstation layout. By otimising the layout with modular design to maximise space and efficiency and by designing flexible areas with semi-adaptable furniture to enhance team work and colloboation, the project successfully met the demand for an increased number of workstations and additional meeting rooms, all while seamlessly integrating collaborative spaces, informal meeting areas, and relaxation zones.
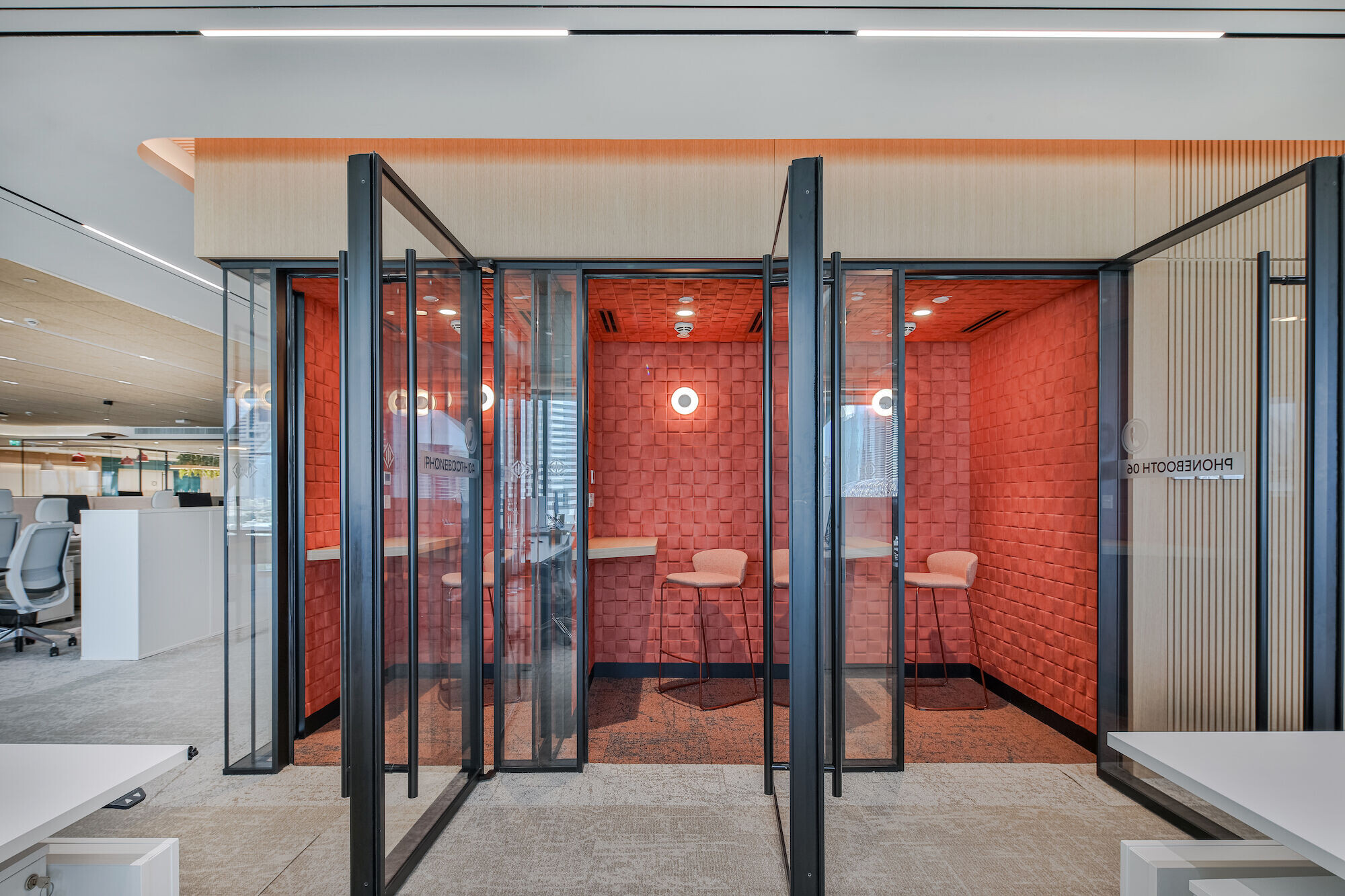
Hasan Roomi, Co-Founder of H2R, said "Our goal was to create the office of the future, where employees are not just motivated to work but also find comfort and inspiration in their surroundings. This project reflects our commitment to creating a workspace that aligns with the evolving needs of the modern employee and believe it sets a new standard for office design in the region”.
