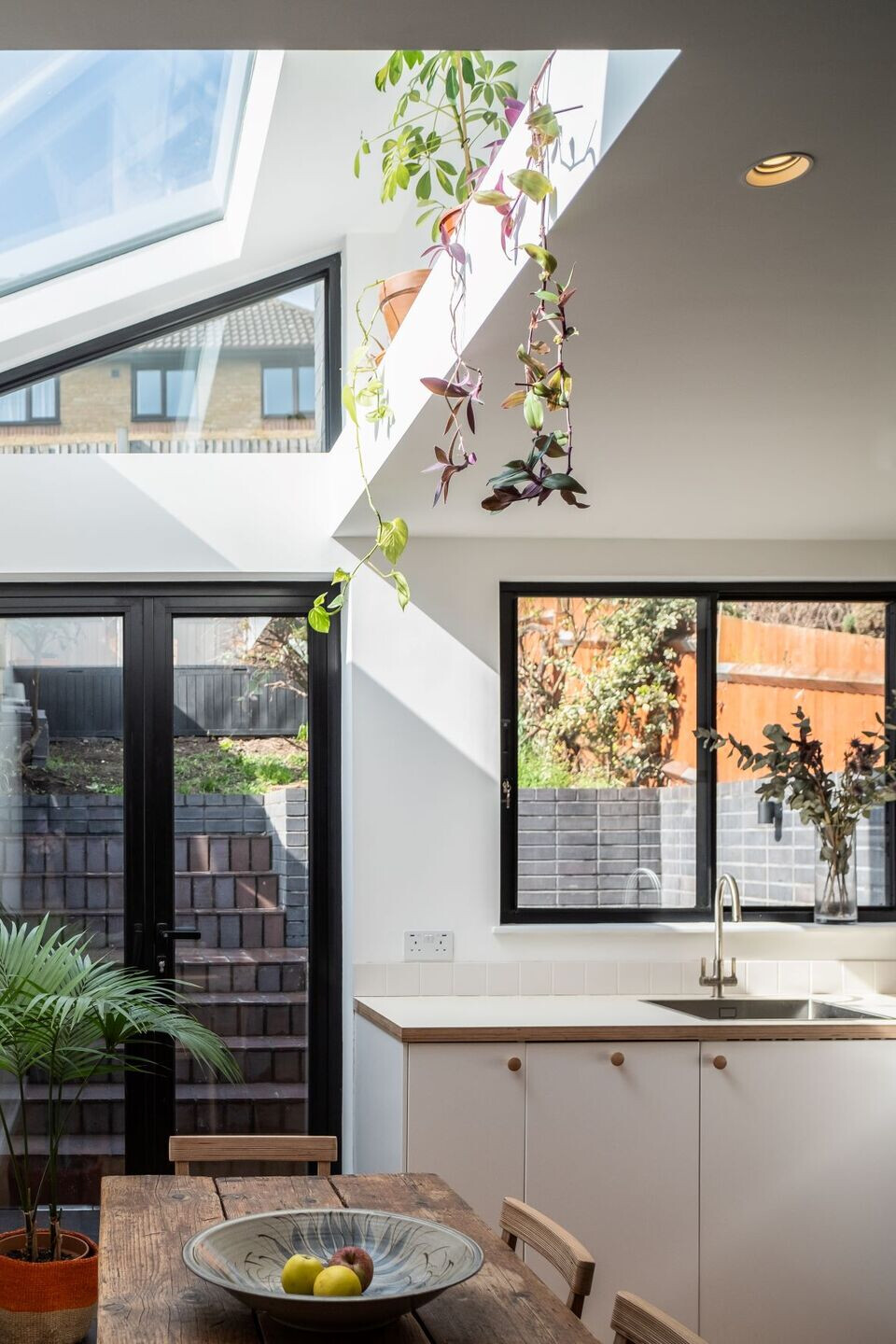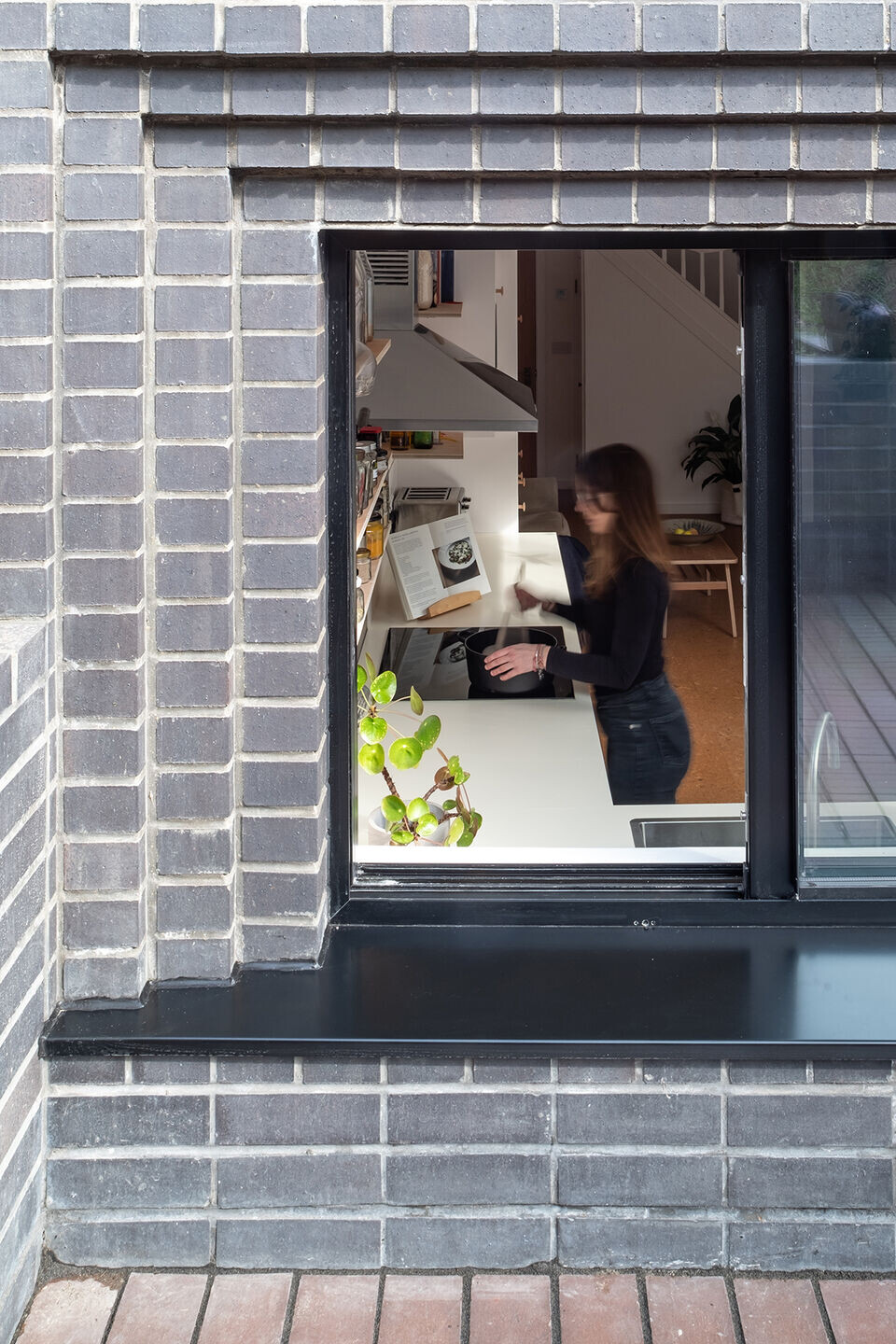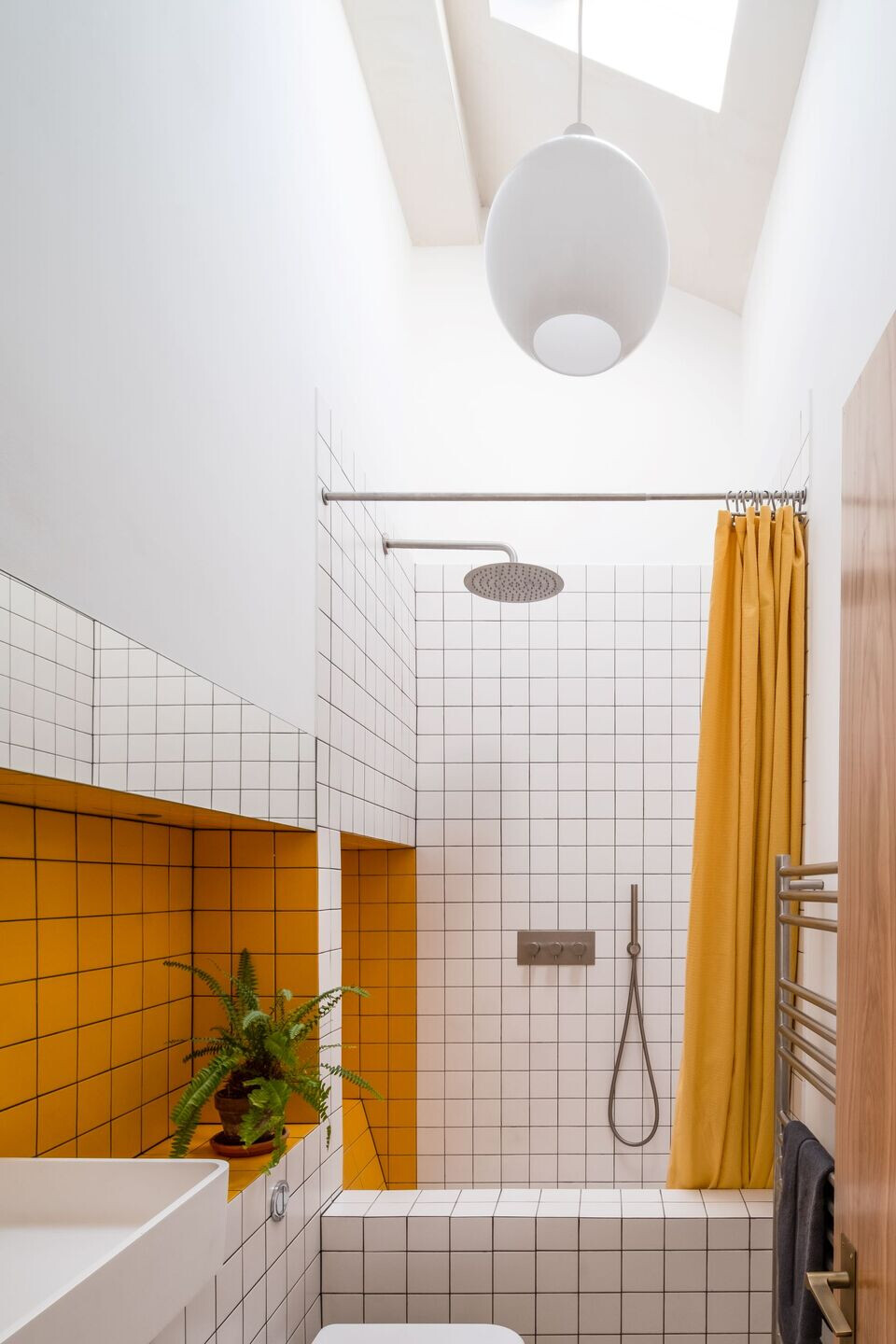This architectural project took a relatively modern property that was built in the 90s and upgraded it to 21st-century performance standards, as well as enhancing its overall character by creating spaces that were more enjoyable to live in. The architect brief involved adding a rear extension, creating a more open ground floor, removing the first-floor ceiling and adding a mezzanine floor.

The design also demonstrates our use of timber frame extension constructions, wood fibre insulation, and lime plaster. This achieved our goal of reducing the total embodied carbon of the scheme, a key feature in our sustainable design.

The property is situated in Brockley, South London. The Croydon canal and the subsequent railway was the original element that drove the growth of the Brockley area. This canal had locks to help related spaces and to improve the connection between places. It was this that inspired our initial design process.

The house is built on a site adjacent to the former Croydon canal. Inspired by this history, our design focused on abstracting the physical qualities of a canal lock using intricate stepped brickwork to give a sense of depth and movement; playing with the levels of the house to create additional space; and choosing a material palette that flows from inside to out. Internally, areas have been manipulated to improve the flow and create a more open feel.
























