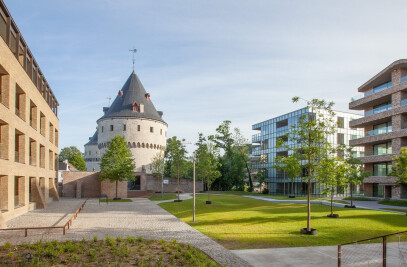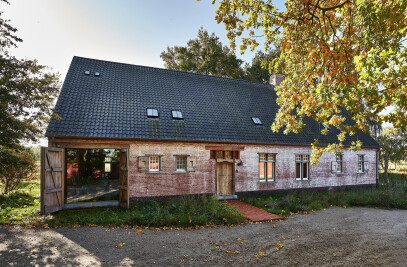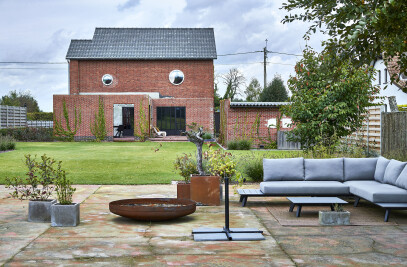The client is a former builder, for whom we were allowed to design a beautiful and atypical house in Aldeneik (Maaseik, near the Dutch border), a village with a valuable and protected village view.
Because the residents are of Dutch origin, and wanted to have a pied à terre back in Maastricht, I was invited to look at a beautiful director's house belonging to a former brewery, Ridderbier, with the assignment to rethink it for temporary residence.
The house was situated against the Maas, on the other side of the city center, very representative, but also very large.

Because there were only two of us left, after the offspring had swarmed out, and the rooms were very monumental and oversized, I asked myself how we were going to make it liveable, cosy, liveable. You'd almost have to come up with three sitting areas to give the spaces some layout and volume.
Behind beckoned a tall brick tower, which -I would almost think- was deliberately avoided during our visit.
I asked the realtor at the end of the tour if we could go up to the roof of that brick tower just out of curiosity.
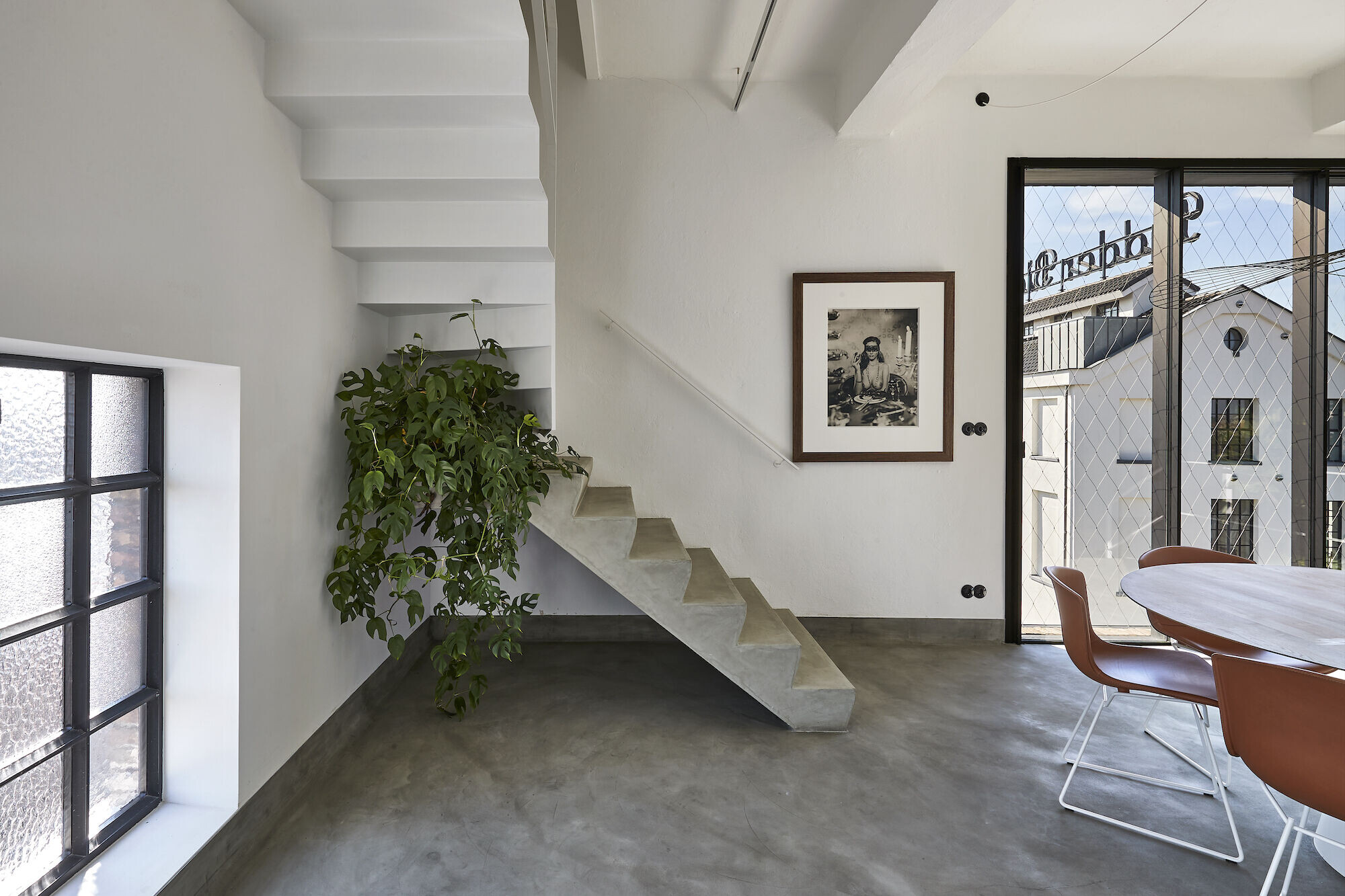
The builder sighed: "I knew you would ask that," he said.
We visited the tower, and that's where the story began:
When night fell on top of the tower, reached by ladders and manholes, we looked around Maastricht for minutes as if nailed to the roof. " Now if I could choose, for a pied à terre....."
It only took a few days before the builder called me back with good news: their bid for the tower had been accepted, and like us they were very excited to get started.

National Monument:
The ideas were quickly decided: an upside-down house, with the roof terrace with bar at the top, and the kitchen, sitting area, master bedroom, guest room at the bottom, and a brewing installation accessible to the semi-public, with everything included, except the beer, and logistics underneath (vehicle technology, entrance).
Two contemporary interventions would give the building a new future: an industrial exterior elevator, and 1 large panoramic window for light and views. The majestic view can be found at the top, accessible by the exterior elevator, and a bar hewn from a former concrete water silo.

The urban consultation committee that in the netherlands ( in addition to the urban planning officials and the services for the national heritage) consists largely of external architects.
A dutch open spirit of competition ensured that the project was smoothly piloted through the consultations with critical questioning and a great deal of backing.
Even third parties, interested people from Maastricht, followed (compulsorily tacitly) this consultation.
An unconditional permit followed.

During the execution we assumed that all industrial relics would remain present as silent or sometimes functional witnesses of its past.
New interventions would be visibly contemporary. Above all, the building owners followed us in saying that the beer tower should not become a transformed house with all the clichés you see in the best life style magazines:
Perforated steel as a theme, with underlying oxyde green HPL corpuses, brushed matte aluminum, with the techniques used by Maarten van Seeveren zaliger for his furniture, oxide green ceramic tiles, especially the color itself of copper oxyde green, detached functional elements as abstract volumes (dressing, kitchen), wire mesh as a parapet at the new window, a technical elevator, stripped of any trappings, in which you feel the outdoor climate and perceive the environment and the rise.

But out of respect for what was, the right crafts were used to restore the stained glass, all kinds of glass were processed in the steel windows with division, just as it was done before, because the initial rib glass no longer existed. The drainage system was installed along the outside of the facades in black cast iron tubes. ( That way we didn't have to disturb the rooms with choking off drop and riser pipes). The ventilation system are pipes running vertically from bottom to top through the rooms, visible.

1 side of the tower (north side) was internally thickened with an insulating wall, in which electrical cables, and a wall heating based on radiation (low temperature).
The existing wafer-thin floor structure was preserved and protected from pipes, chimneys or tiles: a smoothing based on lime mortars provides the right look and flattening of the brushed industrial concrete floors. Old shaft and pipe passages through the floors were backfilled with a raised position, so that everyone can still clearly feel the traces of old pipes.
On the second floor, where the copper boilers are located, the taps and outlets still serve to operate a bar: in the copper boiler itself is a copper-coated ice tray, where the melting ice is drained and keeps the beer bottles nice and cool.

This brewing floor is separated from the private by a shield placed in the stairwell (perfo steel gate and overclimb protection), and a separate entrance to the elevator. City guides know the access and can visit this brewing hall undisturbed, if it is not booked for a party or a pleasant chat with residents.
The guest beds are set up in the silo spaces: the doorways with rounded interior corners were the result of the drilling system to take out the concrete walls.
The absence of windows was compensated with a principle that comes from wooden shipping: partridge passages through the wall in round inside mirror-polished stainless steel tubes ( finished inside with an oversized wooden window) bring in the day and sunlight with large circles of light, magical.
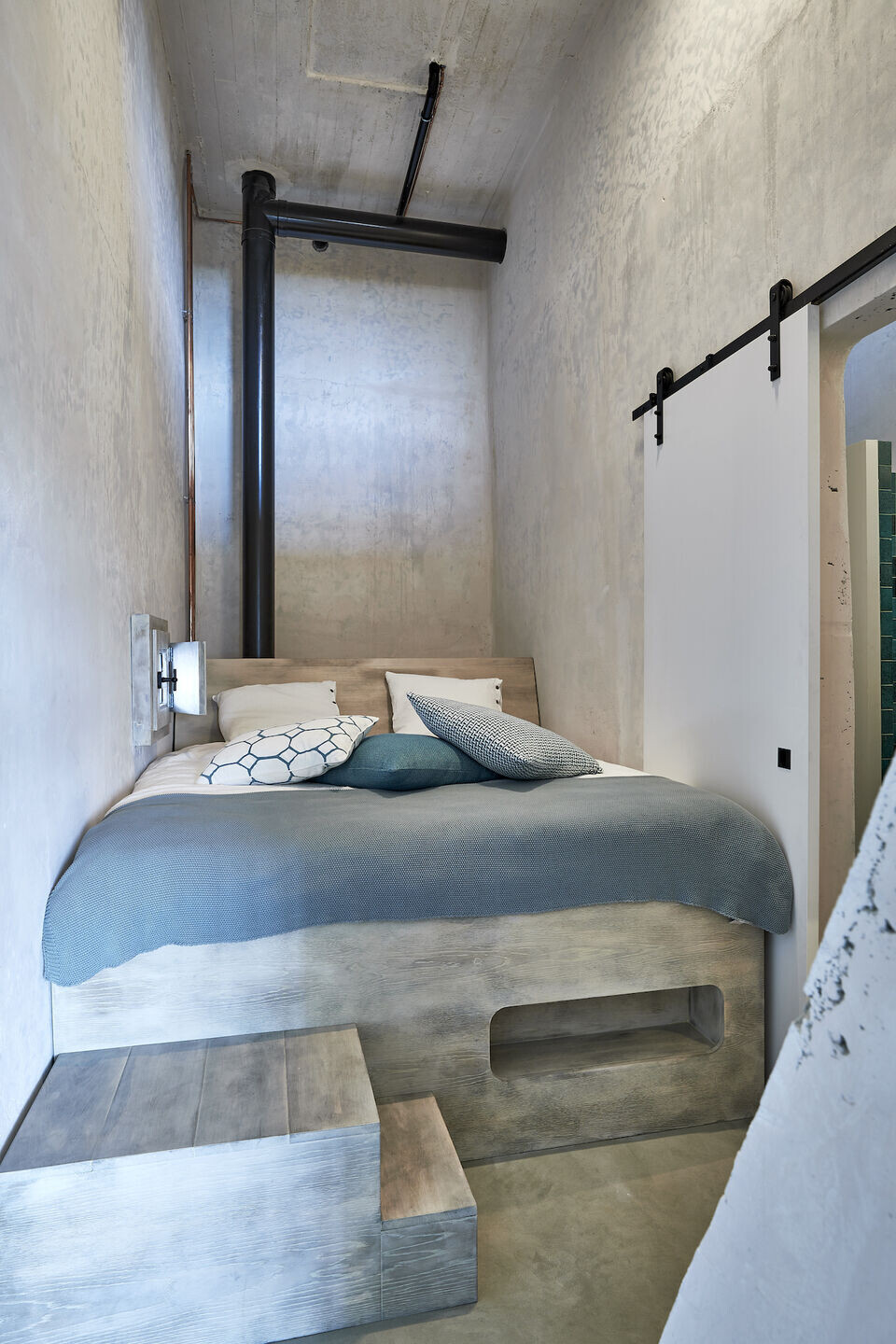
A small entrance shaft was newly built on the ground floor where a small building annex once stood.
The monumental fireplace still serves for the exhaust of fumes coming from the gas fires installed on each floor. We had to abandon the initial idea of closed, large tile stoves because these asked to be heated with wood for a short period each day. Here, comfort and convenience took precedence. Such durable tile stoves (very limited wood consumption, huge heat storage and long heat output) cannot be fired with gas (temperature too low).

Condition of the building: emptied, only the huge copper boilers with accessories and concrete silos were still there and some wooden interior doors.
Broader picture: this entire brewery site is part of a larger renovation by several investors/residents. The Crown piece the brewery was still missing.
Urban fabric; from maastricht center you get a very nice overview of the industrial past across maas: needless to say, the brewery tower towers above it.
It even housed a small city brewery in one of the front rooms on the street.

The building is a pied a terre: and national monument: insulation standards do not apply, we insulated where we could ( glazing, radiant heat with 1 wall side insulated, north flank), roof insulated. Above all we did not " insulate away" the building and its history. New windows and doors were of course thermally insulated, old restored windows are not thermally insulated but structurally glued insulating glazing was installed, with alternating glass patterns)
The building was of course also made windproof.
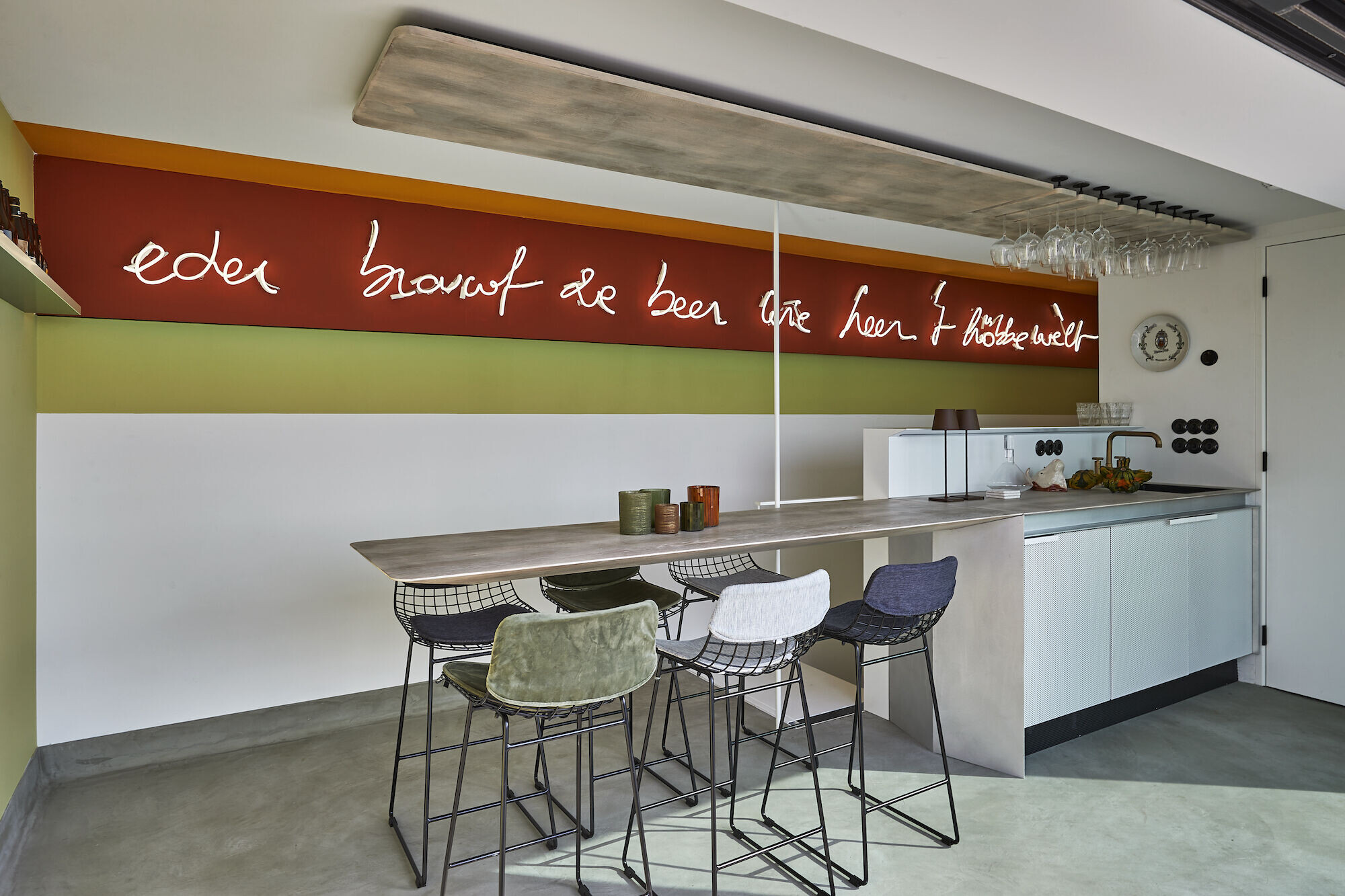
Switches are the retro Berker switches, model like the old Bakelite switches: they closely resemble the original ones present.
New lighting brought in: "online" own design, with led lighting (in collaboration with EDEN design) and magnetic moveable fixtures = the light lines all start from the isolated wall, so it was not necessary to install everywhere in the construction.
The terrace was finished with local moza tiles ( Maastricht).
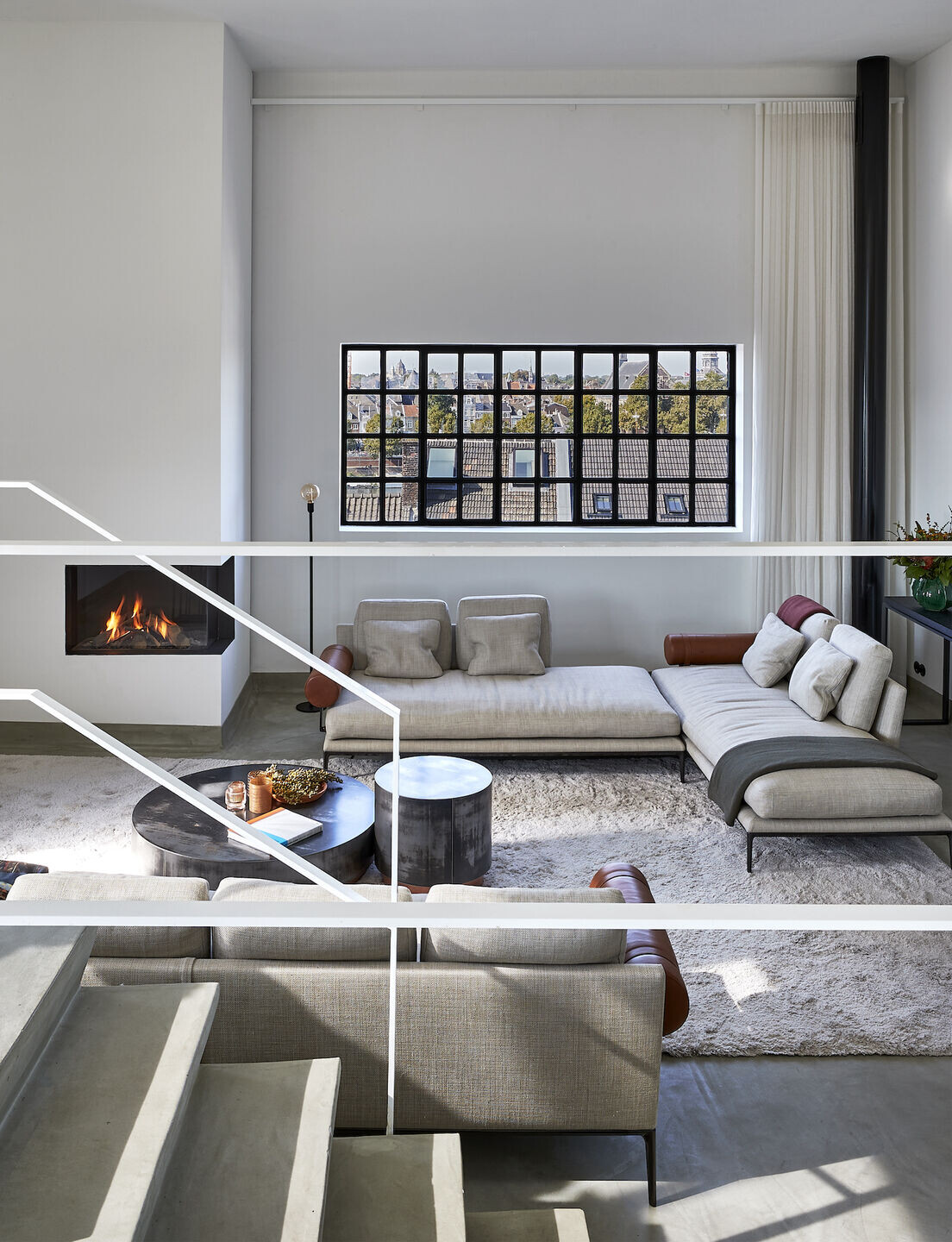
What's the next story? The son and the male builder dream of a bubble bath in the as yet unexplored historic water tank deep above the stairwell.... meters high above maastricht.
What I like most about the design: as an architect, you can only experience something like this once in your professional life, the reason why you wanted to become an architect in the first place....

Team:
Architects: Lens°ass architects
Photographers: JavaM & Jan Verlinde



























