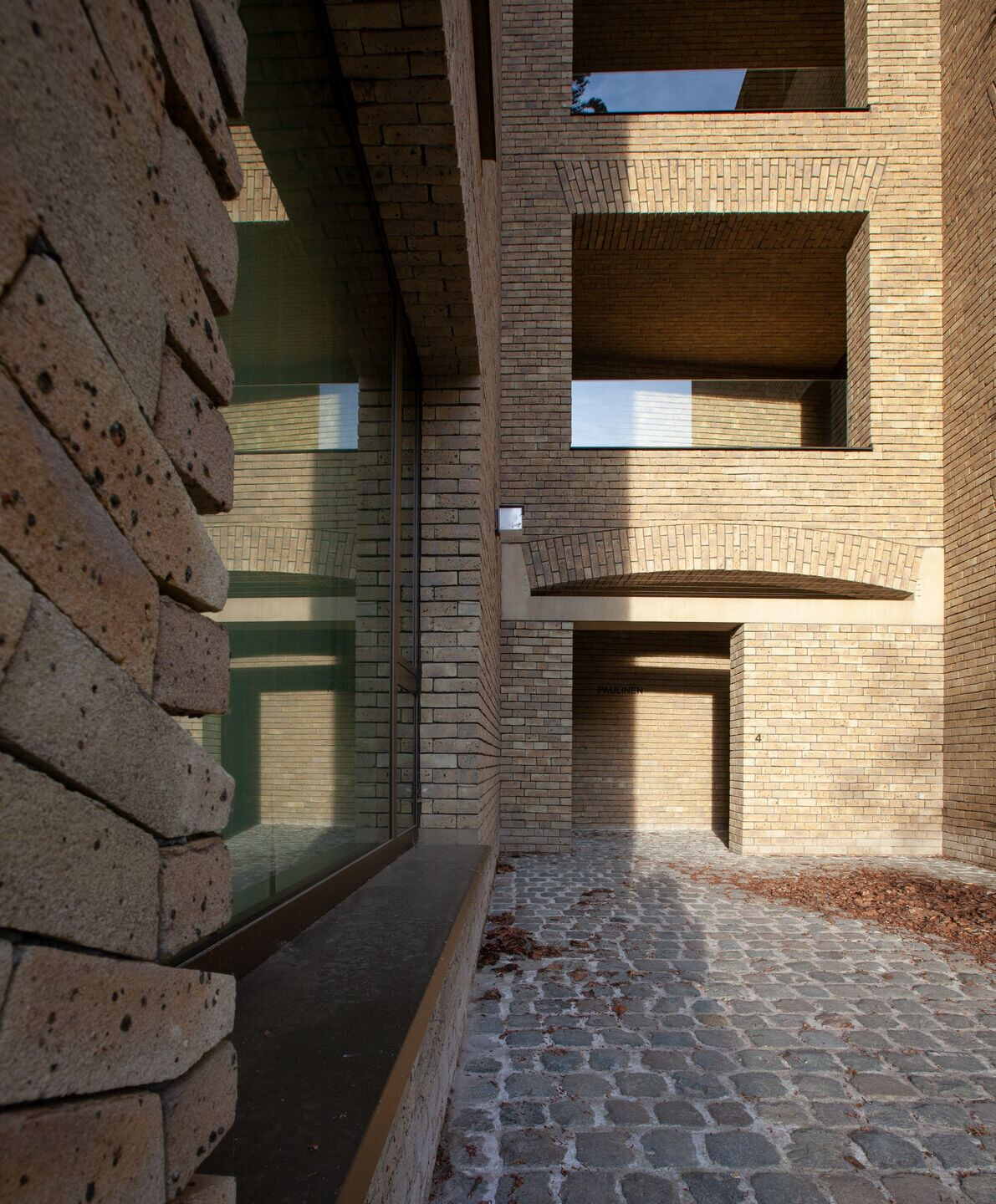Brief description of building program and program of requirements
One Broel consists of 68 luxuriously finished apartments and 2 commercial spaces around a central courtyard garden with a view of Kortrijk's Broel towers. The total building program above ground is 10,000 m² GLA.
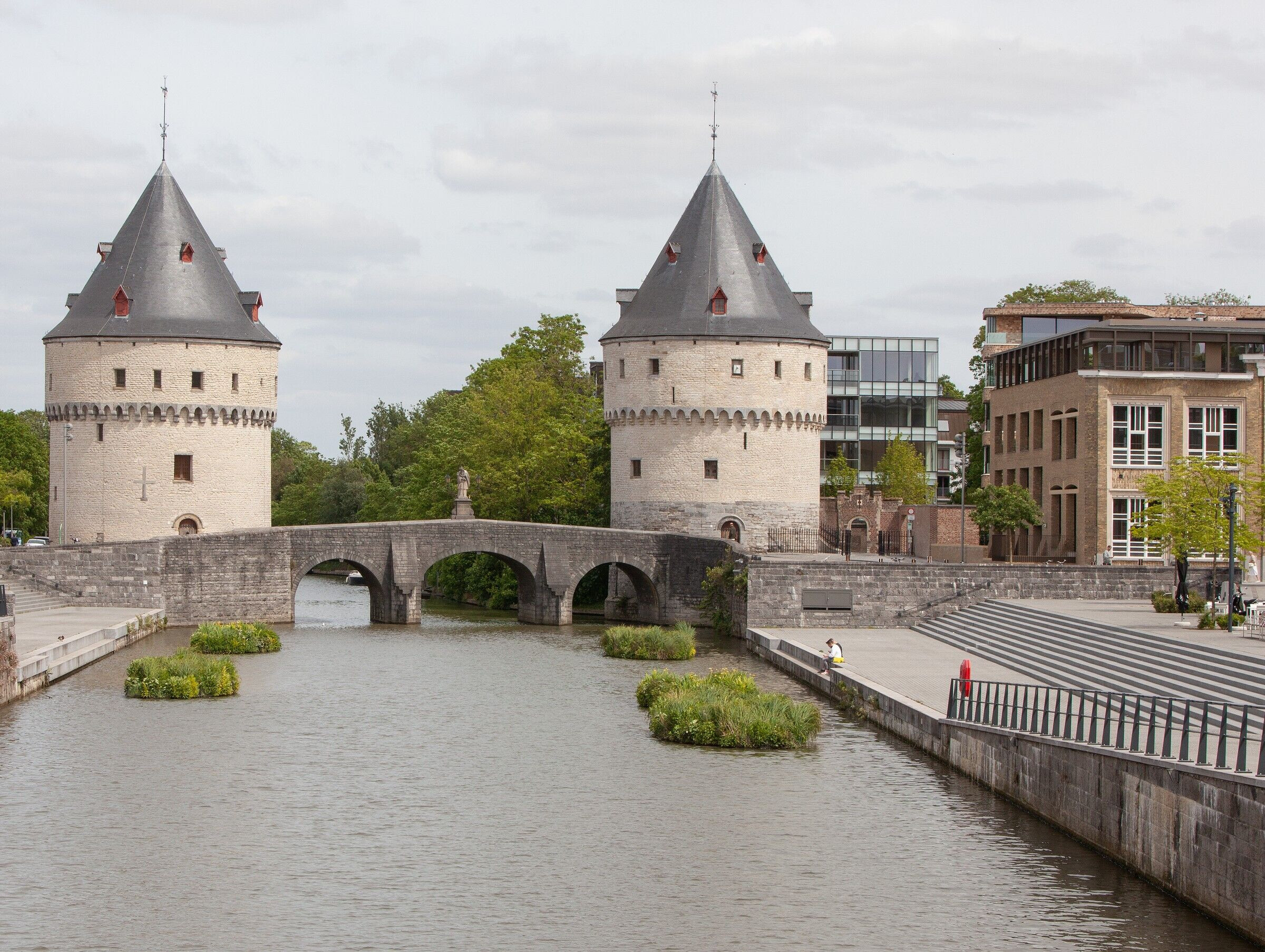
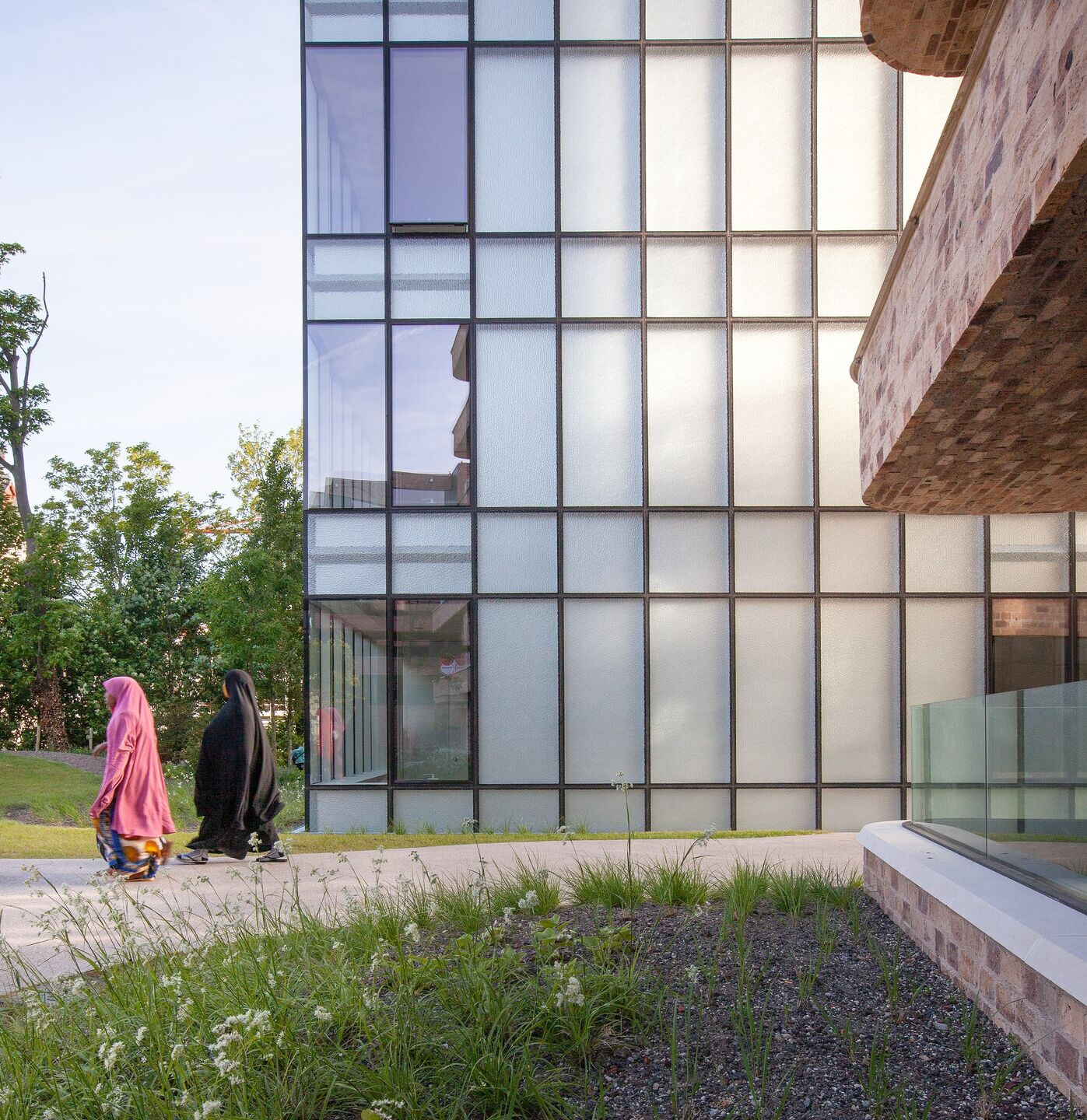
Briefly describe the concept and volume of the design
The design consists of 4 different buildings, each with its own identity.
What were the main challenges for this project?
The project is located next to the icon of Kortrijk. Therefore, the context and how the project could embed itself in its surroundings had to be taken very carefully into account.
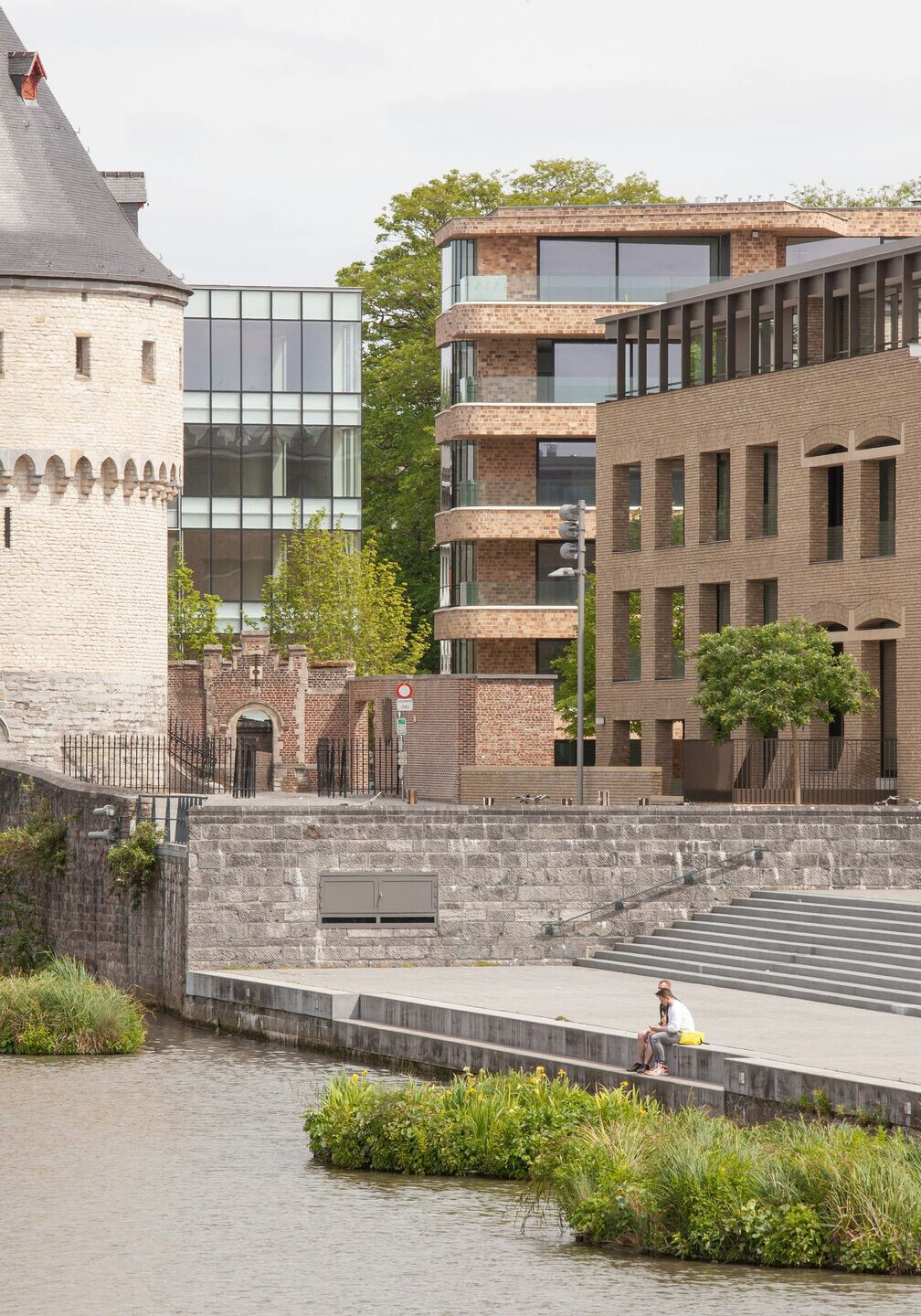
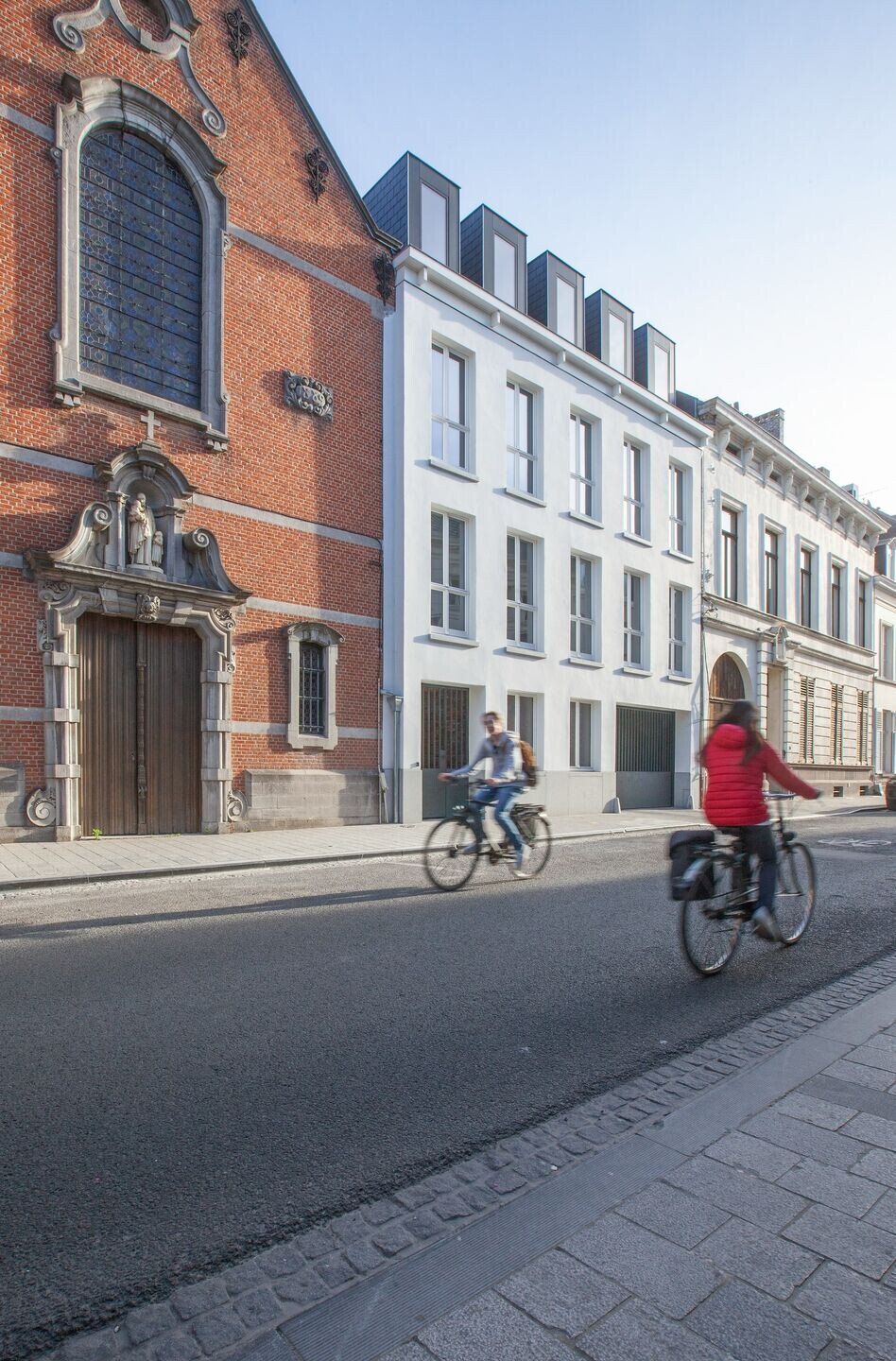
What are the project's main assets?
The project includes everything a residential project should have. Tranquility, location on the water and the Broel Towers, greenery, orientation, views and a beautiful architecture. Due to the specific implantation of the building volumes, all apartments have a view of greenery, sunshine, view of the Broeltorens, even the residential houses in the Groeningestraat that are yet to be renovated enjoy the same view.

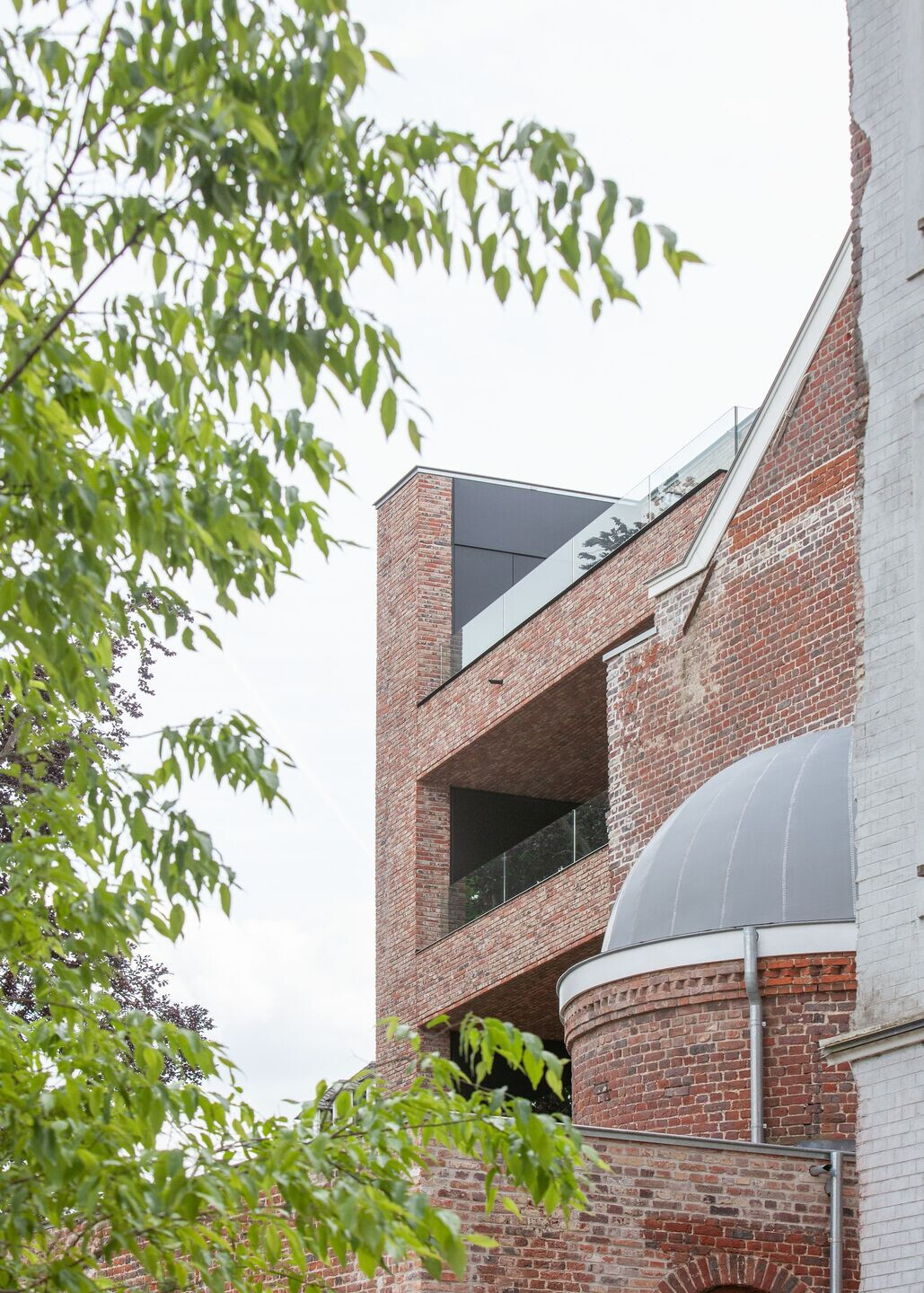
Were/are any special materials or techniques used in the project?
The foundation method along the water, and among many foundation massifs and archaeologically valuable subsoil was specific, varied in approach. The goal is to keep the construction pit dry by bringing a closed foundation to 18 meters deep, in the water impermeable clay layer. Thus we obtain a watertight construction pit.

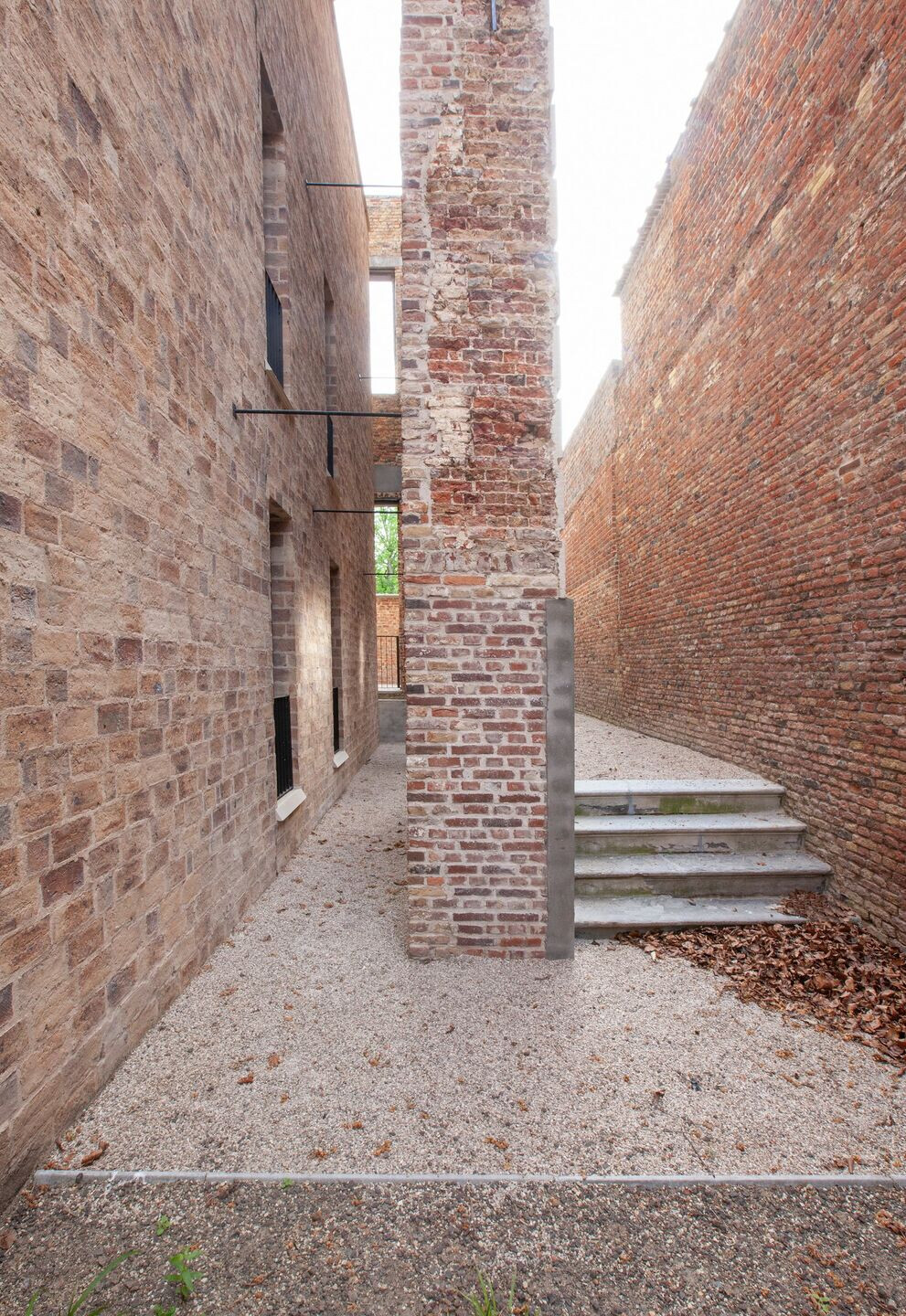
Was special attention paid to the techniques of sustainable construction?
In the broad sense of the word, it is a sustainable project. It is an urban project, close to all public transportation, all services easily accessible, in a bike loving city. There was building where there was building before, there is a very strong focus on green open spaces and trees, and compact buildings. Glass and brick are long-term sustainable materials. Great attention was paid to acoustic and visual comfort, making resistant living also a sustainable factor.
Technical equipment remains quite classical, but a good energy score is achieved through orientation, insulation and compactness.
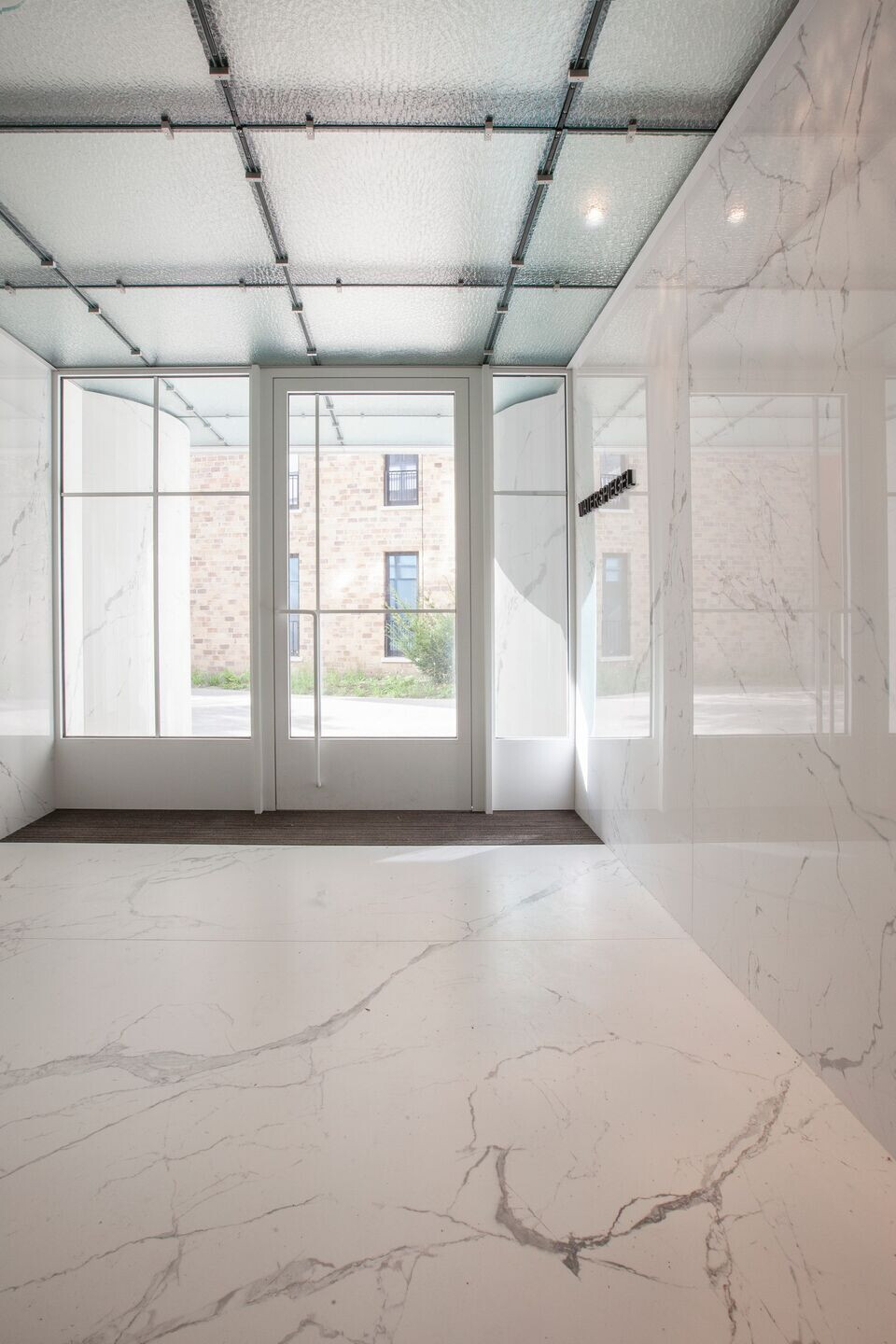
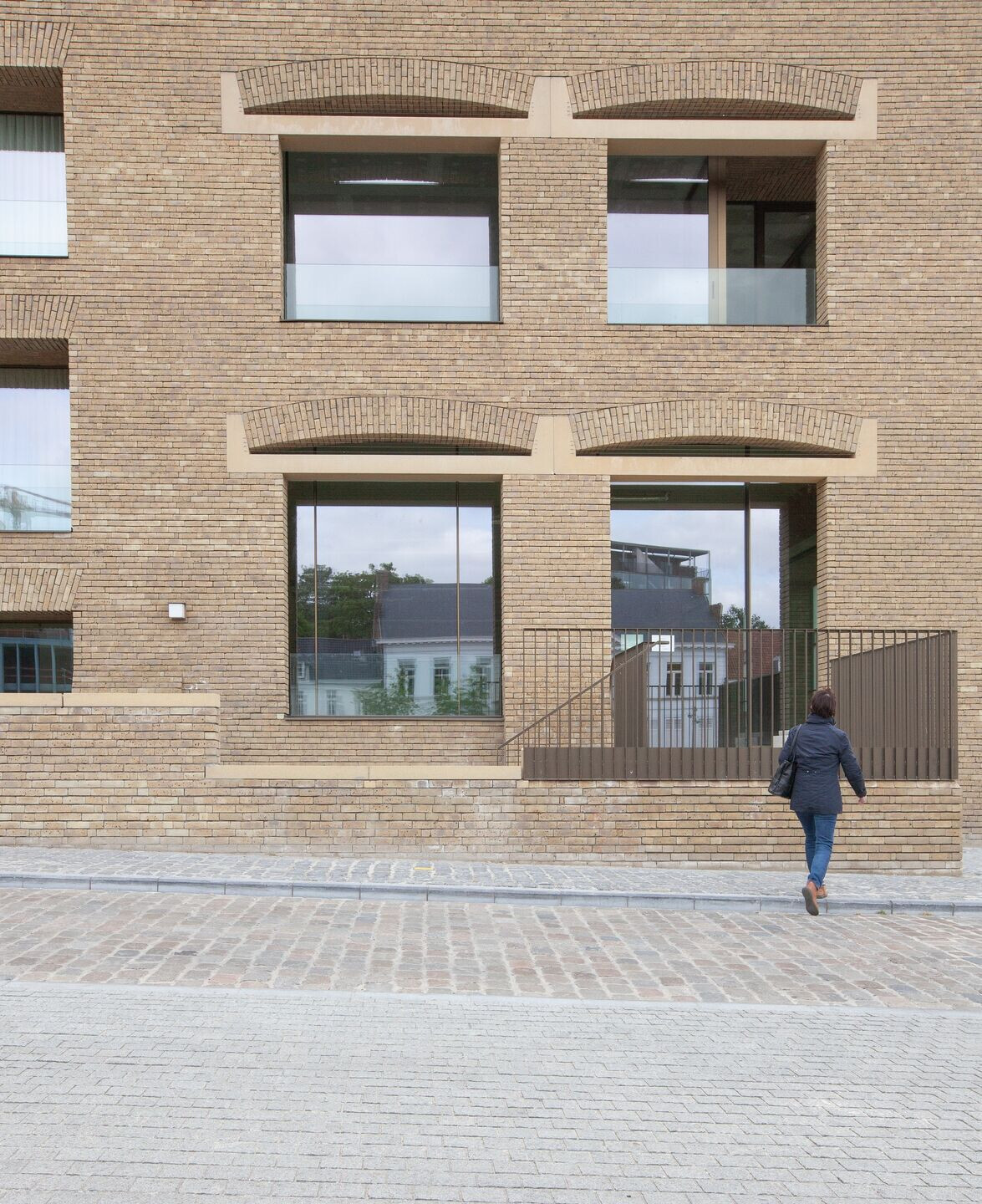
Team:
Designer: Lens°ass Architects
Client: Immogra
Study Office: Buro Groen, Cobe
Main contractor: Jan De Nul
Photography: Philippe Van Gelooven
