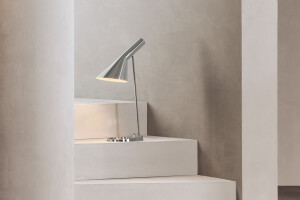Located in Muskoka, Ontario, the Bridge House overlooks the south end of Lake Joseph, one of three large lakes in the region. The house is located on a rock outcrop overlooking the lake and the boathouse, and breaks the mould of faux-traditional architecture typical of the region. The program was developed for a couple who enjoy entertaining, so there are three bedrooms in the main building, with an additional bedroom in the boathouse.
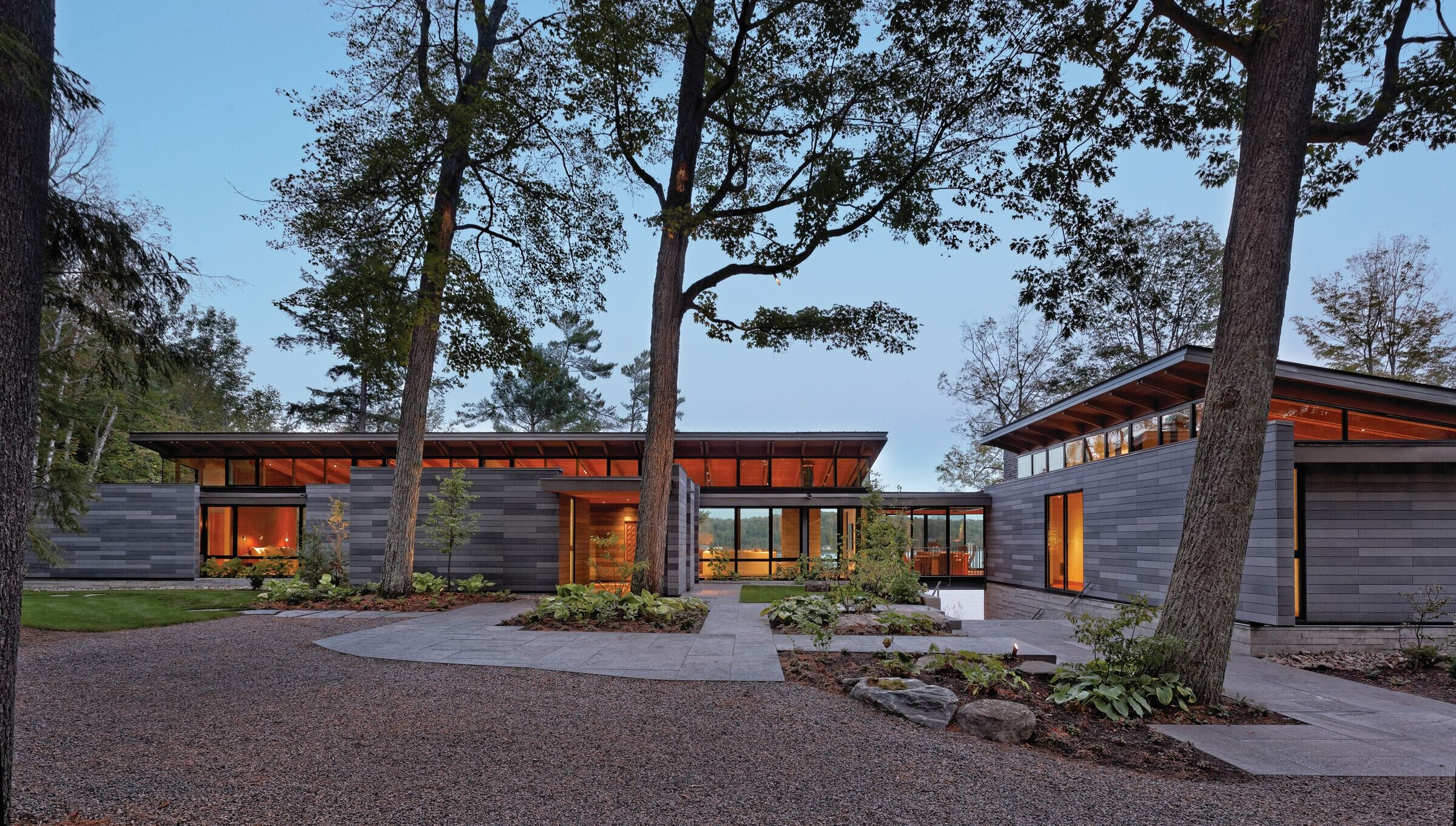
Conceptual Clarity
The building is L-shaped in plan, with the main living space and master bedroom wing separated from the guest bedroom wing by an elevated screened porch. The plan of the main living wing was developed to create circulation along either side of the plan to maximize openness, views, and transparency.
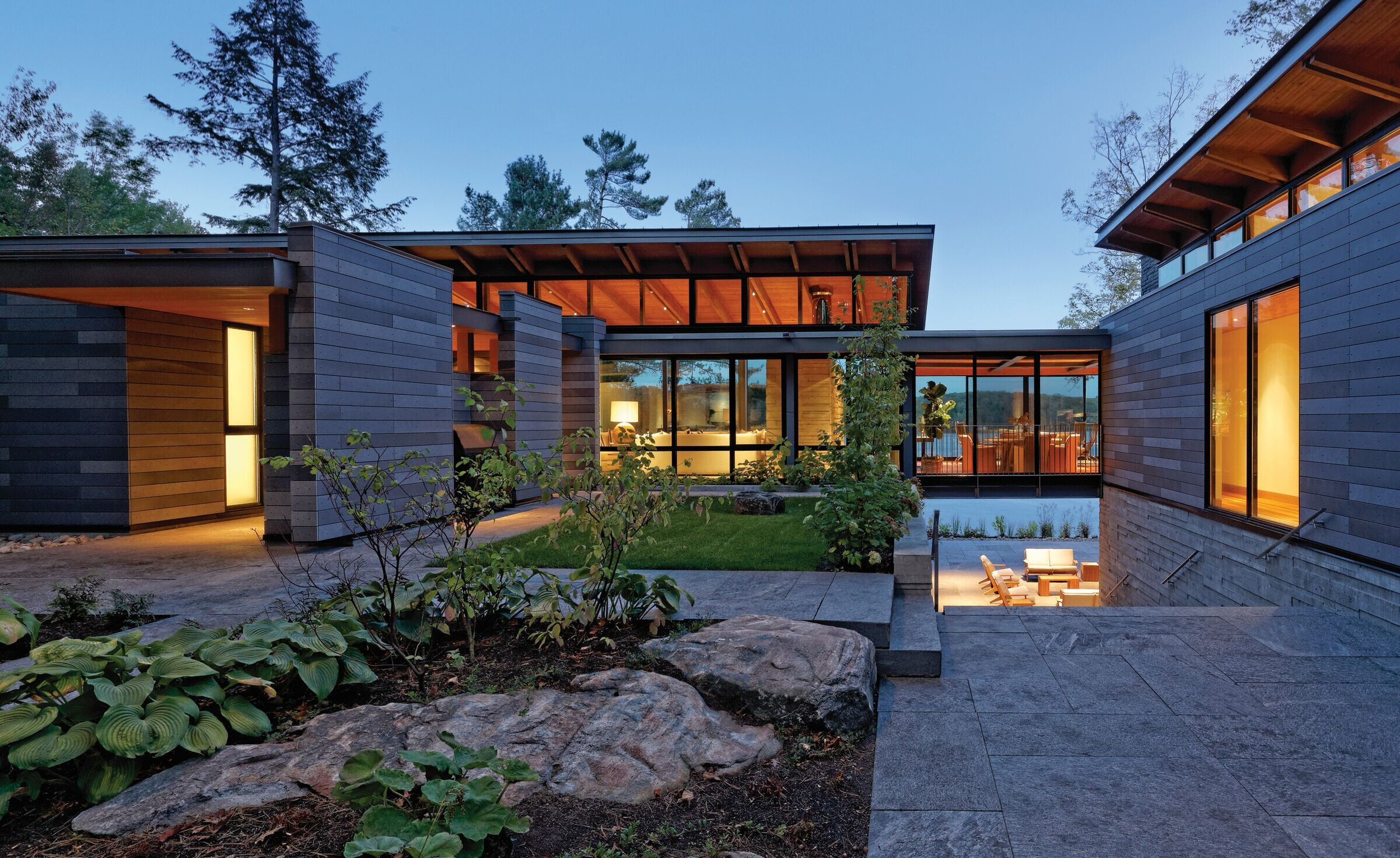
Compatibility with the Site
The L-Shaped floor plan hugs the curved crest of the hill. The building emerges from the rock face defining an edge and creating a gateway, an arrival from the water that emphasizes the boundary between the hectic city environment and the serenity of the lakeside location. The screened porch forms a “Bridge” which spans the space between the two wings, creating a threshold between the driveway and the lake. The building appears to be a part of its site, merging with the rock overlooking the lake.
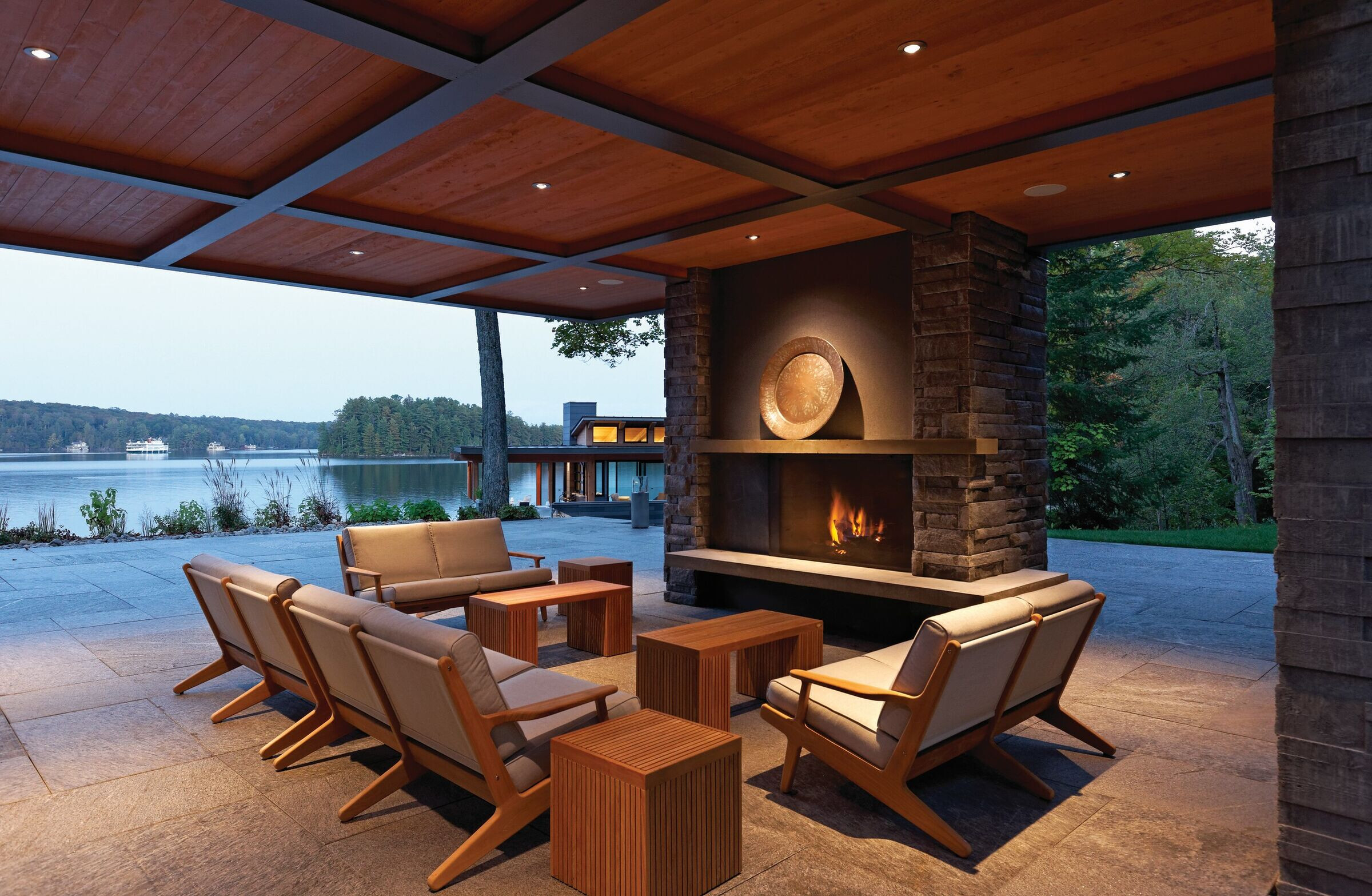
Detailing
The main structure of the building is a Douglas Fir heavy timber mono-slope roof which is laid out to maximize natural light and ventilation. The framing system uses a system of double rafters to accommodate lighting and electrical systems concealed above the deck. The wood structure is supported by a steel frame which is detailed to be inboard of the glazed exterior walls. This arrangement serves the purpose of not only providing a recess for the window blinds, but also keeps the steel structure warm and maintains continuity of glass. The zone on the entry side of the building uses a flat ceiling outboard of the clerestory to delineate the main circulation. Exterior walls on the entry side continue the theme of creating a gateway with fin walls extending into the site beyond the building.
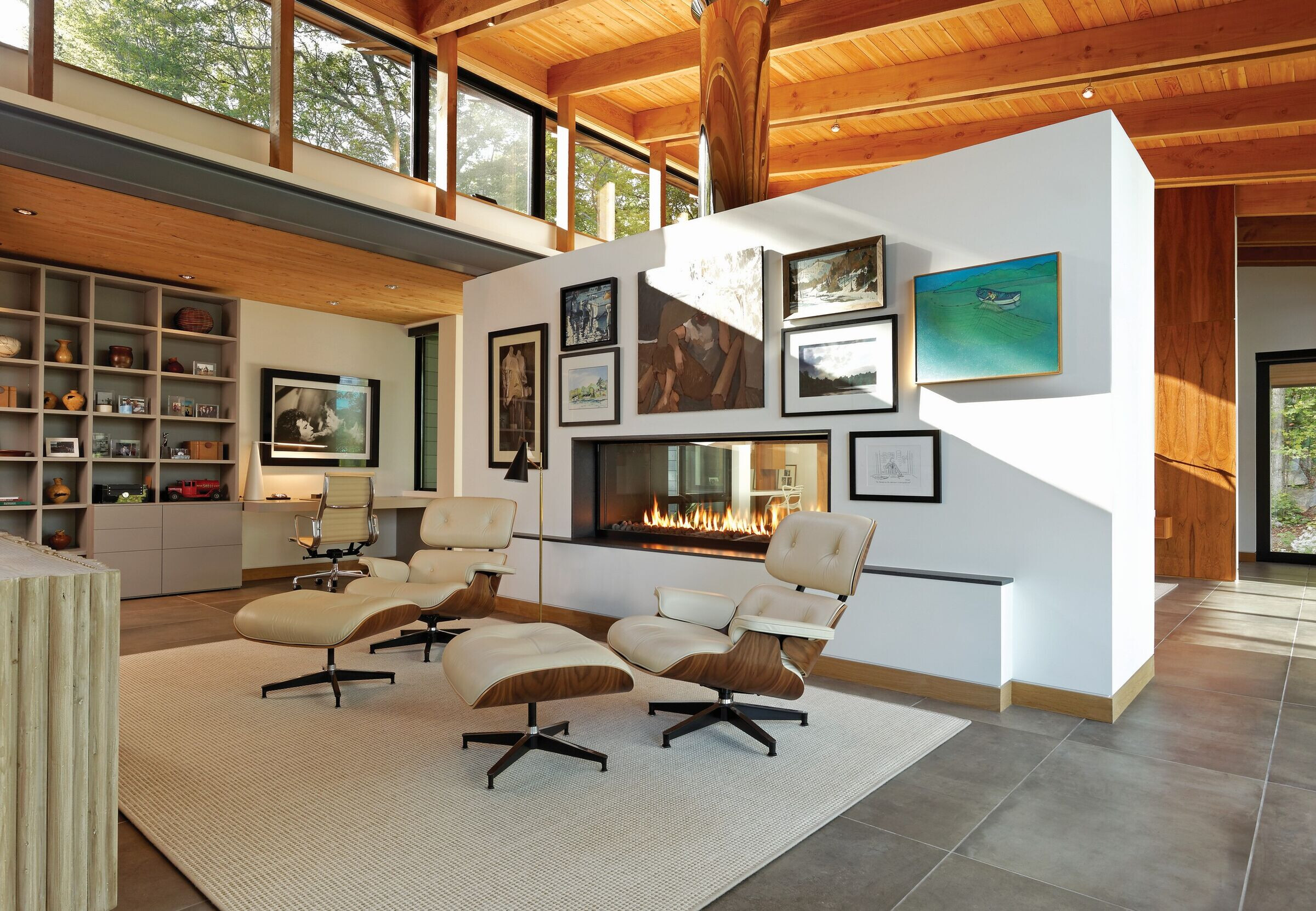
Innovation and Uniqueness
This is the first use of OKO-Skin on a country home in Muskoka, which is designed as a rain screen system, versus a more conventional siding system. The building uses the innovative concept of using the building itself as a boundary between the arrival on the site and the pastoral world ahead, punctuated by a portal to the lake below the bridge. The plan of the building allows for transparency through by minimizing partitions that engage the exterior wall. Besides the innovative use of the exterior cladding, the foundation walls are built of board- formed concrete of random thicknesses and sizes, evocative of a laid-up stone wall by creating deep shadows, that help the building blend into the rock.

Sustainable Design
The building maximizes daylight through its glass exterior walls and clerestory such that electric lighting is not required during daytime. The clerestory windows are electrically operated to maximize cross ventilation and limit the use of air conditioning.
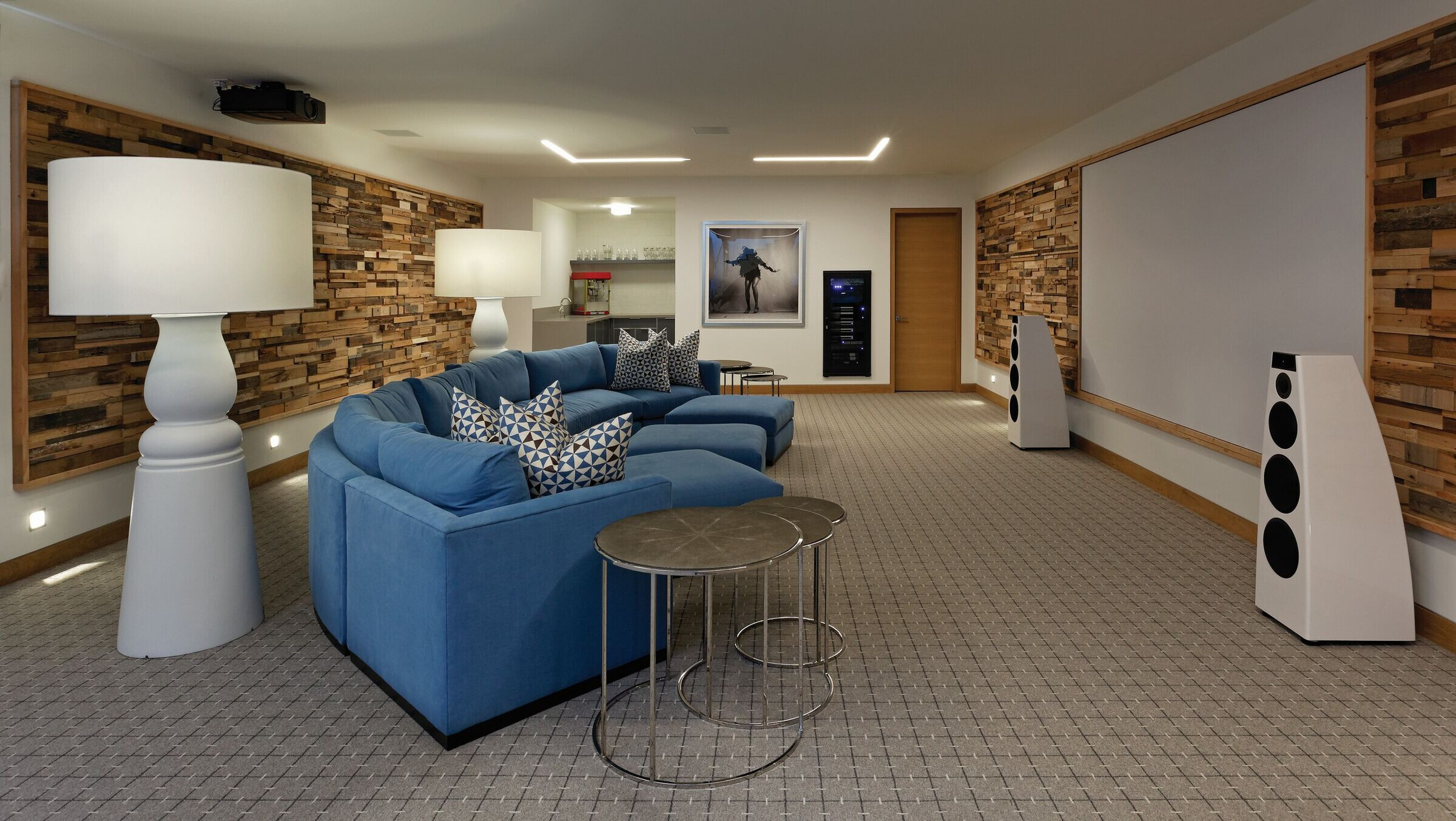
Building materials are low maintenance:
- Metal standing seam roof
- Aluminum windows
- OKO-Skin cladding (cement board planks by Fibre-C)
- Board formed concrete walls
This exterior cladding system will avoid ongoing renewal that is required by repainting, re-roofing and re-staining.
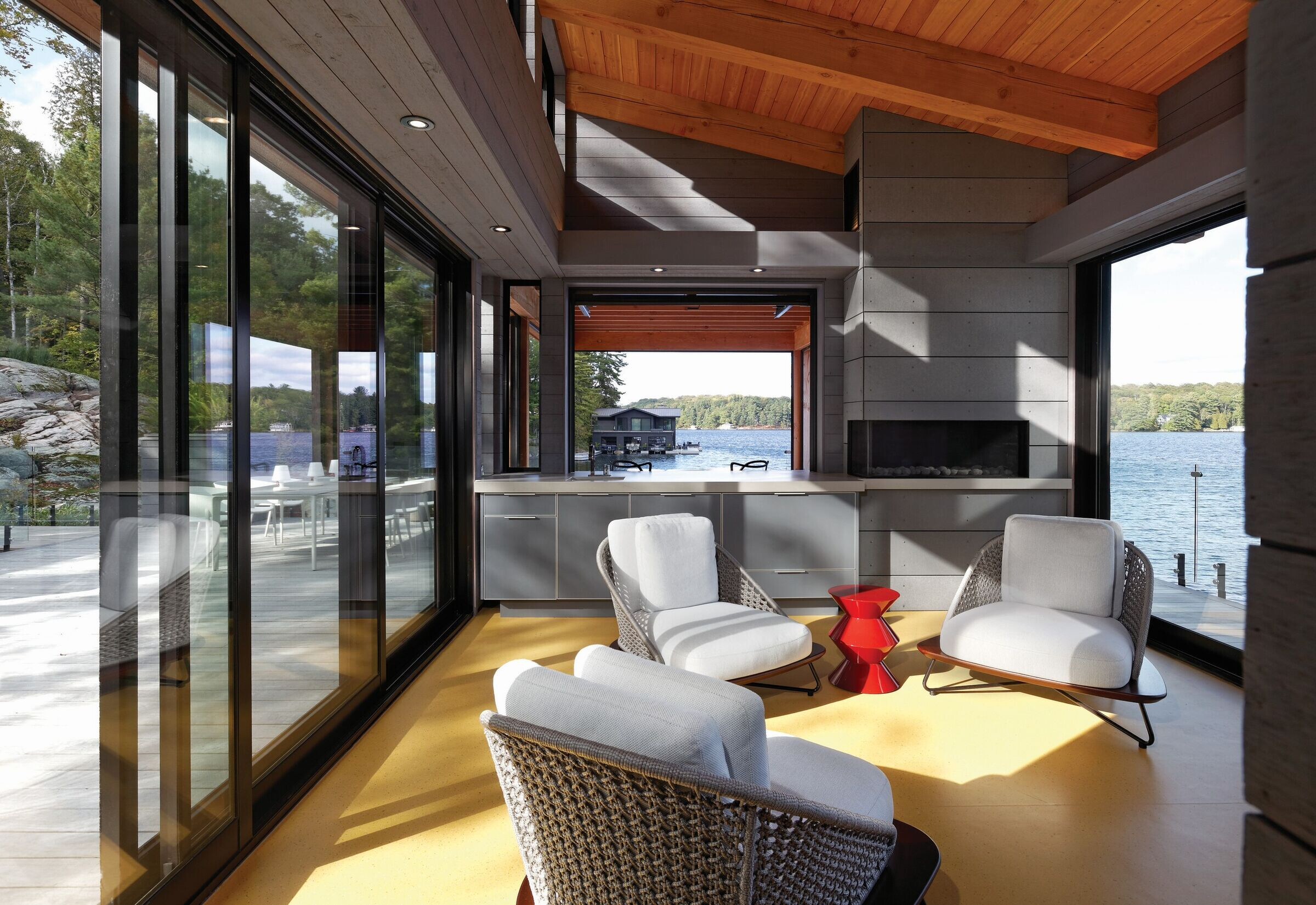
Material Used :
1. Metal standing seam roof
2. Aluminum windows
3. OKO-Skin cladding (cement board planks by Fibre-C)
4. Board formed concrete walls...

