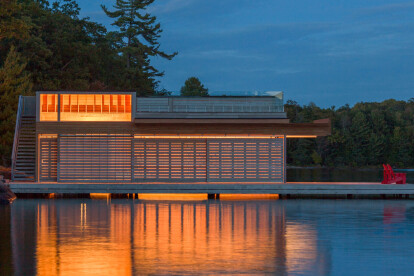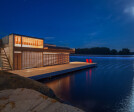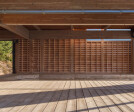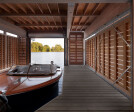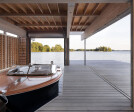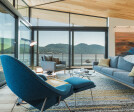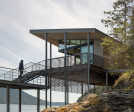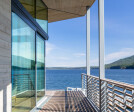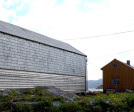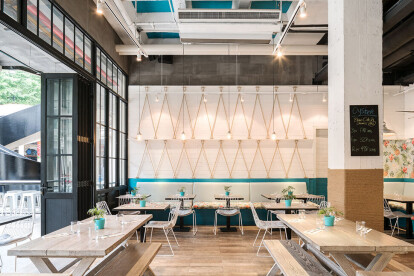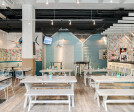Boathouse
An overview of projects, products and exclusive articles about boathouse
Project • By Turkel Design • Waterways/Wetlands
Lake Muskoka Boathouse
Project • By Prentiss Balance Wickline Architects • Housing
Boathouse
Project • By Shean Architects • Private Houses
Val-des-Monts: Boathouse
Project • By Rever & Drage • Private Houses
Strømholmen Smokehouse
Hooked
Project • By My Build • Private Houses
The Boathouse
Project • By +VG Architects • Private Houses
Bridge House
Project • By Building Arts Architects • Private Houses
Kawagama Lake Boathouse
Project • By Tanja Lincke Architekten • Private Houses
Haus an der Spree
Project • By Architecture Research Office • Offices
Brooklyn Bridge Park Boathouse
Project • By MacKay-Lyons Sweetapple Architects • Hotels
Bigwin Island Club Cabins
Project • By SDI Design • Offices
Novo Nordisk
Project • By Miró Rivera Architects • Private Houses
Residence 1446 (Willow Beach Austin)
Project • By Christopher Simmonds Architect • Private Houses
Muskoka Boathouse
Project • By Civitas, Inc. • Marinas
