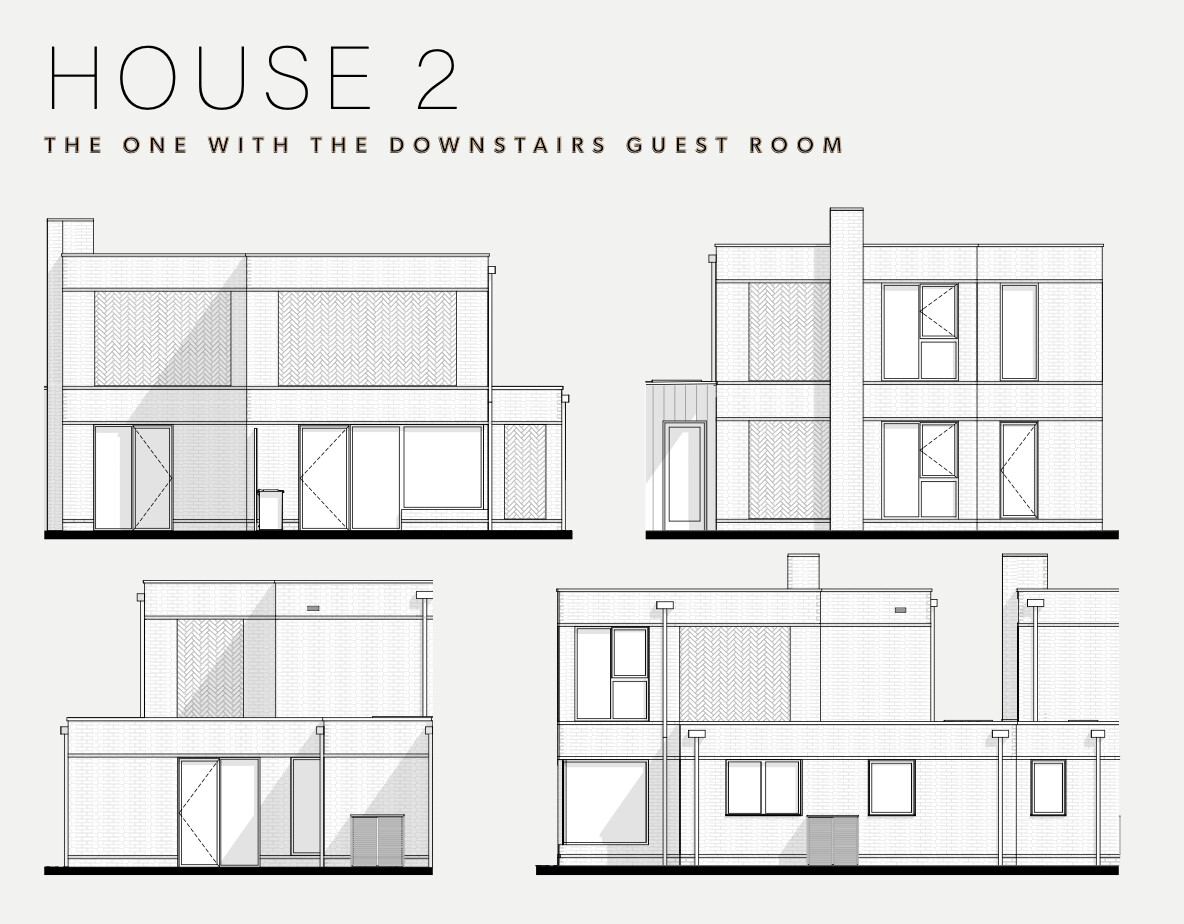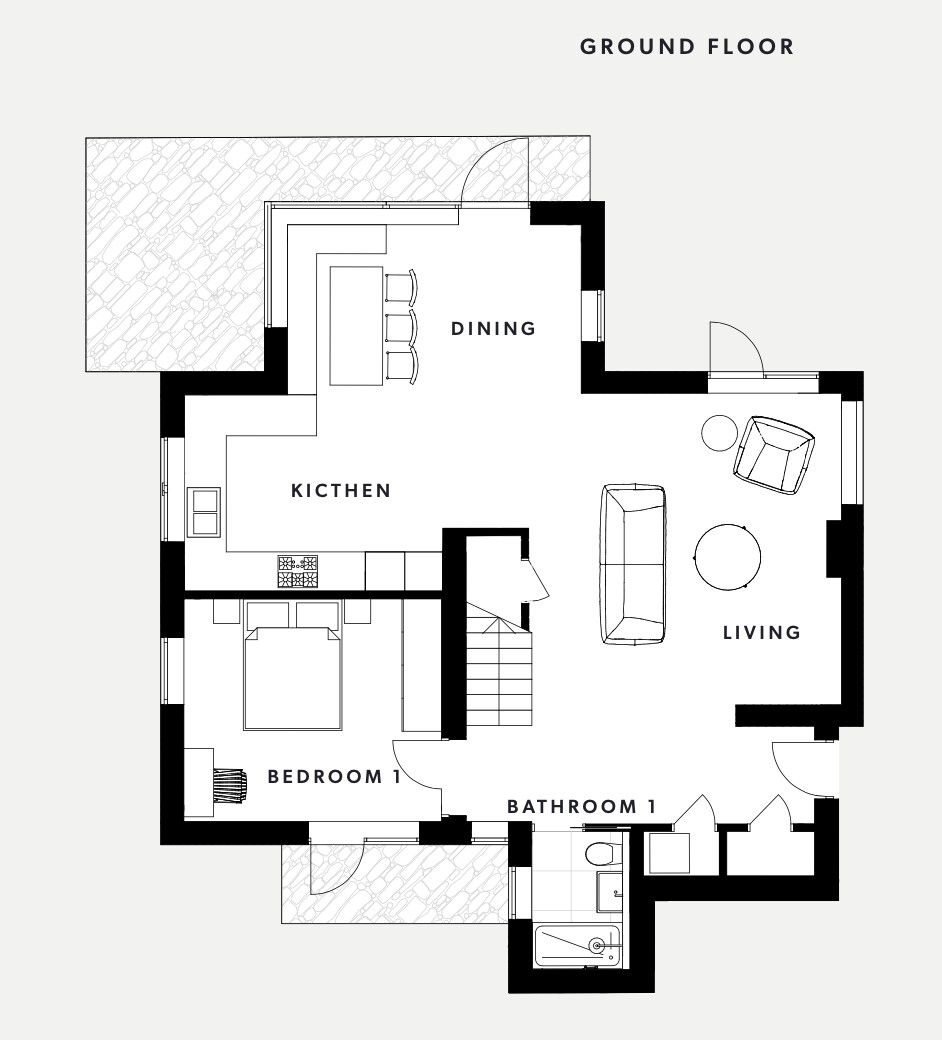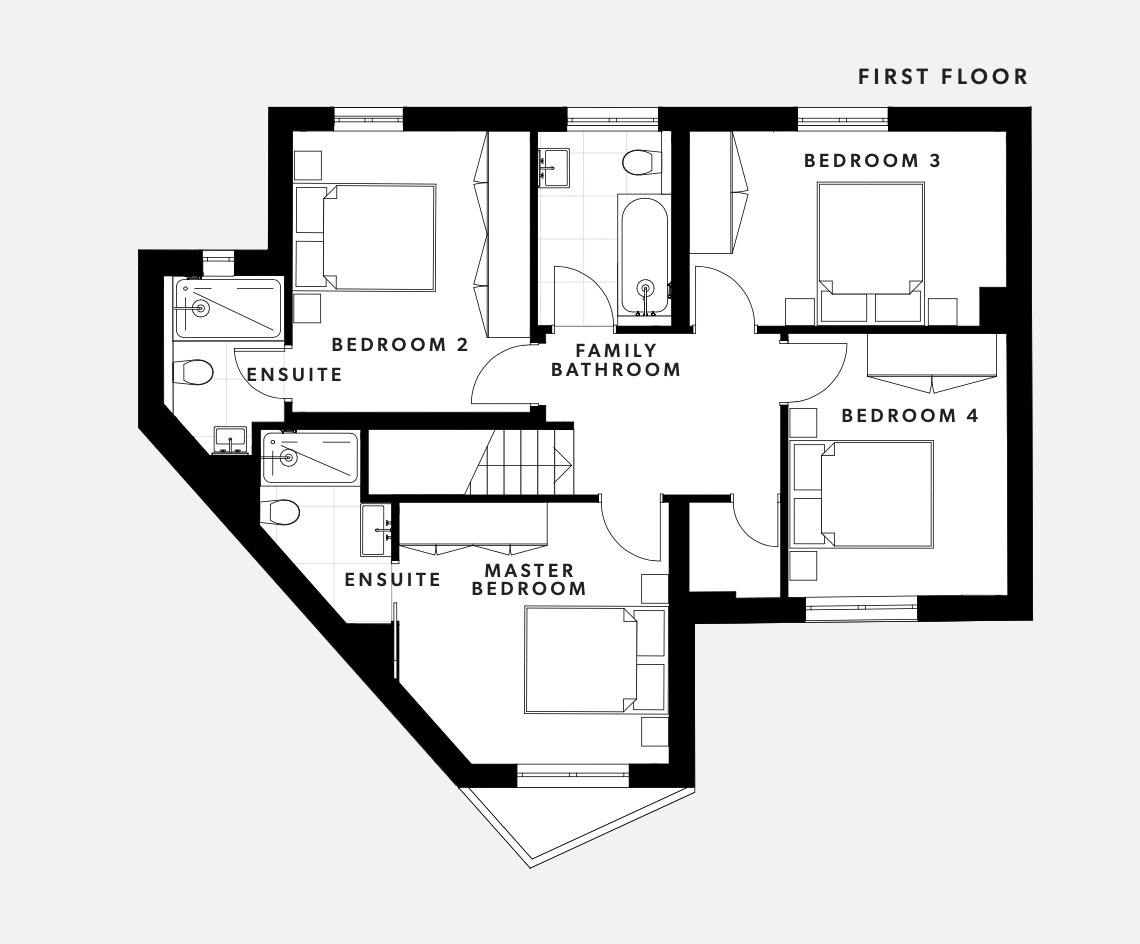The residential development in Streatham, SE London, is a one-of-a-kind project that boasts unique and innovative design features. The development consists of three houses, including a conversion of a coach house and two new builds, each handcrafted with interiors designed by MW Architects. The interiors feature high-quality materials such as oak joinery, Bauwerk lime paint, concrete sinks, and polished concrete floors, providing residents with open plan and contemporary living spaces that stand out from other developer-built homes.

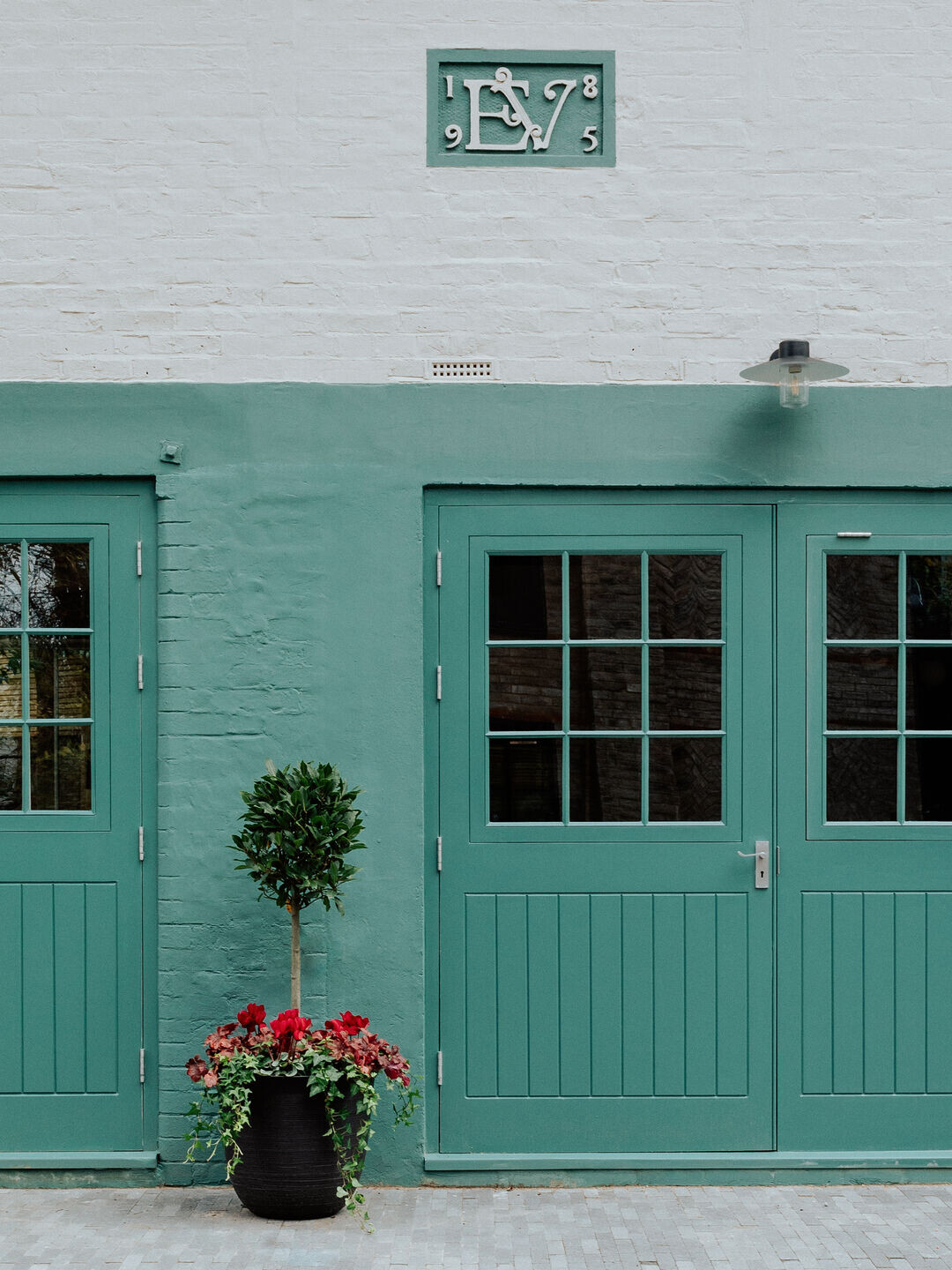
The houses are built using brick and block cavity walls, the brickwork is laid with a herringbone pattern further exemplifying traditional construction methods and local skills. The development is highly energy-efficient, with air-sourced heat pumps providing heating and high insulation levels ensuring comfort for residents. The site, formerly dilapidated garages, offers a secure and small community that retains the atmosphere of a traditional mews, with a shared courtyard and private gardens for each house.
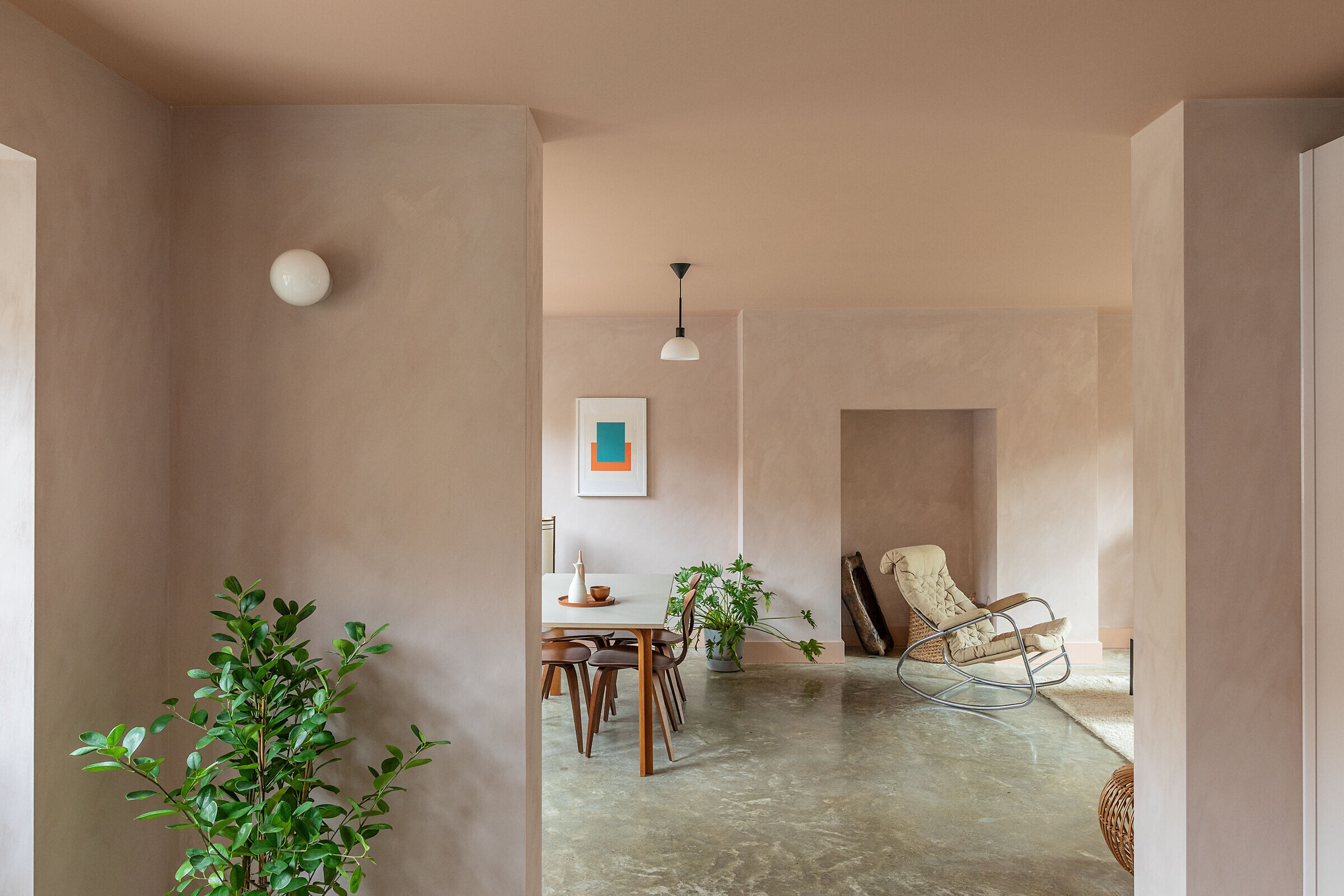
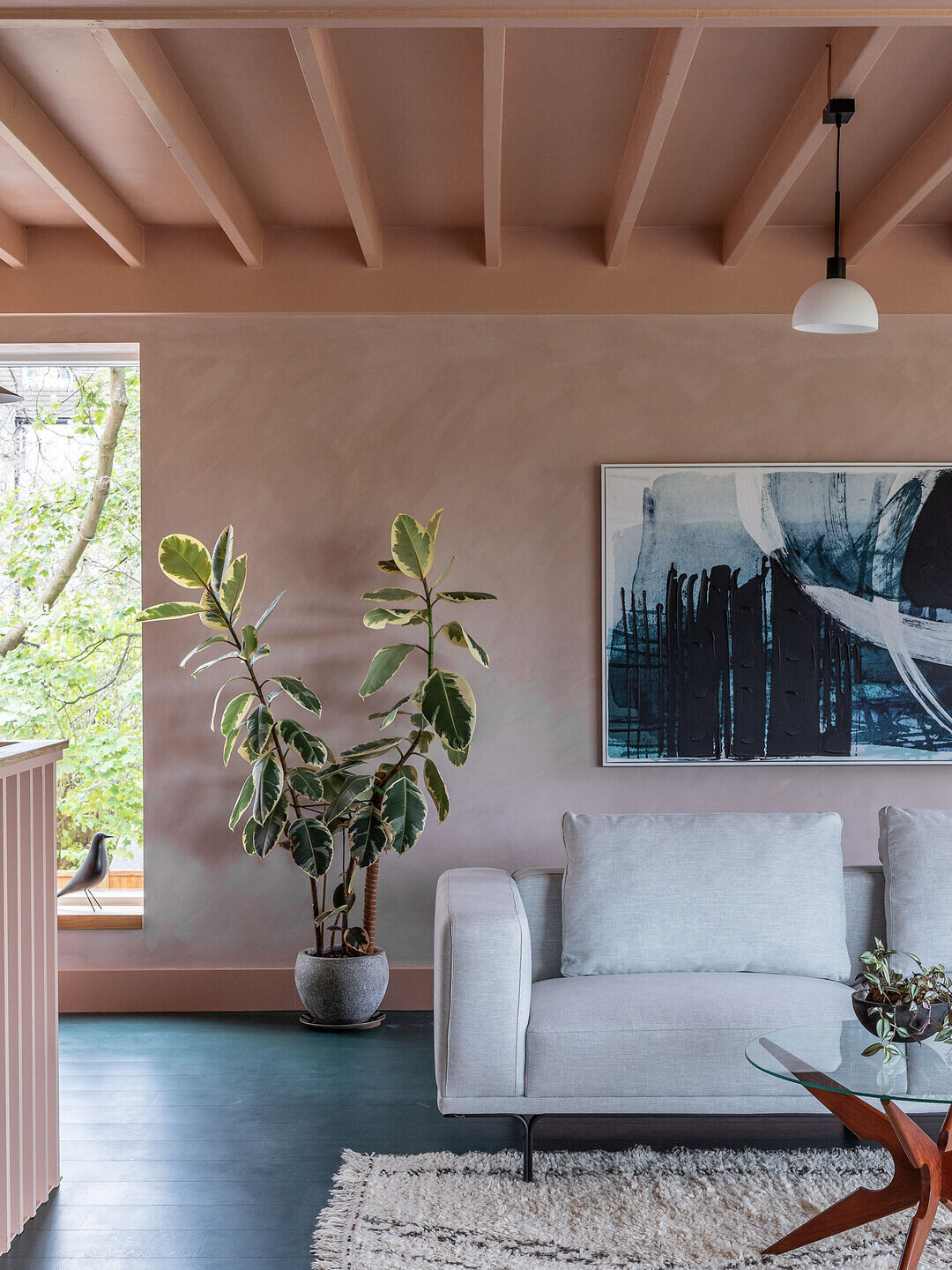
The development is located on a small plot behind large houses facing Palace Road and can be accessed through a small lane that was once used for the coach and horses.
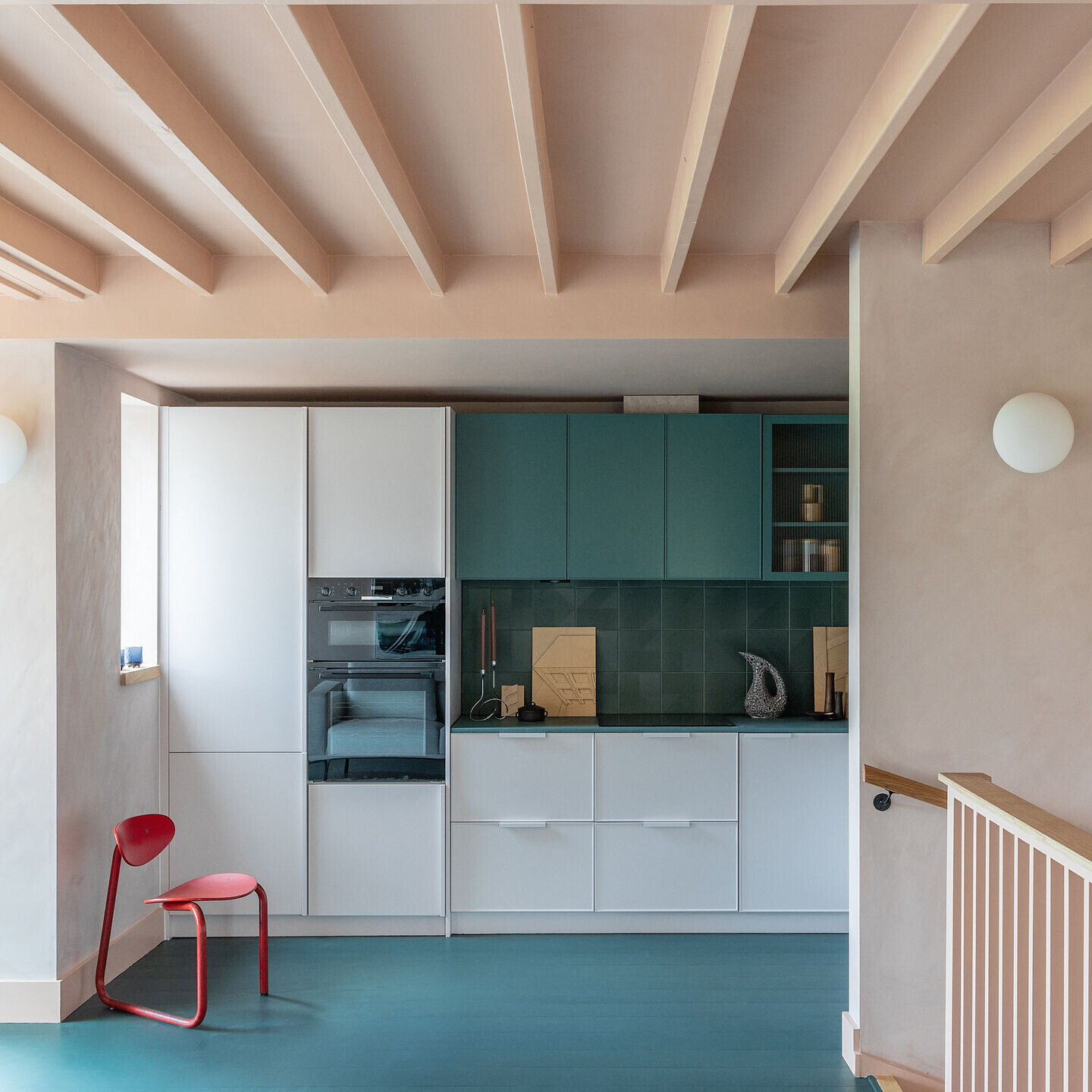
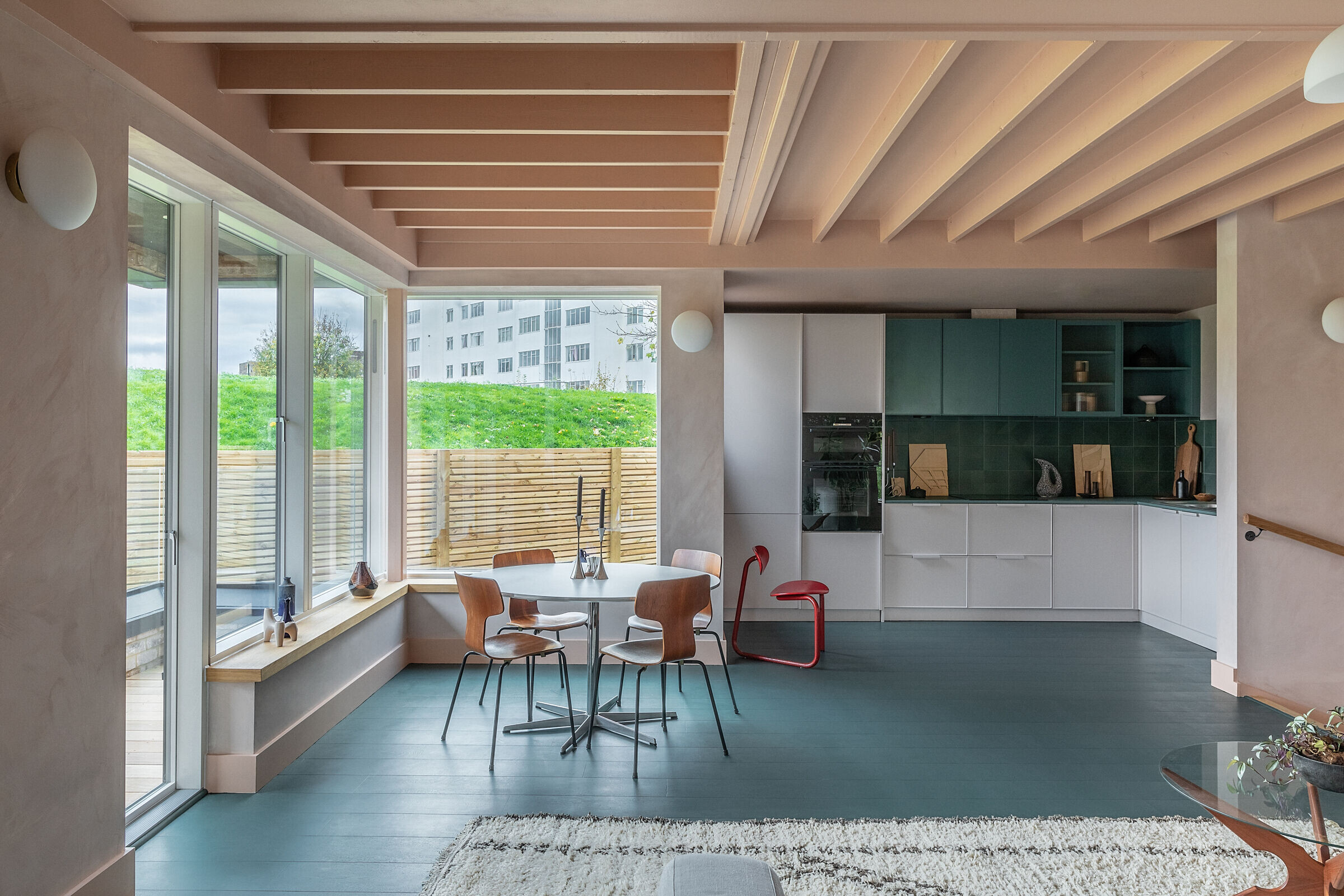
To the south of the development is a covered reservoir, offering residents rare views over open space, a feature that is uncommon in central London. House 1 is designed to take full advantage of these views, with its living space located on the upper floor.
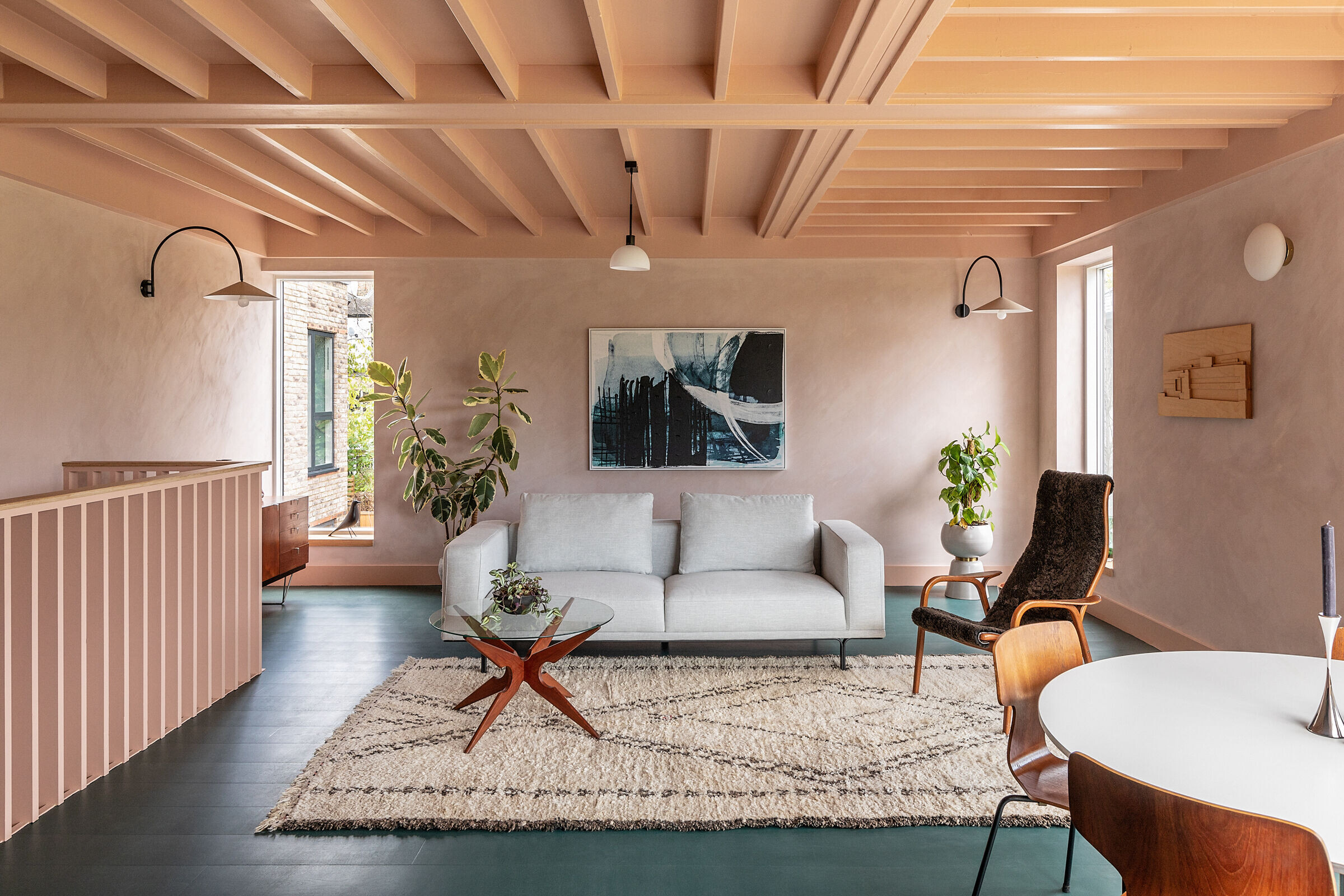
Detached house developments in central London are rare, making this development all the more unique and noteworthy. The original concept and planning application was made by Matt Heath, while the detailed design and interior design was done by MW Architects as a first project for boutique developer This is Kinland. The development has not only had a positive impact on the local community, but it is also a compelling and interesting example of what speculative house can be due to its innovative design and use of high-quality materials and construction methods.
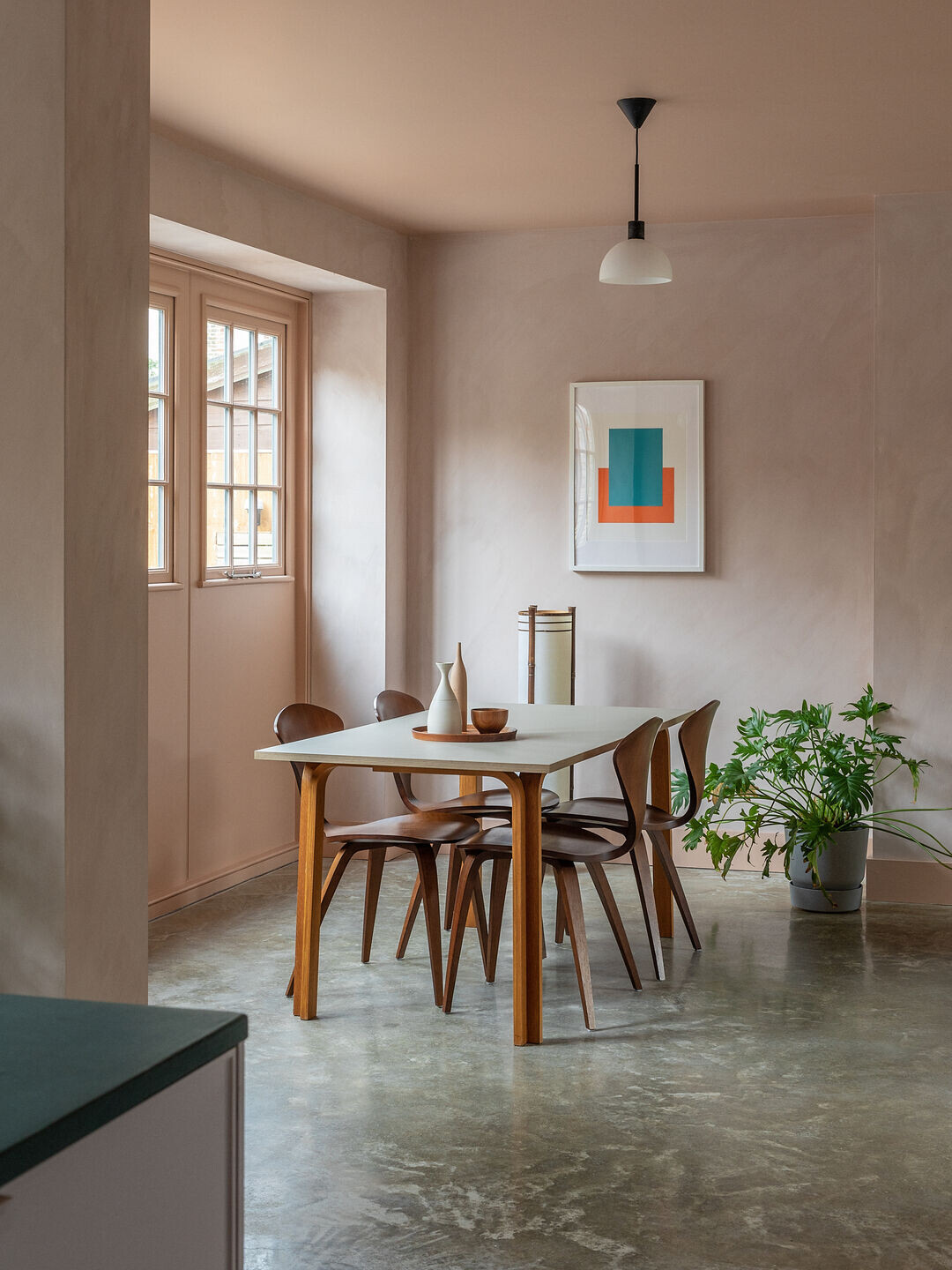
MW Architects specialise in mid to high end private residential projects but have done a handful of new build projects for developers who value high quality design and craftsmanship. (Notable example - Essex Mews for SolidSpace).
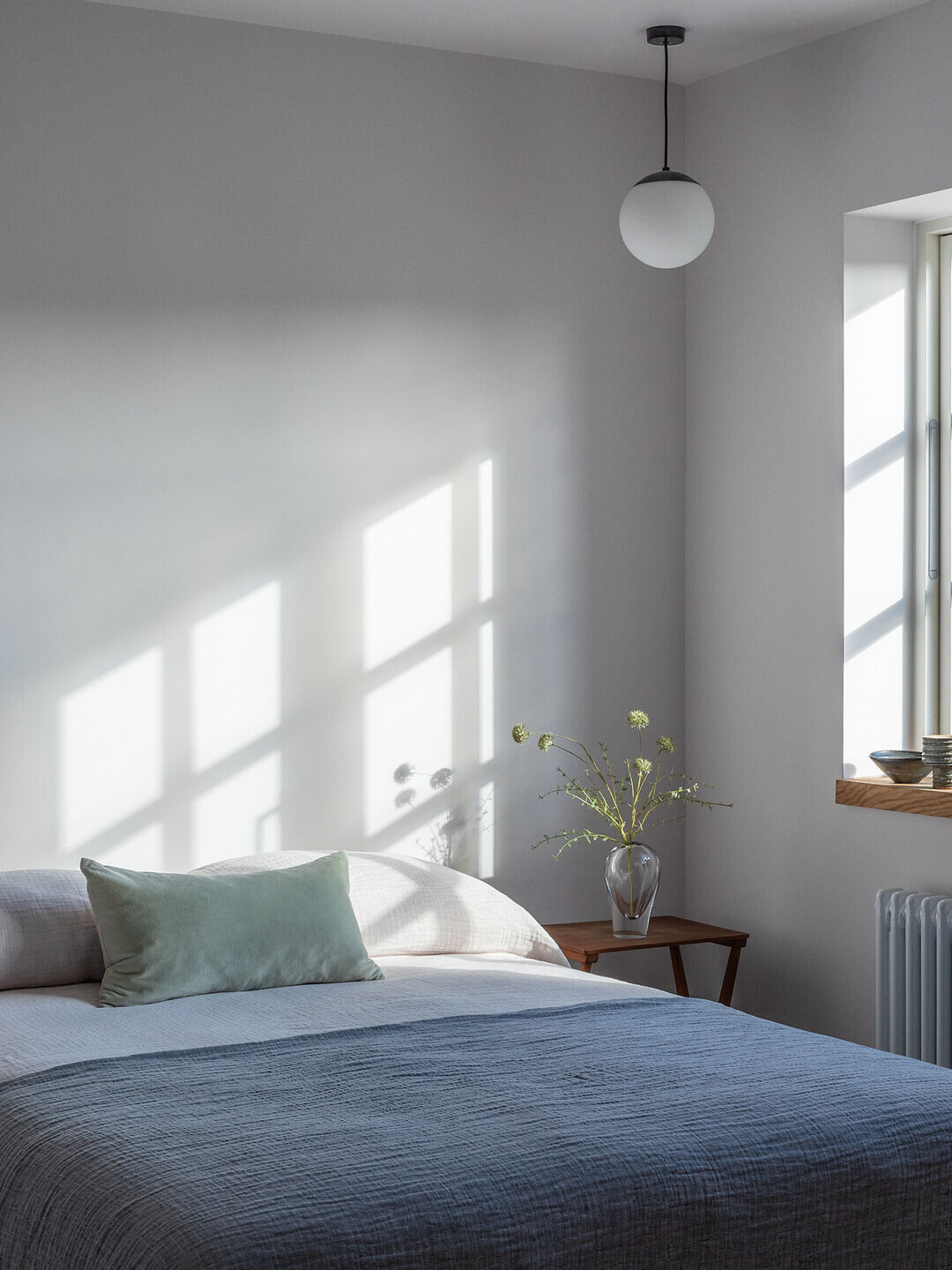
In this project not only have MWA provided full architectural support to the build they have also created a bold interior design, drawing on their experience in the private residential space.

These are traditionally built but very high performing. High insulation values, green roofs, high performance windows (combination of double glazed and triple glazed). Air sourced Heat pumps provide all the hot water and heating. Electric car chargers.
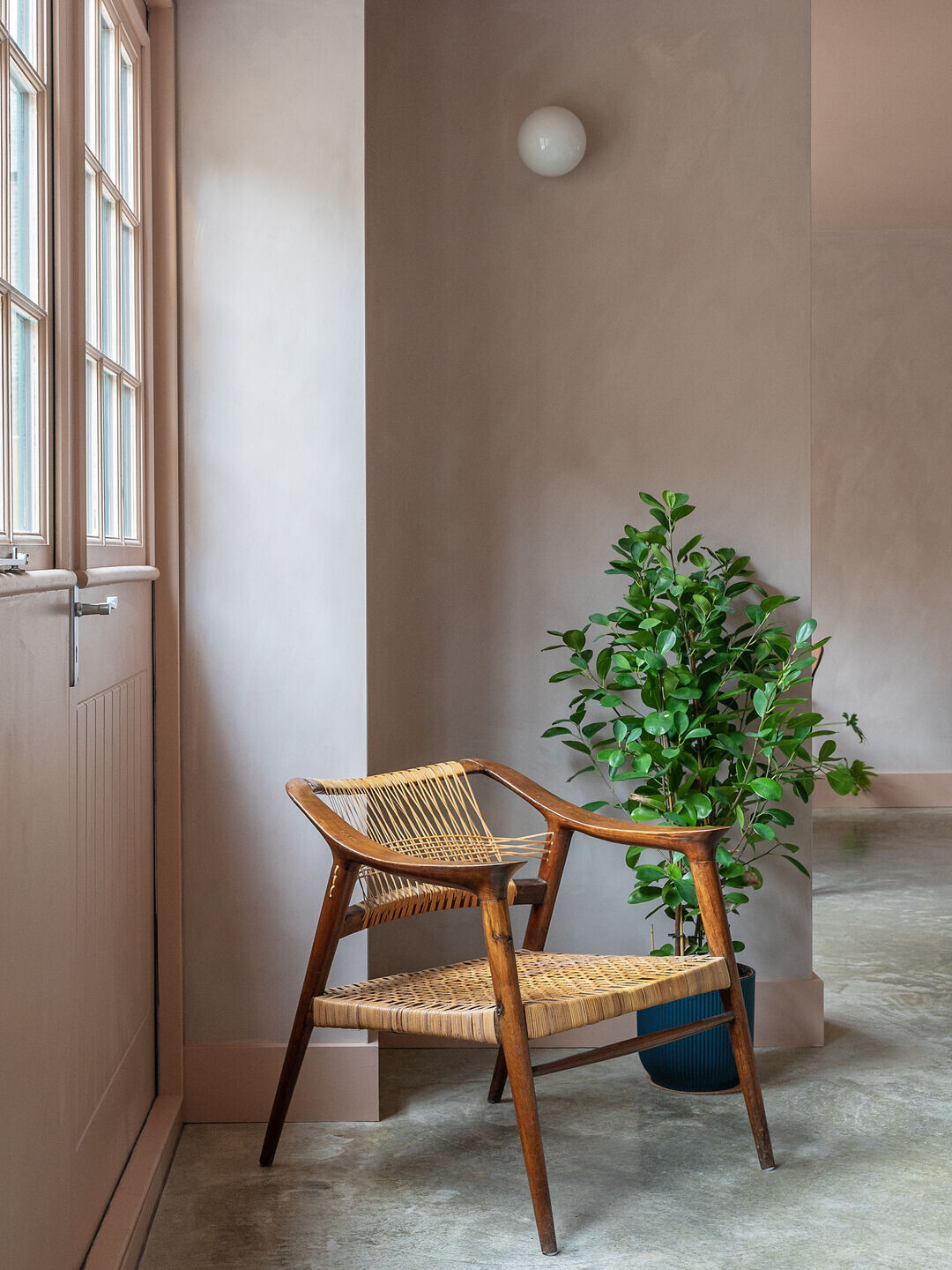
As the project was already conceptually designed the brief was to implement it to the highest possible quality and avoid the penny pinching developer specifications. Structurally the scheme was challenging because the spaces are very open plan, it would have been easier to break that up with walls but we worked hard to maintain the quality of space. The interior design was also a key element in maintaining the feel of the spaces and the crafted concepts while of course always being mindful about the cost.
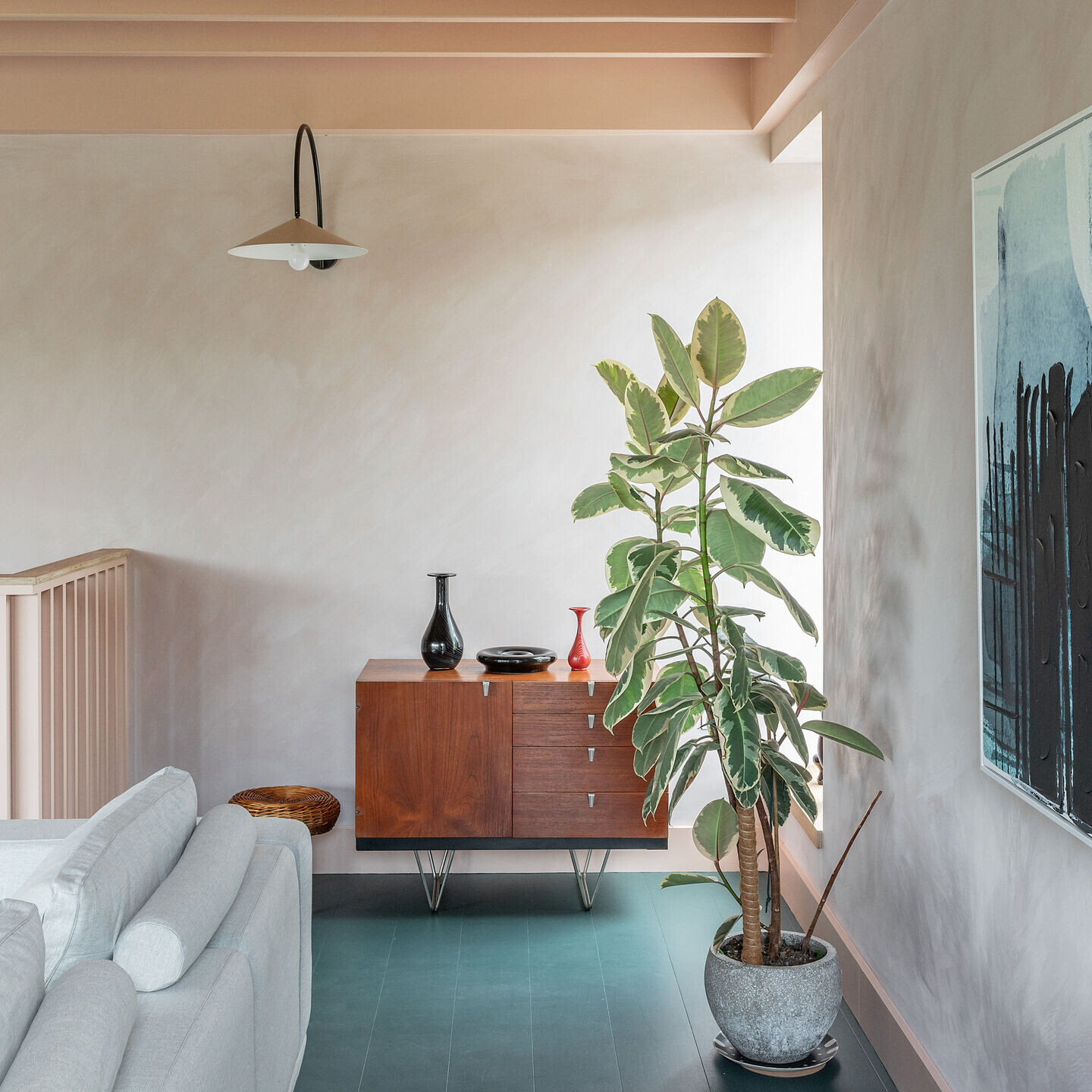
This is Kinland.
Alex Macaulay, Managing Director at Kinland, comments;
“We saw a gap in the market for authentic, design-led family houses in London that not only exhibit highly skilled craftsmanship but are also having a positive impact on the environment. One of Kinlands’ motivating principles is to find the most sustainable ways of creating new homes and Bristow Mews is a great example of restoration and how this approach shaped the rest of the scheme. We’re extremely proud as to how the development is sympathetic to and complimentary of the local landscape with both traditional and contemporary designs working alongside each other.”
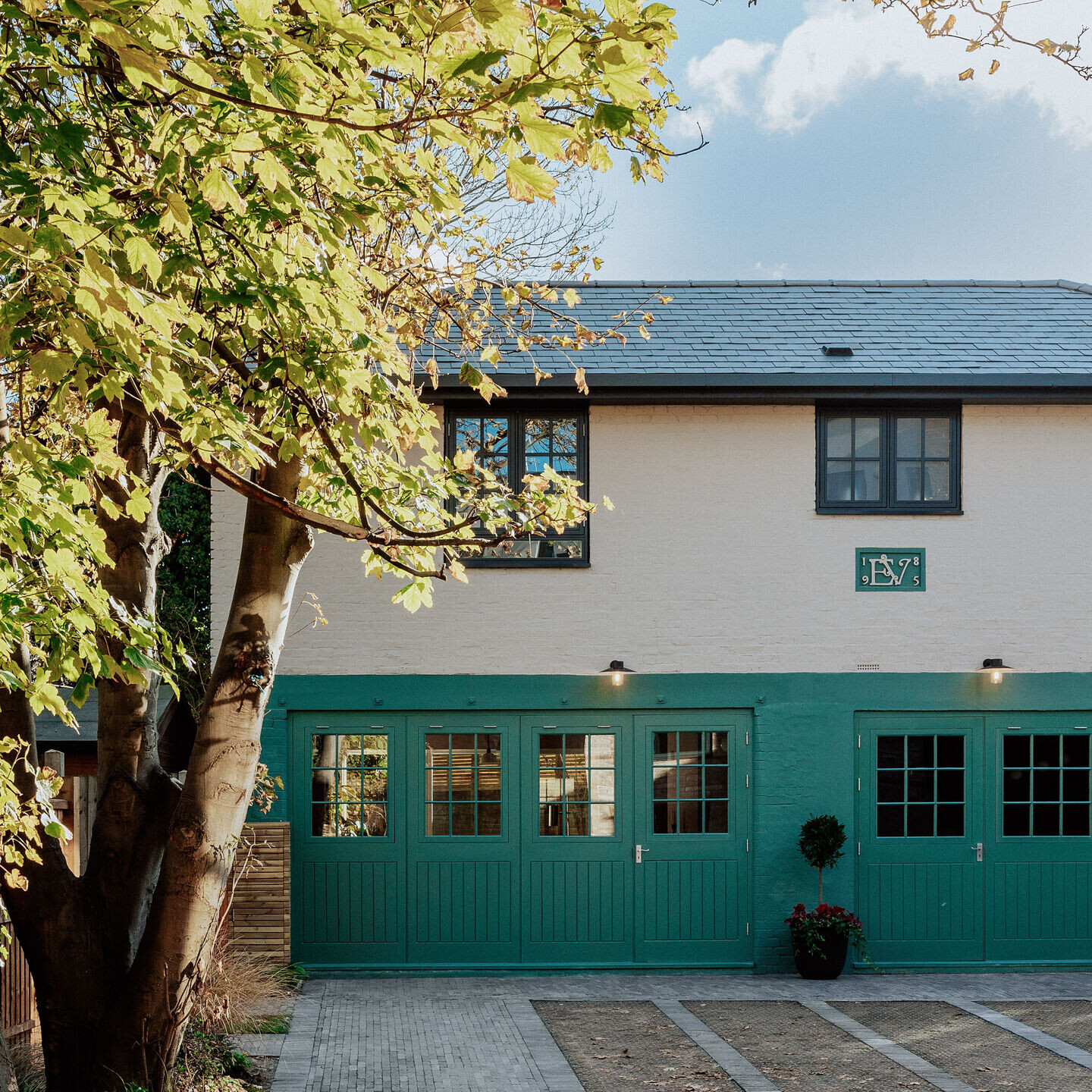

Team:
Architects and Interior Design: MW Architects
Structural Engineers: Richard Tant Associates
Landscape Design: GDRN
Main Contractor: CT Built
Photographer: Taran Wilkhu
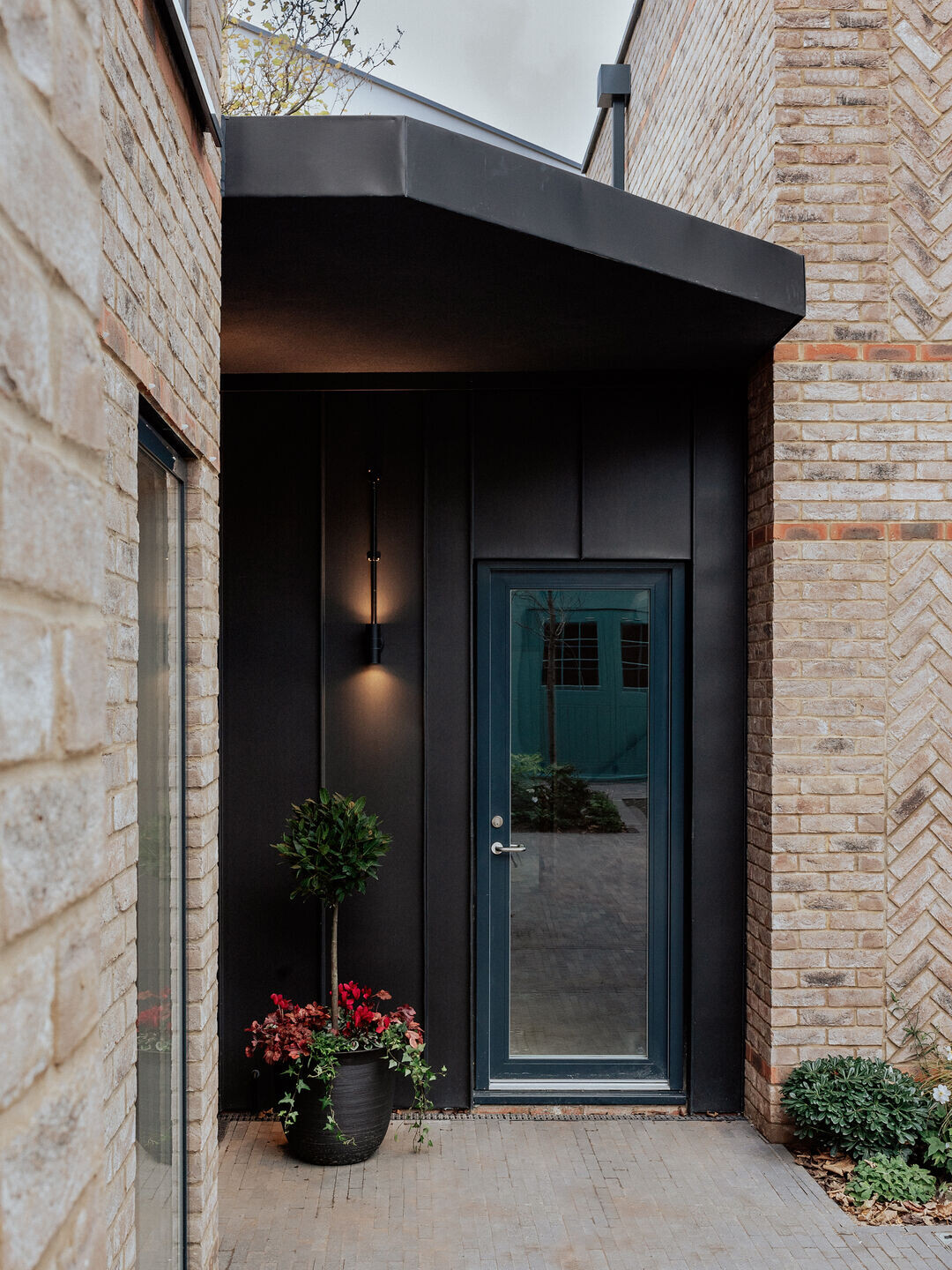
Materials used:
JOINERY FINISHES - All of the joinery, which was the wardrobes and bathroom vanity units, were done in an Oak veneer ply. The stair treads and risers are also all finished in Oak, as are all the internal doors.
PAINT COLOURS
Kitchen Cabinetry - Spray painted finish with metal folded handles
Tall & under counter units - Craig & Rose Vintage Colours ‘CAMISOLE PINK’
Wall Units - Little Greene ‘PLEAT’
NB. I forgot to say that the worktops in the kitchen are all a Micro-cement finish done by a company the contractor knew and we matched the colour of them to the wall units which was ‘PLEAT’ by Little Greene.
All Living Spaces & Hallway/Stair areas:
Walls - Bauwerk ’NOUGAT’
Ceilings / Skirtings / Door Surrounds / Stringer of Stairs / Inner frame of Coach House GF Kitchen Window/Door - Claybrook Paint ‘KATE BLUSH’
Master bedrooms:
Walls / Ceilings / Skirtings /Door surrounds - Craig & Rose Vintage Colours ‘MORRIS BLUE’
All other Bedrooms:
Walls / Ceilings / Skirtings / Door Surrounds - Craig & Rose Vintage Colours ‘COMISTON’ (Not Compston - apologies!)
Bathrooms:
Ceilings in Master Ensuite - Craig & Rose Vintage Colours ‘MORRIS BLUE’
Ceilings in all other bathrooms - Craig & Rose Vintage Colours ‘COMISTON’
Walls in all bathrooms where there are no tiles - Craig & Rose Vintage Colours ‘COMISTON’
House 1:
Timber floor colour on first floor - Little Green ‘HARLEY GREEN’
TILING
Master Ensuite: Solus Tiles - ‘Bright’ range: Palma & Lopez - Matt finish
All other bathrooms: Solus Tiles - ‘Bright’ range: Palma & Eminc - Matt finish
Bathroom floor finish: The Colour Flooring Company - ‘Amizade Corka'
Kitchen splash back and island tiles: Mandarin Stone ‘Carnaby - Teal'
BASINS
Smith & Goat Concrete sinks - Master bathrooms: ‘BLUE TIT’ // All other bathrooms: ‘BARELY PINK’
Lights: Various including wall lights by Dyke and Dean, pendant over kitchen island by Litfad.
