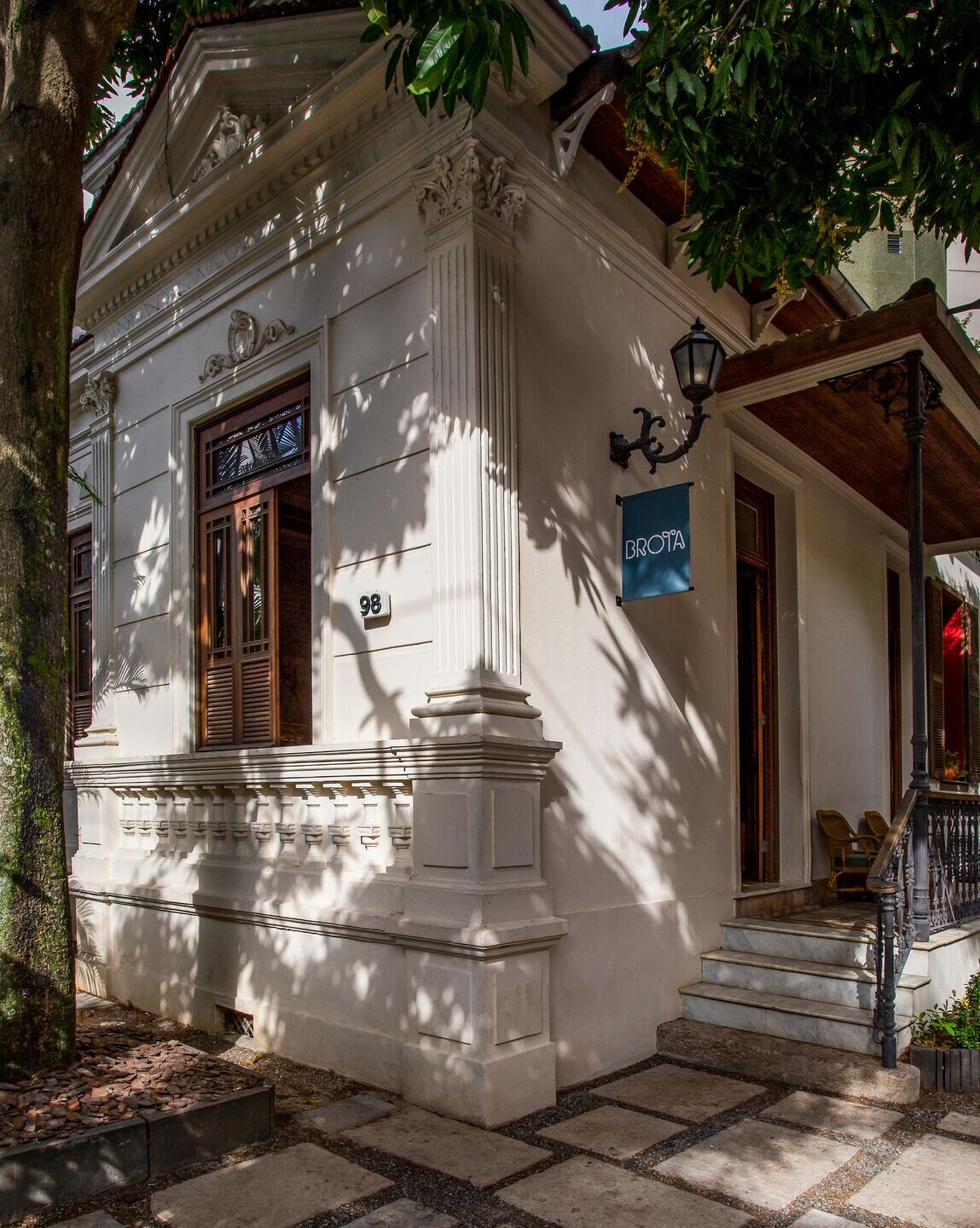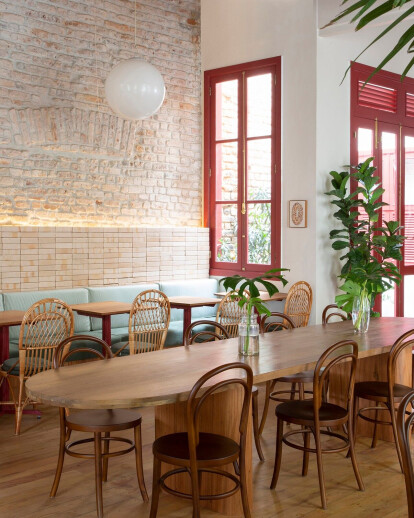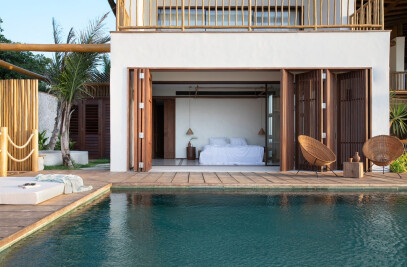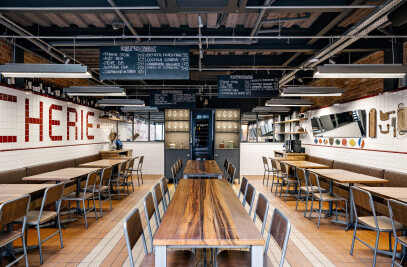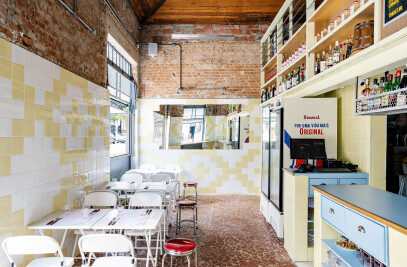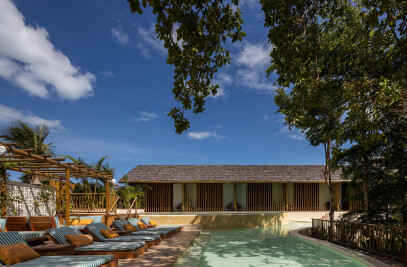The Conde de Irajá Street in Botafogo, Rio de Janeiro, is home to a collection of preserved houses from the early 20th century. It is an area known primarily for its high concentration of bars and restaurants. The project of the Brota restaurant aimed precisely at occupying one of these properties.
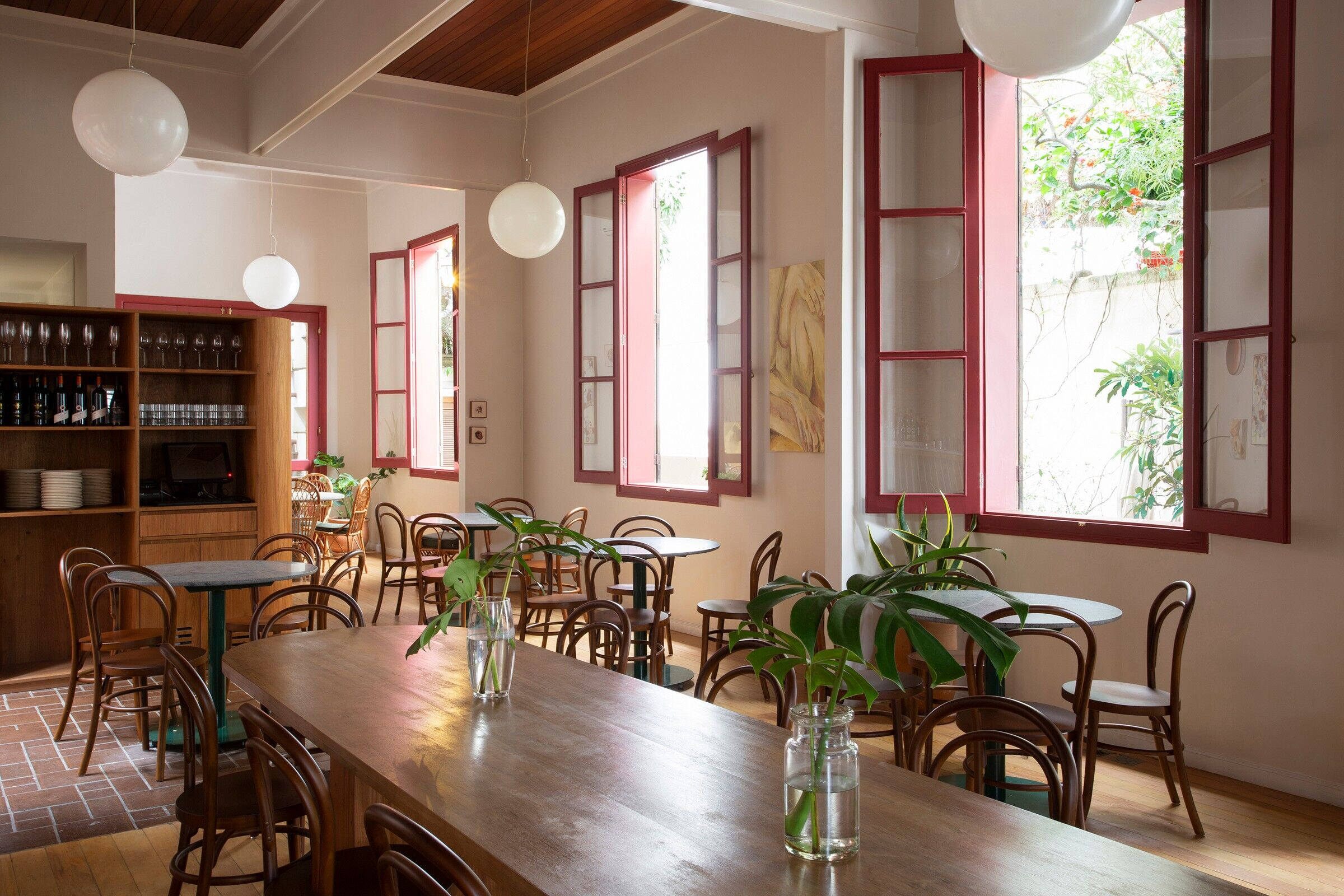
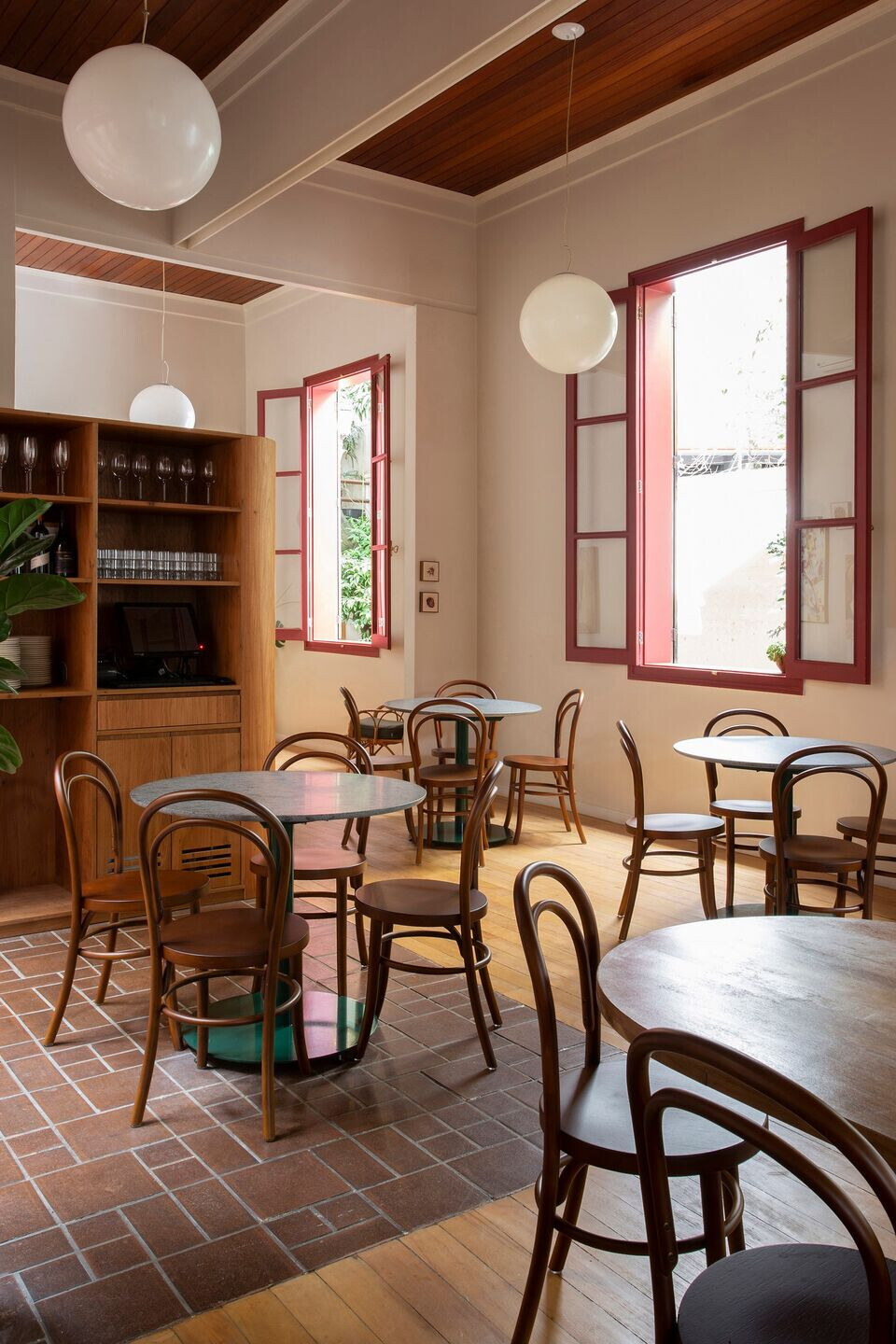
The carefully crafted vegetarian menu with light and uncomplicated ingredients and the intention to highlight the colors of the antique tiles from the existing fountain in the central courtyard were the starting point of the intervention's concept. The choice to work with light tones, wood, stones, bricks, curved furniture, and sinuous surfaces brought resonance between the architecture and organic elements found in nature. The windows and central courtyard provide brightness and considerable airflow within the house, contributing significantly to the reduction of artificial lighting and mechanical cooling throughout much of the day.
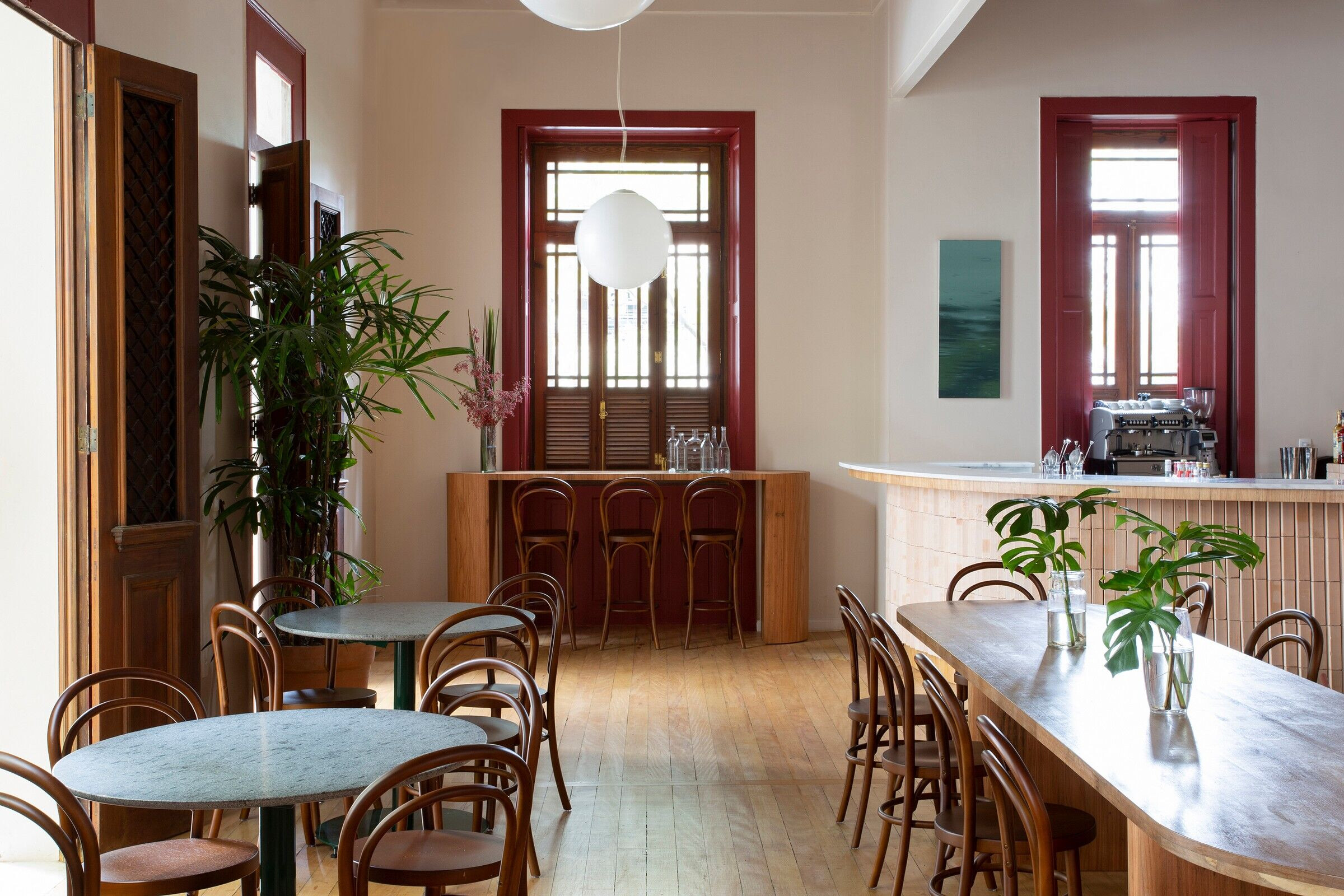
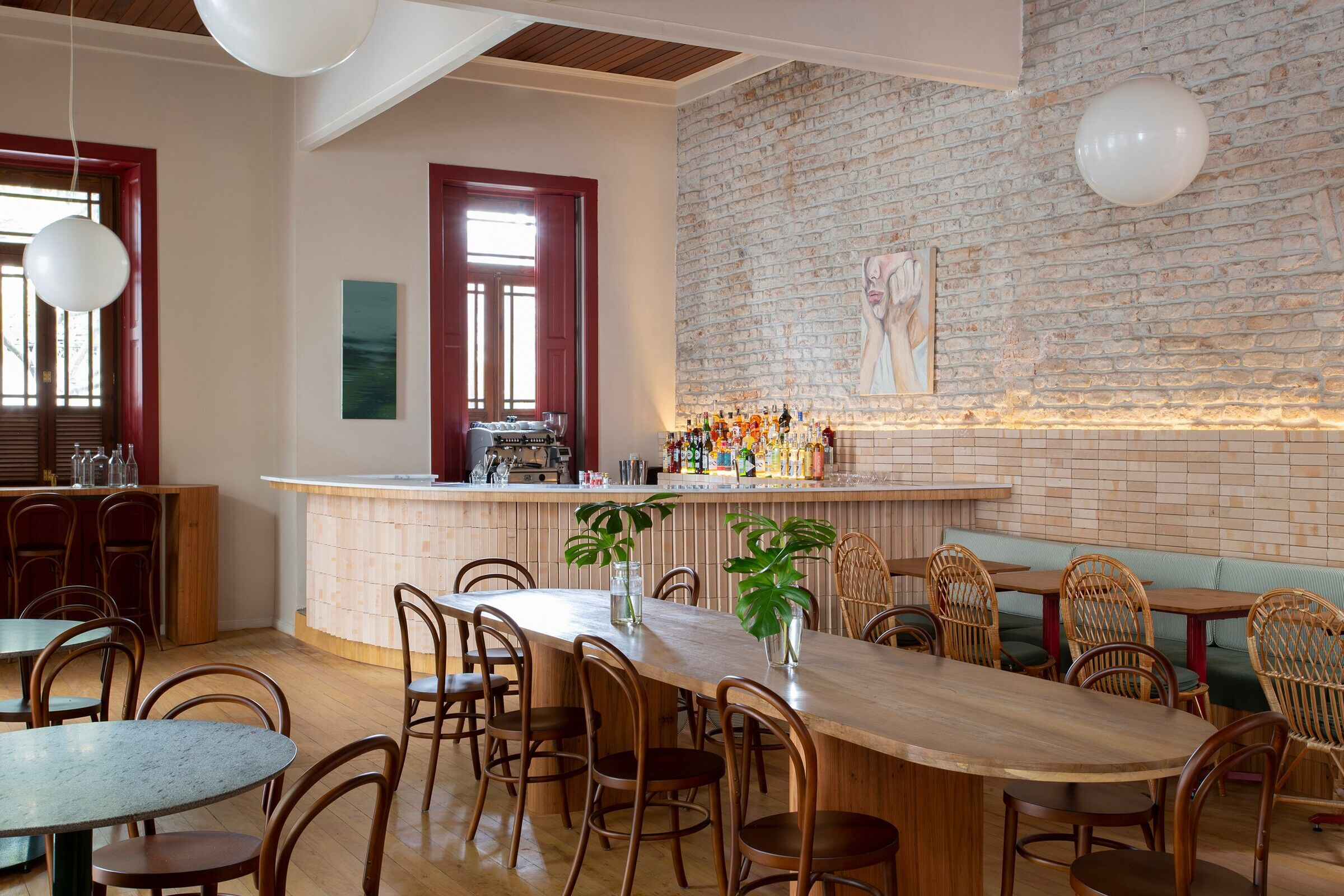
The main hall was strategically occupied with a "welcome" bar accompanied by tables and a peripheral sofa. The center of the main hall was the chosen spot for the restaurant's large communal table. The support cabinet serves as a visual barrier between customers and access to the kitchen and bathrooms. At the back of the hall, another communal table was positioned near the balcony door.
The work can be considered a movement of "clean occupation". The bar was structured with metalwork and supported on a wooden platform, just like the other present elements – without permanent fixation, everything is movable. The globe light fixtures were already in place and were not altered. The floor underwent a recovery process. The facade was repainted in the color required by the law that applies to historic buildings. The interior was covered in a cream color with maroon frames. While inside the space, the customer can observe authentic features of the mansion, such as the garden with a fountain, the tiled floor, and original walls – elements of artistic wealth that bring uniqueness to the project.
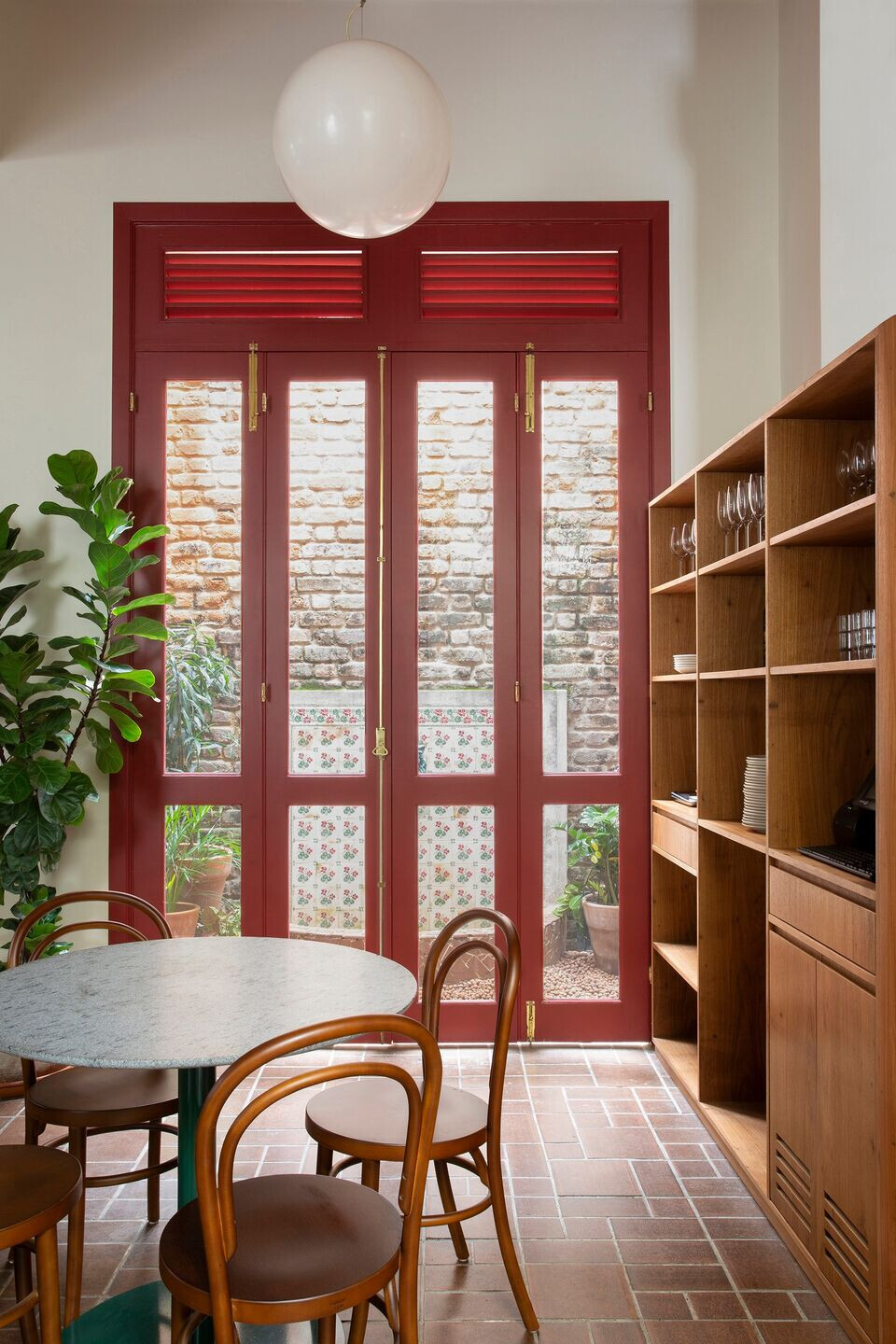
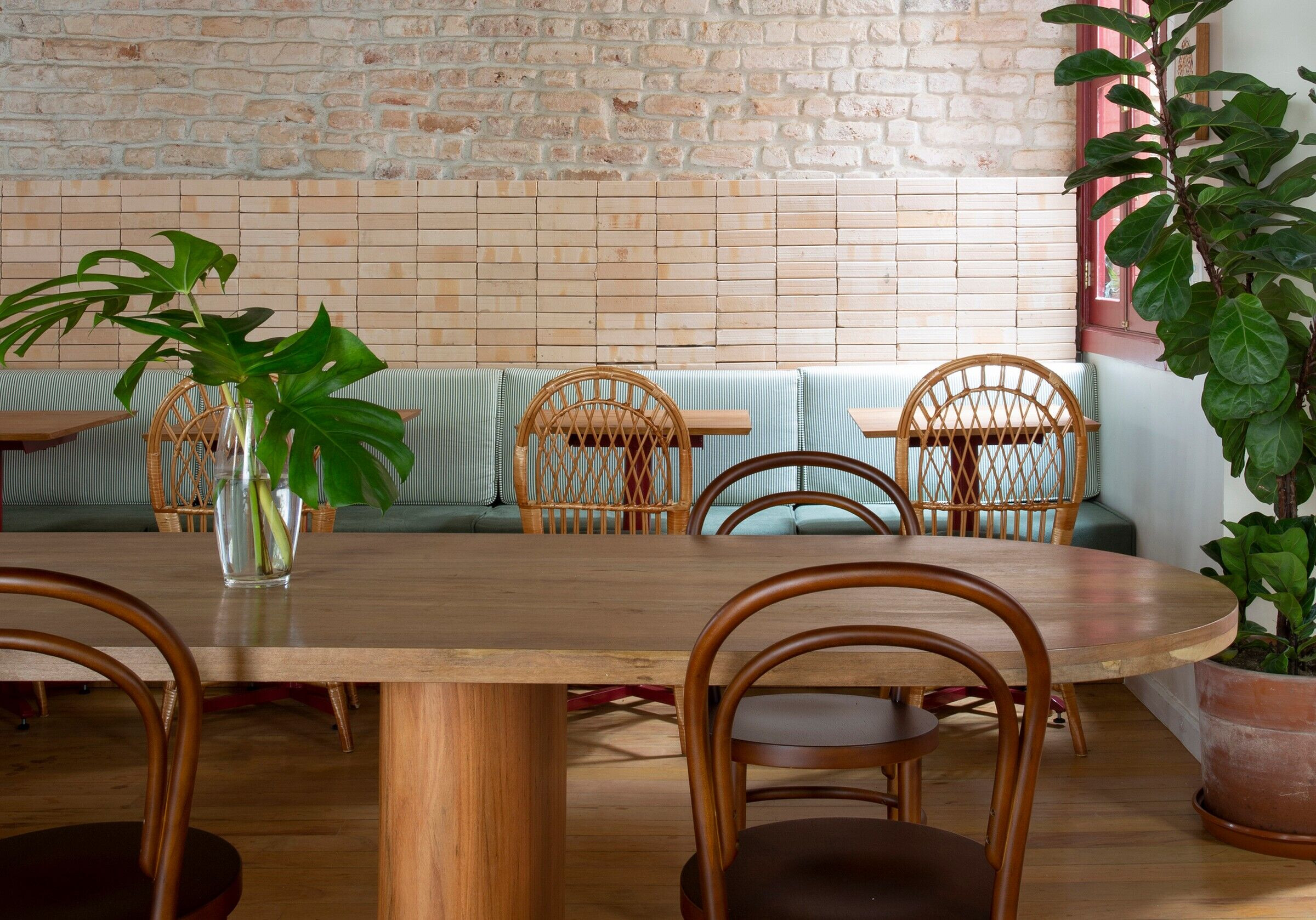
Similar to a large portion of our commercial projects, the architectural approach is based on the premise of doing "more" with "less". Observing the space and making careful decisions about which items and aspects should be reused and reinterpreted allows the investment in the renovation and occupation of the new commercial space to be less burdensome in terms of resources and time, always opting to value the original elements of the space instead of simply replacing them with something new.
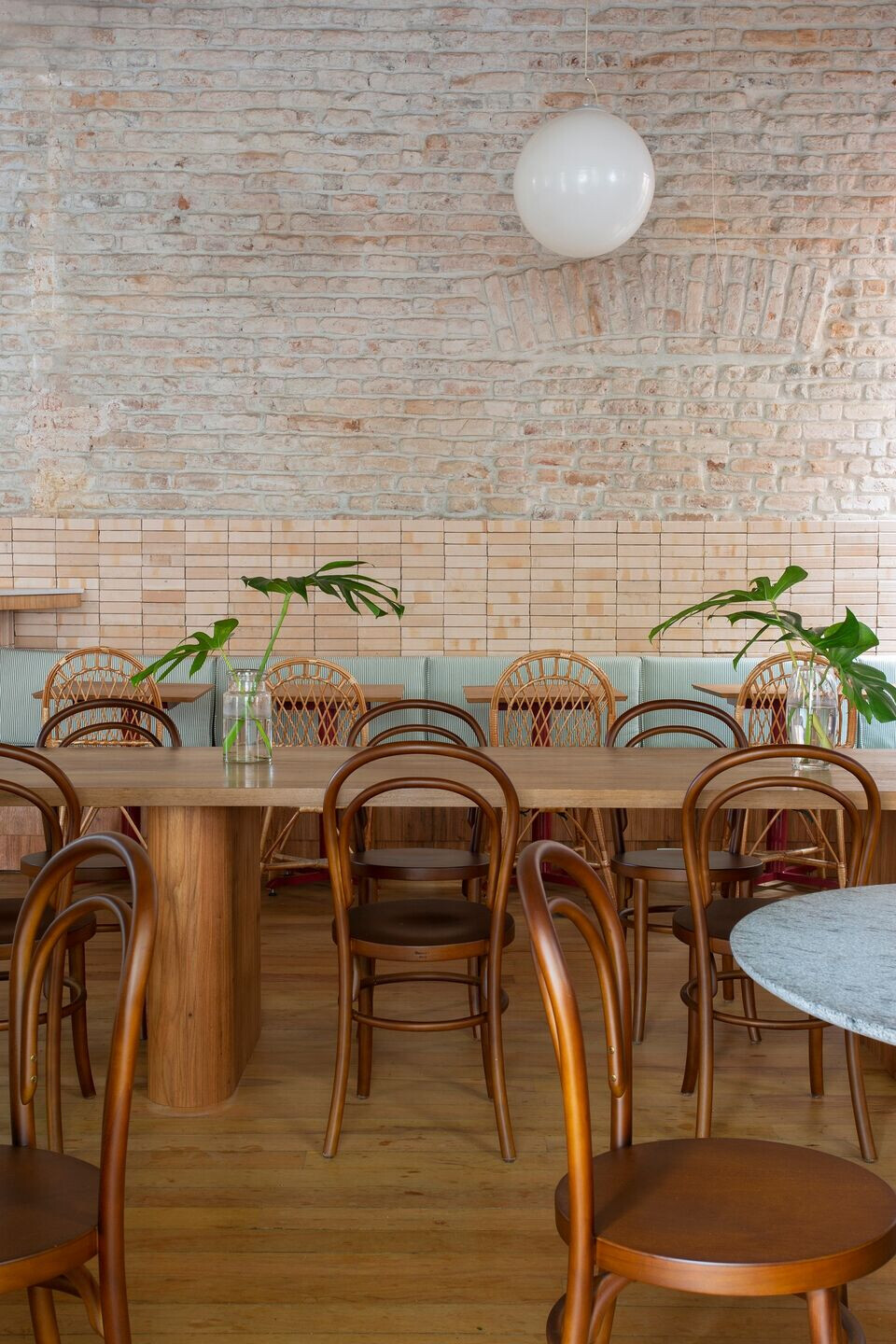
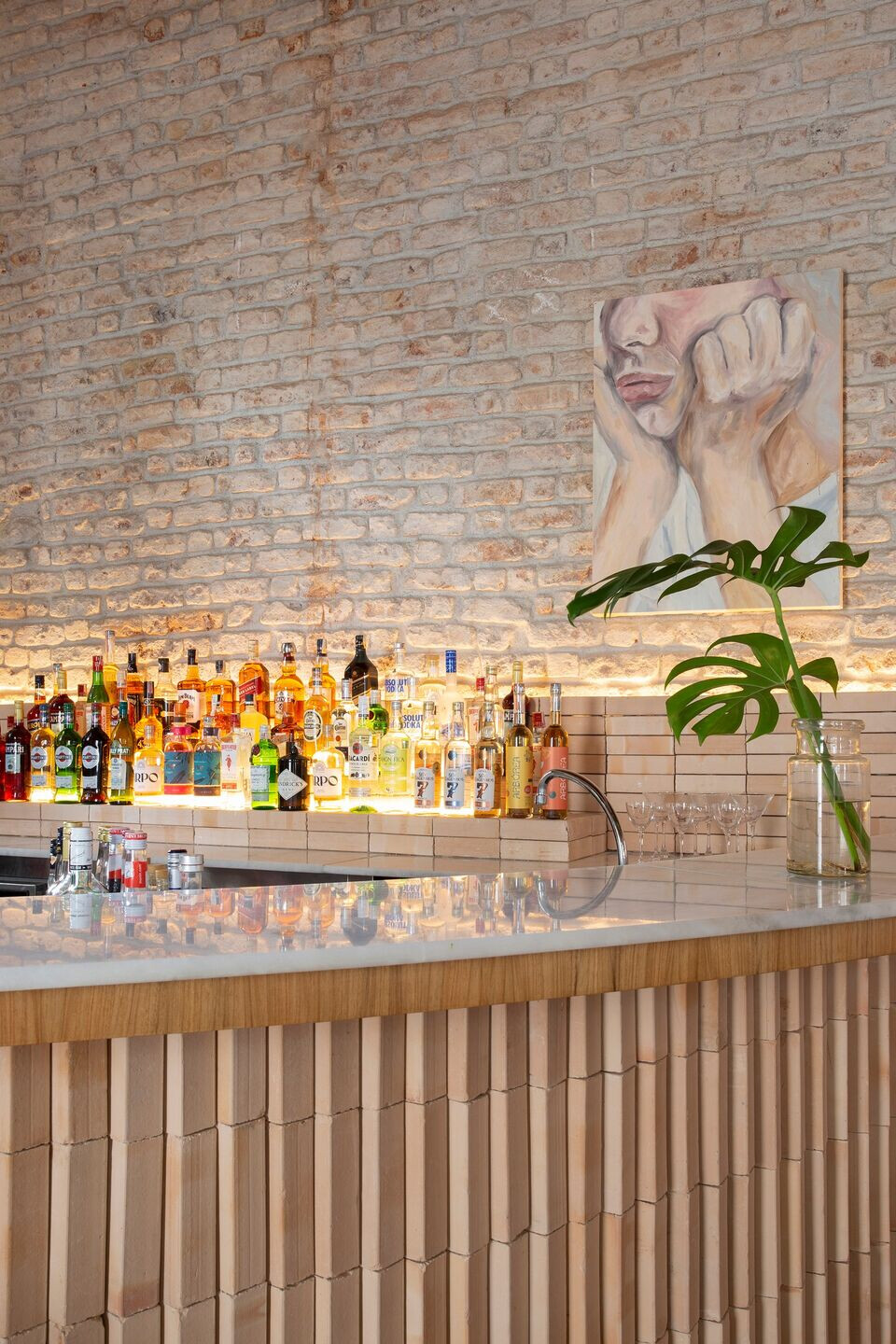
Team:
Architect: Tadu Arquitetura
Lead Architect: Thiago Tavares
Photography: João Duayer
Briefing and project conception: Thiago Tavares
3D modeling: Raphael Vermil
Interior desing development and detailing: Patricia Fontaine, Cissa Baiseredo
Work supervision: Patricia Fontaine, Cissa Baiseredo
Work execution: Macco Construtora
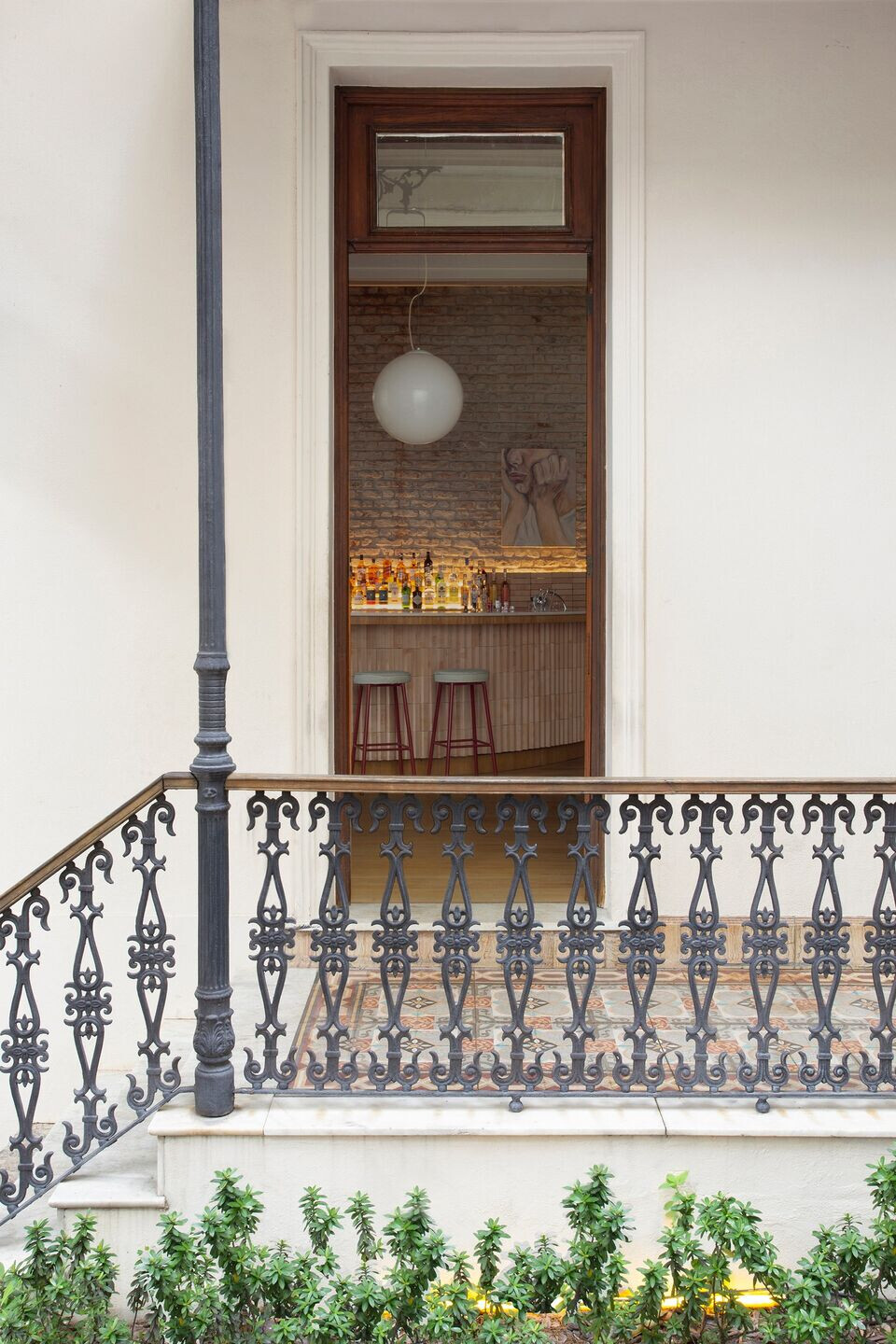
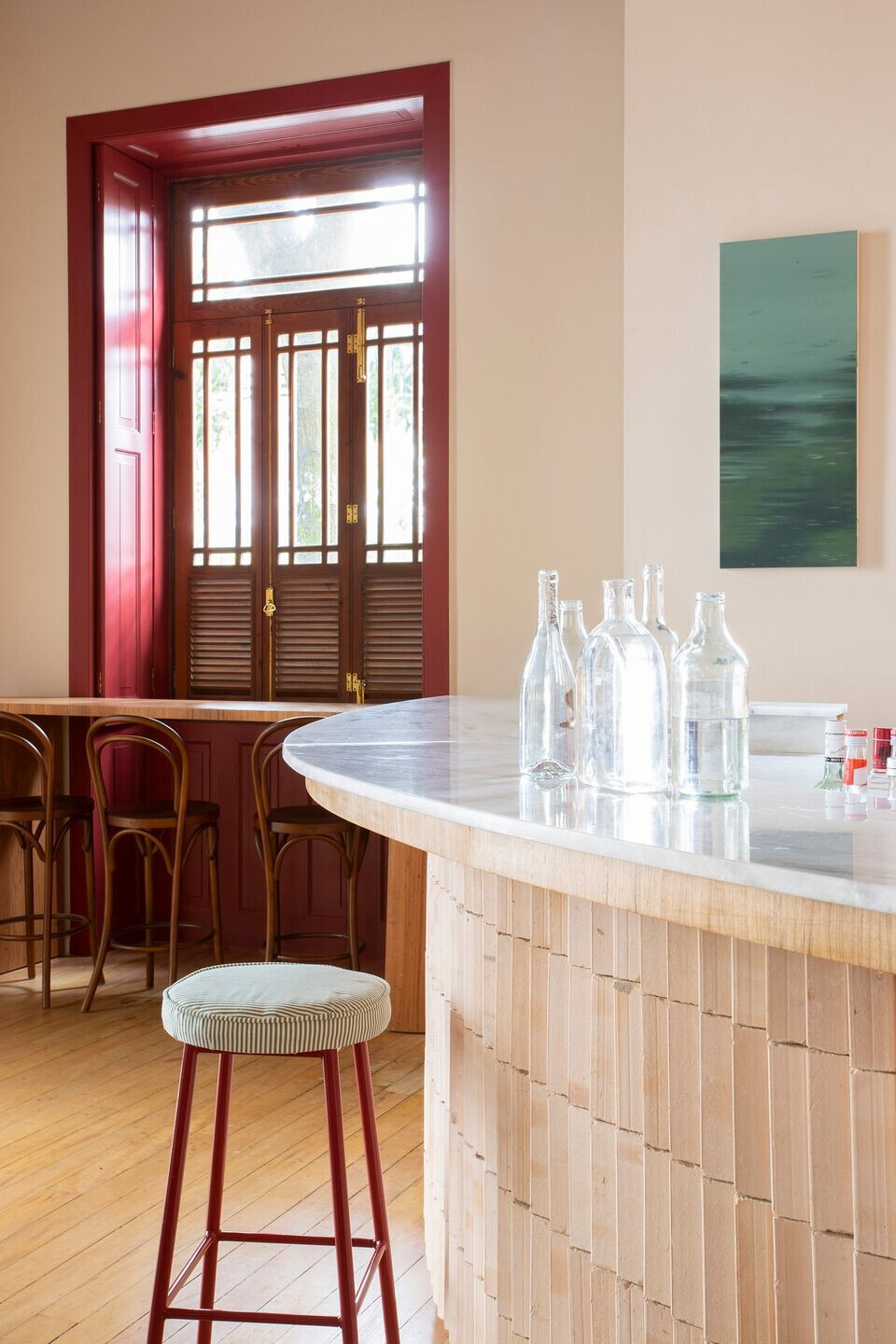
Material Used:
1. Decorasi: Joinery
2. StrongArt: Stone
3. Thonart: Chairs
4. Conceitos Marcenaria: Metal work
