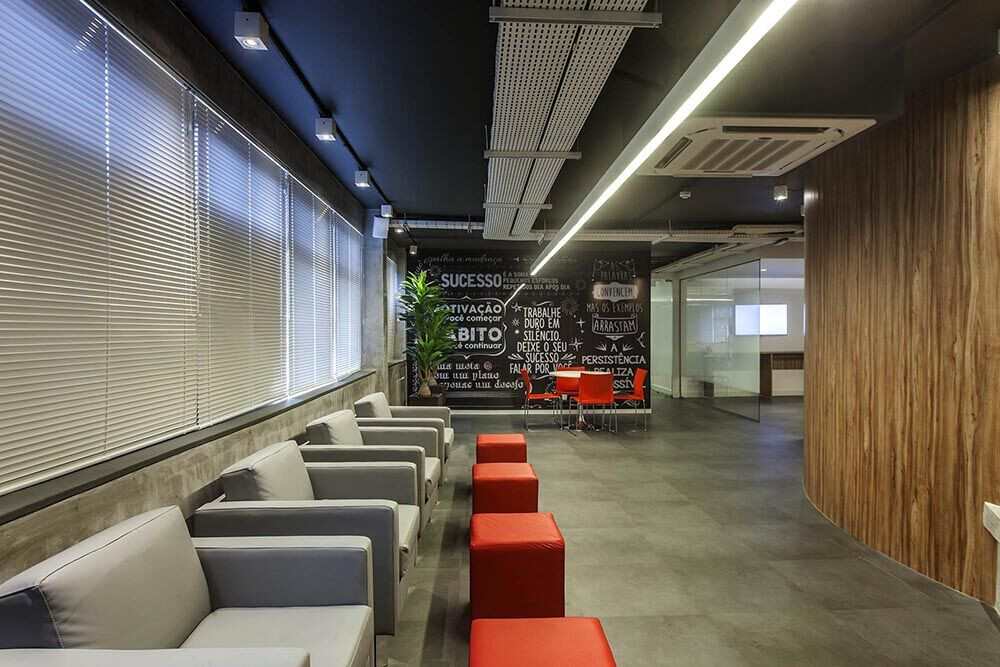The BrScan needed a work environment in which the employee could feel more welcomed and belonging to the company, so SKBorges developed the project focusing on disruptive living spaces made especially to improve the well-being and performance of the Staff.
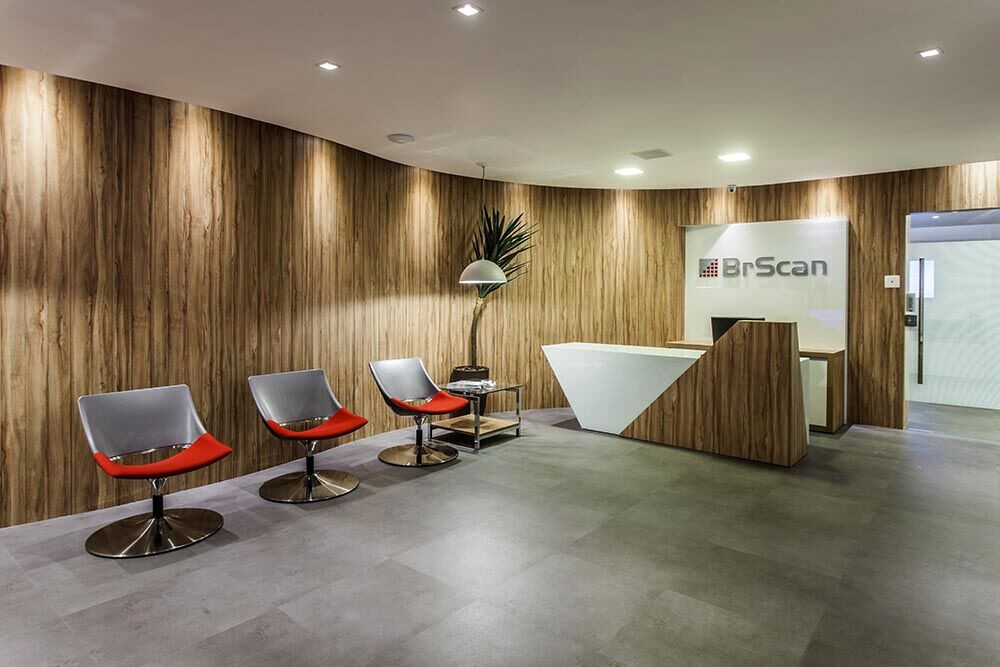
The design of the project was based on the use of materials at an affordable cost and that conveys a feeling of coziness and comfort, such as rustic wood and adequate lighting for visual comfort, reinforcing concepts of Neuroarchitecture, which deals with the science of how the environment impacts the users of the space.
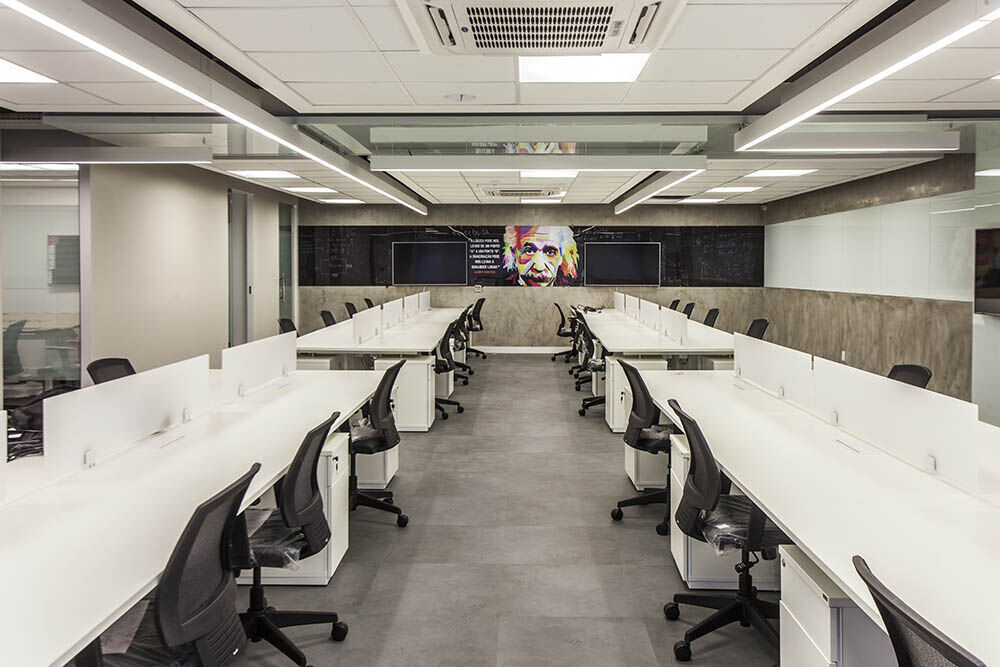
The reference of the project was the industrial design, but with the insertion of rustic elements, such as wood and fabric, avoiding the impersonality of the space. The lighting was designed and dimensioned so that the luminous intensity is efficient for the work areas and to mark the straight lines in the circulation areas.
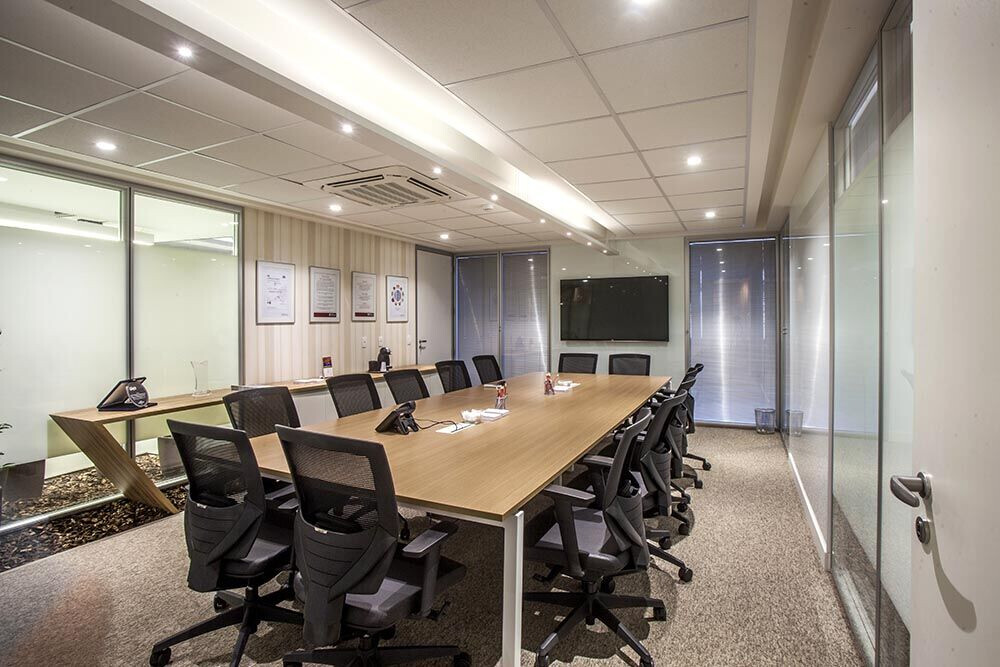
The concern in the project ranges from the choice of suitable furniture that values ergonomics, but also in the choice of colors and design that match the company's visual identity, thus generating a harmony between the aesthetics and the good performance expected of the institution.
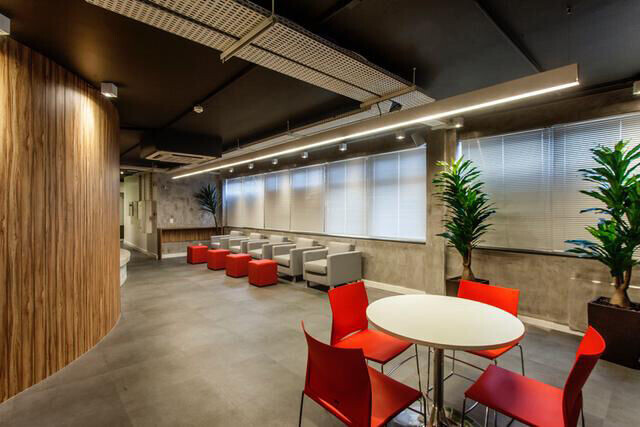
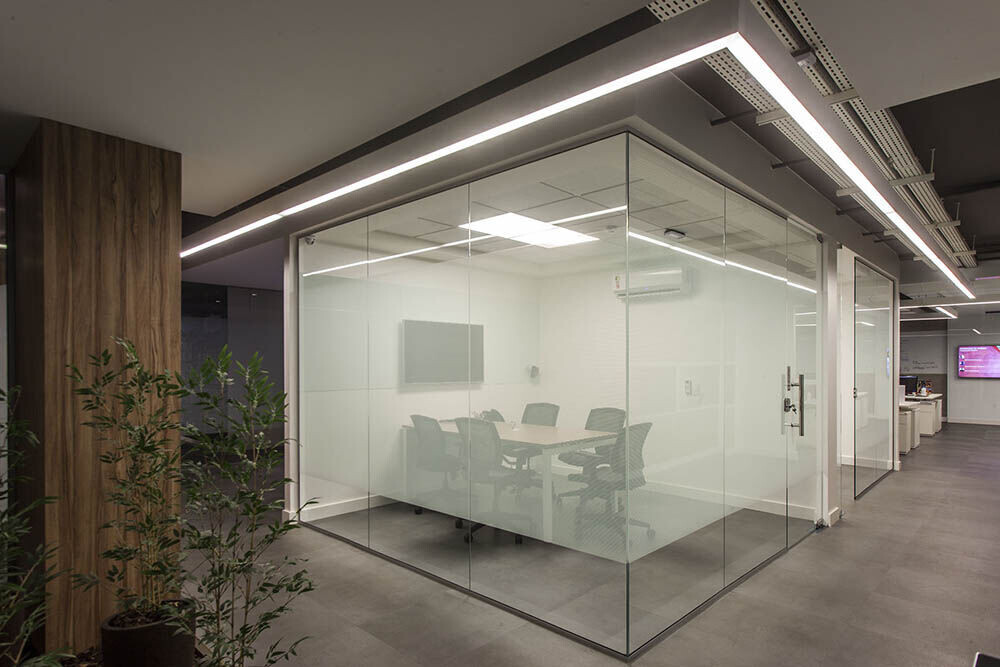
Team:
Architecture Office: SK Borges Arquitetura Corporativa
Head architect: Sérgio Borges
Photographer: Clausem Bonifácio
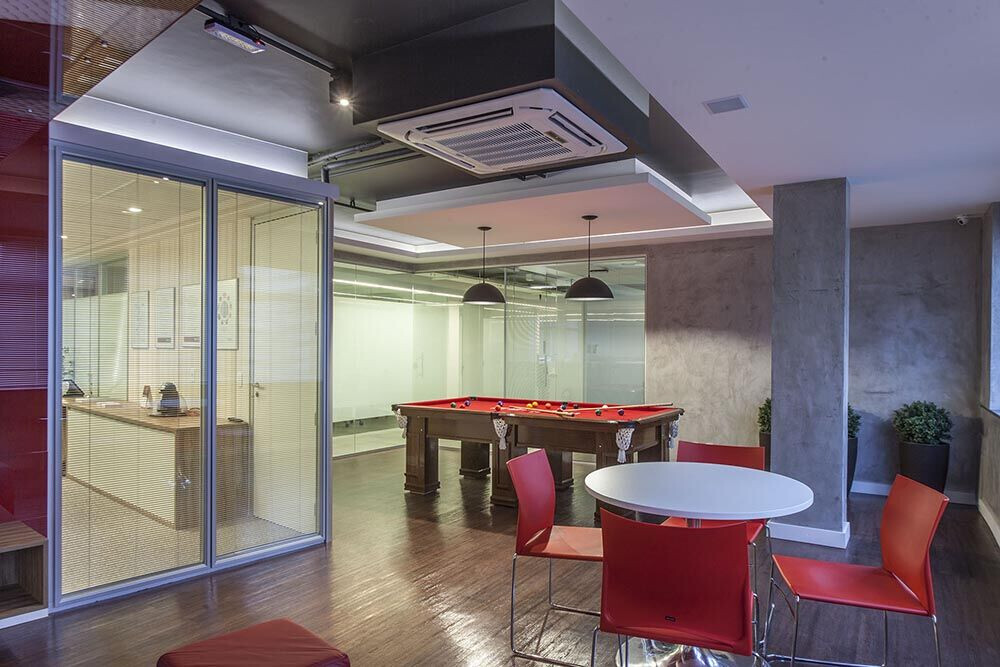
Materials used:
Flooring: Tarkett
Furniture: Marelli
Lighting: Conceito Iluminação
Blinds: Hunter Douglas
Customized Furniture: FBK
