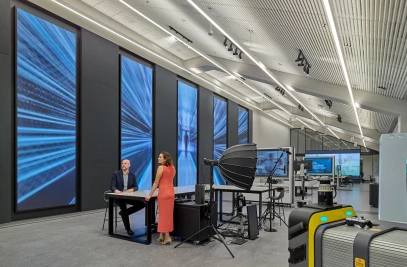Established in 1873, the international law firm Bryan Cave Leighton Paisner (BCLP) is a multi-faceted firm with diverse employees, practice areas, social outreach, and Chicago-wide appeal. Looking to downsize their Chicago office, which was established in 2001, from three to two floors, the firm tapped NELSON Worldwide for the renovation-in-place. BCLP sought the design expertise of NELSON after a successful partnership eight years ago where the design team was tasked with creating a cafe. As community stewardship is an essential component of the work culture at BCLP, the firm wanted the new space to reflect Chicago’s identity and energetic landscape. The result is a universal layout that allows all employees to feel represented while fusing high-design, biophilic and natural elements with ties to the local community.
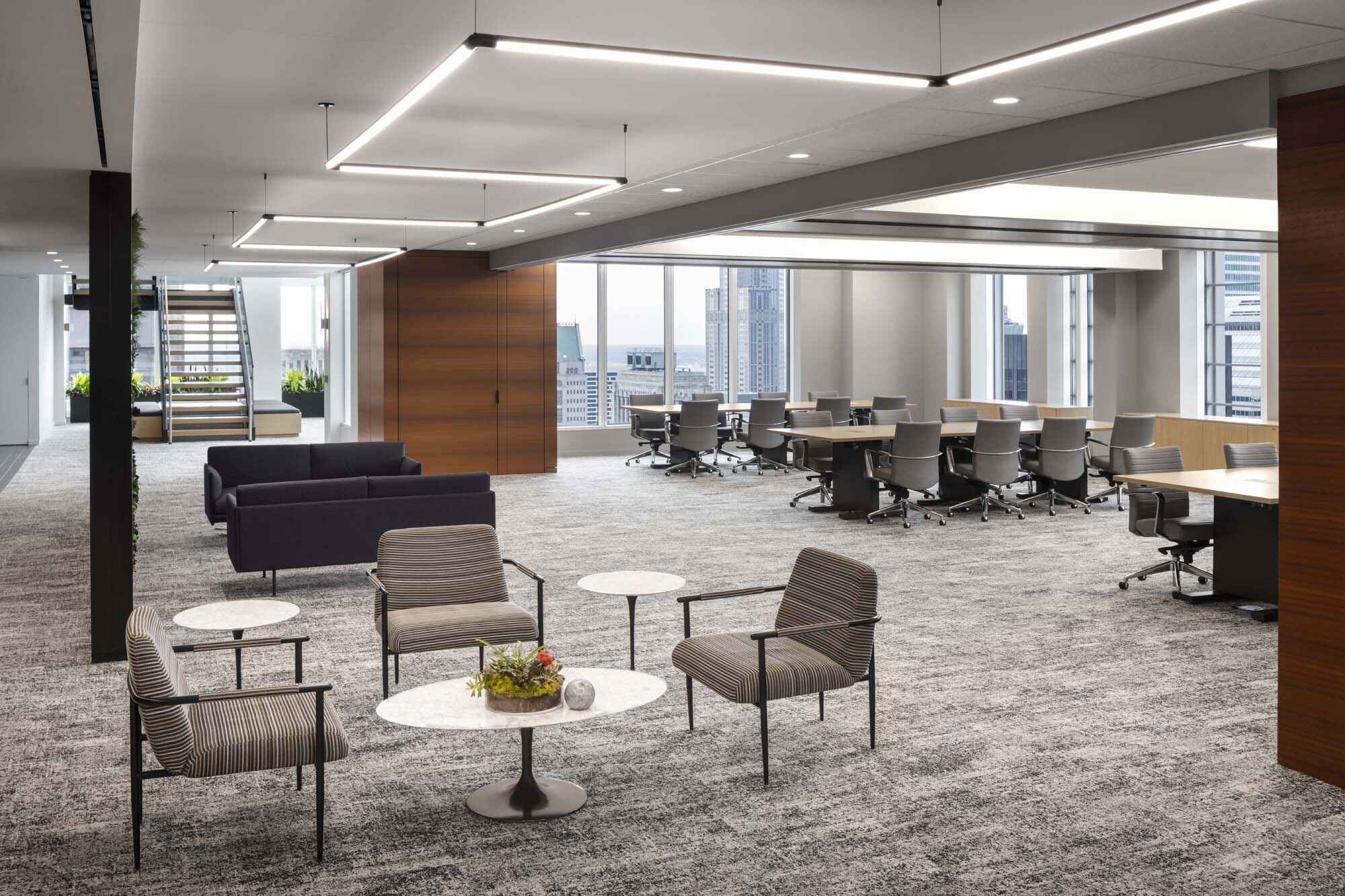
As part of the BCLP’s plan to renovate, the reimagined office consists of a new multi-purpose conferencing space, internal stair, art gallery space, and entertainment area. With no intention of holding onto office space for future growth, NELSON gave the firm the most agility throughout the course of their lease by taking the space of three private offices and turning it into a shared co-working space where up to seven people can work at once. The area provides zones for private calls, group meetings, video calls, and heads down work—an ideal destination for summer interns, a group of associates, and retired or visiting partners. This allows the firm to accommodate growth without having square footage sit vacant and unused in the meantime.
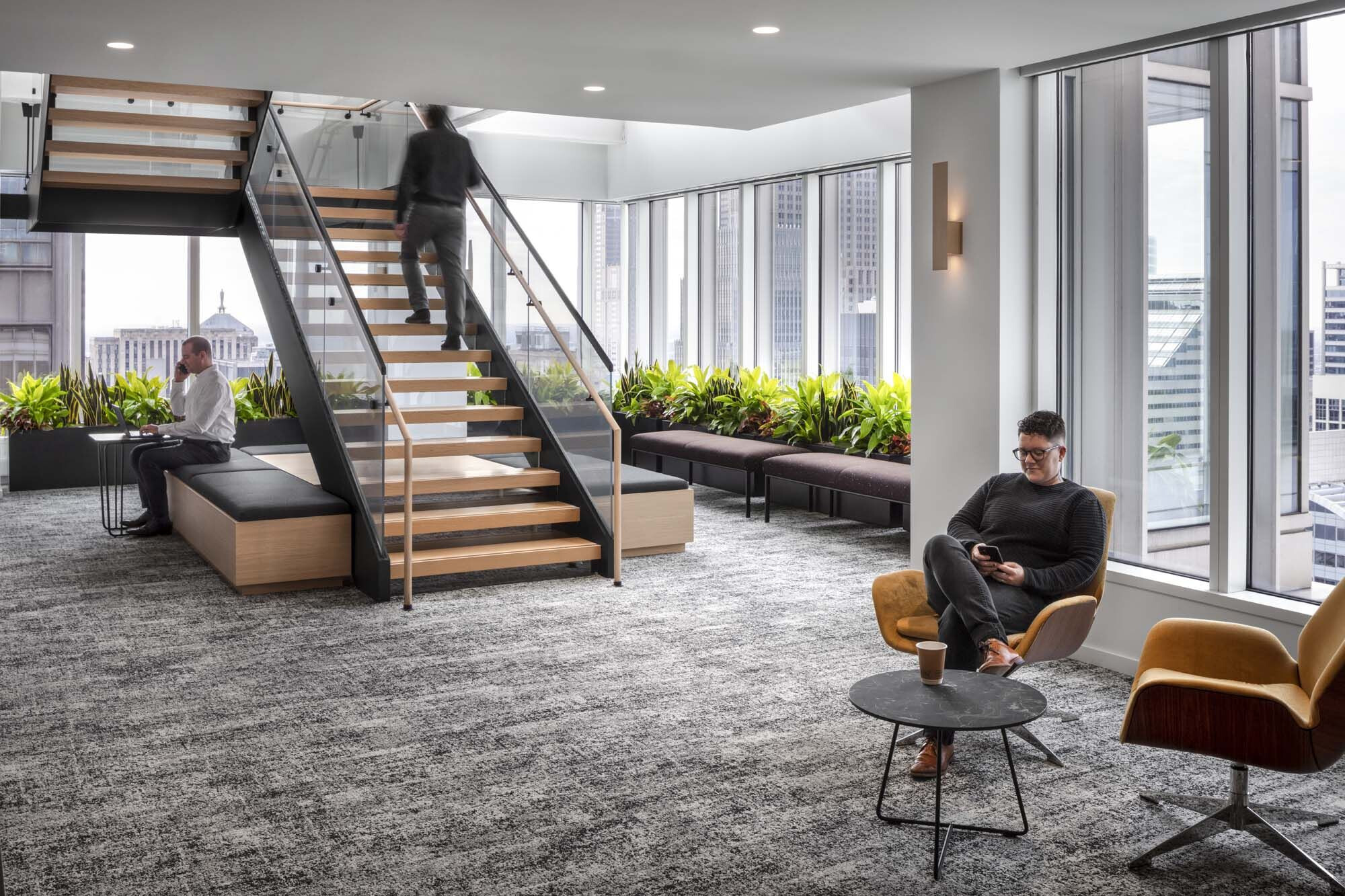
Consistent with the firm’s previous architecture and design, BCLP requested that some architectural elements remain untouched and preserved—including the lobby, board room façade, and main wood elements. NELSON was tasked with modernizing the office and creating a cohesive design concept that merges the old with the new. NELSON worked closely with Clune Construction and their subcontractors to source matching wood veneer and wood flooring to the original design to create new custom millwork pieces. It also extends existing areas in order to interlace the new design with the original elements.
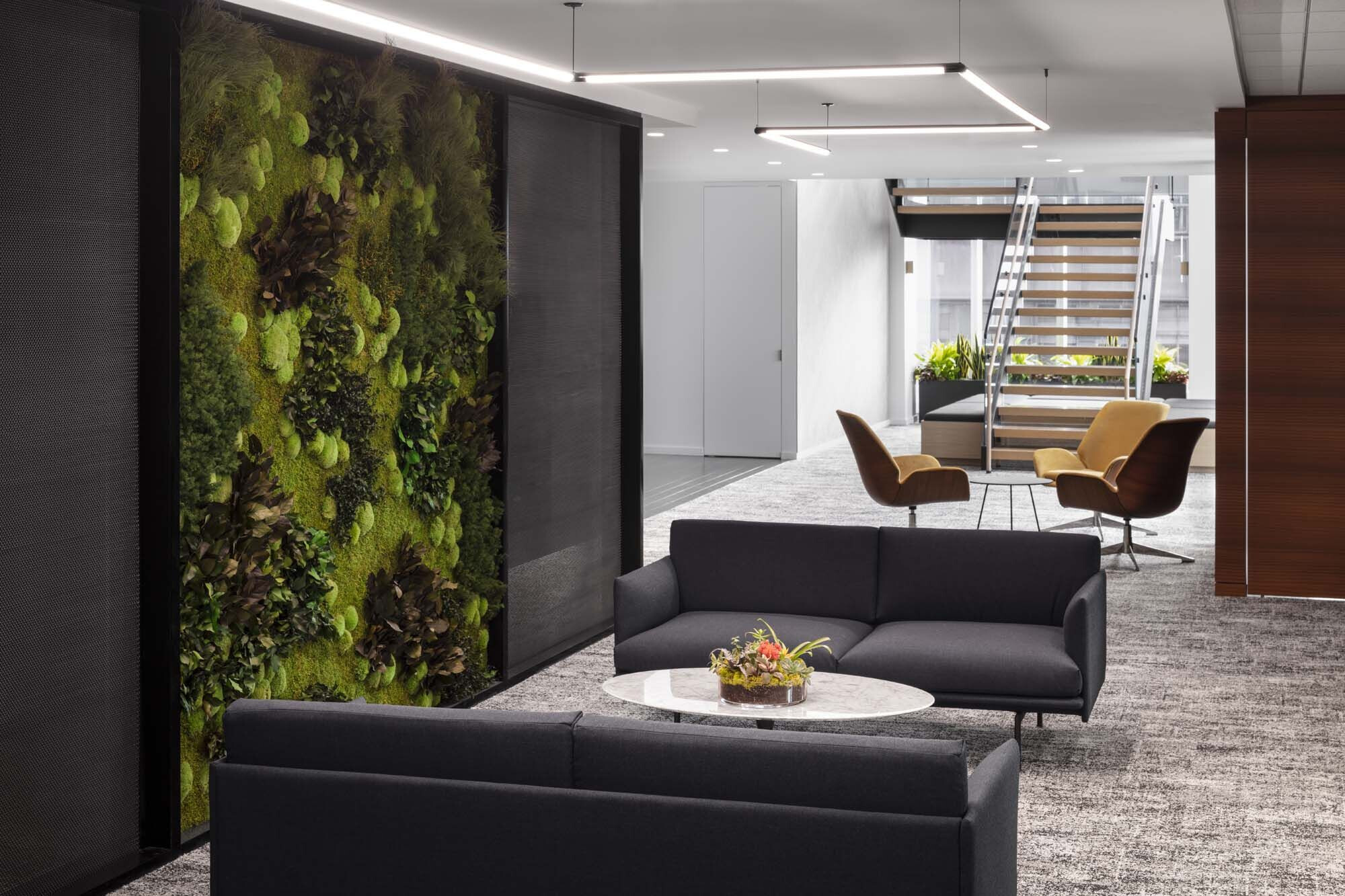
The gem of the interior refresh is the new feature staircase, which was designed to provide an easier connection between staff across floors. NELSON strategically placed the stair off the main reception and conferencing area and up against one of the light-filtered corners of the building. With a built-in bench at the base and an art gallery-like area at the top, it also becomes a draw during events, allowing guests to mingle on both floors while enjoying the expansive views. Near the staircase, a coffee bar for employees and guests is on the lower level near the staircase. It sits next to a dedicated area for meetings and events and provides space to host the charities with which they frequently collaborate. The space is equipped with moveable walls that open to accommodate larger or smaller groups.
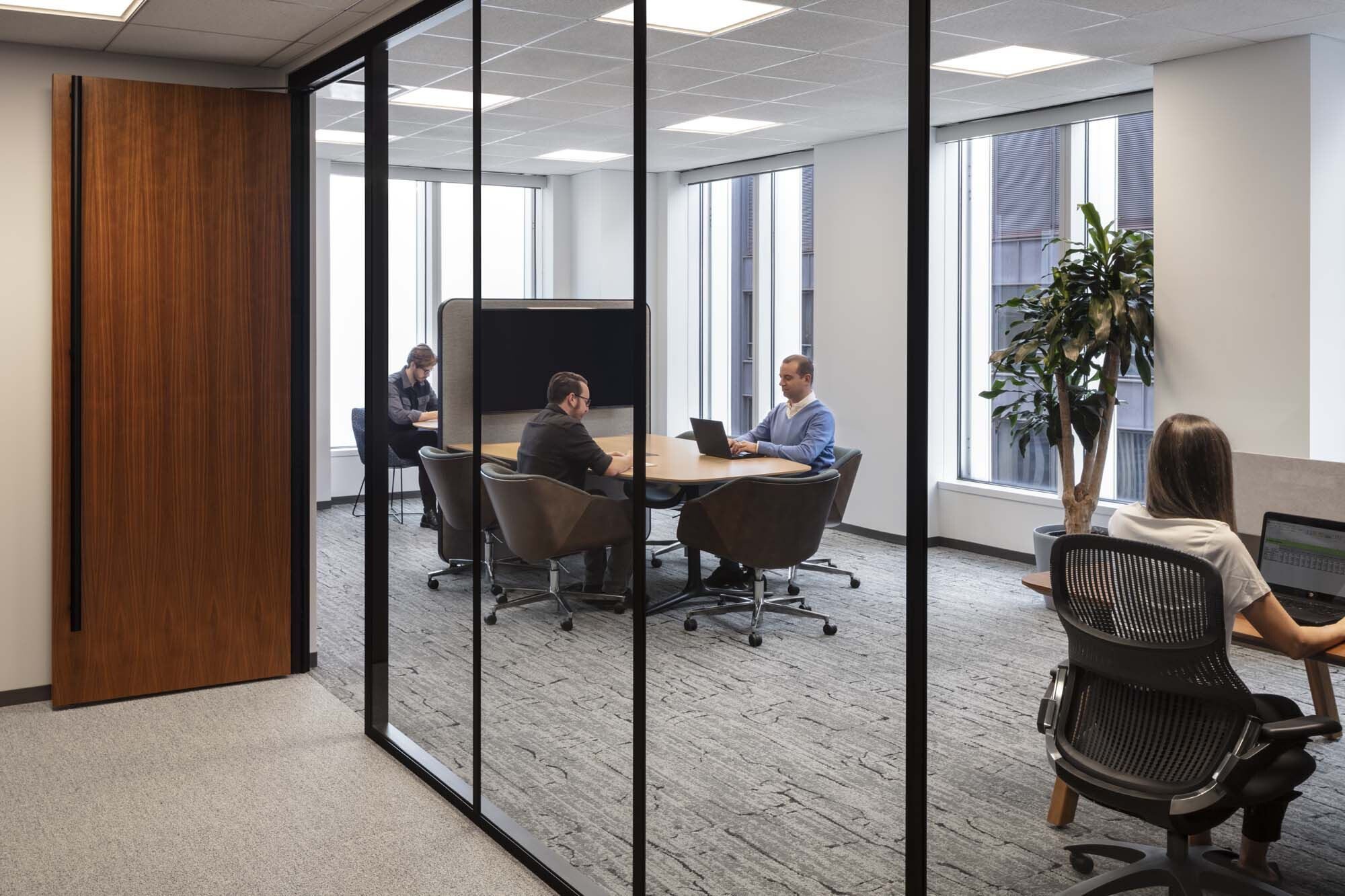
Overall, the new BCLP office features a contemporary aesthetic with flexible design elements that make it suitable for years to come. Additionally, a green wall and the increased accessibility to natural sunlight emphasize the biophilic aspect to elevate the connection between the city and nature. Bright light is easily accessible throughout the offices—accentuating the palette and celebrating the relationship between contrasting surfaces, which creates a professional yet modern aesthetic.

















