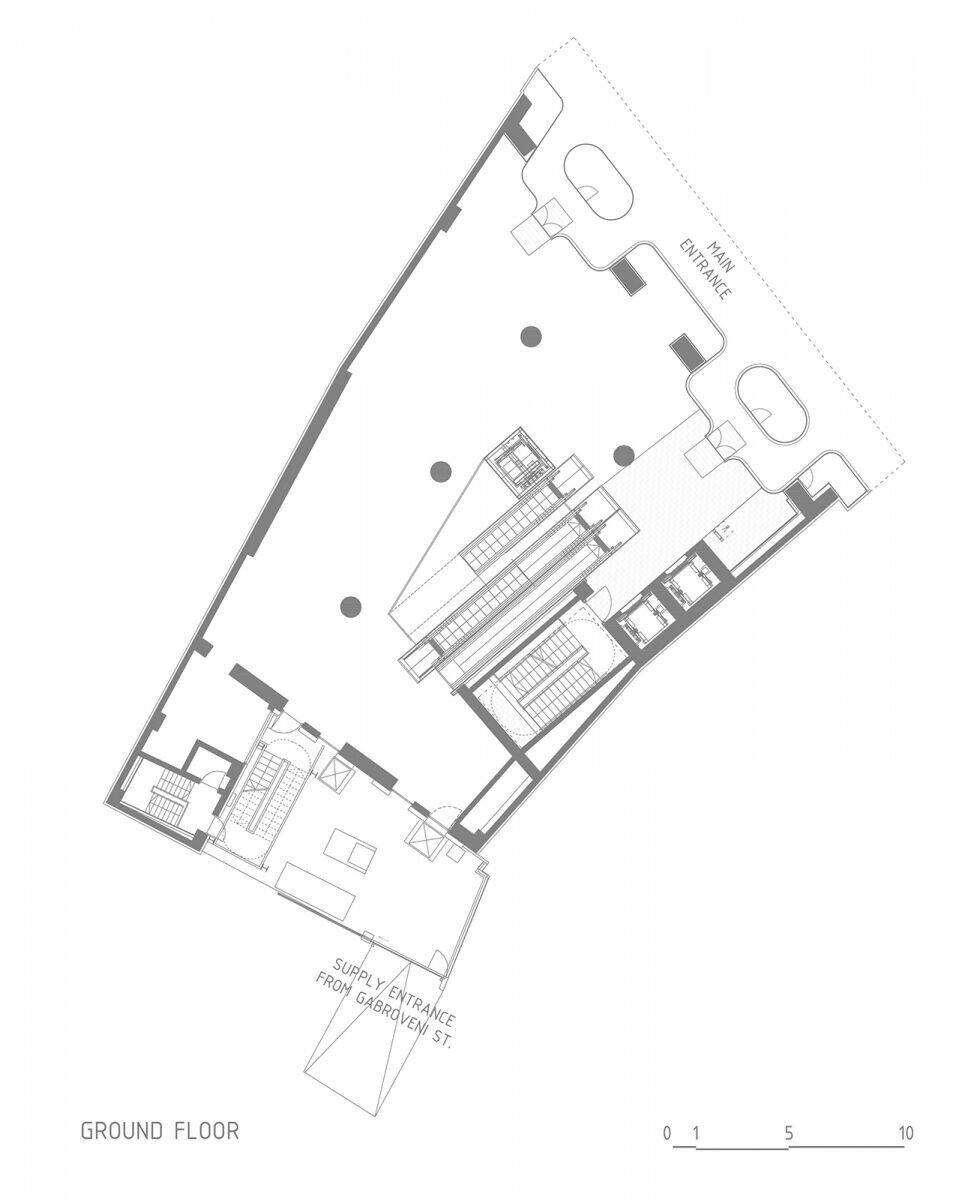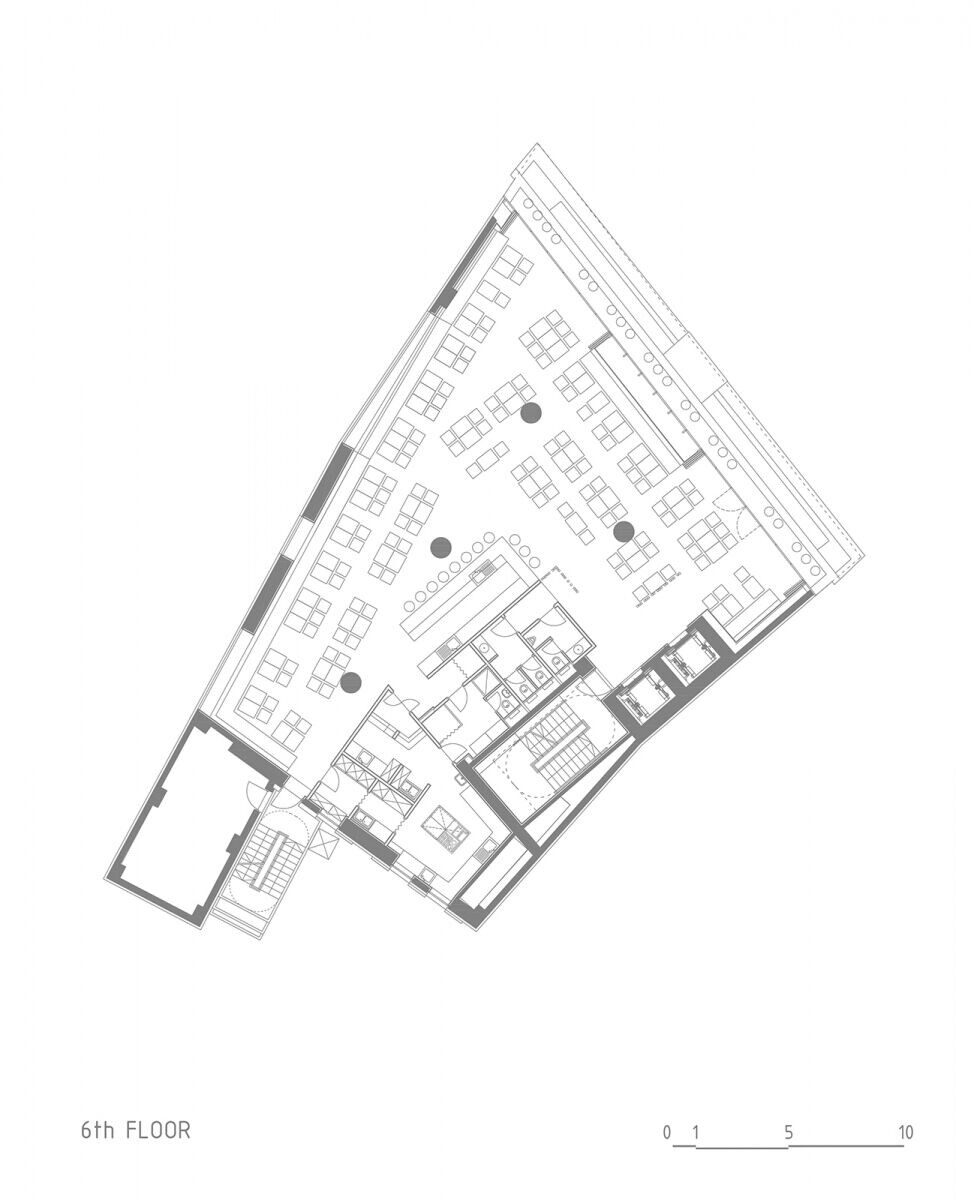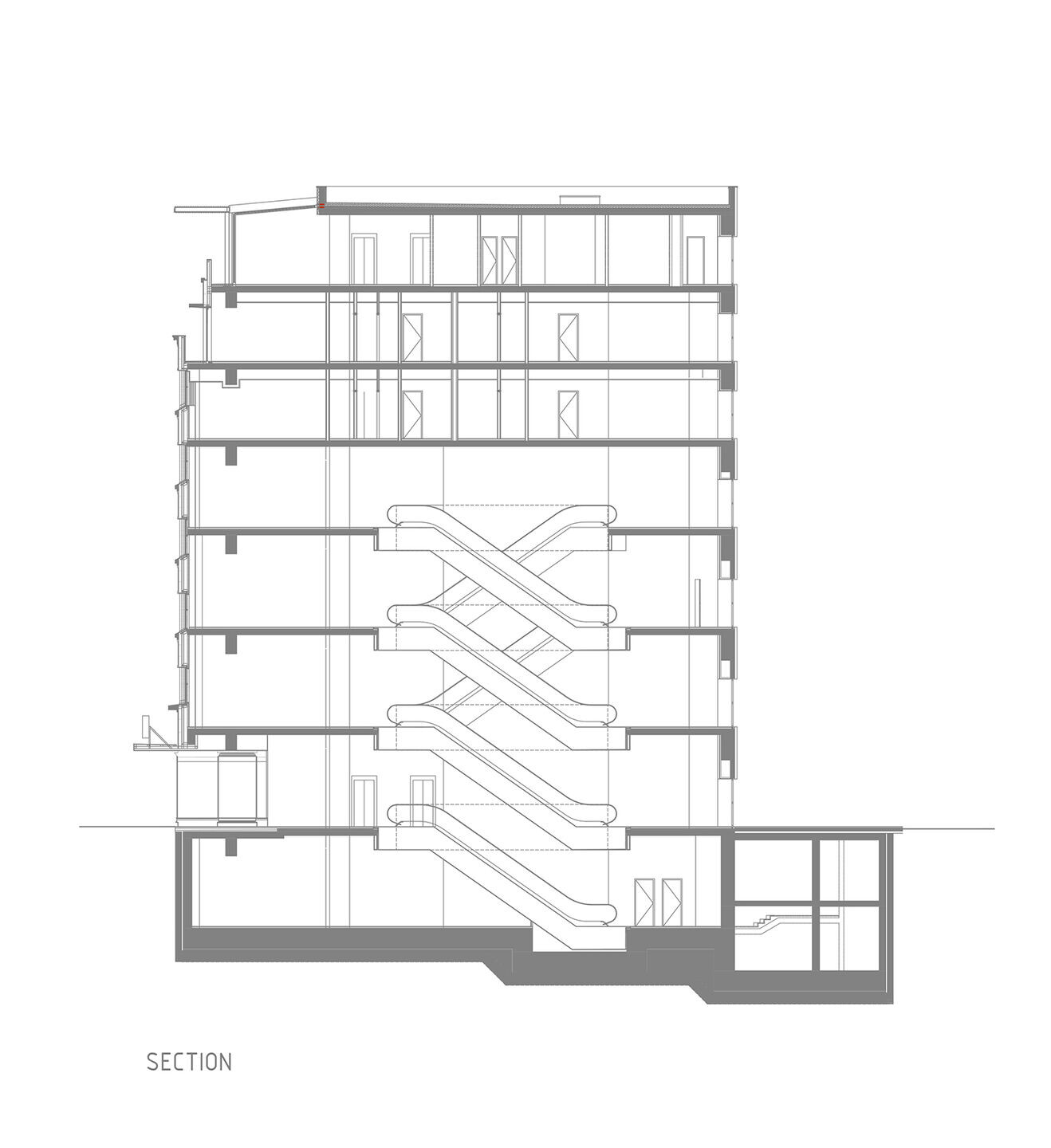The building originally raised as a general store in the 30’s in the highly commercial area of Bucharest was making its place in the community during the last decades under the name “Magazinul Bucuresti” (“Bucharest Store”).Bucharest is known for the good modernistic substance from the 20's-30's where in the town took place a visible change through the huge development movement from that time.
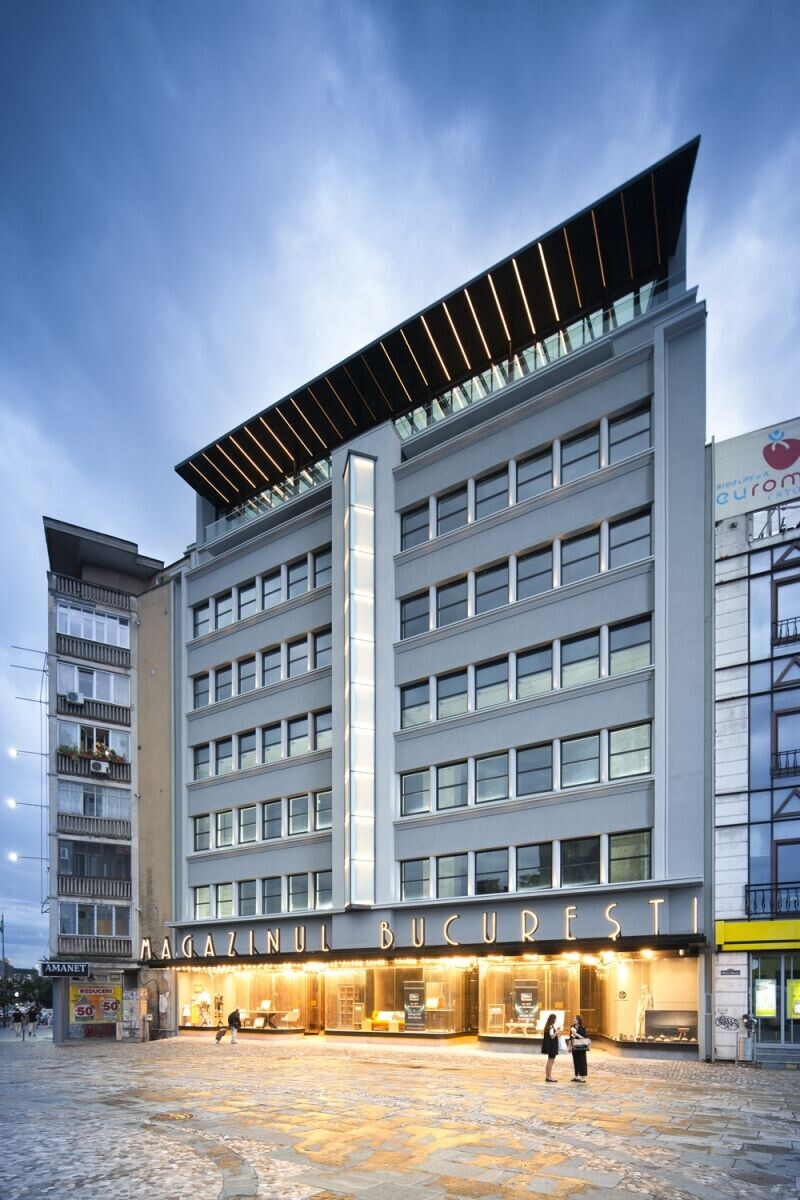
The initial building executed in competition with other two famous buildings of the time , “Lafayette Galleries” and “The Sea Eagle”, unlike the others which offered a special experience through a spatial interior expansion amongst the levels, “Pop and Bunescu”, as “Bucharest Store” as known at that time, was a rather speculative achievement from the perspective of morphological quality of the offered spaces.
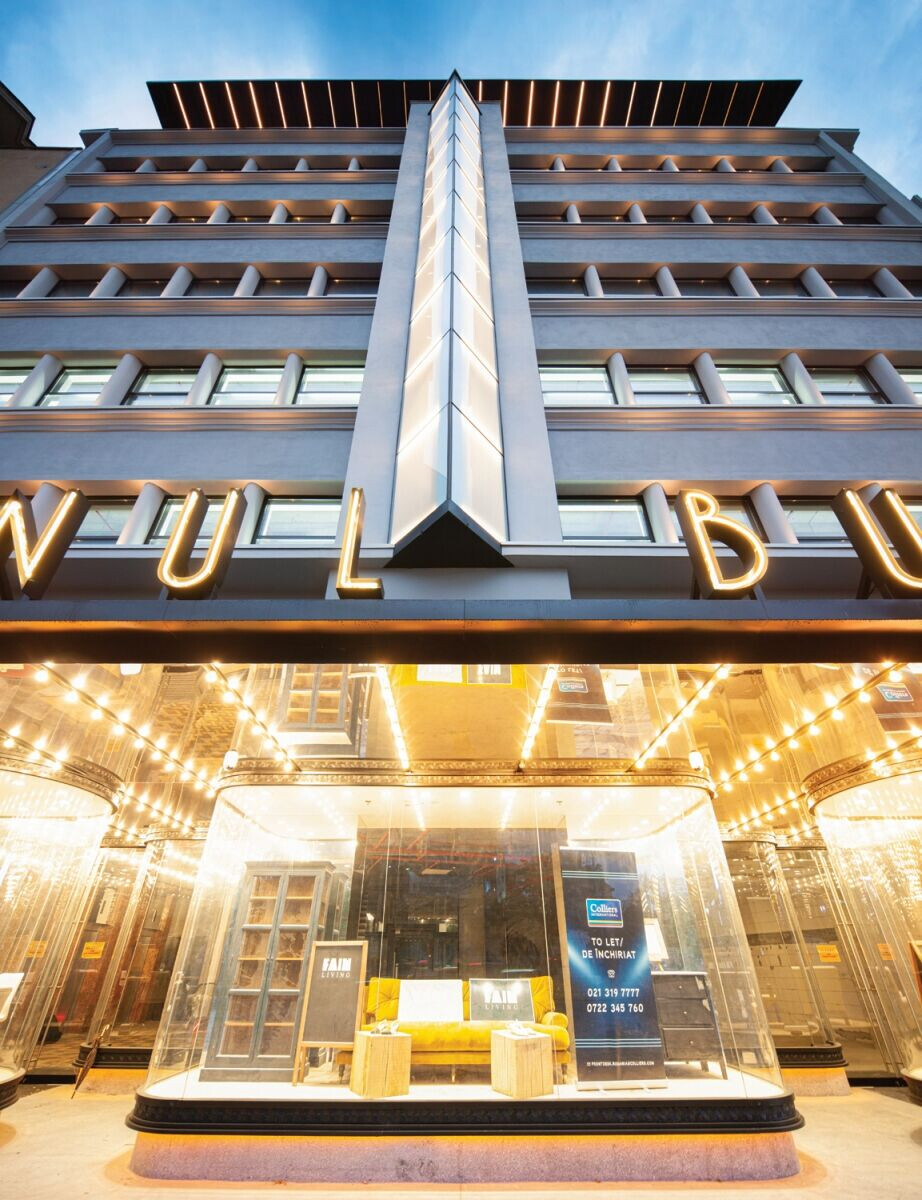
The new project brings to life the old image and brand of the building in a new sensitive and structural approach offering an expansion on the upper floor where the new “soul” opens through a large canopy to the city.
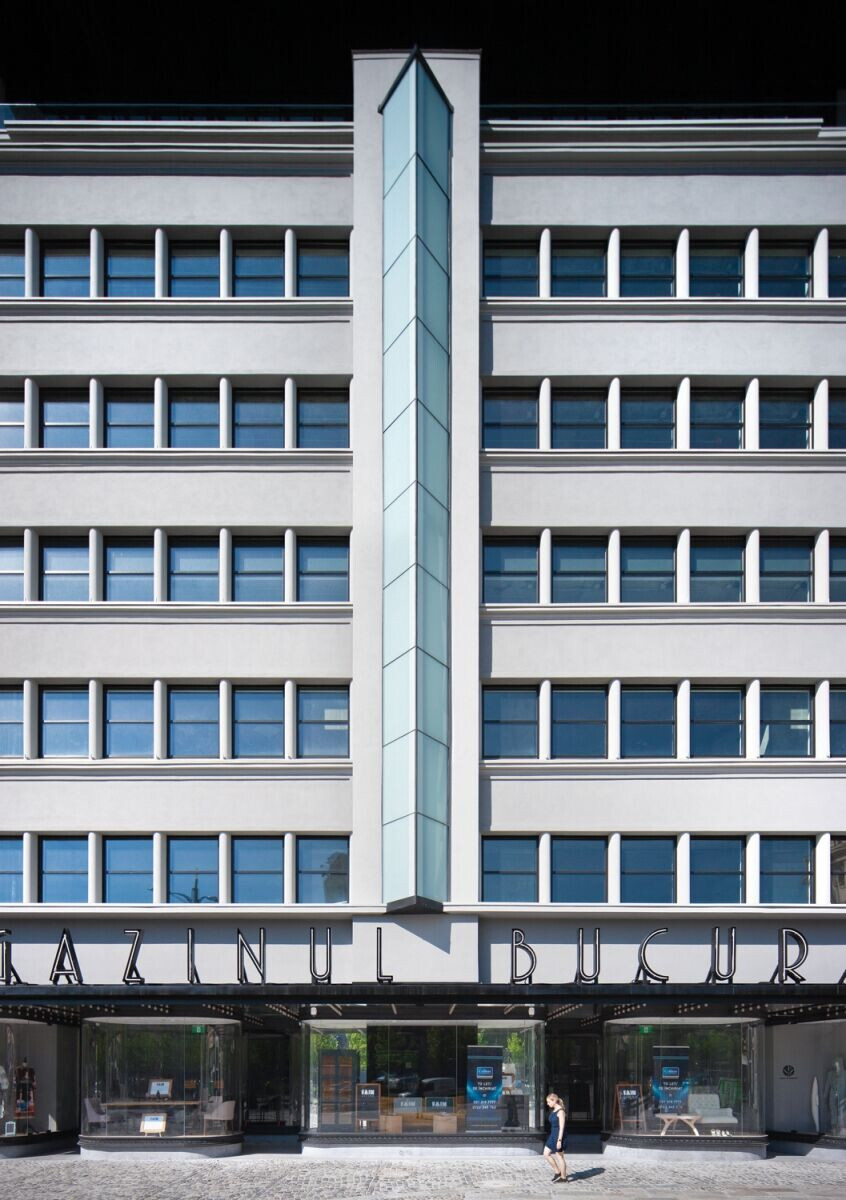
A new atrium developed on four levels creates a special potential experience both through the new mechanized endowments of the vertical circulation (panoramic elevator and escalators) and also through the vertically linear, thread-like materials and lights inside, which process the space of the atrium like a solidified bright rain.
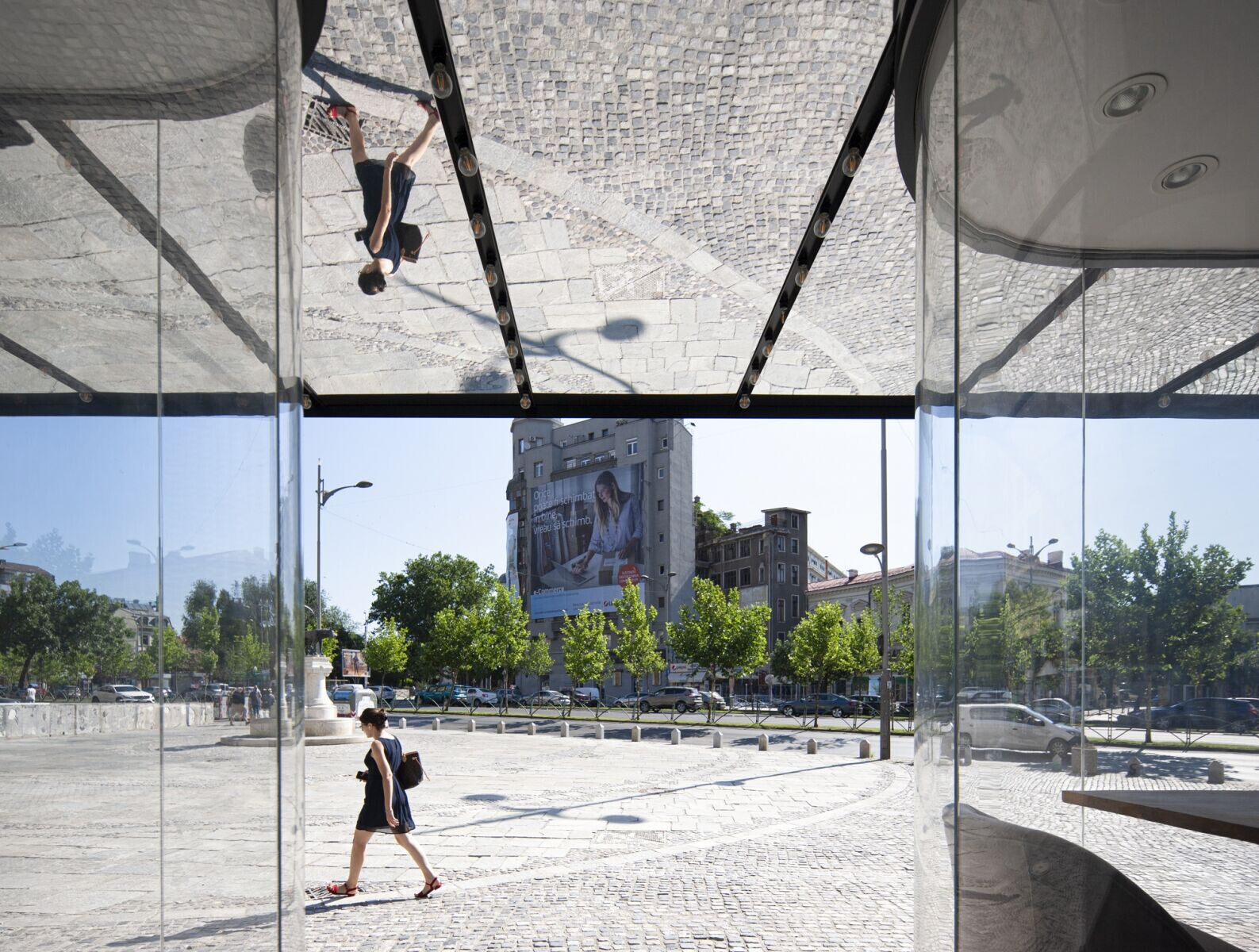
The new building offers a mixed use utility with a commercial area on the lower part, two office levels on the upper part and a restaurant on the last level with a panoramic view towards the old city skyline.
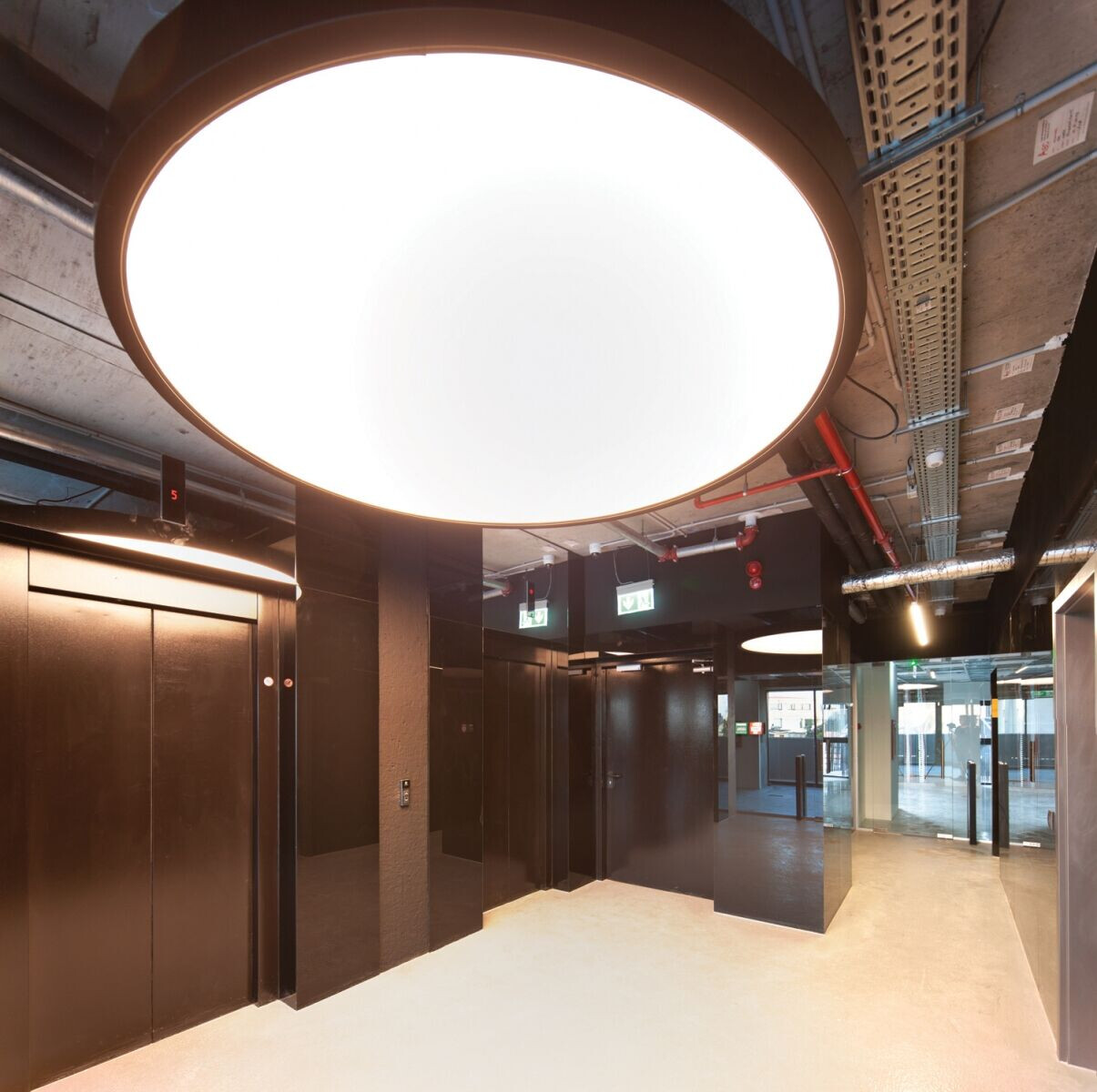
The project details write the new story with other approach awakening the emotions of the old Bucharest Store building, while the visitor is passing it...
From the street entrance, the mirror ceiling with the vintage light bulbs lines on the walkway canopy introduces a cinematic sensation right from the street where people are “invited” inside and welcomed.
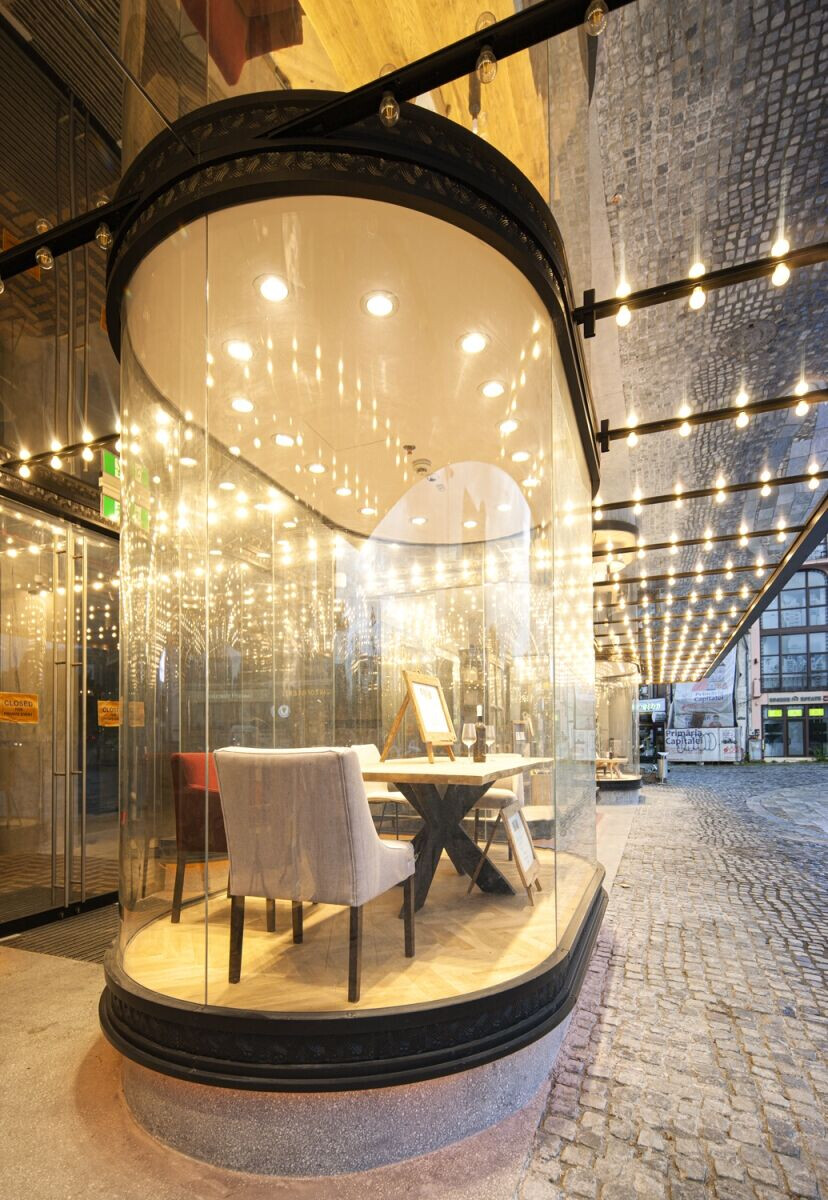
The curved glass window reminds the old 30's glamour of the store and marks the emotional modernistic memory with its image reflections and refractions.
The old mosaic and marble finishes were recovered from the old building demolition and were introduced in a new narrative morphology on the ground floor.
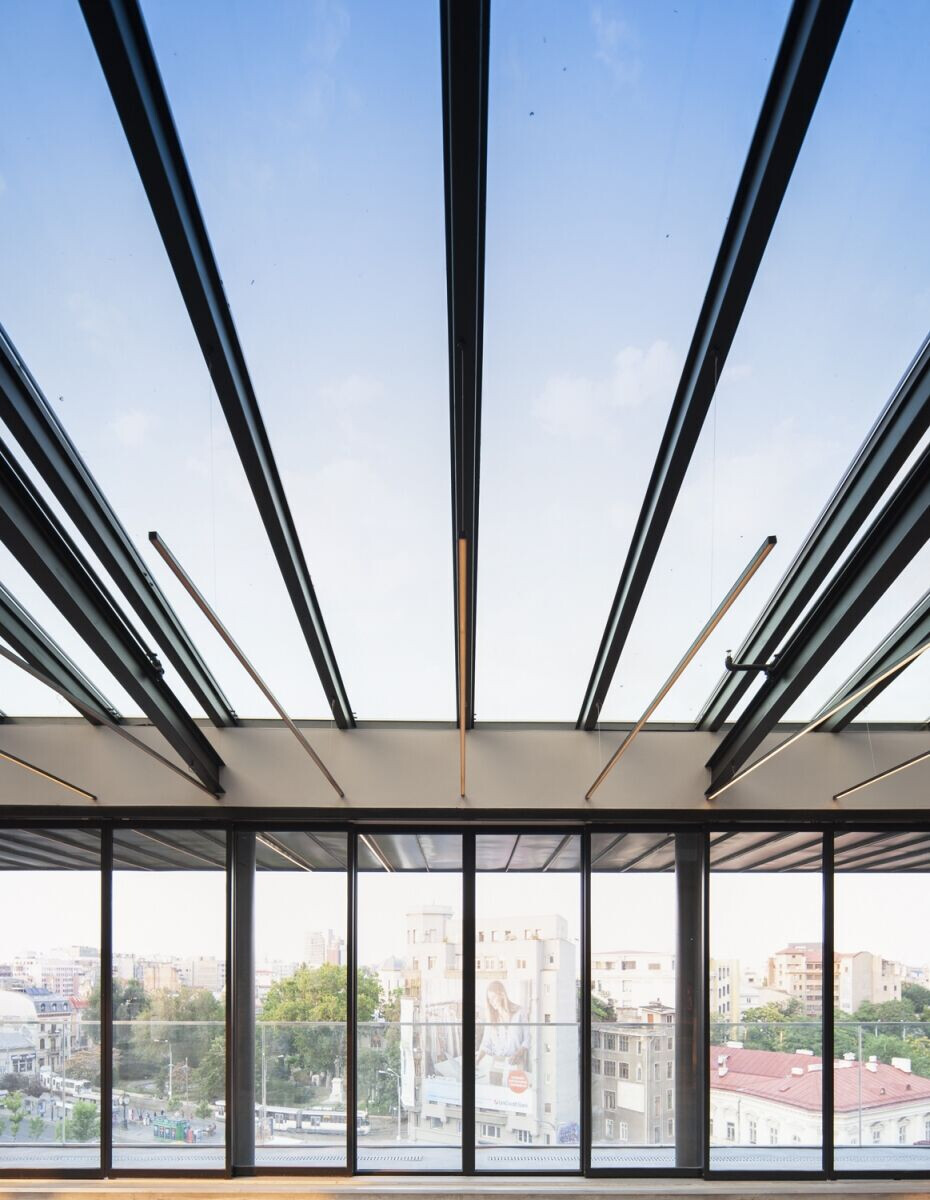
The used marble revives on the entrance hall as a new abstract colonnade surrounded by mirrors and the mosaic redefines itself as an evolving patchwork which gives the entrance hall a joyful floor pattern.
