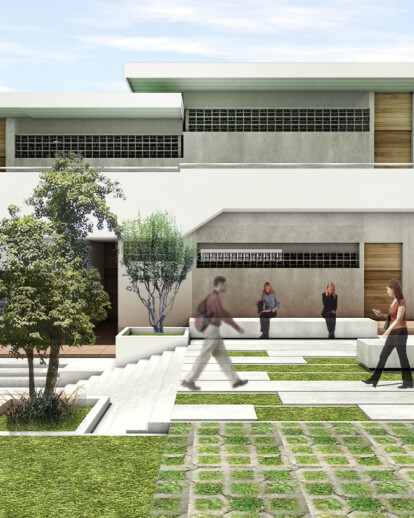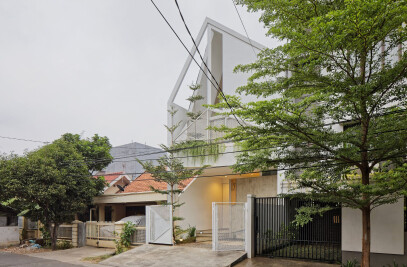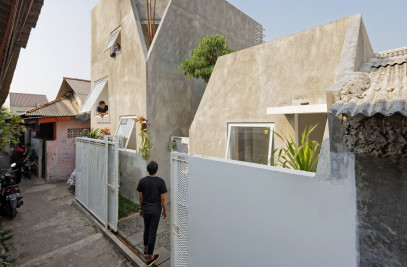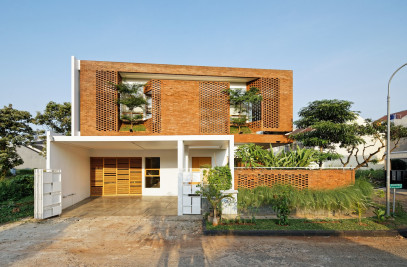The school is an expansion from a vocational high school in Bogor, West Java . This school foundation who is our client, wanted a school that can be proudly represented by their students in the future. But to build this school, architects needs to compromise with the budget which is very minimum and yet still trying to deliver a good and sanitary quality of rooms for the students and teachers. They try to work the building in three stories structure to adjust with the condition of the land, so it will create a mass building, like stairs massing from three forms of mass. Architects uses Karawang as an accent to set off the beauty of the school and at a time to create a non-solid building element which make the rooms has a good air circulation and lighting. Architects creates some sort of green path in the connecting area between the school mass and the multifunction hall from acian raw steel material mix with pattern grasses that looks like it’s moving. This connecting area can be function as a walking area, sitting and discussion area, and also as nice greenery area for this school. The building designed with common material and can be easily found locally, also the finishing process was easy, used like kamprot plaster, raw acian, and pasty briquettes shaped ceramics that can be easily found on nearby location.

































