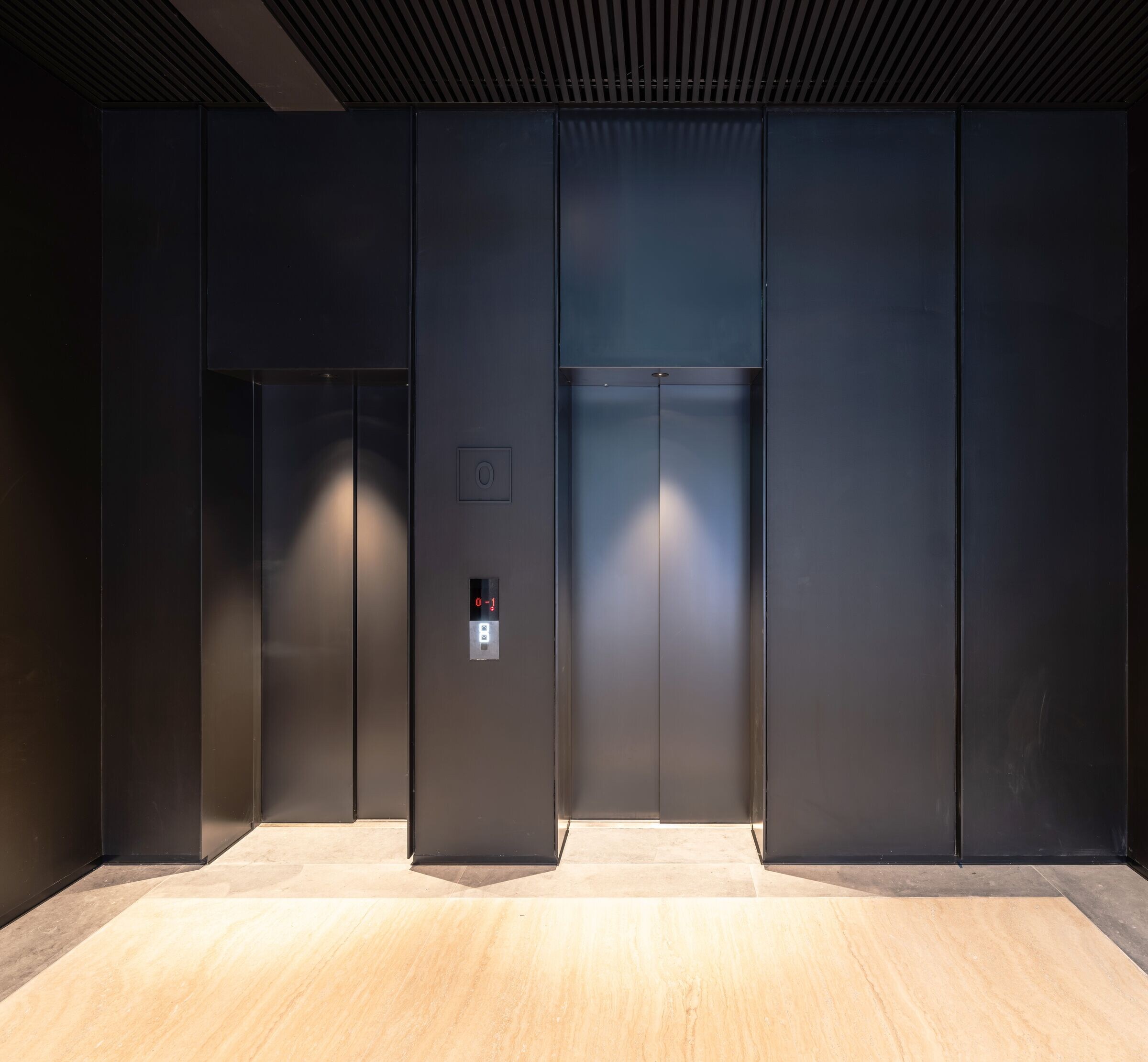The outdated Buitenveldertselaan 148 has been renovated, modernized, and expanded. The former inward-facing 1960s building was stripped down to its core and topped off without major structural changes. As a result, the renewed building now serves as a fitting cornerstone in the urban renewal of Buitenveldert.
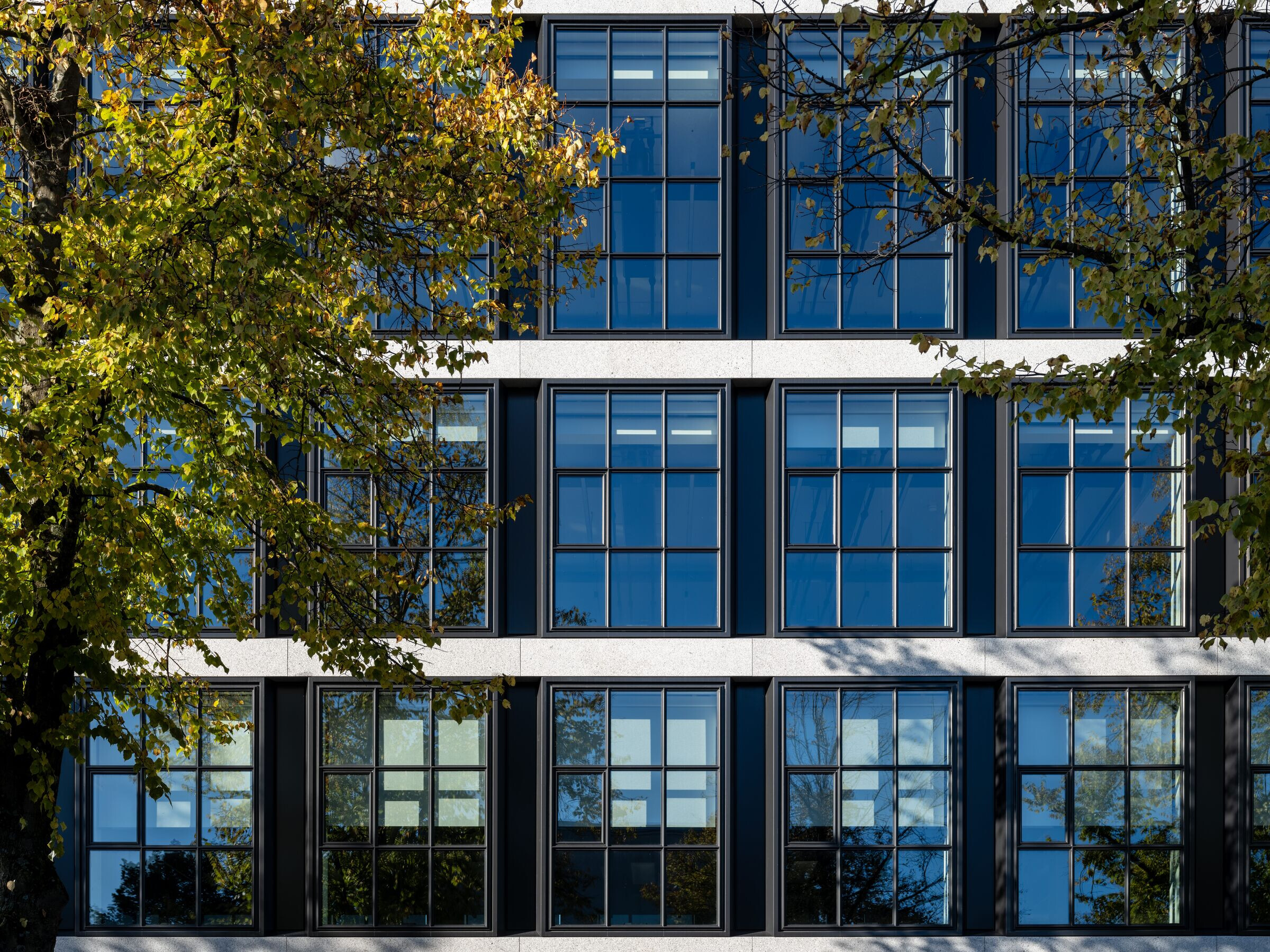
The upper floors house attractive loft offices and meeting spaces, while a supermarket is located on the ground floor. The now much more transparent façades give the building a fresh appearance and a distinctive identity that aligns with the ambitions of the client.
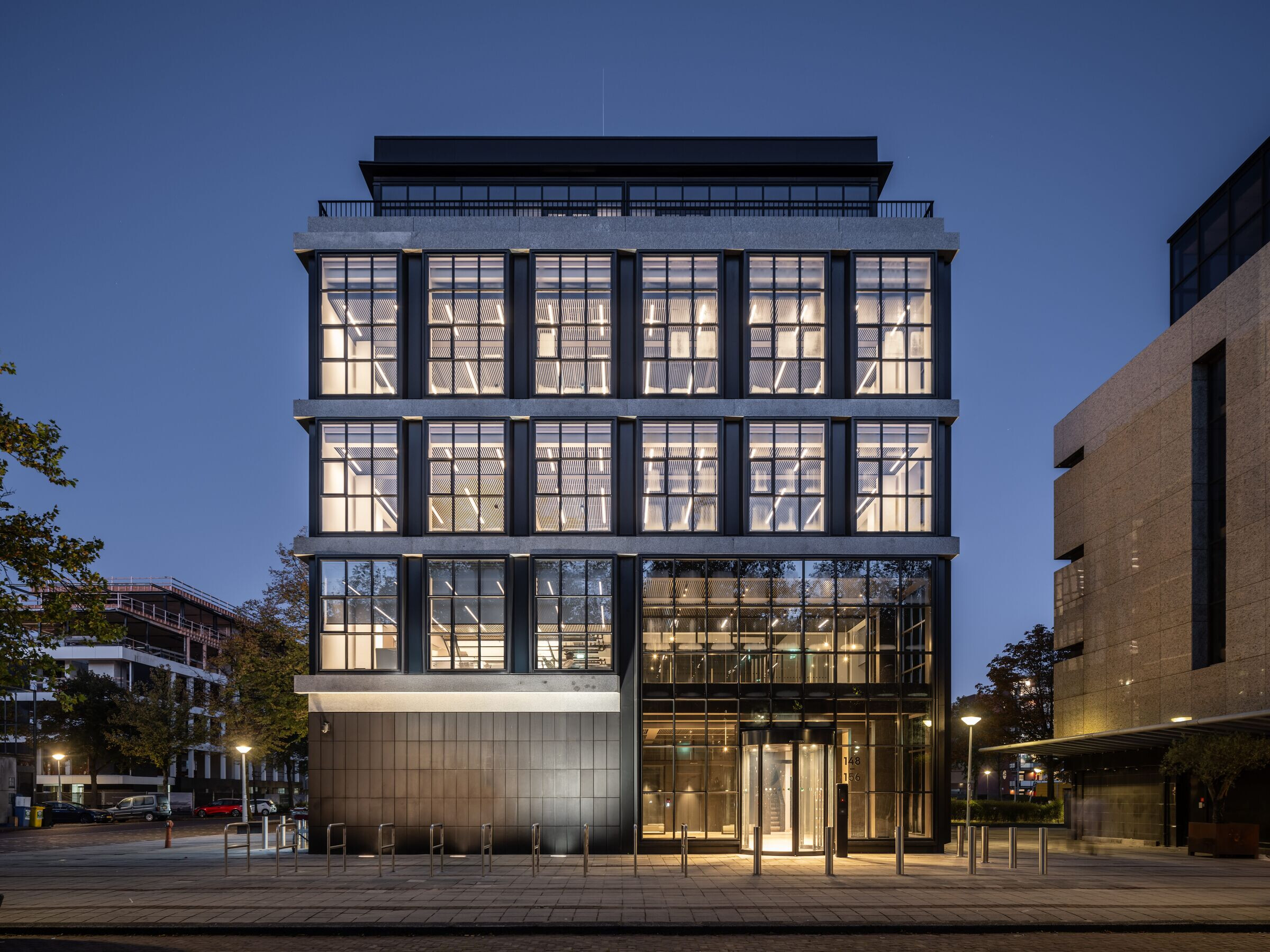
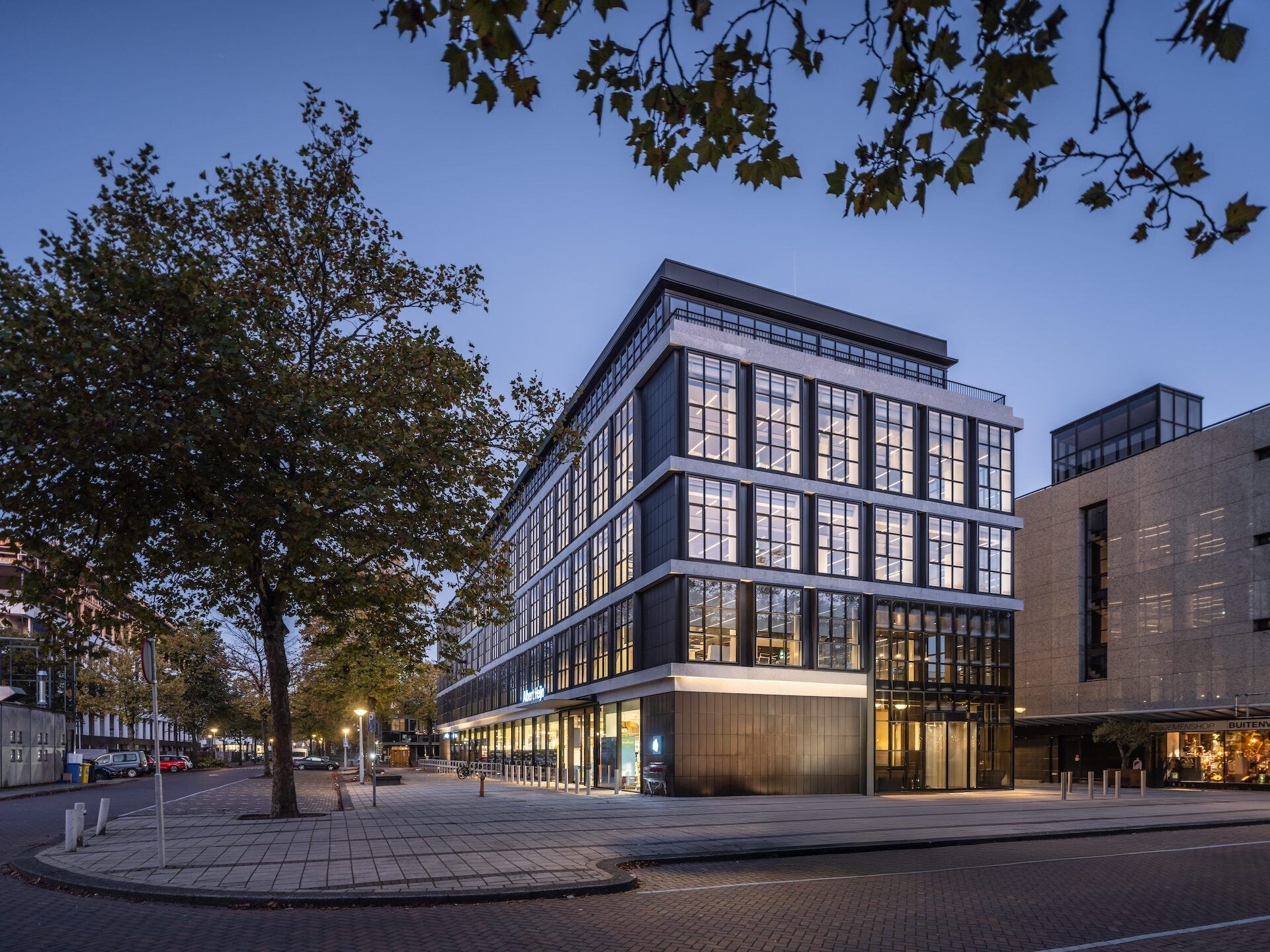
The transformation also provides a significant improvement in the surrounding public space.The characteristic glass bay windows, framed with black aluminum and robust mullions, have become the building’s new eye-catchers.
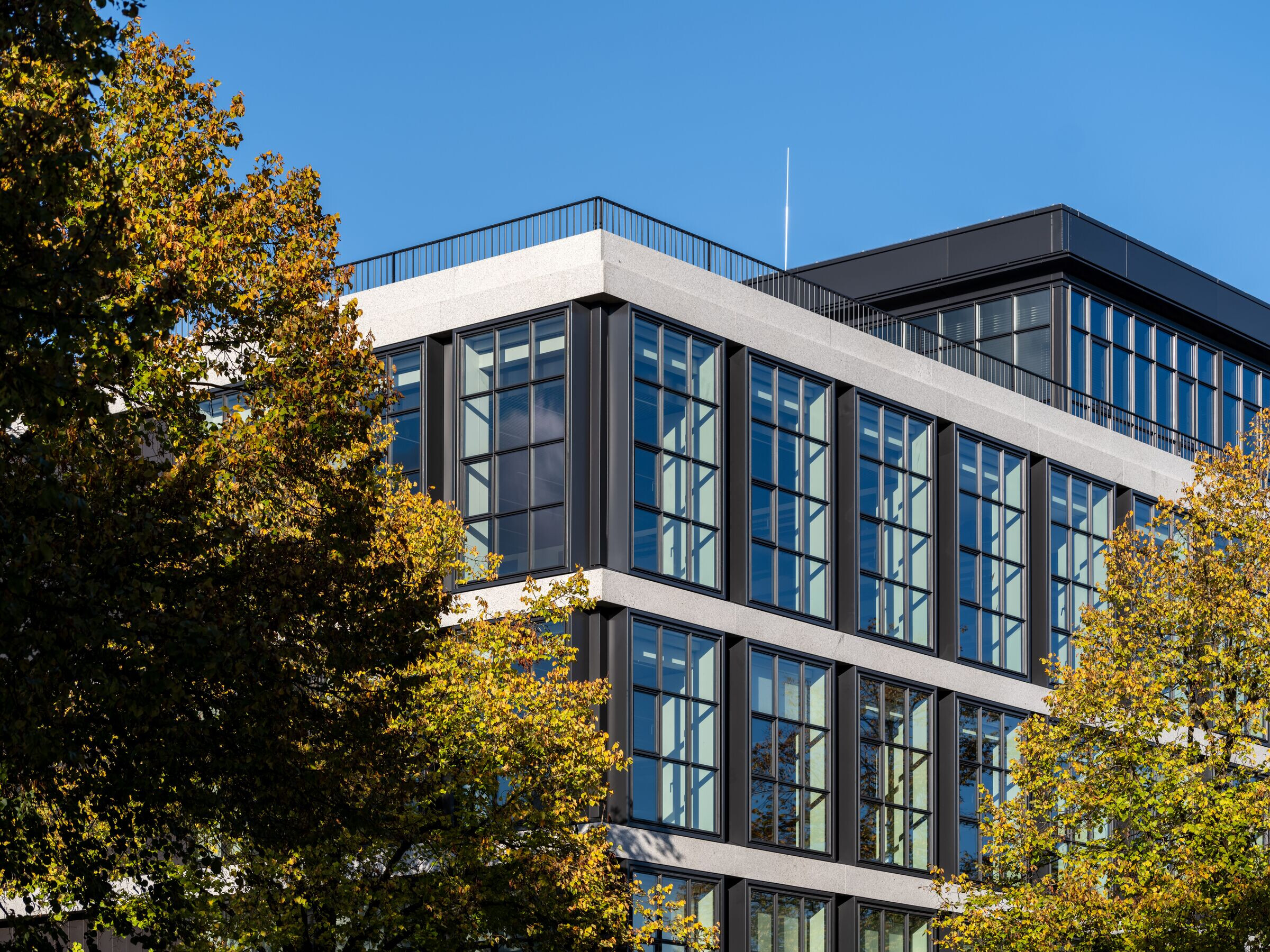
Horizontal bands of light natural stone enhance the design, while vertical surfaces of anthracite ceramic tiles create a renewed connection with the environment.
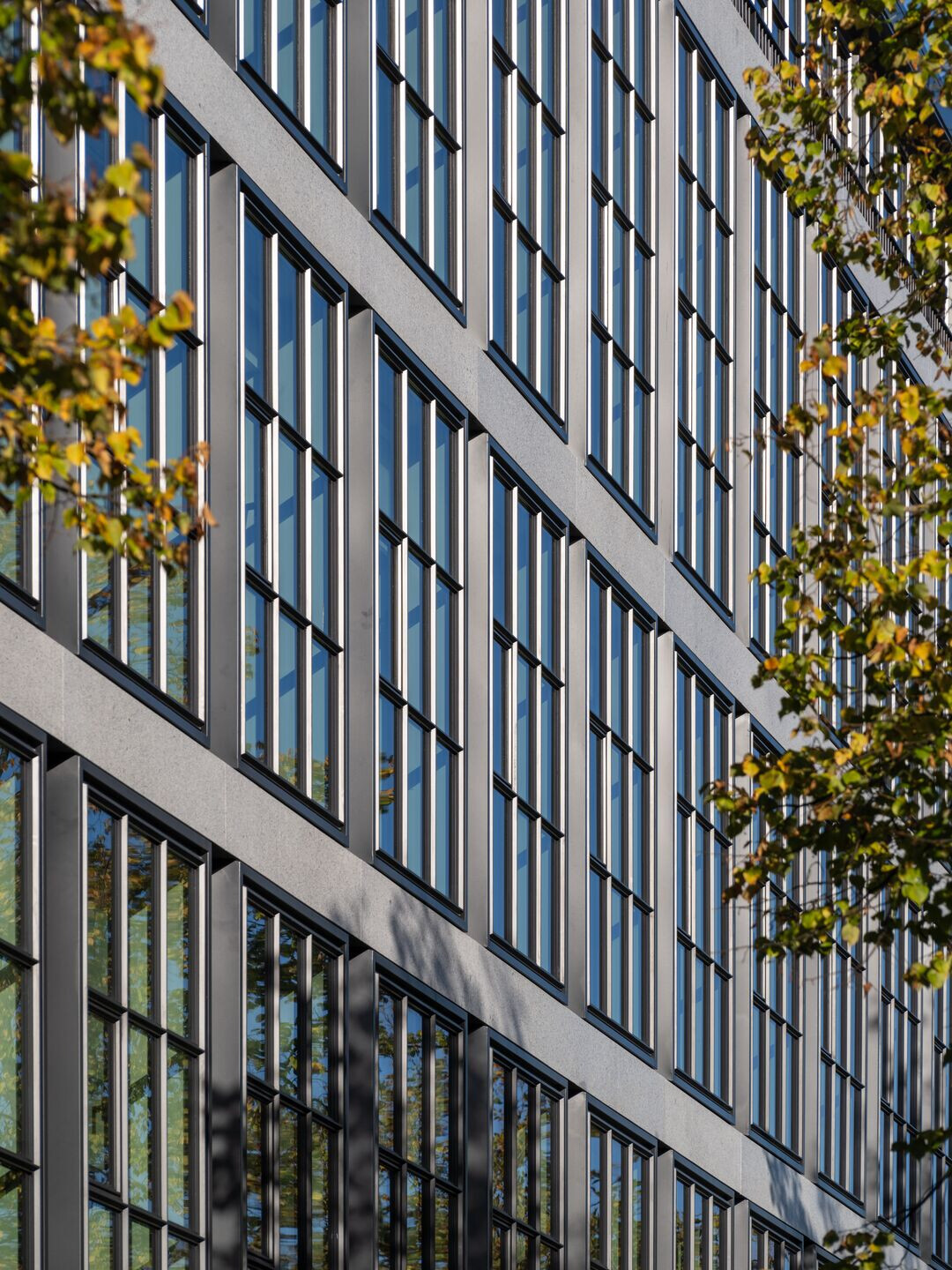
Large glass panels on the ground floor establish a strong link between indoors and outdoors. The rooftop extension is set back from the façade, allowing the roof to be used as a terrace.
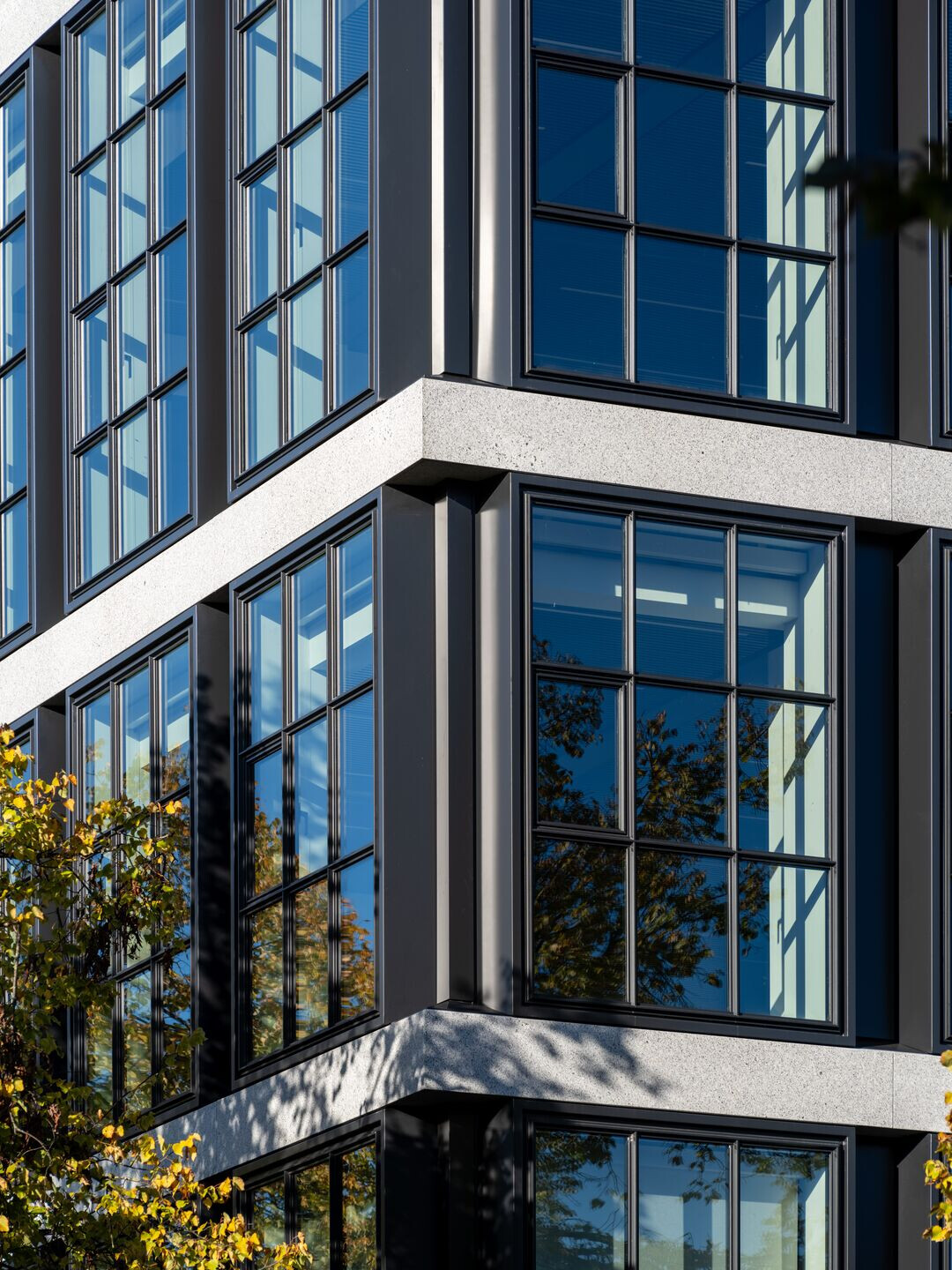
At the new entrance, part of the floor has been removed, and the façade over two floors is now fully glazed, making the entrance more recognizable and inviting.
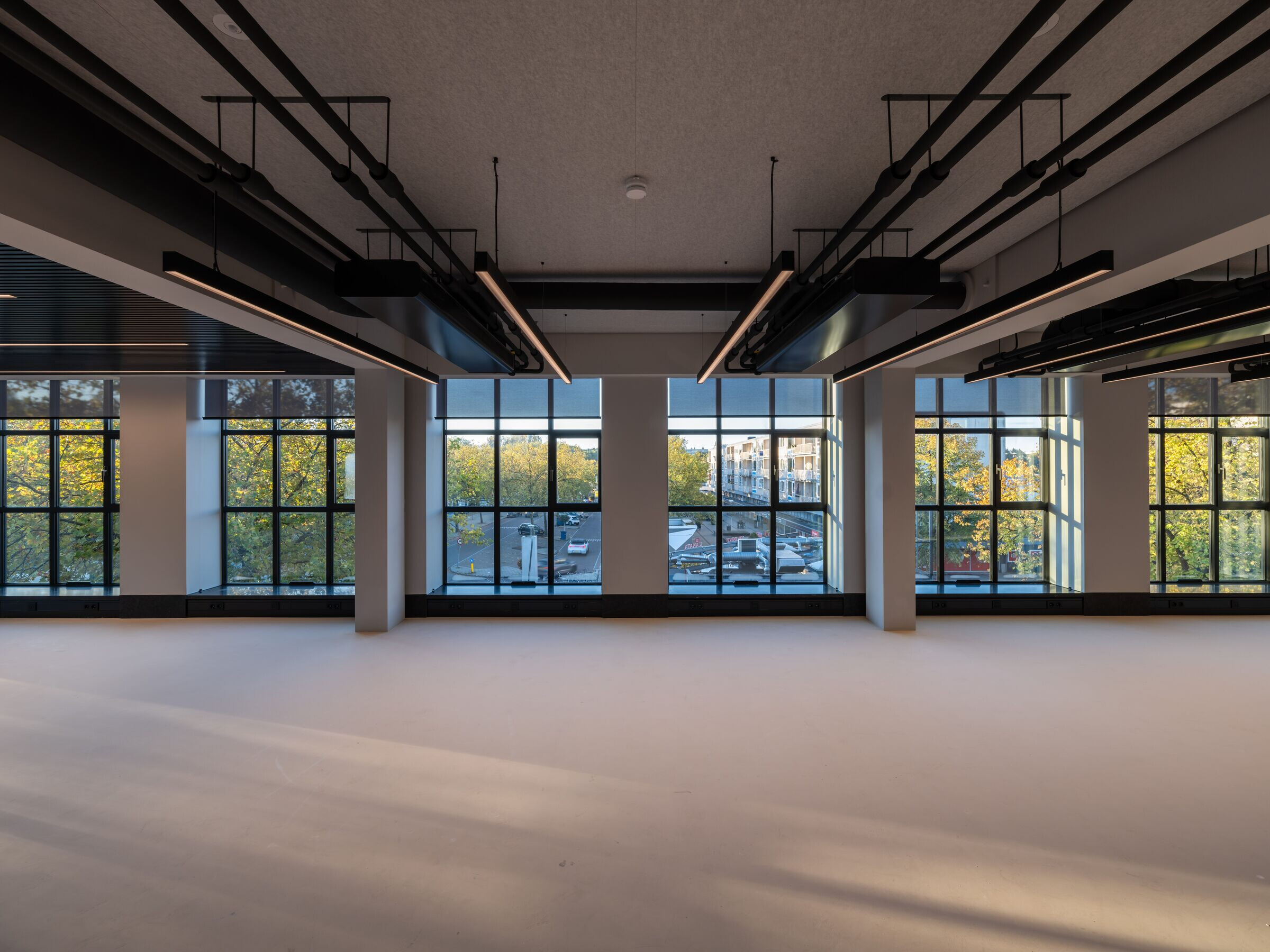
Team:
Architects: Dam & Partners Architecten
