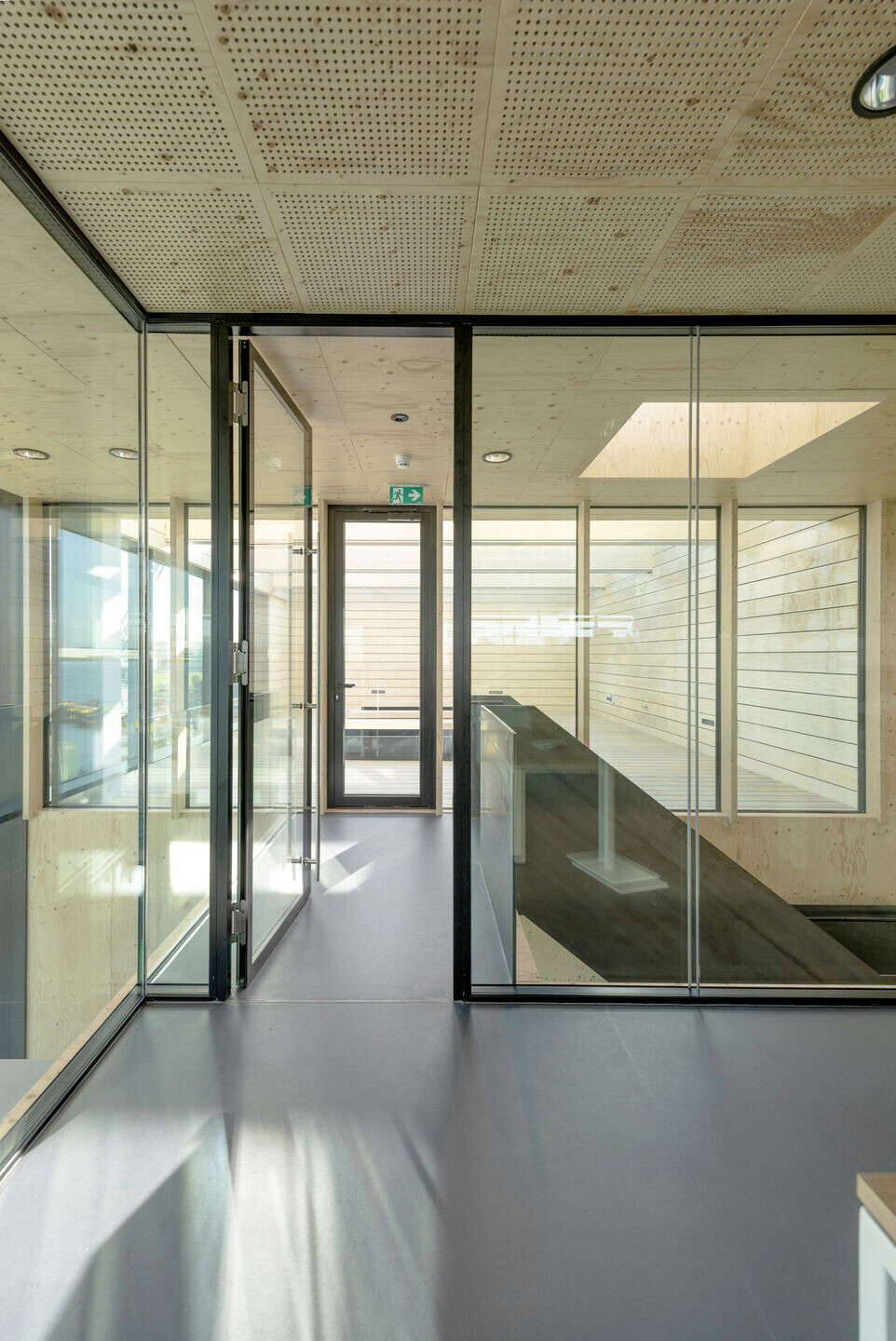The Nautical Coordination Centre at the Port of Amsterdam, designed by WRK Architecten, is conceived as a compact and efficient structure. The building balances the hard-edged character of its harbor surroundings with a warm and welcoming interior atmosphere. Its design draws inspiration from the industrial maritime environment, resulting in a steel-clad exterior that blends into the landscape of shipping infrastructure, while internally fostering a more human, natural quality through exposed wood. Functioning as a “living room for the harbor,” the center accommodates both office staff and field workers in a facility that emphasizes comfort, connectivity, and resilience.
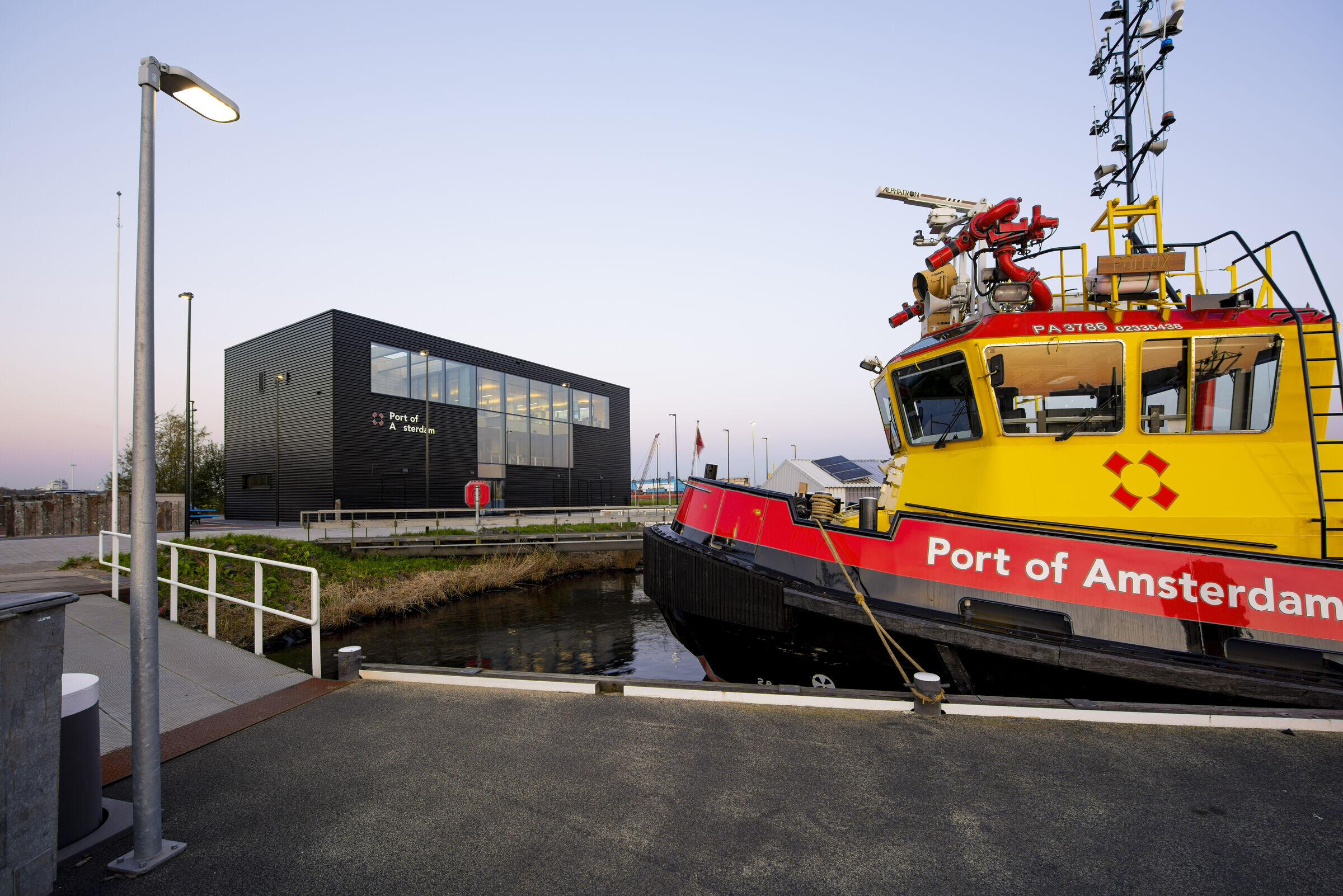
Circular construction and modularity
The structure is composed of prefabricated, modular timber elements made from FSC-certified wood. These were assembled using screw connections, allowing the entire building to be demounted and reused. Key construction partners included Metsä Wood, whose Kerto LVL products were used for the structural elements, and Dupac Houtskeletbouw, who prefabricated the timber frames. This modular approach streamlined construction and significantly reduced. The circular design philosophy extends to nearly every component, ensuring disassembly, adaptability, and reuse over time.
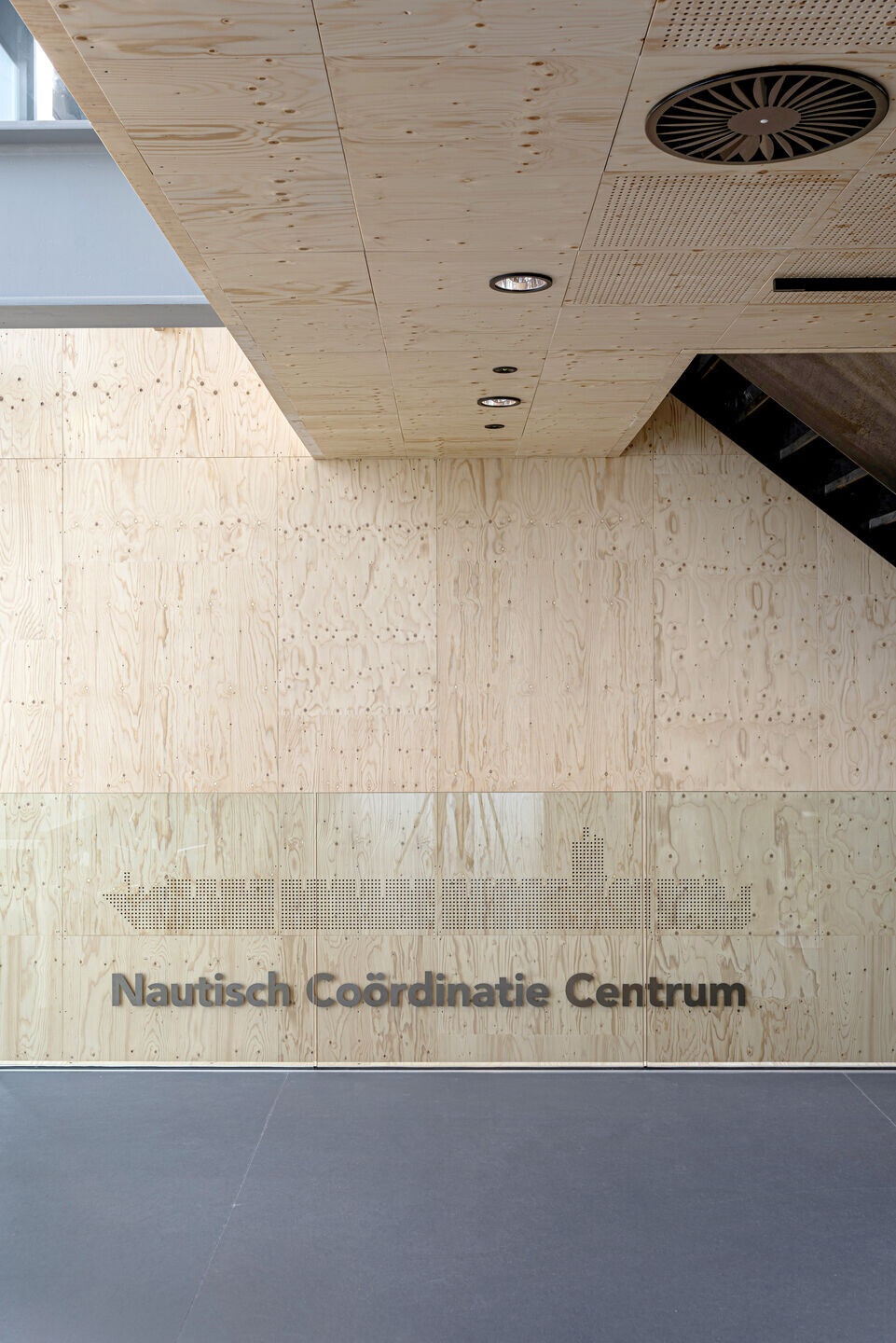
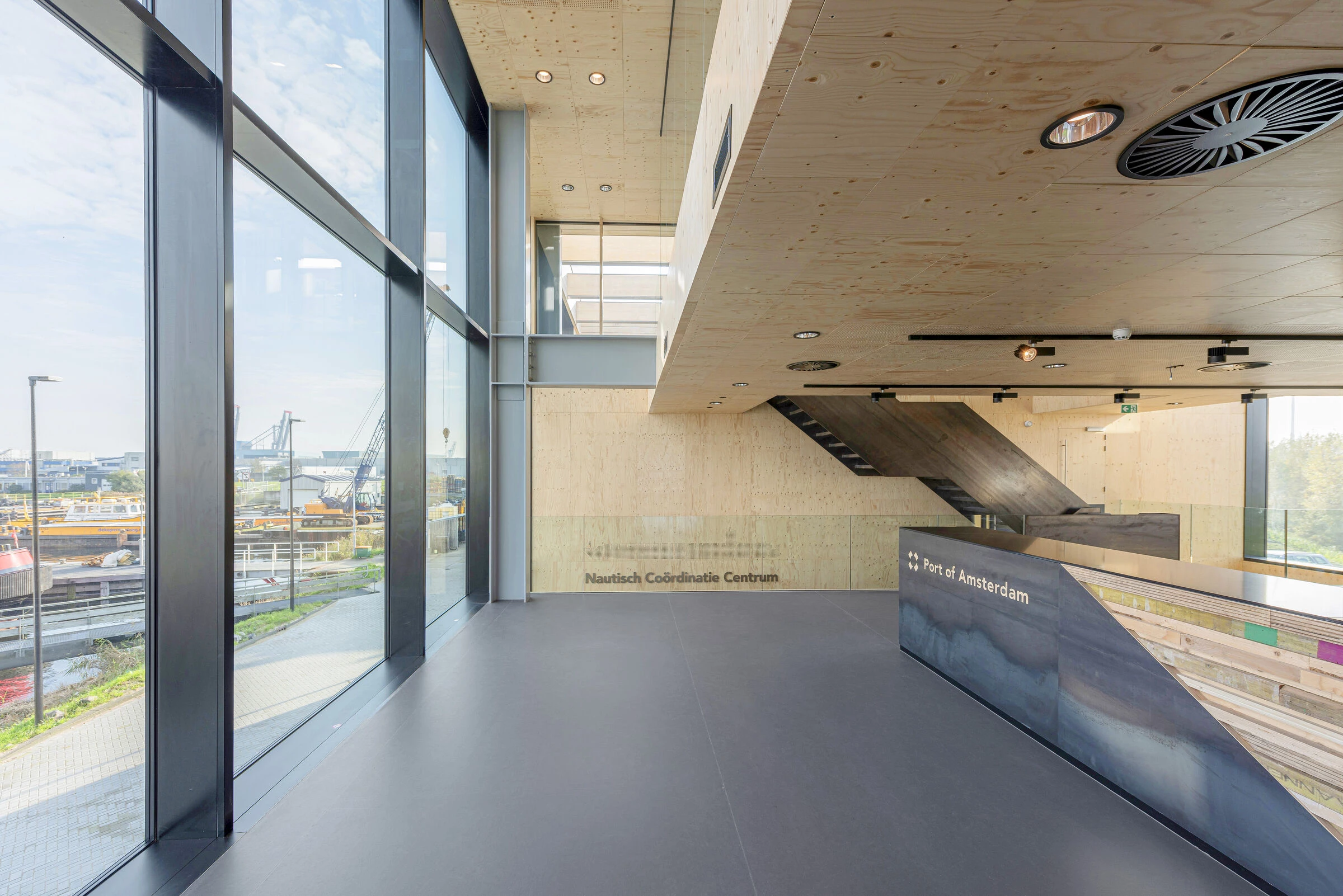

Energy performance and environmental systems
The building incorporates a variety of passive and active systems. The southwest facade is largely closed and clad in steel, protecting the structure from solar heat gain while supporting photovoltaic panels to generate renewable electricity. The northeast facade, in contrast, is composed of large windows that admit ample daylight without overheating the interior. These design choices reduce the need for artificial lighting and cooling. A greywater system captures rainwater from the roof for toilet flushing, further reducing water consumption. Heating and cooling are powered by an energy-efficient heat pump system, developed in collaboration with Bordewijk Adviseurs.
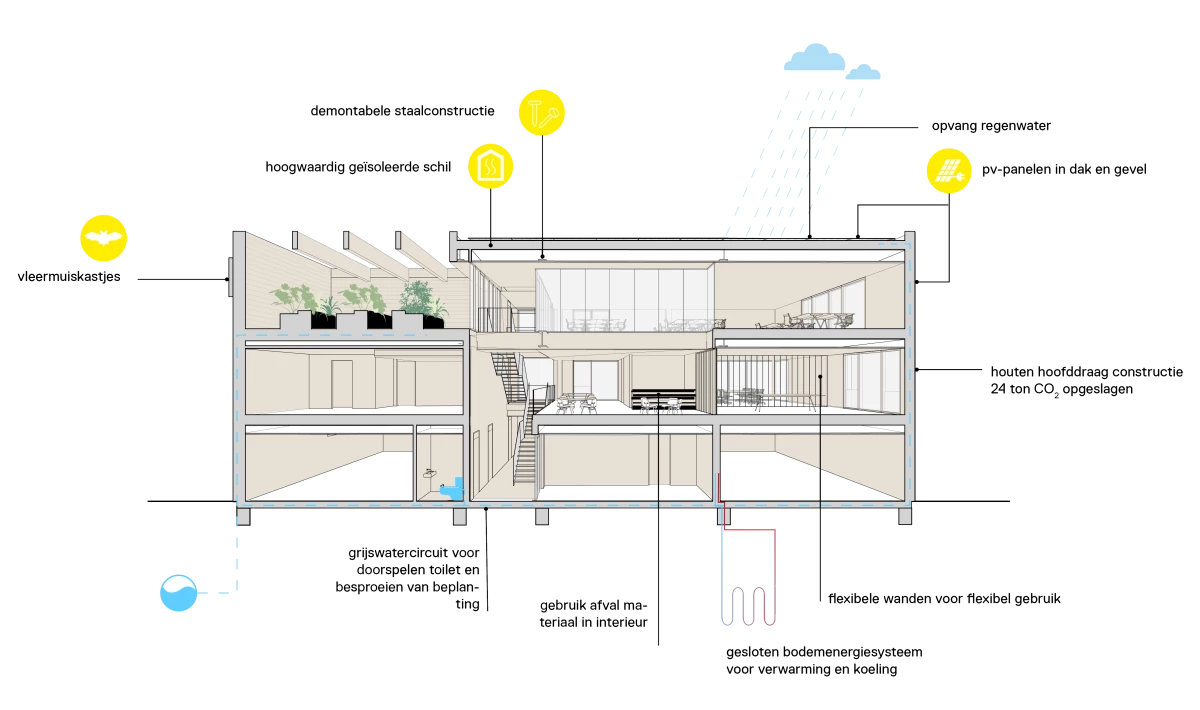

Durable materials and spatial comfort
To meet the demands of a harsh industrial context while ensuring interior comfort, the building relies on a robust palette of materials. The steel-clad exterior resists corrosion and damage, while the interior highlights exposed timber surfaces, creating a warm and tactile environment that enhances wellbeing.
The ground floor houses field staff and technical services. The first floor features shared amenities including meeting rooms, a canteen, and locker rooms, creating spaces for informal interaction. Office workstations are located on the uppermost level, offering expansive views of the Amsterdam-Rhine Canal. A rooftop terrace provides 24-hour staff with direct access to fresh air and light.
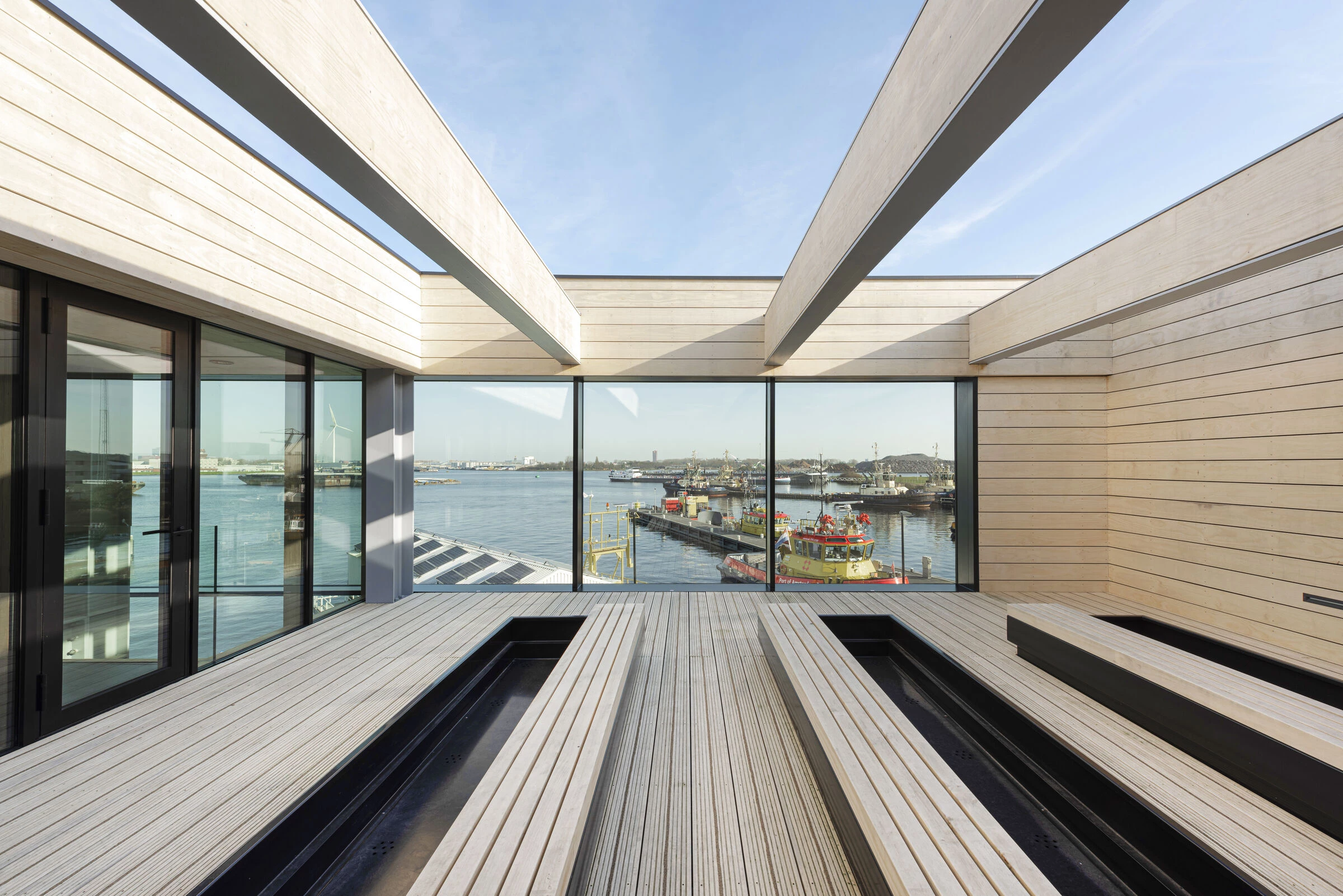
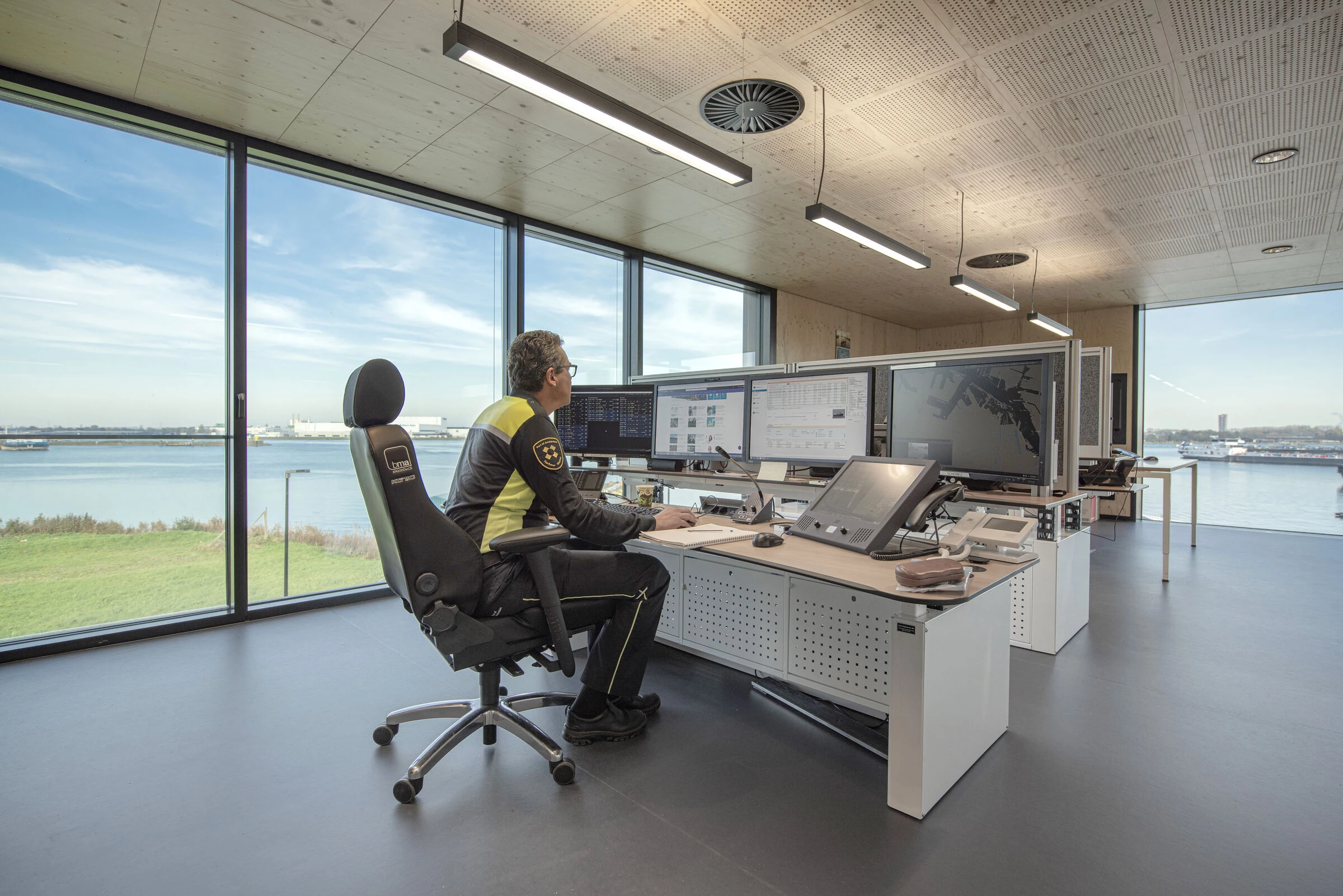

Compactness and efficient use of space
The building's compact footprint was carefully designed to optimize internal circulation and reduce unnecessary spatial redundancy. Circulation routes are kept short, and each level is organized for programmatic clarity. This compactness not only improves operational efficiency but also reduces the building’s embodied energy. The structure's adaptability allows for future changes in program without significant structural intervention.
