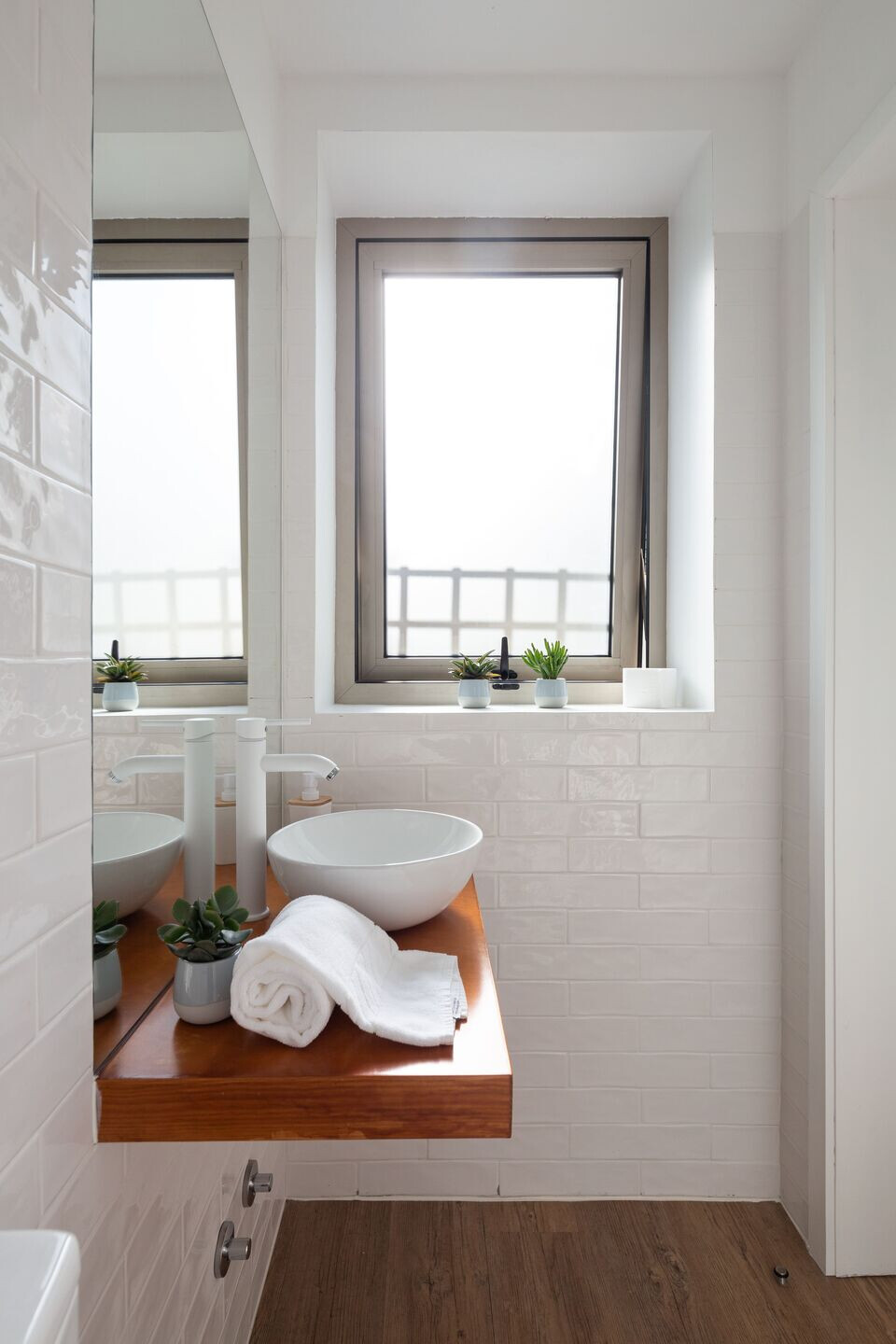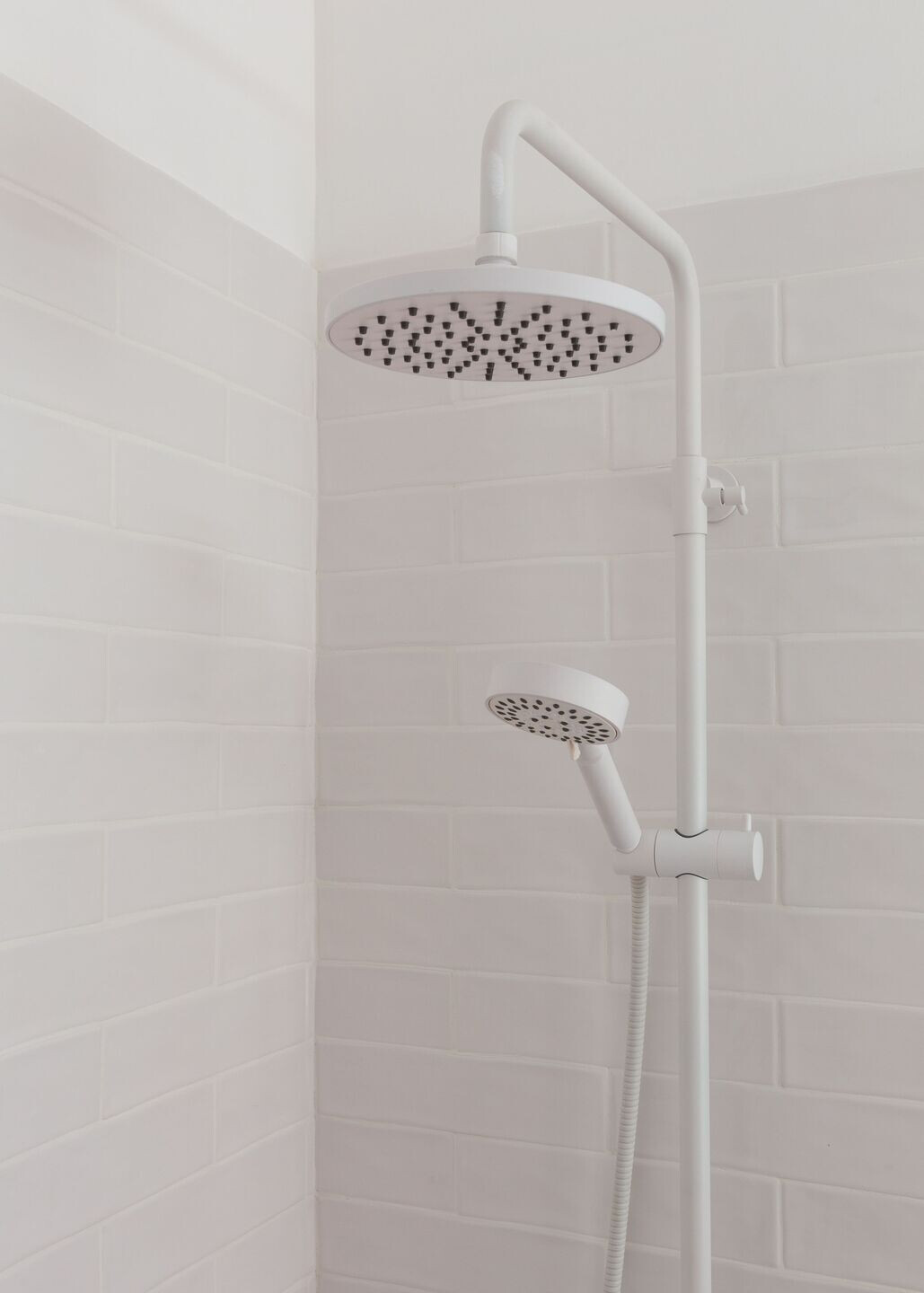Redesigning and transforming a 3 storey single-family home into local accommodation in the greater Porto area was the challenge proposed by the client. However, the biggest challenge was to create a vertical connection between all floors, mainly between the basement floor and the ground floor, while respecting the existing structure / infrastructure and mainly maintaining the architectural features of the 50's. 'Green' was the main theme, chosen according to the client's idea. Therefore, the vegetation can be seen in all divisions, obtaining an analogy to the green spaces surrounding the house, thus generating a harmonious connection between the interior and the exterior.
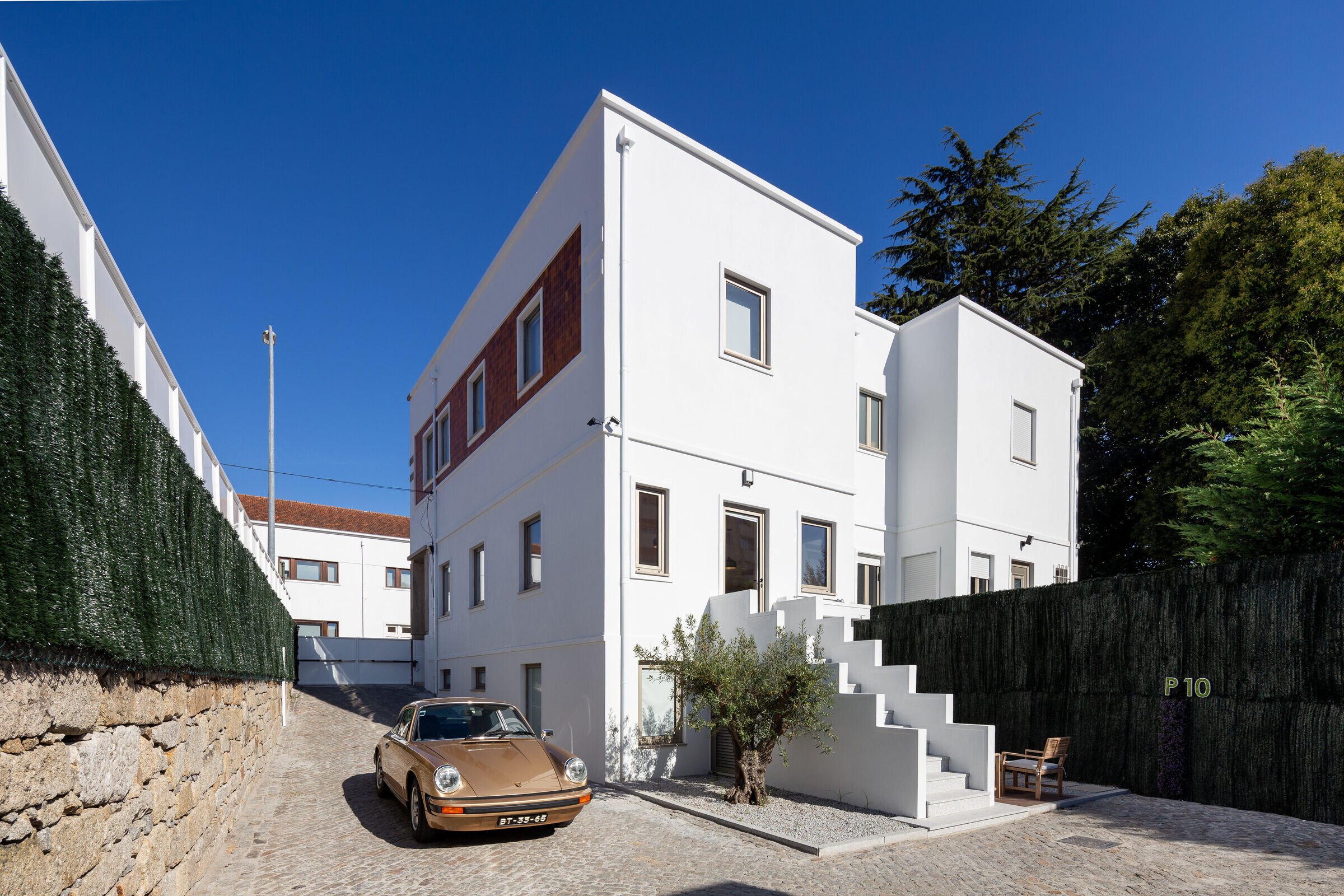
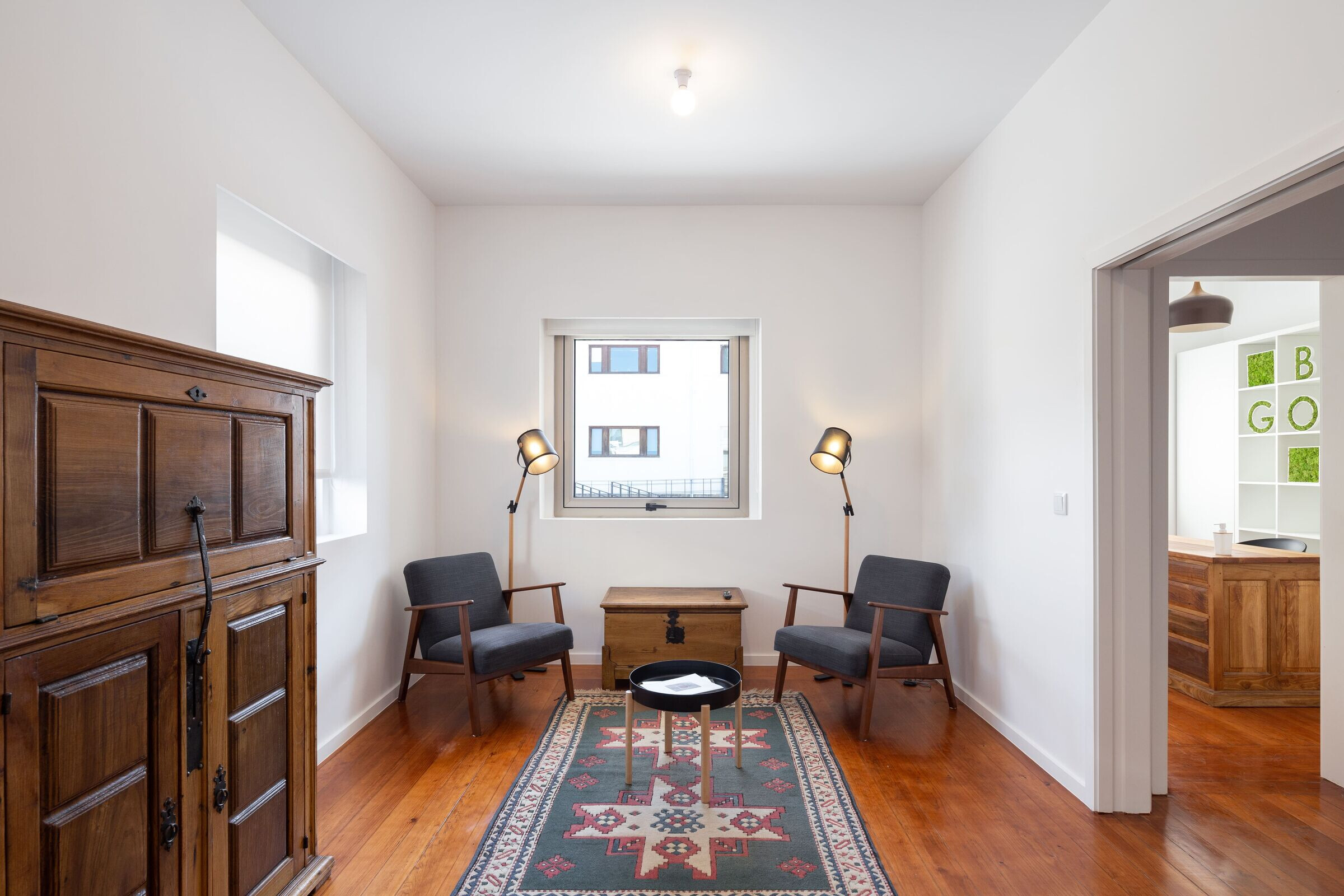
Vegetation and decorative elements play a very important role. A decorative element was created above the kitchen counter, which helps to hide the exhaustion device and serves as a support for those who cook. The vertical garden under the staircase also helps to hide and metallic structure that support the steps. This vertical garden also guides users to the outside area of ​​the house where they can find a lounge area on a deck platform.
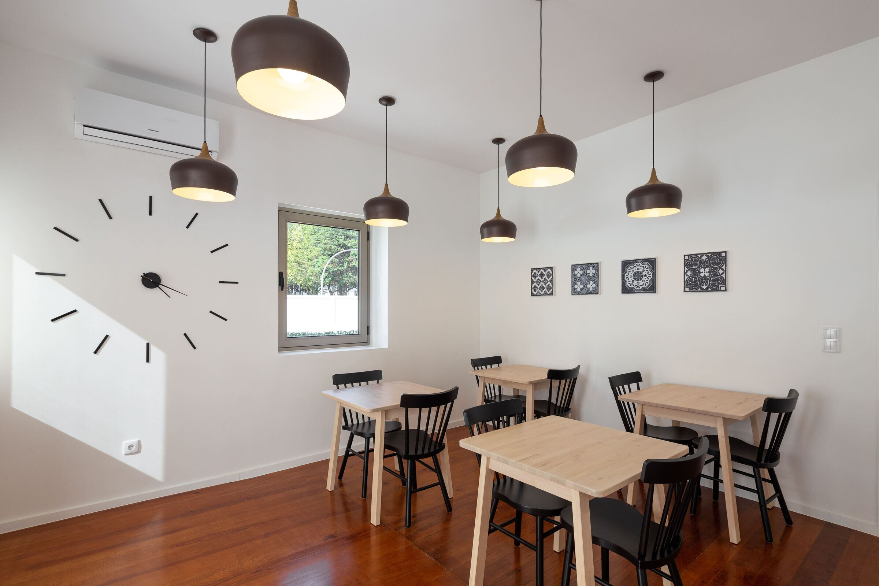
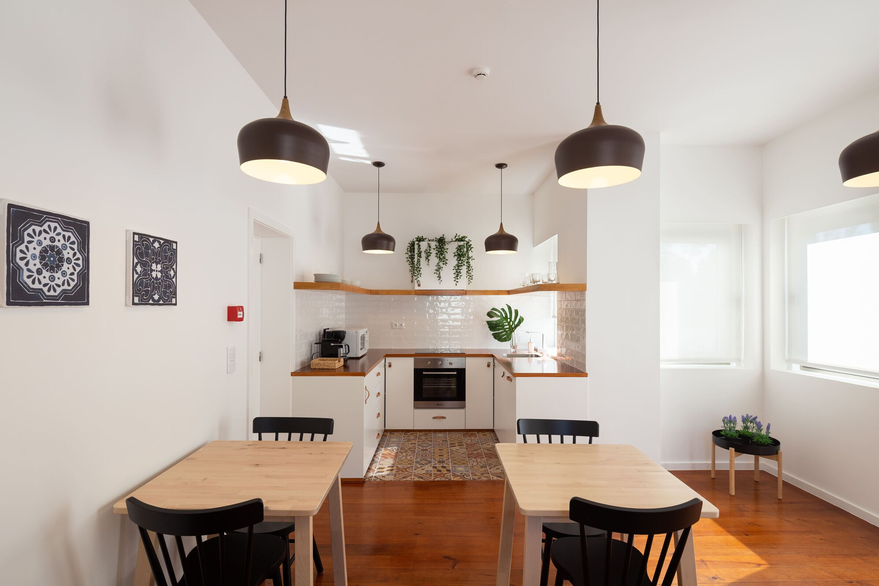
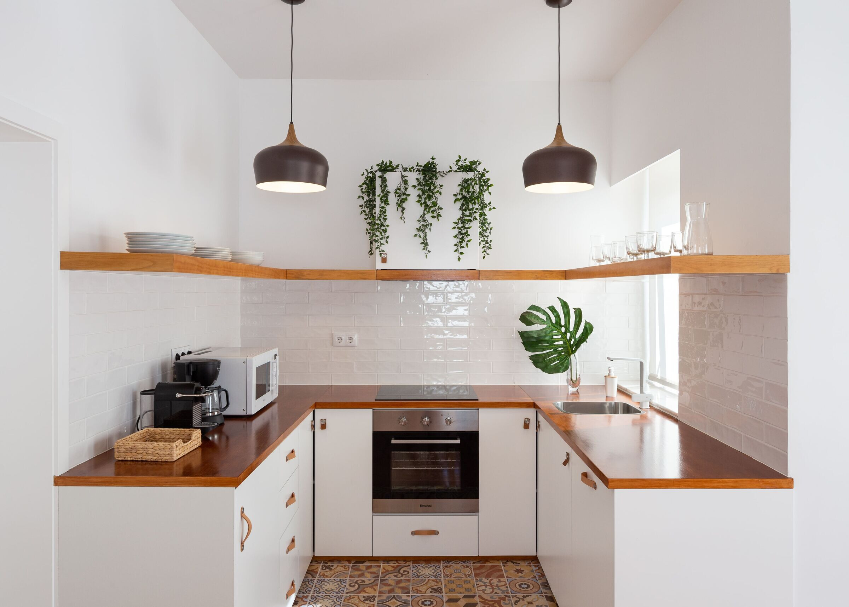
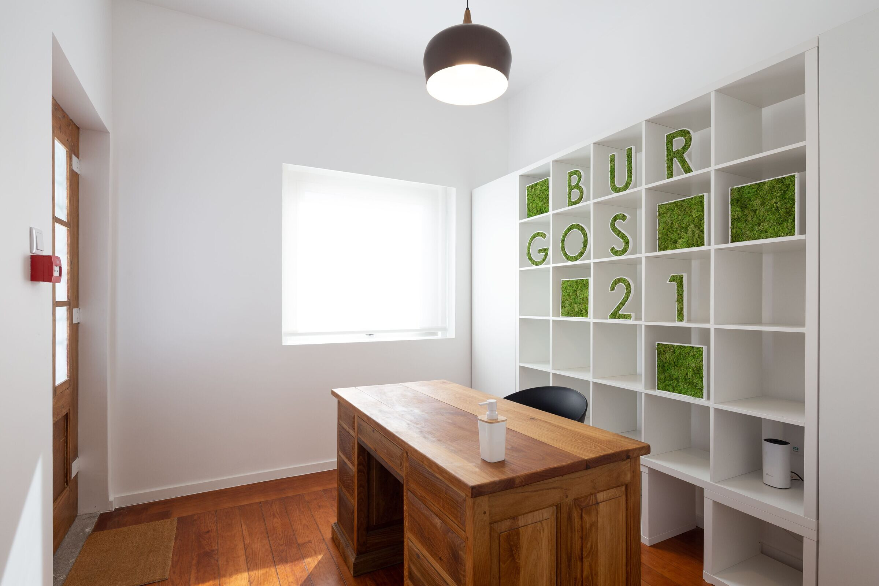
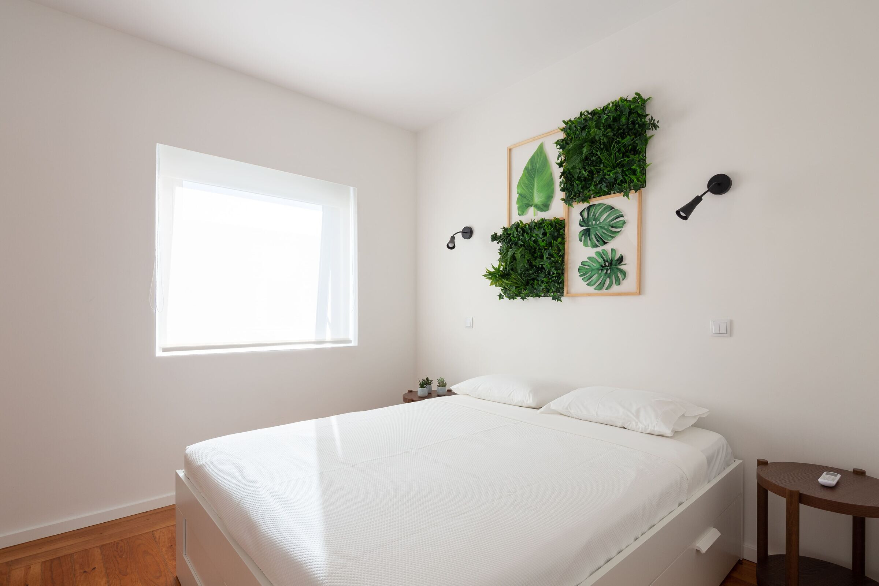
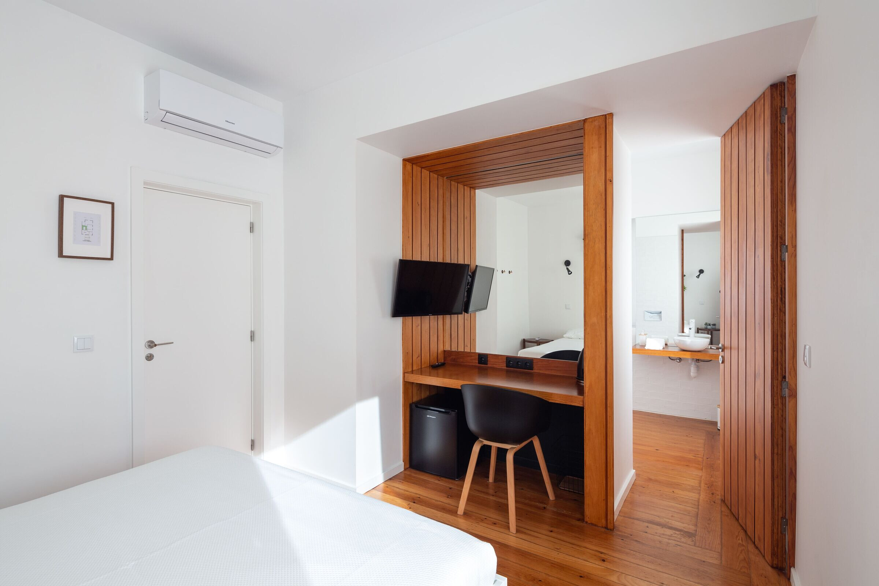
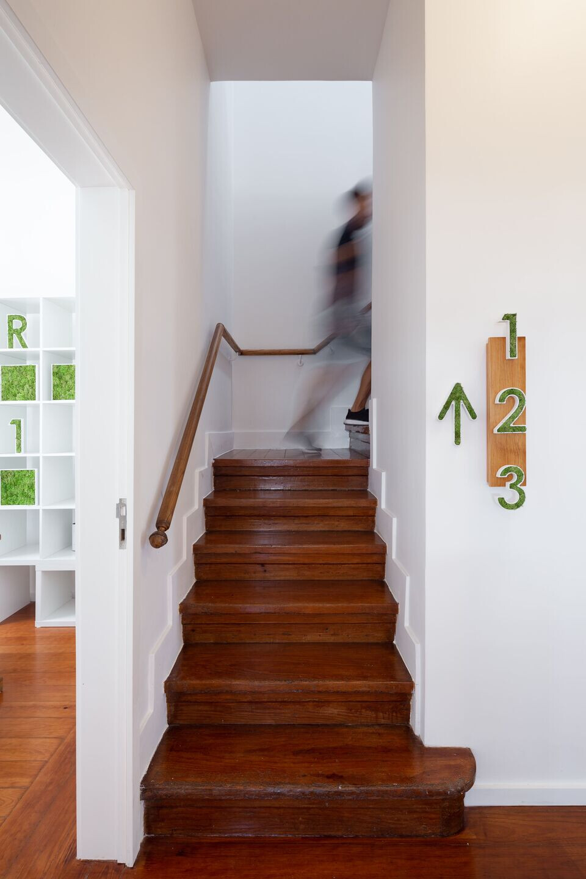
Another important element is the “pine wood box with mirror†inside the rooms. This element allows one to obtain a small bench that can be used as a desk or for support. In turn, the mirror allows one to have the sensation of spaciousness inside the rooms and also an improvement in natural lighting.
