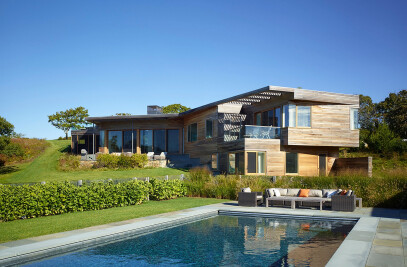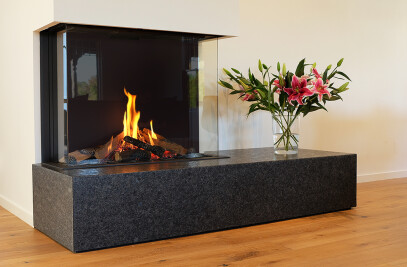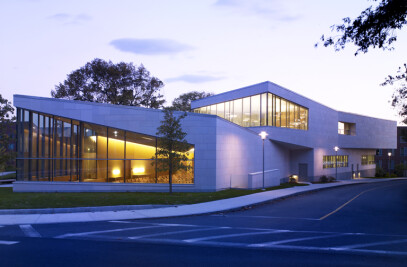Scale and Symbol Our proposal creates an urban gesture that is grand in scale, embracing Busan’s international status at the edge of a large open space, a gateway to the city at the scale of this large urban harbor. We have consolidated the program into a single structure, creating a monumental crystalline form. This monumentality is not arbitrary but appropriate to the city, the surrounding landscape, and the harbor. It is a counterbalance to the colossal ships and infrastructure which frame this maritime location. The program’s consolidation allows for the creation of a sizeable public space: a landscape at the water’s edge which is oriented to the harbor with a gently sloping lawn to the east. Like the scenic rocks that punctuate the seascape around Busan, especially the Orykudo Islands, the building emerges from the landscape and the harbor—a faceted landmark that not only energizes the surrounding environment but celebrates Busan’s rise. Formally, the building and landscape pay homage to Korea’s garden history. Rocks and their placement in the landscape are an essential element of Korean garden design. By placing this “rock” in the landscape we hope to create a public space for the city with symbolic significance.
Site Social and recreational gathering is fostered by the design: a flexible expanse of lawn placed at the heart of the Marine Cultural District, flanked by the building and an allée of trees. The introduction of the landscape expanse allows for a diversity of experience. Its visibility from many parts of the city as well as its striking views of the Busan area will draw both visitors and residents alike, generating the activity which is so vital to this project. Emerging from the ocean, it will be a verdant beacon to ships in the harbor: a threshold to the city. The sloping east plane and performance pier form an amphitheater that can seat thousands. At the top of the slope, above the vehicular access roads, a level area will serve as the location for art fairs and other gatherings. A bicycle rental shop at the north side of the sloped plane—in the allée of trees—allows visitors to navigate the island’s path system and the surrounding parks using an alternative mode of transportation. The transition to the adjacent site on the island is considered; the allée of trees and the return of the topography to the island’s original grade accommodates future development to the north. Our proposal accommodates the future promenade around the island and is fully integrated with the transportation and circulation plans for the Marine Cultural District.
Architecture and Program Our intent is to create a lively urban cultural center that increases artistic activity in the city. We have consolidated the program into one structure to create relationships between the venues, the artists, the visitors, and the city that are new and unexpected. We believe the spaces’ dynamism will be accessible to everyone. The building is as much an experience as a destination.
In section, the two theaters are stacked above the opera house, and all three are visible simultaneously from the grand atrium: a soaring, cathedral-like space facing the harbor. We envision the grand atrium as a critical part of the public realm, an extension of the landscape into the structure. The theaters, opera café, gallery atrium, and other building destinations are accessible directly by elevator or more scenically by escalator—an allusion to the emerging and familiar cinema typology in Korea, where multiplexes are located at the top of shopping malls and accessed through atriums by escalators.
A diagonal slot of space links the grand atrium, the gallery atrium, and the pool; this “slot” creates connectivity between the activities and venues of the building. In addition to accommodating all the necessary program elements for the Opera, we have provided other venues and amenities which will enhance the project as an urban destination:
Galleries: We have included a gallery atrium/sculpture courtyard, flanked by galleries on five levels above the back of house for the opera.
Exhibition Space: We have provided four levels of exhibition space, each with the potential for stunning views of the city.
Observatory: The top level of the building is an observatory/event space with views in all directions. One route to this space is by a scenic escalator which runs along the east, north, and west sides of the building, offering dramatic views as one ascends.
Restaurants and Cafes: Restaurants and cafes will enliven the site and the building and will provide additional reasons to visit the site. We have provided restaurant and café at the 4.5m above sea level adjacent to a large outdoor terrace overlooking the harbor, sheltered by the cantilever of the building. This area is accessible from the building and from the pedestrian path that encircles the island. A second group of restaurants is located just below the observation evel. These restaurants overlook a pool—which has a glass bottom that filters light to the gallery atrium below—and have great views in all directions. Reception and cafe is located above the Opera house and has views into the grand atrium.
Site Area: 34,938 M2 Footprint: 4,297 M2 Total Area: 59,500 M2 Site Coverage: 12.3%
Zero Net Energy Building Our design team has completed several Zero Energy structures which have no carbon footprint and achieve a LEED Platinum standard of design. Carbon neutrality is the design intent for this project.
Weathering: A Temporal Skin The project celebrates the ancient relationship between land and sea: this juncture is a place of tides, erosion, and evidence of time’s passage. We propose to clad our building in a skin of copper and to allow the copper to weather naturally. The aging process will take about 25 years, and the exposure to sea-air and seawater will create copper chloride: a stable compound that is blue-green in color. We embrace the weathering of the material as critical to the design and as an important connection to the water’s edge. It will be a structure determined as much by the natural environment as by man. The porosity of the perforated copper skin both veils and reveals the interior volumes and spaces of the program. We are interested in making opera and the arts accessible to as large a segment of the community as possible, and the visibility of the interior is critical to this mission. At night and at certain times of day the skin increases in its transparency, allowing the interior spaces and volumes to be perceived. From the interior, the perforated skin offers views in all directions and in its detailing will provide ambient light throughout the structure.
At night the building will take on the characteristics of a glowing Korean lantern as the light from the interior spills out through the porous enclosure.

































