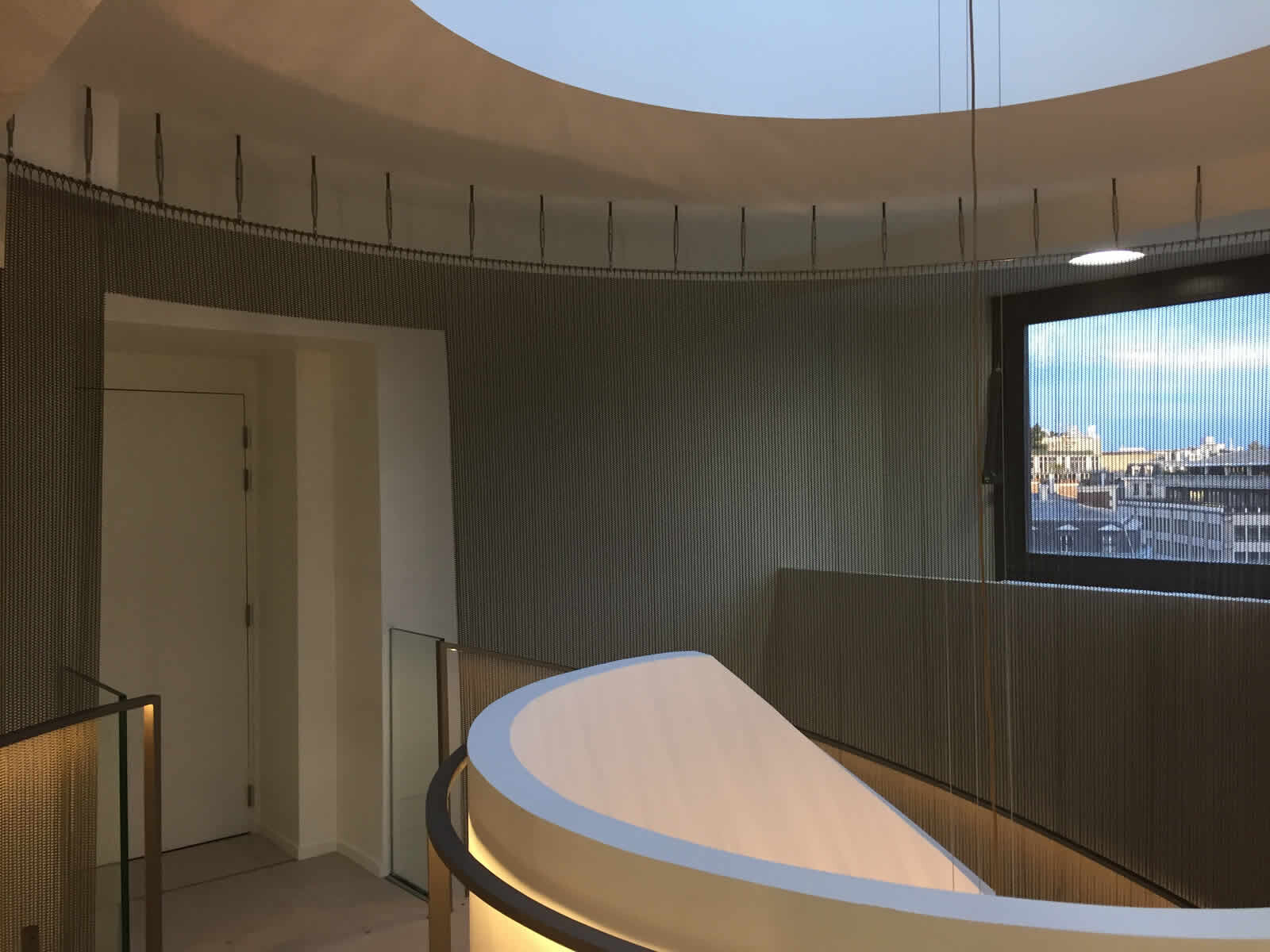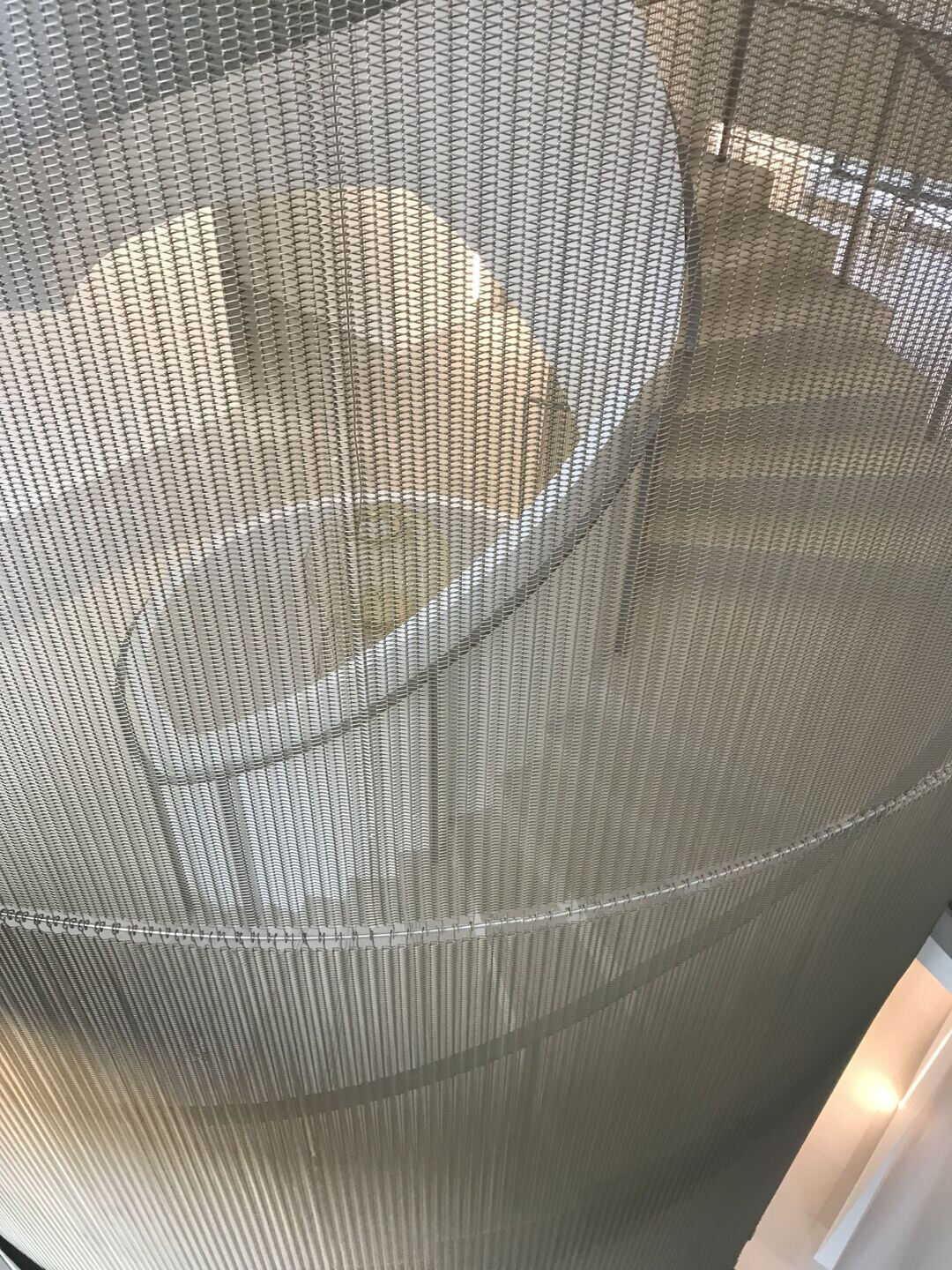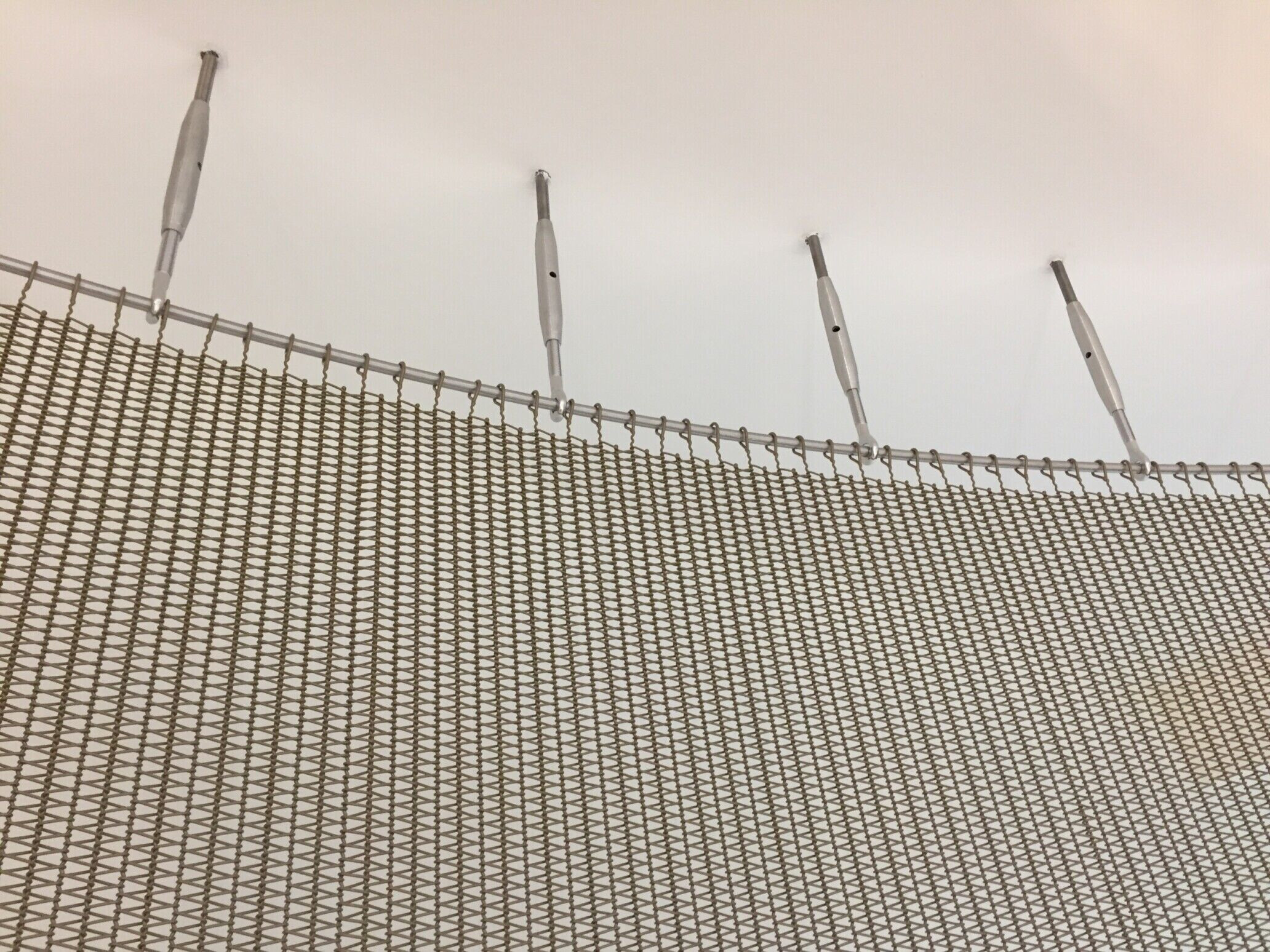In the heart of Paris, next to the Arc de Triomphe, the architectural studio Calq Architecture was commissioned to renovate a large tertiary building on Avenue Kléber in order to create an elegant and fluid space that would meet three requirements: optimising value by creating floor space, meeting contemporary standards for office buildings and reinforcing the heritage dimension of the complex.

For the refurbishment of this complex, which consists of three buildings of very different architectural styles: an Art Nouveau hotel, 1950s offices and an annex building around a central space, the architectural studio wanted to create a link by bringing the old and the new into dialogue and freeing up communications between the buildings.

In the office building, Codina Architectural’s Mies F metal mesh in cava finish was used to create a tremendously elegant interior architectural element that contours around the building’s main staircase.

Location: Paris, France
Application: Staircase / Cladding
Mesh Model: Mies F
Architects: Calq Architecture
Material: Stainless steel
Finish: Ral Painting 9016
Free surface: 47%
Amount: 274m2
Fastening technique: TF-60




























