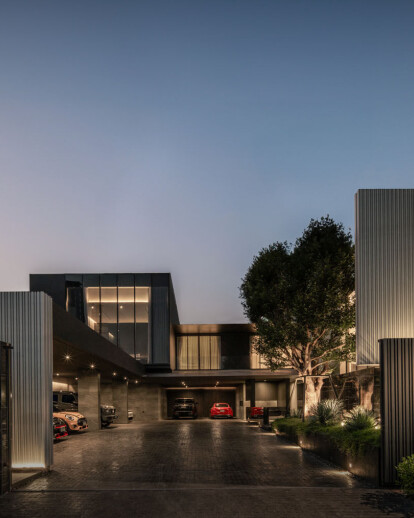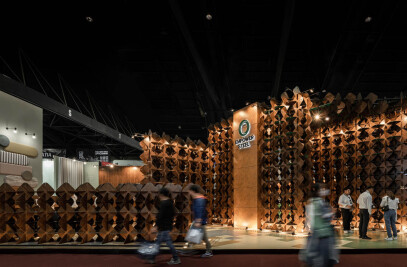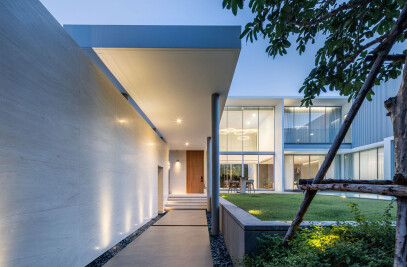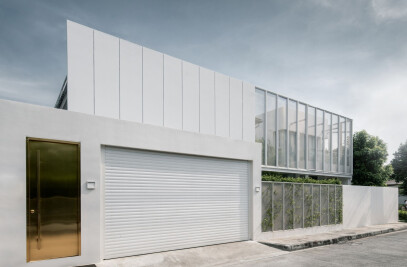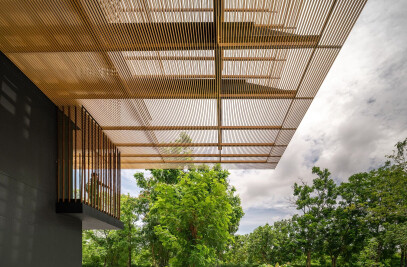“Distinct – Discrete – Delicate”
These are the defining characteristics of this house.
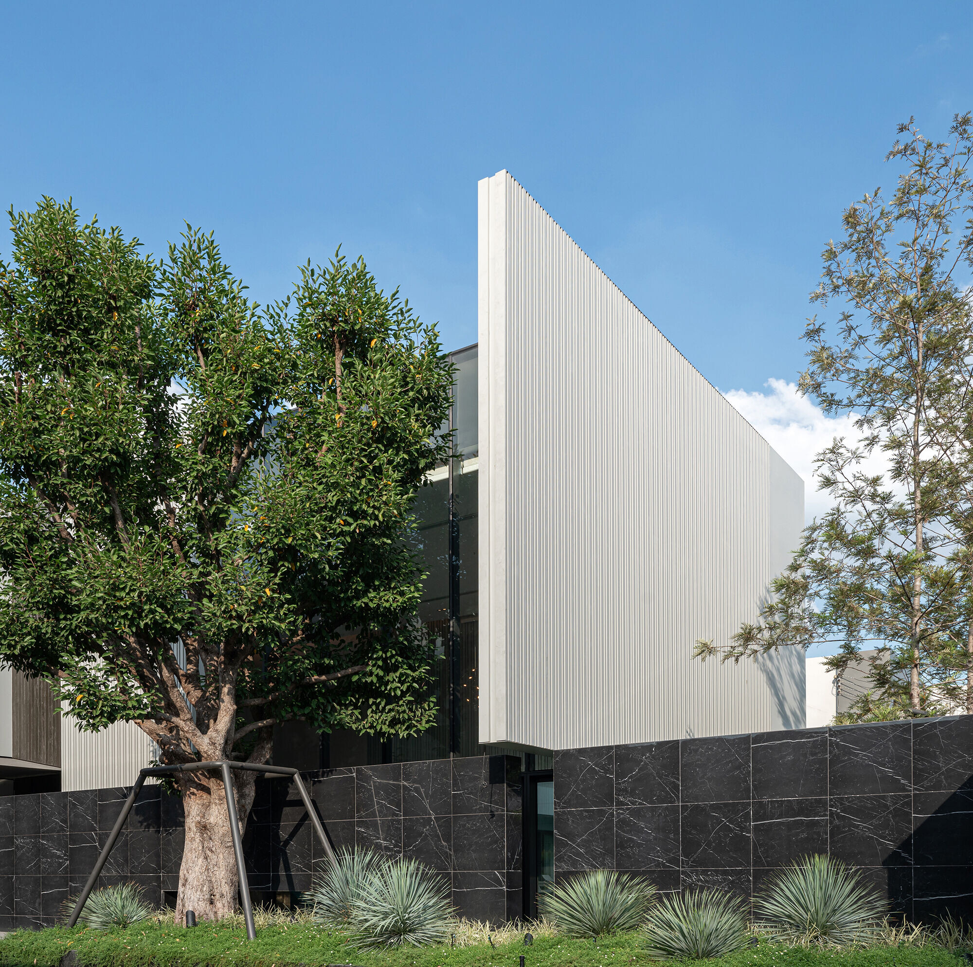
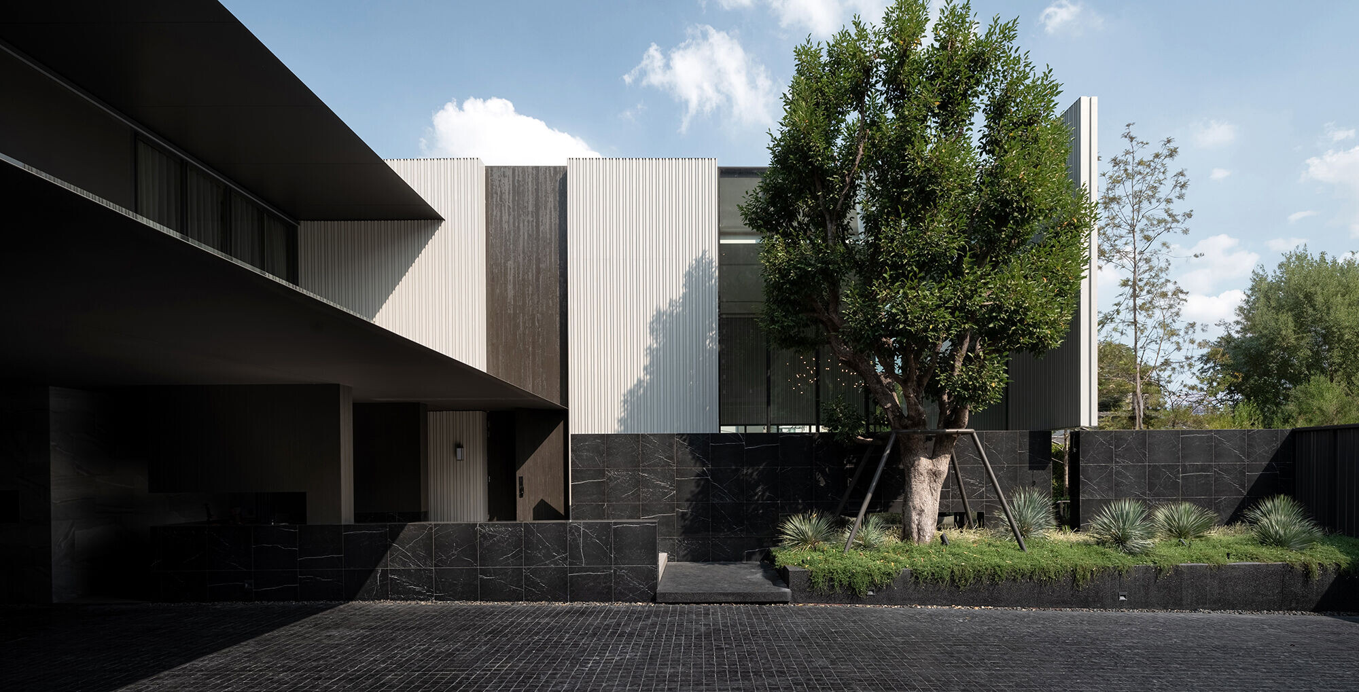
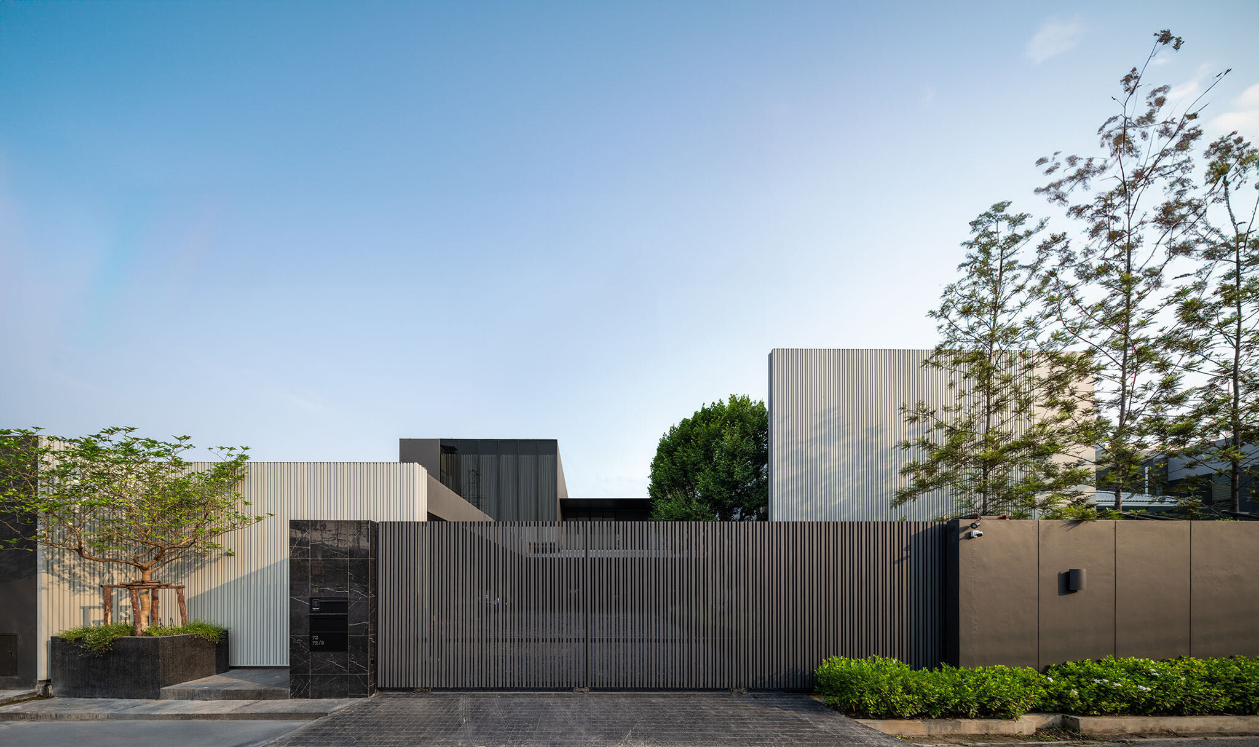
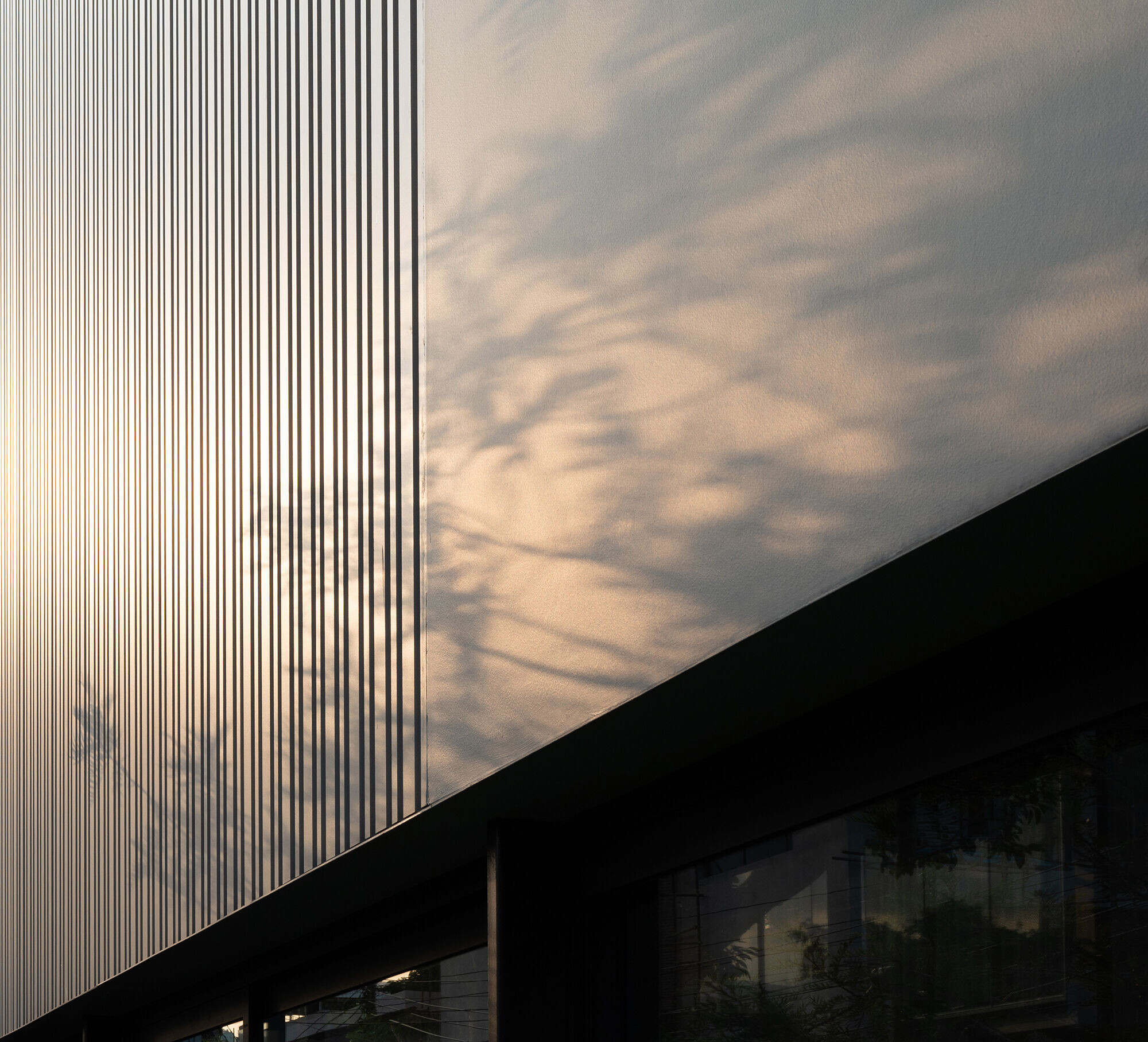
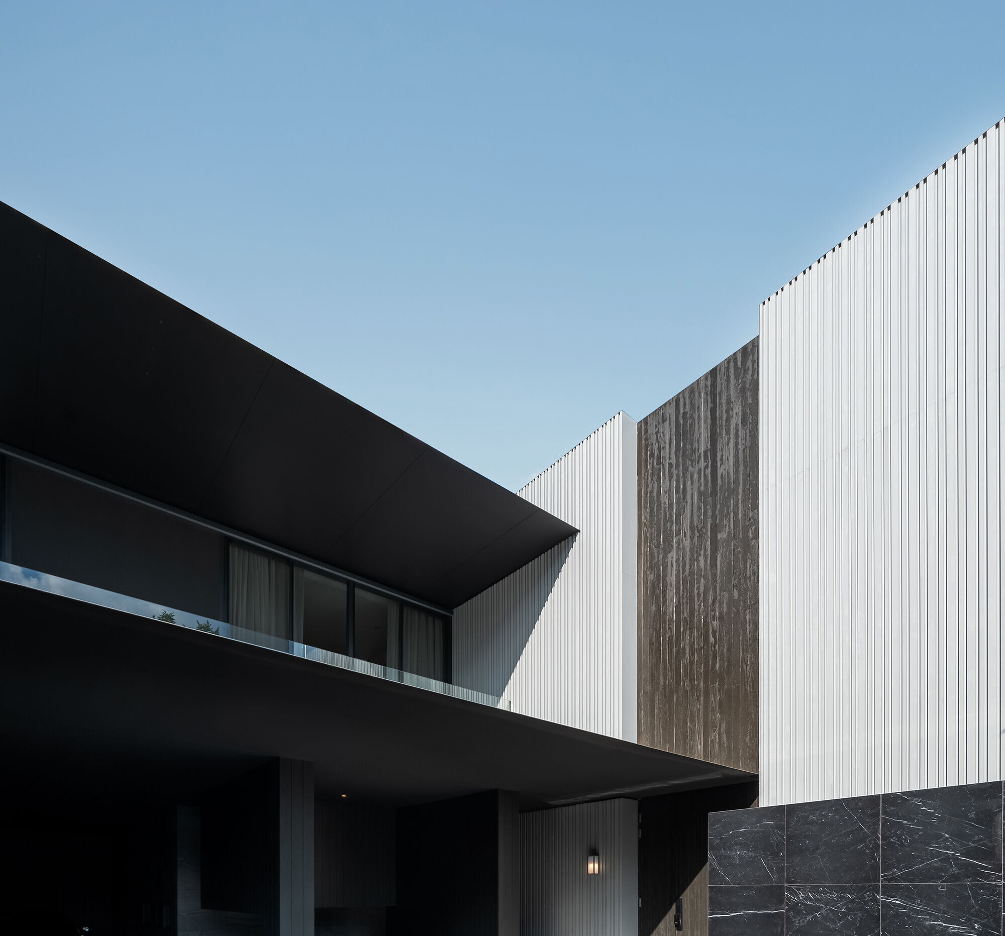
The project was constructed from the framework of an original house situated on a 3,200 sqm. plot of land. The owners consulted with us on what could be done with the existing house. They’re looking for a home that exuded modern character, spaciousness, and high privacy.
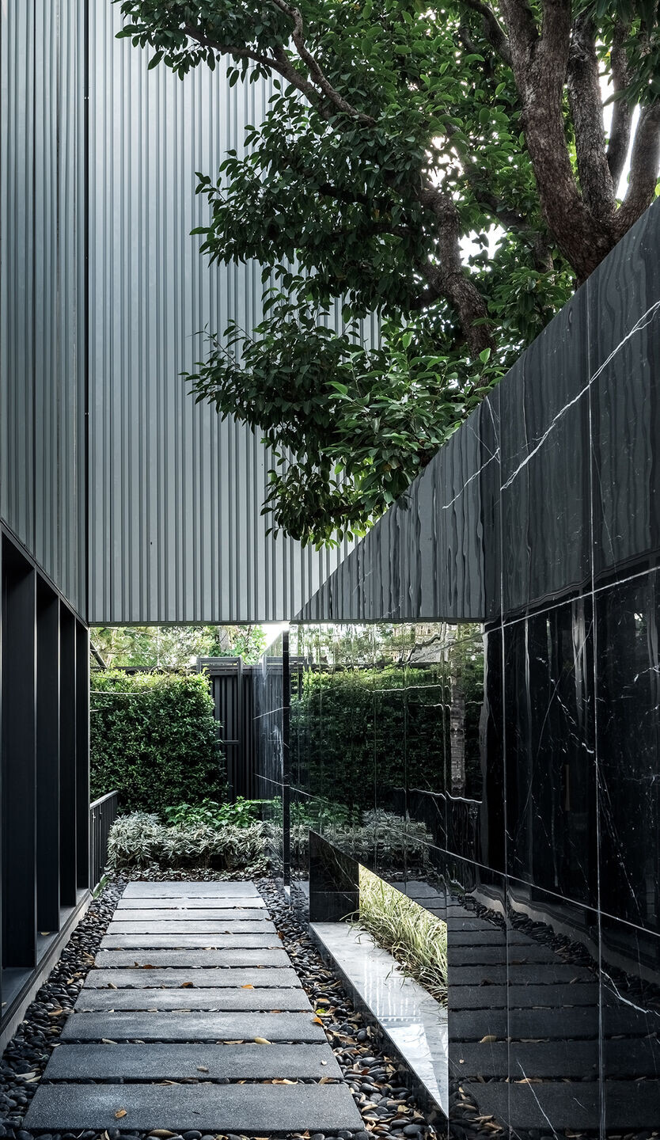
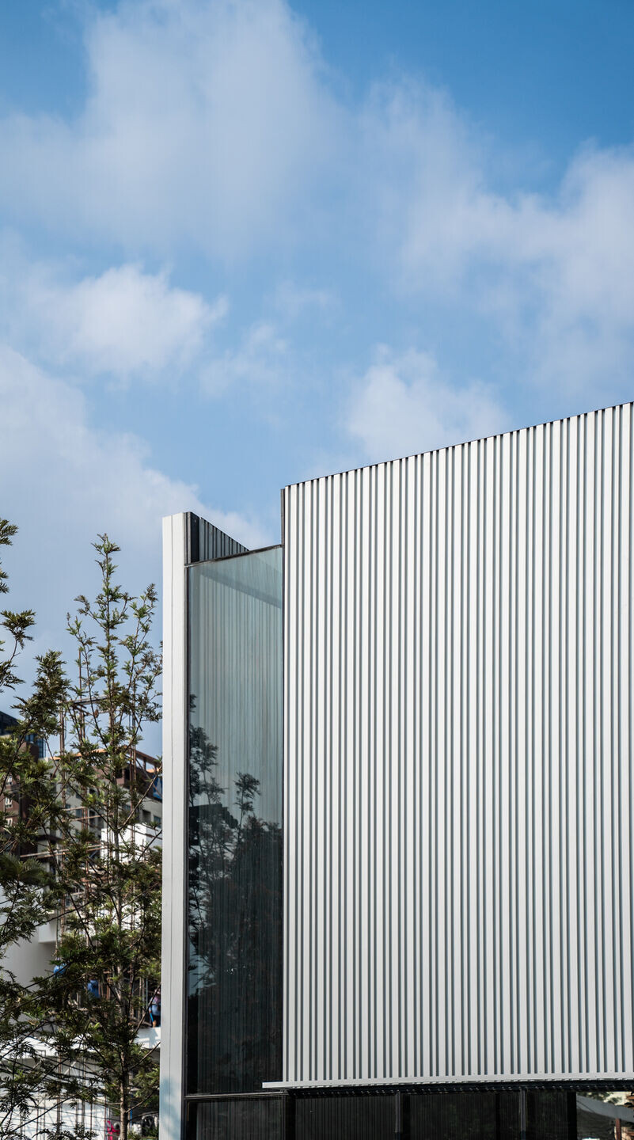
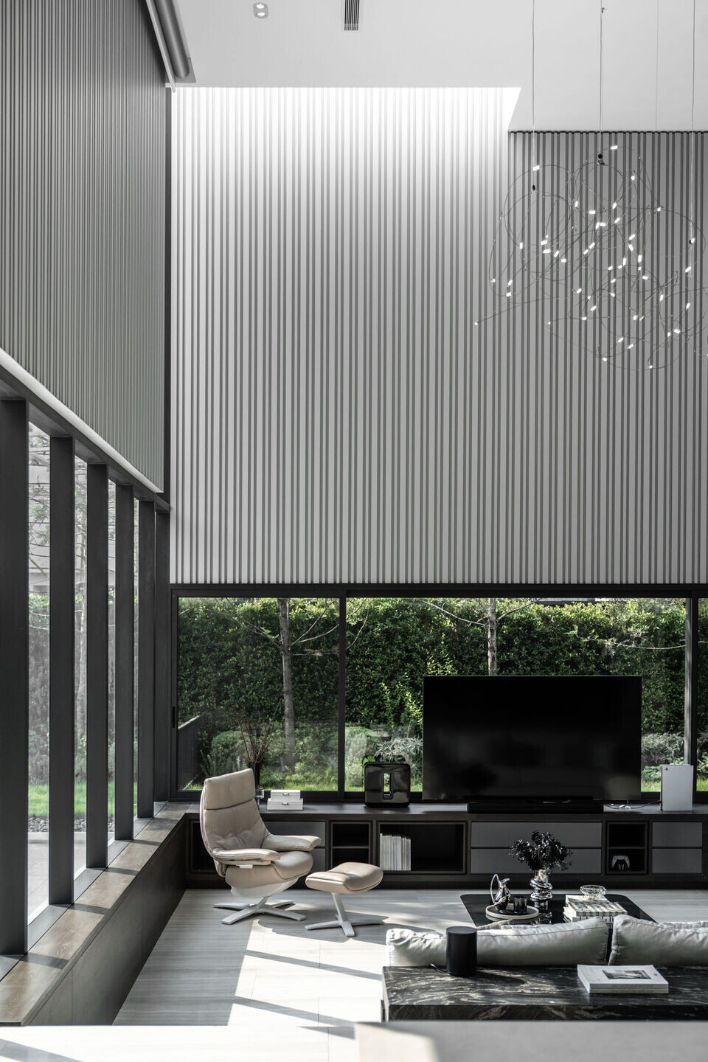
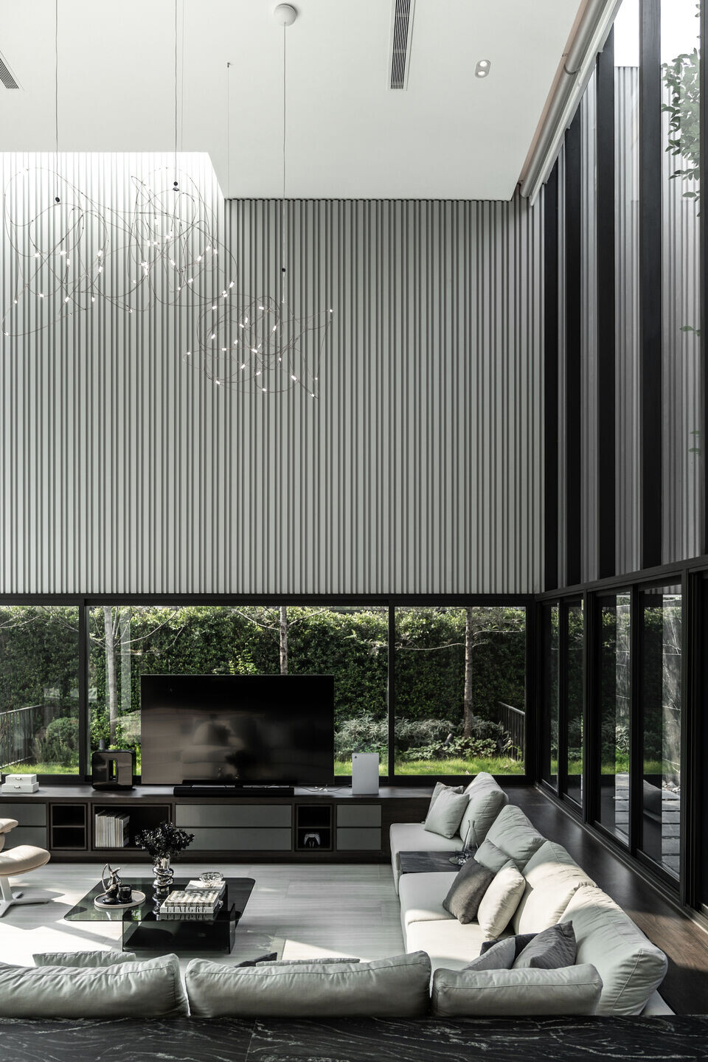
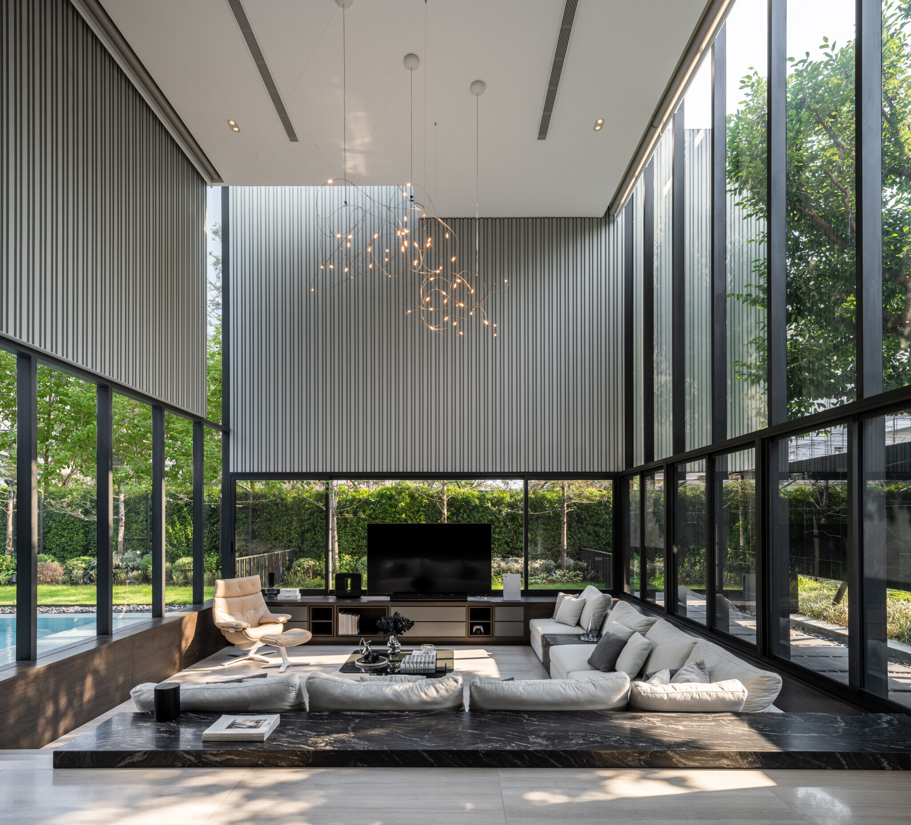
We conducted a survey of the original house structure and proposed a design approach by keeping the existing foundation as much as possible and expanding more area with new additional structures, including a living room, a master bedroom, and a parking garage.
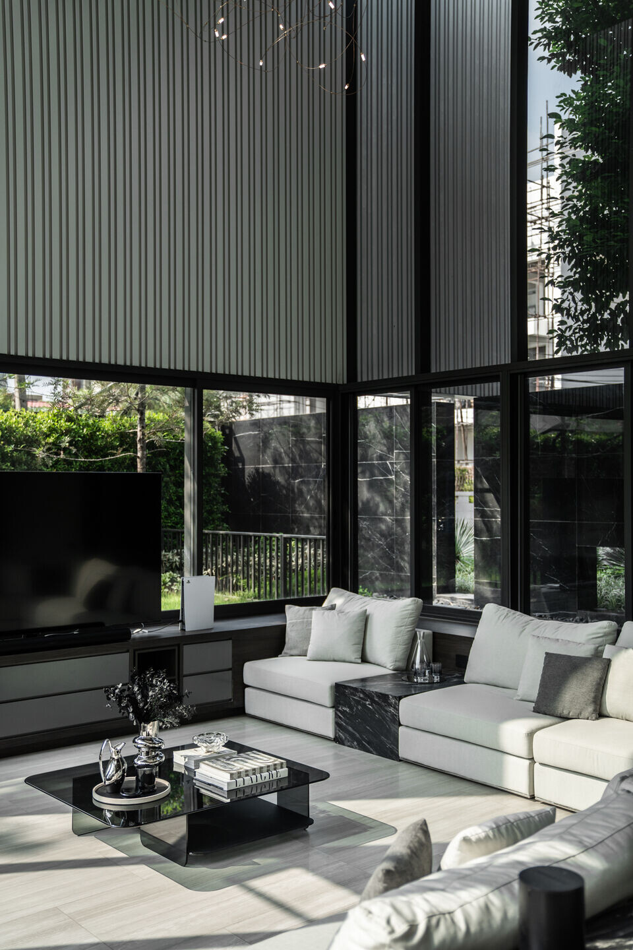
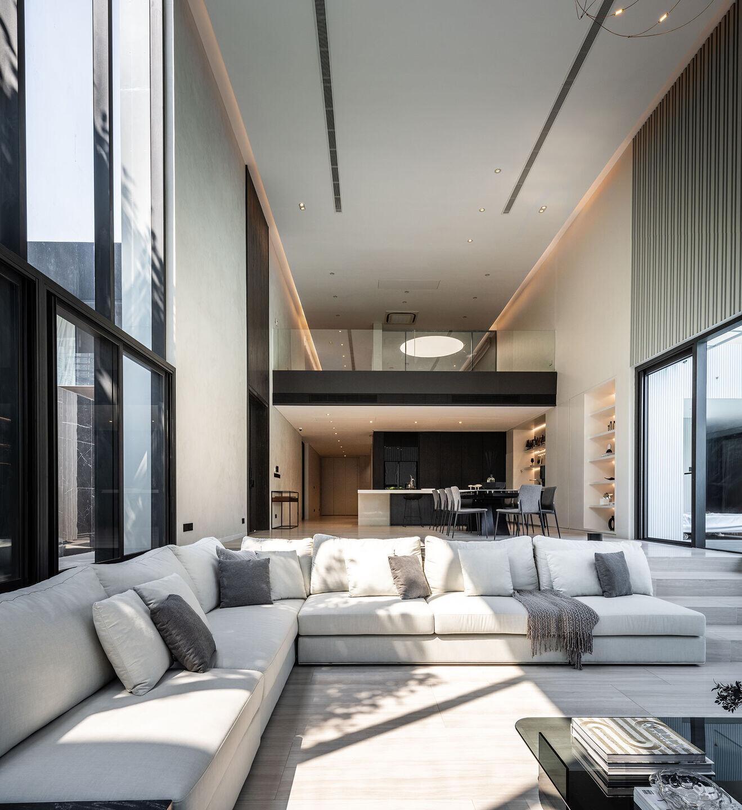
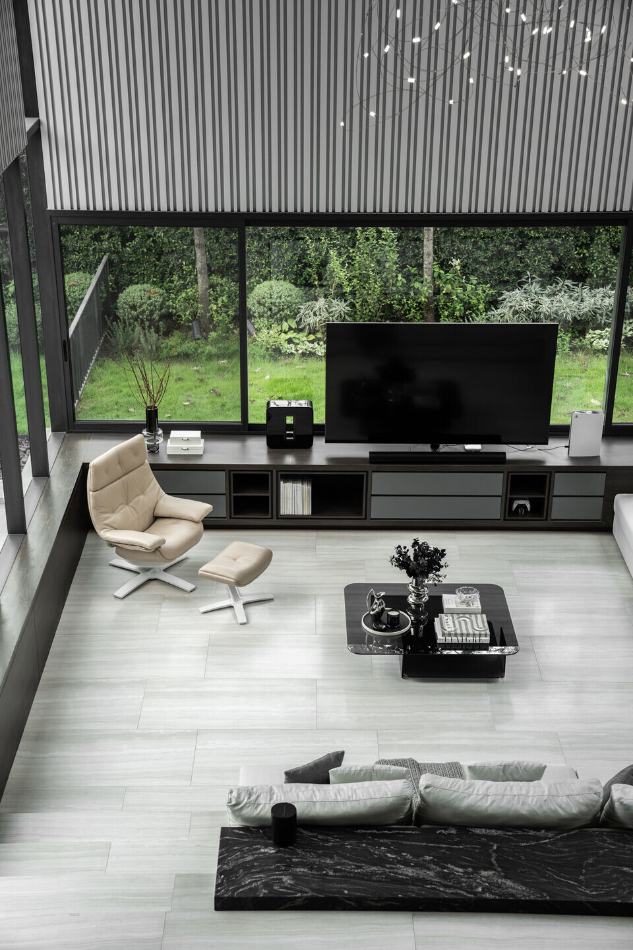
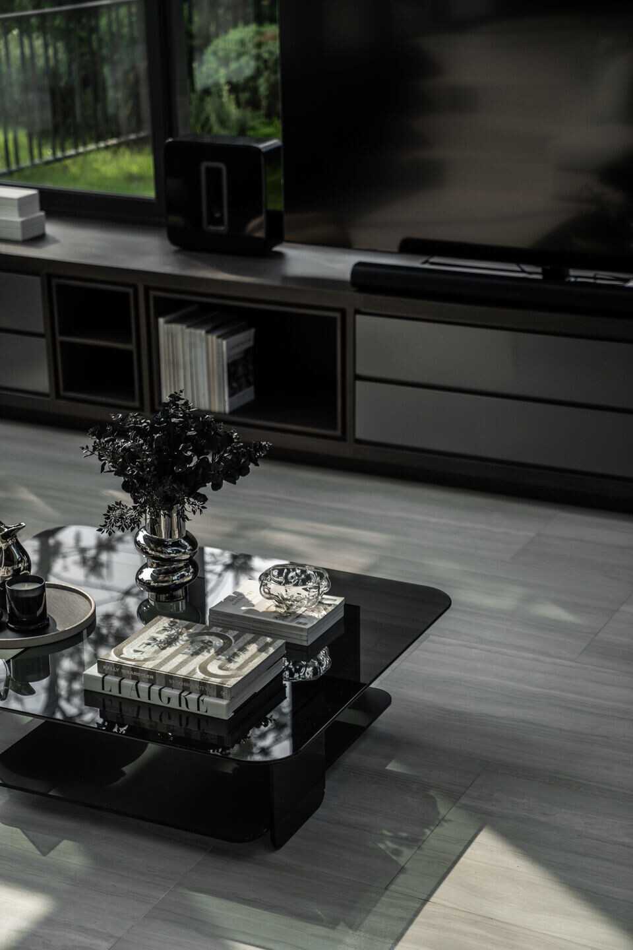
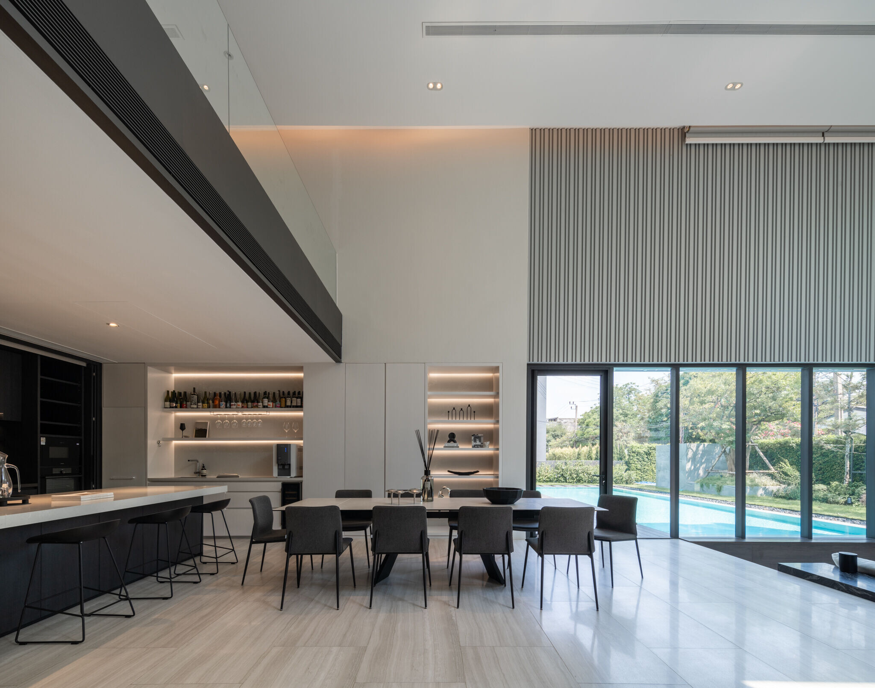
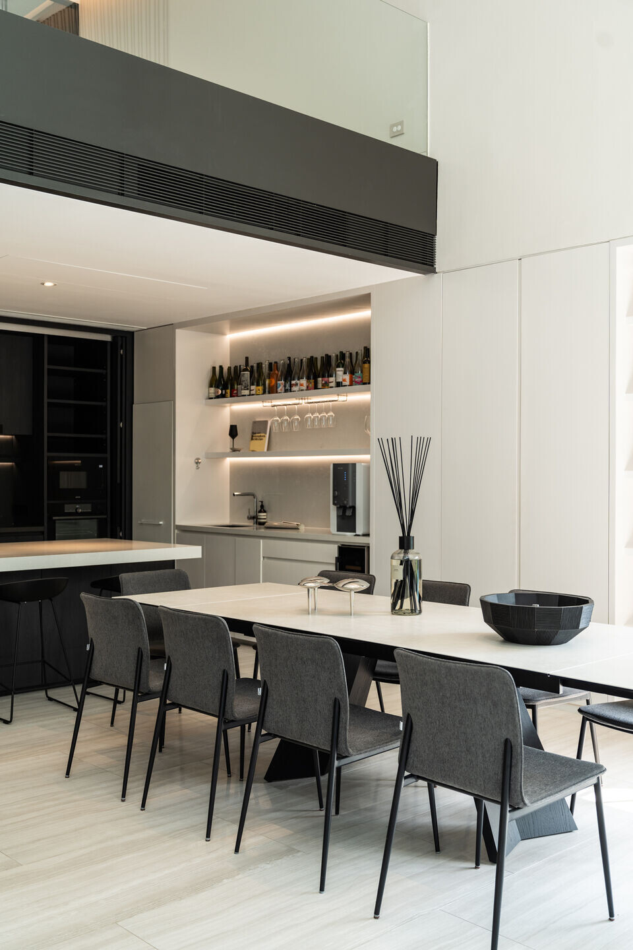
The design concept explores with the proportions of walls, each with different width, length, and height, defining spaces and creating a unique atmosphere that embrace the openness of the interior. It seamlessly connects with the garden and outdoor swimming pool, but still maintains a high level of privacy from outside view.
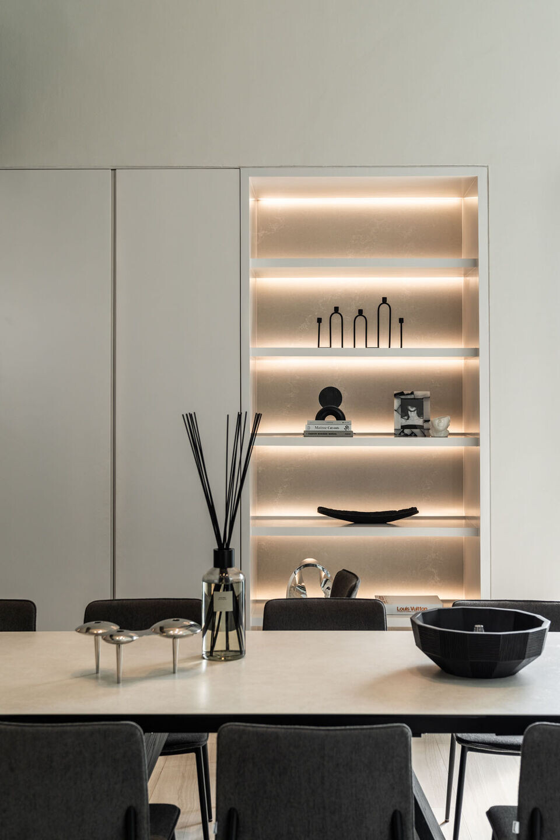
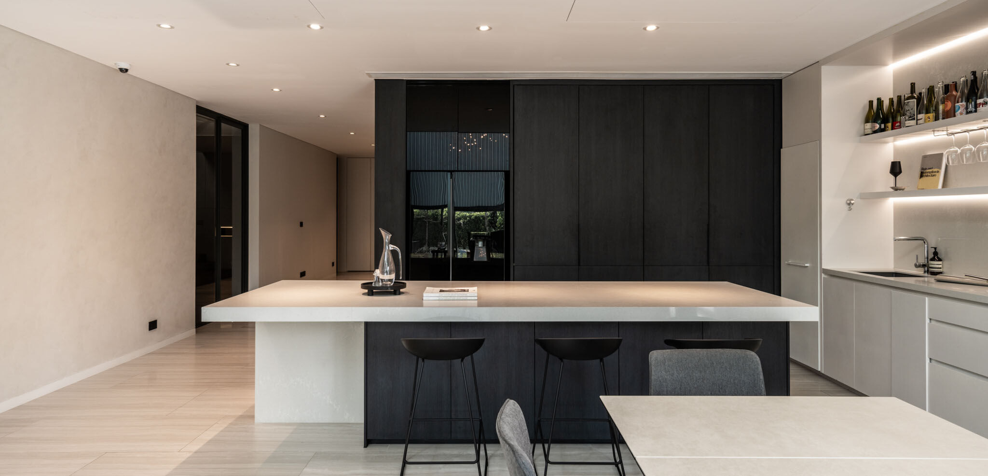
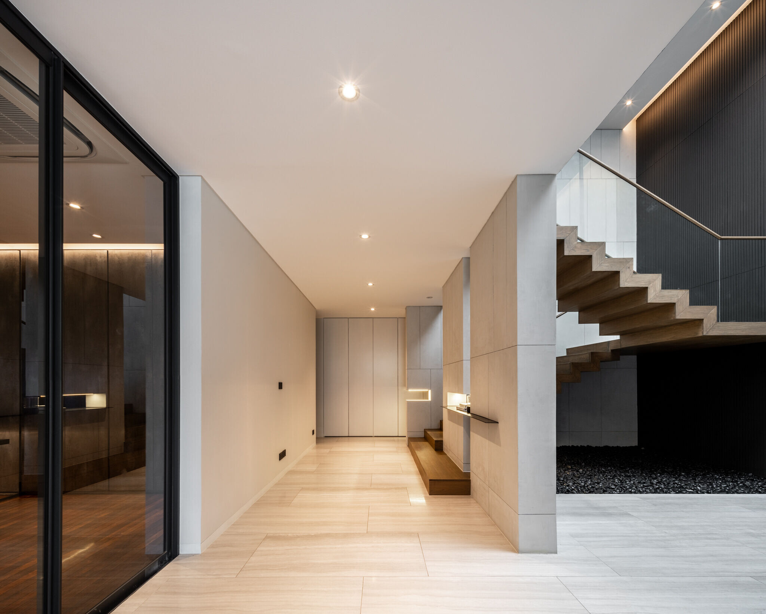
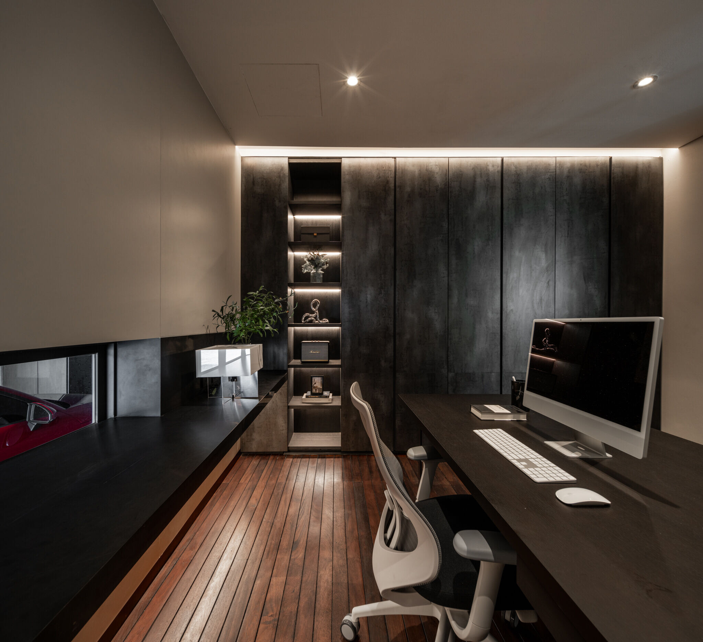
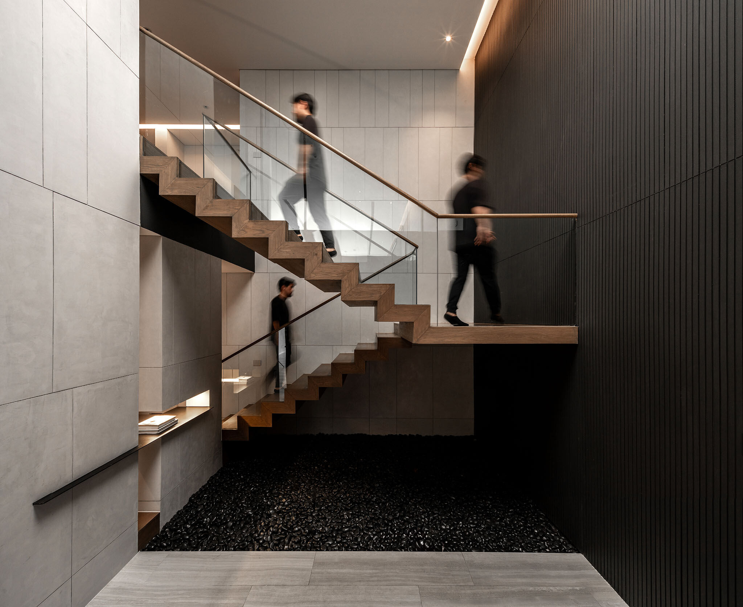
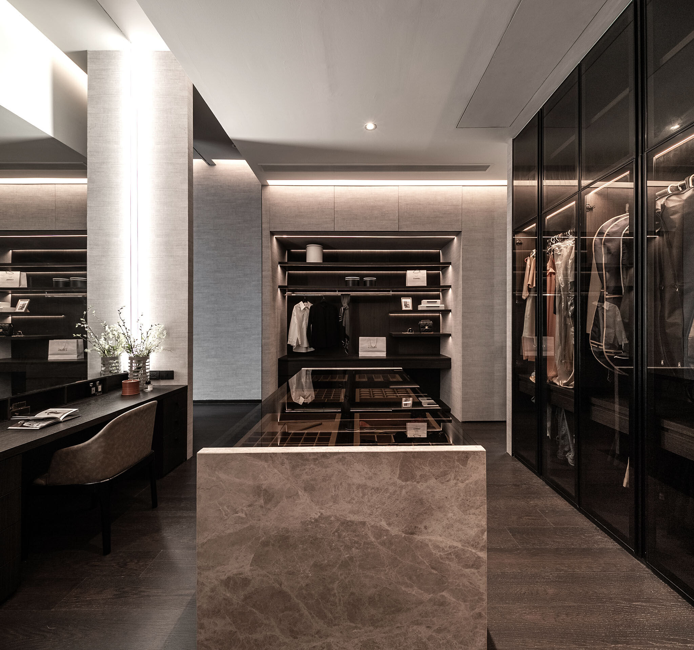

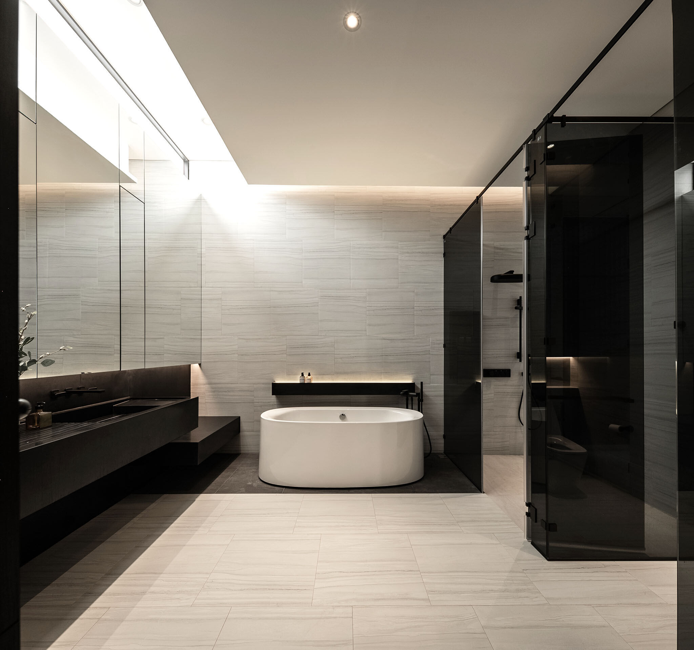
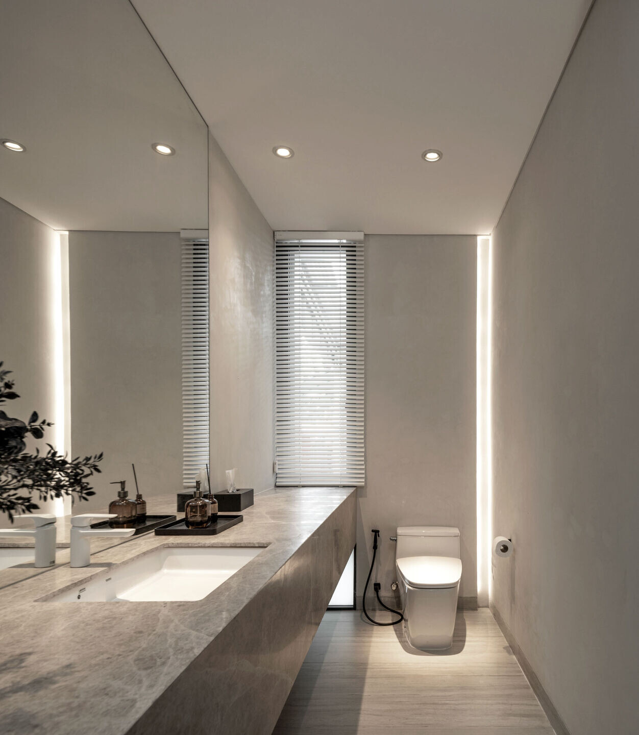
In terms of material selection, due to the fact that the owner grew up in a house with mostly warm-colored wood components, resulting in a desire for a departure from that look. Therefore, this home was designed differently by incorporating modern materials such as aluminum screens, steel, and glass in monochromatic tone, and dark-colored wood. We arranged these materials and designed details to create a feeling of lightness to contrast against the solid and void composition of the building, giving the home a modern appearance and creating interesting spaces in a timeless design to align with the lifestyle and preferences of the homeowners.
