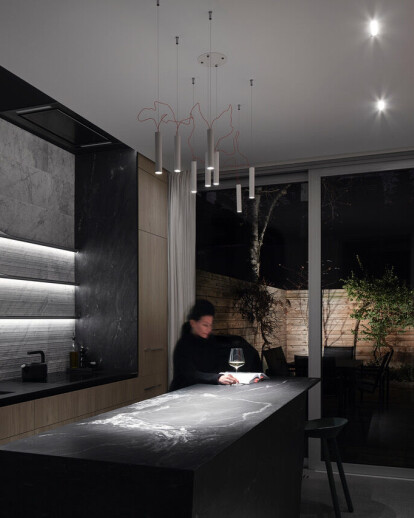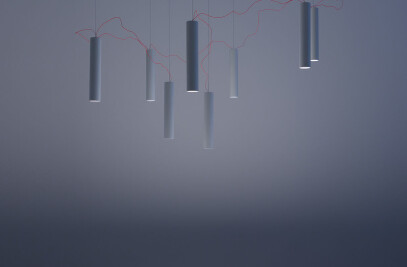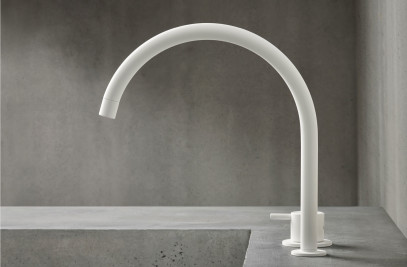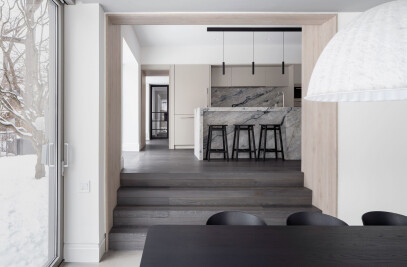Inspired by the drama of Gothic churches, an 1880 Victorian row house in Cabbagetown invokes high contrast between darkness and light. As the users spend more time together working from home, public spaces such as the kitchen, dining area and living room become more frequently used and are transformed in three short months for flexibility and enjoyment.


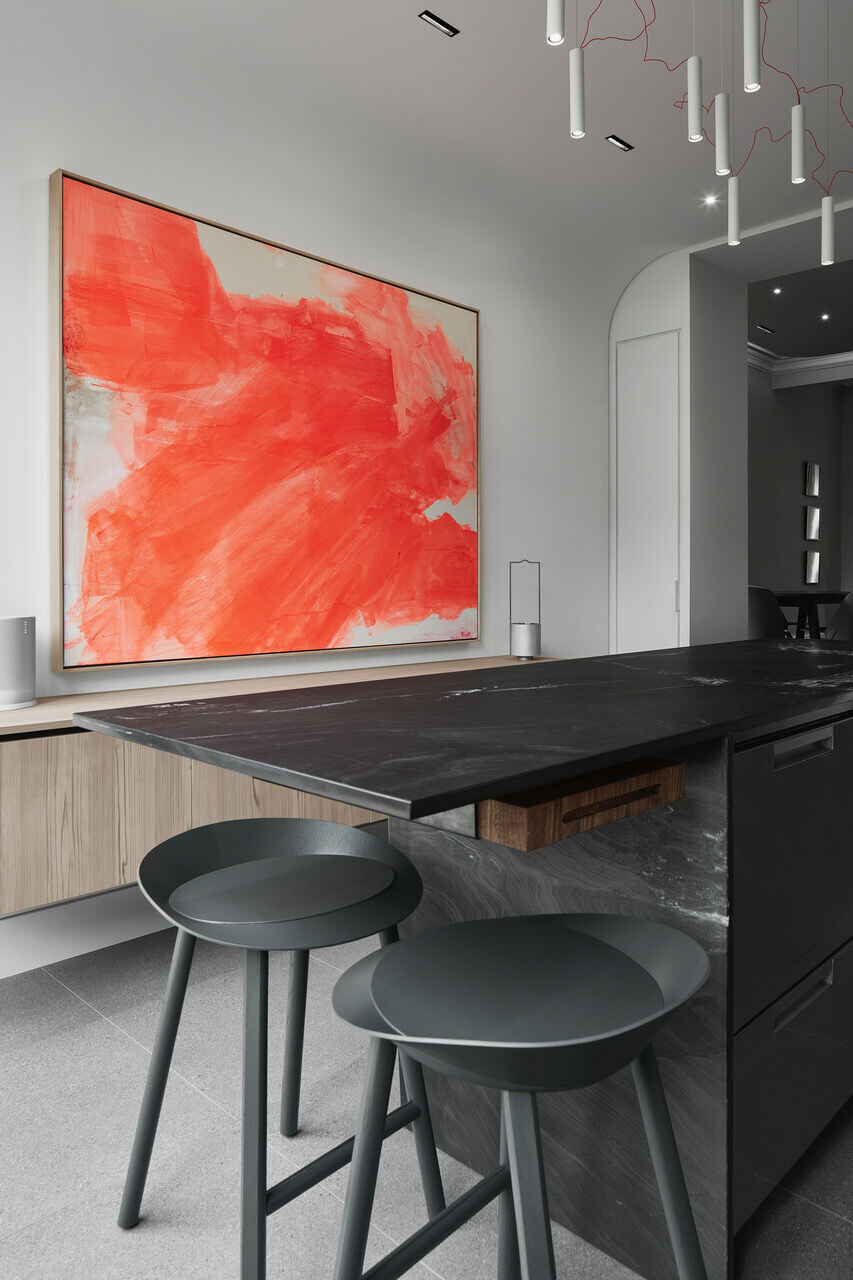
In an effort to visually expand the 1700 sq ft. home, the redesign emphasizes height and the illuminating of materials, gesturing at the way shadow conveys reverence in a dimly lit church. A layered, nuanced material palette of marble, wood, porcelain tile, mineral plaster recall a cathedral mystique. Curves soften the edges of the rooms, in juxtaposition to the angular mouldings of the existing architecture. Old and new blend harmoniously together. A reductionist approach proposes clean lines, rectilinear forms and a seamless transition between spaces.
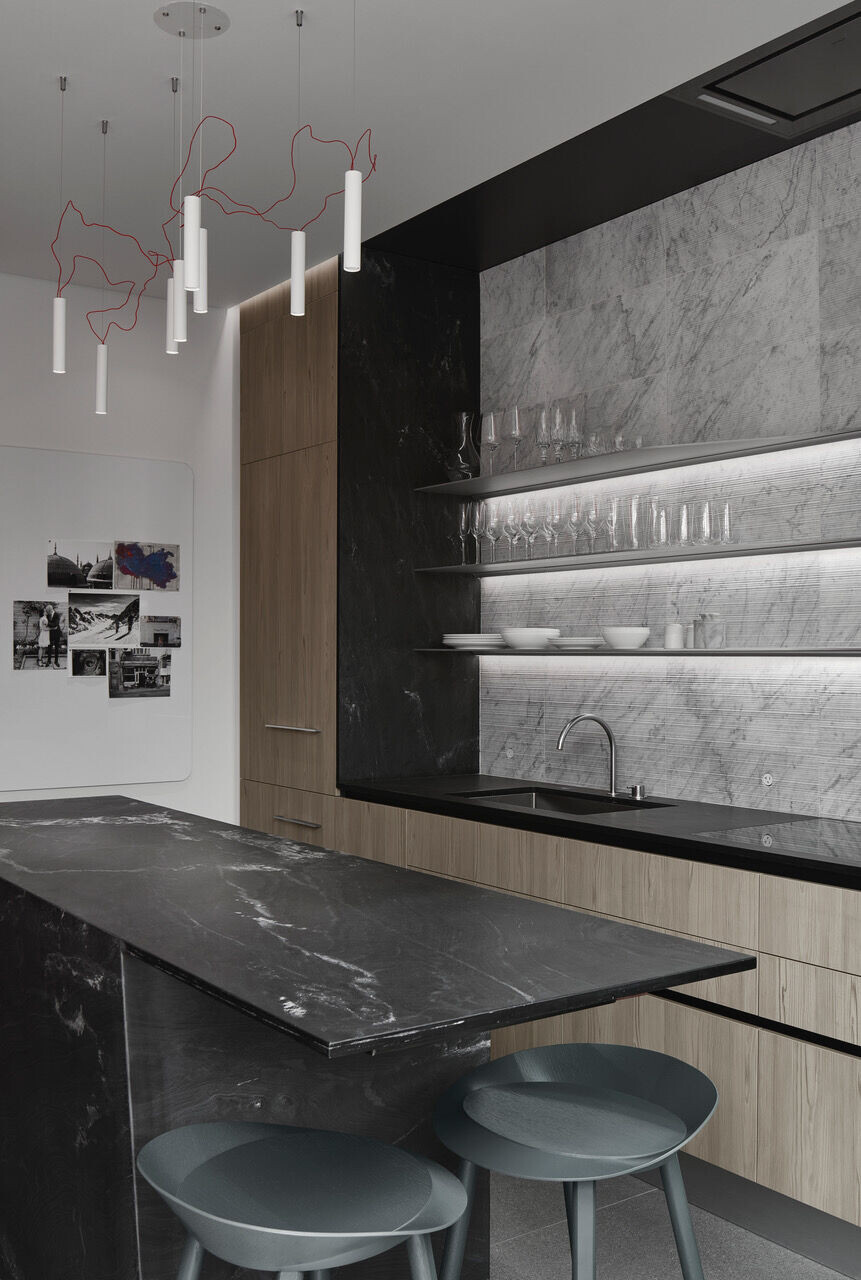

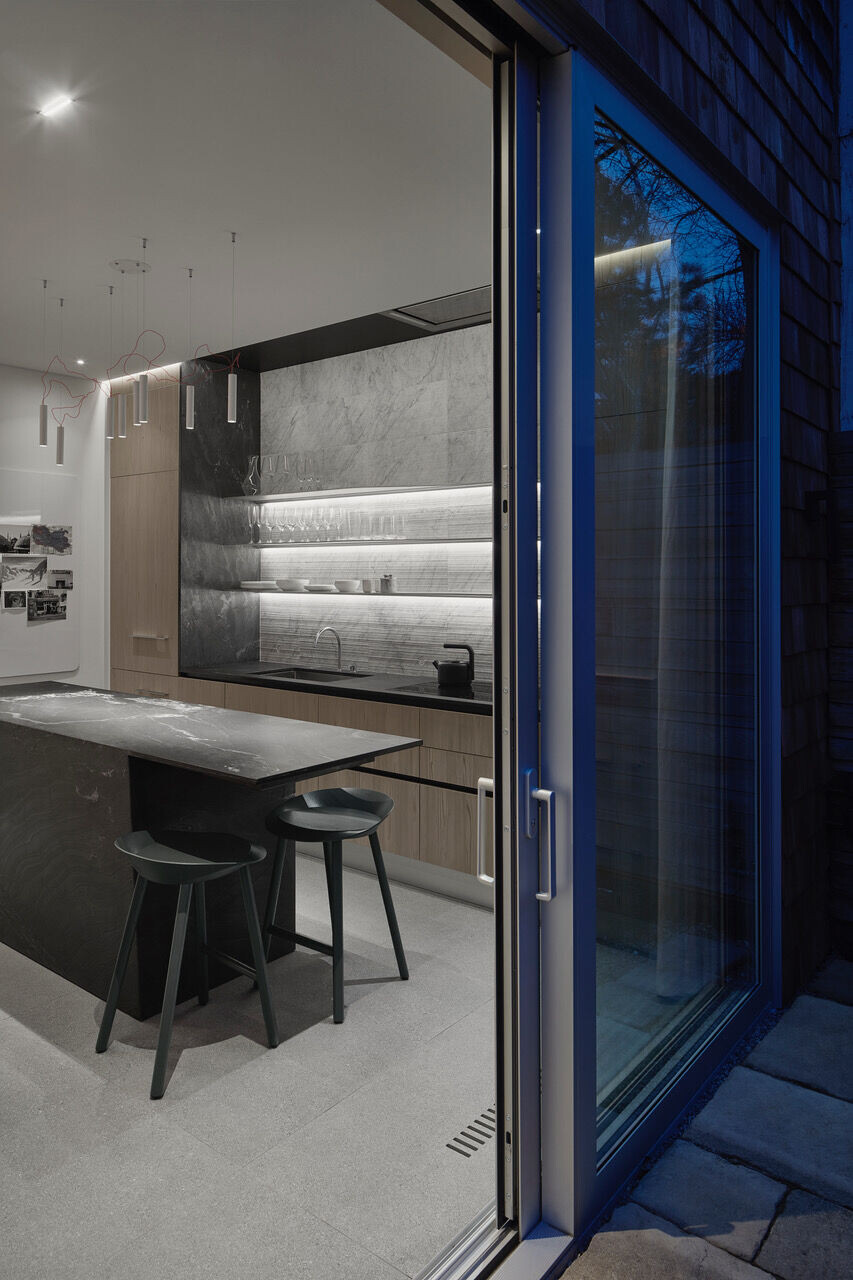

Material Used :
1. Lighting by Dark Tools
2. Feature light: Simbiosi, by Davide Groppi
3. Stone island – Ocean Black Slate from Stone Tile
4. Backsplash – Carrera – Bamboo scraped from Stone Tile
5. Shelves by Filo Timo
6. Faucet – Vola 590H
7. Appliances – Subzero Wolf and Fishher Paykel
8. Glass and Door – Schuco from Alima Six
9. Art – Yvonne Robert
10. Stools – e15 from Buro Klaus
