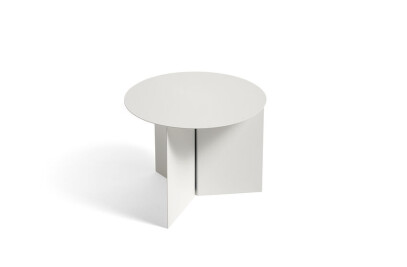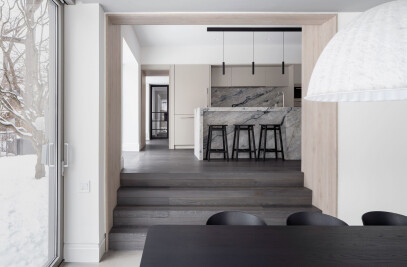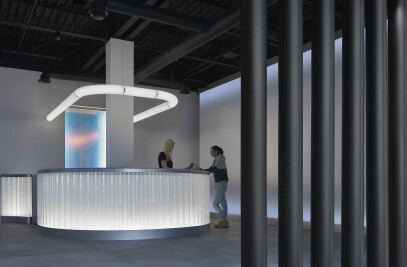The Burdens Point Residence is a sensitive renovation of two historic homes—the Burden and Dunn Houses—and an accompanying shed in Salvage, Newfoundland. Designed by Reflect Architecture for a Toronto-based real-estate agent and her family, the residence carefully evolves the region’s architectural vernacular to accommodate the client’s lifestyle and give the aging houses new life.
The seasonal residence, accessed only by boat or foot, features prominently in Salvage, a historic fishing village of 108 people. The home is sited on a peninsula between the town centre and the North Atlantic Ocean. Because of the houses’ location and history, it was essential to client and architect that the design remain rooted in the local context and minimize impact on townspeople’s views.


Significant portions of both houses were renovated and reworked. Instead of opting for conspicuous design gestures, considered detailing, materiality, and colour choices gently reinterpret the local vernacular to meet contemporary tastes and achieve domestic comfort. The result is an architectural balancing act that deftly navigates the client’s needs and their entrance into the historic community.
New elements, materials, and details were used sparingly. White exterior siding was replaced and galvanized steel roofs—a durable response to the harsh environment—were introduced. Across both elevations, windows are traditionally scaled and spaced. (The sole exception is a large window on the Burden House’s north-facing elevation. This new window, offering expansive views of the surrounding landscape and ocean, is shielded from the town centre.) Defined by its simple rectangular volumes and gabled roofs, the Burdens Point Residence appears much like it has for the past century from afar.


Nuanced architectural interventions reveal themselves from up close. Projecting window boxes, for example, frame windows on both structures. Such detailing preserves the traditional elevations of both houses, while creating new visual interest by casting long shadows across surfaces. Exterior lighting is similarly used as a light-touch method for establishing a sense of drama. Such elements, both of which are loosely inspired by the work of Newfoundland-born painter Christopher Pratt, function as moments of surprise and discovery.
Lined with shiplap, the interiors of both houses explore the common ground between contemporary design andtraditional Newfoundland homebuilding. The Burden House (which was electrified after a century off-grid) reused interior framing and cladding wherever possible. Its floors were patched and painted. The more damaged Dunn House required extensive interior renovations, with interior cladding replaced.


Plans were informed by the orientation and circulation of historic Newfoundland homes, although carefully adapted to meet the client’s lifestyle. Living, dining, and cooking spaces are located on the ground-levels. The Burden House contains a large kitchen and dining space. The smaller Dunn House contains a TV and recreation area with a galley-style kitchen and dining space. Both kitchens are constructed of Baltic Birch plywood and butcher block to reference the type of materials and fabrication methods available locally.
Bedrooms are located on the residence’s second storeys, where ceilings were gently raised to establish liveable heights. To realize the residence’s purpose as a container from the elements, colour blocking emerged as an efficient tool for delineating spaces and comforting inhabitants. This is most notable in the Dunn House’s two bedrooms, where orange and green spread across floors, ceilings, walls, beds, and lighting fixtures. The immersive use of colour functions as a contemporary stand-in for the wallpaper found in traditional Newfoundland homes.


Team:
Architect: Reflect Architecture
Photography: Julian Parkinson


Material Used:
1. Facade cladding: N/A (Wood)
2. Flooring: N/A (Existing, painted)
3. Doors: Custom, Bonavista Living
4. Windows: Infinity Series Hybrid Windows, Solarseal
5. Interior lighting:
1. Cap Wall, Plus Kouple
2. Corner Wall, Plus Kouple
3. Spotty Pendant, Plus Kouple
4. Link Horizontal Pendant, Hollis+Morris
5. Flauta Riga H500 Wall, Flos
6. Mona Wall, Brokis
6. Interior furniture:
1. Dive Raf, Element de Base
2. Bit Stool, Normann Copenhagen
3. Slit Wood Table, Hay
4. Cover Arm Chair, Muuto
5. Copenhague Dining Table, Hay
6. Plateau Coffee Table, Fest
7. Plateau Side Table, Fest
8. Tame Bench, Atelier Vaste

























































