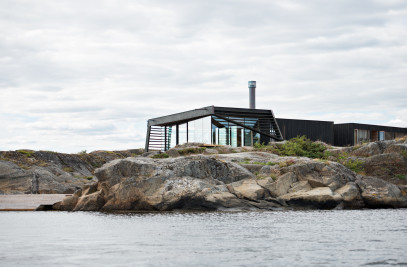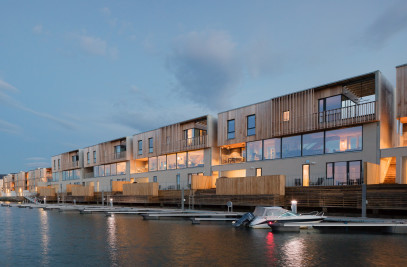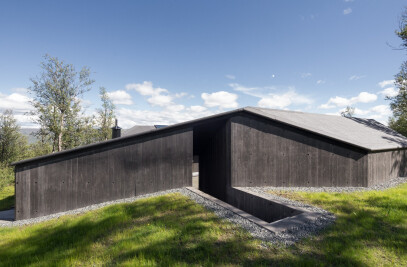Our design process was inspired by the client’s desire to have “a summer cabin in a winter landscape”. The site is located at one of the highest buildable plots within the Kvitfjell Ski Resort. It has uninterrupted views towards southeast, where the topography drops dramatically. The vegetation consists of birch and pine trees, located along the road and towards southeast. The central part of the plot, which had been previously cleared of vegetation, was also its flattest part. The existing trees created a sort of a filter towards the road and towards the winter resort, further down the mountain.

By placing two volumes close to the neighbouring limits, a kind of a courtyard was created. This way, the outdoor spaces could benefit from privacy from the neighbours, while still benefiting from the west/evening sun, during Easter and summer.

The main cabin and the annex were built on stilts, raised from the ground, in order to touch the ground in the "lightest" manner possible. To continue to build on the idea of the summer cabin in the mountain, the volumes were wrapped in thin, vertical louvers. Given the large planes of glass behind these louvers, where the gallery is, the external walls acquired a "veil-like" quality towards the courtyard. The plan of the main cabin has a Y-shape, that cantilevers to frame the remarkable views over the mountains, from both the common areas and the master bedroom.

Materials Exterior: Ore-pine louvers treated with iron sulphate. Painted pine timber panel in the galleries or niches in the facades. Untreated pine terrace floors. Interior: Oiled oak floors and ceilings. Painted pine timber panel walls.

























































