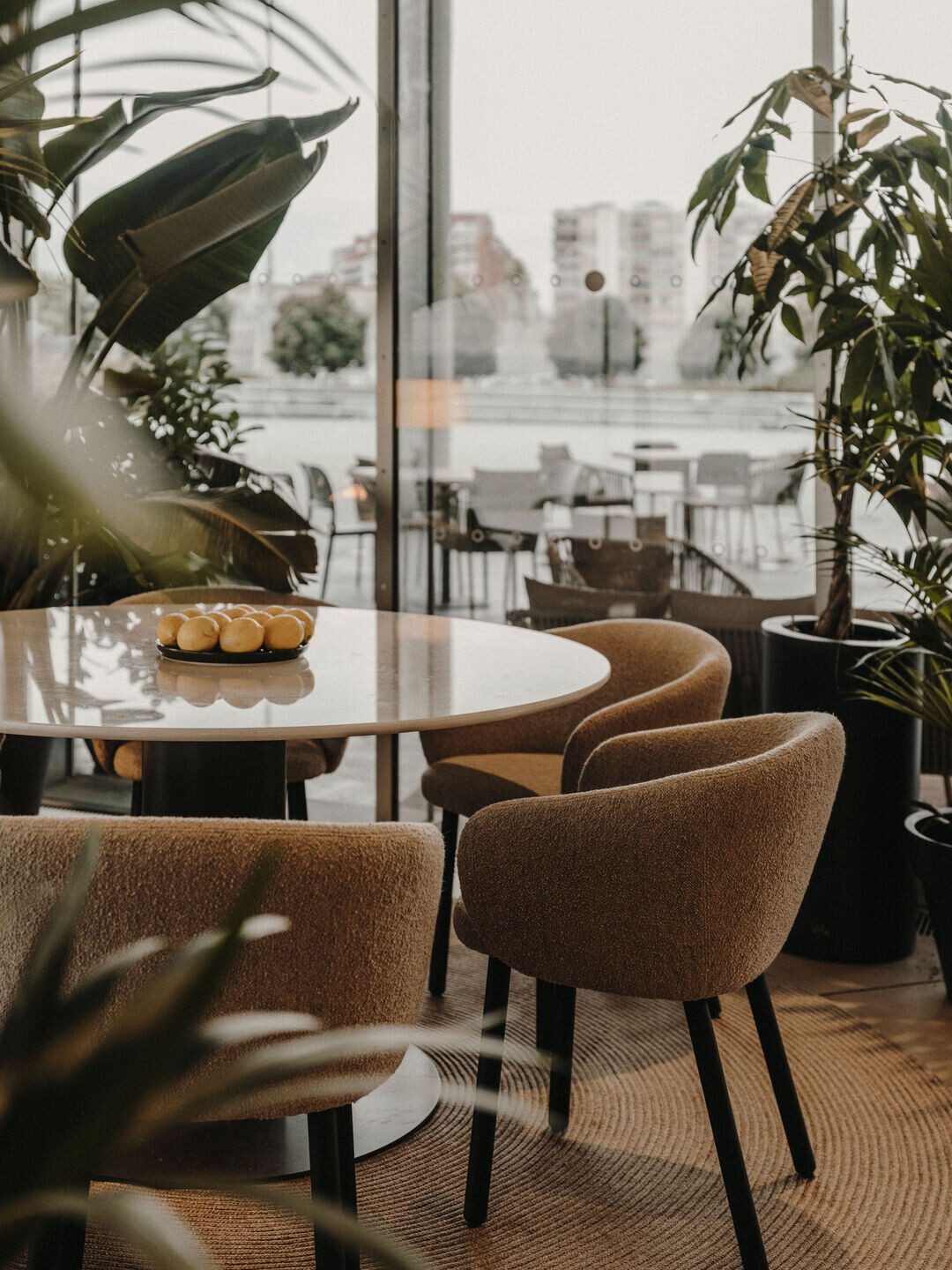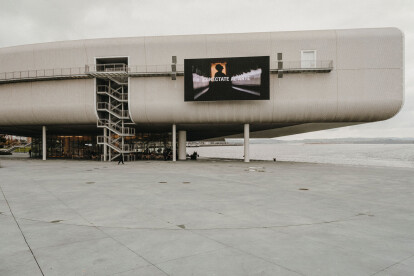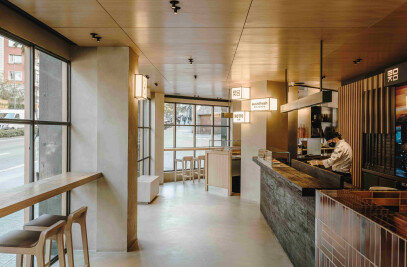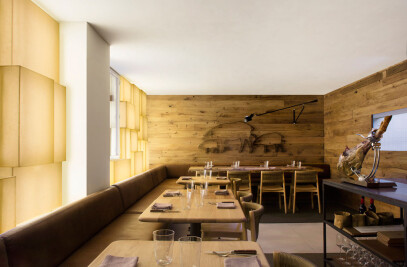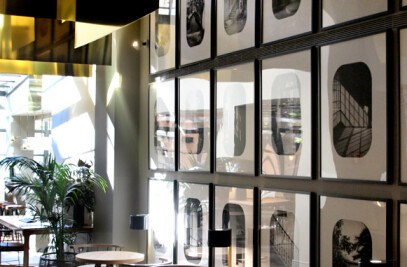Creative Director: Sandra Tarruella
Project Leader: Elsa Noms
Collaborator: Núria Martinez
The new commission by restaurant owner, Carlos Crespo, after the completion of the projects: La Bien Aparecida, La Primera and Gran Café Santander in Madrid, is the transformation of the Centro Botín’s cafeteria.
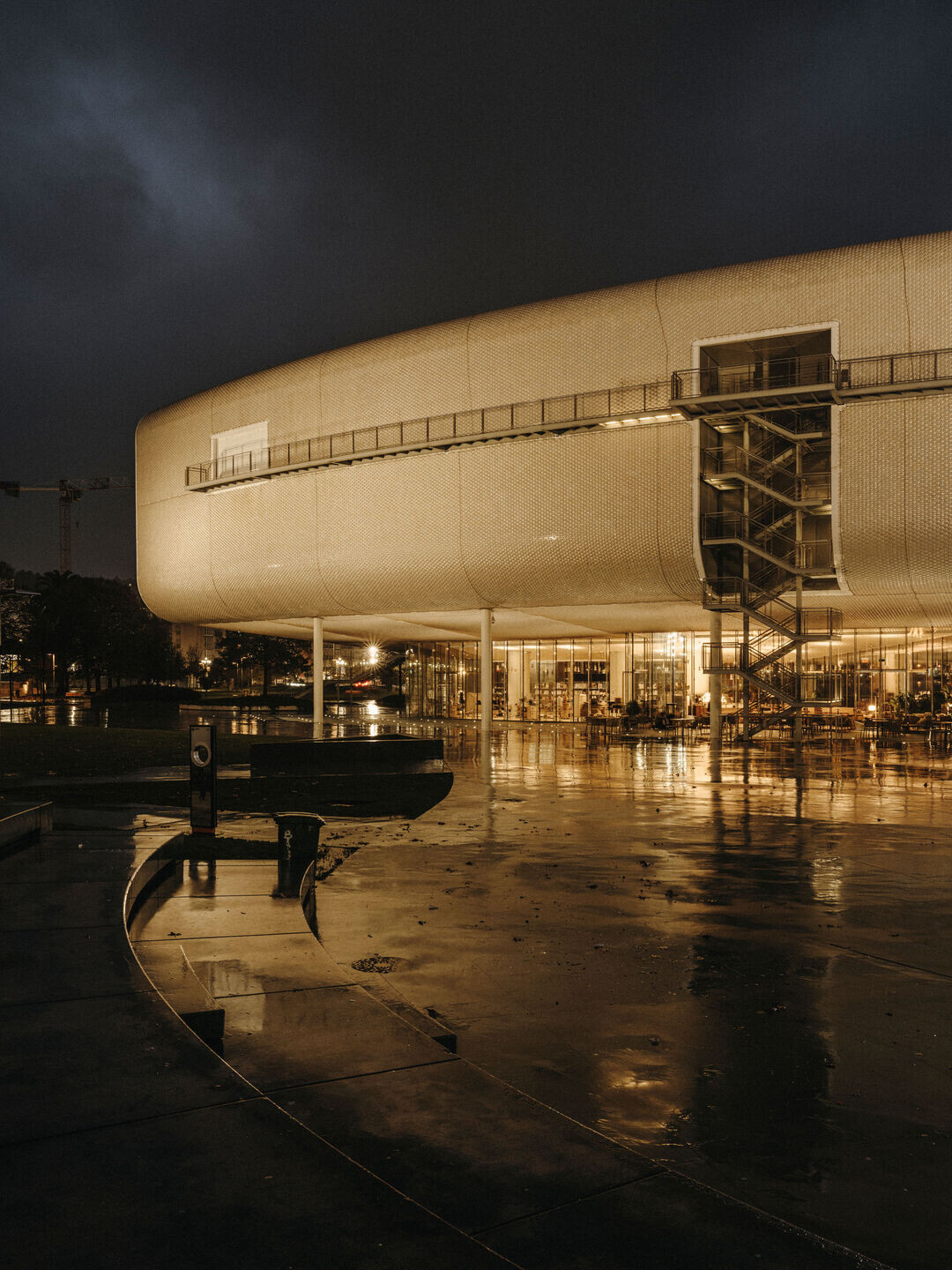
The Botín Art Center, located in Santander, and designed by the architect and Pritzker prize winner, Renzo Piano, is the new emblematic and iconic building of the coastal city. It is located in the bay, facing the sea. It is an international reference center with great social, cultural and economic potential, for cultural events, presentations, conferences and conventions.
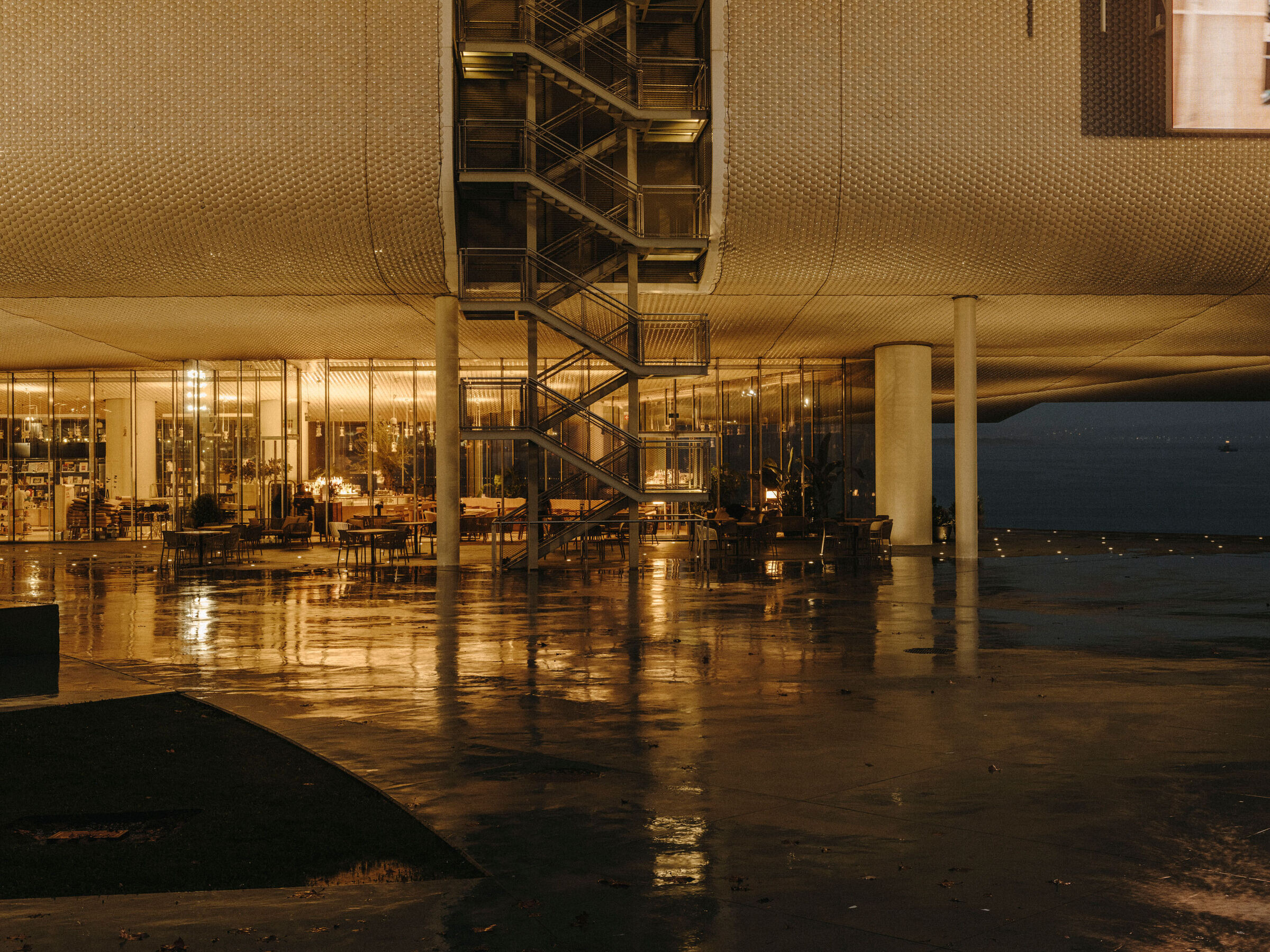
The change consists of enliven the cafeteria and the current terrace, by providing a new gastronomic and entertainment offer with an attractive concept, complementing the experience of the center.
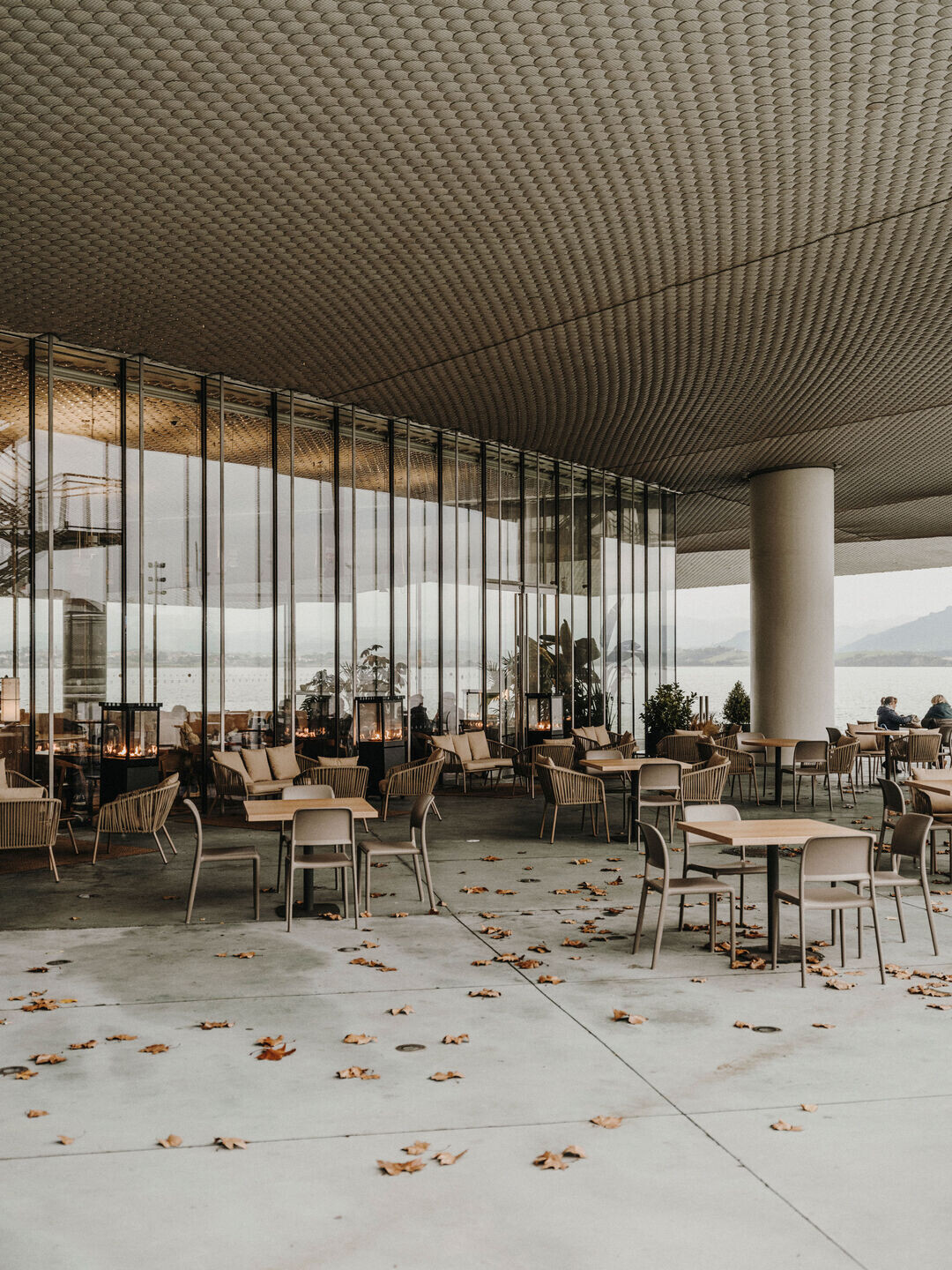
A change is also proposed, giving value to the aesthetics of the place by a creating a unique customer experience. It provides comfort and warmth to the space, responding to the needs of a restaurant, and not a multifunctional room. A bright space is designed, relaxed during the day and intimate in the evening, with the use of domestic lamps having a warm light temperature.
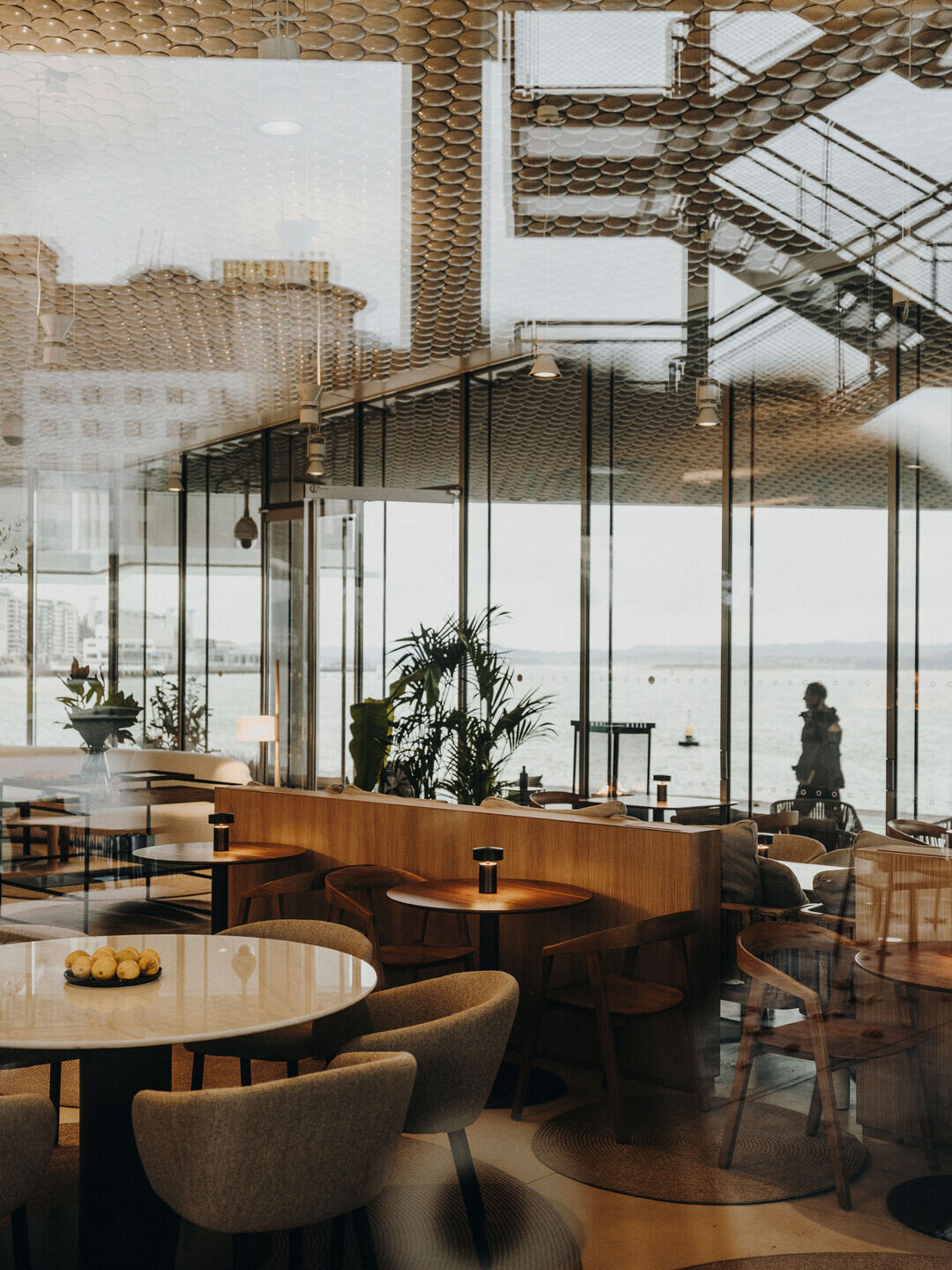
There is a significant change in the interior space, replacing the orange color of the floor with a cement flooring matching the pier tone, since it was originally designed to give the feeling that the building, raised on pillars, floated on the sea.The new cement flooring, finished in a sand tone, achieves a balance and harmonizes with the existing whites of the handmade cladding, having round glossy ceramic pieces, that line the roof and the facade of the building.
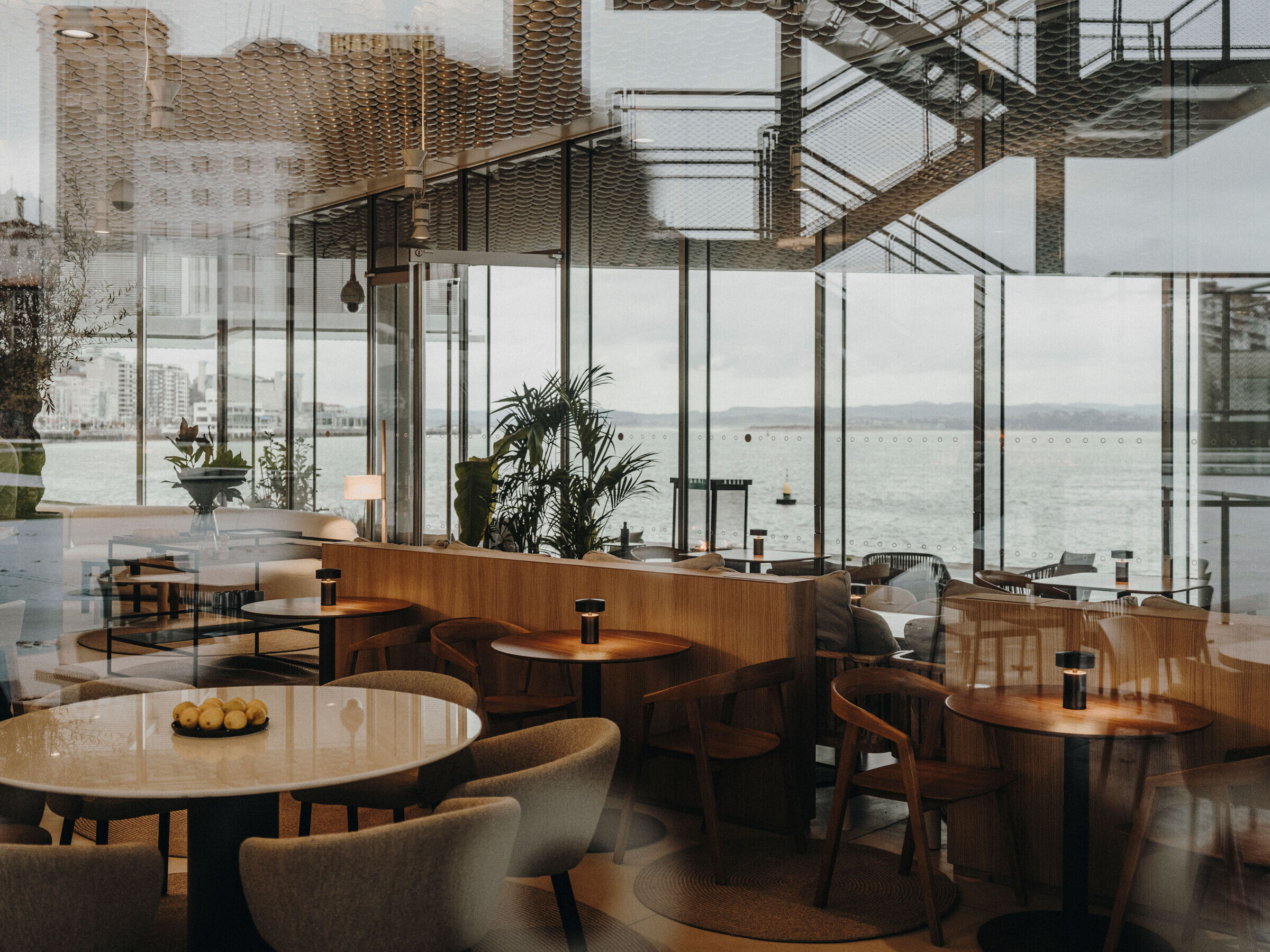
In addition, we cover this cement flooring with large rugs of different diameters. They are made exclusively of rope, and are inspired by and refer to the sailors' ropes. These and the round ceramic pieces, make a composition of symmetries between the ceiling and the floor. Also, these custom-designed rugs provide comfort and improve the acoustics of the space.Warm and soft absorbent materials are also introduced such as: wood, rugs, and fabrics, that make up for the coldness and hardness of the existing ceramics, glass, and steel.
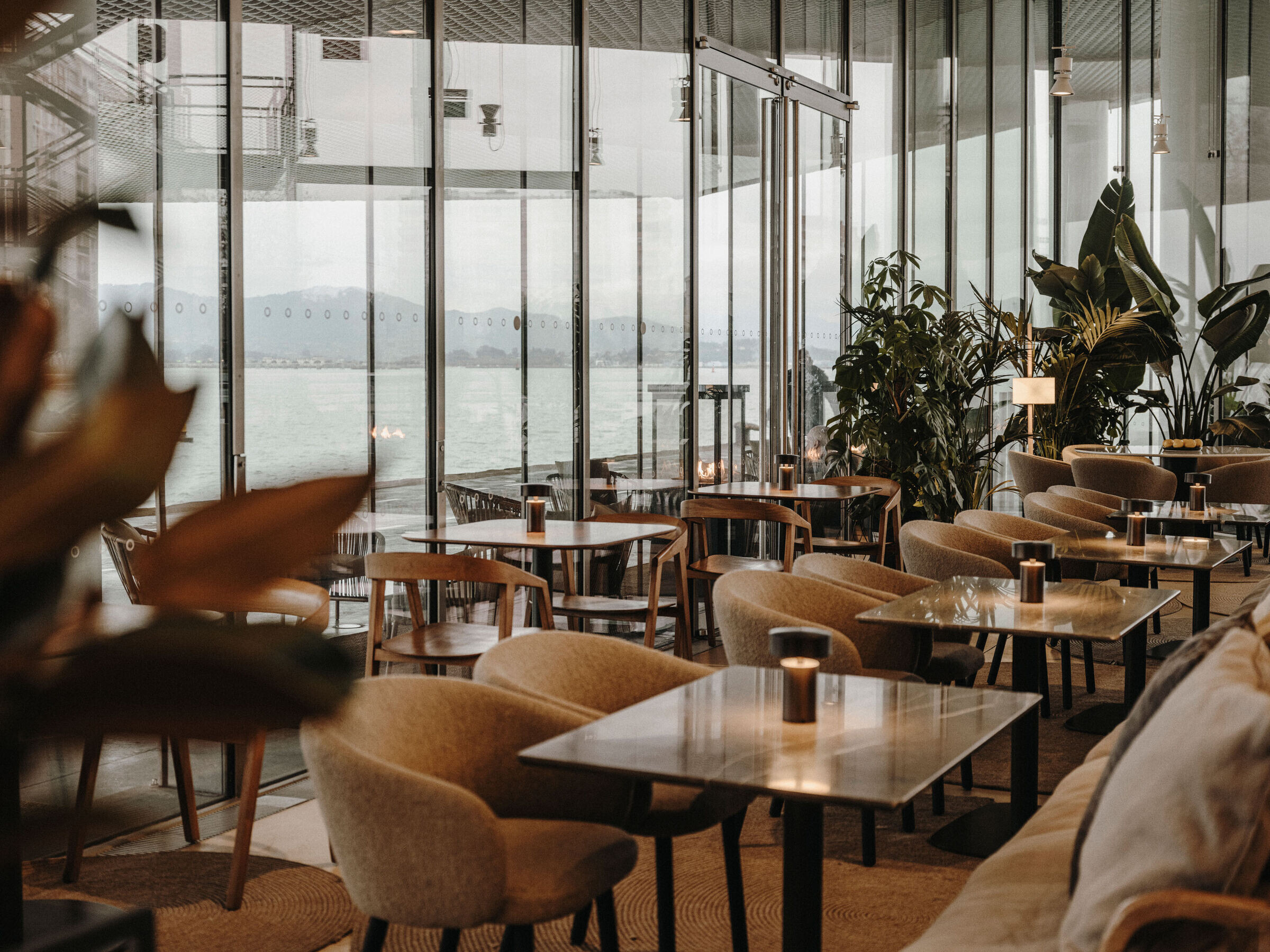
The triangular shape of the existing space, with glazed facades and the location of the various entrances, turn the space into a hall, as well as a frequent circulation space for waiters, hence, difficult to bring comfort to customers.
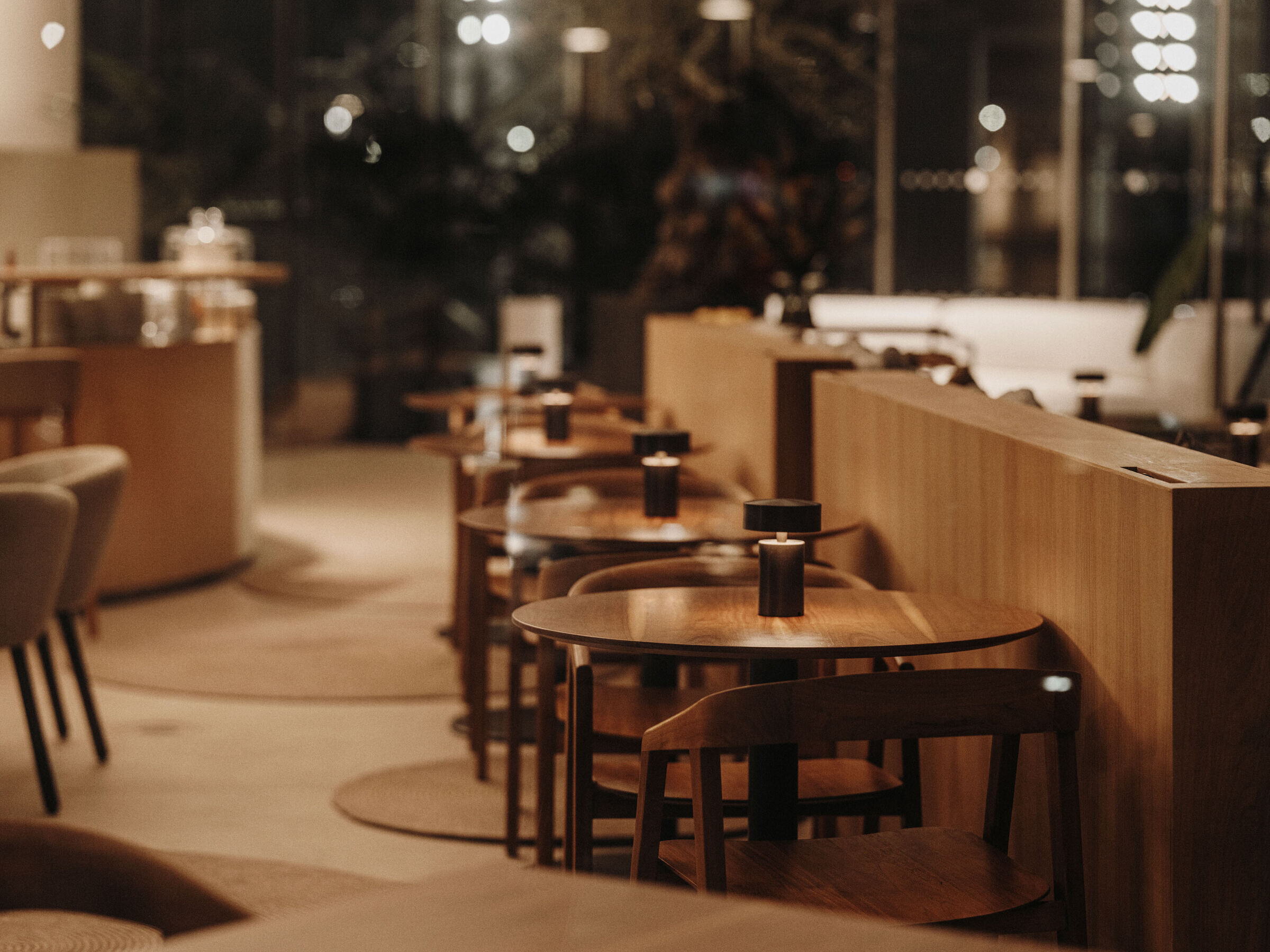
Thus, Elsa Noms, the project leader, organizes the space by centralizing the current entrances to improve the circulation of waiters and diners. Two low solid oak wood walls are designed, which become the clear and forceful distribution axis. These organize the tables and expand the capacity of diners, serving as backing for benches oriented so that diners can enjoy the sea views. The wooden sofas with linen cushions are combined with marble tables and elegant upholstered armchairs from the Expormim brand.
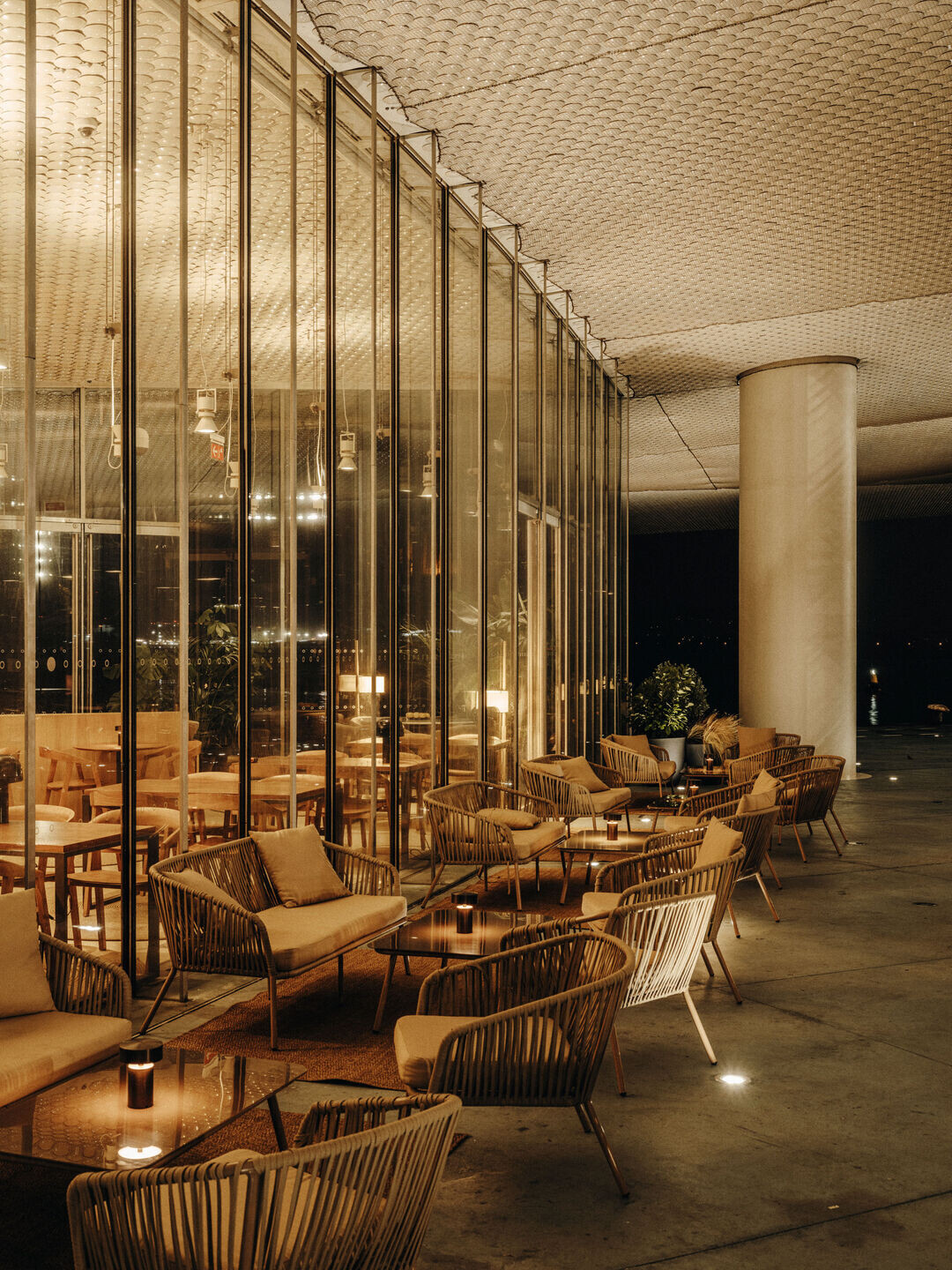
Different sitting arrangements are proposed, by introducing the right furniture in alignment with the gastronomic offer, versatile for the uses throughout the day.At one end of the restaurant, a large off-white curved sofa is exclusively designed with solid wooden tables that serve as a link between the museum's reception area and the cafeteria.
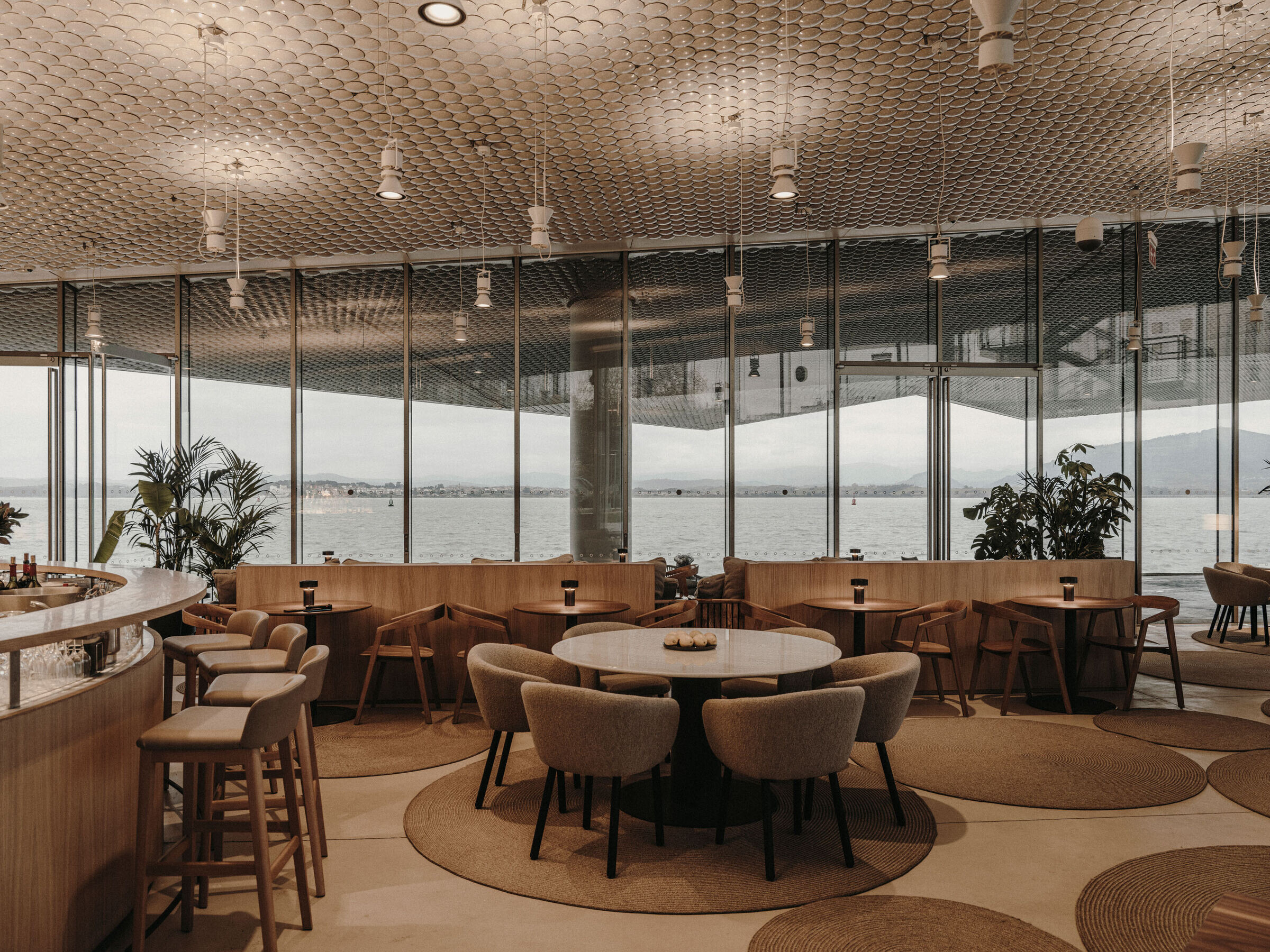
The cylindrical bar counter is maintained, but the front is veneered in oak wood to provide warmth and distinguish the waiters’ area from and the customers area. The operational process is reorganized, highlighting the display of quality products to make it an attraction, and the coffee maker and other tall machines are moved to one end of the bar, so that they are less visible. and This equipment was covered with a lacquered parapet, so that it is not visible and the elements behind disappear.
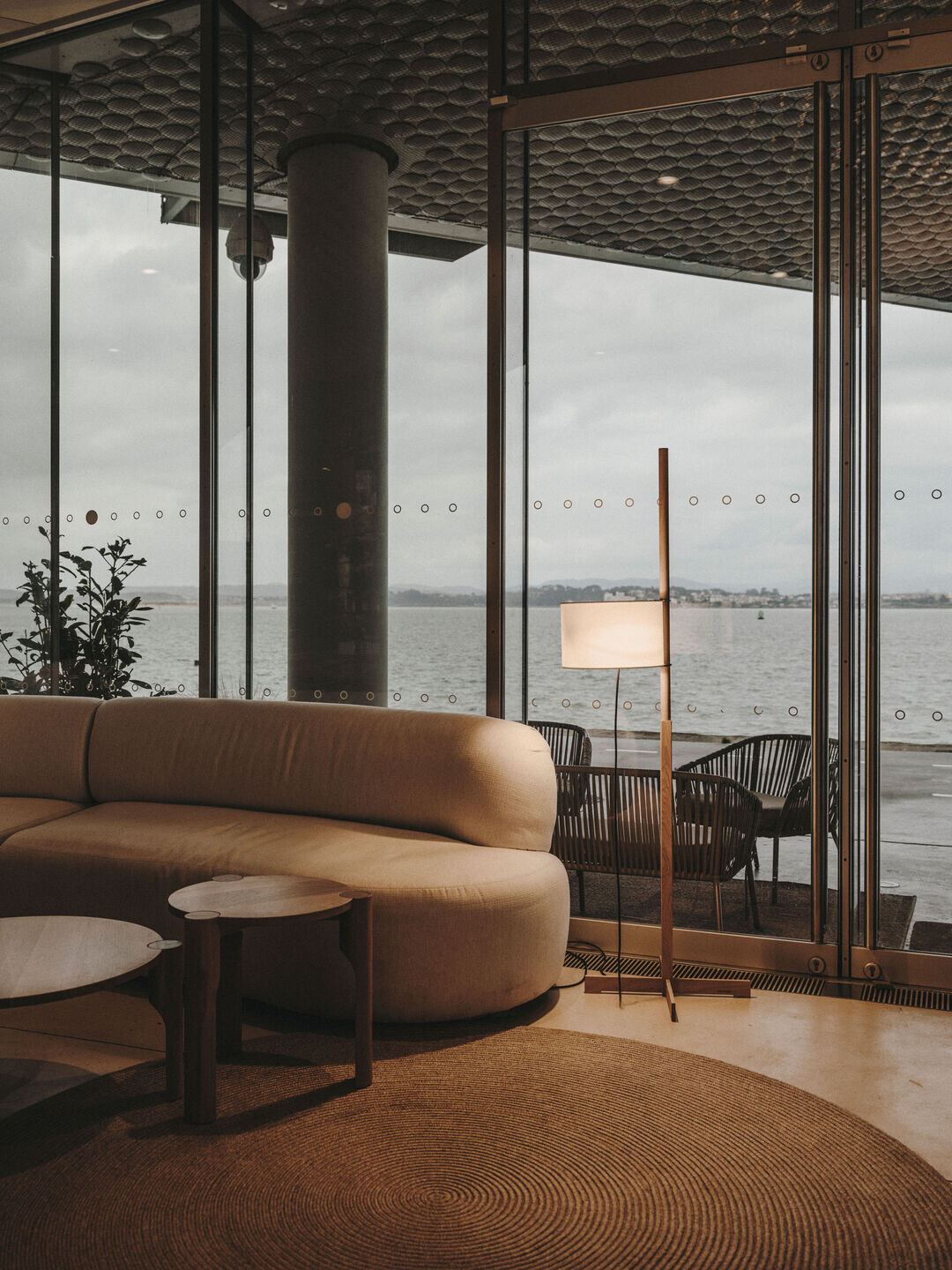
We also transformed the central island of the bar and turned it into a bottle rack. Light is introduced in the interior that backlights the exposed bottles, and becoming a visual attraction to customers.
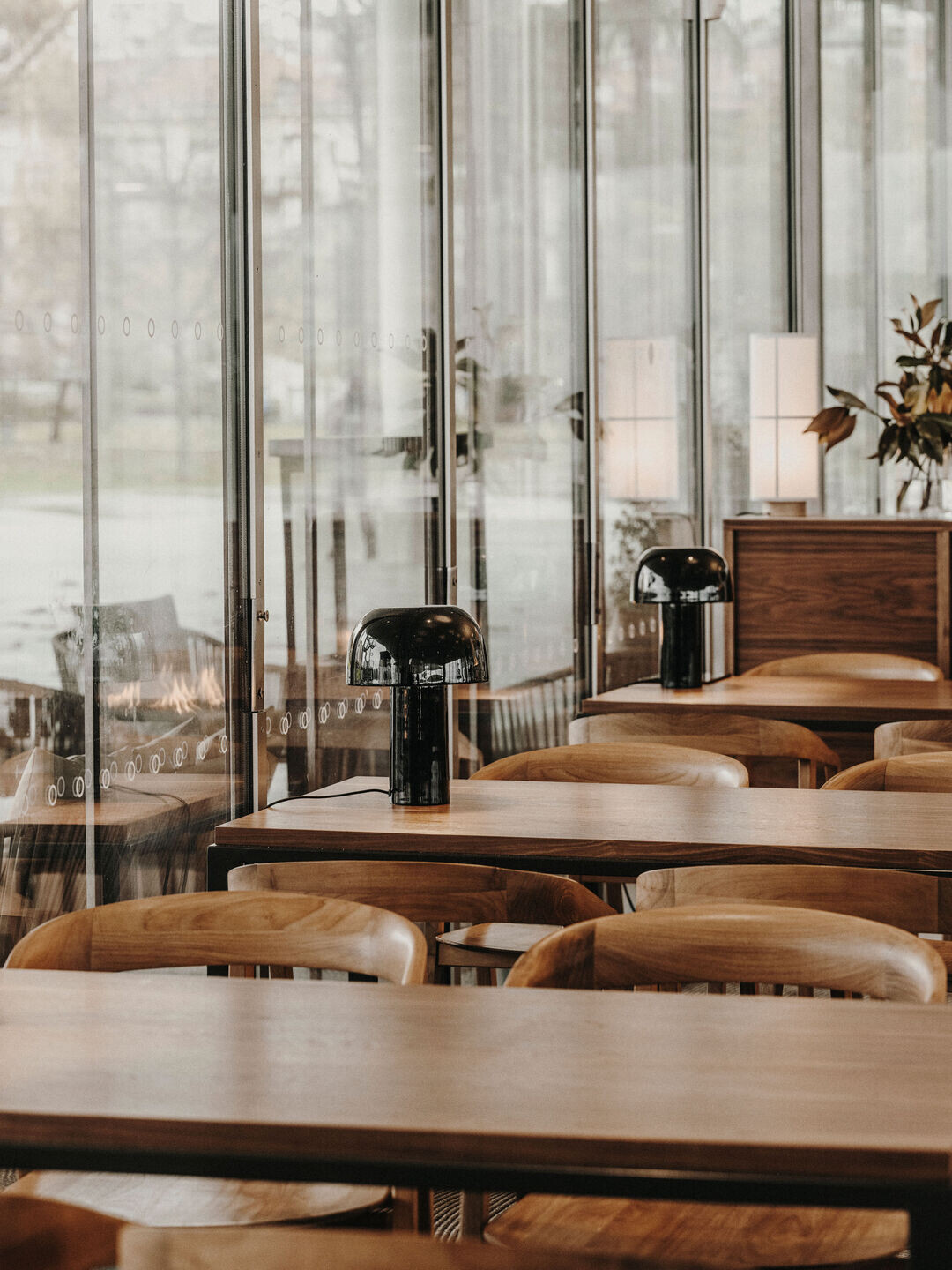
Rectangular and square oak tables – placed perpendicular to the facade for two and four people with wooden chairs - are combined with white and gray marbles from the area and are dressed with portable Menu lamps to add warmth.Significant round shapes flow between interiors and exteriors and delude the triangular shape of the restaurant's layout. The round rugs, placed outside along the façade, dress the outdoor furniture sets of braided benches and low tables to energize the entertainment space.
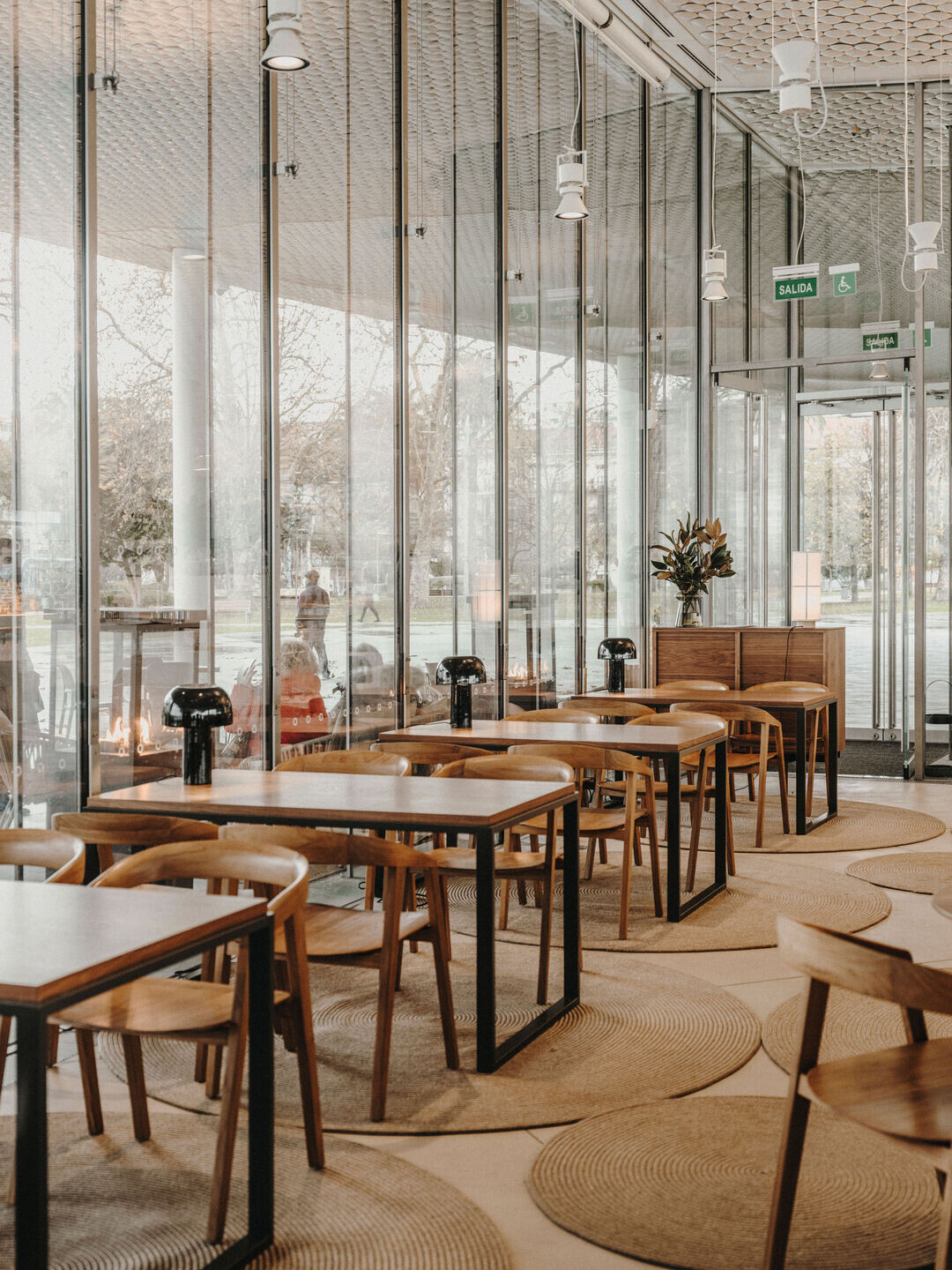
Local vegetation is added, continuing with the Pereda gardens using planters inside and outside the premises. A pomegranate tree is placed at the entrance of the restaurant, which organizes the circulation and brings color and freshness to the space.
