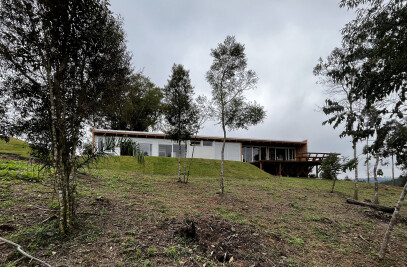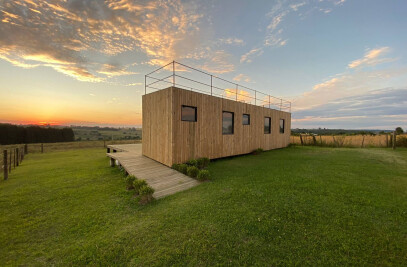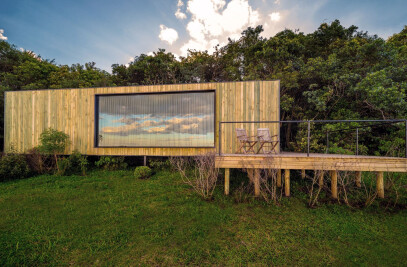Located in the region known as Campos Gerais of the state of Paraná in Brazil, the Refúgio da Cainã is one of the accommodations of a farm hotel located exactly in the area of a geological fault called the “Escarpa Devoniana”. With a privileged view in the foreground of the vast native forest, on the horizon is possible to see the city of Curitiba and the mountains, distant about 50km and 120km respectively.
In this natural space marked by a wide green area and the characteristic geology of the site, the Refúgio da Cainã contemplates a simplistic structural concept that reveals the connection of the interior with the exterior by the minimal intervention in the natural environment. It has in its essence, the relation between the artificial structure and the natural universe, where the concept of the project is to harmonize with nature without trying to disguise it, revealing its straight lines as opposed the curved and organic lines of nature.
The structure becomes a simple base of support, appearing to be floating and favors a lifestyle in permanent contact with the natural environment. It translates a state of mind that reflects in a haven of urban confusion, where the user retreats to appreciate what really matters: the time. Using as a main structure a container of 12 meters in length, the building has a glass enclosure totally facing east, wich favors the view of the sunrise. Whether for the transparency of the glass plans or the opacity of the wood, simplicity and a volumetric purity give the protagonism to nature.
It preserves the natural aspect of the terrain, leaning only on pillars directly on the ground, minimizing the effect of the construction in the natural environment. The reuse of the container, the speed of construction of the metallic structure and the smaller amount of waste generated are prevaling factors to reduce the impact on the environment.
Material Used :
1. Madeiras Monte Claro / fachada e piso interno em madeira pinus altoclave
2. Madeiras Monte Claro / forro em madeira cedrinho
3. Gerdal / estrutura metálica
4. Blue Glass / vidro 6mm laminado
5. Berneck / painéis em MDF 15mm

































