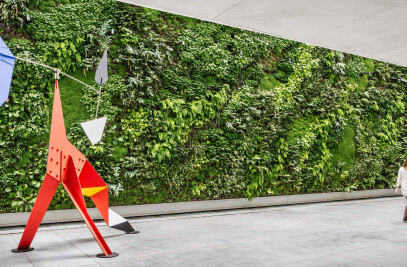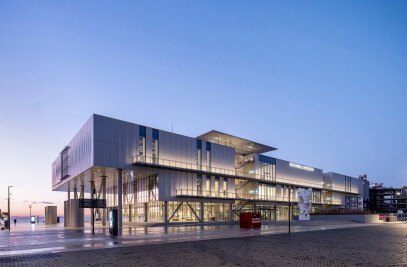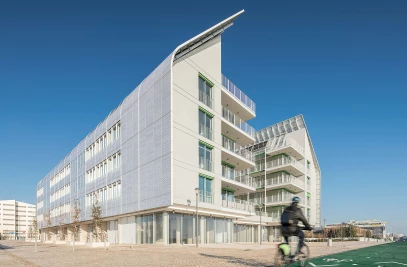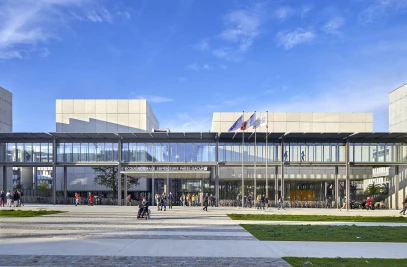Introduction
The California Academy of Sciences in San Francisco is one of the few Natural Science Institutes where the public experience is directly related to in house scientific research, done in the same building, since its foundation. The primary goal of building a new Academy was to provide a safe, modern facility for Exhibition, Education, Conservation and Research under one roof. The new building will become one of the world's most innovative and prestigious scientific and cultural institutions. The new Academy is designed on the same site of the previous facility in Golden Gate Park. This project required the demolition of most of the 11 existing buildings, built between 1916 and 1976.
Sustainable Design
The mission statement of the Academy, “To Explore, Explain and Protect the Natural World”, (combined with the mild San Francisco climate) made this project ideal to incorporate sustainable design strategies.
Not only energy efficient heating and cooling, but also a more holistic approach was agreed to, involving a serious effort in the choice of materials, recycling of the materials of the old Academy and the way in which they are put together. The location of spaces in relation to daylight and ventilation, the efficient use of water and the run-off from the roof, as well as the generation of energy are integral to the building design.
Sustainability is also part of the exhibition design, the exhibition philosophy, and its day-to-day operation. As a functioning demonstration the public will be able to see and understand many of the principles of sustainable design.
The Design
The new building retains the former location and orientation, and like the original Academy, all functions are organized around central Piazza, or courtyard. Three historic elements of the previous Academy have been maintained in some fashion, as a memory and a link to the past: African Hall, North American (California) Hall and the entrance to the Steinhart Aquarium. Two spherical exhibits, the Planetarium Dome and the Rainforest Biosphere, are located adjacent to the Piazza. Together with the reconstructed entrance of the Steinhart Aquarium, these elements represent the Academy: Space, Earth and Ocean. These 3 icons ‘push’ the roof up, and thus create the undulating roofscape.
This roof, floating at the same height as the roof of the original halls, formally unifies the institute. It is landscaped with native plant species which are drought resistant and do not require irrigation once established. The green roof extends beyond the perimeter walls and becomes a glass canopy providing shade, protection from the rain and generates energy through more than 55,000 photo voltaic cells in the glass.
In the center of the Living Roof a glazed skylight covers a piazza. Much smaller skylights distributed over the surface of the roof, allow natural light into the exhibit space and can be automatically be opened for the natural ventilation of the space below.
The Research activities and the storage of scientific specimens (a collection of 18 million specimen in jars and special containers) will be concentrated on the 5 floors facing south to the park. Additionally the exhibit halls and the public entrance, will be oriented to the other wind directions on the ground level. In the basement, below this floor, a large aquarium has been located together with back for house functions of the museum and the life support system for the tanks.
The Piazza
The piazza is the focal point of the new institute and is covered partly with a glass roof, its structure recalling a spider web, while the center is open to the sky. The two main aquarium tanks are positioned adjacent to this space and connect the groundfloor with the aquarium in the basement. During opening hours the piazza will be used as a lunch and break-out space, in the evening for concerts, diners and parties. A sophisticated system of retractable fabric screens under the glass skylight assures the comfort level in this event space. Sun and rain screens, as well as special screens to improve the acoustics, are important features that help to control the microclimate in the space.
Exhibit Spaces
The exhibit design in concept was developed parallel with the building design resulting in a large, flat, 34 feet high flexible exhibit space on the ground level which benefits from the natural light and ventilation through the facades and the roof. (the space is ventilated by means of operable vents in the glazed facades and openings at the large undulations of the roof, where warmer air is allowed to escape during the day) This exhibit space continues outside of the building envelope, and is first protected by the glass canopy and then continuing in the park in which the Academy is situated.
A new aquarium exhibit is realized in the basement, taking advantage of the absence of light for better visibility into the tanks. The large open tanks adjacent to the Piazza are connected to the aquarium exhibits, thus allowing natural light to penetrate through the water into the aquarium below. Because of the need for a highly controlled environment in the tanks they are positioned next to the life support system spaces.
African Hall was restored and continues to display its historic dioramas, while California Hall was replaced by a similar volume which houses the new Auditorium as well as the Academy Restaurant.
Public Entrance
The main entrance on Music Concourse Drive was shifted about 80 feet to the northeast, to center the facility on the site. This new configuration achieves a more compact footprint and in doing so returns one acre of land to the Golden Gate Park. The elimination of one driveway and landscaping the area between the Concourse bowl and the Academy, the original formal stairs accessing the Academy have been eliminated creating a gentle slope that leads up to the entrance. The new parking garage under the Music Concourse Drive has a protected exit under the glass canopy, adjacent to the entrance doors of the Academy. A second entrance, from Middle Drive, passes through the Research and Administration block, thus becoming mainly the staff entrance with a possibility to allow public access also here in the future.
The Research, Collection and Administration Building
Only three of the five floors of the RC&A building are above grade. The two lower floors are under the main exhibit floor level, directly adjacent to ‘back of house functions’, such as the aquarium life support, the loading dock, workshops etc. The scientific library occupies the upper floor and the research departments most of the lower 4 floors, mixed with Administrative functions. The entire scientific specimen collection is stored between these research and administration spaces at the facade and the flexible exhibit floor. The Research and Administration facility will be naturally ventilated and naturally illuminated by employing operable windows and automatic sun blinds, which will balance the natural light in the workspaces.
Materials
To emphasize the roof and the building as a whole, the materials used for the new Academy are minimal. The use of color is sporadic, (e.g. only to indicate circulation of visitors), leaving the spaces neutral in color intentionally. The material palette is “frugal”, not rich, to make the space strong and essential.
Light gray architectural concrete is the main material for the walls and closed facades, apart from the restored the African Hall which features the original limestone. The formwork tie holes have been left visible and are used to fix exhibits. The floors are polished concrete and the exhibit hall soffit consists of a series of individual white acoustic panels, mounted horizontal under the undulated roof, thus creating a “fish scaled” surface
The four glazed facades in between the more solid blocks are executed with extra white glass, to enhance their transparency and to improve the visual transition of the interior into the Golden Gate Park.
The roof is a hybrid concrete\steel structure with vegetation on top, including a water “storage” layer. The roof transforms towards the exterior into a light steel structure supporting glass panels with PV cells.








































