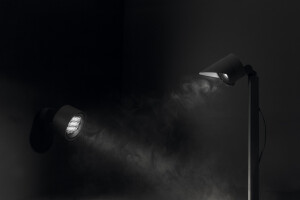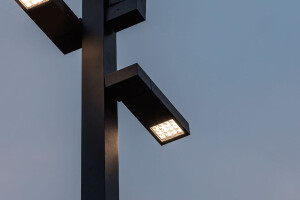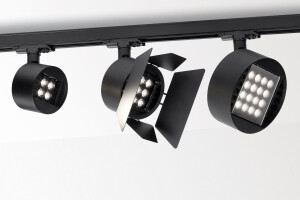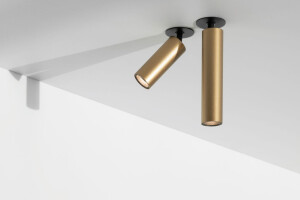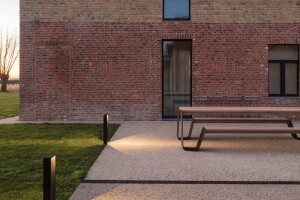The Monastery of Santa Monica, a sprawling complex spanning over 20,000 m2 in Cremona’s historic center, was once a military barracks before being converted into the headquarters of the University of Sacro Cuore di Cremona. The objective of the lighting project that was designed to highlight the historical and natural significance of this location, brought its rich past and unique landscape to life. Different lighting products and techniques were used to create distinct layers of light: both for functional daily use, as well as architectural appreciation, resulting in a unique and effective lighting design.
FUNCTIONAL LIGHTING
The lighting design for the pedestrian paths at the University of Sacro Cuore di Cremona was carefully crafted to cater to two types of paths. The main walking routes, with a wide roadway for the occasional maintenance vehicle to pass are accentuated with functional lighting that also illuminates the rest areas and benches. The pole light fixtures were chosen to clearly mark the main paths. The lighting is decisive and consistent, allowing for easy orientation. The result is a warm, practical, and visually appealing setting.
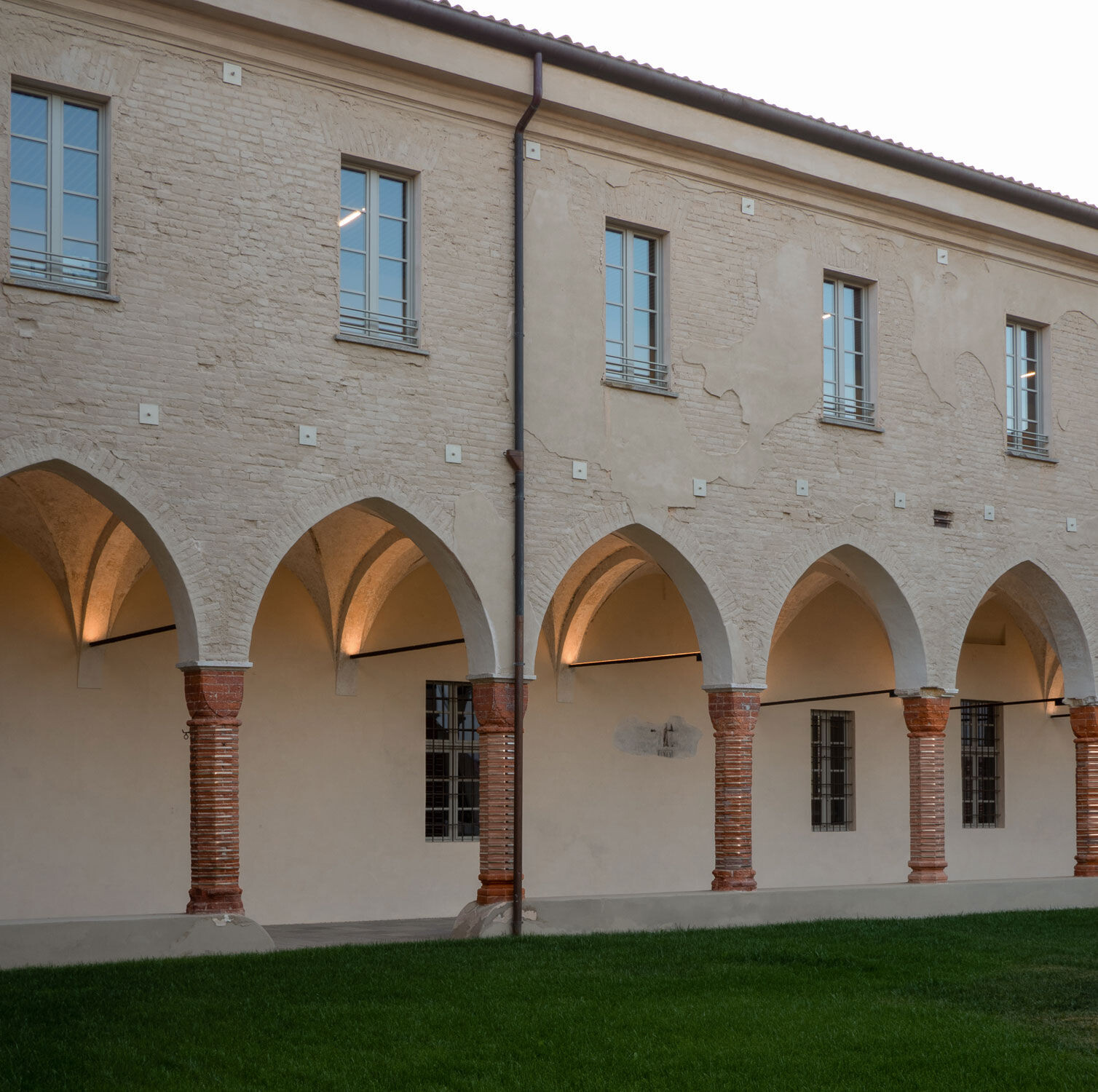
The second type of path is pedestrian-only and runs alongside the green areas and building perimeters. A softer and more constant lighting approach was chosen to light these paths. A small bollard fixture was selected to blend into the surroundings, emphasizing the light’s effect on the path. The light functions like a blade, making these areas easily recognizable, even at a quick glance.
ARCHITECTURAL LIGHTING
To highlight the architectural elements of the former monastery, the lighting project focused on the main portico, the secondary portico, and the central statue in the cloister. Lights shine on the main portico to emphasize the vaults, creating a soft and indirect light that make the space pleasant to use as a passage between classrooms or as a quiet place to gather in the evening. The goal was to make the space both functional and inviting, creating a warm and welcoming atmosphere.
The central statue is highlighted from all angles, emphasizing its presence and providing a clear view of it from anywhere within the cloister. To enhance the secondary portico, accent lights were used to draw attention to the columns inside. The lights helped feature the building material of the columns, adding depth. To enhance the secondary portico, accent lights were used to draw attention to the columns inside. The lights helped feature the building material of the columns, adding depth.
LLUMINATING NATURE
Green spaces were intentionally left unlit to draw focus to the buildings, architectural features, and path. This creates a dramatic contrast between lit and unlit spaces, emphasizing the important elements of the site. The absence of light also cultivates a feeling of restfulness in darkness.
Architect: Lamberto Rossi Associati / L. Rossi e M. Tarabella
Client: Fondazione Giovanni Arvedi e Luciana Buschini



