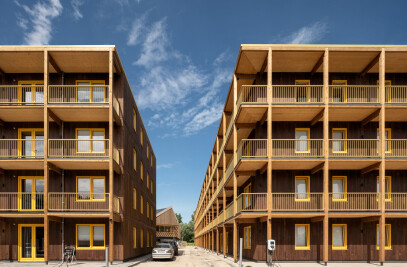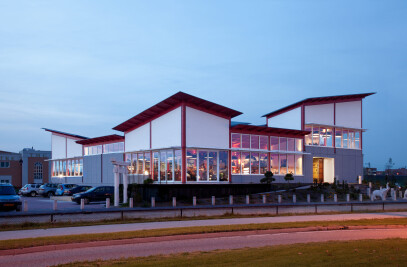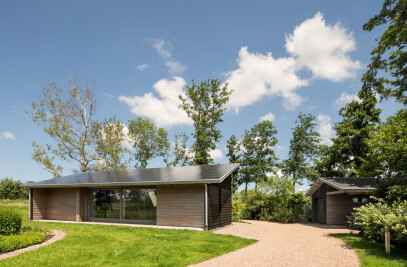When the first floor (bel-etage) and the basement of landmark canal house Keizersgracht 522 were recently vacated after many decades of intensive use, both floors were in obvious need of a complete overhaul. In addition, the building’s foundation needed comprehensive repair. Mirck Architecture was commissioned to take on the reconstruction and, along with interior architect Hayo Waisfisz, to design a new interior. Additions that in the past had been built in the inner court between the front house and the back house are removed. As a result, the basement of both the front and the back house will benefit from the additional daylight. In the new configuration, the front house will offer on the connected basement and first floors about 120 m2 of floor space that can be used either as an office or as an apartment. The two floors in the backhouse (with, in addition, a sub-basement floating room – anno 1750 – that has been redesigned as a bathroom) will accommodate another apartment, with access to 35m deep garden.
More Projects by Mirck Architecture
Products Behind Projects
Product Spotlight
News

Toronto residence is a contemporary reimagining of traditional Edwardian gable homes
Toronto-based architecture and interior design studio Batay-Csorba Architects (BCA) has completed th... More

Kingspan announces the launch of the 2025 MICROHOME competition with a 100,000 euro prize fund
Kingspan's MICROHOME 2025 competition, organized by Buildner, returns with a prize pool of 100,000 E... More

New psychiatric clinic in Tampere, Finland provides example of “healing architecture”
Danish architectural studio C.F. Møller Architects worked in collaboration with Finnish studi... More

Kirkland Fraser Moor adopts biophilic approach to design of picturesque Foxglove House
Multidisciplinary architectural studio Kirkland Fraser Moor (KFM) has adopted a biophilic approach t... More

25 best architecture firms in Vietnam
Vietnam occupies the eastern edge of Southeastern Asia and boasts a diverse landscape of mountains,... More

25 best carpet, carpet tile and rug manufacturers
Carpets, carpet tiles, and rugs add elegance to interiors while providing comfort and warmth. These... More

SOA Architekti designs new fire station with a down-home sensibility and contemporary flair
Architectural studio SOA Architekti has completed a new fire station in Dolní Jirčany, a vill... More

Temperaturas Extremas designs tree-like water reservoir with bird nests in Luxembourg City
Spanish architectural studio Temperaturas Extremas has designed a bird and mammal refuge and water r... More
























