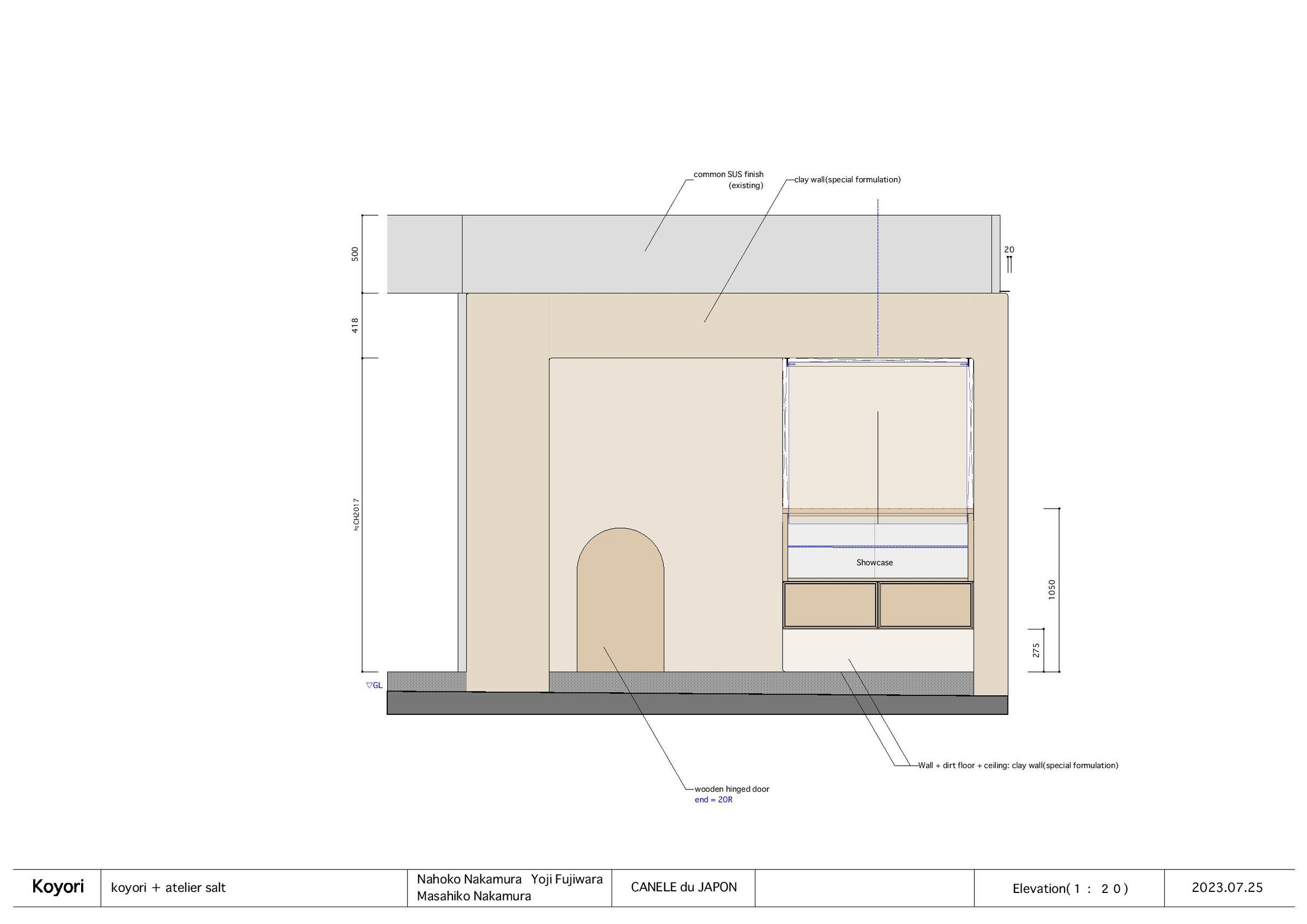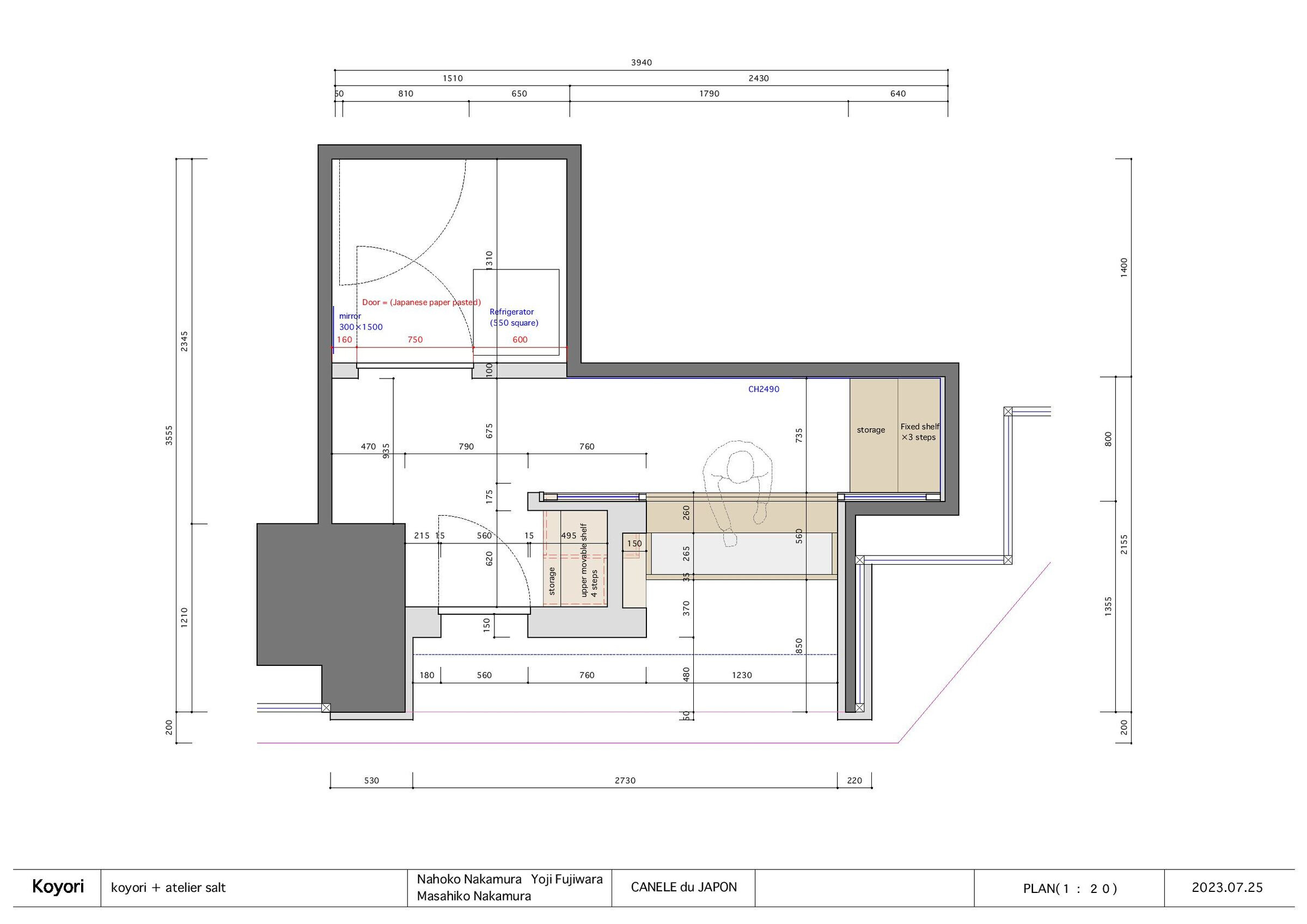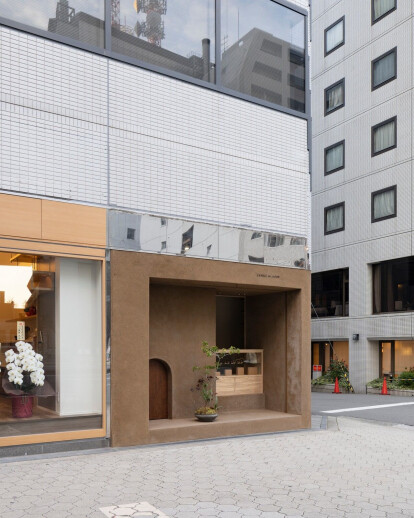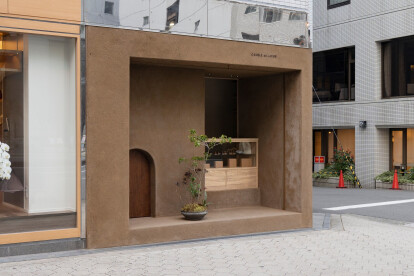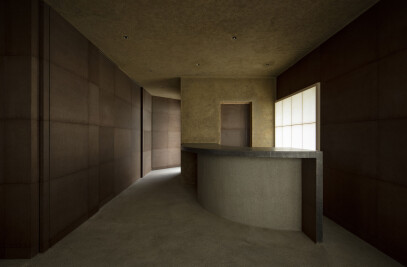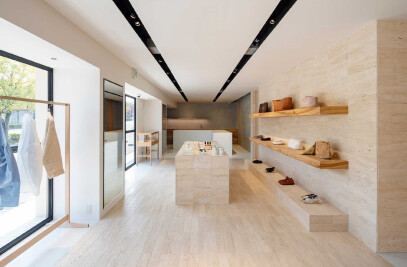The project site is located in an area of Osaka where office buildings and restaurants are concentrated. It involves designing a take-out-only shop for “Canule-dou” (a pastry shop specializing in canelés) in a very small tenant space that was previously used as a lottery ticket sales booth.
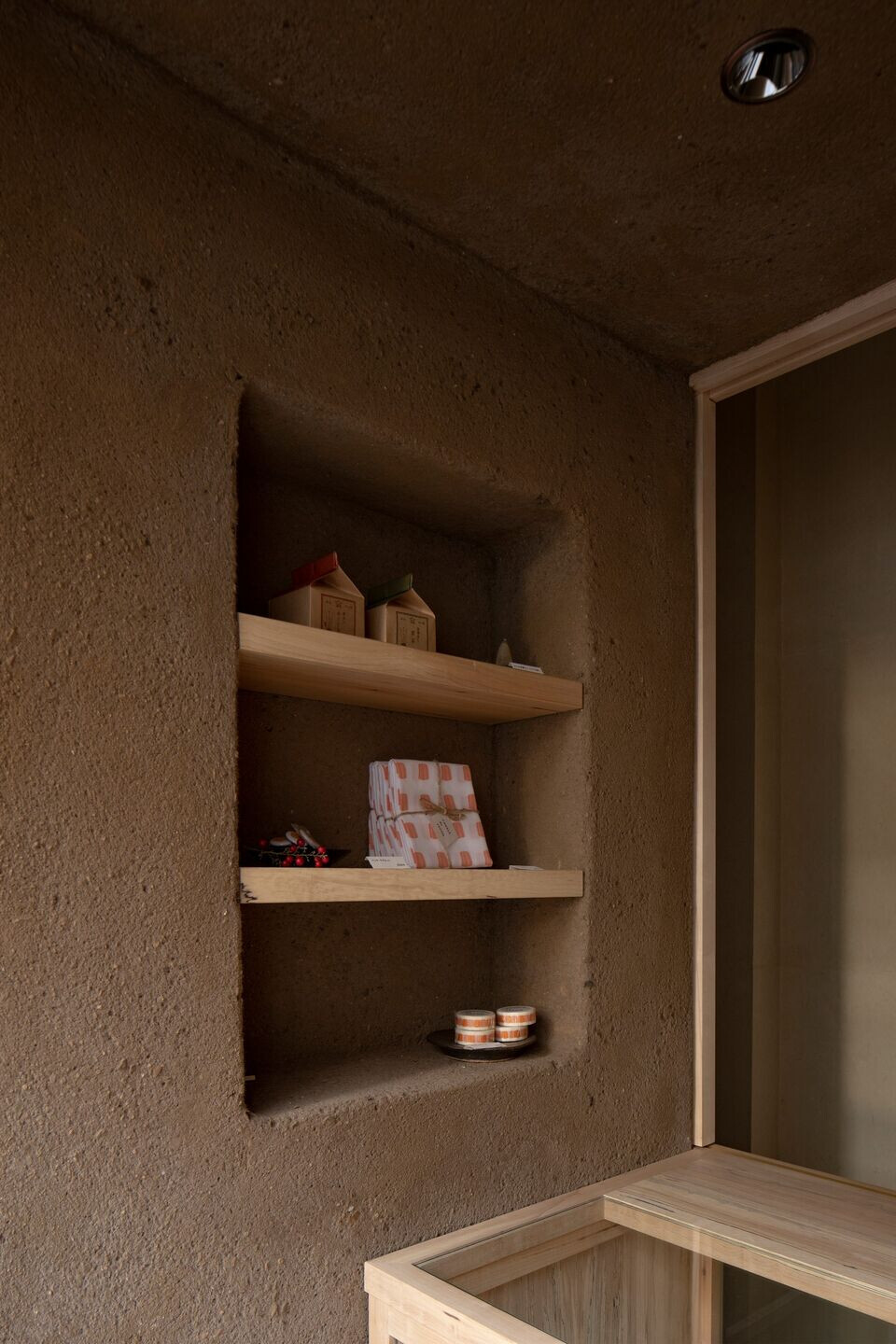
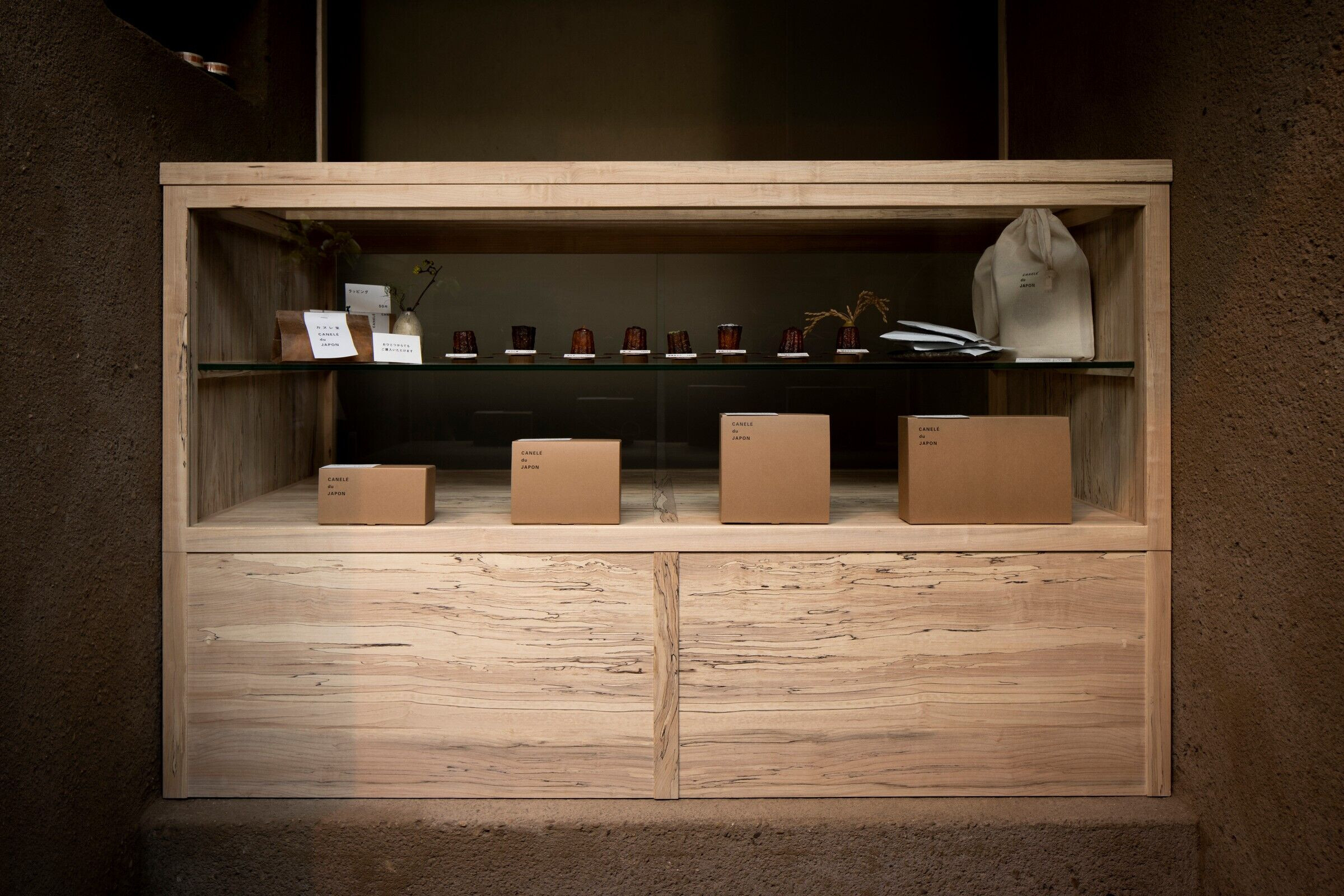
In the fast-paced and ever-changing modern era, and considering the location, there is a concern that even if minimalist and contemporary elements are incorporated, they may be quickly consumed and lose their appeal. To ensure the Canule-dou brand image and its unique organic and distinct nature are preserved, the design aims to seamlessly integrate these characteristics, allowing the shop to maintain its individuality over time.
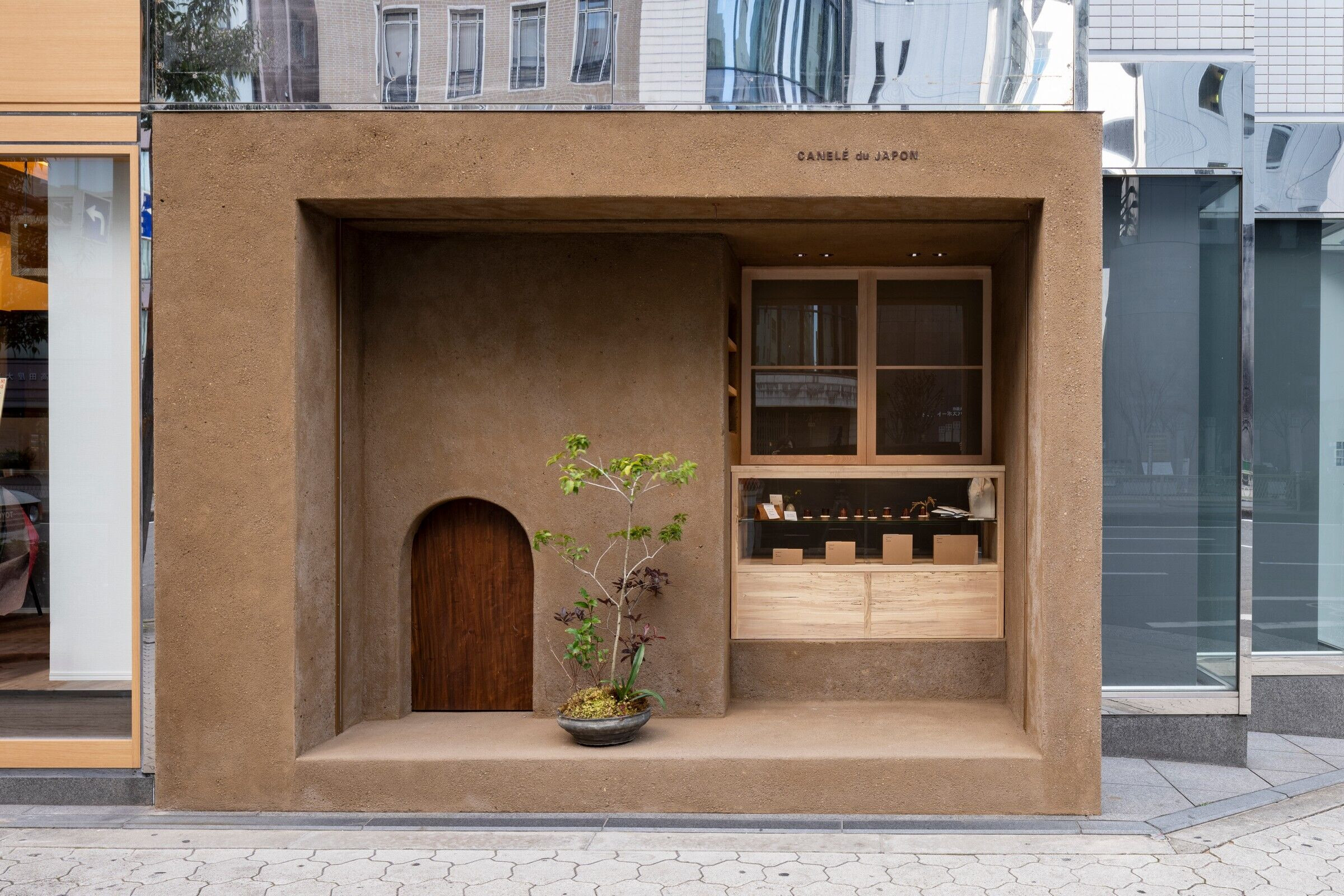
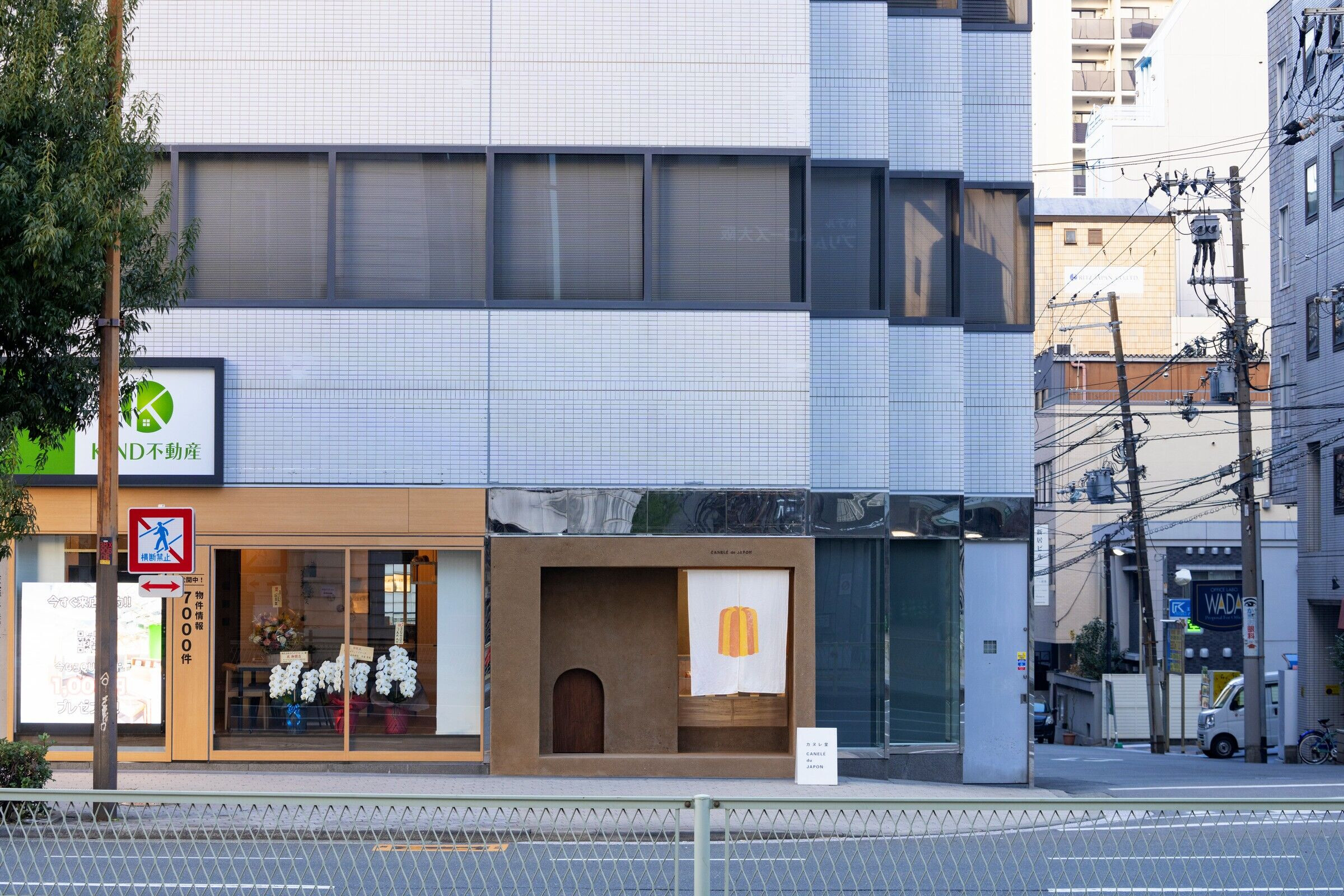
The exterior walls are finished using earth as a material by skilled plaster craftsmen, while the interior is adorned with solid chestnut wood and handcrafted “Kurotani washi” paper by Hatanowataru.
The scaled-down solid wood backdoor and the traditional Japanese “noren” curtain together create an iconic atmosphere.
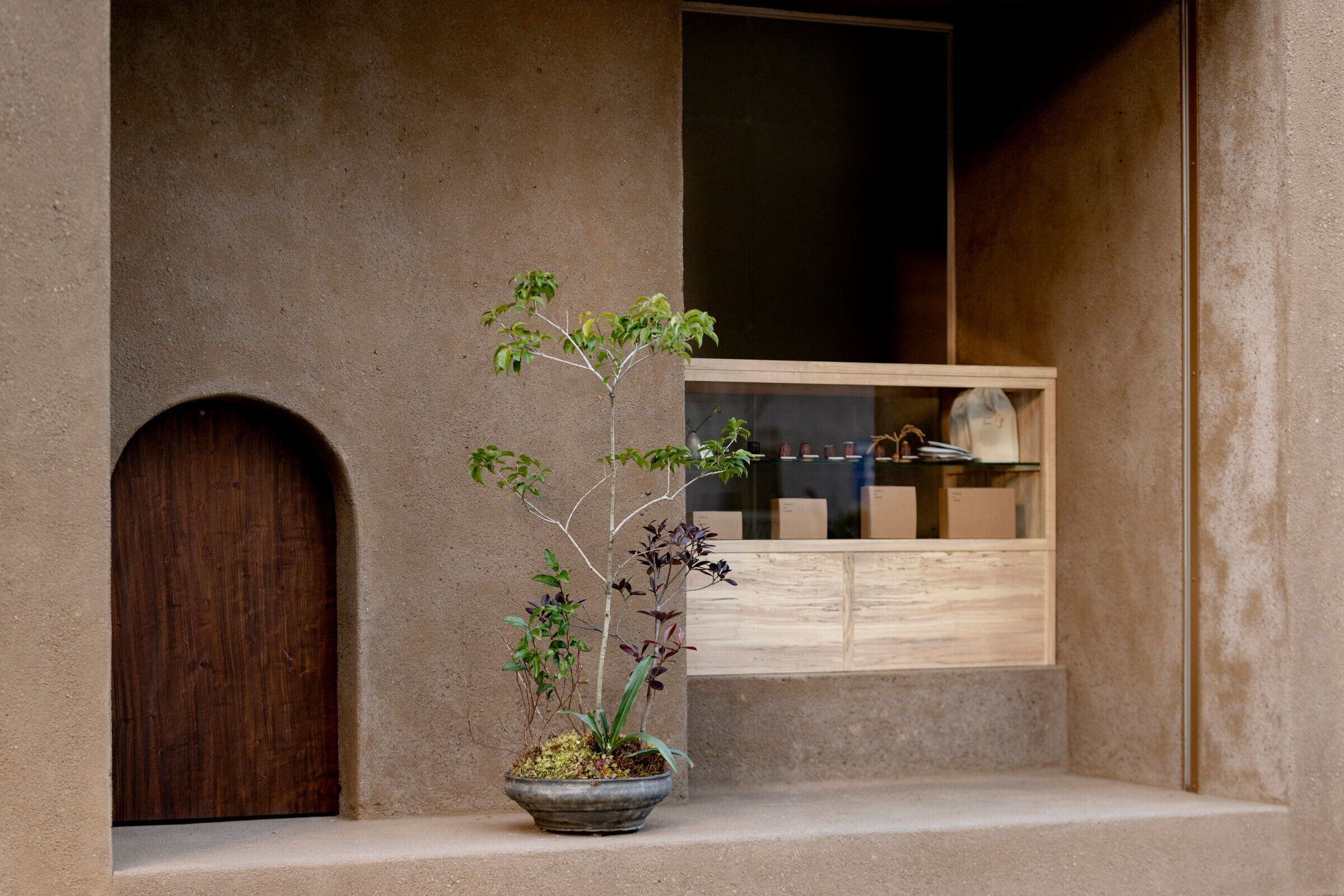
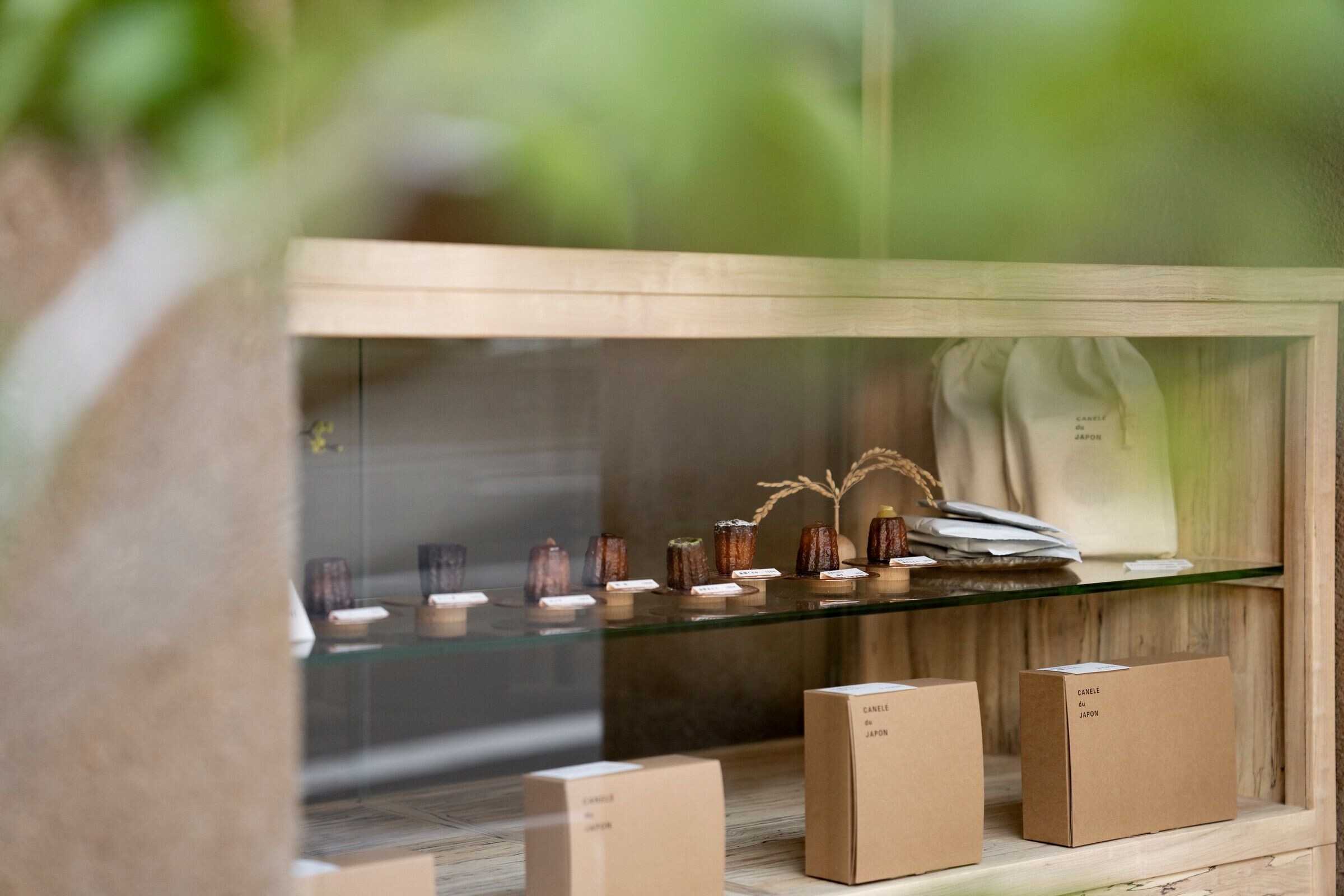
Team:
Architect: Koyori
Other participants: atelier salt
Photography: Junichi Usui
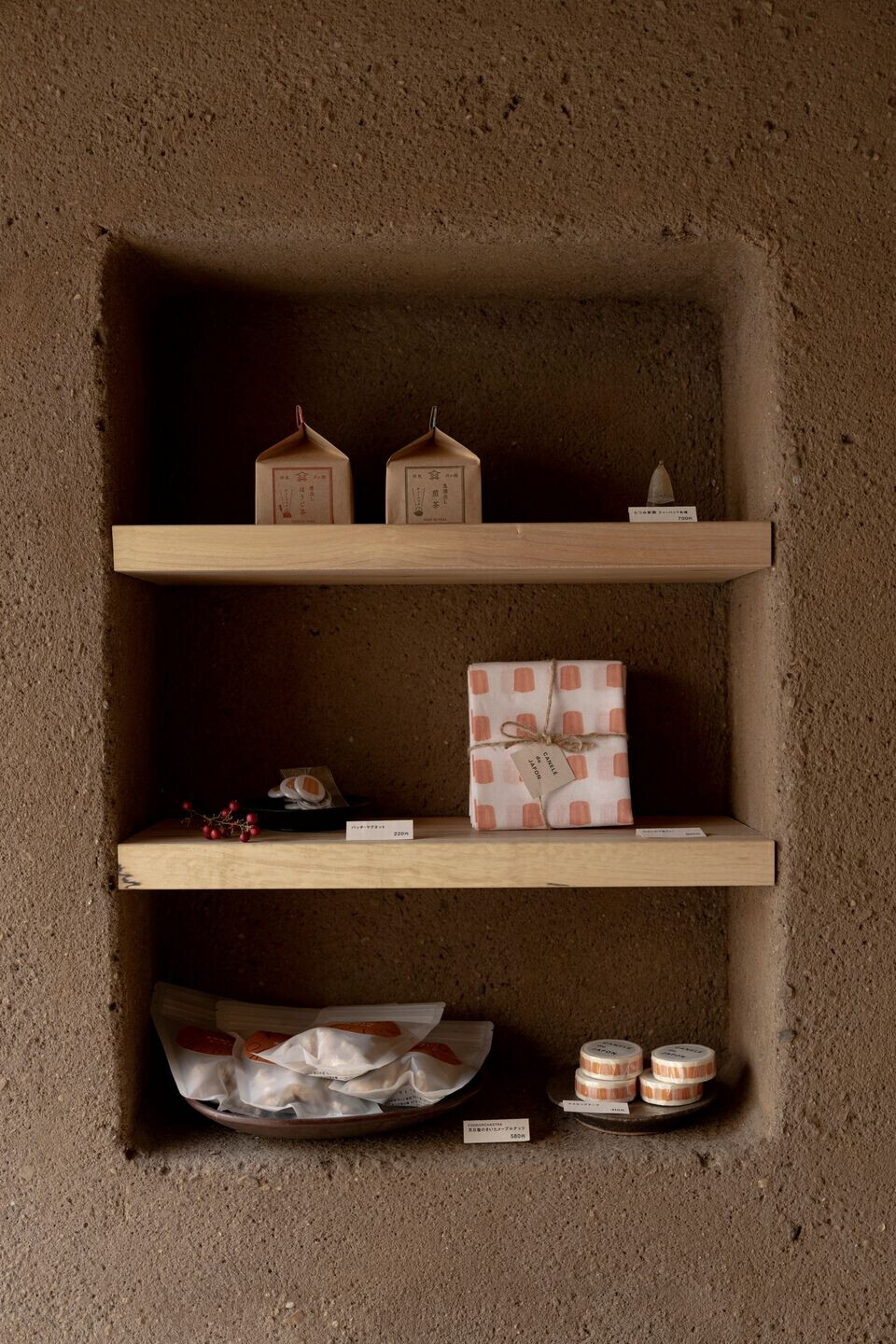
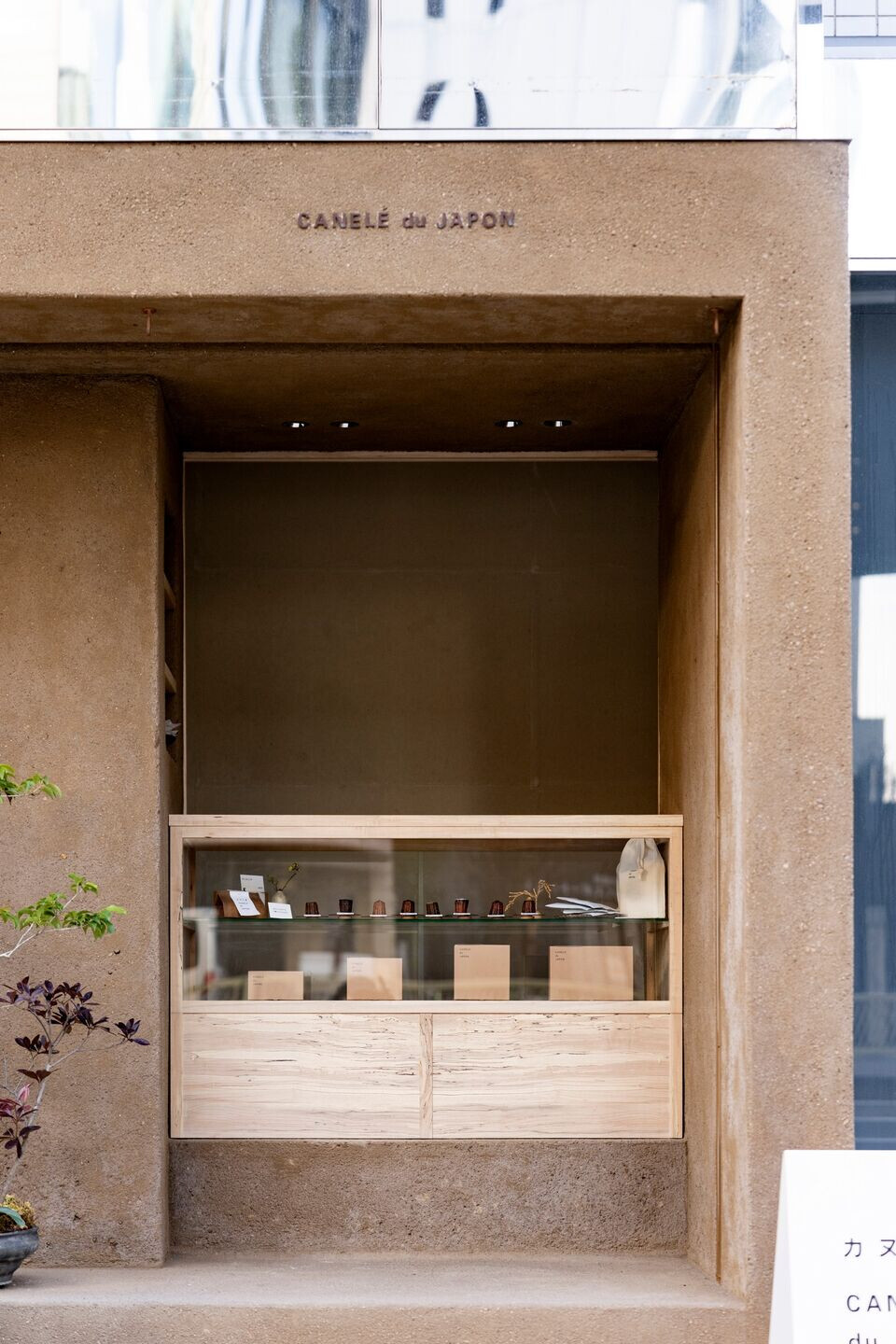
Material Used:
1. Furniture: Horse Chestnut Tree
2. Wall: Kurotani Washi (Japanese Paper)
3. Wall + Celling + Floor: Earthen Wall (Plasterer)
