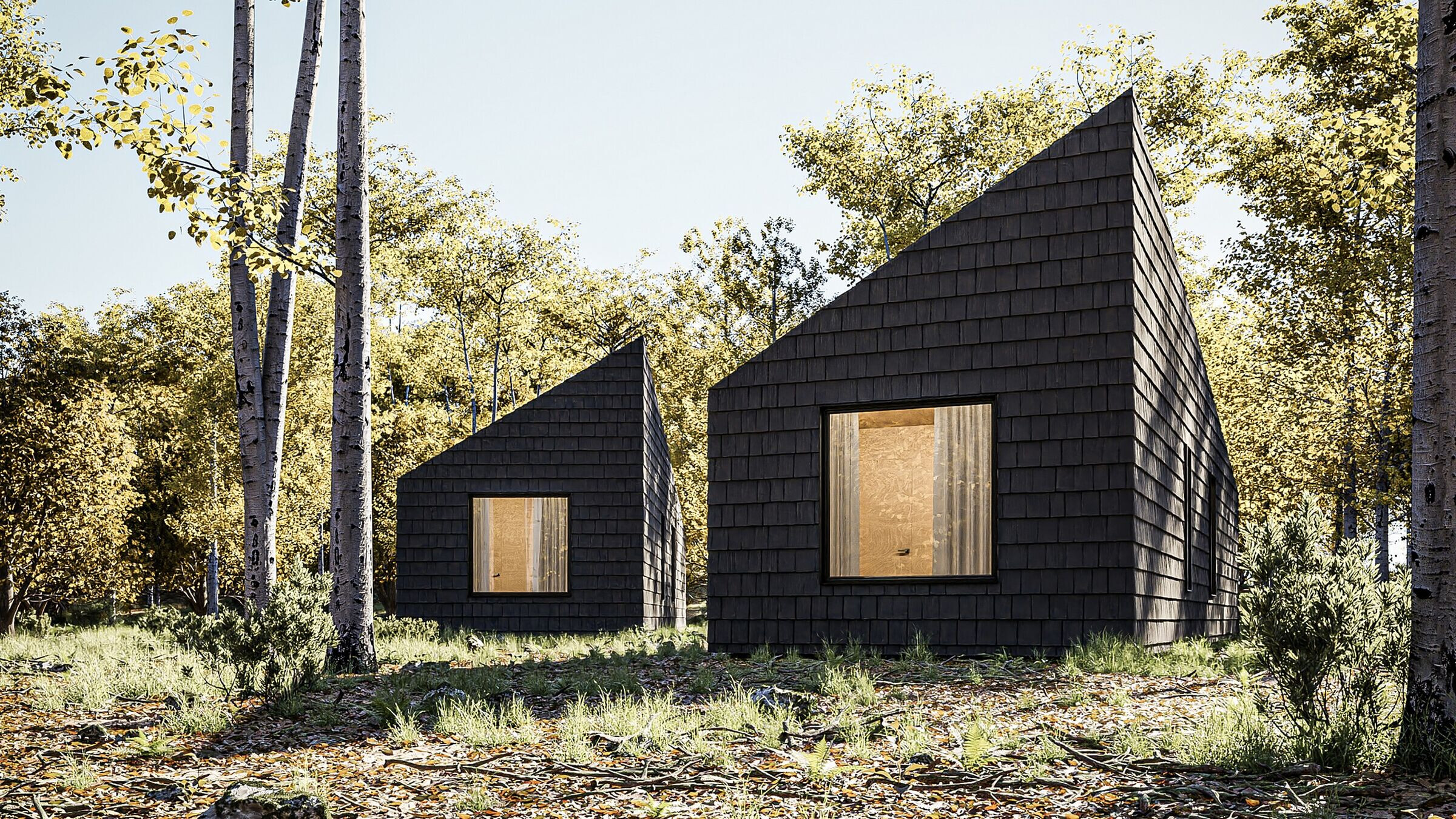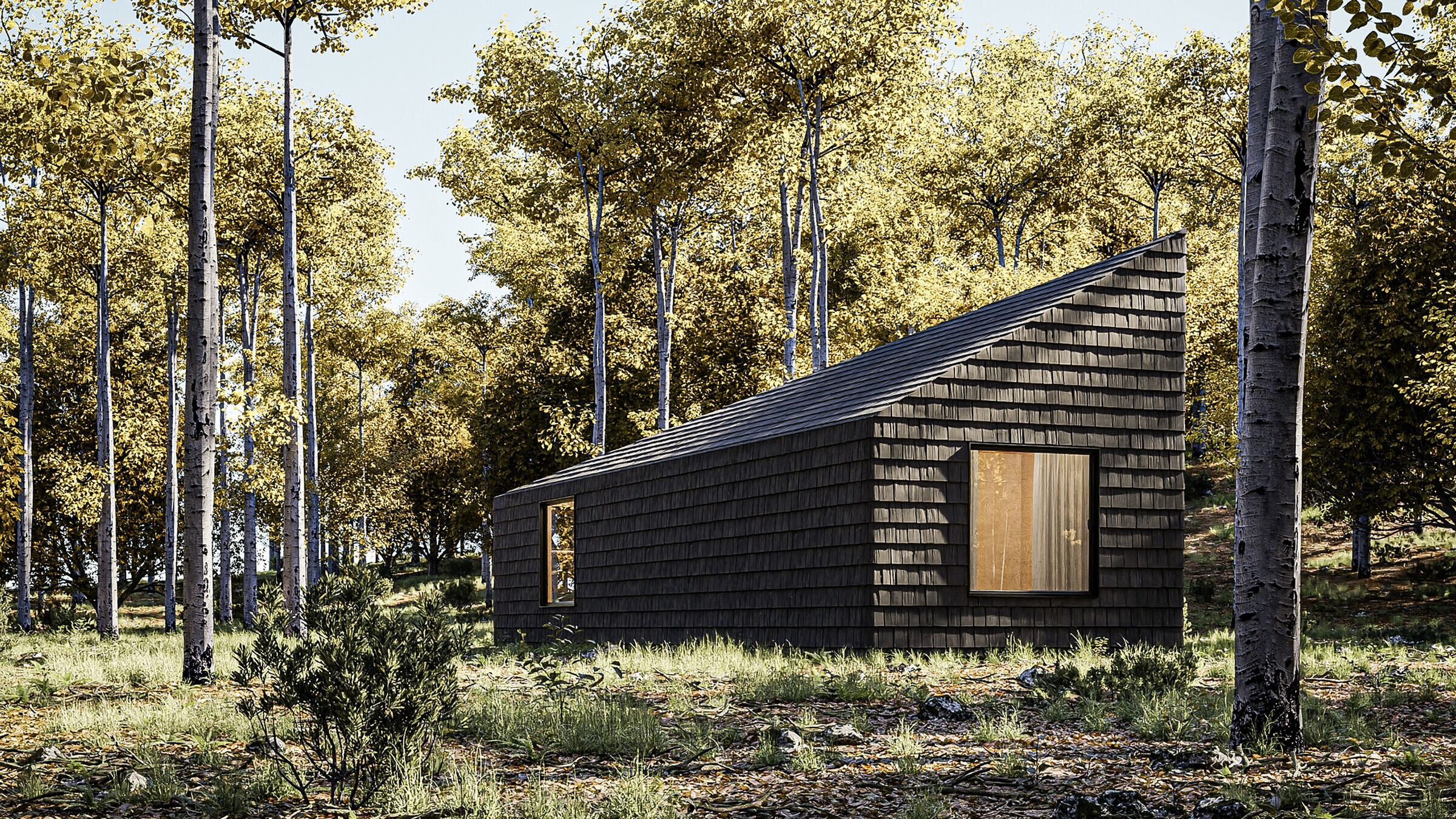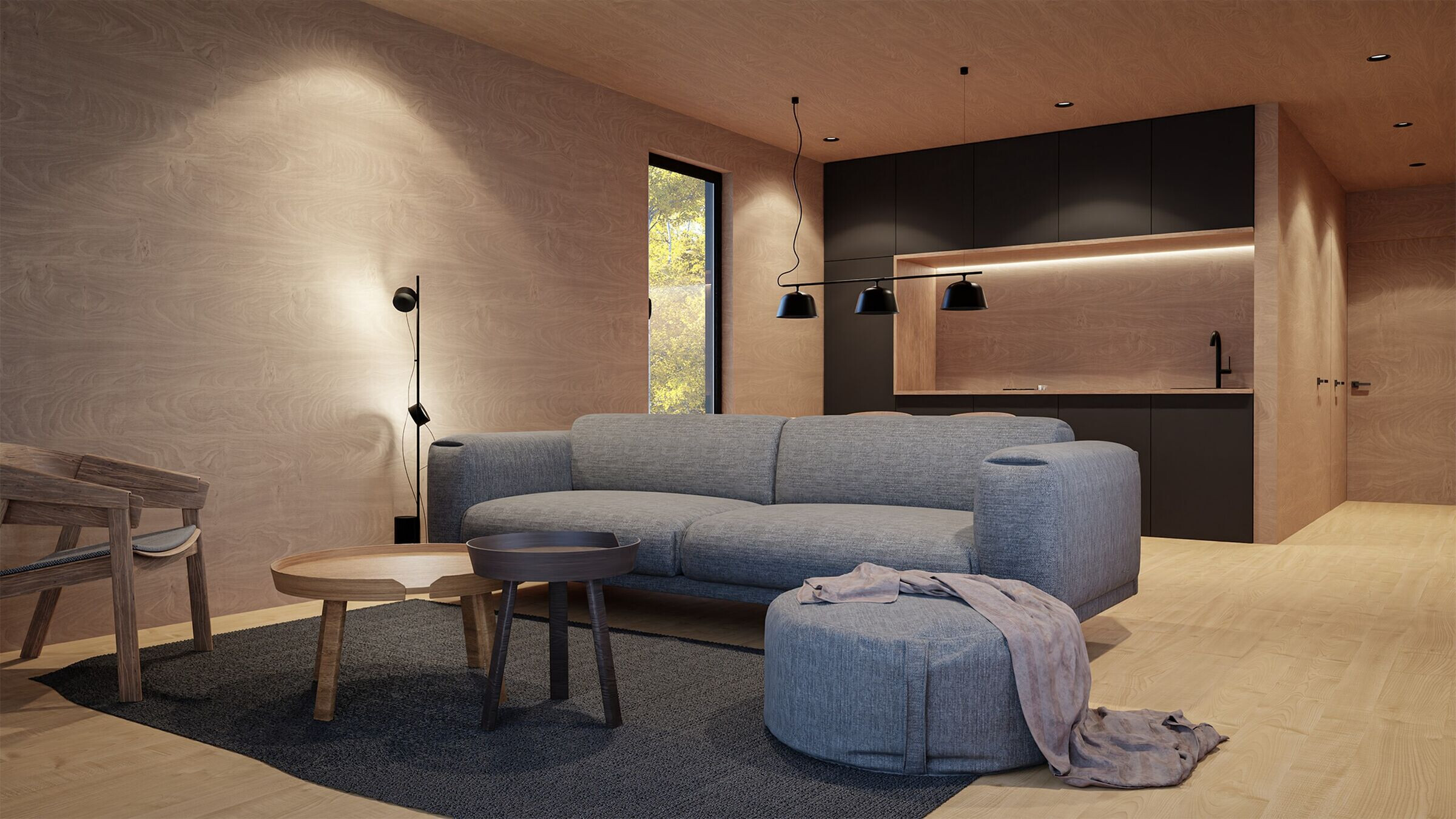Located north of Bucharest in the Carpathian Mountains is The CANTON House, a boutique mountain retreat for the southeastern region of Romania. Marc Thorpe Design was commissioned to design an off-grid cabin experience for the hotel’s offering. The cabin design is influenced by the Romanian vernacular of fully shingled wooden construction found predominantly in the rural towers and spires of religious architecture.

The cabins are grounded into the terrain with their low horizontal profile to then pronounce themselves with a sharp vertical triangulated roofline. The interiors are clad in finished plywood and offer the standard programmatic elements such as living, dining, kitchen, bath and bedroom and a protected deck. In an effort to maintain the integrity of the roofline, the solar array which powers the cabins is located in an adjacent field next to the main hotel called Tara Luanei. Each unit is powered by a 1800W Solar Generator + 4 x 100W 12V Mono Solar Panels.

The CANTON House cabins are a sustainable alternative to a traditional weekend retreat. They offer a perspective on living in harmony with nature and a humble vision of the future, suggesting less is responsible.

































