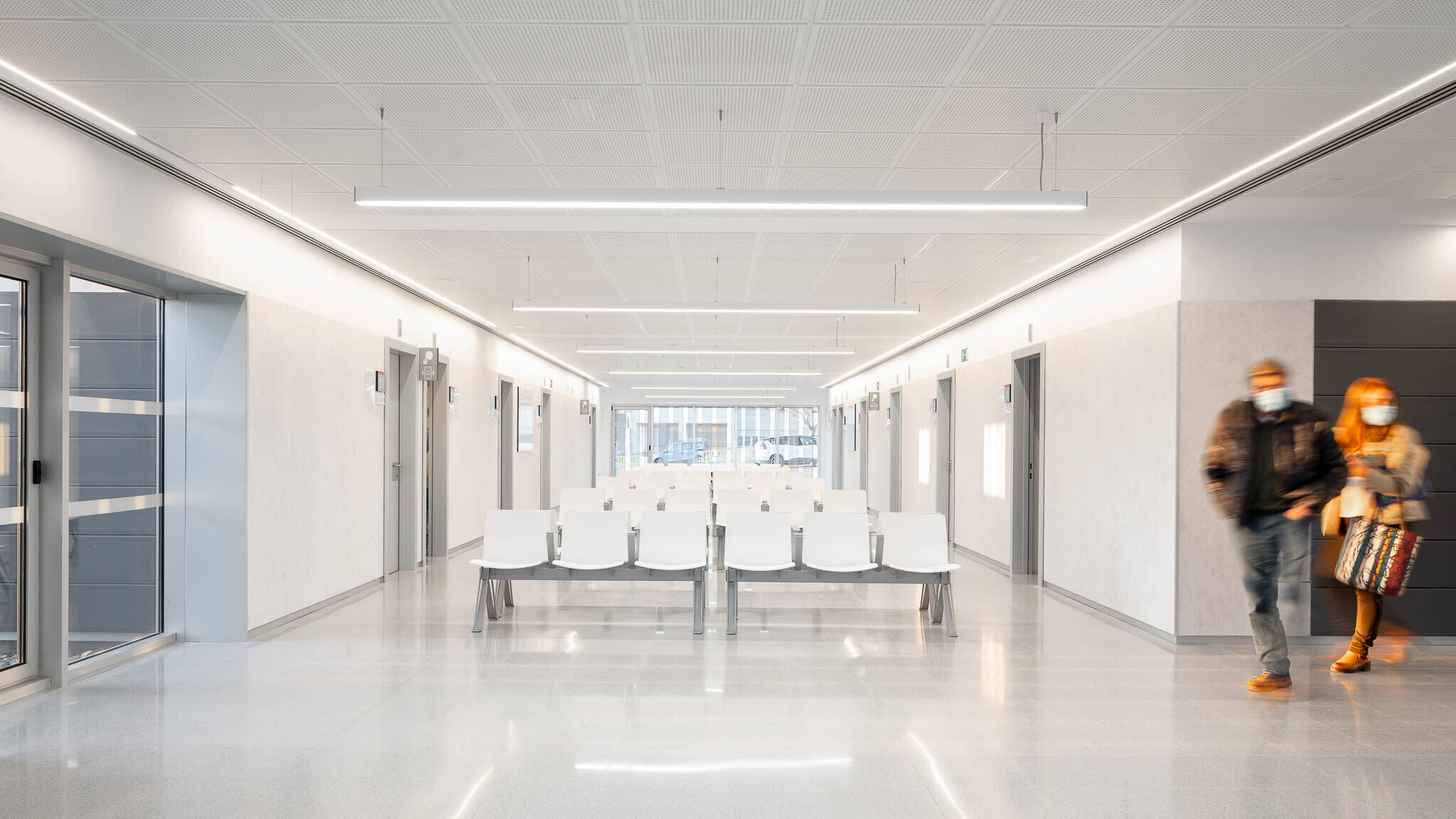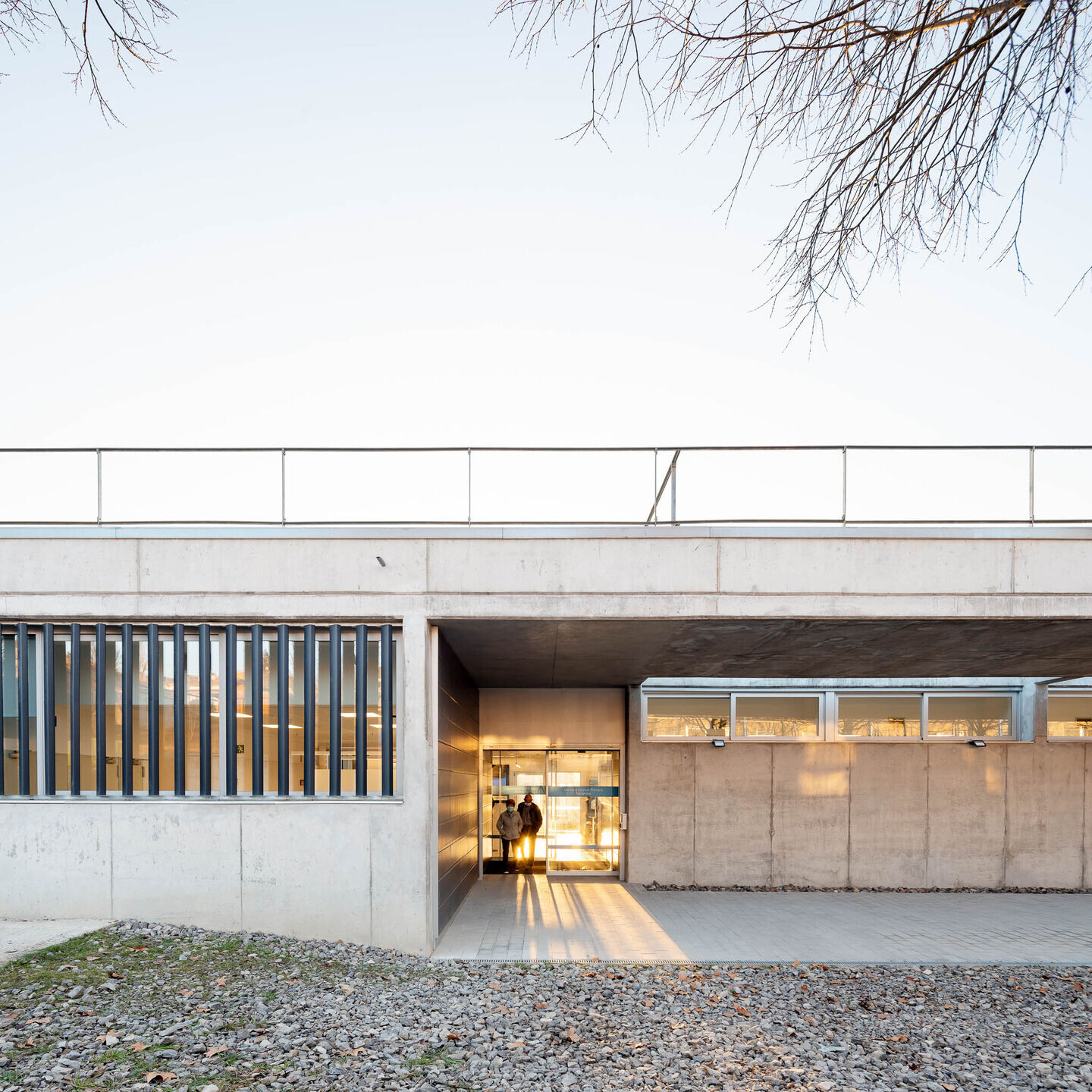Ground floor building which is accessed through a porch, an extension of two rows of existing trees that are preserved. It is a unitary volume of 22x51 meters aligned with the existing pedestrian walkway that joins the various surrounding school facilities.

The program is distributed on both sides of a central strip formed by the waiting room, in clearly differentiated areas for consultations, administration, restricted areas and facilities. Placing the building at the bottom of the plot creates an entrance square with parking area and makes the building easily expandable.

Two patios illuminate the center of the building, allowing light and direct views to the outside from the common spaces and waiting rooms. All the rooms for continuous use have natural light, and the health education classroom opens onto a landscaped patio protected from views.

The modulation of the spaces makes it possible to have a modular structure of pillars, beams and concrete slabs. The facade combines textured in-situ concrete with a ceramic ventilated facade, and the interiors are ceramic tile and OSB, with a textured surface so that the environment changes subtly according to the light of each hour of the day.

The roof is ventilated, finished with prefabricated stone, providing good thermal and acoustic insulation, while it can be considered a fifth façade, visible from various points near the building.

Team:
Architects: Valor-Llimós arquitectura
Construction: Contratas Vilor
Medium and budget: Rossell-Giner
Structural Calculation: Bernuz-Fernandez
Facilities: JSS engineers
Design Team: Jaume Valor, Laura Llimós, Cristian González
Photographer: Simón García

Materials Used:
1. Facade material - Concrete in situ. Faveton ventilated facade.
2. Exterior carpentry - Cortizo
3. Pavements - Terrazo Pujol




























