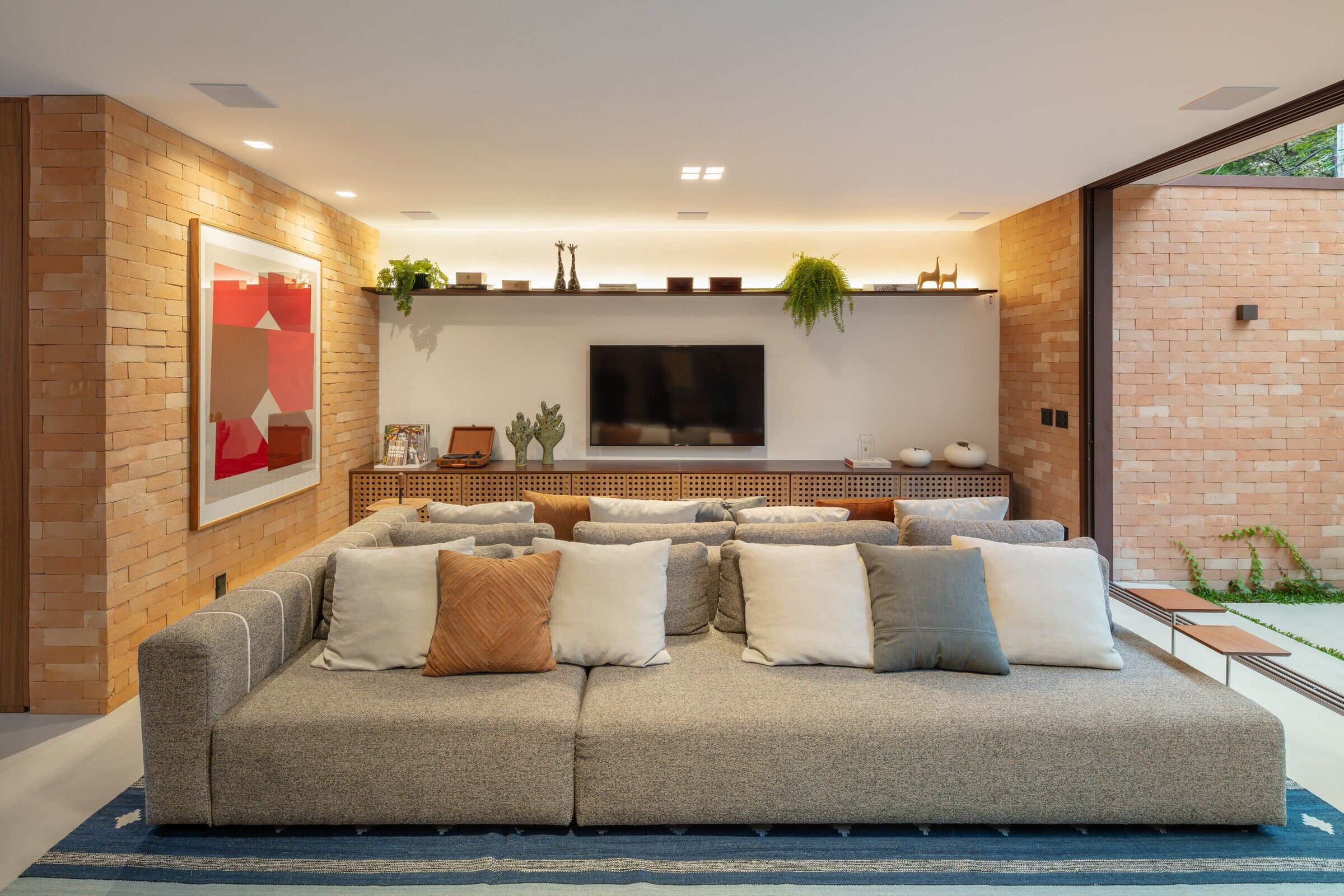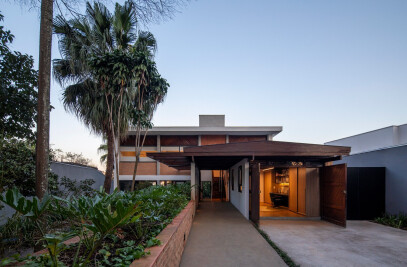With the task of creating a new home for a young, dynamic and growing family - the couple is looking forward to the arrival of their second child - the São Paulo office Conrado Ceravolo commissioned the renovation of Capitão House. The address, close to Avenida Rebouças, one of São Paulo's main and busiest avenues, needed to be as cozy as possible to accommodate the family's intense routine, especially with their newest member.
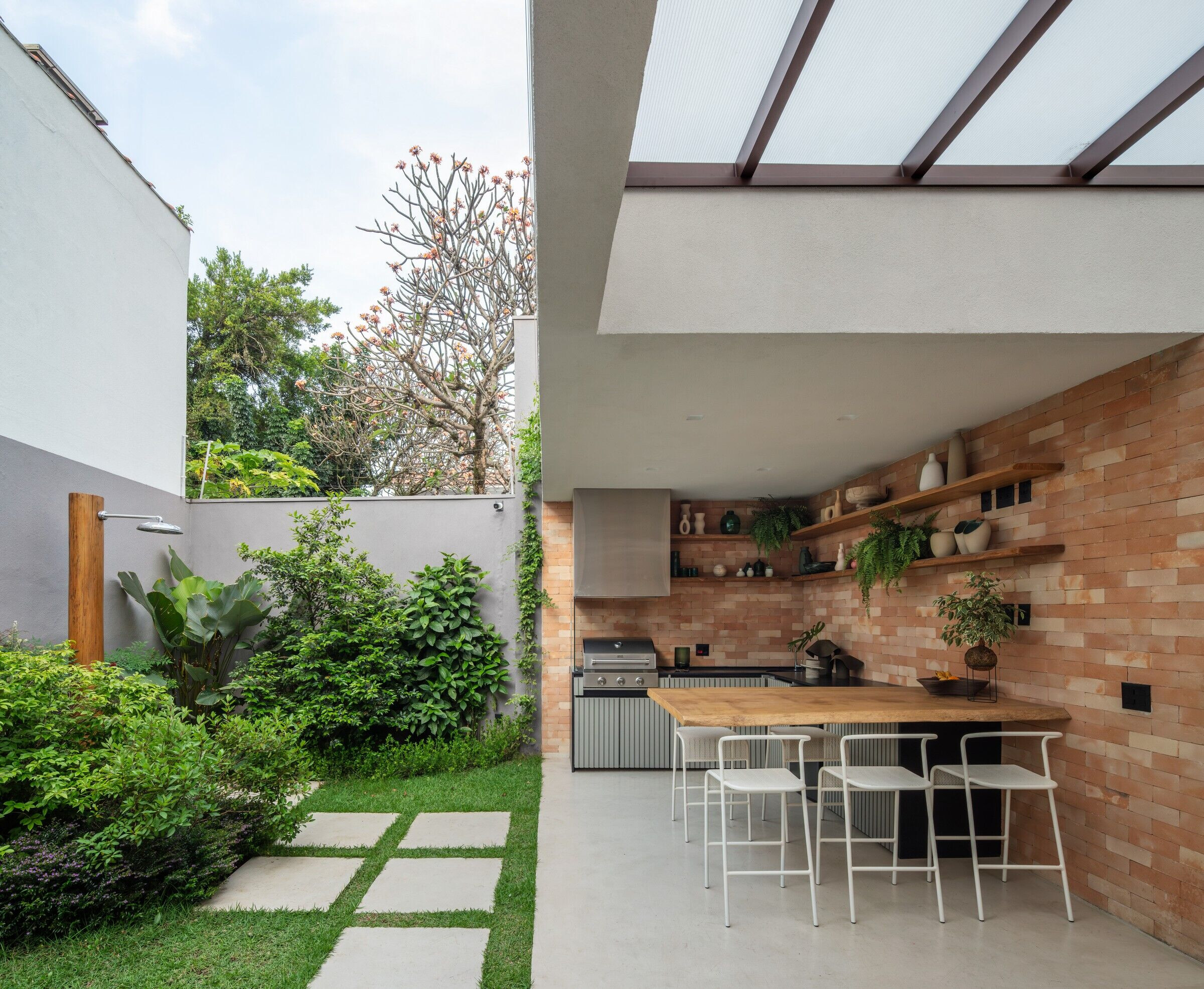
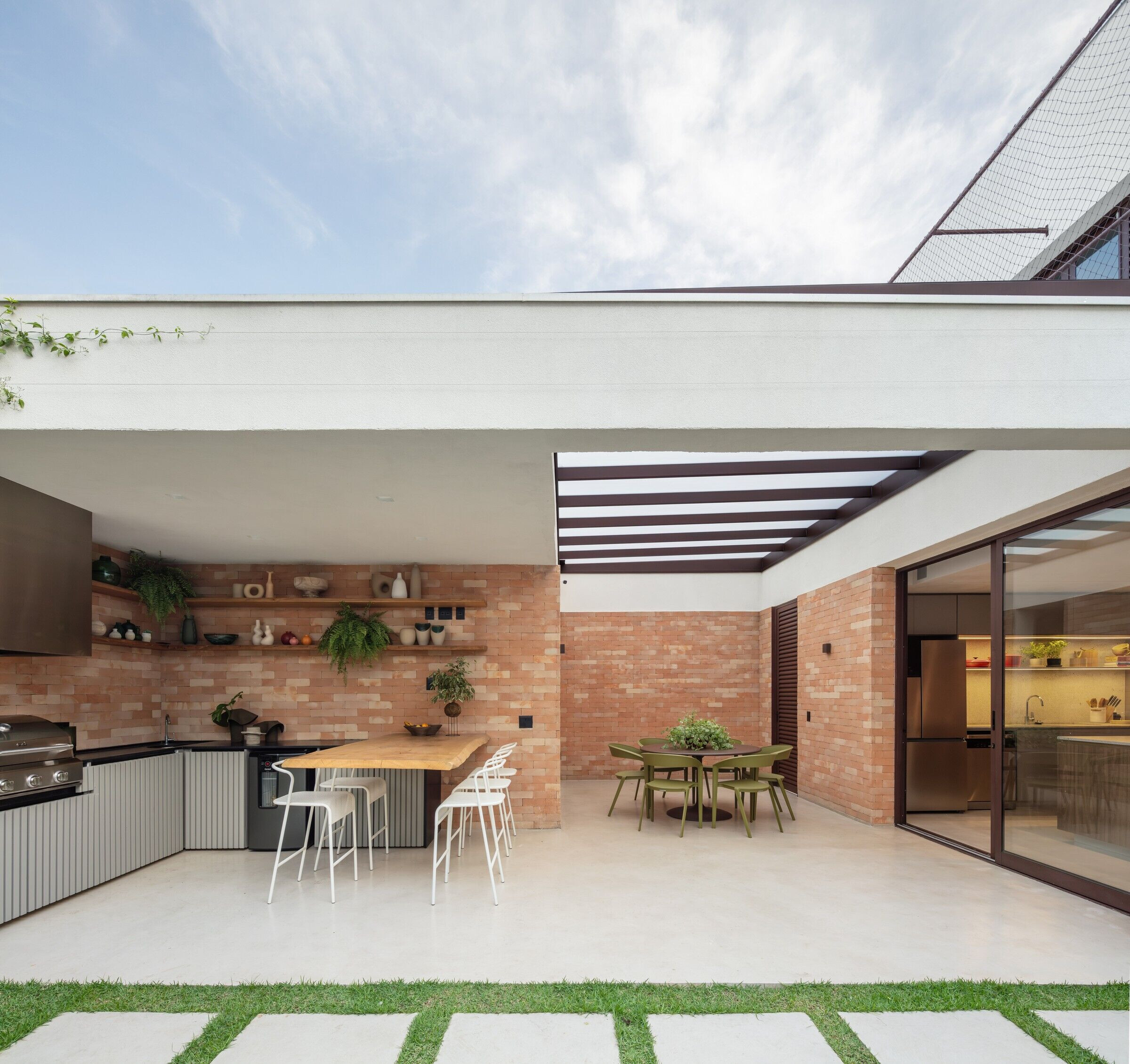
Respecting the original design of the two-storey house, the front has undergone an aesthetic makeover. The brown corten portico that frames the windows of the master bedroom, previously covered by foliage, has regained its place of prominence. The element has restored the house's identity and guided decisions that reinforce the new atmosphere of the property, such as changing the accesses to a more functional layout.
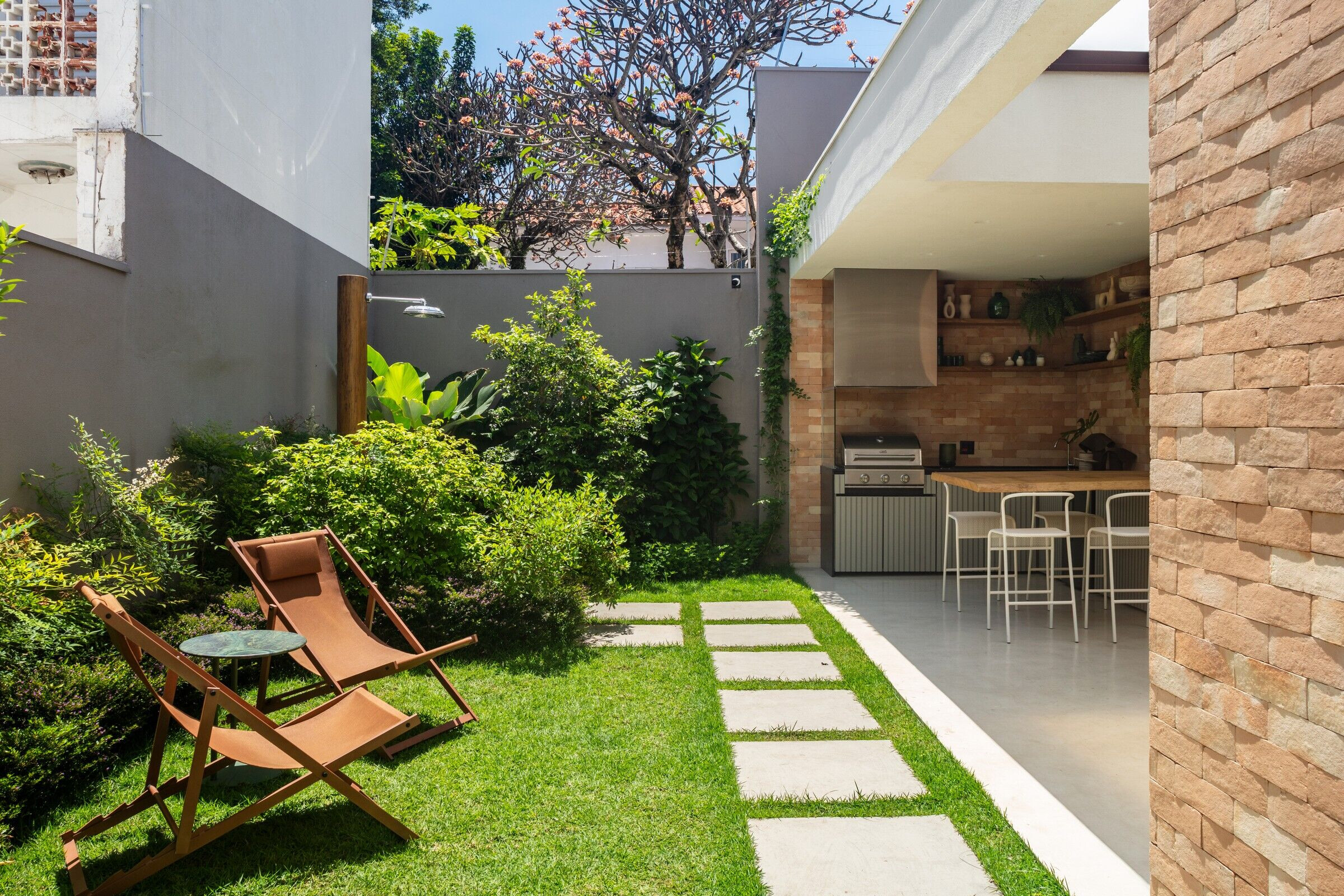
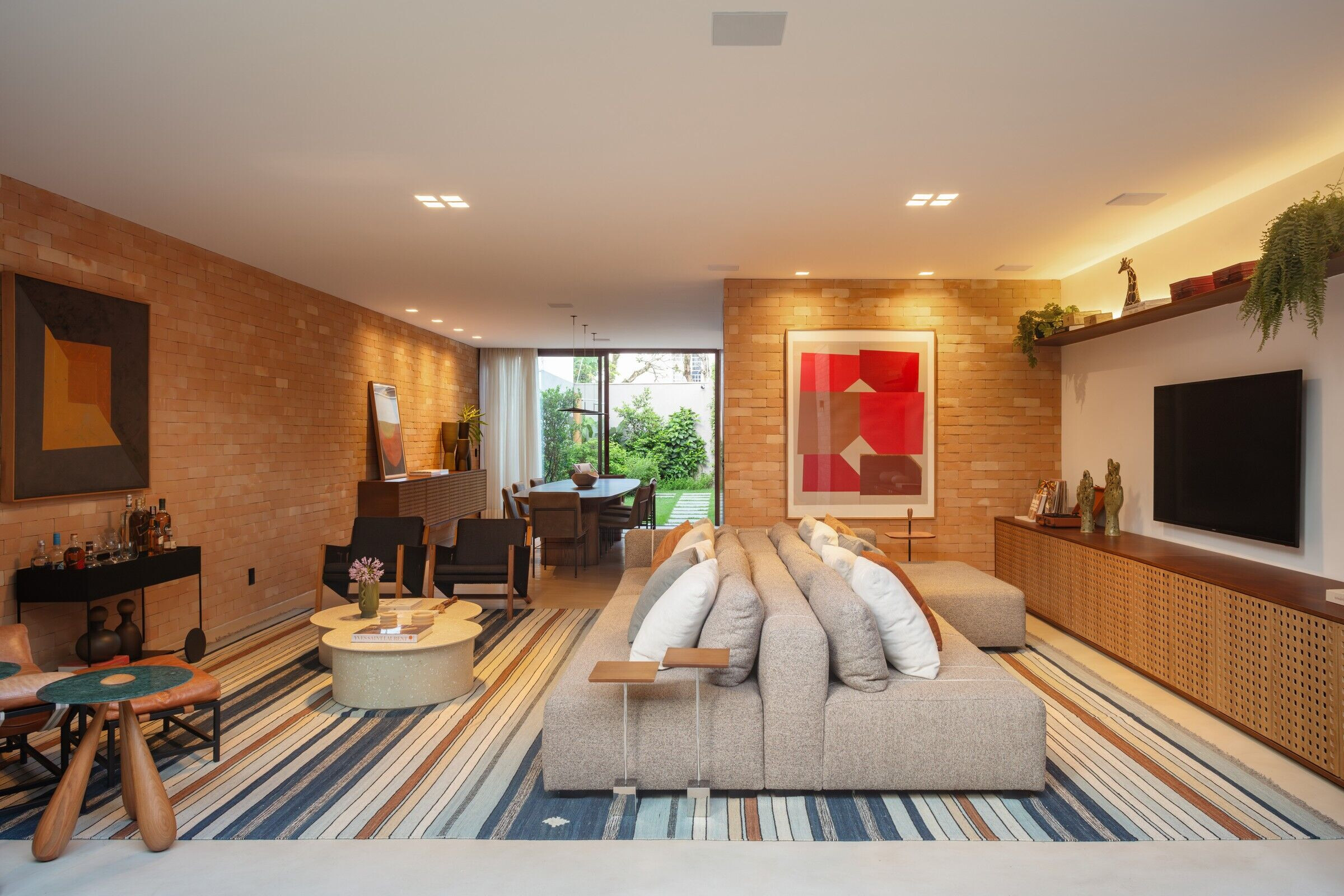
Team:
Architect: Conrado Ceravolo
Photography: Rafaela Netto
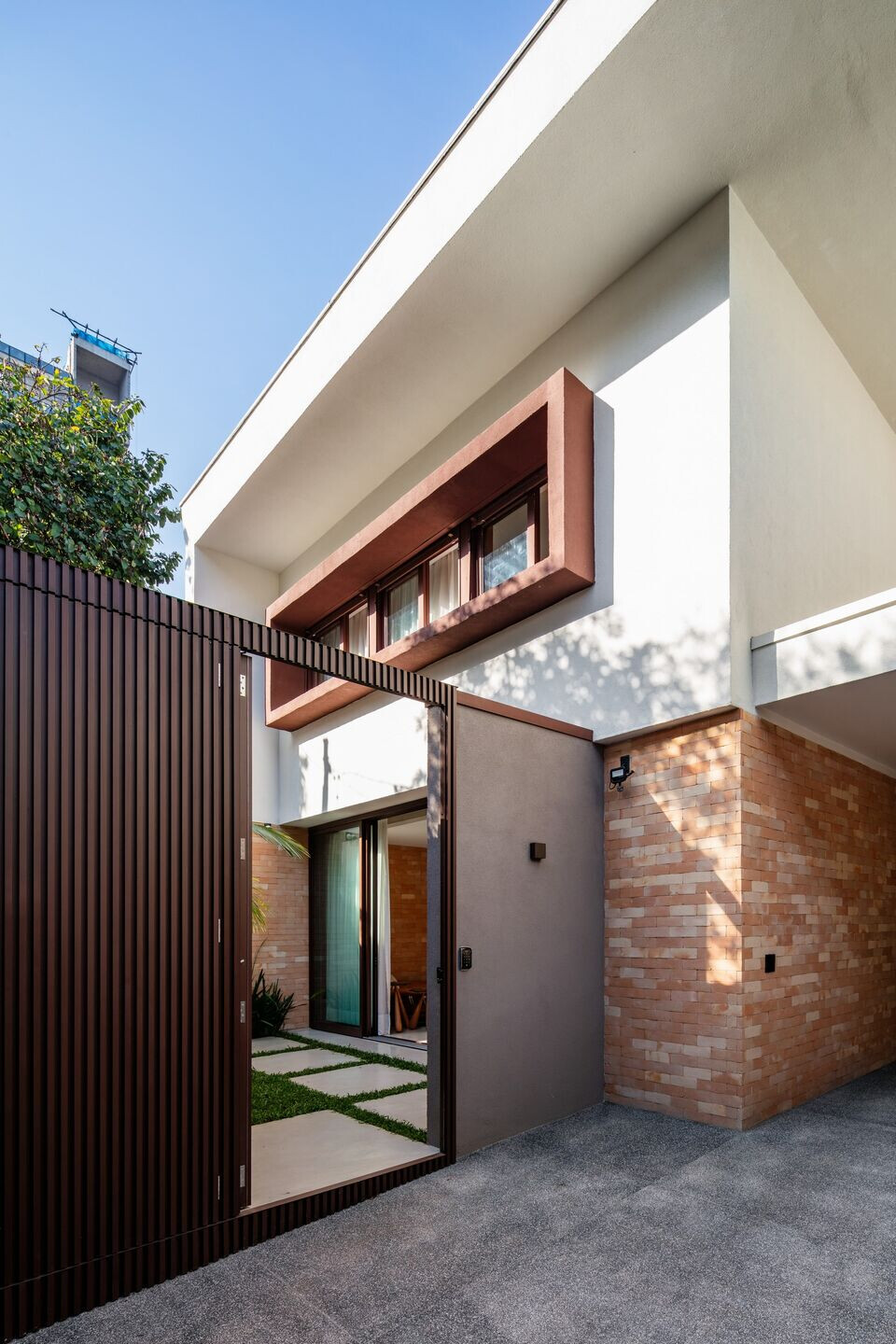
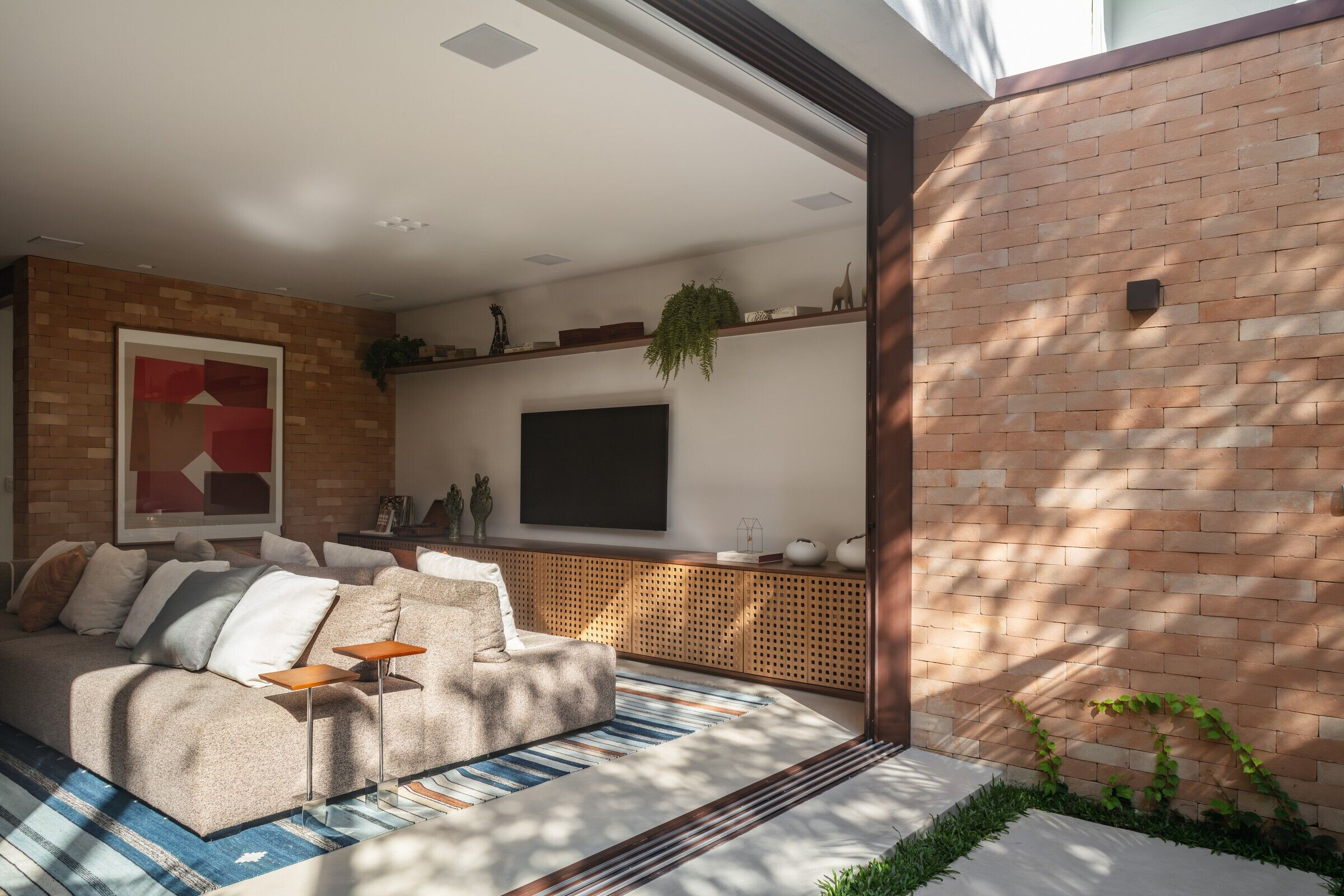
Material used:
1. Stool in the backyard: Boobam – Solka design
2. Chairs in the backyard: Dpot
3. Sofá and dining table chair: Casa Umma
4. Dining tablet chandelier: Lumini
5. Bedroom chandelier: Reka
6. Carpet Kilim living: ByKamy
7. Center table “Round”: Folio Design
8. Sun lounger “Una” and side table“Gani”: Wooding
9. Armchair “Stripes” living: Prototype
10. Sides tables “Raizes” living: Odara
11. Decorations furniture: Dpot objetos e Madeira e Linha
12. Paitings: Papel Assinado
