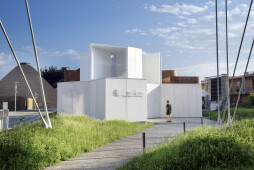The philosophy of sharing in the Piuarch project for the Caritas pavilion at the EXPO 2015 “Divide to multiply. Breaking the bread” is the theme represented in three dimensions in the pavilion with which Caritas takes part in the Expo.
THE CONCEPT Piuarch has designed the Caritas pavilion for Expo 2015, giving a physical dimension to a philosophical theme: creating wealth by dividing. Indeed, the architectural concept centres around the idea of sharing as an opportunity.
THE MATERIALS AND THE STRUCTURE The Edicola, this is the name of the small pavilion, has the appearance of a fragmented cube that translates into architectural terms the idea of creating wealth by sharing. The structure has been designed keeping simplicity at the core of its composition and the unadorned nature of its appearance.
The structure is divided into 5 structures that are similar to each other but of different sizes and designed for different purposes. They are positioned on the ground and joined by vertices, a reference to the Edicola’s typical square floor plan. The uniformity of the construction is provided by its structural profile characterized by the same external dimensions, colour and materials.
Thanks to its extremely simple structure, the Edicola is truly eco-sustainable. Externally, it is made of plastic pretensioned mesh that lets the air flow through without any need for air conditioning and lets in natural light which helps keep energy use to a minimum.
The plot occupied by Caritas presents a number of different features: a 200 sqm. outdoor paved area that greets visitors, a 150 sqm. covered area divided into different rooms, and a 550 sqm. green area.
It is not just a place but 5 situations, 5 experiences that help visitors relate to the theme divide to multiply and the Caritas world.
AN EXPERIENTIAL SPACE Divide to multiply is a concept that – aside from food – can apply to ideas, places, situations and knowledge. The theme and philosophy of sharing are expressed at the Expo in a place conceived to encourage people to meet and exchange experiences.
Indeed, the Edicola will be at the heart of a cultural programme of events on the theme “Divide to multiply. Breaking the bread” that takes its inspiration from the well-known episode in the Gospel.
Upon entering the structure, visitors will cease to be spectators and will become active participants in a multimedia experience.
The itinerary will take visitors through the different rooms, each dedicated to a specific experience, and will exhibit, at its heart, a work of art: the installation Energy, made in 1973 by German artist Wolf Vostell.
The work comes from the artist’s own museum in Malpartida in the Estremadura region in Spain and it presents a Cadillac car wrapped in bread loaves. By irreverently placing side by side a status symbol and the basic necessity par excellence, it expresses a critique of consumer society.
Each person’s individual experience shall be transformed into a collective experience and will live on, even after the Expo, on the web. Indeed, as they complete the itinerary, visitors will be asked to record a video message which will be pieced together with the messages of other visitors in a collage of comments in many different languages, a collective spiritual legacy of this experience that will subsequently be shared and hence multiplied in the social media.
THE POSITION The Caritas Edicola at the Expo is placed in a strategic position, along the Decumano, near the main entrance. This position ensures maximum visibility and number of visitors: 70% of the visitors are expected to enter the site through this entrance.
RE-USE OF THE EDICOLA Sharing messages to share places. The Caritas Edicola will not cease to function once the Expo is over but will be communicating its message in a different place. The structure has been designed ensuring that it can be efficiently dismantled and re-assembled elsewhere. Thanks to its shape, structure and dimension it can be used as a school, a counselling centre for the disadvantaged or a centre from which to provide basic life support to the needy.
THE CULTURAL PROGRAMME The Edicola is the heart of a programme of events that Caritas will develop over the six months of the exposition: 11 conferences presenting approximately a hundred experts and witnesses from all over the world who will speak on the topics of hunger, the right to food and water, food paradoxes, migrations and war as consequences of the unfair distribution of resources.
The symbolic date when this programme is been inaugurated is the Caritas Ambrosiana Expo Day: Tuesday 19th May, when the representatives of the 164 national Caritas organisations that belong to the international confederation will meet to present the results of their global campaign against world hunger “One human family, food for all”. On this occasion, seven model projects against world hunger will be presented, seven good practices, one for each of the confederation’s broad geographical areas: Africa, Asia, Middle East and North Africa, Europe, Latin America, North America, Oceania.



























