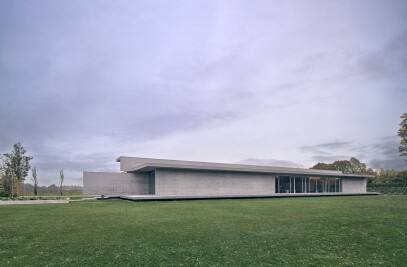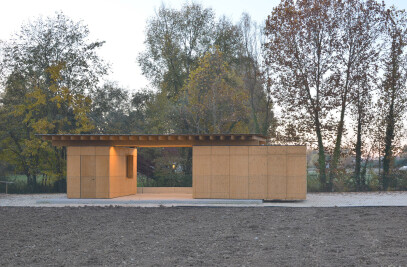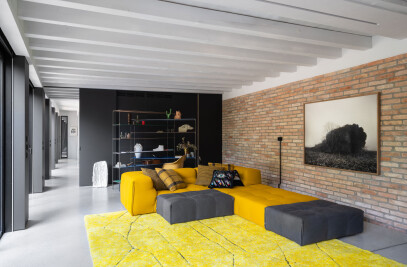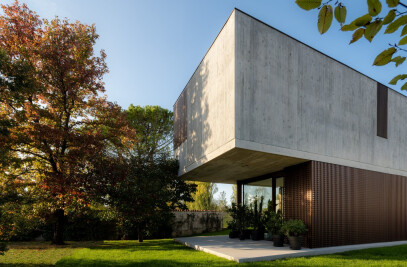This project consists of a radical restructuring and expantion of a modest 1940s single-family building, which had no significant architectural connotations.
The intervention, in fact, has generated a completely new and no longer recognizable object. A stereometric white body descends on the grounds of the old building. The expansion, which was essential space requirements, consists of a double-height volume characterized by a wooden slatted cladding.
The graft of the two volumes is clearly readable from the interior spaces as well as from the large garden roof that gives more space to outside activities.

































