The site is located on the border of the Naturalistic Oasis of Cave di Noale, an area of approximately 40 hectares inserted in an agricultural landscape fragmented by residential urbanizations.
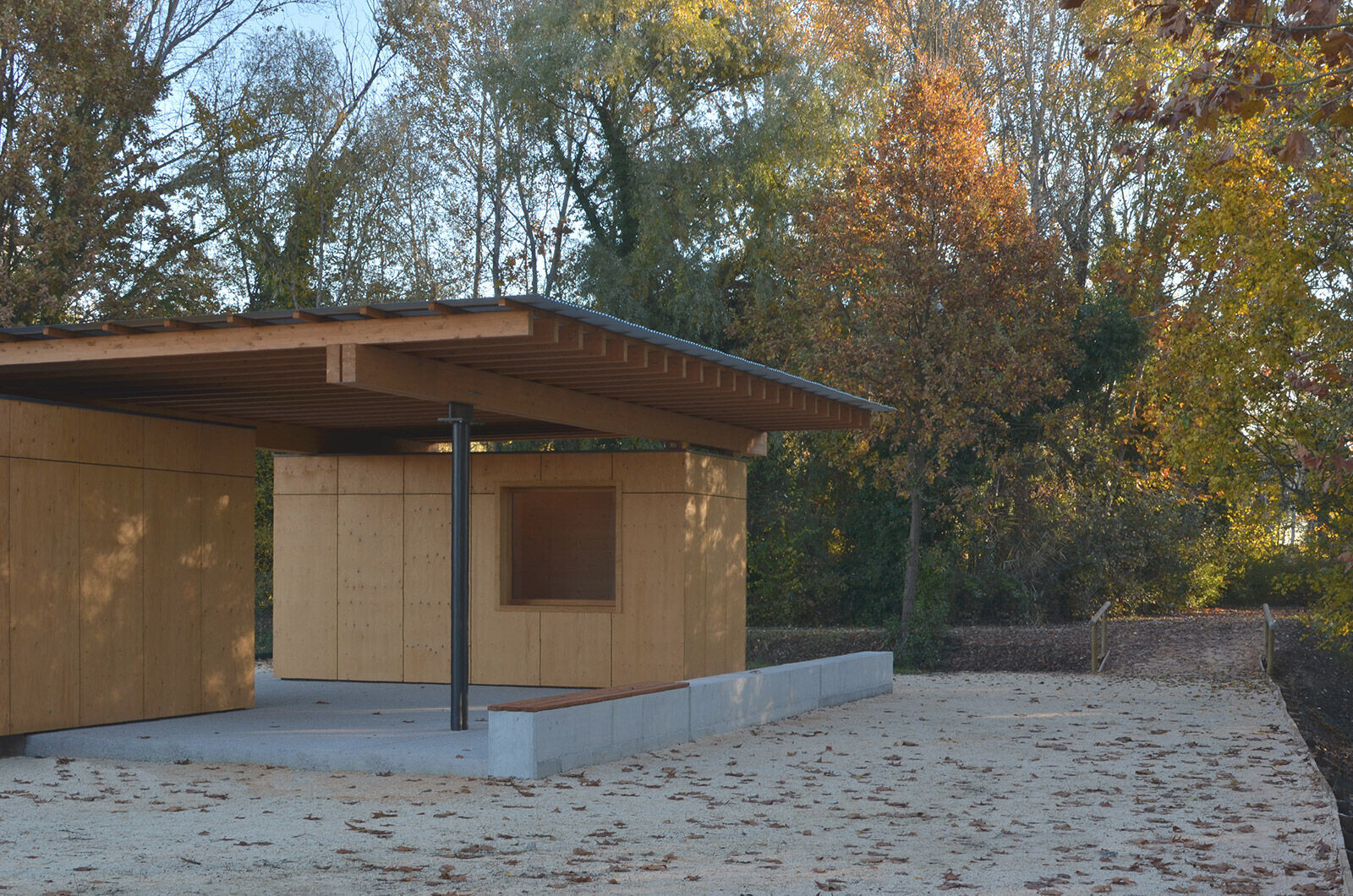
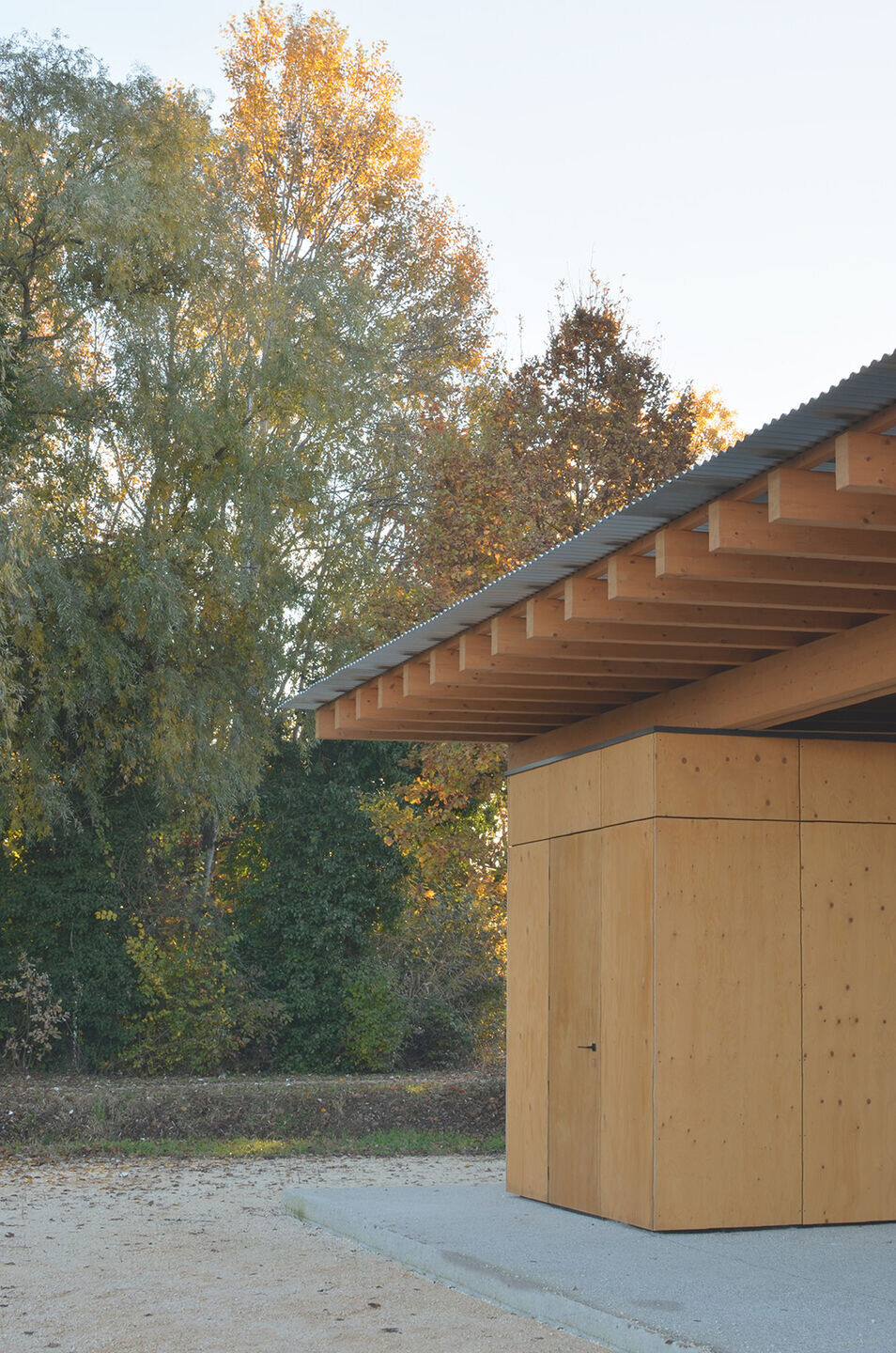
The oasis is the result of the abandonment of clay excavation activities in the early seventies. The subsequent filling of the quarries by rainwater and water coming from the aquifer and Draganziolo river, led to the formation of numerous ponds with variable depths, which was followed by the formation of a flourishing vegetation and the colonization of the area by a moderate number of animal species (birds, fish, amphibians).
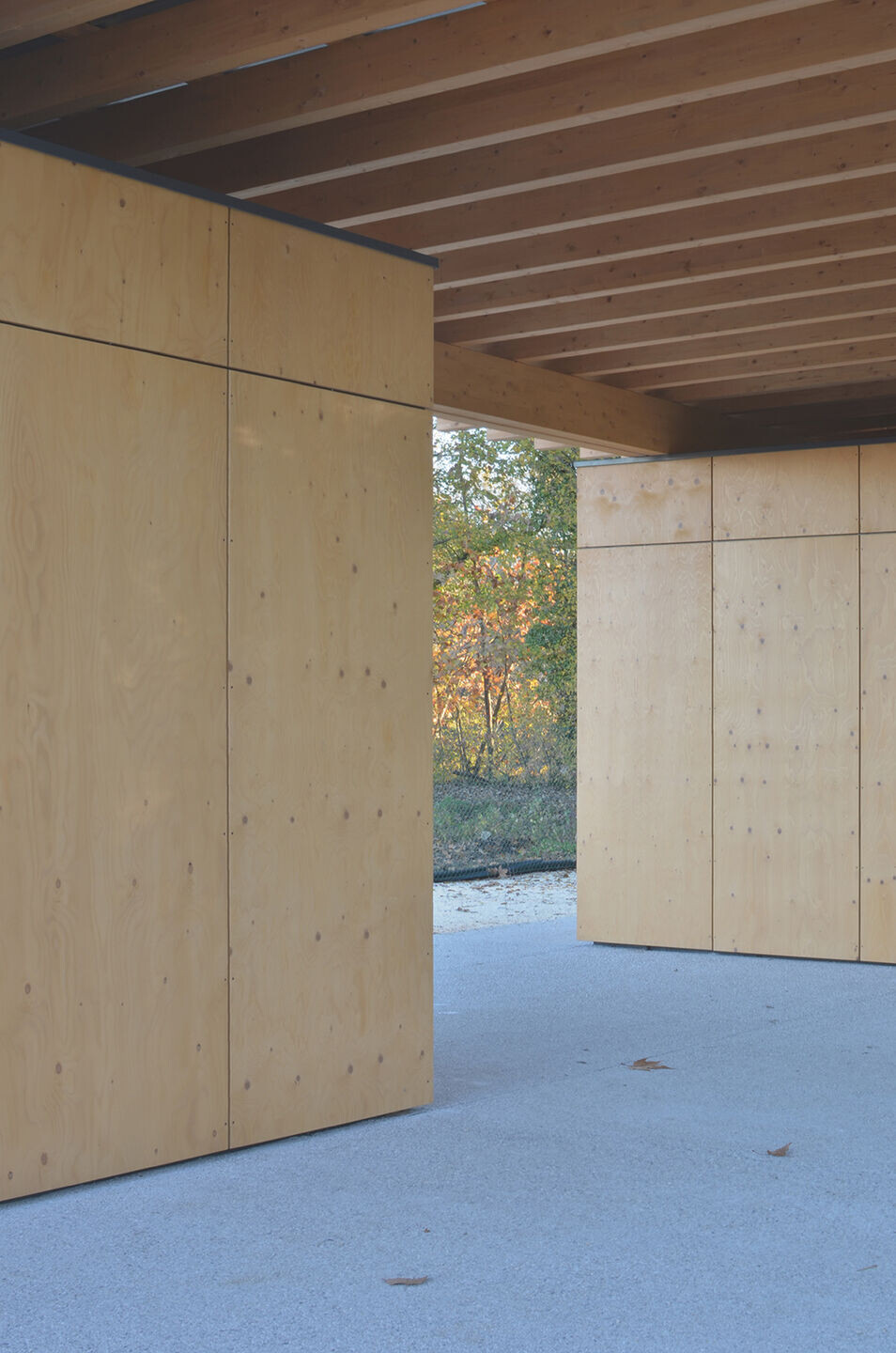
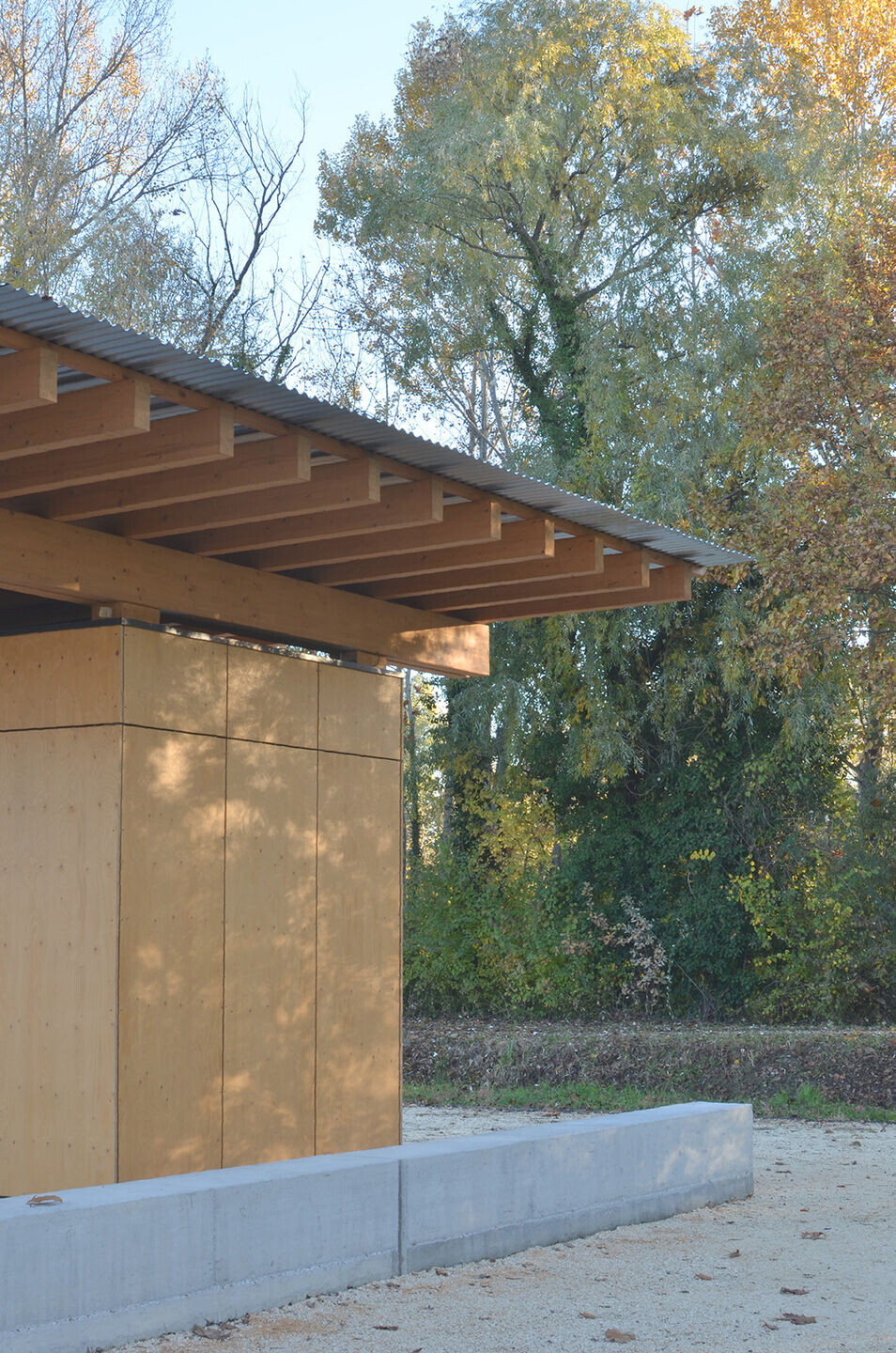
The new WWF pavilion acts as a threshold between the anthropized and natural areas, placing itself at the head of a viability system, both pedestrian and cycling, which connects the historical city center of Noale with the protected naturalistic context.
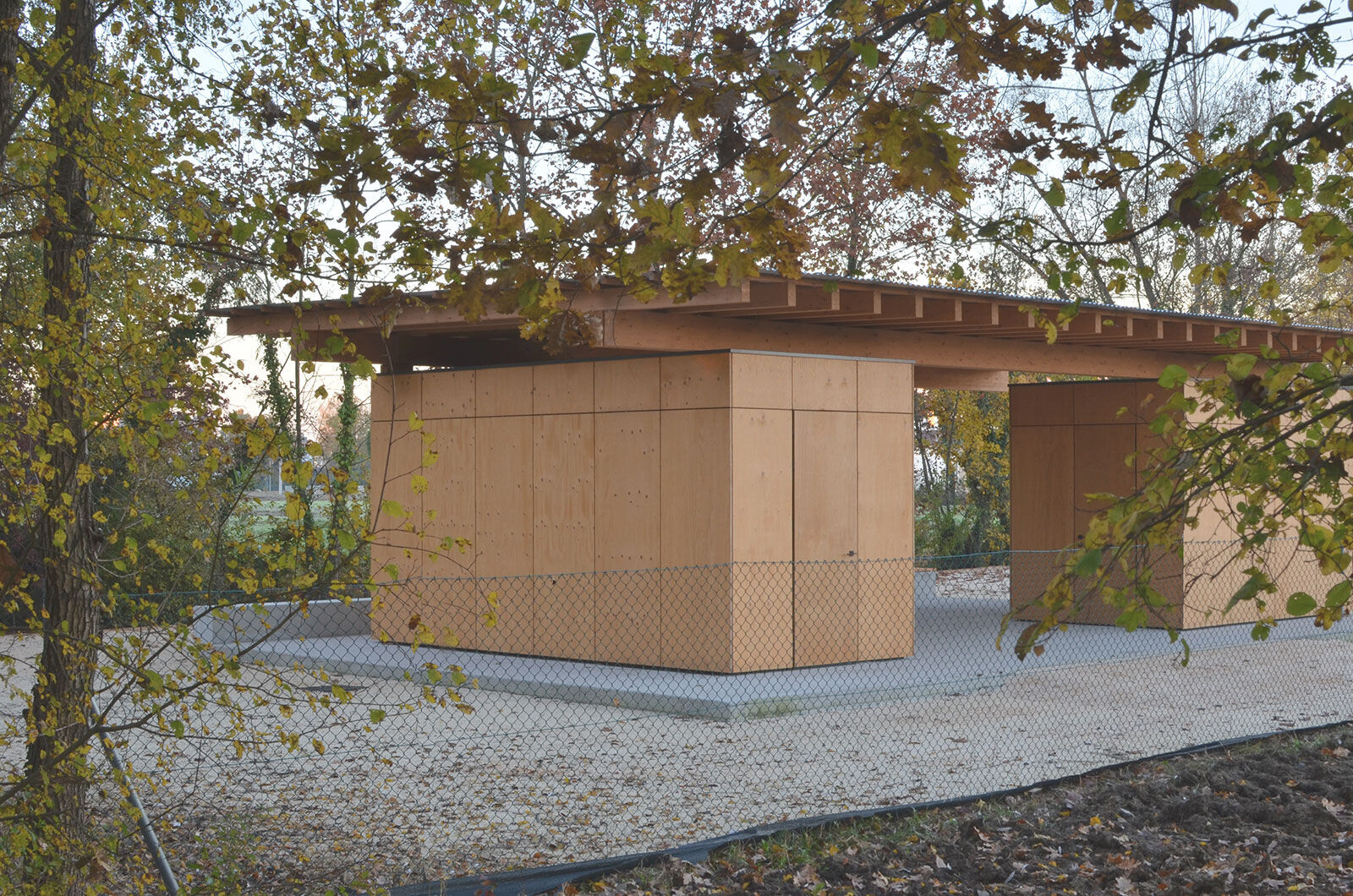
As a WWF garrison and a reference for visitors, it is conceived as an architectural device which aims to enhance the experience of nature and that of outdoor teaching, not only for the sensorial and emotional development of children, but for a more general promotion of environmental education.
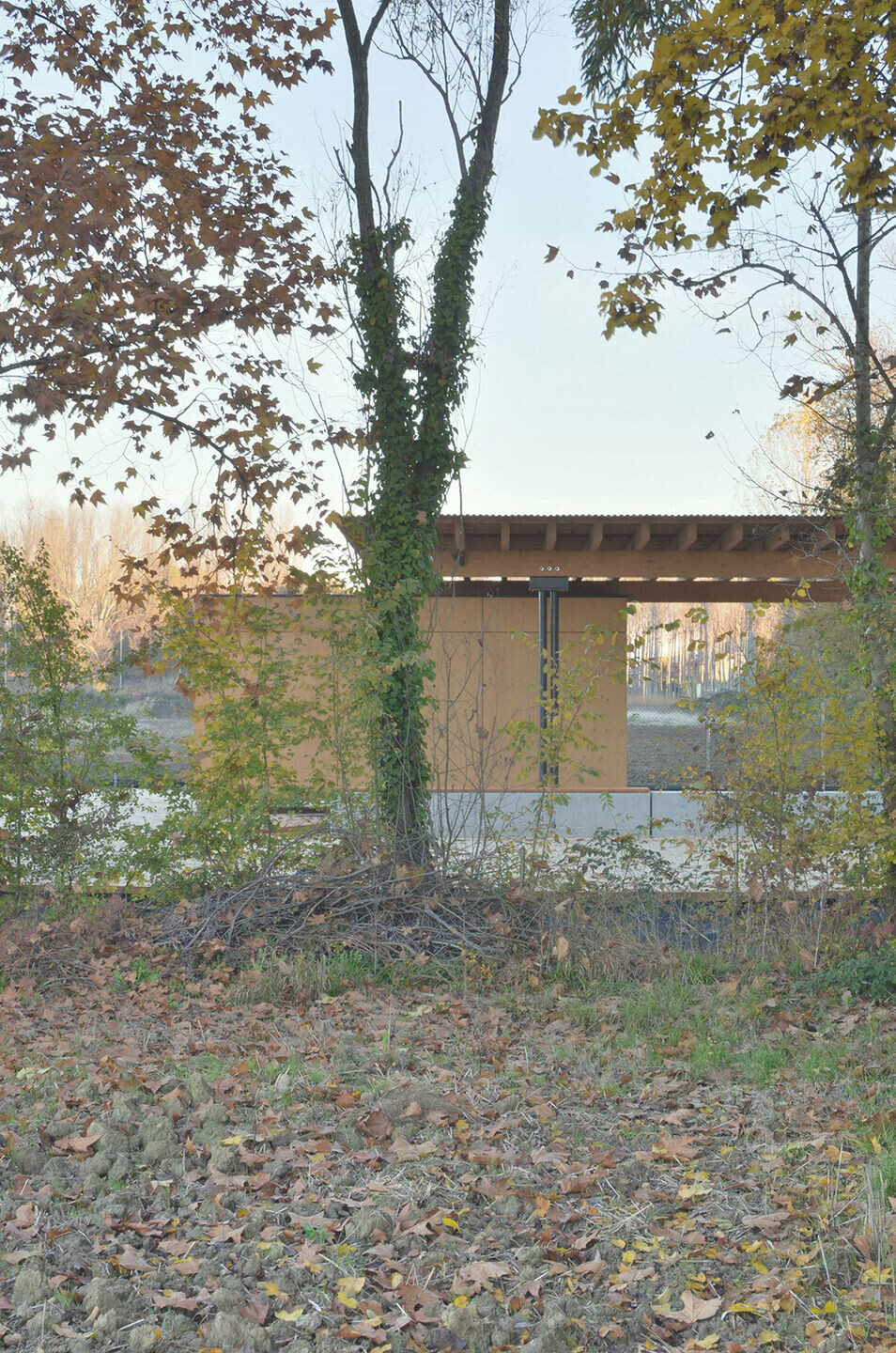
The pavilion, with an essential and functional character, is made up of a simple roof, supported by two independent parallelepipeds which are raised upon a podium.

The platform, made from washed concrete with exposed aggregates, raises the pavilion from the ground, protecting it from floods. On one side a multifunctional bench is hosted, acting as support point for workshops and as a device for repairing bicycles.
The info point is hosted inside one of the two main volumes and can be clearly identified because of the single opening.

The second blind volume contains the toilets and a suspended warehouse, ventilated from below. The two volumes are arranged to form a right angle, thus enclosing a covered central space which is opened towards nature, functional for teaching.
The external cladder in multilayer wood panels hosts a setup for temporary outdoor exhibitions.
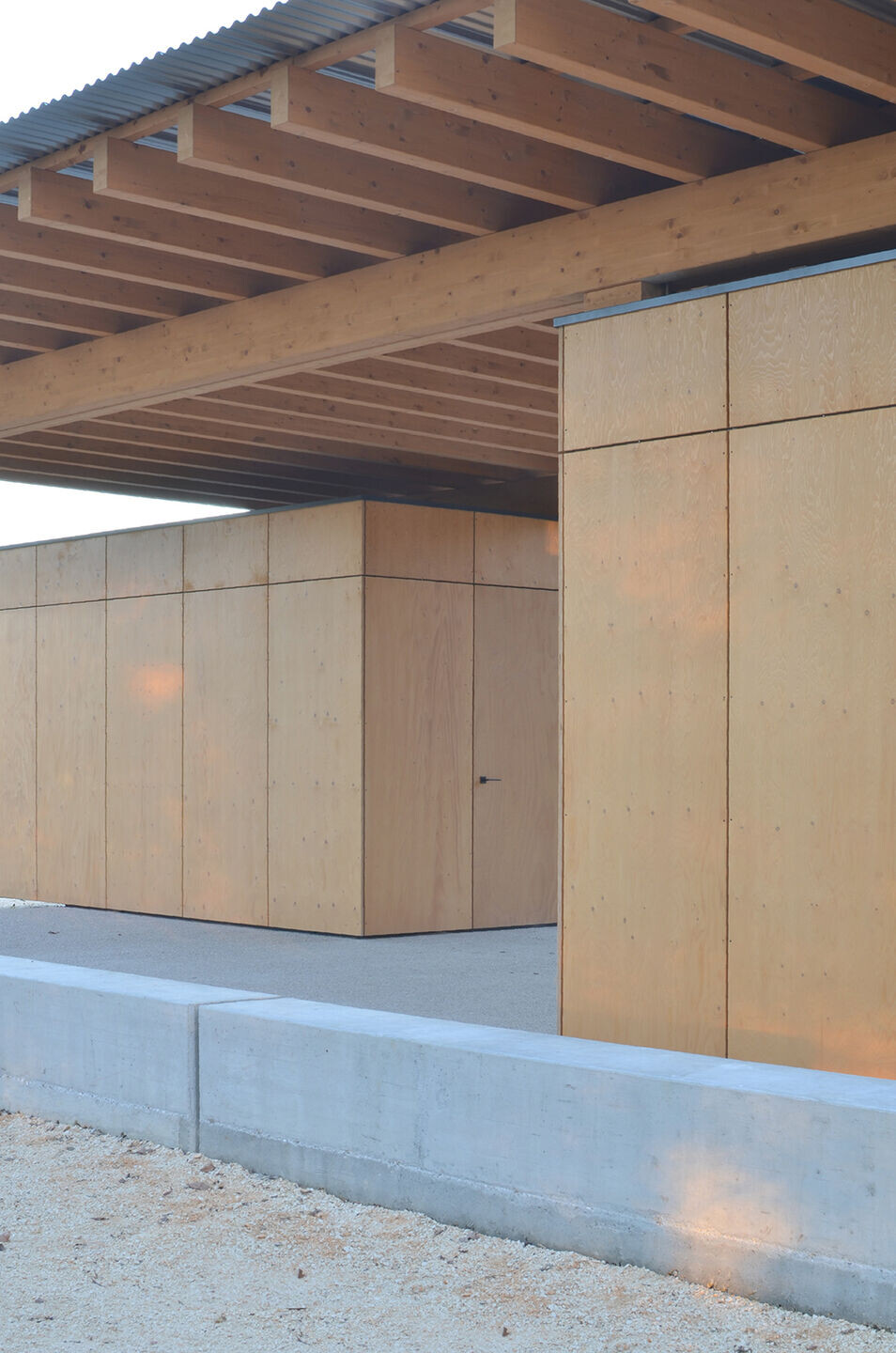
The permeability of the covered space together with the chromatic mimesis to the surrounding landscape enhance the experience of contact with nature. At the same time, the formal simplicity of the architecture, linked to the trilithic system and the ancestral concept of refuge, dialogues with the organic morphology of the natural system, enhancing it from multiple shots.






































