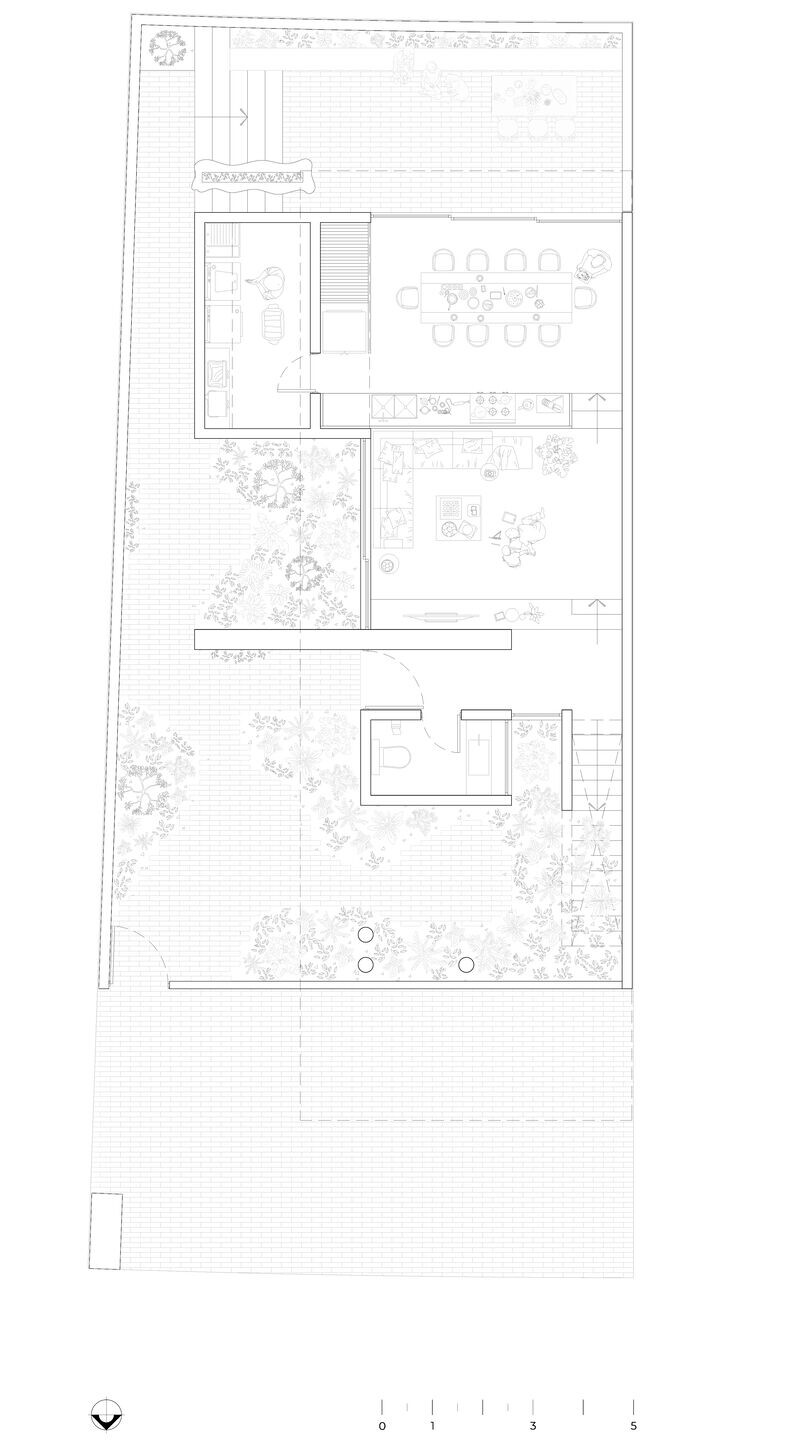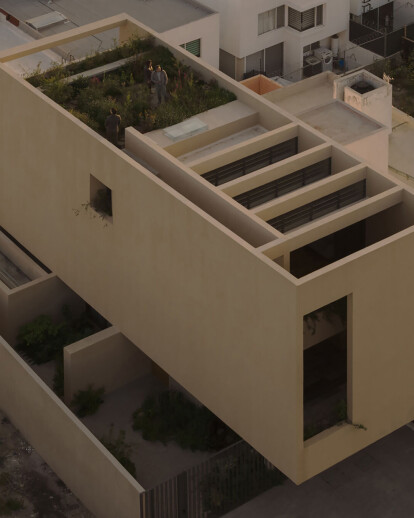Casa Aguilar is a project created for a small family seeking to experience introspection and contemplation while living in their home. These intentions manifest in its architecture through intimacy and wonder; the goal is to generate serene environments that foster reflection and appreciation of its surroundings.
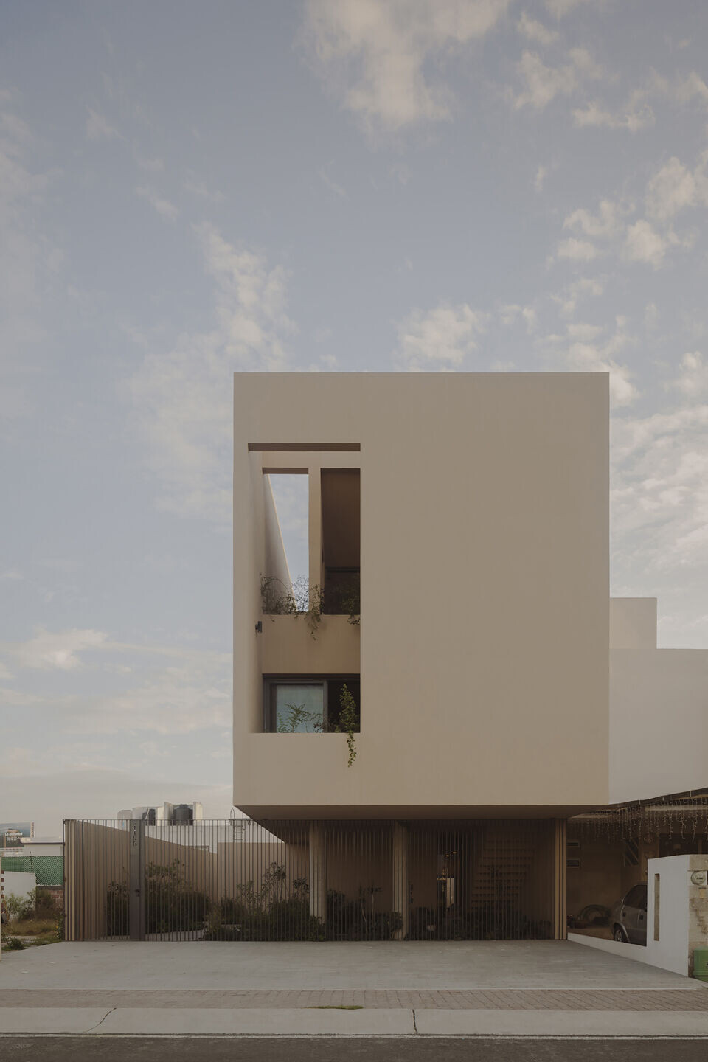
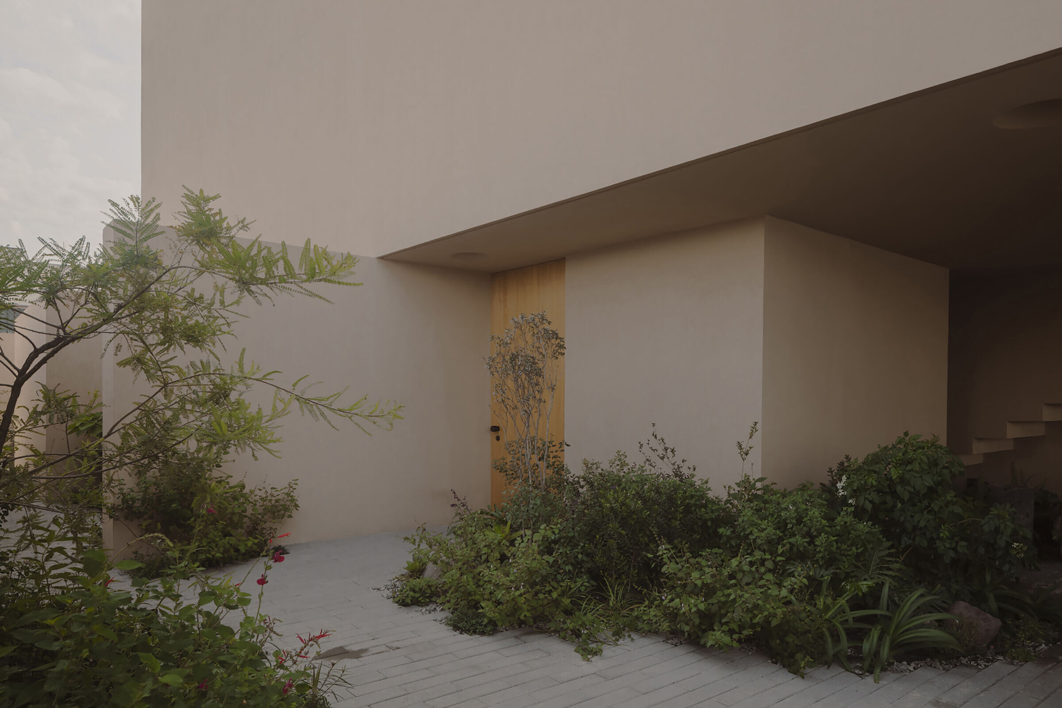
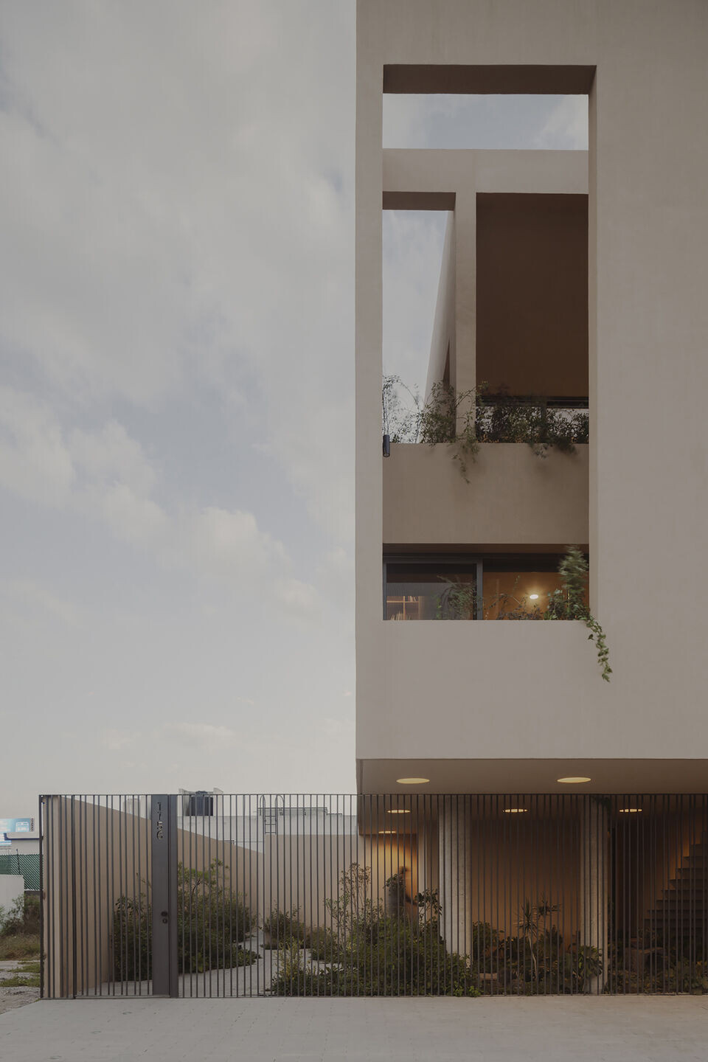
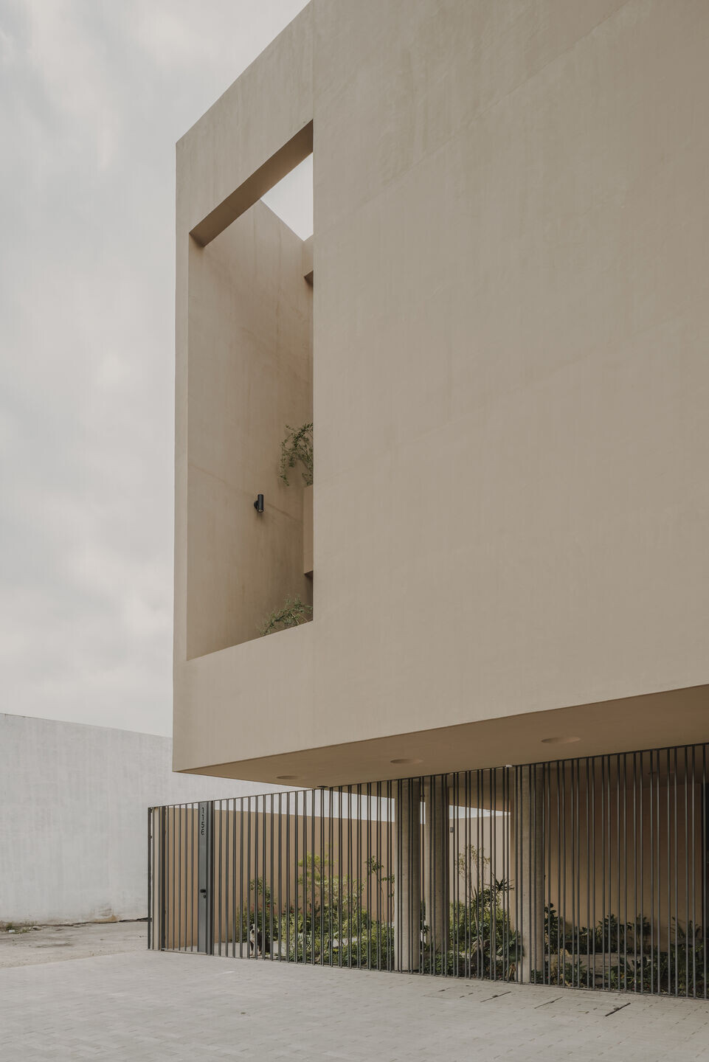
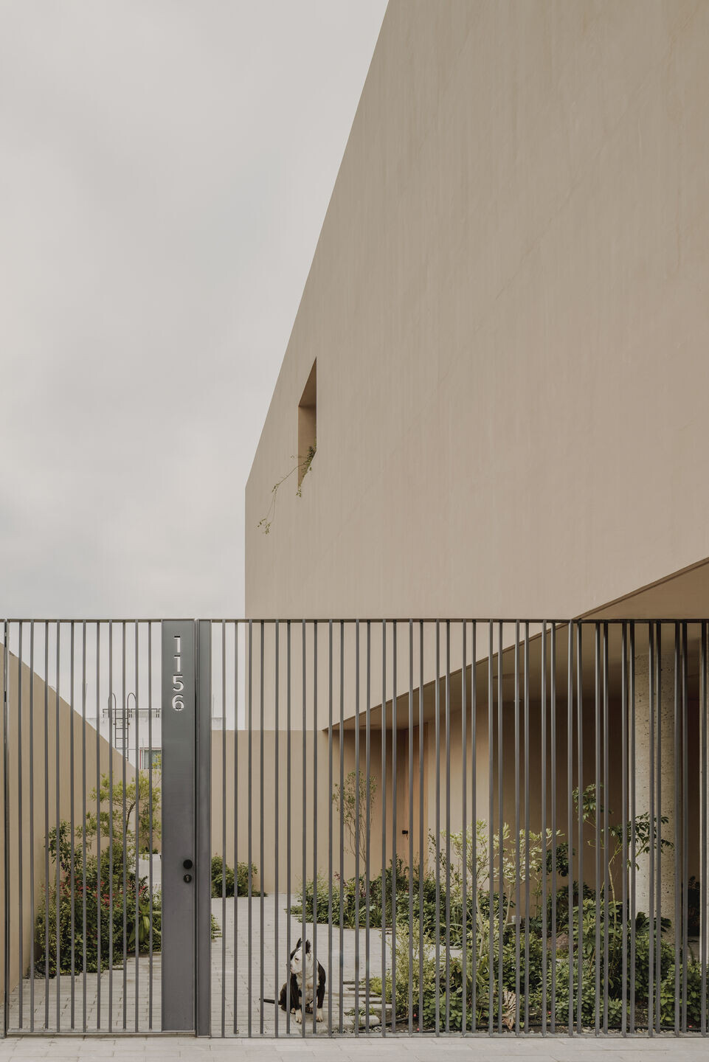
Intimacy, as the project’s premise, allowed concentrating the experience of living in the house by observing its interior. The house is perceived as a closed volume with high walls, seemingly floating above the ground, allowing the design of a succession of lush and wild gardens that aim to attract pollinating insects and local birds. A nearly hermetic house that only opens towards these landscapes, allowing its flora and fauna to be admired and heard from the interior spaces, generating a peaceful and serene ambiance, providing complete privacy for its inhabitants.
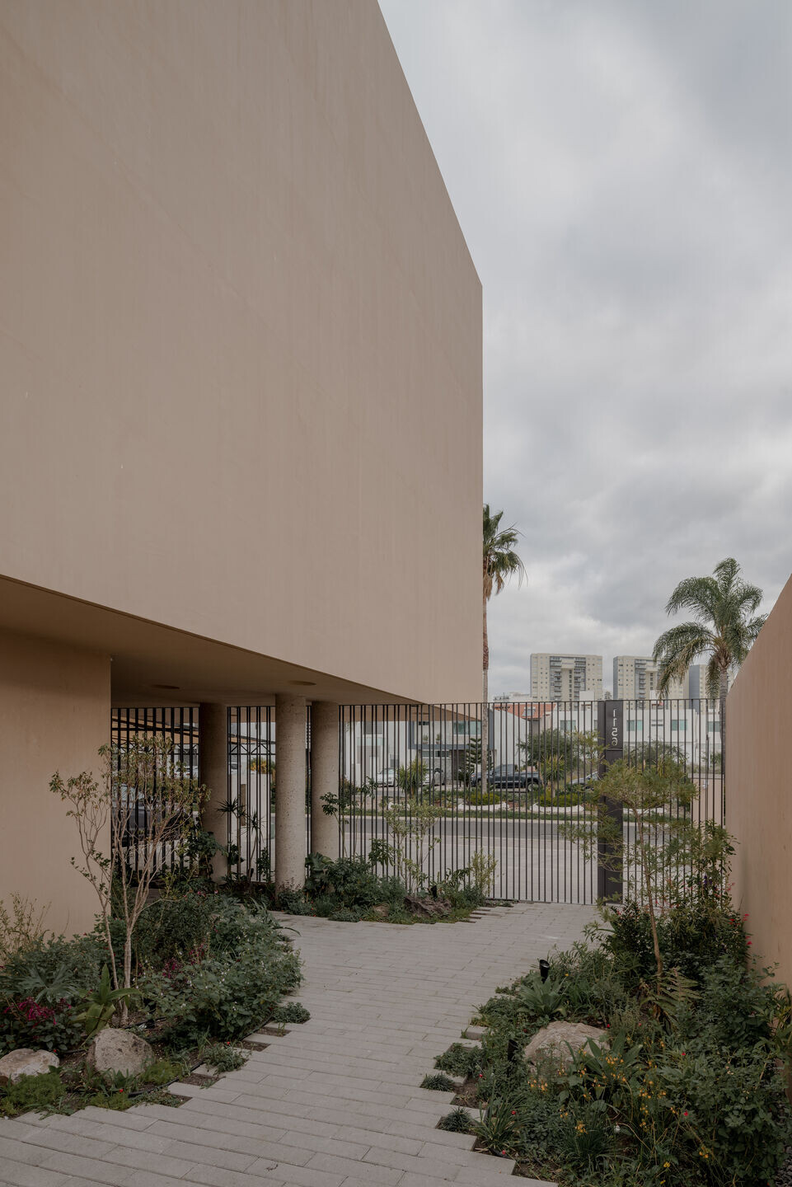
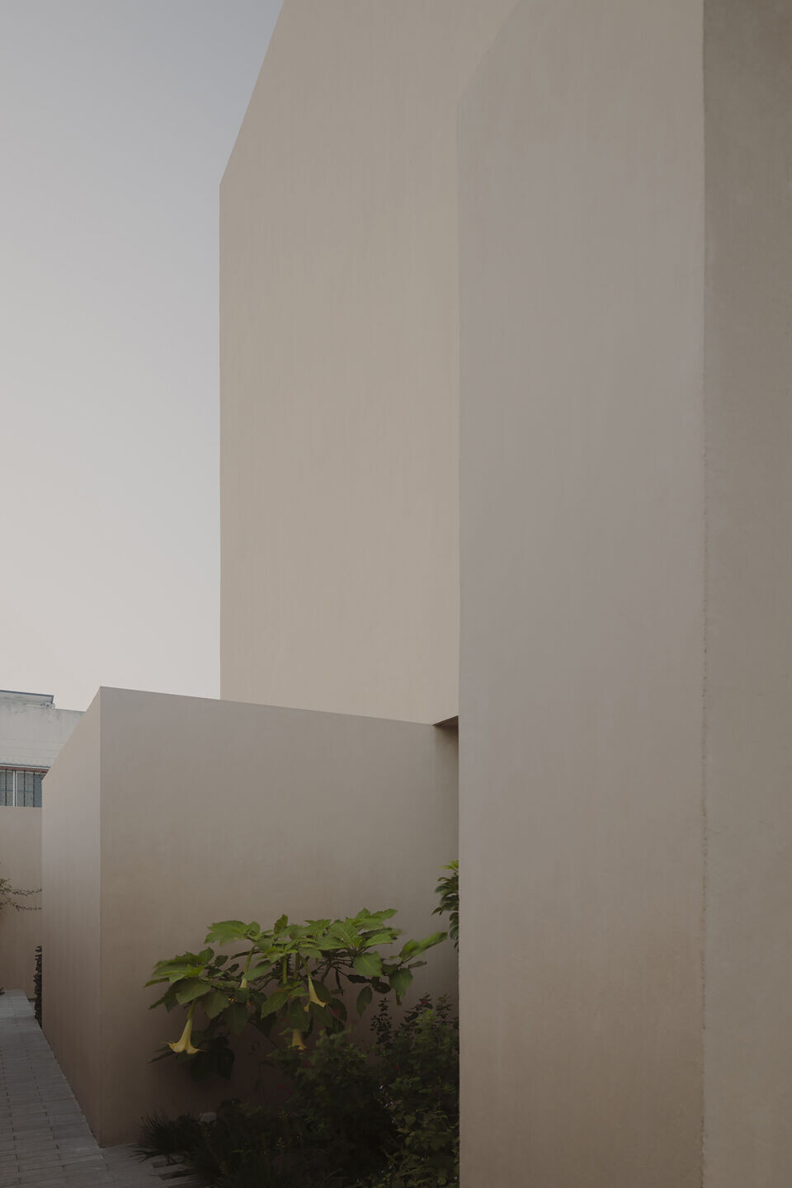
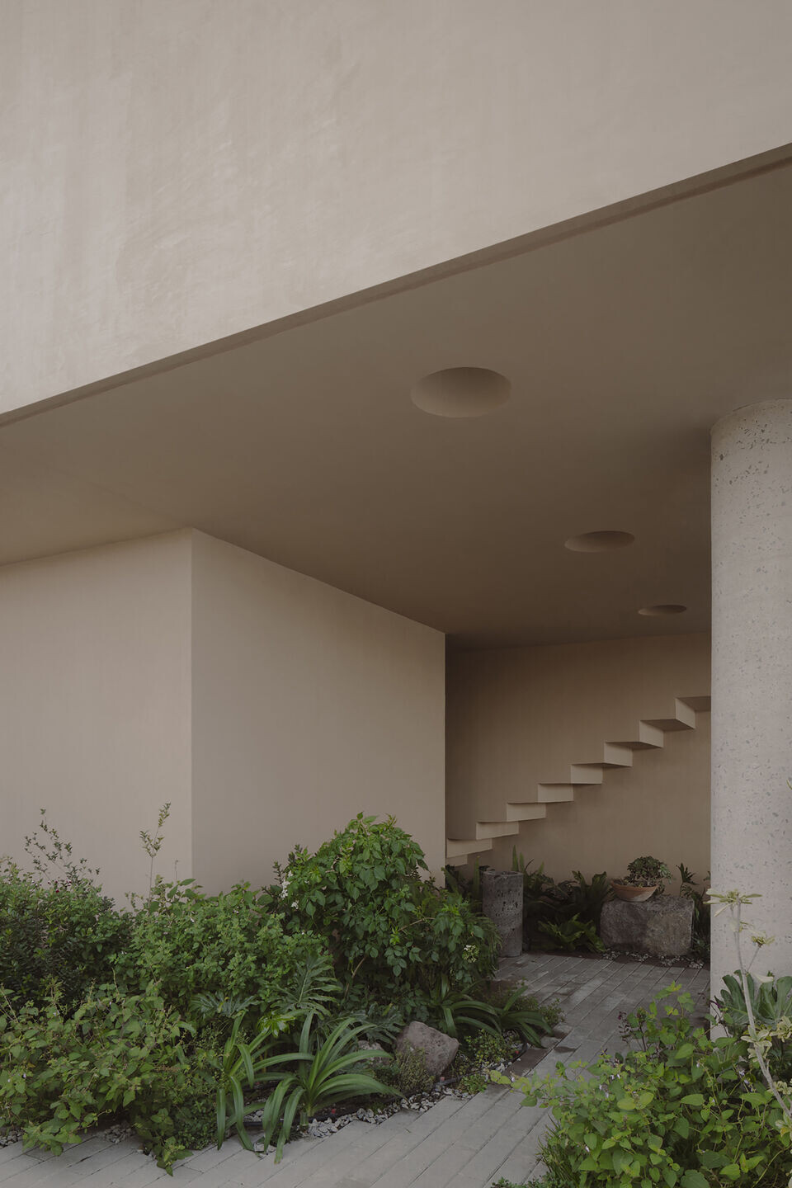

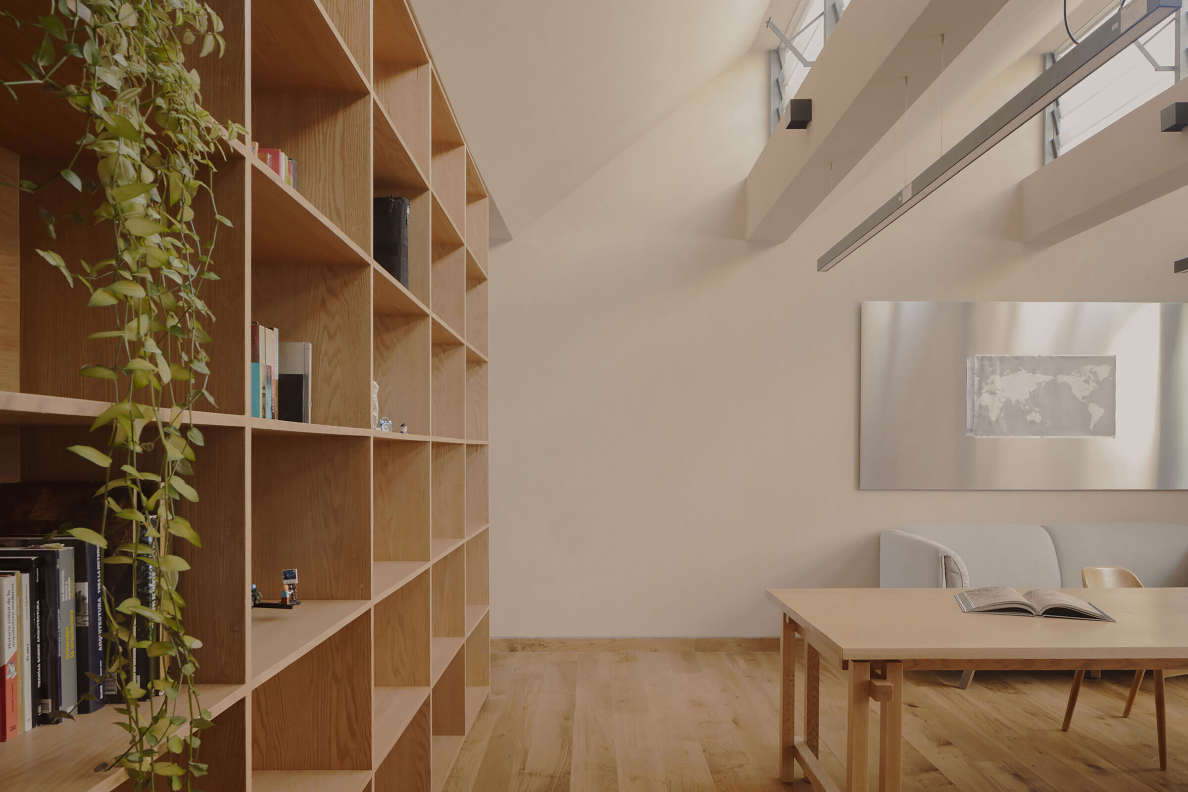
Wonder is conceived from impermanence. The appreciation of spaces is experienced differently through the play of light and shadow. This duality is felt throughout the three levels of the house; in each area, the user perceives a confined, compressed, and dark space upon entering, only to later discover an open place where light and spaciousness become apparent. This design rejoices and opens up to views of the interior terraces, allowing continued contemplation of the vegetation, wind, rain, and sky.
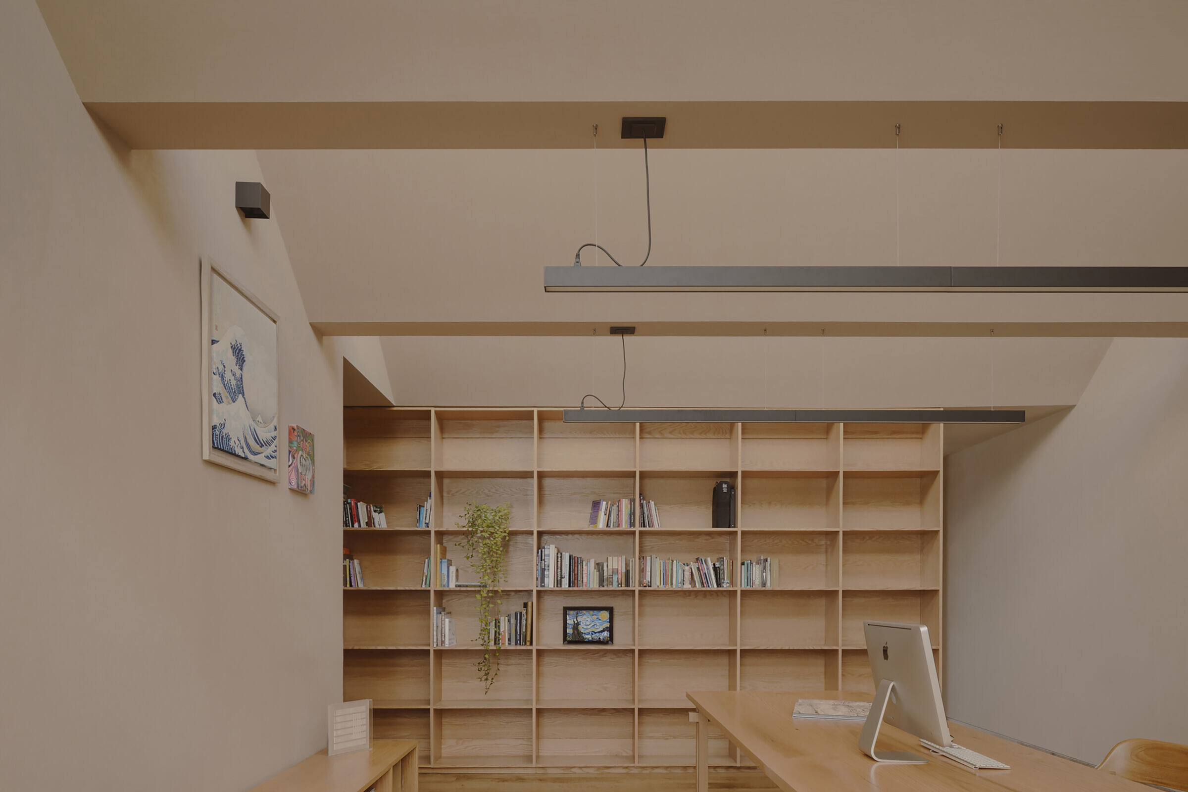
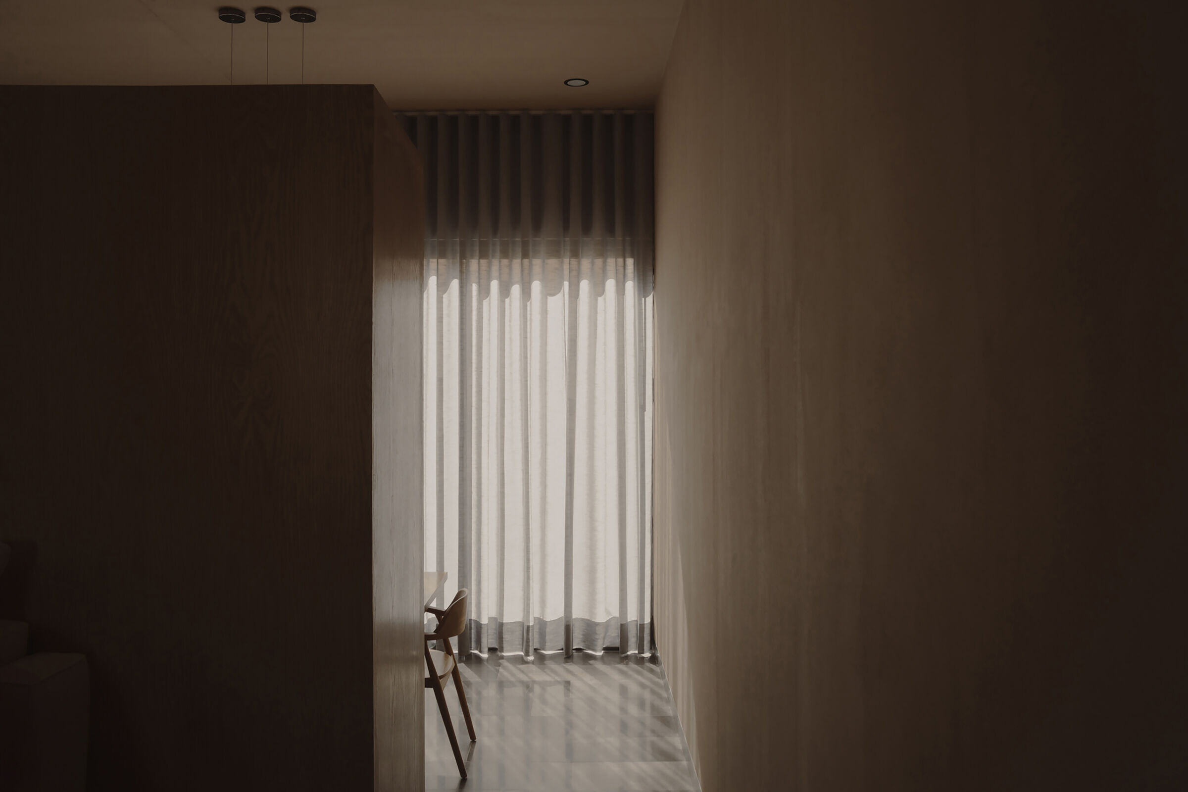
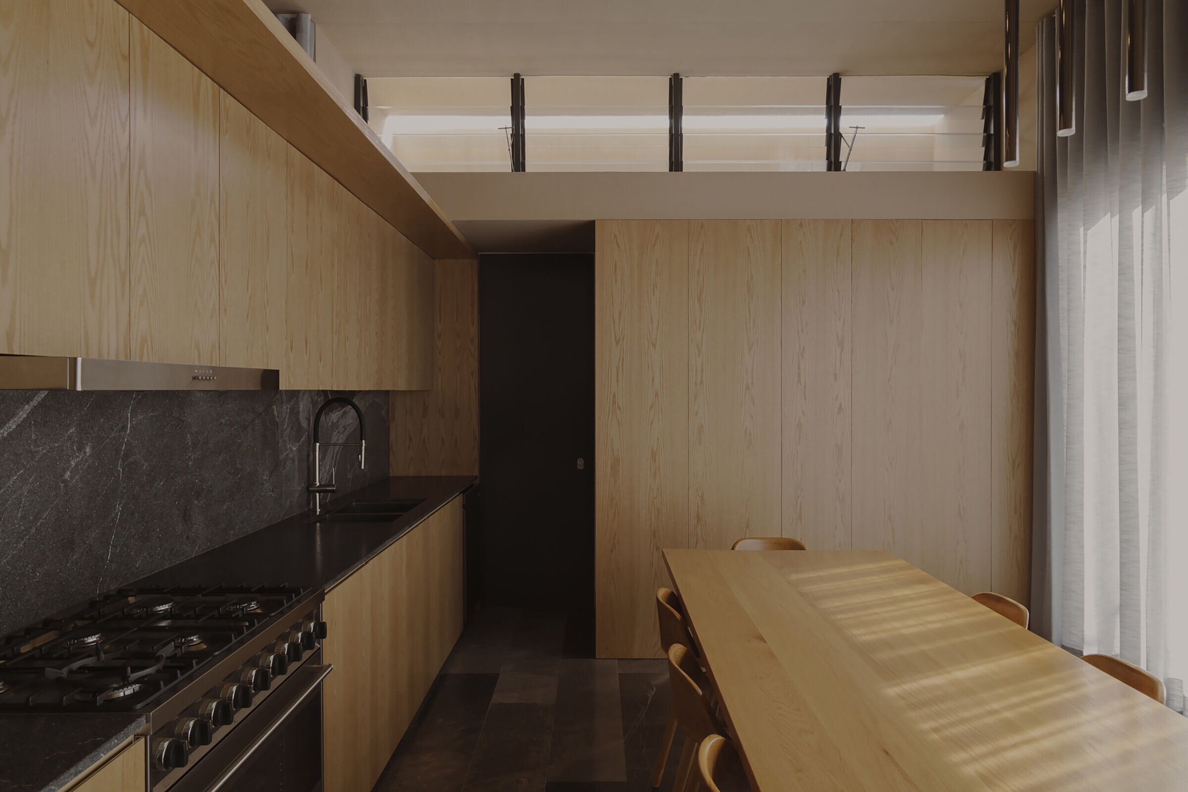
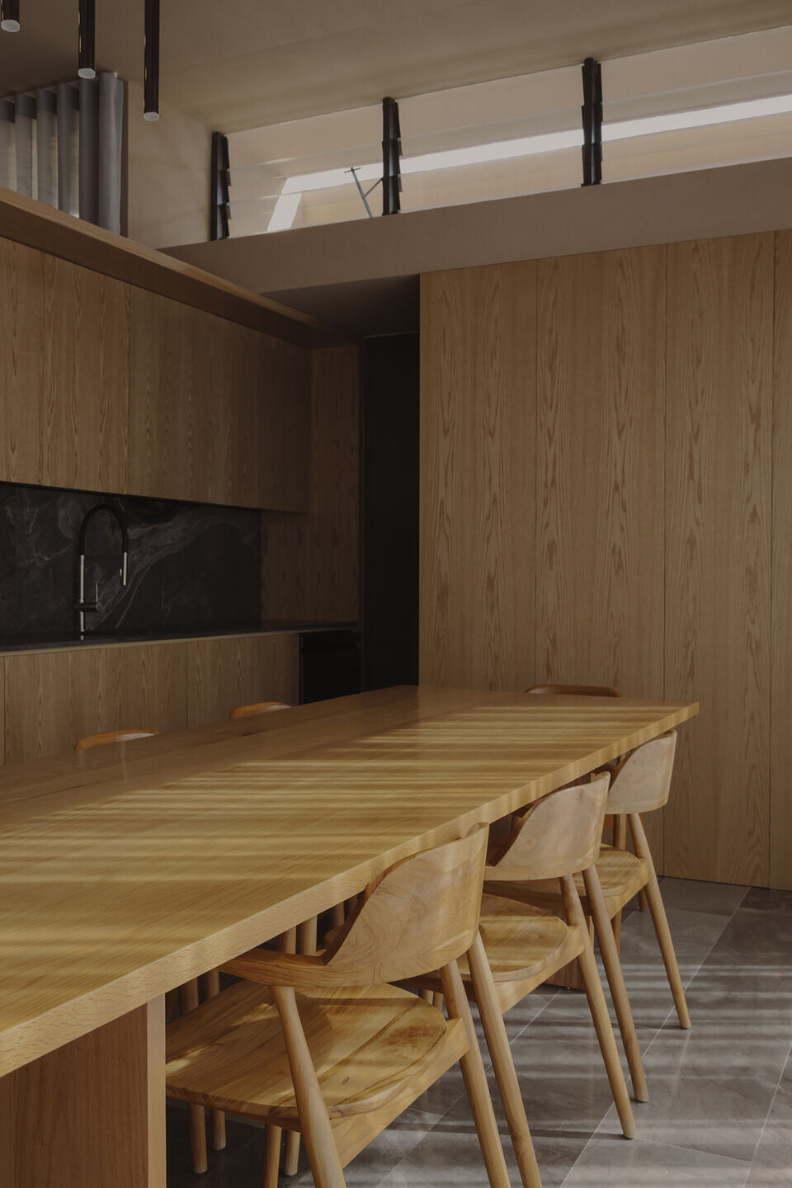
The contemplative search and sense of wonder culminate in the rooftop’s design, where the last garden is located. A space immersed in the vegetal landscape destined for meditation, intentionally maintaining an experience that embraces and shelters you amidst the plants and insects that inhabit it.

