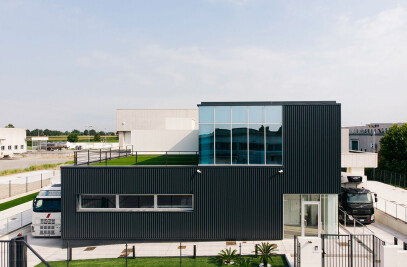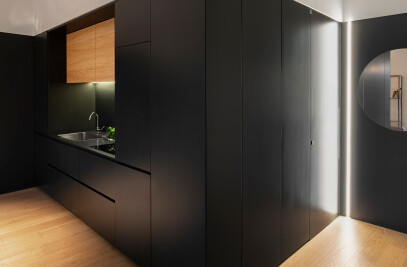The project concerns the restoration of a historic building, the southern part is narrow and long, most likely used in antiquity as a deposit, then further divided into two real estate units: one on the ground floor and one on the first floor, both independent of each other. with direct access from the courtyard.

The height of the rooms (about 5 meters) is the same from the noble portion facing the street, therefore disproportionate to the reduced depth of the building.
We were thinking about how to intervene while preserving its characteristics without carrying out a real conservative restoration.

The building was divided into many small rooms with a central staircase that connected the garden with the first floor.
To enhance the spatiality of the rooms, taking advantage of the height we built the void by inserting a mezzanine usable from the original staircase.
The design of the mezzanine intentionally recalls the coffered ceilings but is made entirely of iron and glass so as not to obstruct the view of the completely restored ancient ceiling.


The structure of the drawers, rigid and rigorous, adapts to the width of the room and has been studied in every detail to hide the joints and connections.
The result is a dreamlike structure that seems to float in the room, a new spatial quality due to the double facing, one on the living room, the other on the kitchen.
To comply with current seismic regulations, the mezzanine structure is not supported by the building walls; A foundation slab was created on which iron pillars were placed that support the floor and then continue up to the upper floor to create a new room in the attic.
The new entrance to the house is characterized by a corten portal, conceived as a recognizable contemporary element.



























































