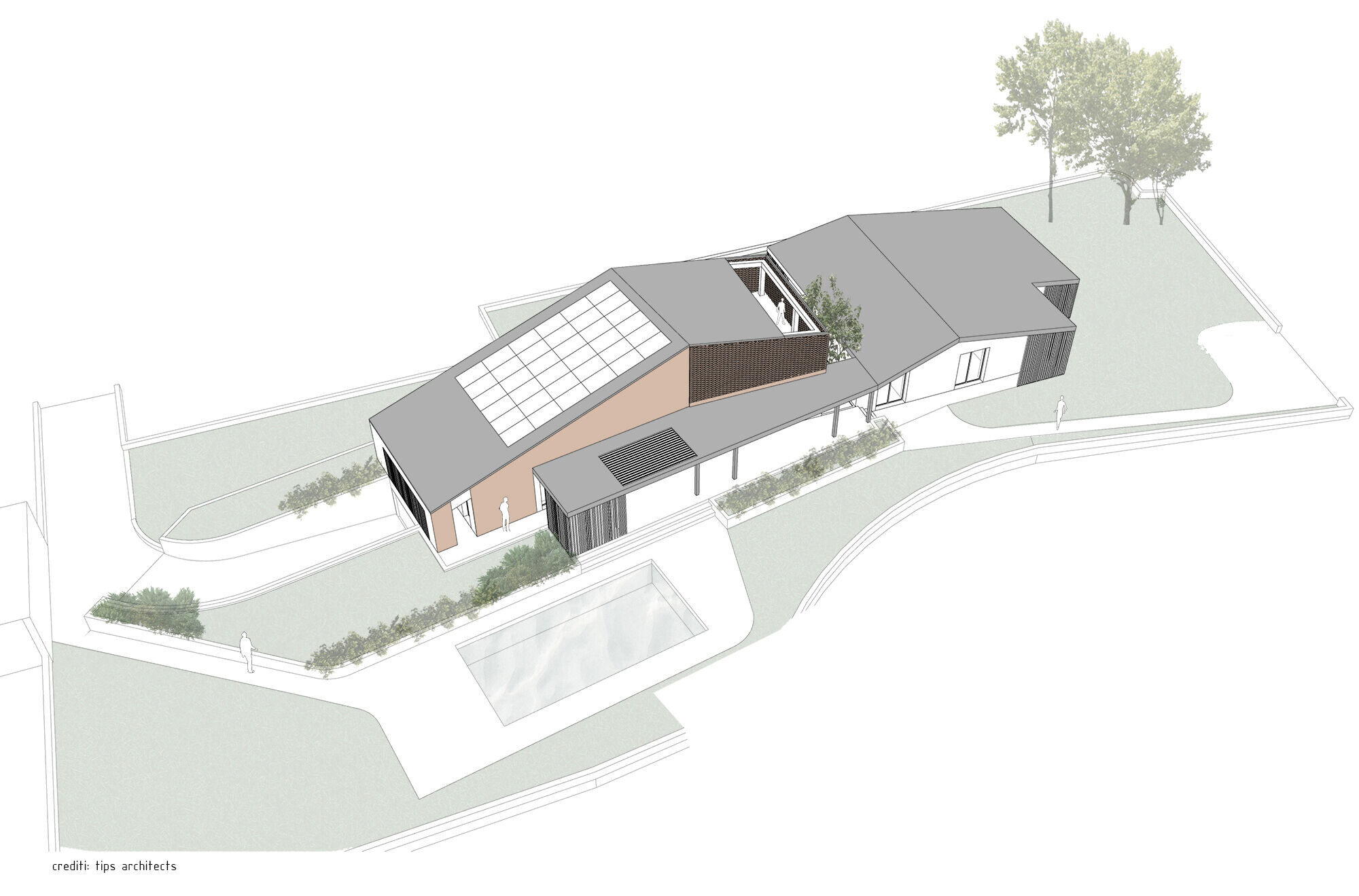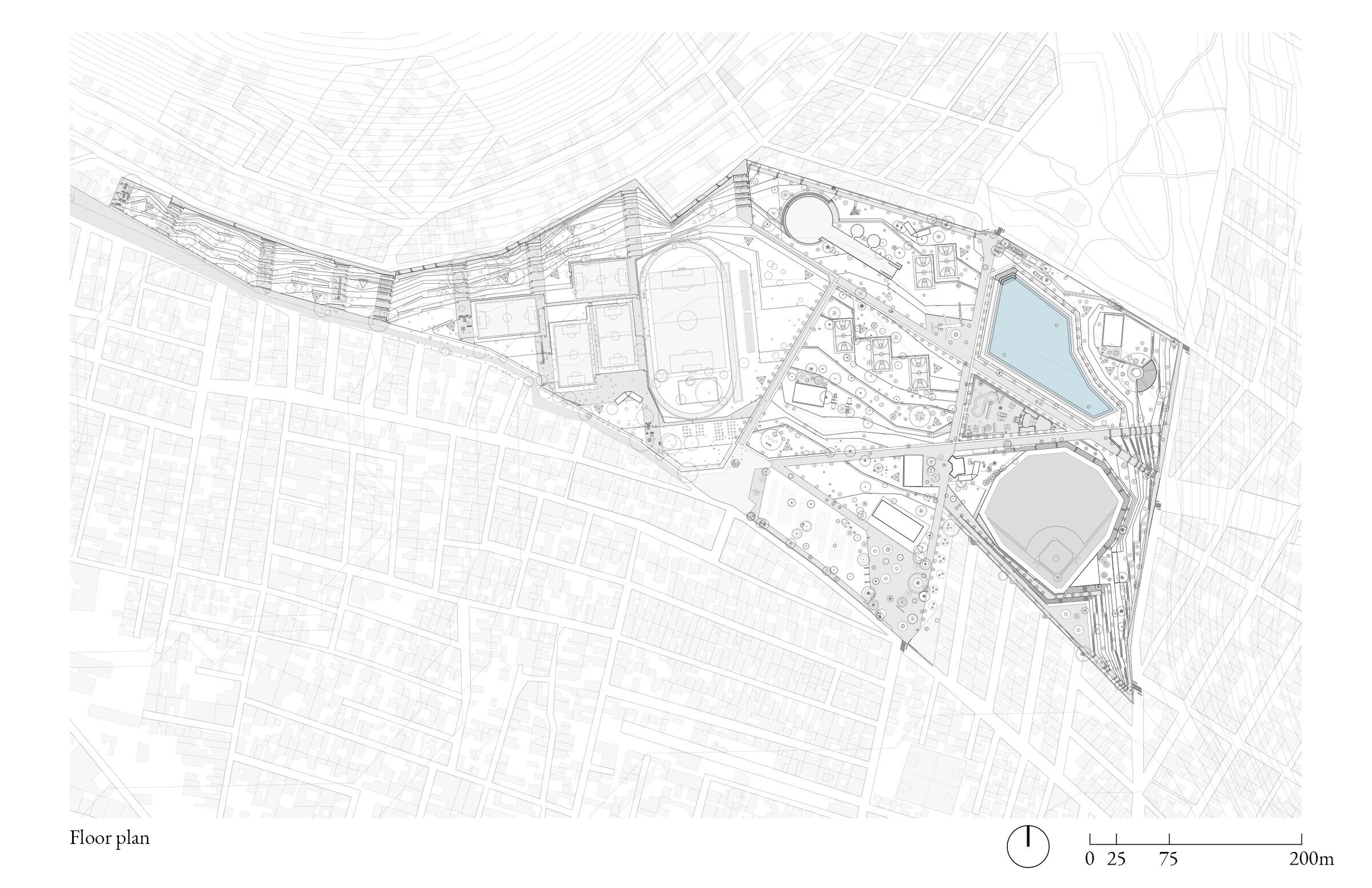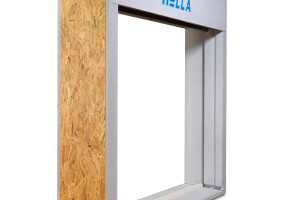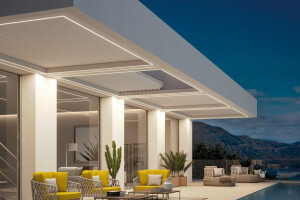The Cascina Cremasca represents its typological synthesis: the planimetric development is linear with free views towards the countryside, the extro-version contrasted with the intro-version of the courtyard type, the pitches are asymmetrical with the greater extension of the one facing south , the roofs do not have eaves overhangs, the clay brick, produced with clay extracted just below the ground level, is the main construction element: load-bearing wall but also texture of the "jealousy" opening, prototype of solar shading and an architectural motif that can be replicated as a recognizable pattern.
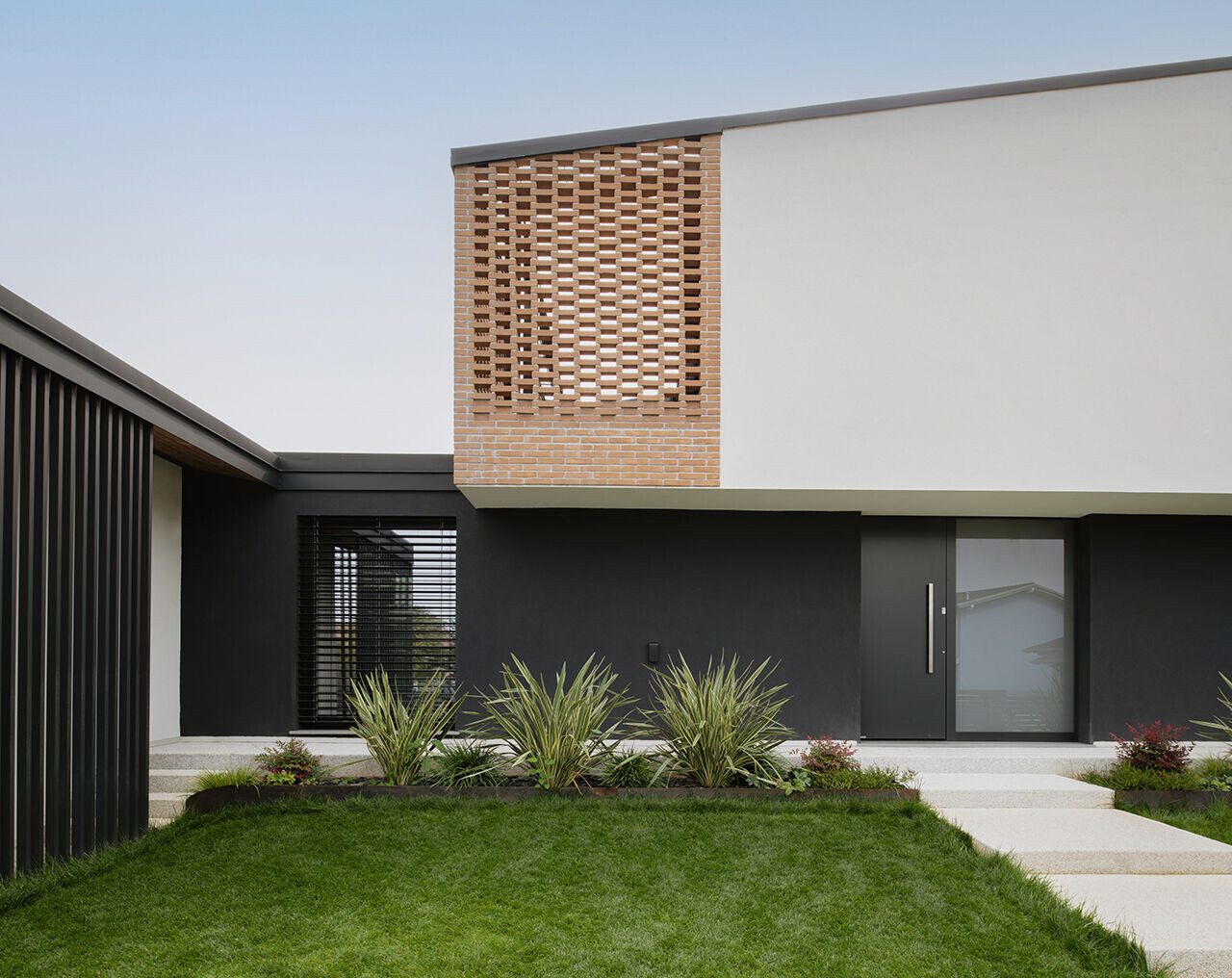
Metabolising these notions serves to support the narrative approach to the project which cannot ignore the idea of "home" shaped on the requests of the Clients which consisted of living in the domestic spaces on the ground floor, both during the day and at night, favoring the relationship with the external spaces, connected by a circuit that inscribes the building.
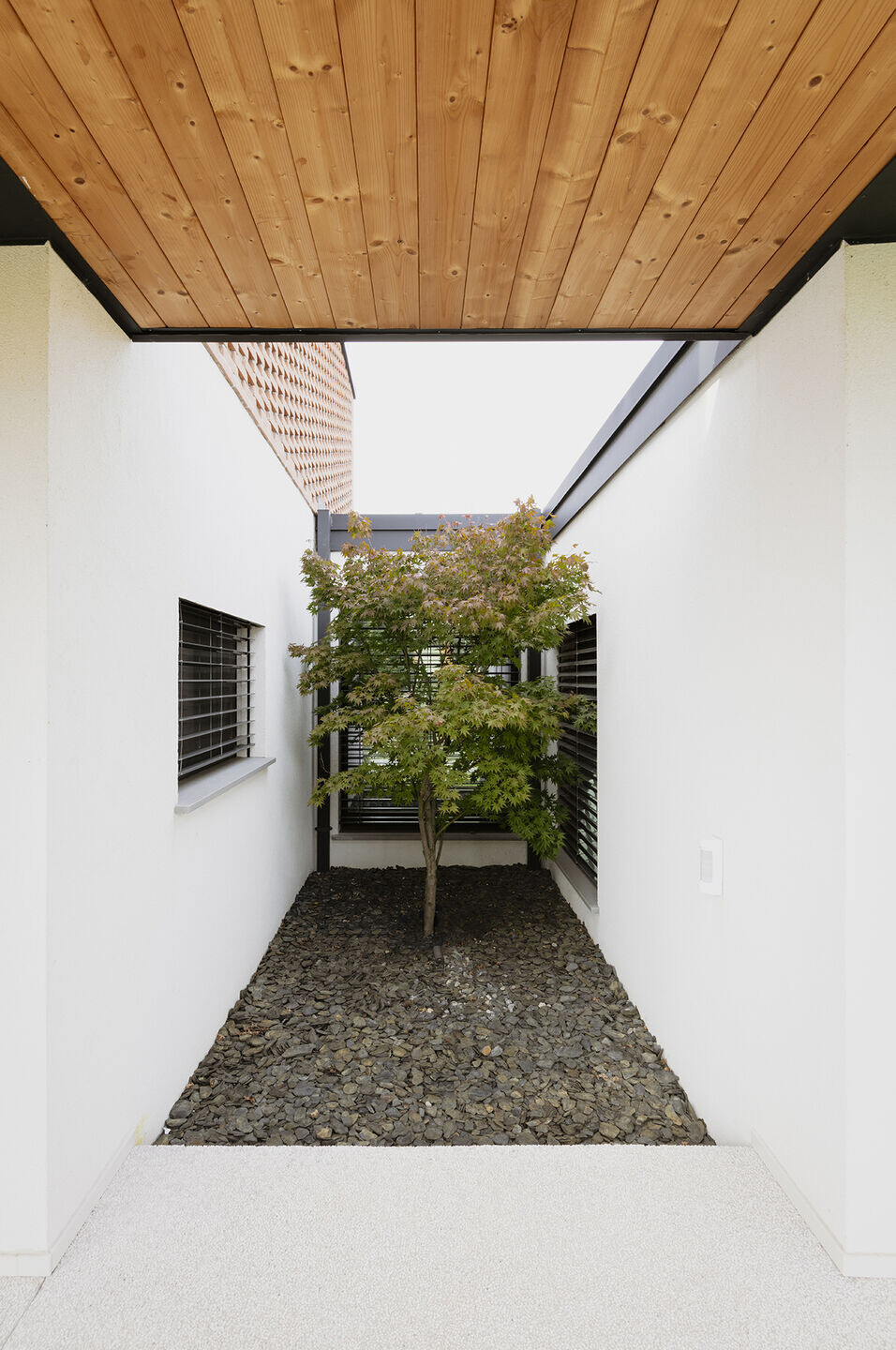
Hence the concept: by breaking down the typological paradigm of the Cascina we divide the volume but multiply the views; in the expansion of the building the patio represents a pause that generates unexpected points of view to view the different internal rooms through the outside.
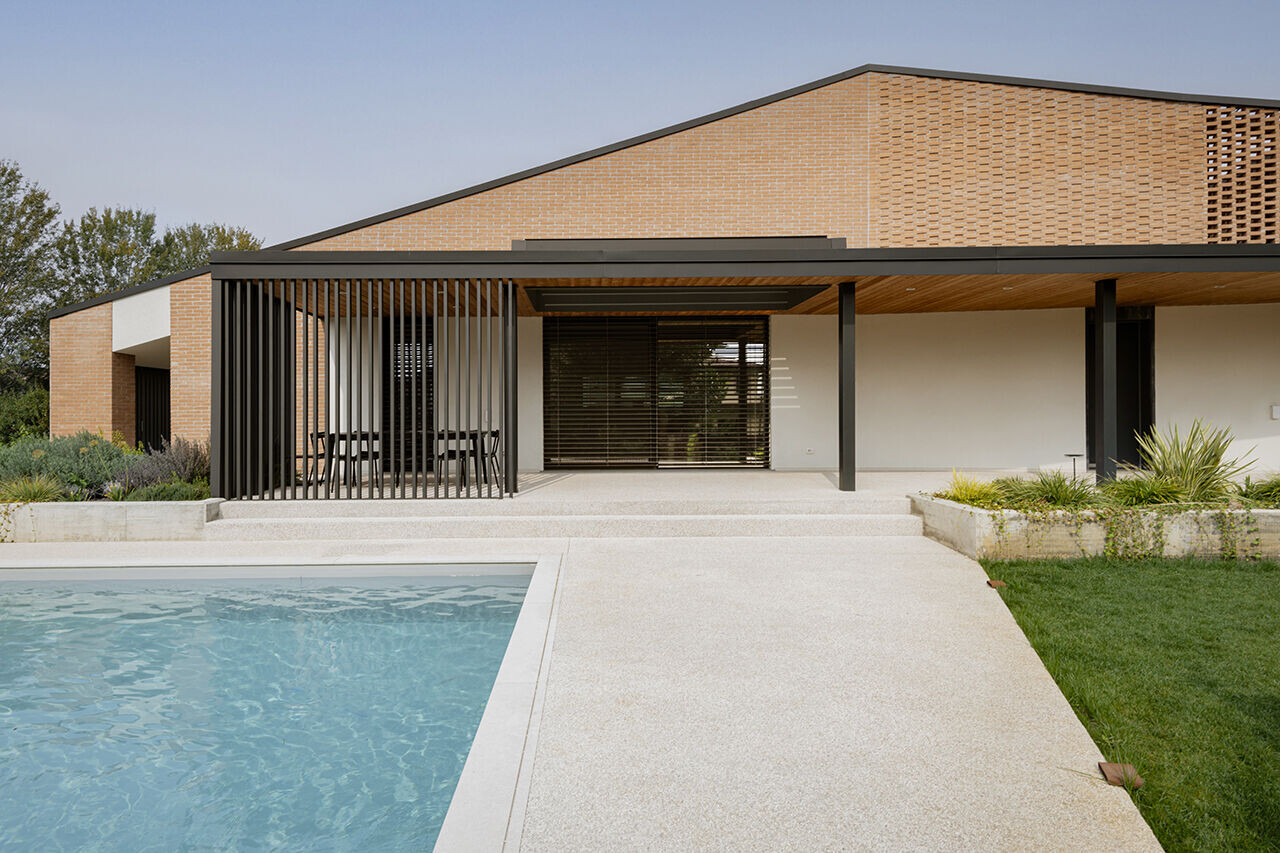

The western end points south, bending the building; the fold exaggerates the tension by stretching the north side and compressing the one facing south where it closes, or rather concludes the perspective by anchoring itself to the morphology of the garden.
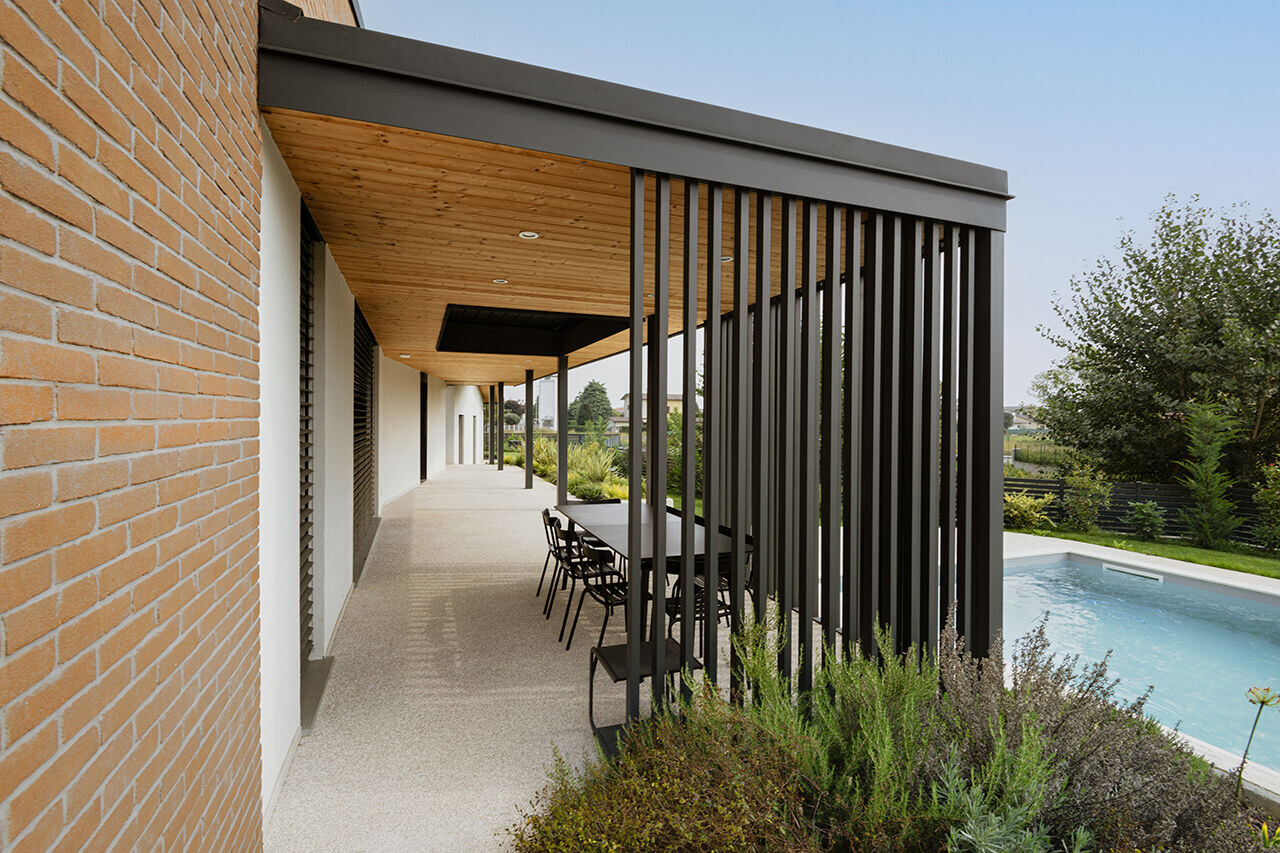
The internal spatial distribution marks the rhythm of this manipulation: the fold defines the scope of the living area while the patio accompanies the transition to the sleeping area; the portion included, barycentric
compared to the planimetric extension, it disengages the vertical distribution (staircase and elevator) and horizontal (transition from living area to sleeping area) with the main entrance.
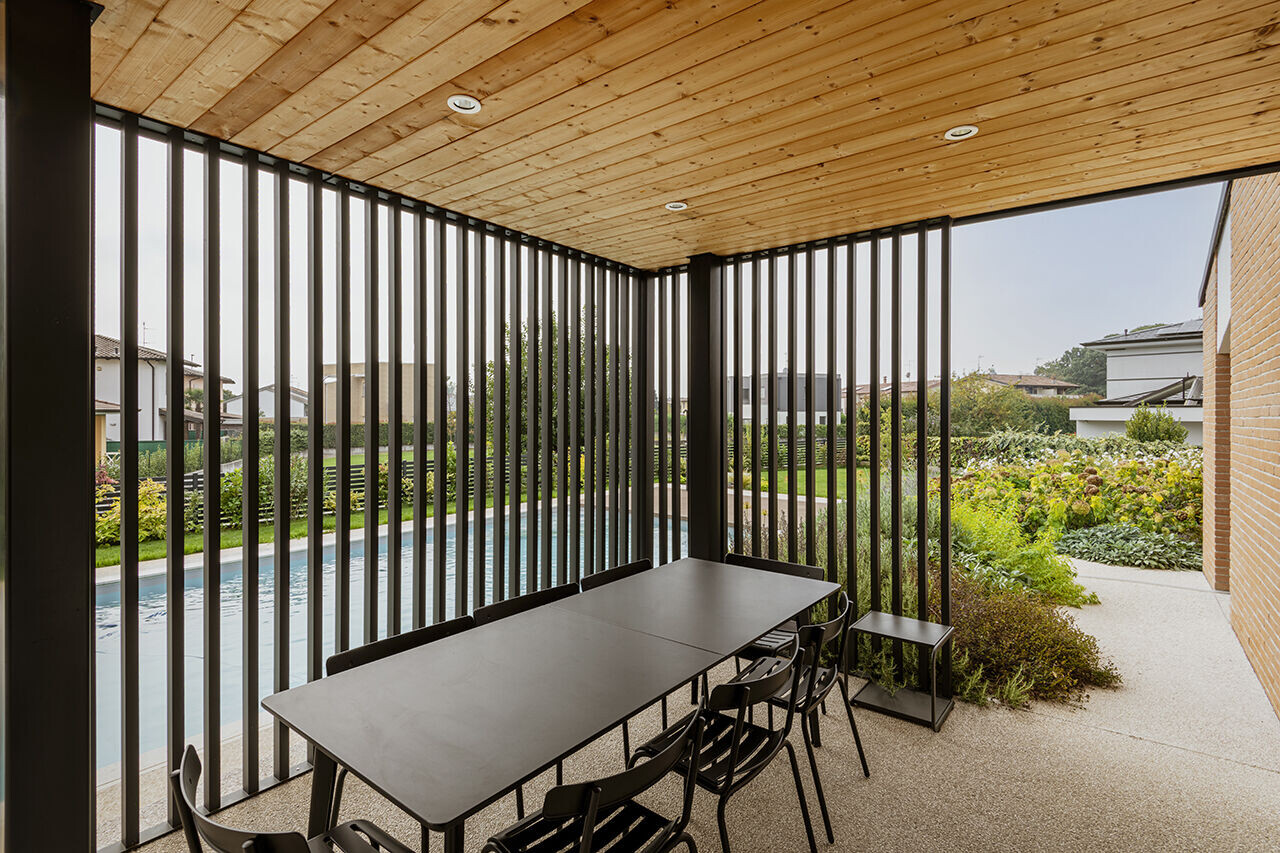
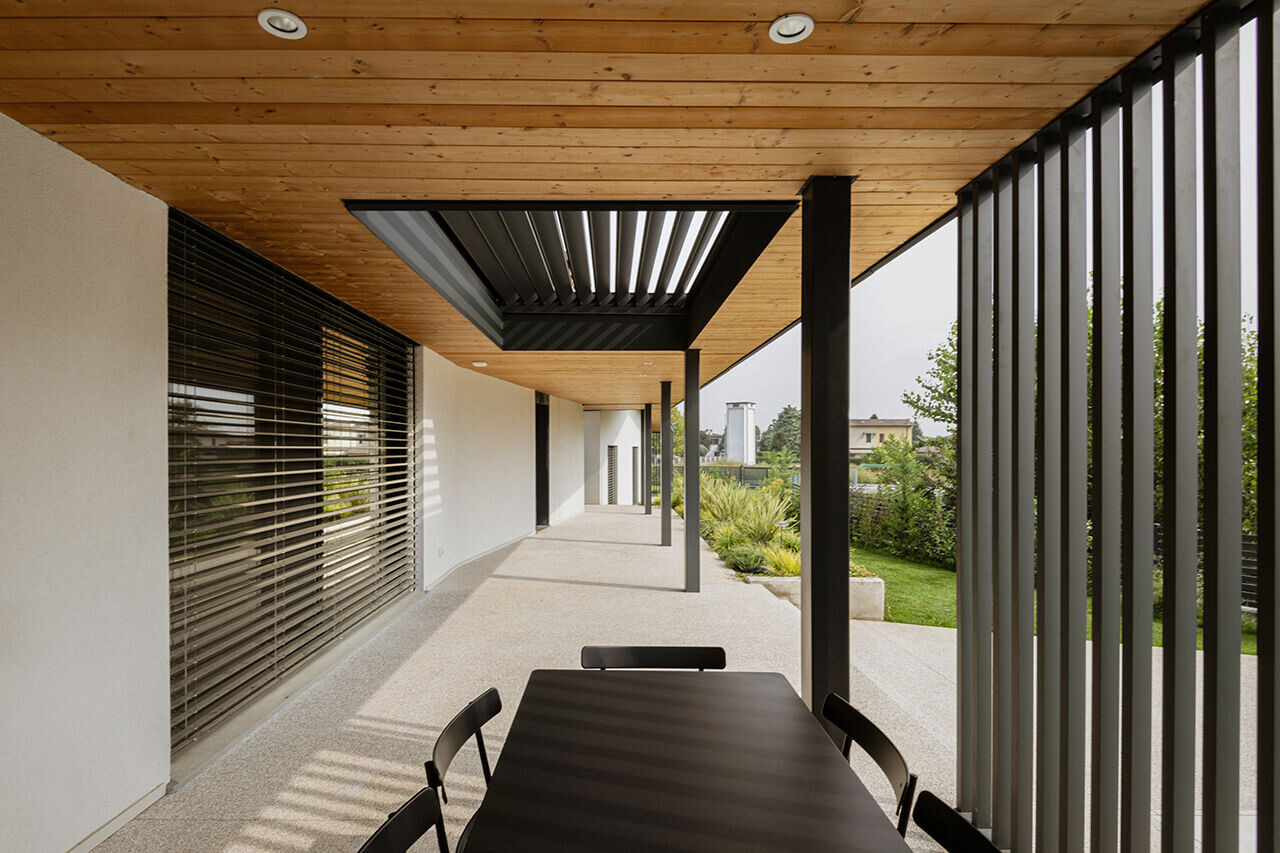
The longitudinal section is the most explicit reference to the typology of the Farmhouse: the height generated by the asymmetry of the pitches becomes the opportunity to insert a mezzanine intended for reading and relaxation, placed in balance between the living room, which it overlooks and the terrace, created as if it were a pocket opening in the roof and shielded by the brick gate facing the patio; also from here it is possible to view the various internal rooms through the outside.
