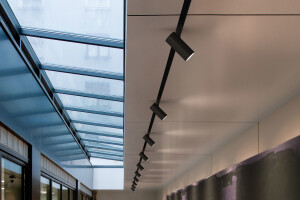For our client, a young entrepreneur from Cuneo, the value of the position lies in being a privileged point of view to appreciate the view of the monumental Piazza San Paolo, the profile of the Langhe hill system, to the east and taste the food and wine context , given the proximity to the streets of the historic center in whose clubs and restaurants local excellence takes note.
This vision led us to reflect on how the new internal layout, or the project, could claim it despite the contained area, about 55 m2, the condominium systems and a specific request: it is not a main house but a pied-à-terre therefore in the city it must be designed to be flexible in different ways of staying.
To pursue these objectives, we envisaged the demolition of all the internal dividers, gaining as much surface as possible to be allocated to the living area: a single classroom that conquers all the available space, which corresponds to the view on Piazza San Paolo, defining the spatial continuity between the inside and the outside, between the living room and the loggia, between the position and the context through the new layout.
The portion used as a living, dining and cooking area is therefore equal to about half of the surface of the entire apartment, a clear division also recognizable in the planimetric design, which means that in an equivalent space to the living area, the entrance is articulated and follows, the hallway and the bathroom.
How to optimize the whole sequence in a few square meters?
The answer lies in our approach, in our reading of space, of the vision that lies at the basis of an exclusive solution: furniture is part of the project!
We started designing the furniture when we designed the rooms: the kitchen builds a volume that extends to the entrance, a single three-dimensional element; all the doors open, even the corner ones, to make the most of their capacity.
One door in particular hides the passage to the sleeping area, a sort of "secret passage" through the boiserie, an interior design masterpiece that leads to the hallway, optimized for use as a laundry and closet.
The concept of the bathroom starts from the find: the old Genoese sink, in Carrara marble, originally positioned in the kitchen, has been patiently cleaned up, brought to the marble workshop, restored, cleaned up and recovered.
We placed it on a piece of furniture designed by us to conform to the shape of the object, a sort of large easel with a temporary character such as that used by the craftsman to position the stone, engrave it and form it.
The use of glass is preparatory to re-proportioning the space of the bathroom, about five meters long and only one and a half wide: the mirror perceptually doubles the width while the glass of the shower anticipates the depth by recalibrating the length.
Matter and surface need light to be revealed and in this sense the themes of discovery and perceptive illusion evoke an exhibition space, for this reason we have selected the illuminating covers characteristic of a museum or alternating projectors with diffusers mounted inside a single track recessed in the false ceiling.







































