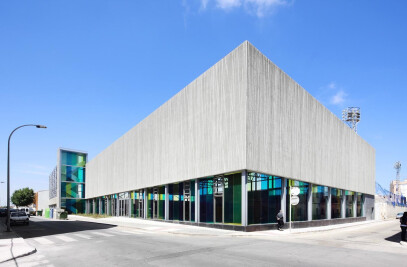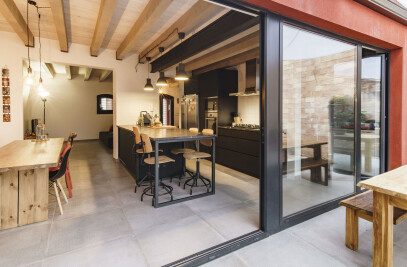Adaptation to the environment
The project is in an environment clearly intended for low-density residential use, therefore a place characterized by houses located in the centre of the field, bounded by fences that ensure the privacy of the owner. The plot takes advantage of the natural view of the river, located on the south side.
The building is conceived as a compact volume perforated for maximum use of solar light and thermal energy. The continuous facade is white to be as neutral as possible while elegant.
Singularity and character of the work
Urban planning regulations mark the possible volumetric disposition. The project tries to get the maximum functional and aesthetic performance at the same time. Contrast of two materials defines the volumetric composition, the white ceramic brick and the lacquered aluminium, used for exterior carpentry and cladding between windows.
The indoor central space, conceived as a big light collector, becomes the soul of the house that follows the staircase in the ascent between floors, which are visually connected.
Economy of resources
The purity of the forms is repeated from the outside towards the inside, where the white colour of the ceilings and the vertical latticework and the natural wood floor stand out. Natural light travels through the entire space with a minimum of interruptions and any space ends with a visual connection to the outside.
Even in the bathrooms, simple white tiles are chosen, placed in reminiscences with the pieces of the exterior façade.
The central staircase minimizes its presence with a white vertical lattice, a steel structure combined with natural wooden steps and glass handrails, becoming an extension of the central interior space.
Technical aspects and maintenance
To guarantee visual continuity and thermal and acoustic insulation, the façade is made of white ceramic pieces hanging from the concrete structure of the building.
This façade requires low maintenance, and the aesthetic advantage of this type of piece is the possibility of playing with different ways of combining the bricks and achieve a suggestive texture.
Eco-efficiency and sustainability
This continuity of the external insulation guarantees a good thermal behaviour of the building, which achieves an “A” energy certification. In winter, the large openings (with thermal break carpentry and low emissivity glass) allow lighting and heating, and in summer this solar incidence is regulated by folding and adjustable aluminium blinds.
The heat production system is aerothermal, combined with solar thermal collectors. The heating is done by radiant floor, and the ventilation has a heat recovery system that improves its performance. Rainwater is collected in a 5K litre tank which is used to irrigate the green areas and the garden.
Casa Bialps is a typical example of how light can be a structuring element of space. The union between the interior and the exterior is possible thanks to the exterior openings and the windows that face the ground, which play a fundamental role, not only visually, but also because they bring natural light to the house.

































