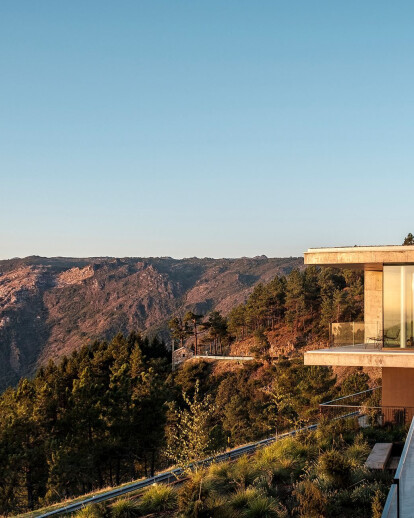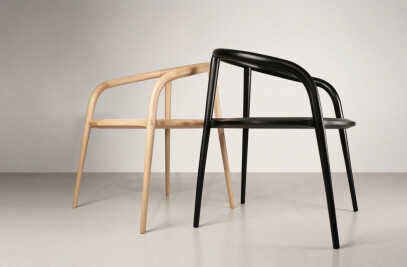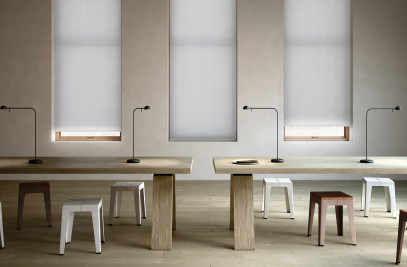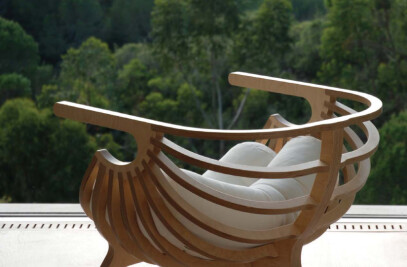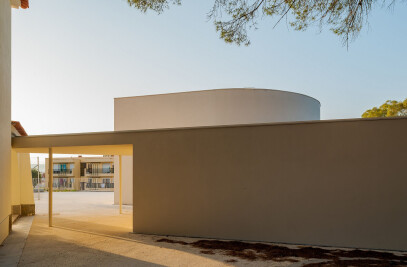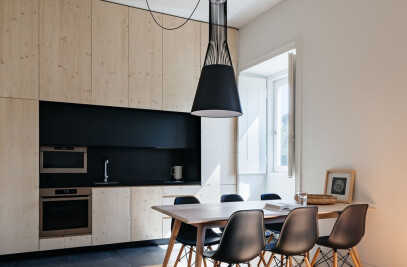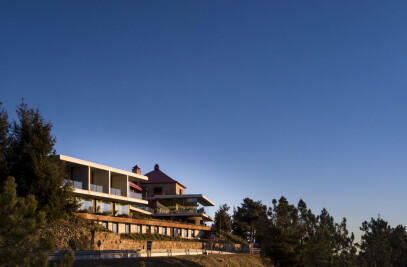The new intervention in Casa de São Lourenço is inseparable from the construction of Pousadasde Portugal network, with Pousada de São Lourenço, opened in 1948 in Serra da Estrela, 1200m high, leaning over the Glacier valley of the river Zêzere.
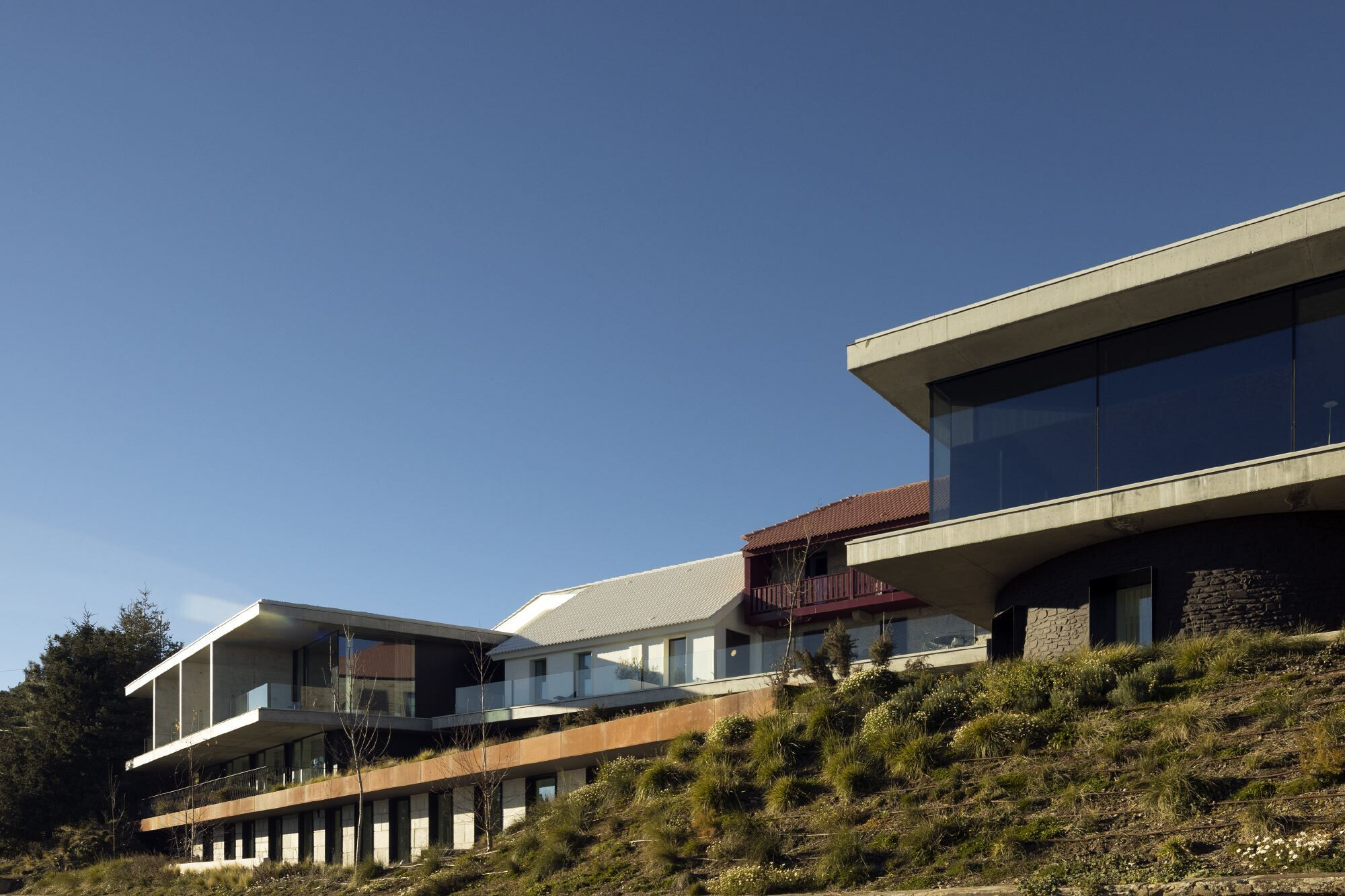
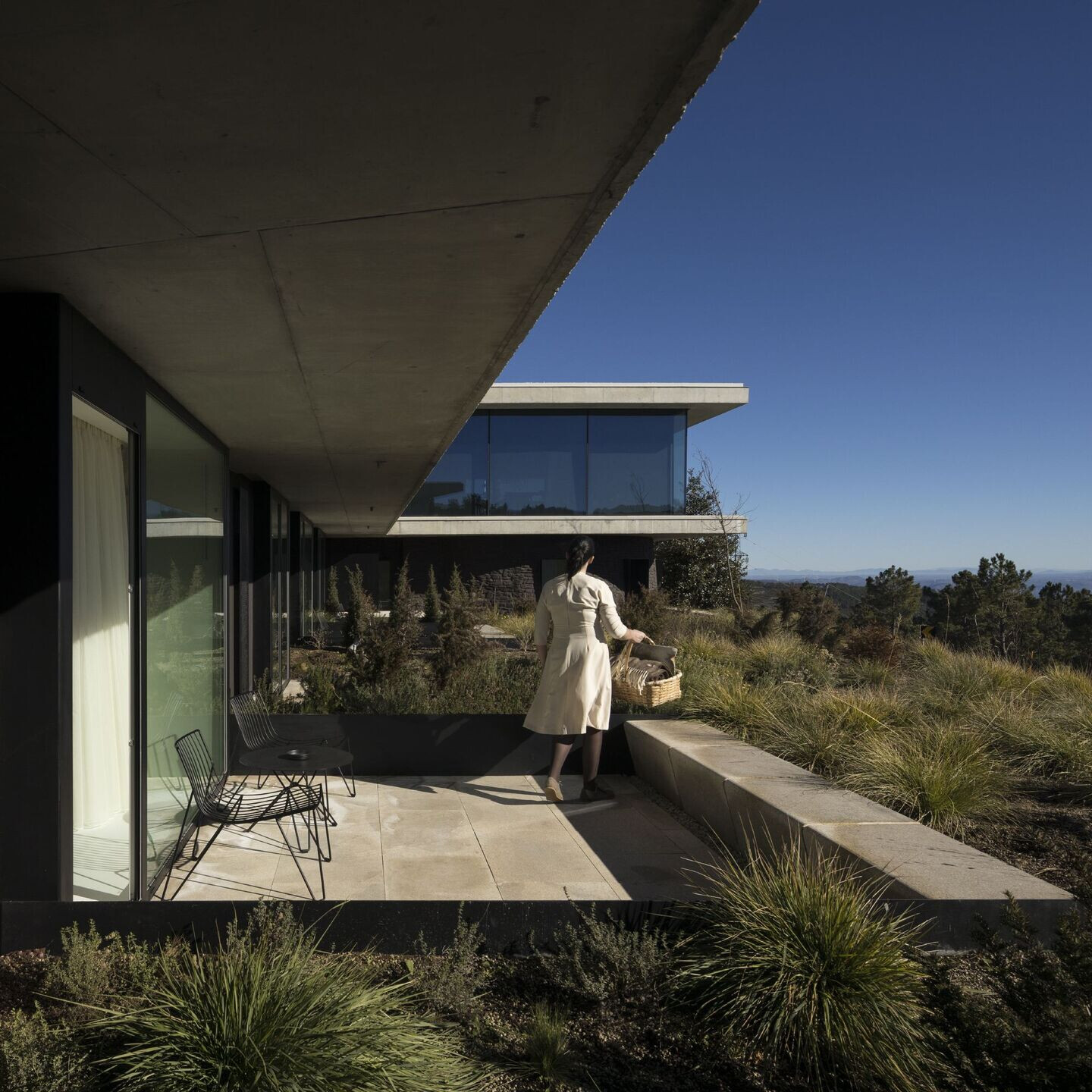
This ambitious plan aimed at promoting the culture and customs of the various regions of Portugal, combining, for this purpose, the work of modern architects with regions’ traditional practices.
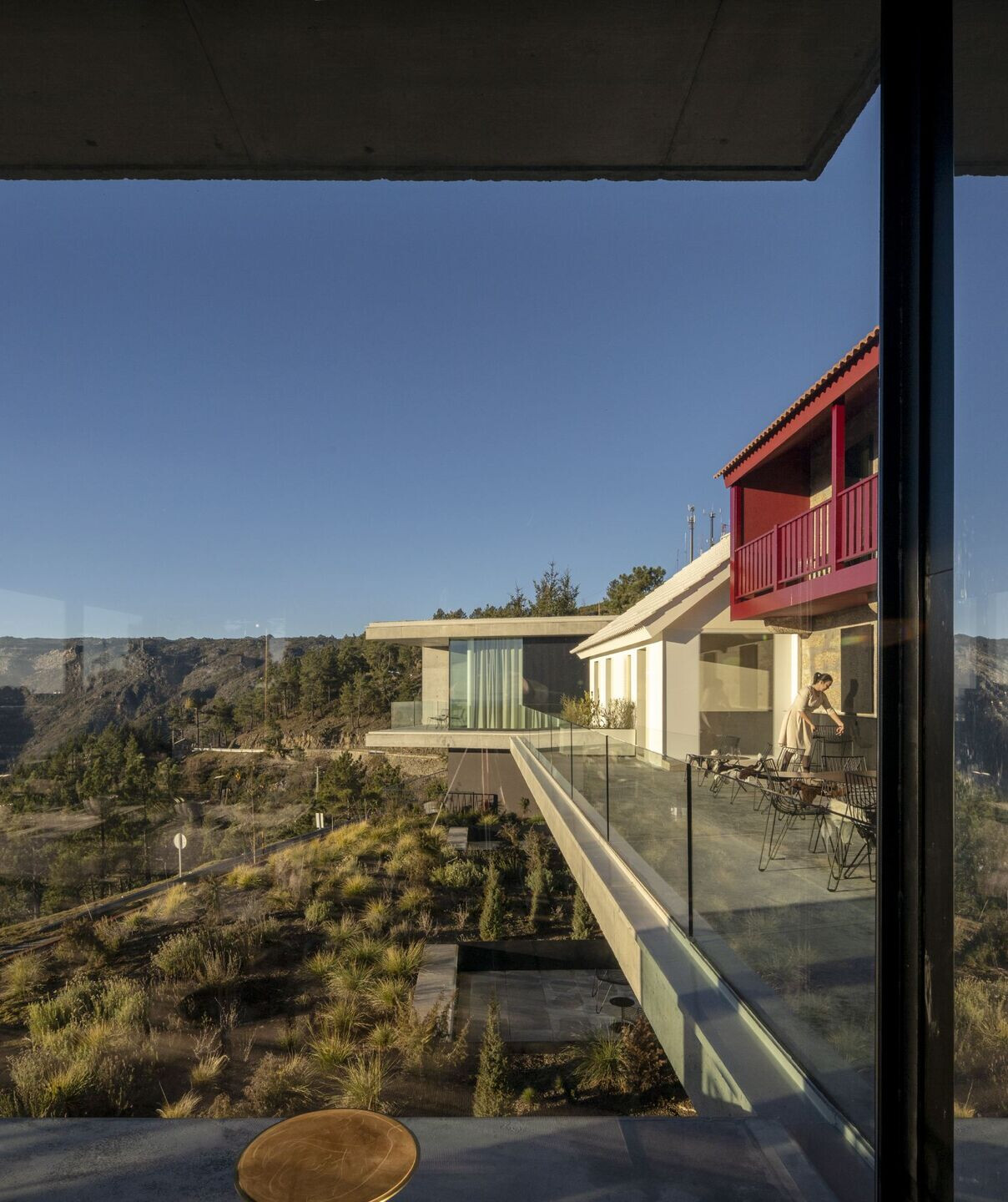
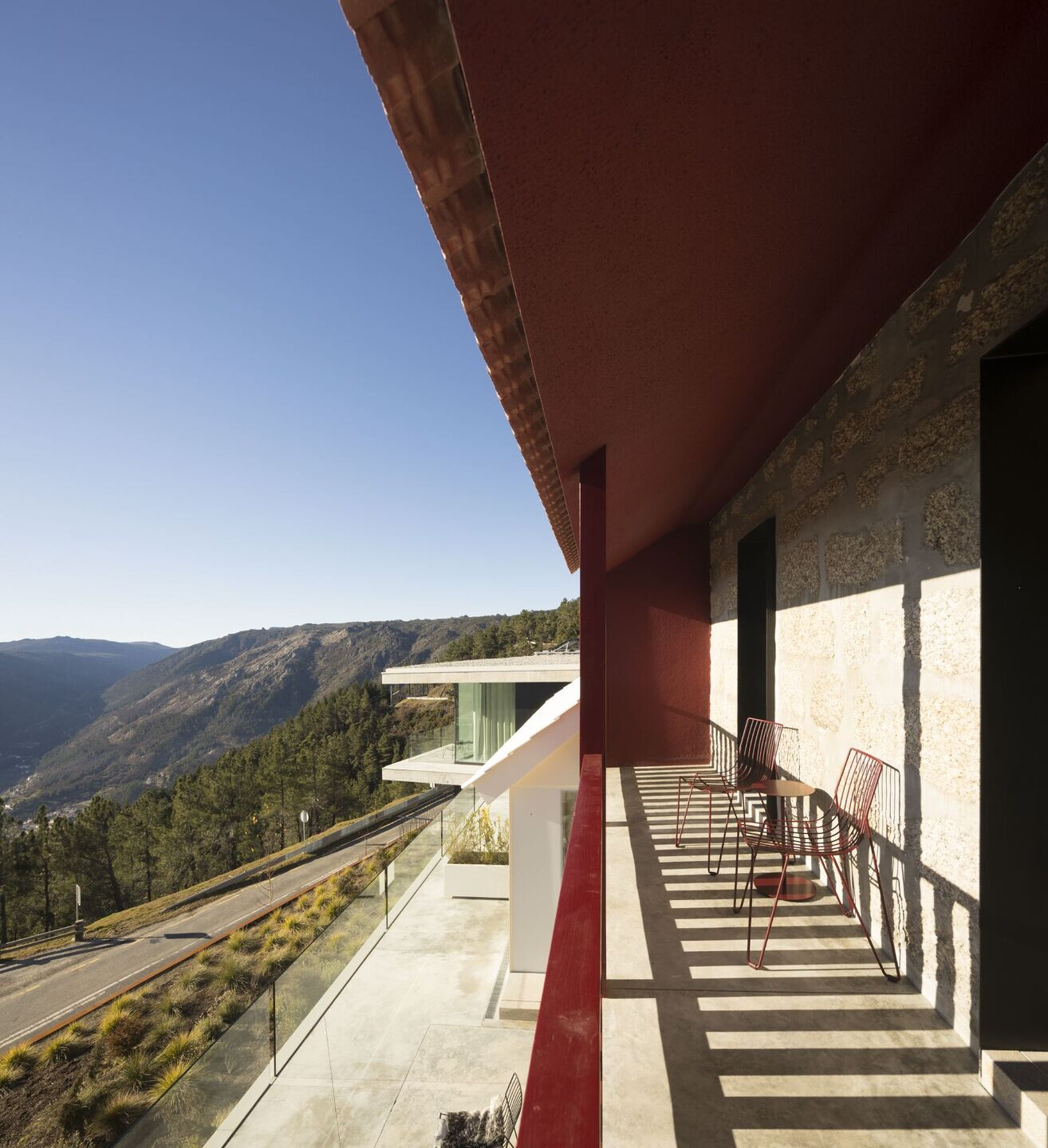
The current intervention persists in the principles of the original project, seeking to clarify and prioritize the different interventions to which the building was subjected to, and fulfils the requirements and ambitions of service and status of a 5-star hotel.
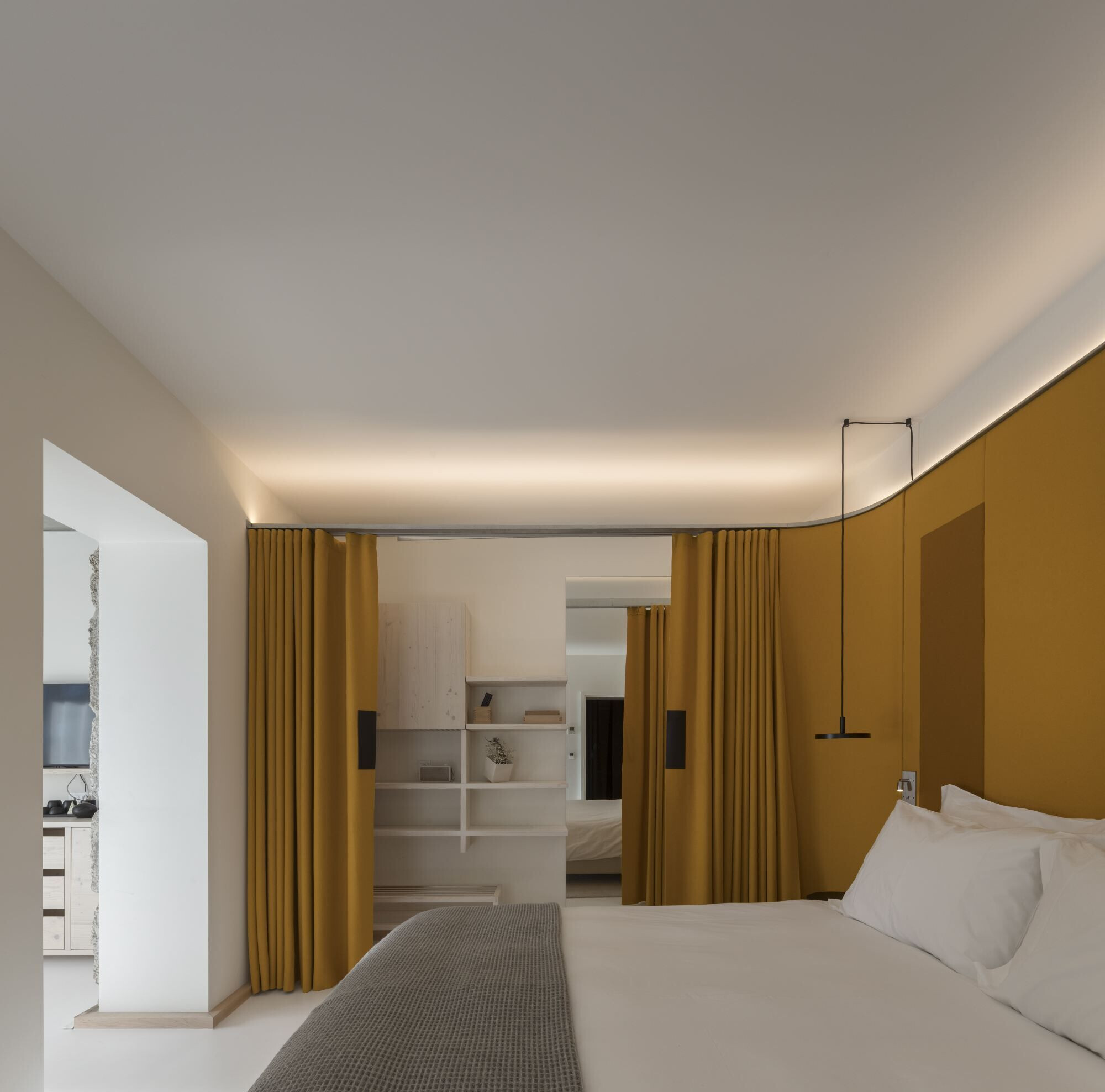
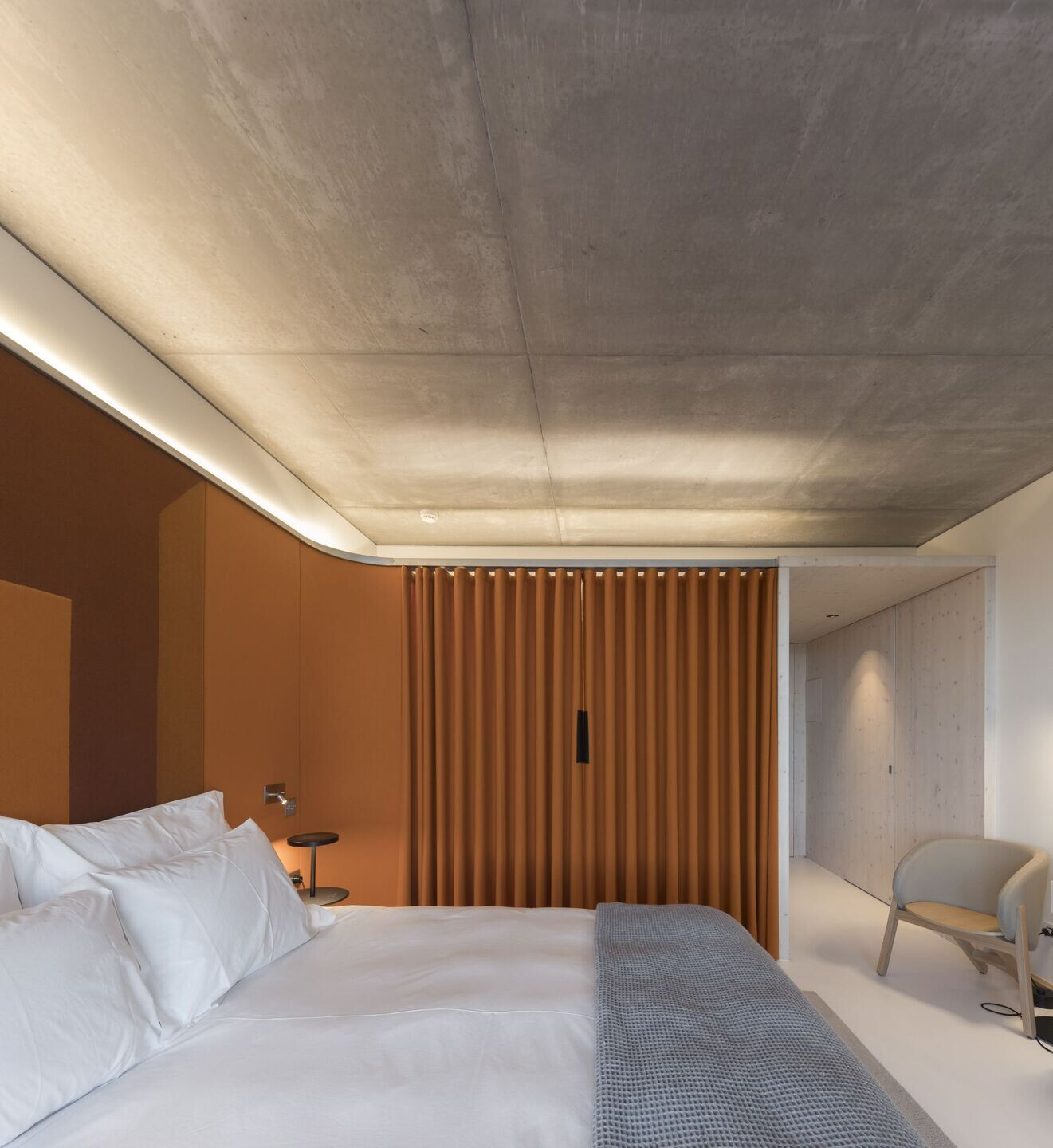
The new construction, in exposed concrete, acts as a device of observation and contemplation, redeeming the relation between guests and landscape, from any space of the hotel. Its simple and rational geometry allows the creation of large glazing and generous exterior spaces, in all rooms and social areas.
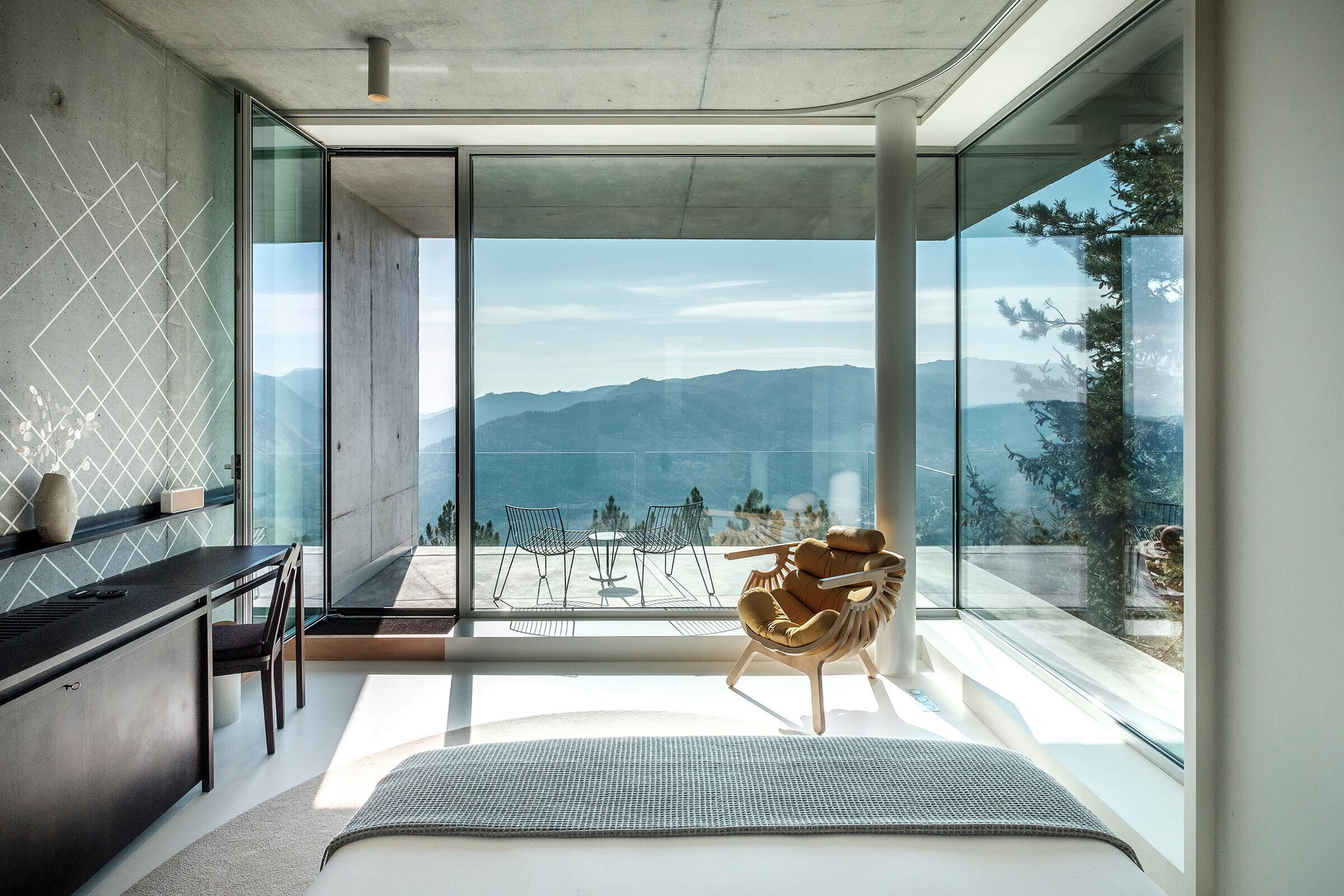
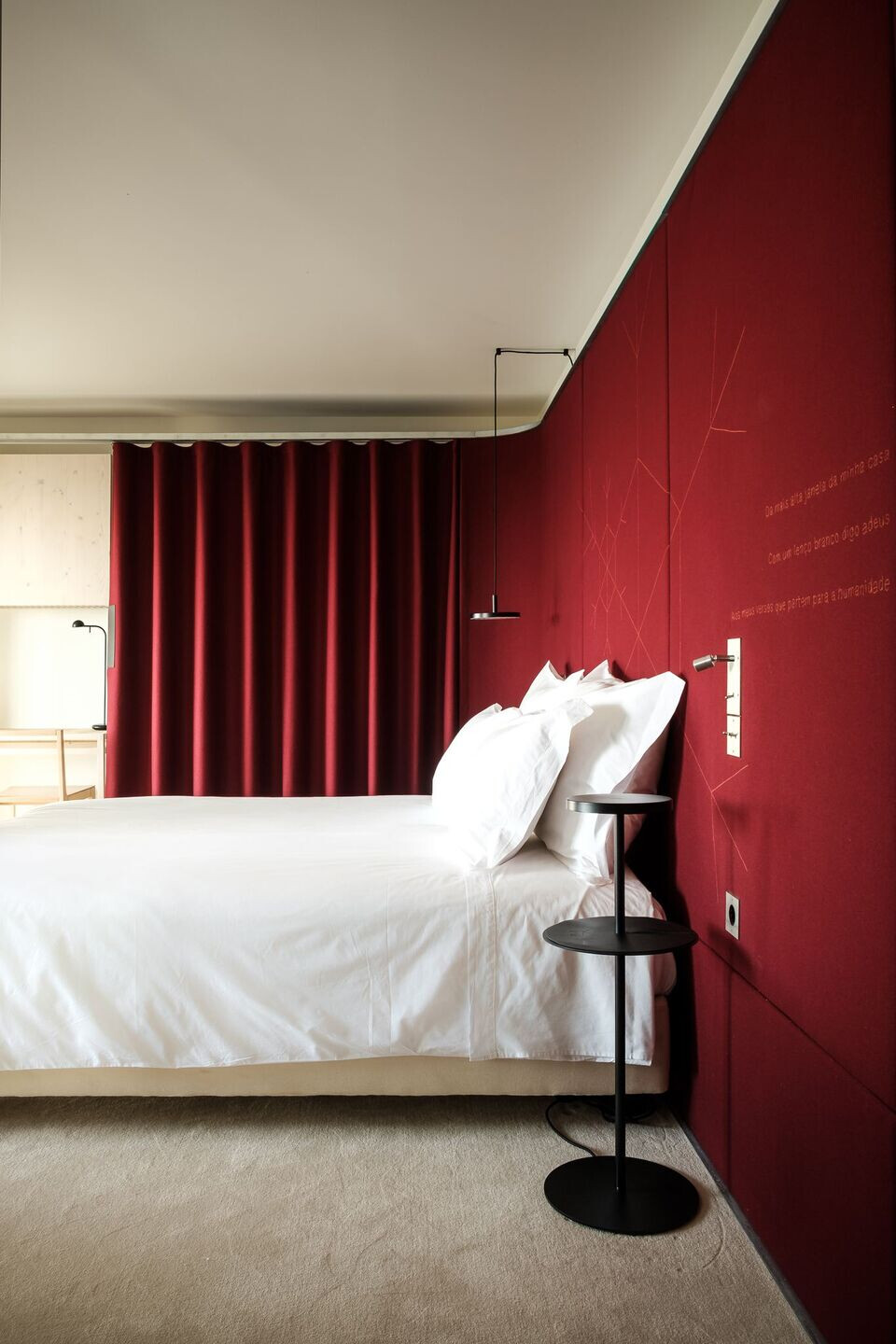
The use of burel, locally made wool fabric, and the reuse of the original designs and furniture of the Pousada become the guiding line that gives unity to the multiple contemporary spaces and atmosphere now created, in tune with the history and the landscape that surrounds the new hotel.
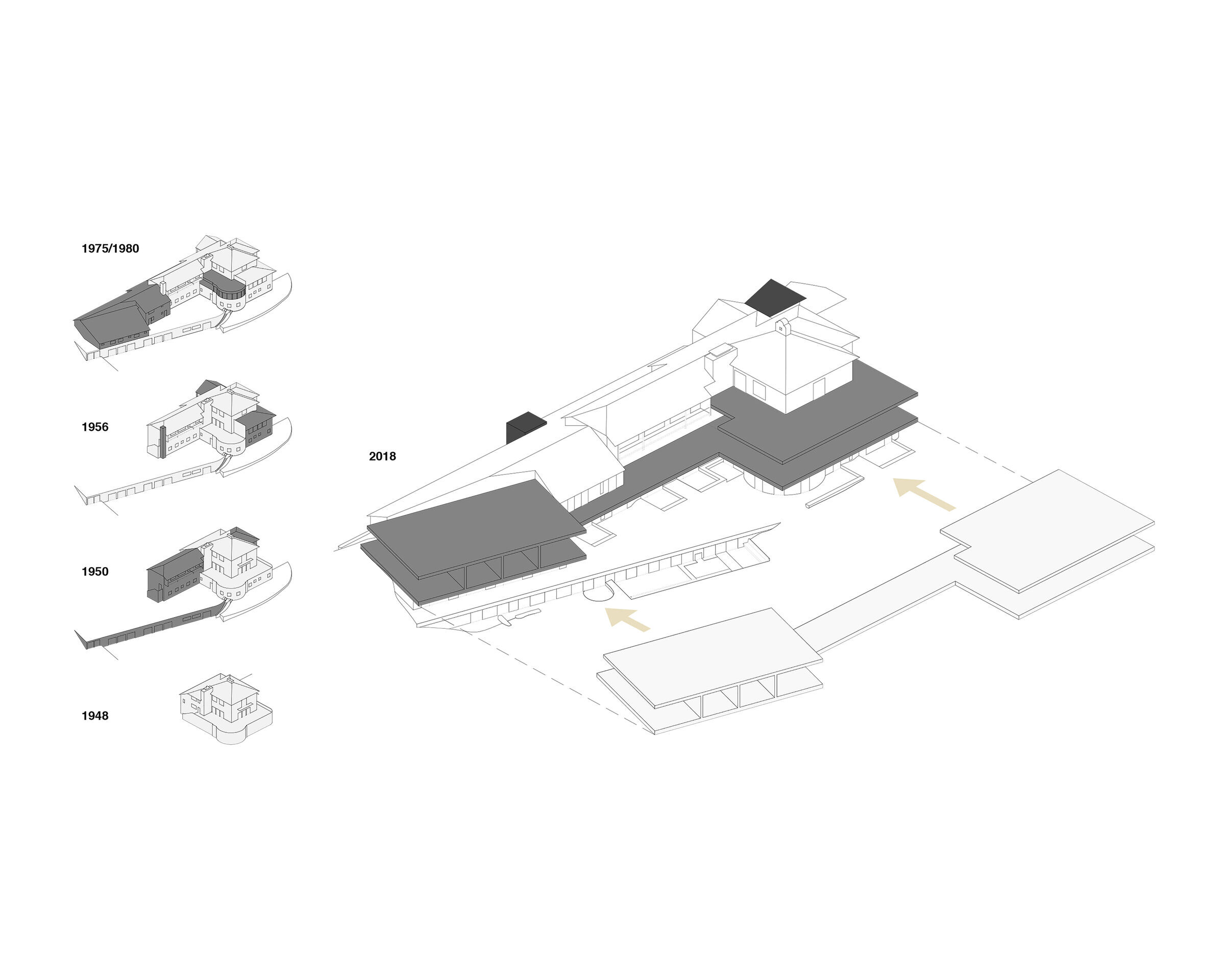
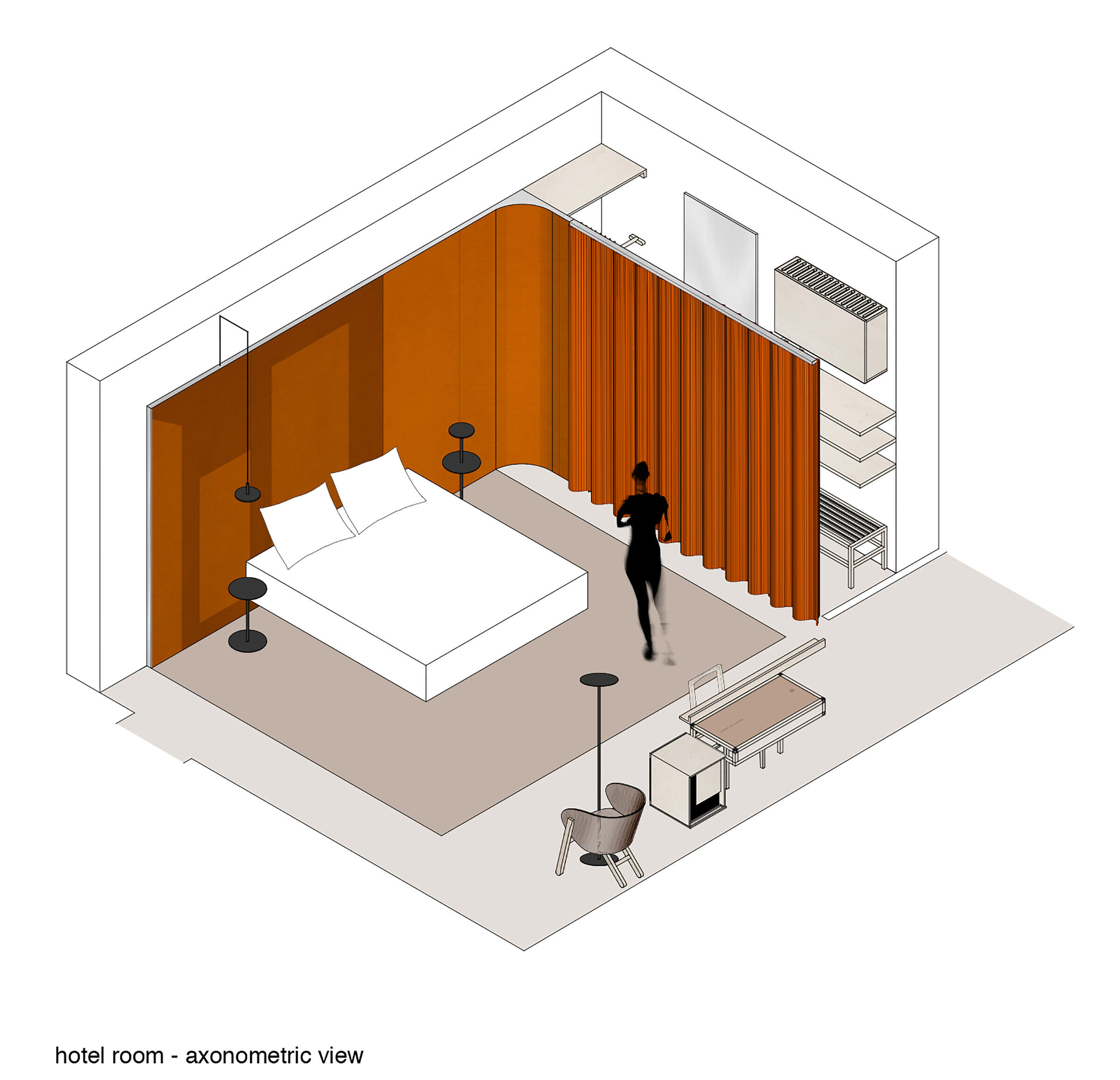
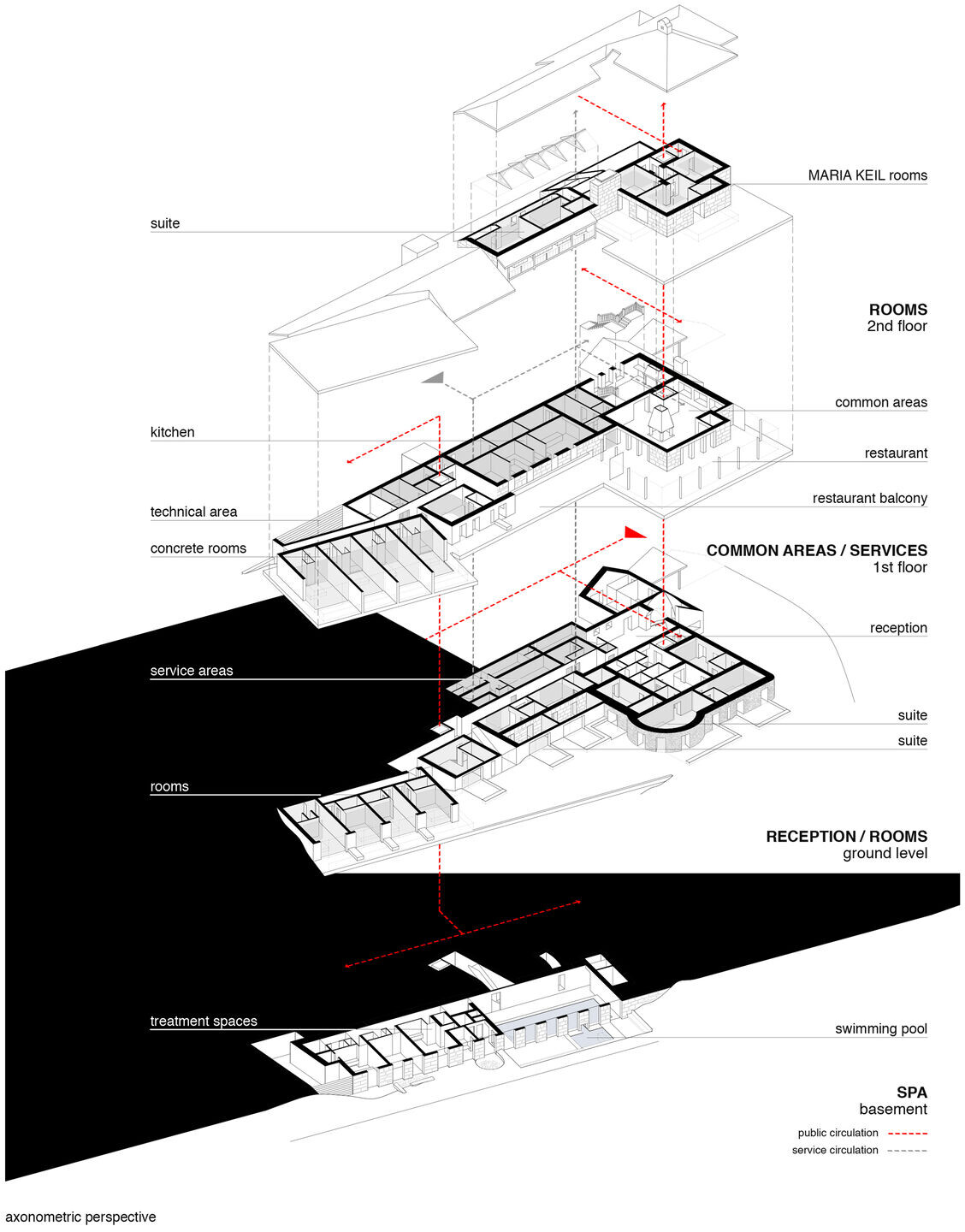
Team:
SITE SPECIFIC ARQUITECTURA – Patrícia Marques e Paulo Costa + P06-ATELIER - Nuno Gusmão
Project team: Simão Botelho, Tânia Oliveira, Joana Presépio, Jacinta Fialho
Landscape architecture: Baldios Arquitectos Paisagistas
Artist – Bartolomeu de Gusmão
Material Used:
1. Burel Mountain Originals - fabrics
2. Secil/Argibetão – roof tile – S. Lourenço
3. Robbialac - several
4. Expolux – lighting developed and manufactured for the hotel – design by P06 atelier- Nuno Gusmão
5. Branca Lisboa – Marco Sousa Santos - furniture
