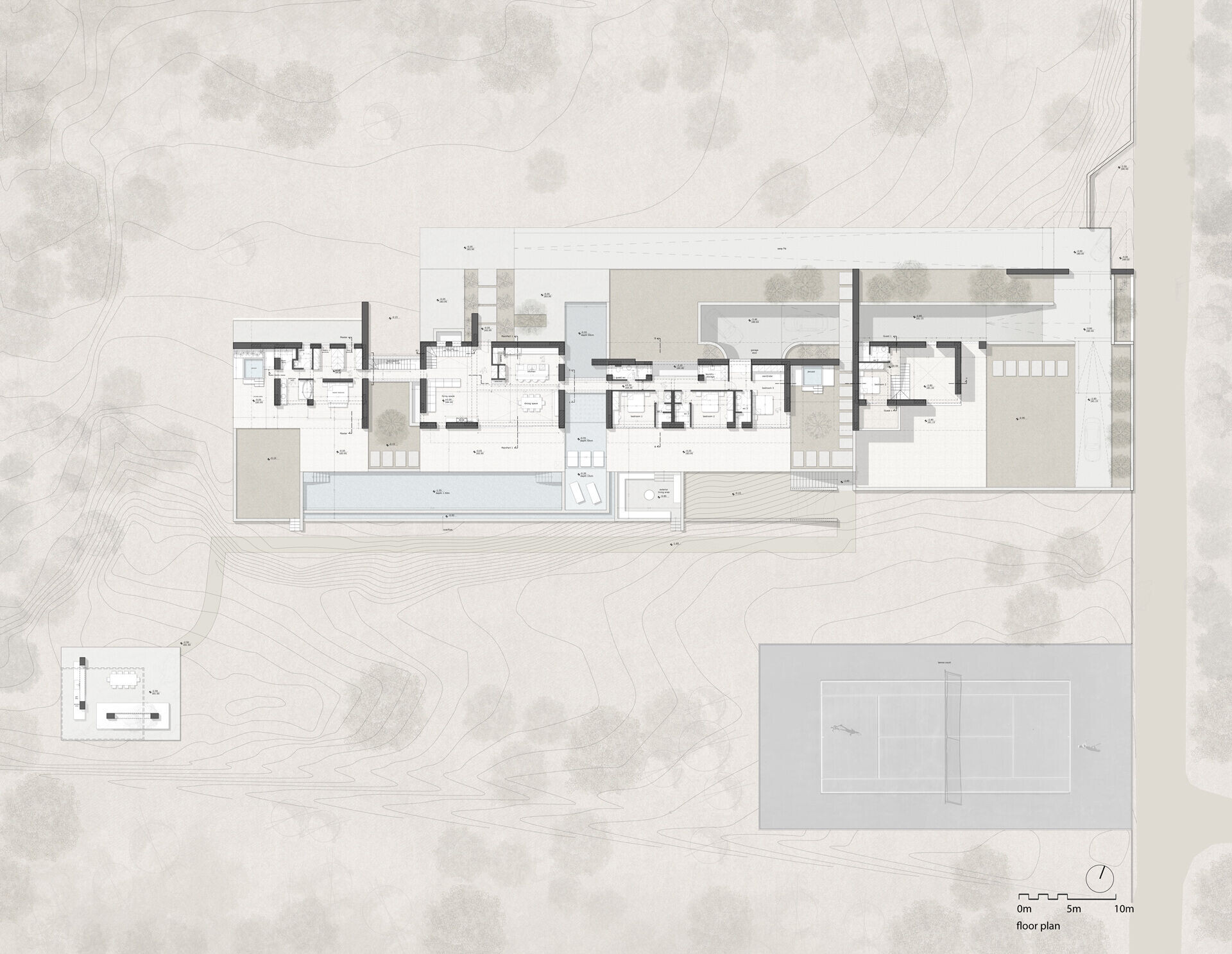On a plot of land outside the settlement in the area of Akrotiri of Chania and in the suburbs of the city, we were asked to design, license, and construct a stone residence. The needs we were called to meet were the permanent housing of a couple and the occasional accommodation of their children, relatives, and friends, with an emphasis on luxury, providing all the necessary comforts that a contemporary, luxurious home can offer.
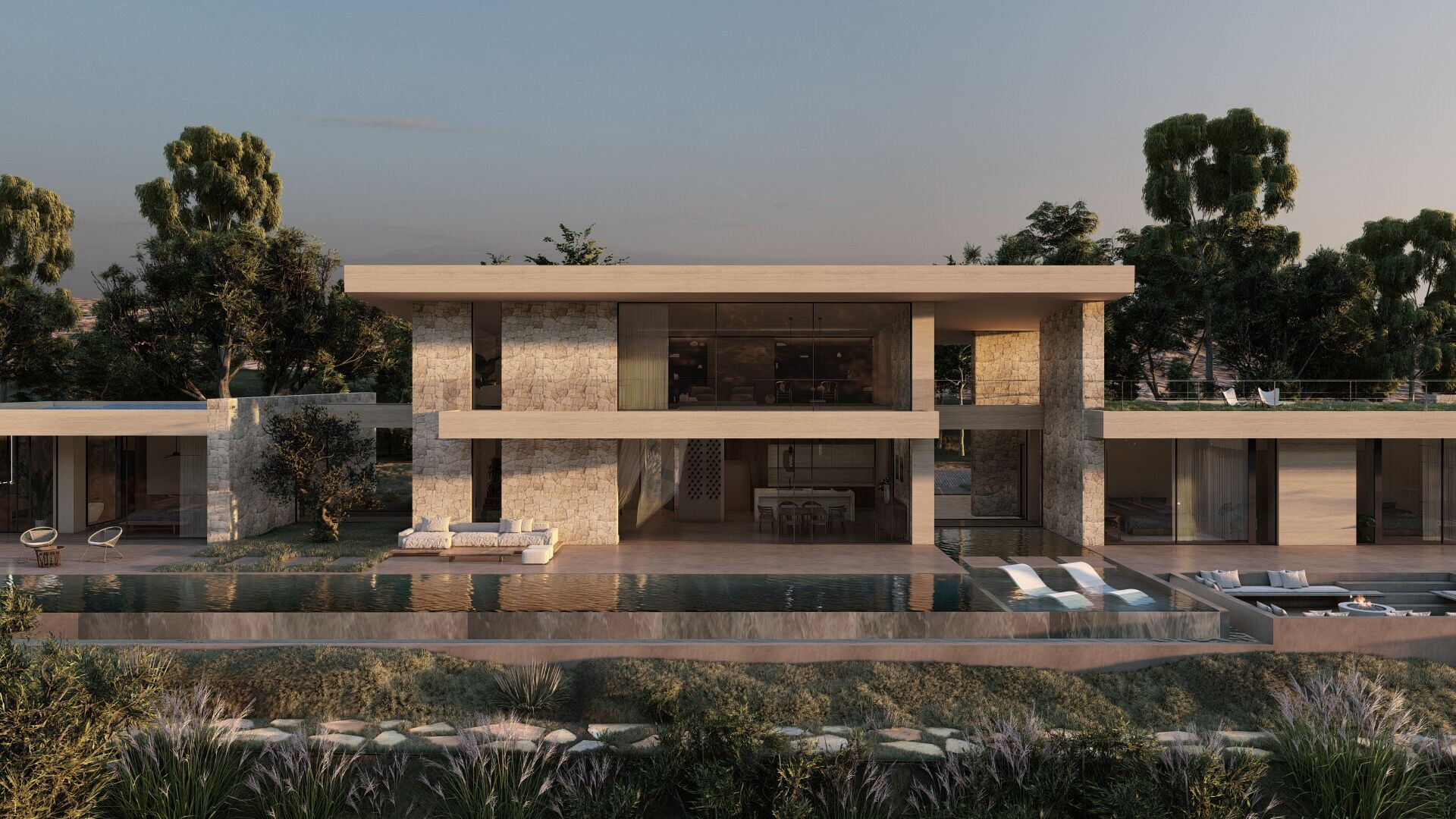
The plot is generally flat with a slope, rectangular in shape, with its long side oriented towards the south, offering an amphitheatrical view of Souda Bay and the White Mountains. At the northern boundary of the plot, there is a section of forest and a road with high traffic. To the east, there is a road with low traffic, and to the west, another property with a building located quite far from the boundary.
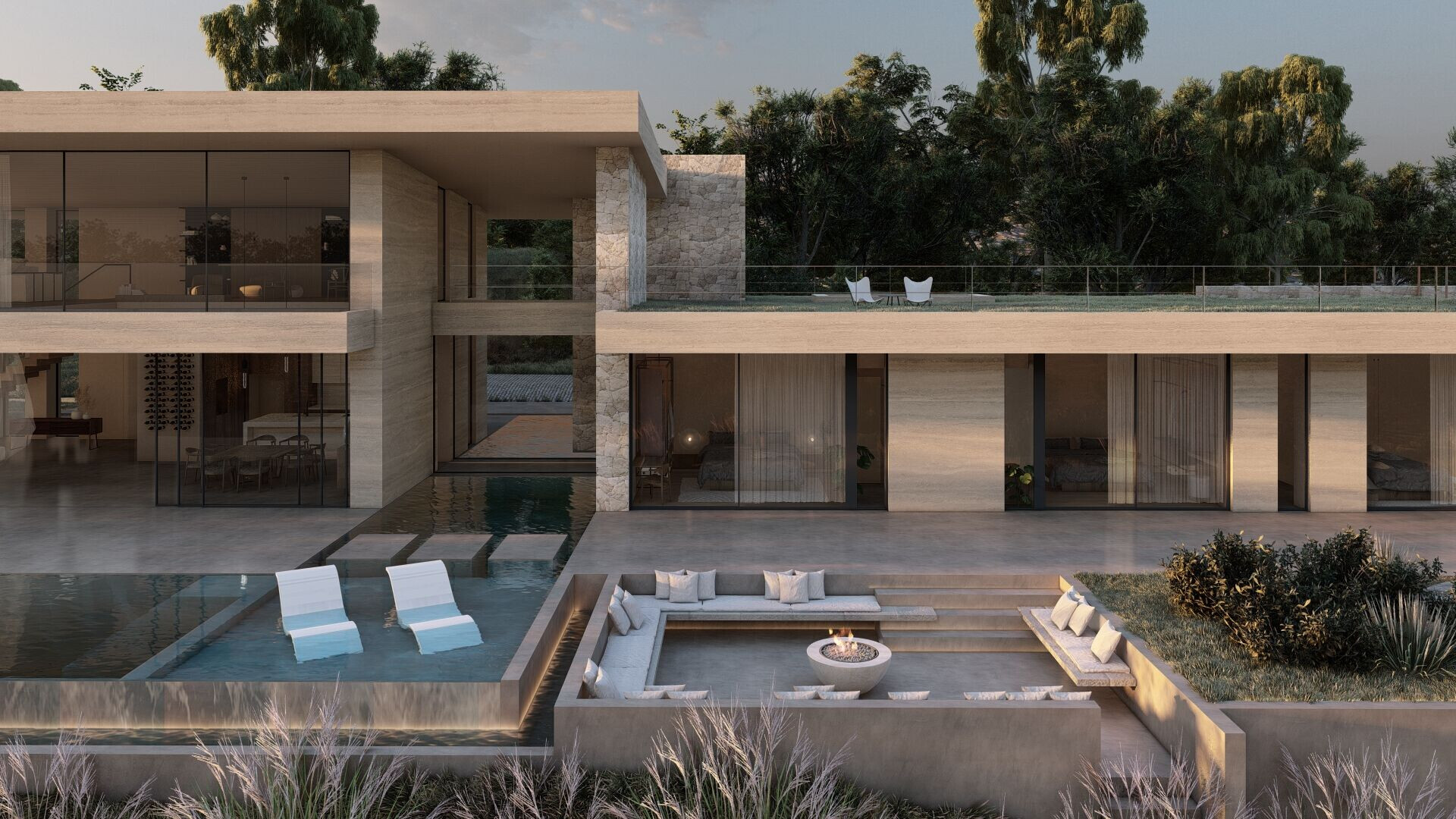
This plot was selected by the owners in collaboration with us, after analyzing their needs through brainstorming and preliminary designs, before it came into their possession. Consequently, the building was positioned along an axis parallel to the long side of the plot to ensure that all spaces have a view, transparency, and the ideal north-south orientation. The required functions were delineated along this axis in the desired relationship between them, and then they took the form of four volumes of different sizes and shapes, slightly shifted relative to the axis. Gardens and water elements were designed between these volumes, while glass corridors were created to separate the outdoor spaces while simultaneously connecting the volumes. The building remains inward-facing on its northern side, where only auxiliary openings were created positioned behind gardens, some of which are covered by claustra blocks. At a distance from the building, there is the road leading to the entrance of the residence. Beyond the road, an embankment - a green hill succeeds the forested area before the main road. This way, the building is completely hidden from the road, and noise is minimized, addressing the significant issue of the plot being adjacent to a major road with high traffic. On the southern side, all spaces are relieved into courtyards with different levels of privacy and uses.
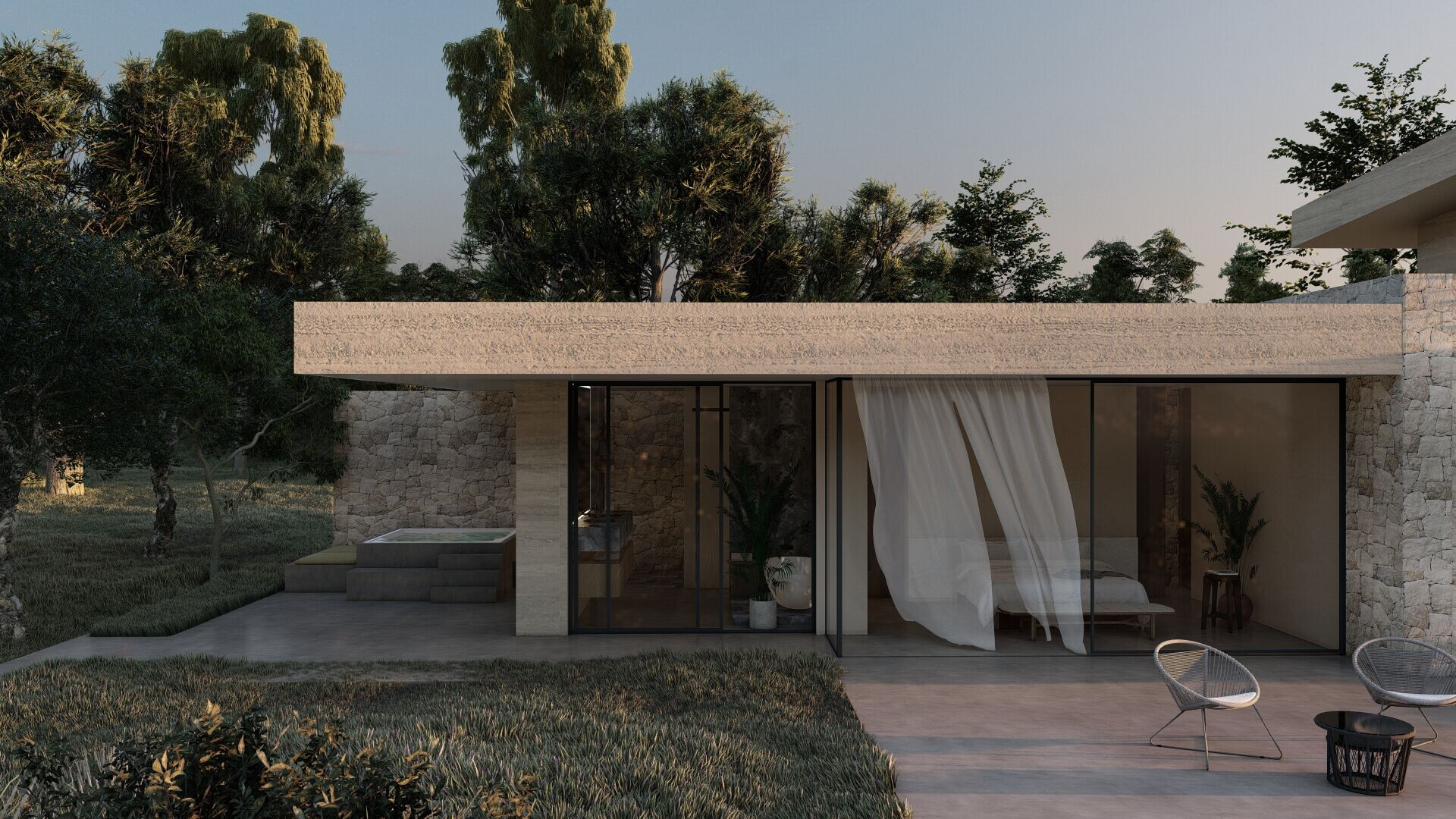
The first volume, located to the east, consists of a two-story residence with double height. The ground floor includes living spaces along with one bedroom and one bathroom, while the first floor features a second bedroom with another bathroom. This residence also functions as an autonomous guesthouse for the service/security staff of the users, situated one level below the main residence and not internally connected to it. It has its own parking space and courtyard, connected to the courtyards of the main building via a stone staircase. The design of this volume obstructs the view to the west, enhancing the privacy of both its users and those of the main residence.
The second volume accommodates three large bedrooms with bathrooms, a WC, and a laundry room. It is situated one level above the first volume and at a distance from it, creating a large private courtyard with a jacuzzi to the east, exclusively for the use of one bedroom. The other two bedrooms with their bathrooms are oriented to the south, while auxiliary spaces are positioned to the north of the volume.
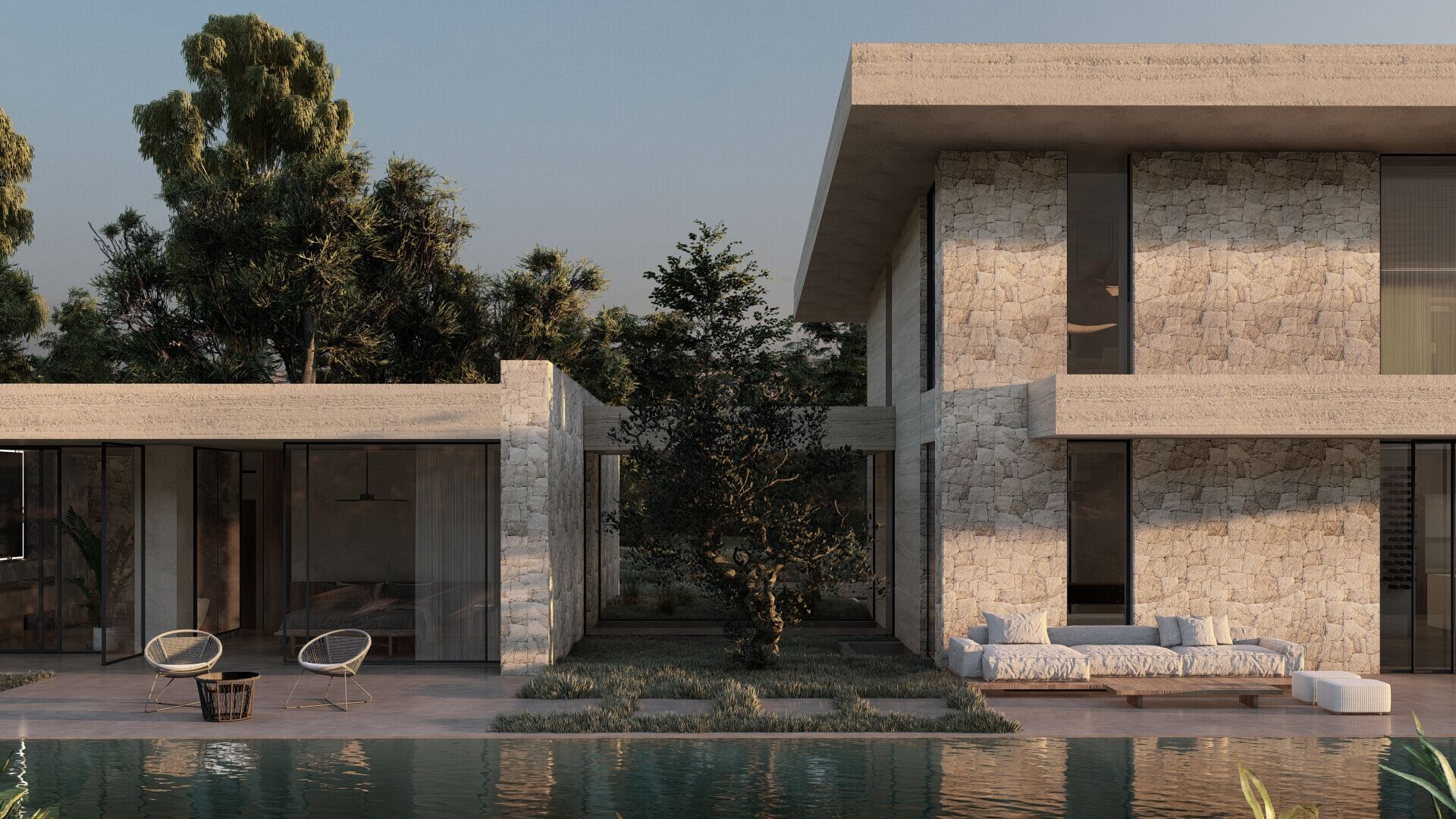
Between the second and third volumes, there is a shallow lake over which the corridor passes, connecting the volumes. This lake is a design continuation of the pool in the southern part, while the rest has a glass bottom, allowing light to enter the basement from below, creating a visual effect with the help of water. Next to the lake, there is a large built-in seating area with an outdoor fireplace.
The third volume is two-story and hosts the living areas of the residence. On the ground floor, there is the living room, dining area, kitchen, the entrance of the residence, and the staircase leading to the attic, where there is a second living room and an office. From the attic, access is provided to the western roof where solar panels and other mechanical equipment are located, and to the planted roof to the east, above the second bedroom volume, where there is a minimal outdoor seating area.
Between the third and fourth volumes, there is a garden traversed by one glass corridor enclosing the staircase leading to the basement. This garden adjoins the pool, creating a boundary of privacy between the courtyards of the common third volume and those of the fourth volume where the master bedroom is located. The pool is 25 meters long and extends in front of the dining and living areas to the master bedroom. Access to a lowered corridor made of stone slabs is provided from all southern courtyards, leading to a BBQ-dining-living area in the southwest of the plot, the tennis court in the southeast, and to the different gardens where various Cretan trees and plants are grown.
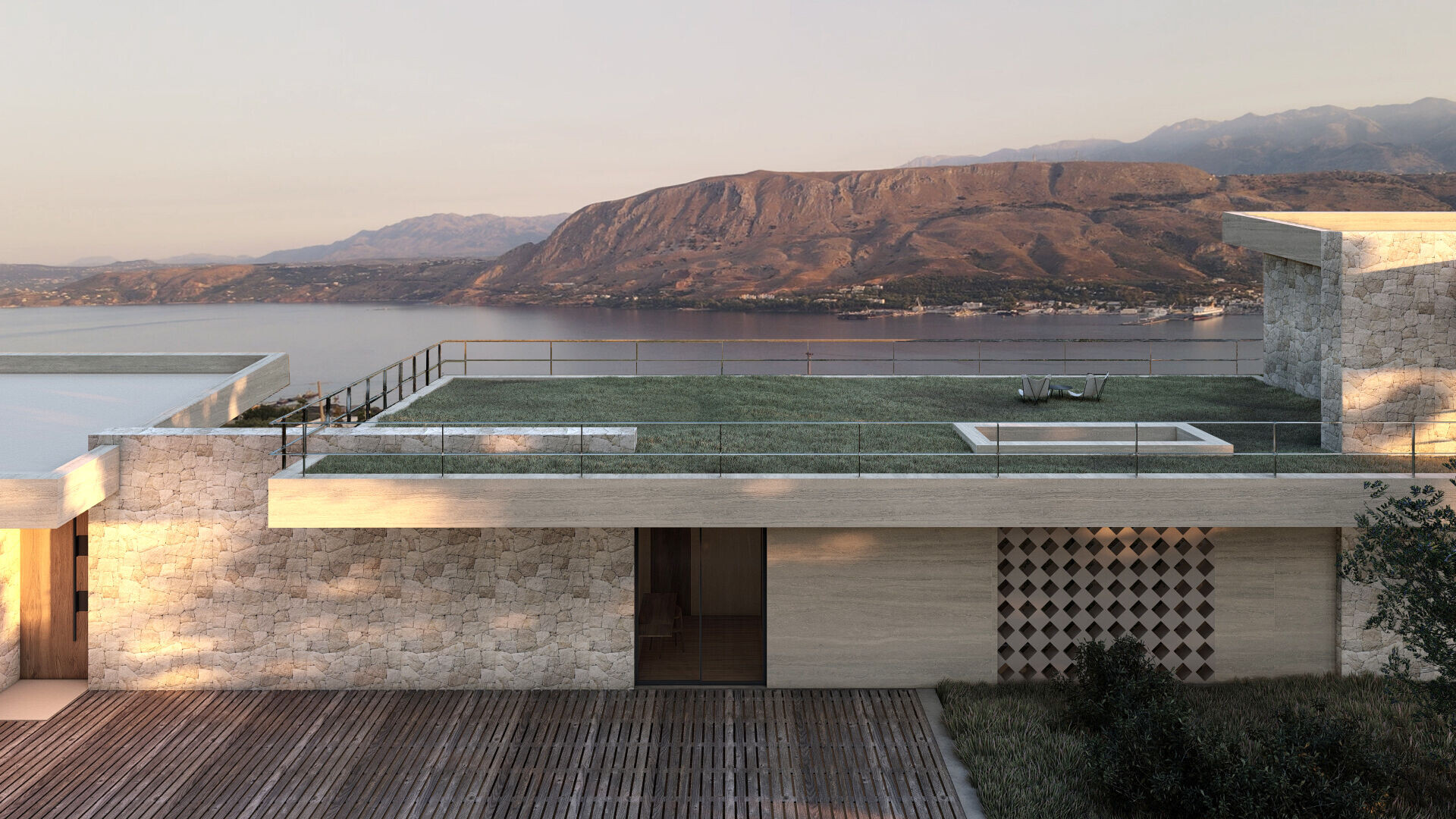
In the fourth volume of the building, the master bedroom is situated, with the bed facing south and a walk-in wardrobe behind it, an open area with sinks and bathtub, a steam room with glass walls, and a toilet. To the south, between the pool and the building, there is a courtyard with access only from the bedroom, and to the west, there is a second courtyard for exclusive use with a jacuzzi.
In the basement spaces of the residence, directly below the living areas, there is a gym, the main laundry room, storage spaces, sauna, baths, and a specially designed area for massage. Below the volume of the bedrooms, there is a cinema room, a small kitchen, a bathroom, a playroom with a billiard table and a bar, as well as parking spaces with storage.
The building is constructed with stone walls and concrete slabs. The different placement, material, and position of the walls create external and internal spaces of varying scales of privacy, sheltered by slabs with different slopes on one and two floors. The exterior materials used are local stone, natural plaster in rammed earth technique on the thermal insulation, and concealed aluminum frames that expose only high-tech glass.
Marble and wood were chosen for the floors, as well as externally and in the bathrooms. Colorful natural plaster in earthy tones combined with stable furniture made of natural oak wood is used on the walls where the stone is not visible.
The orientation, permeability, positioning, and dimensions of thermal insulation, as well as the building's technology, make it energy-efficient at the highest A++ level, bioclimatic, and partly passive. It is energy self-sufficient with photovoltaic panels, has underfloor heating-cooling combined with fan coils, and various automations.

By selecting natural materials from the region and dividing the building into four separate volumes, carefully placed on the natural gradient, this large building, almost 80 meters long, manages to blend into the landscape and not be alienating with its size. Gardens with a lake running through them contribute to this by introducing water and earth elements into the house. At the same time, the user lives in the house experiencing a blurred boundary between the residence and the Cretan landscape, without compromising the privacy that each space should have, while also enjoying the view of the sea and the largest natural harbor in Crete, with the occasionally snow-capped Psiloritis in the background and the White Mountains. The size of the residence, its layout, and the functions it incorporates, combined with the sense of freedom and relaxation it offers, encourage you to experience it as a dream from which you don't want to wake up.
