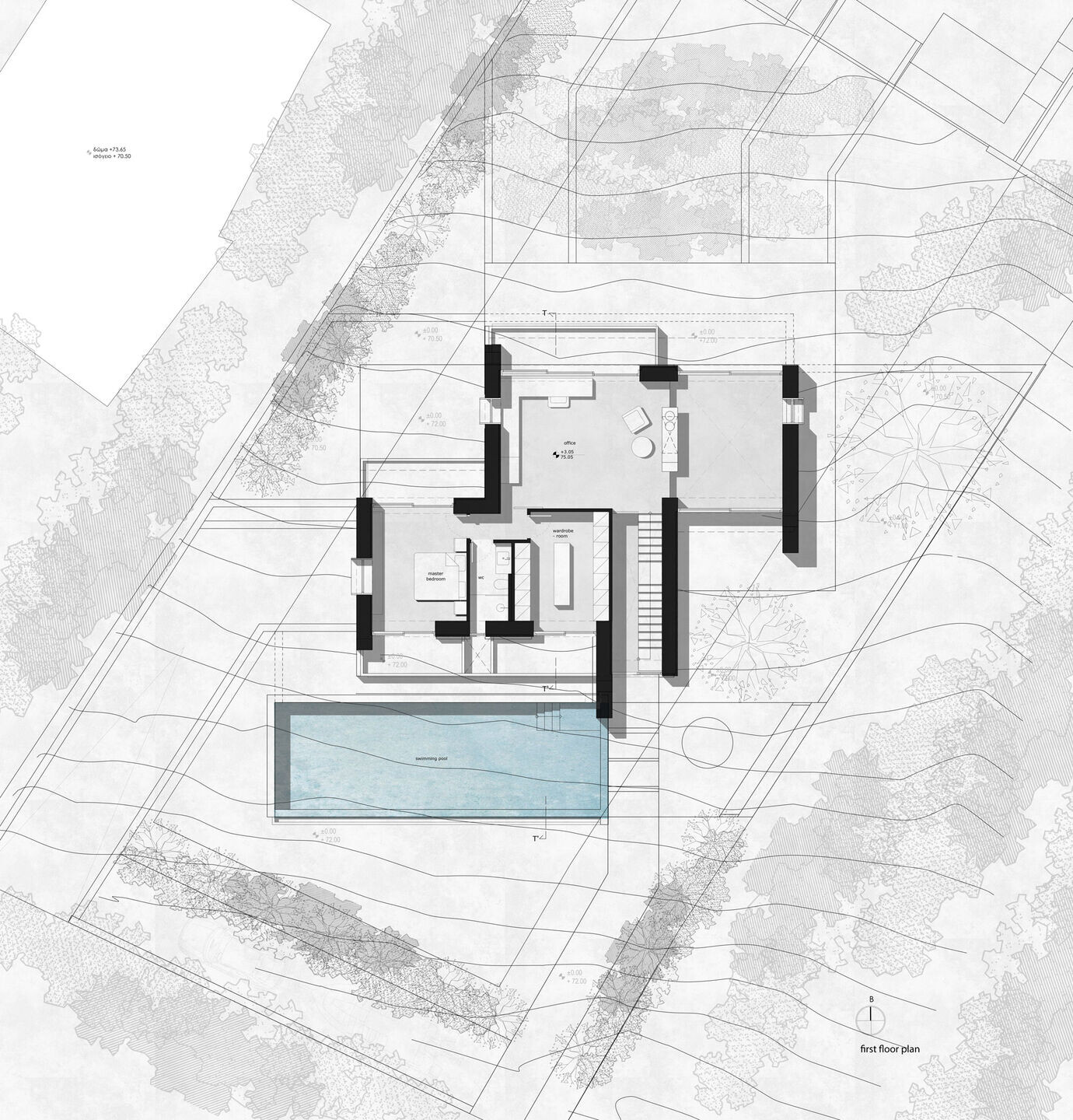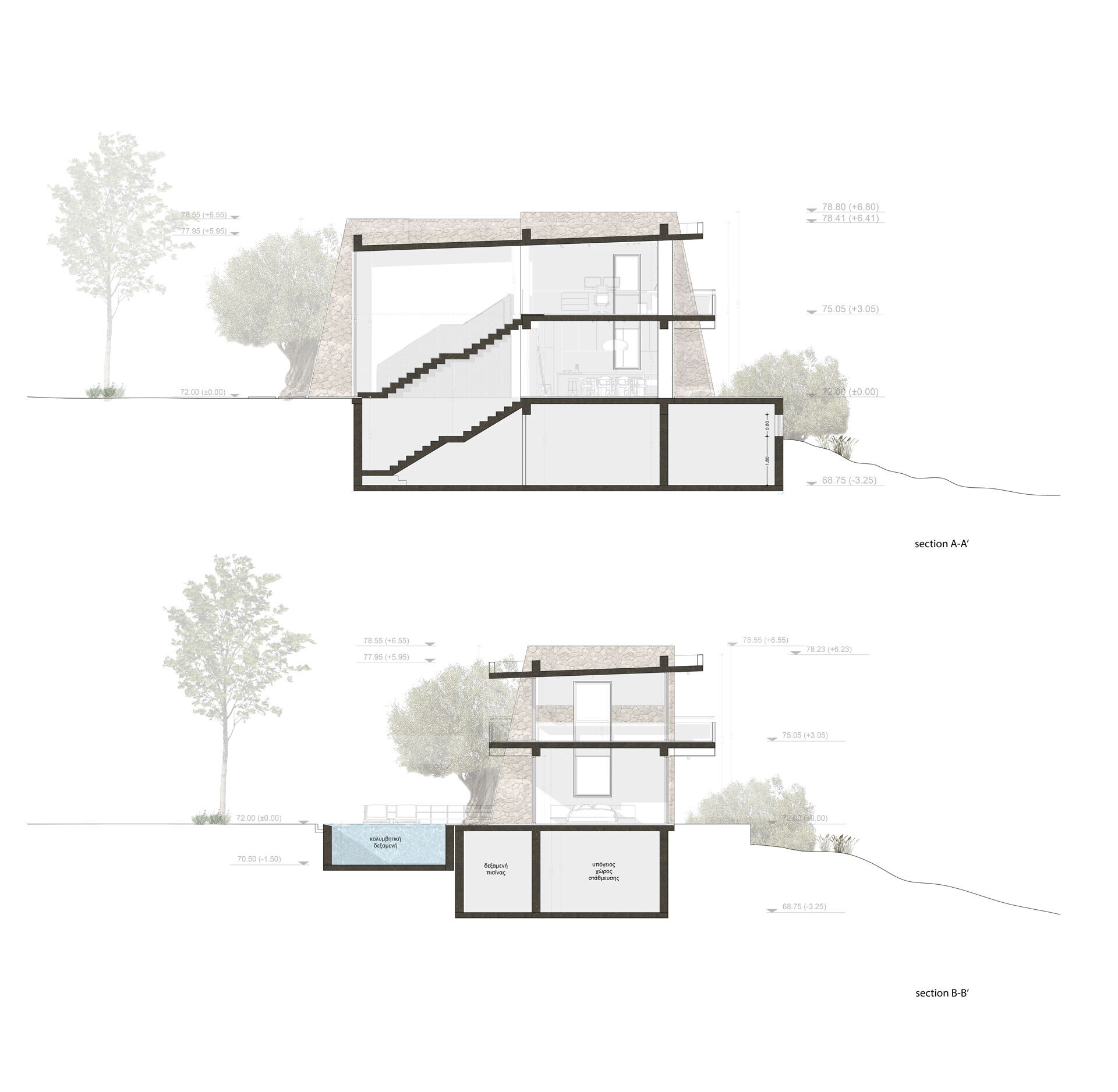Located outside the settlement of Agios Onoufrios on the peninsula of Chania, on an amphitheatric plot with a view of the sea and a north-northeast orientation, we were called upon to design and license a residence. The plot covers an area of one acre with limited buildability. Therefore, the use of stone was chosen to maximize the square footage of the exterior walls, and a loft was incorporated into the design for the same reason. The rugged topography led us to create a basement with minimal excavation.
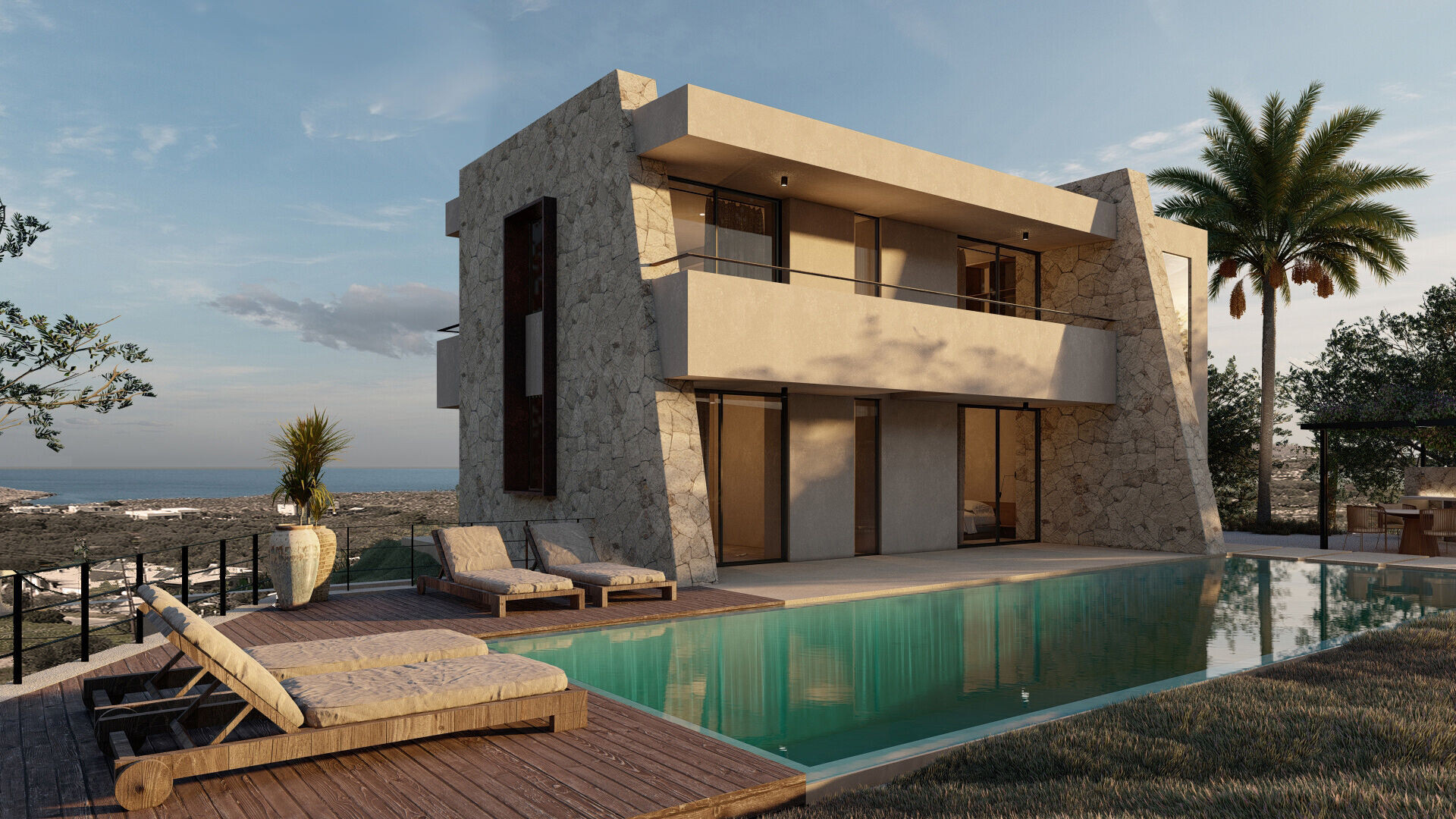
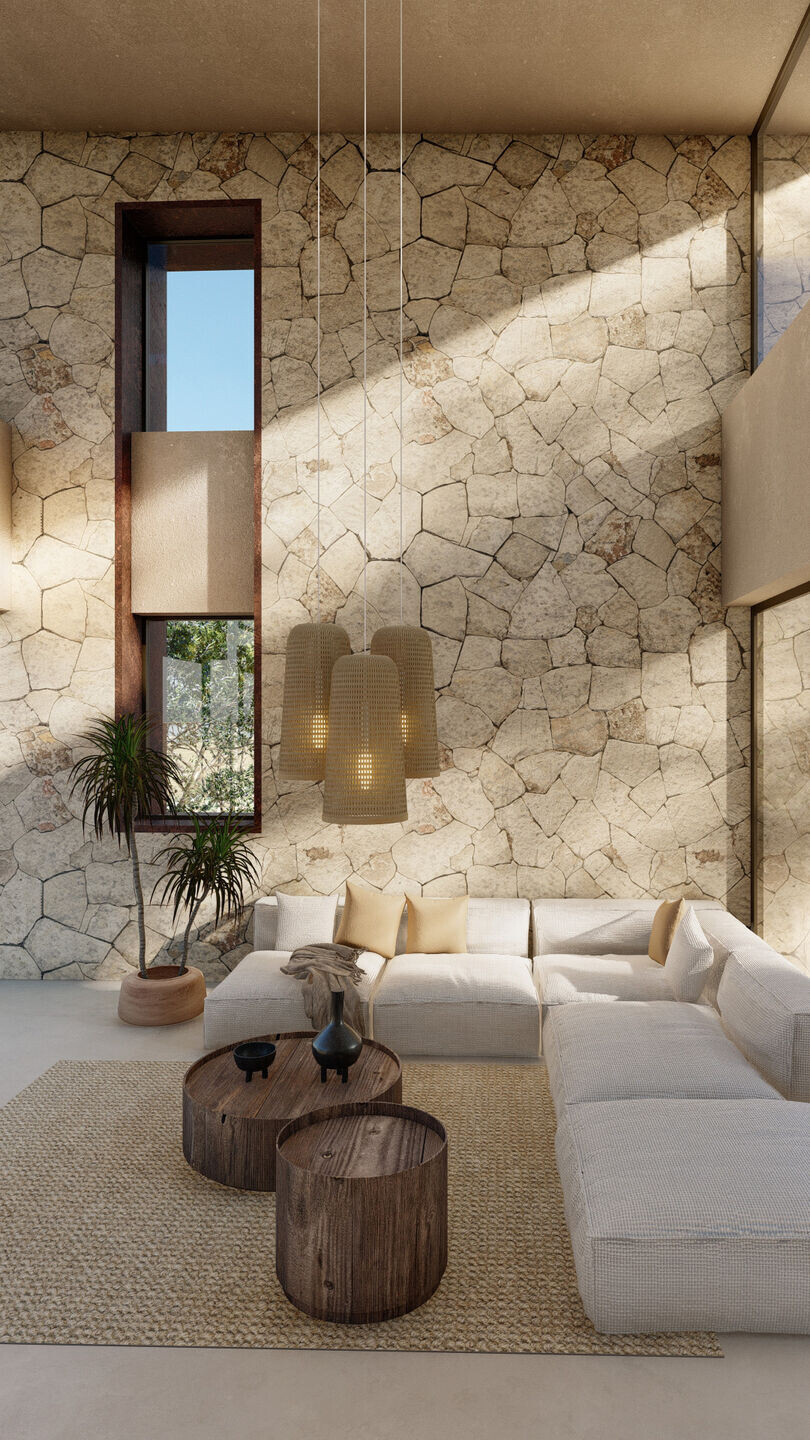
Exploring the permitted distances from the boundaries and the road, we realized that the building needed to be situated considerably to the north. This created a large uncovered space to the south and made it prohibitive to place the pool in the northern part, where the sea view was. Therefore, combined with the positions of adjacent buildings, we slightly rotated the building and developed it along the north-south axis. This maneuver provided the ideal orientation for the building, allowing for the widest possible width, the best sea view, and at the same time avoiding the sightlines of neighboring buildings in front of ours.
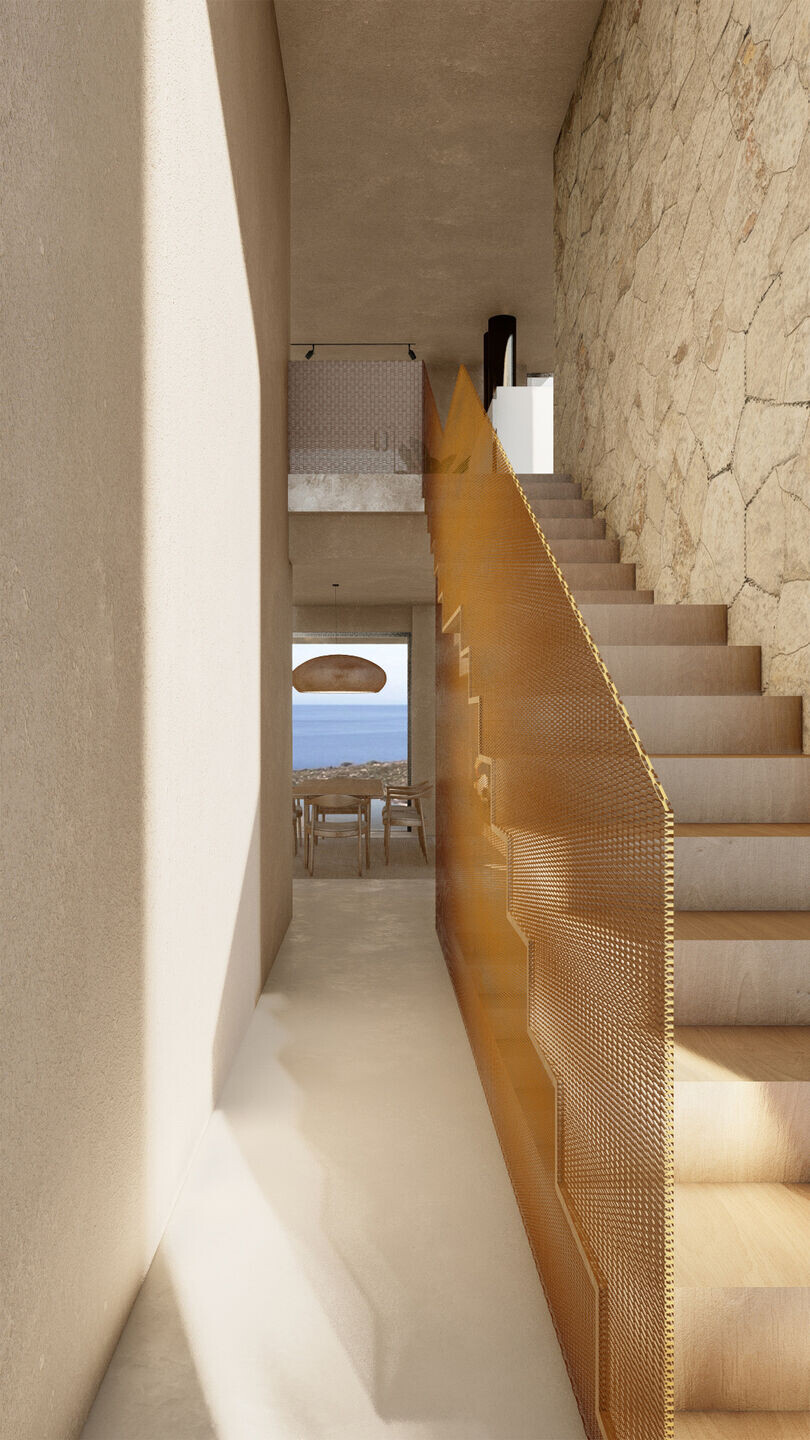
This repositioning of the building in relation to the plot boundaries allowed us to create courtyard spaces with different uses in the large uncovered area to the south of the plot, all with a sea view. Thus, the entrance to the residence is through the always sunny "back" garden, an outdoor leisure area with a sitting area, barbecue, outdoor kitchen, a large garden with greenery and the pool, protruding from the western side of the building, allowing for a sea view. On the eastern side of the building, there is a jacuzzi area and an outdoor cinema. On the northern side, there is a terrace where the leisure areas of the residence are extended.
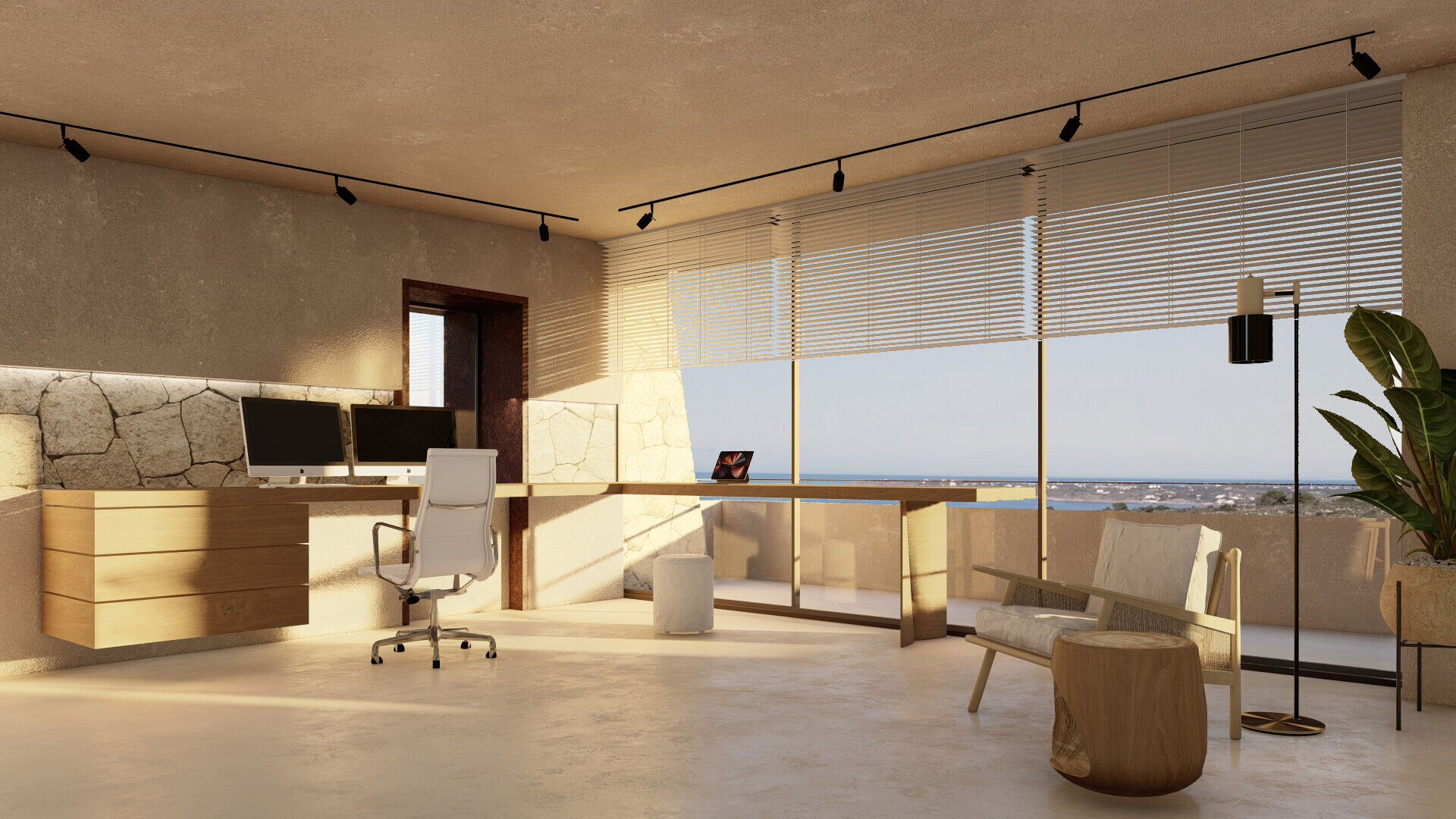
The building consists of two volumes of the same shape, slightly shifted along the north-south axis. Four large stone walls, with one side inclined, define the boundaries of the building. The folding of the sloping roof constitutes the only exception, marking and indicating the entrance to the building. The "perforated" entrance space serves as both a staircase and a transition space between the three levels of the residence. A lintel runs between the ground floor and the first floor, creating windows, balconies, and separating volumes. In addition to local stone, corten and thermal insulation are used to frame the openings to the east and west.
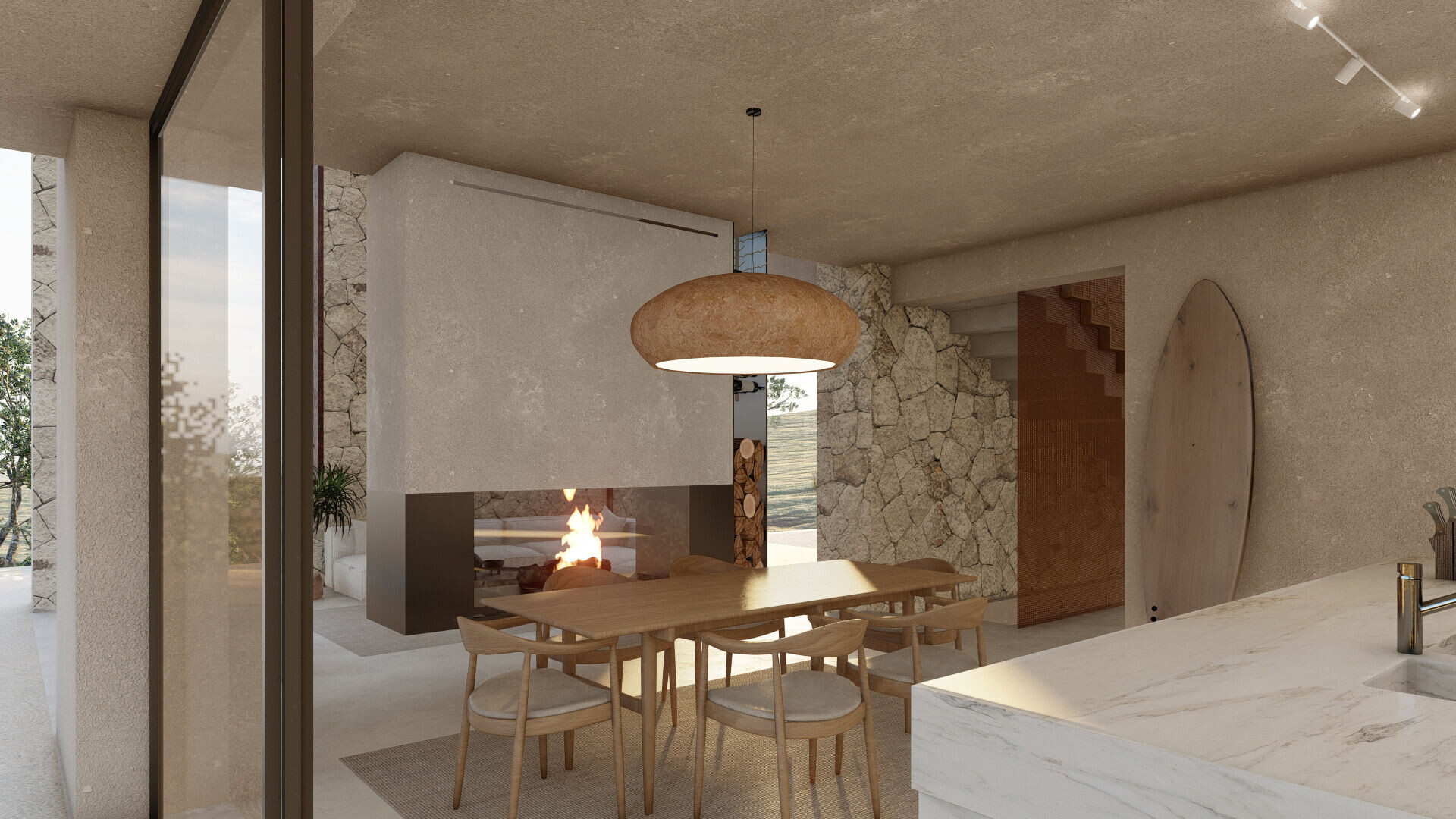
Entering the building through a five-meter high wooden door, one finds themselves in a space with double height. From there, all the leisure areas, the transparency of the building, and the visual escape leading your gaze to the sea are evident. Moving to the ground floor, there is an open space for kitchen, dining, and living room. Between the living room and dining room, there is a "floating" wall equidistant from the floor and ceiling, hosting a double-sided fireplace on the ground floor and another fireplace on the first floor. The living area extends to the north and south, while the other leisure areas are only to the north. From these areas, there is a transition through a corridor to two bedrooms and a bathroom. One of the two bedrooms extends beyond the south, an ideal orientation for bedrooms, and to the north, to a private courtyard created by the division of the building volumes. This division, combined with the sloping walls and the position of the pool, also creates private patios for the bedrooms to the south, in front of the pool.
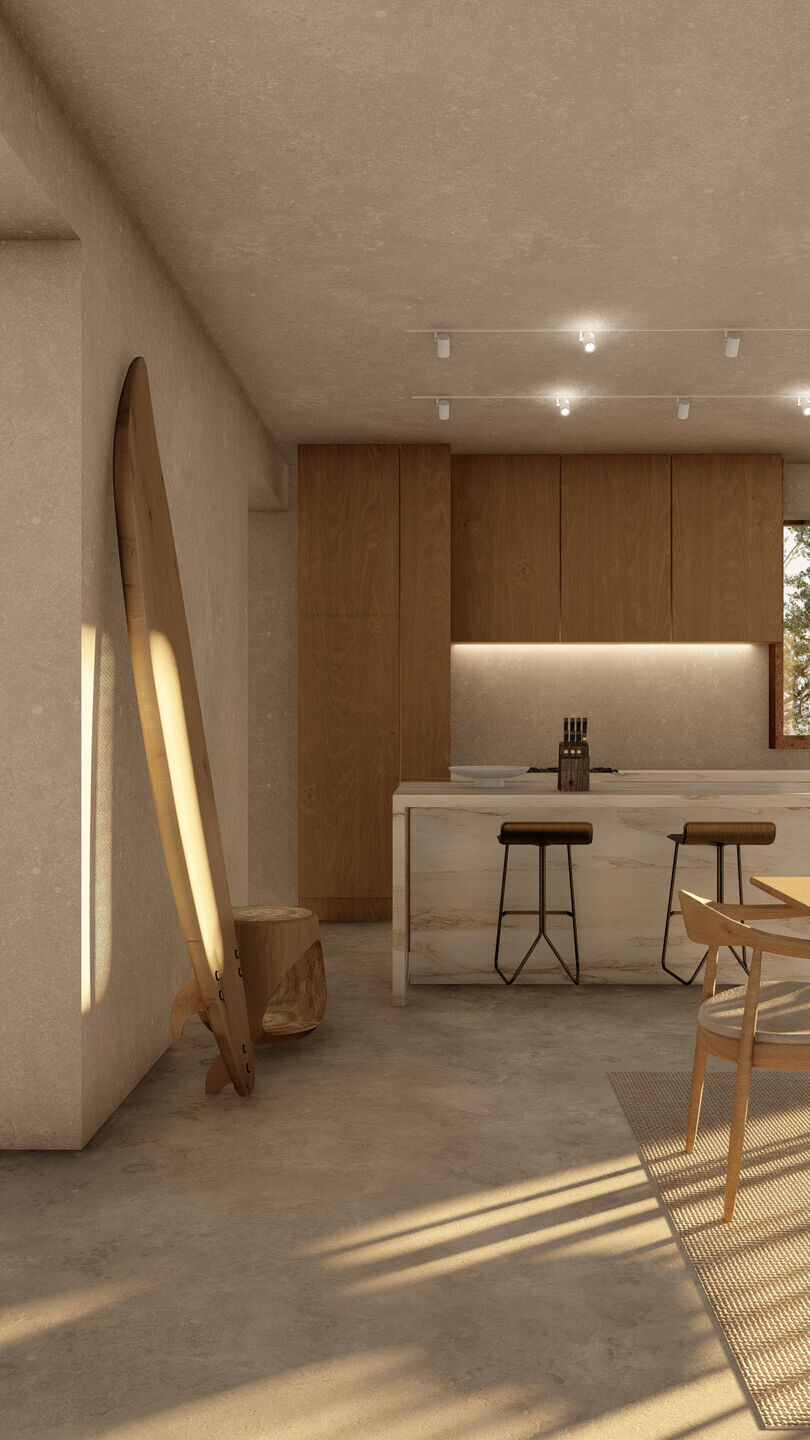
On the upper level, there is an office with an impressive view of the sea and the sunset. The office overlooks the living room through its double height. From the office, there is a transition again through a corridor to the master bedroom, its walk-in wardrobe, and its bathroom. The master bedroom has balconies to the north and south, with a view of the sea and the garden, as well as the sunset over cape Spatha and the bay of Chania, through its western window.
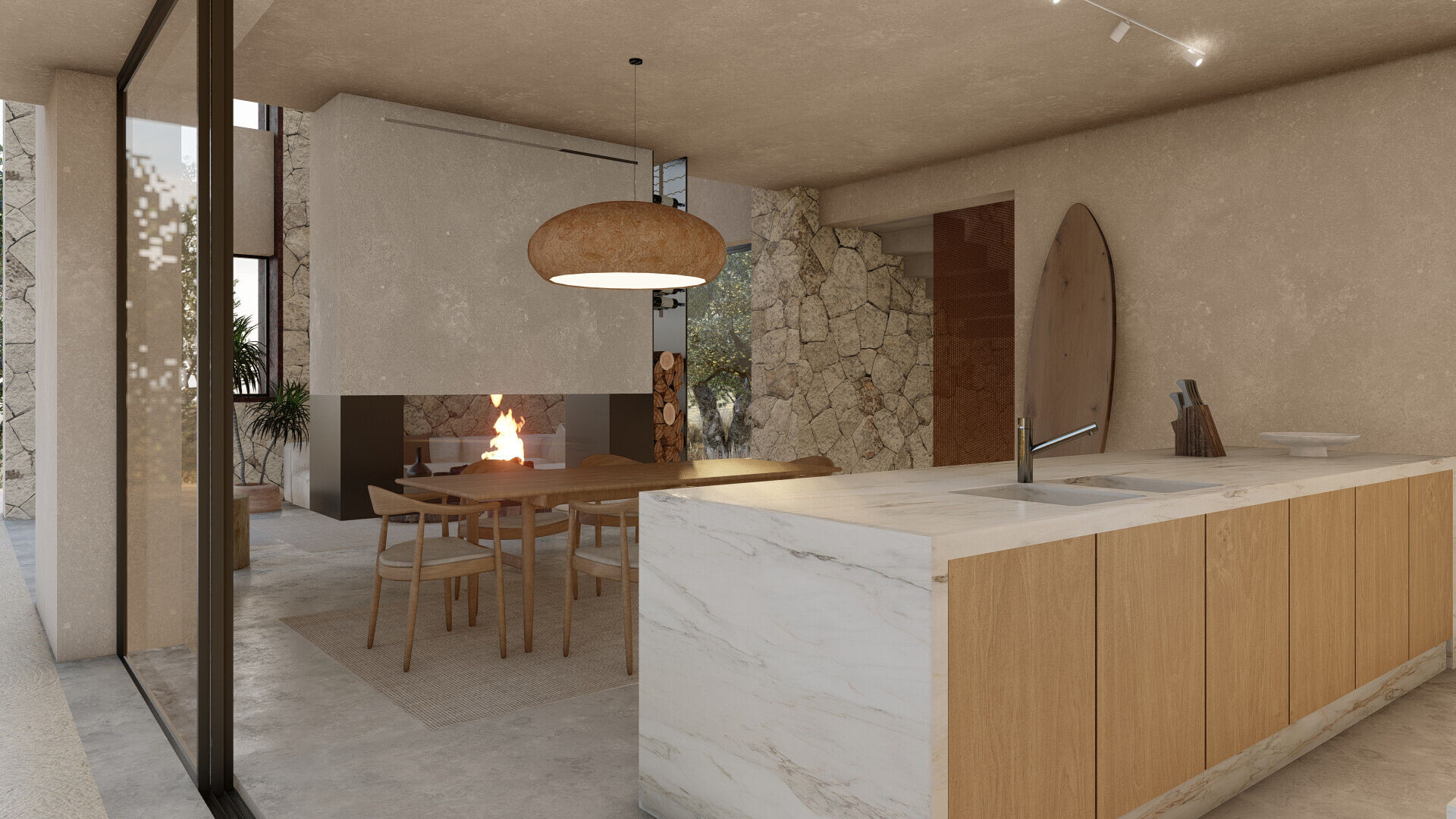
In the basement, there is a parking area, a toilet with changing rooms, a gym, a wine cellar, and storage/workshops. The materials chosen for the interior are colorful plaster on walls and ceilings, industrial flooring throughout, oak wood for furniture, and white marble for countertops and bathrooms.
The orientation of the building, the technology of the openings, the placement and dimensioning of the insulation, and the photovoltaic panels classify it energetically in category A++ and partly passive/bioclimatic building. The volume of the building was restricted by its height so as not to stand out from the buildings in the area. Lighting, both indoors and outdoors, was carefully selected, preferring ambient lighting to highlight natural materials and enhance the sense of relaxation for the users of this unique residence.
