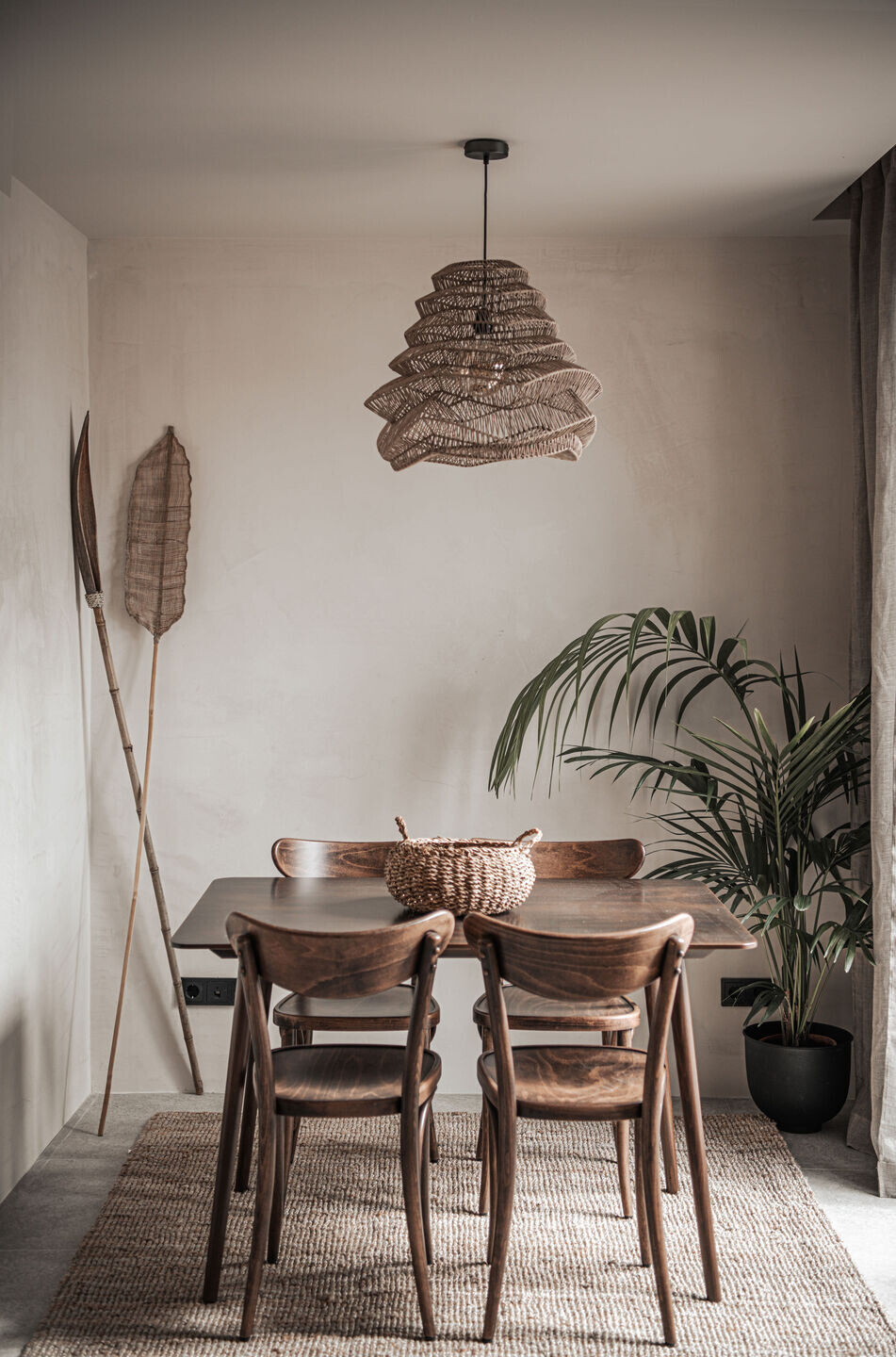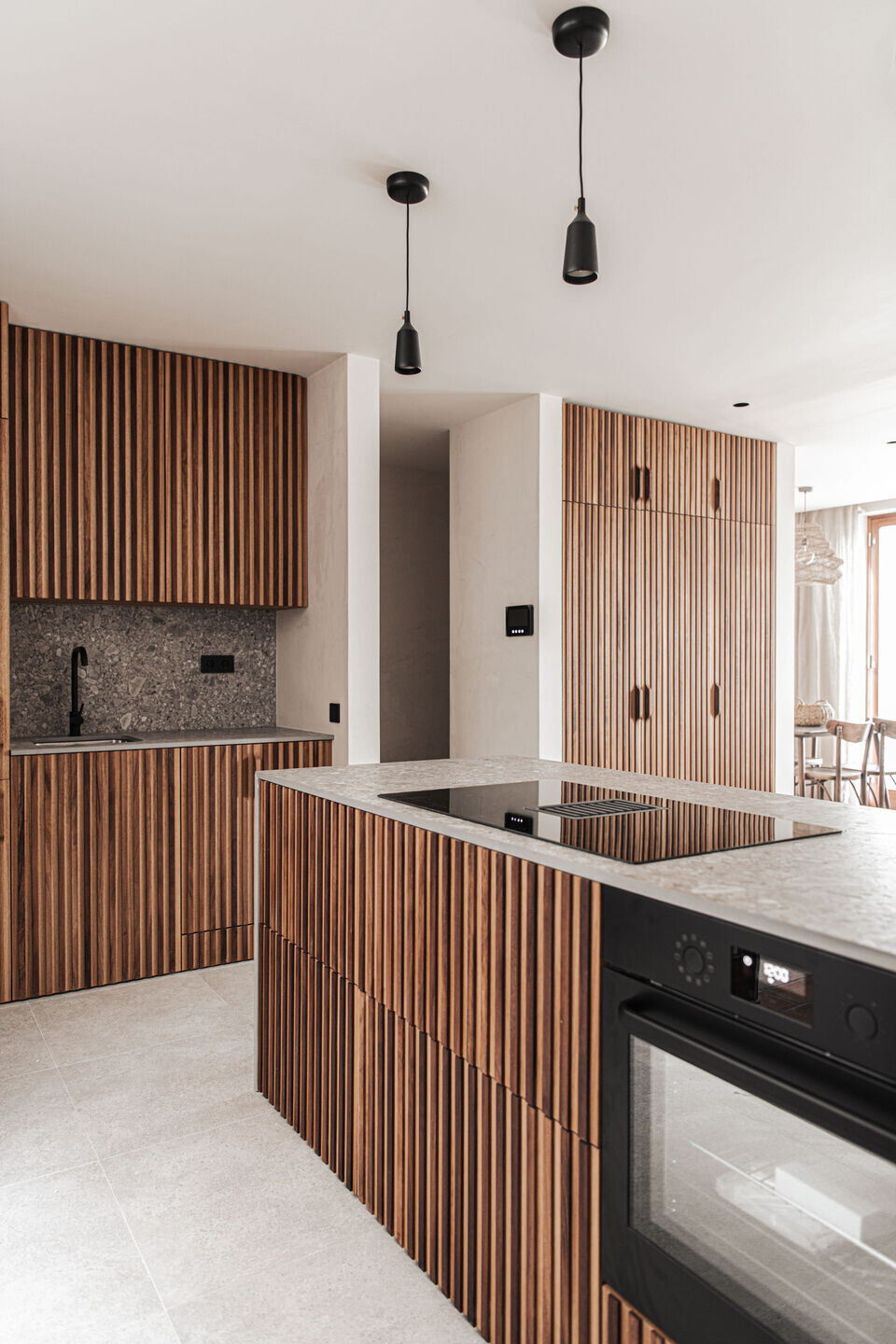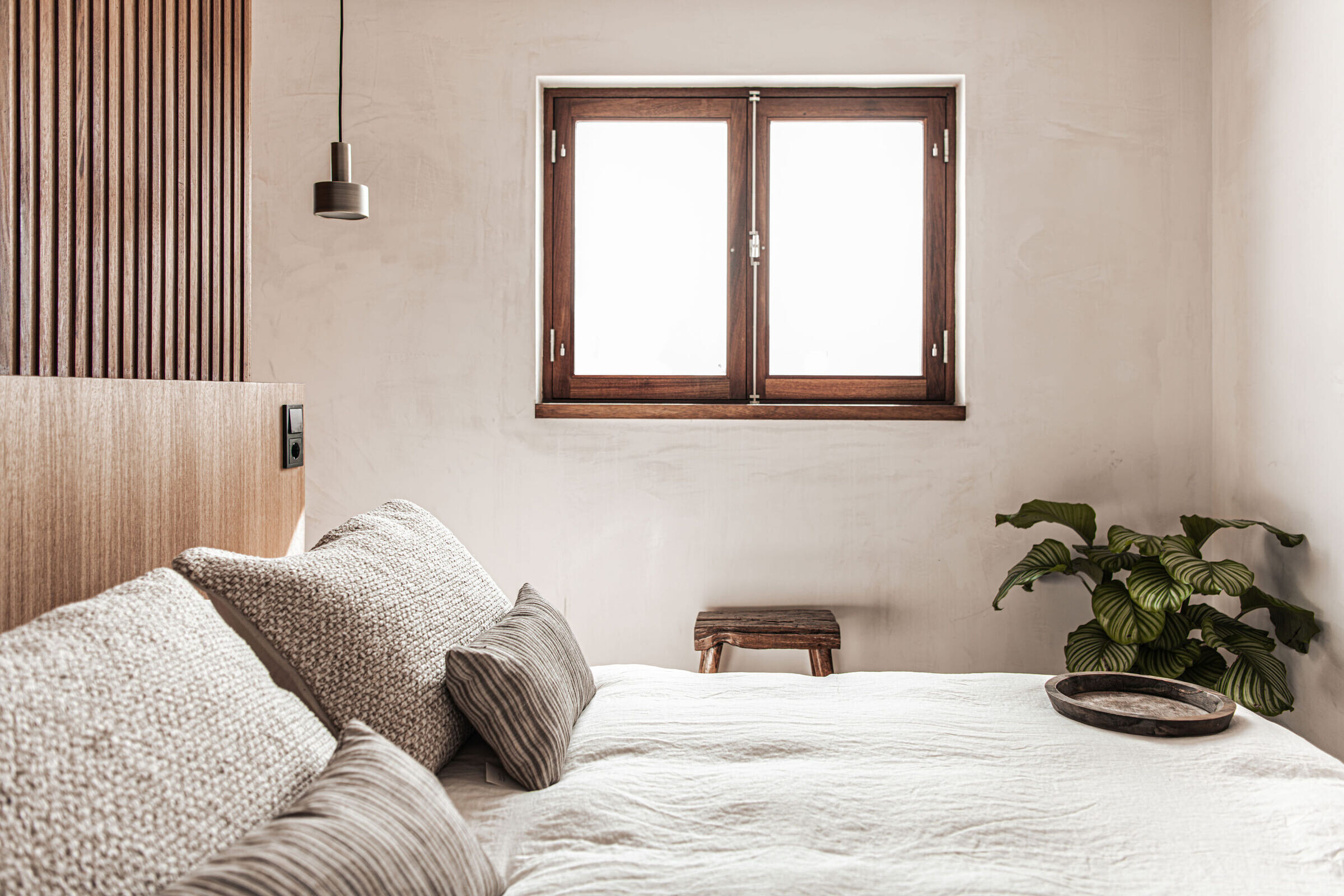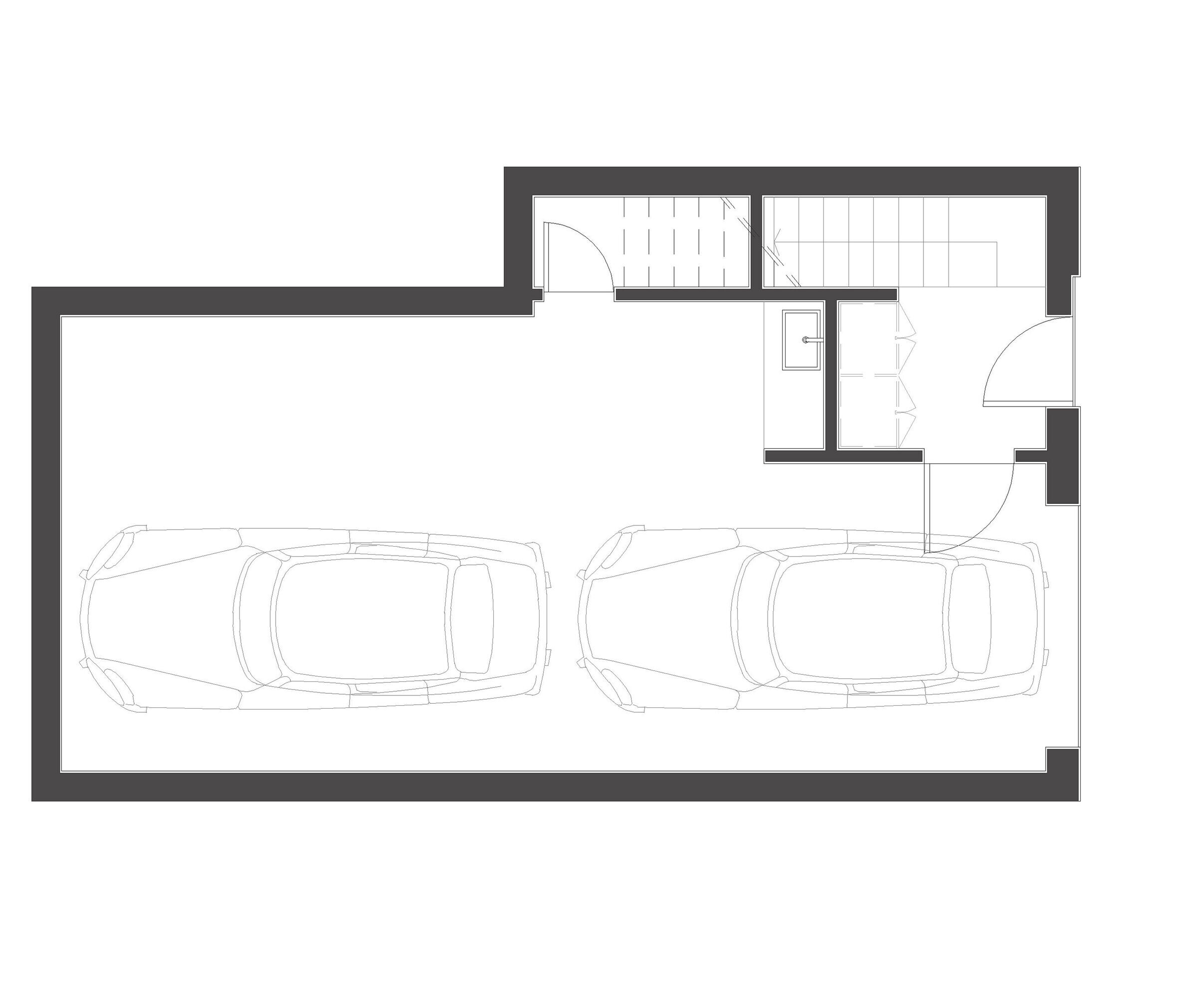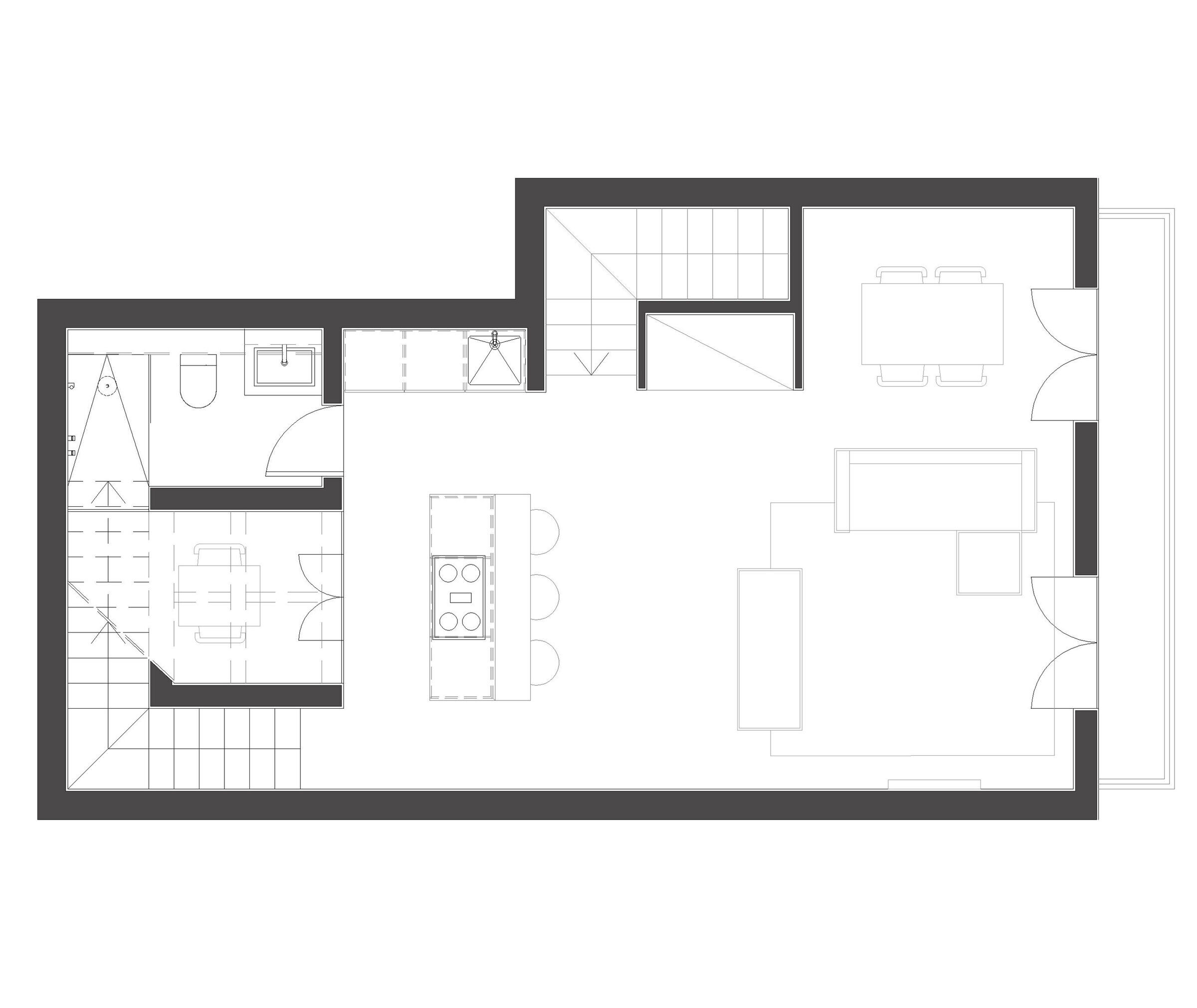The project consists of the rehabilitation, expansion and interior design of a building from the 20s, located in the historic center of the city of Olhão, Portugal.
Having the building already undergone some changes in the past, this intervention was intended to restore spatial and architectural identity as well as quality, taking advantage of the type of construction, the versatility of its volumes and interior organization.
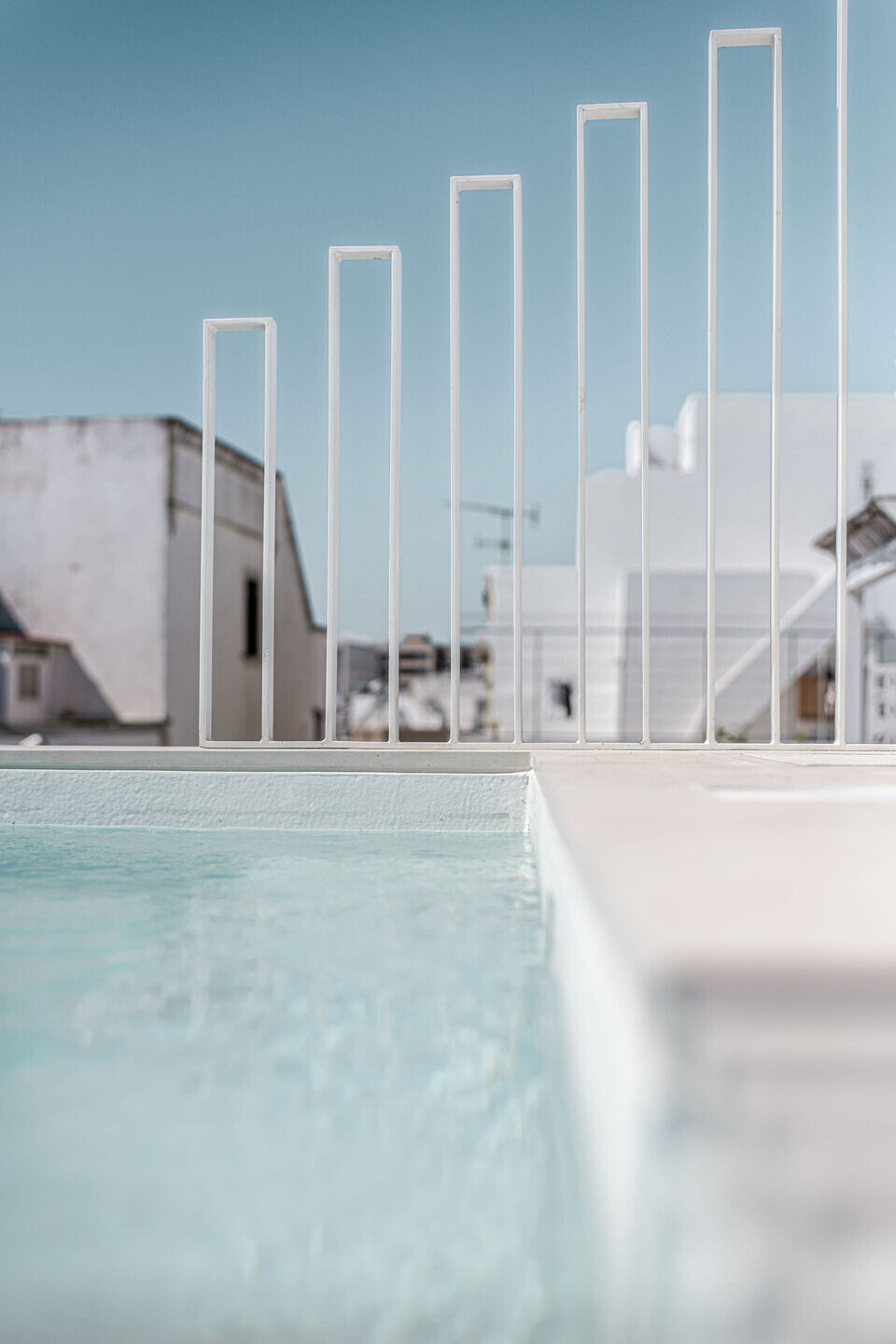
The project also took advantage of some pre-existing elements, as is the case of the existing garage, something very coveted in the center of this fishing town, due to the scarcity of parking.
The house is therefore divided over 3 open floors, connected to each other through vertical accesses.
On the ground floor there is a private garage and access to the house, which is located on the upper floor, with a small laundry area and storage area.
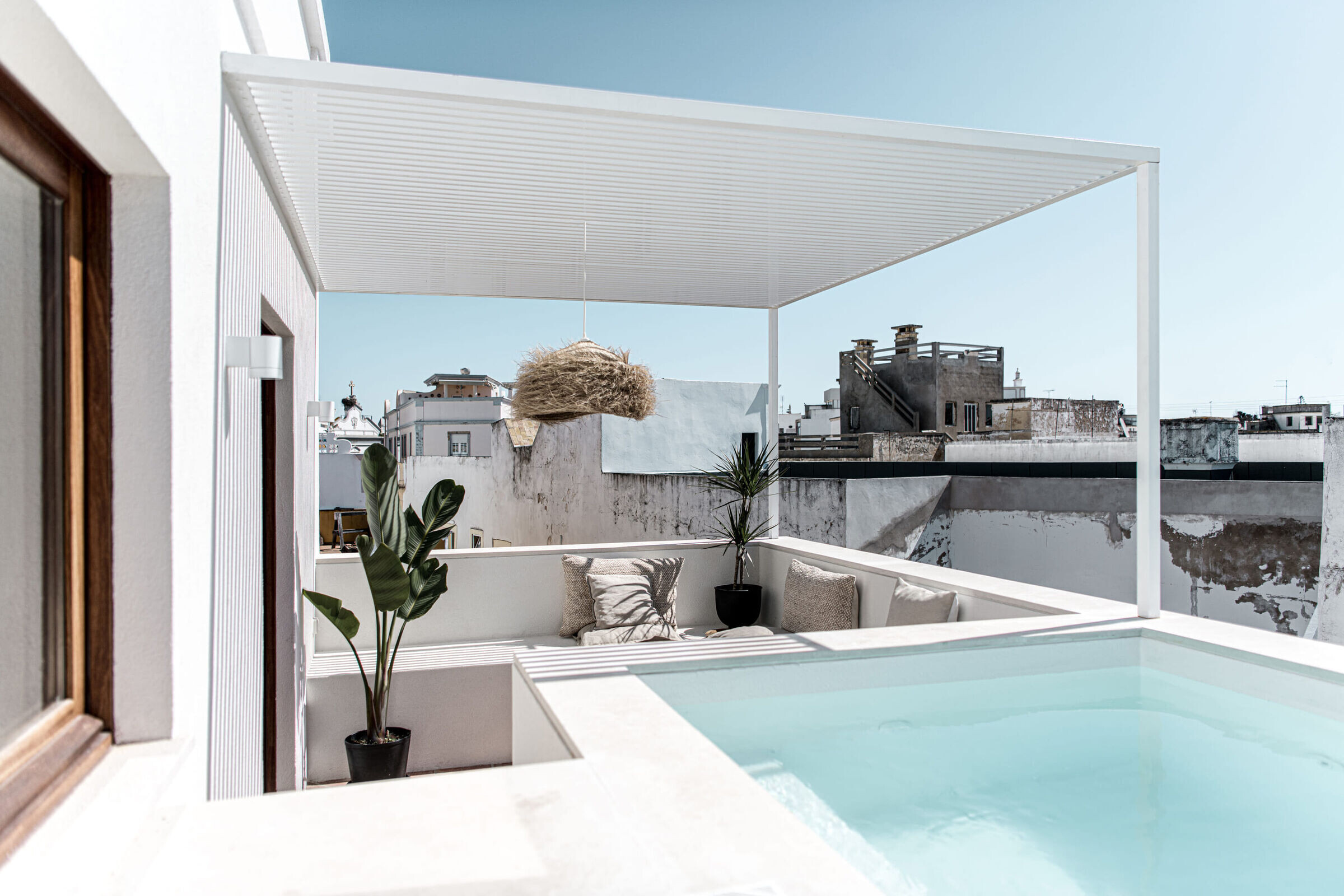
On the 1st floor is the living room and open kitchen, served by a small interior patio, open to the sky, which gives life to the space itself, making it more luminous and airier. Ventilation and natural light were essential elements in this project, taking into account the climate of the region.
In addition to the existence of a bathroom as well as an existing balcony, there was also a concern to create some storage space on this floor.
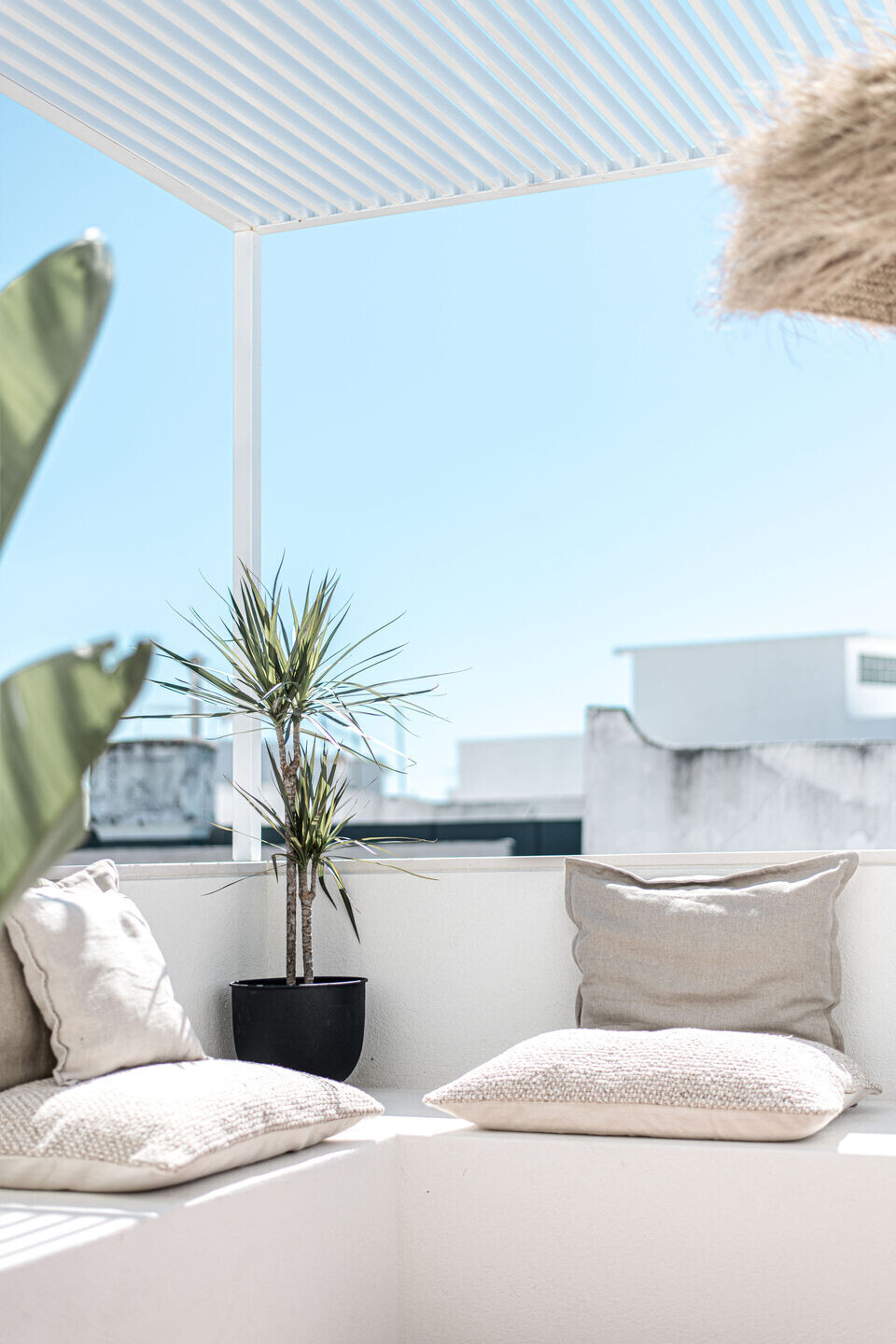
Going up the interior stairs, which embrace the patio, one can access the 2nd floor of the house, where there is an en-suite bedroom. On this floor, we also find the access to a balcony with a shaded seating area and a small and luxurious swimming pool.
Inside the building, following the patio, there are also some open-air stairs that allow us to access a large terrace with a beautiful sea view, where you can barbecue and sunbathe.
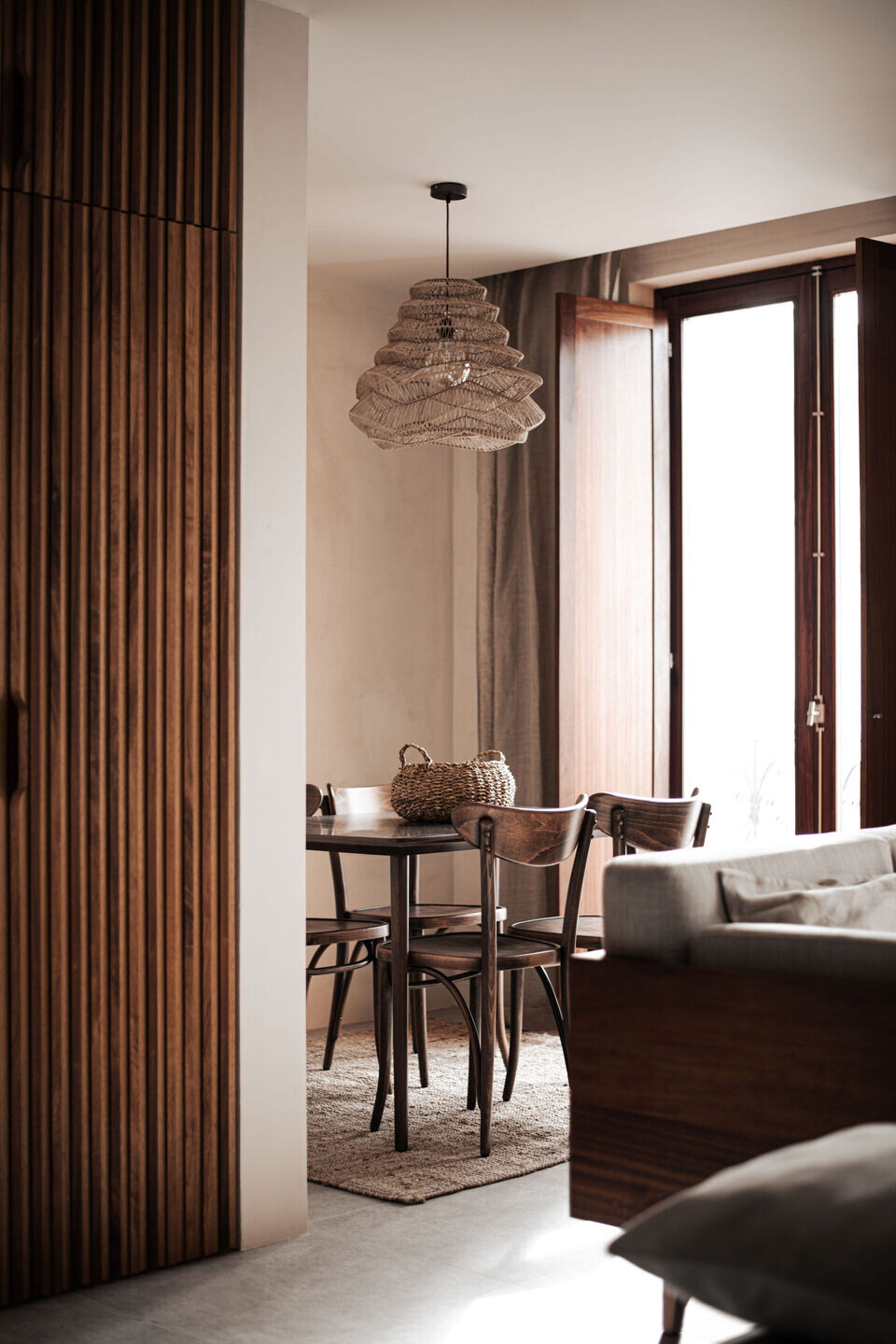
There was also a concern to maintain or reconstitute the building's traditionality, through the materials applied, albeit with a more contemporary and up-to-date touch. This aspect can be seen, for example, in the exterior floors, in terracotta tiles and in the openings with exposed wooden frames and interior walls and stonework. Or even in the decoration of the façade and the “platibanda” itself, through decorative elements and friezes in cement, a striking and very characteristic point of Algarve buildings.
