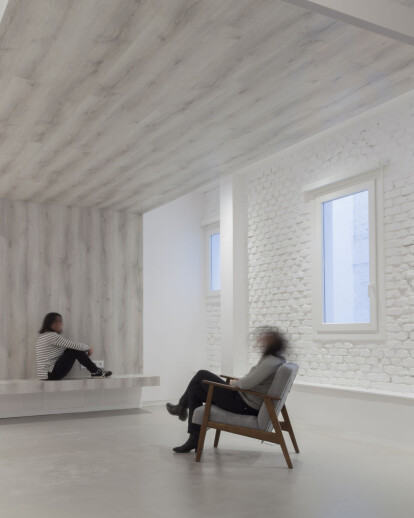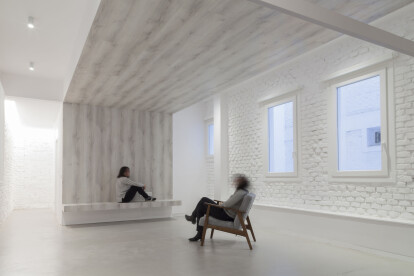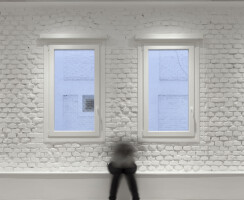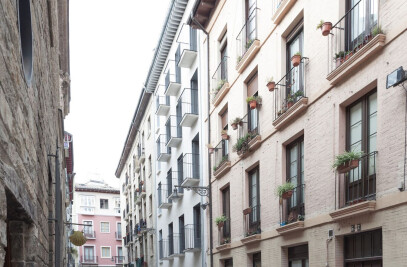Rehabilitation of a dwelling located between three interior patios on the first floor of an eight storey house building. The main aim of the intervention is to get as much natural light as possible. So the house presents a diaphanous distribution, increasing the entrance of solar light and the cross ventilation, in addition to enhancing the fluency and flexibility of spaces.
Day area is placed in a unitary central space connected to the house entrance, and related with two of the patios that surround the house, providing natural light and ventilation. Night area is disposed around an L-shaped corridor that concentrates bathrooms, installations and storage.
The clean and simple materiality of the project reinforces the idea of continuous space. The masonry of the original loading walls is restored and used as finish material, conferring to the space a texture that is present all along the way. The living room is treated with a wooden surrounding coating along walls and ceiling that integrates uses and unifies the space, giving it a more static character.

































