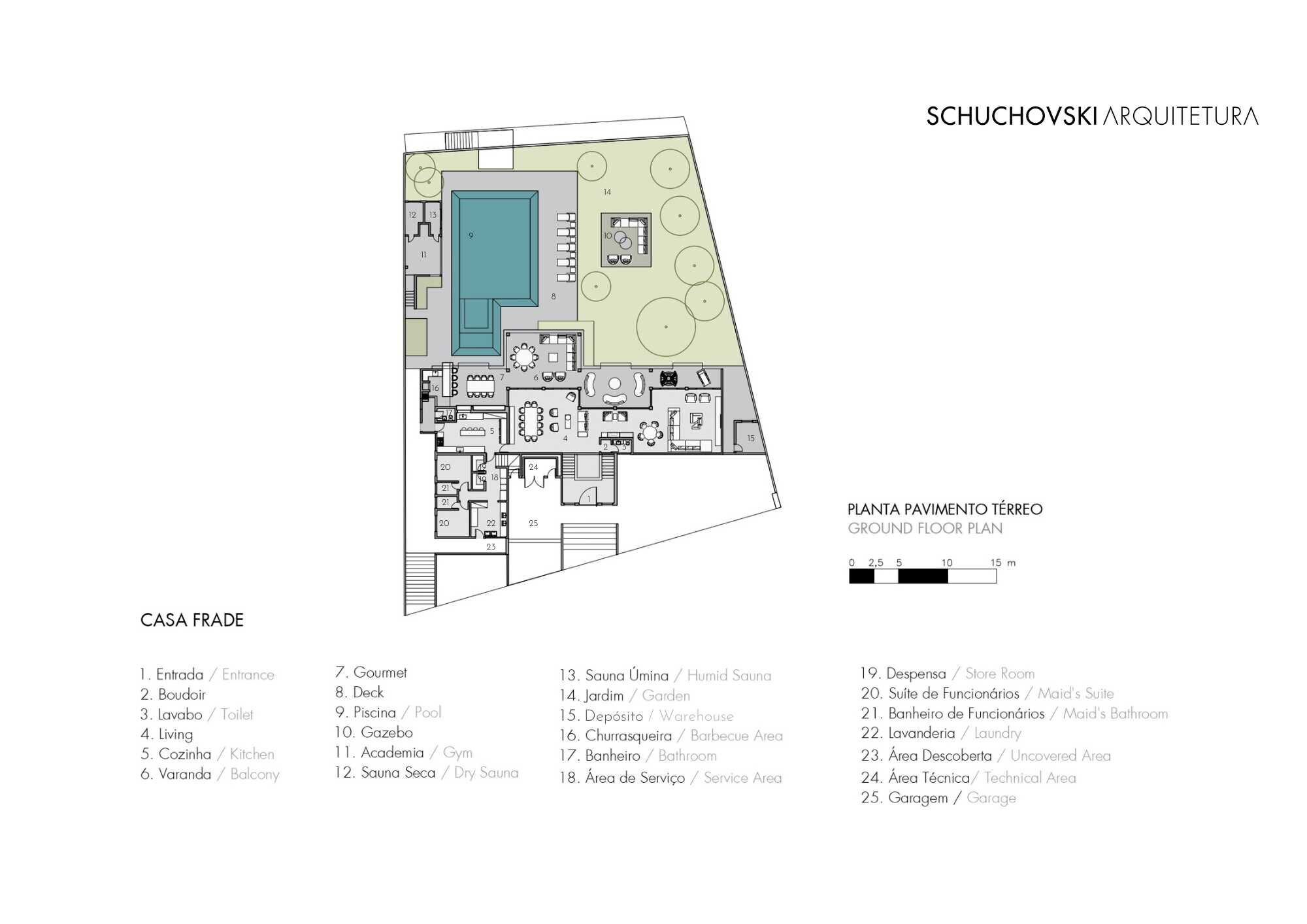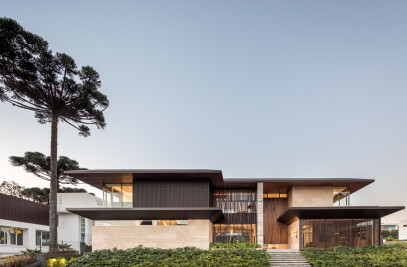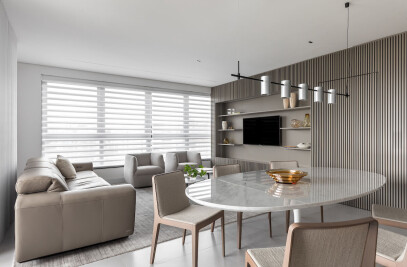The residence, located in a large plot with a privileged view facing the canal was chosen by the family who wanted a quiet and comfortable place to rest and also to receive friends and family. The house already had a very characteristic history and architecture, originally designed by architect Gabriel Matravolgyi. Once acquired by the family, some changes in the layout and openings were suggested by Schuchovski Arquitetura, for greater integration between spaces, in order to better attend the needs of the new owners, while still maintaining the original essence of the house design, respecting the preexisting architecture.
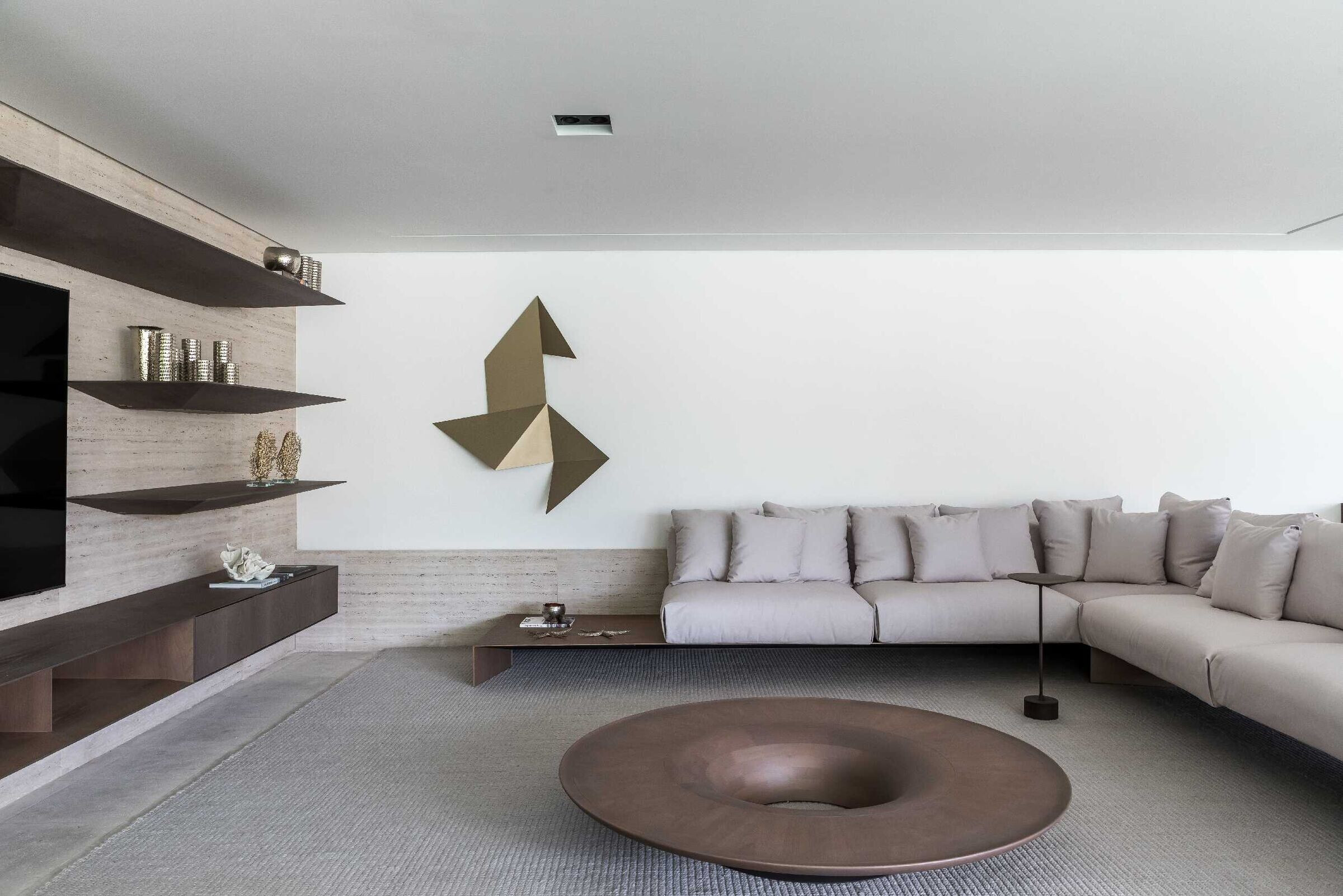

The main change made in this project was the integration of the living and the balcony, which are the main living areas of the house. In these spaces, the original Niwala Yellow stone floor was kept. However, some coatings were revised, as well as the lighting and frames, following a sophisticated line, without excesses, and seeking unity, with the original concept of the house. The garden located in front of the canal promotes the connection of the spaces with the external areas, where a gazebo was created right next to the pool, with a sitting area and support for meetings and events. The pool was also revised, from its design to the coatings, and received a large beach area next to the living spaces.
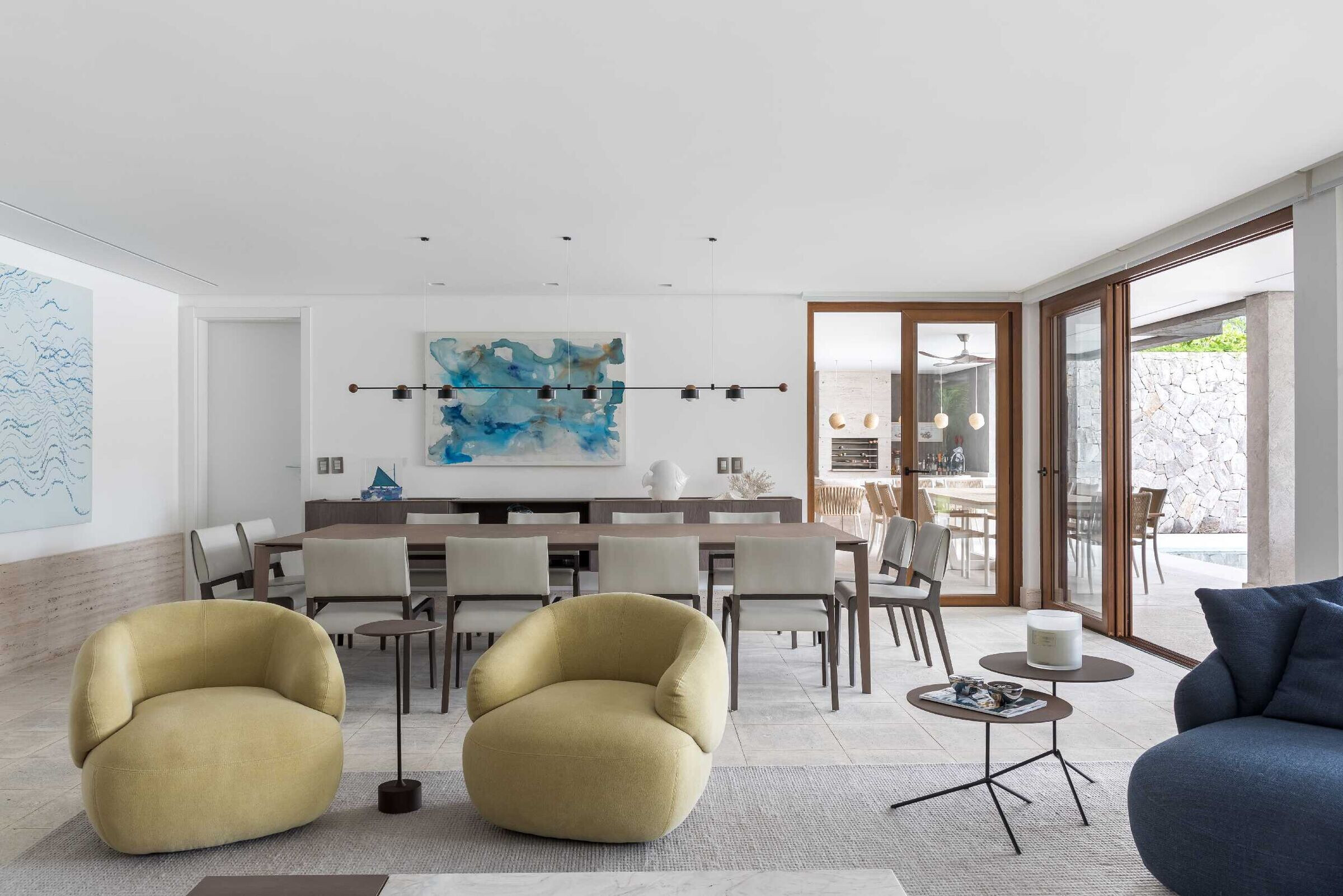
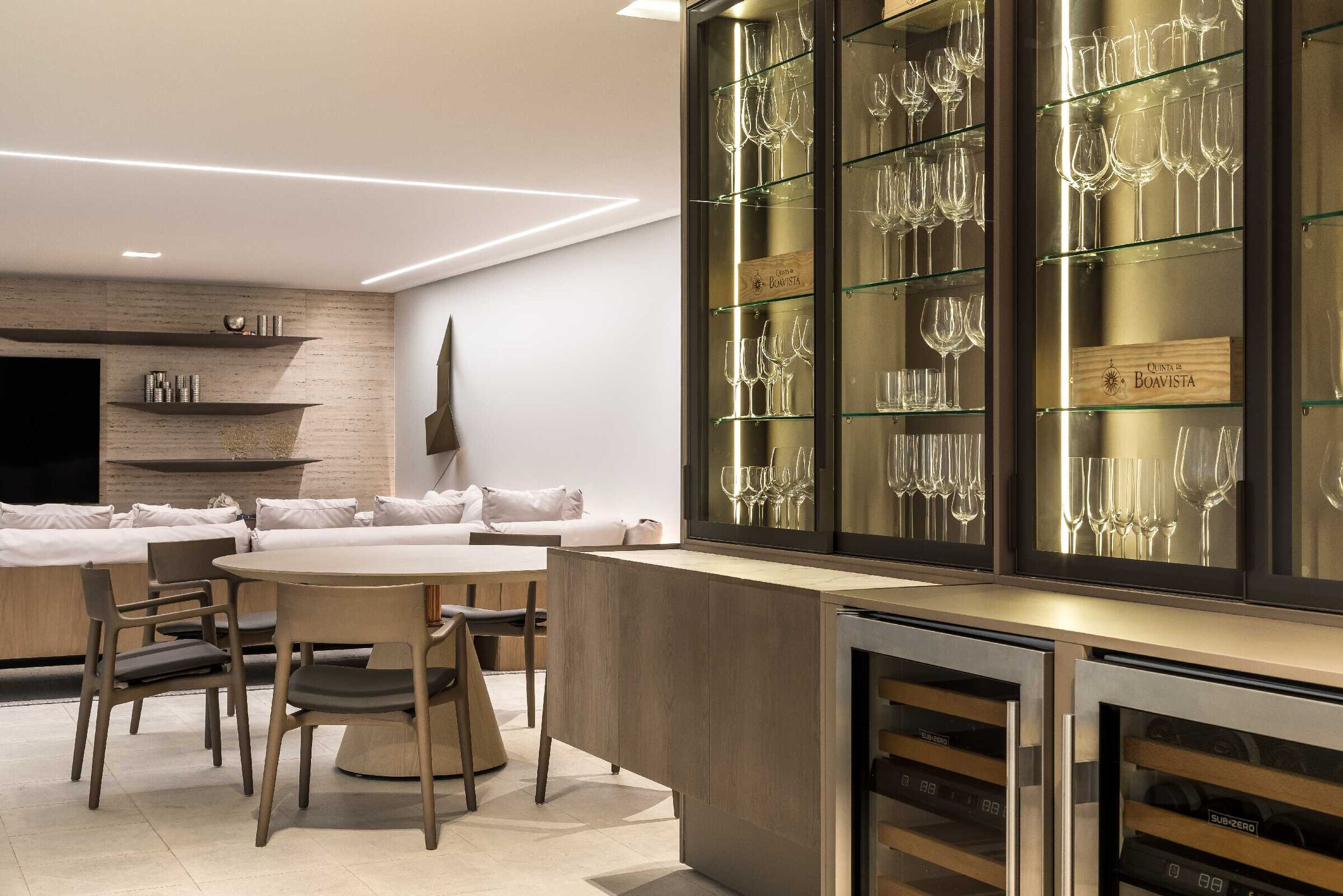
On the ground floor, the choice of the furniture by Jader Almeida and Estudiobola enriches the space, bringing shades such as navy blue and yellow, which together with the art pieces, collaborates with the concept of exaltation of Brazilianness, through an unusual mix of colors an materials, bringing a sensation of welcoming, well-being and sophistication.

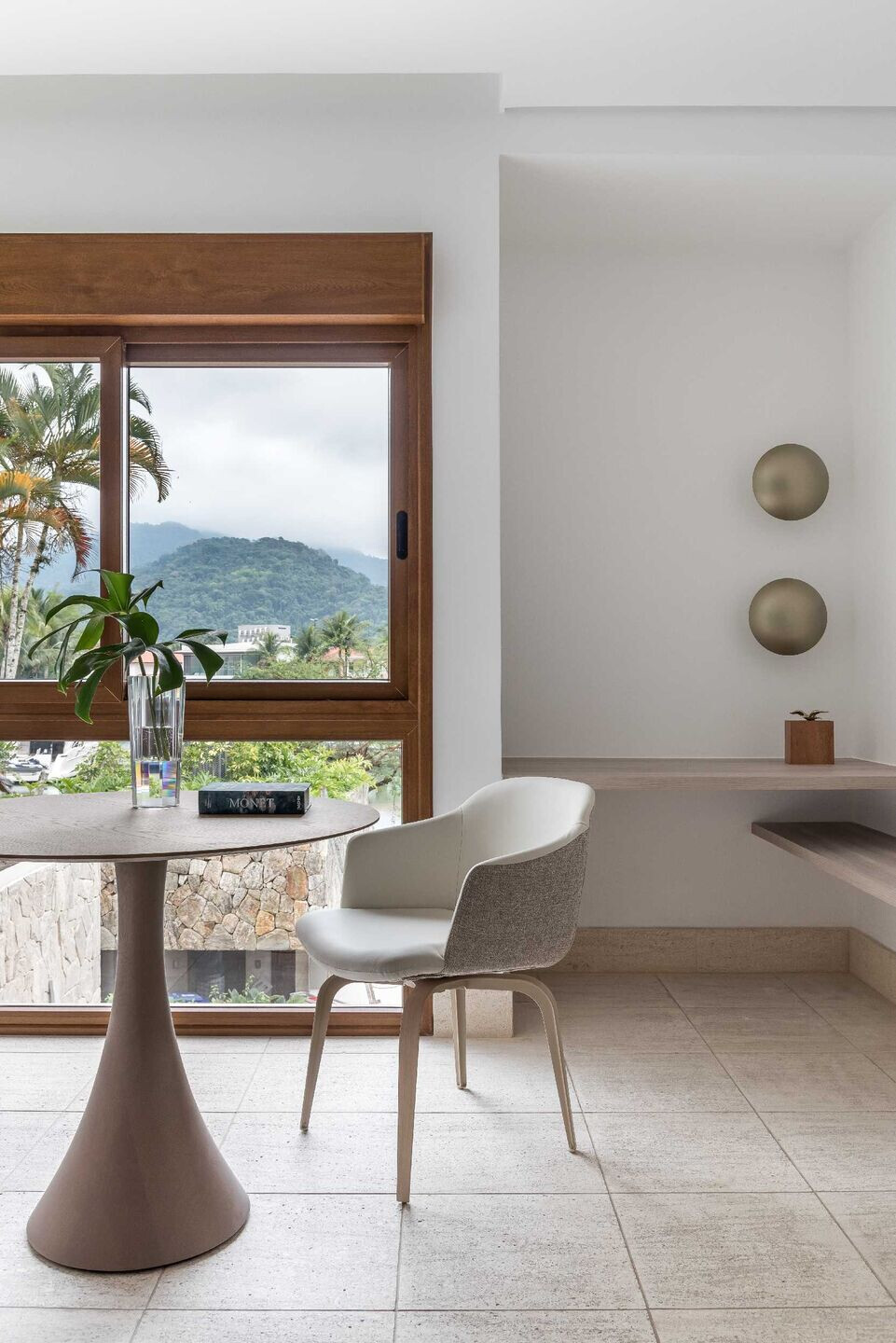
The work of the curator Sérgio Gonçalves collaborated with the choice of the artworks and artists that enriched the project, bringing color and movement to the living room, staircase and circulation of the rooms, on the stairs that lead to the second floor, the one with the bedrooms, an internal garden causes a feeling of amplitude and integration with the outdoor environment.
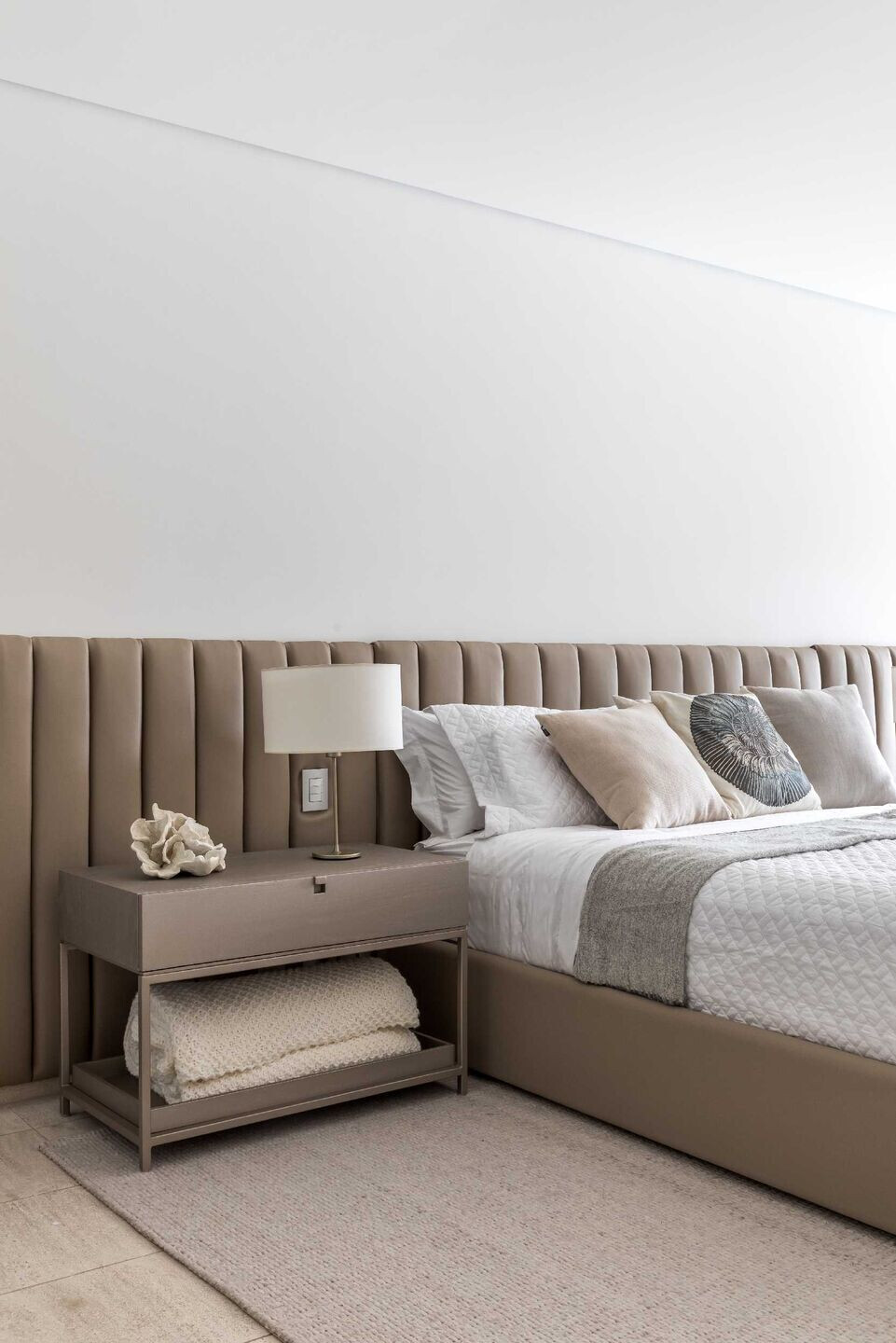
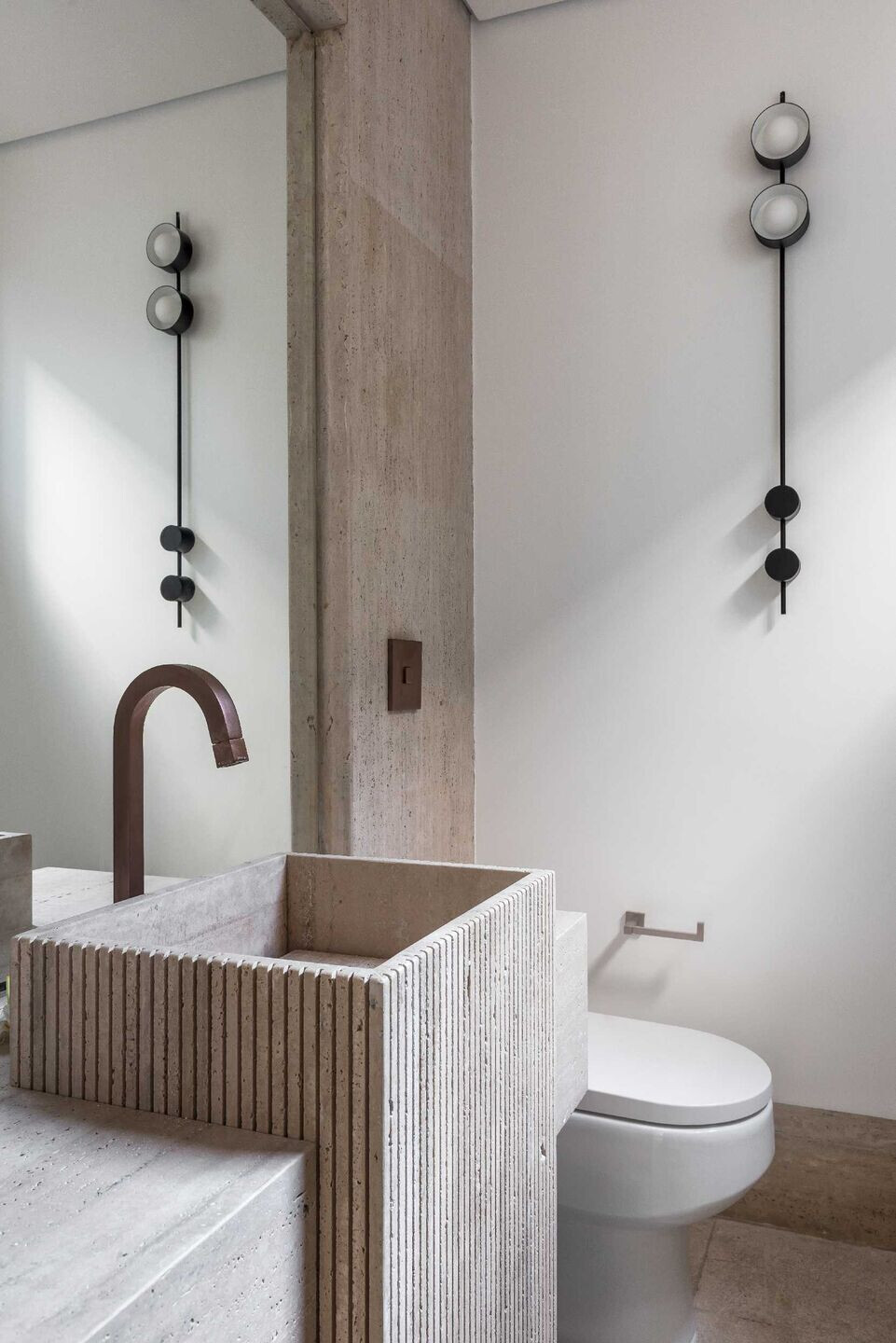
On the upper floor, the layout of the suites was fundamentally maintained. However, the two suites at the extremity gave way to a large master suite. All the rooms face the canal, with a privileged view of the sea and the external area of the residence. In the bathrooms, the ceramics sanitaryware and coatings were changed, following the same minimalist line of the rooms and the rest of the residence, bringing a pattern of cabinet making and furniture.
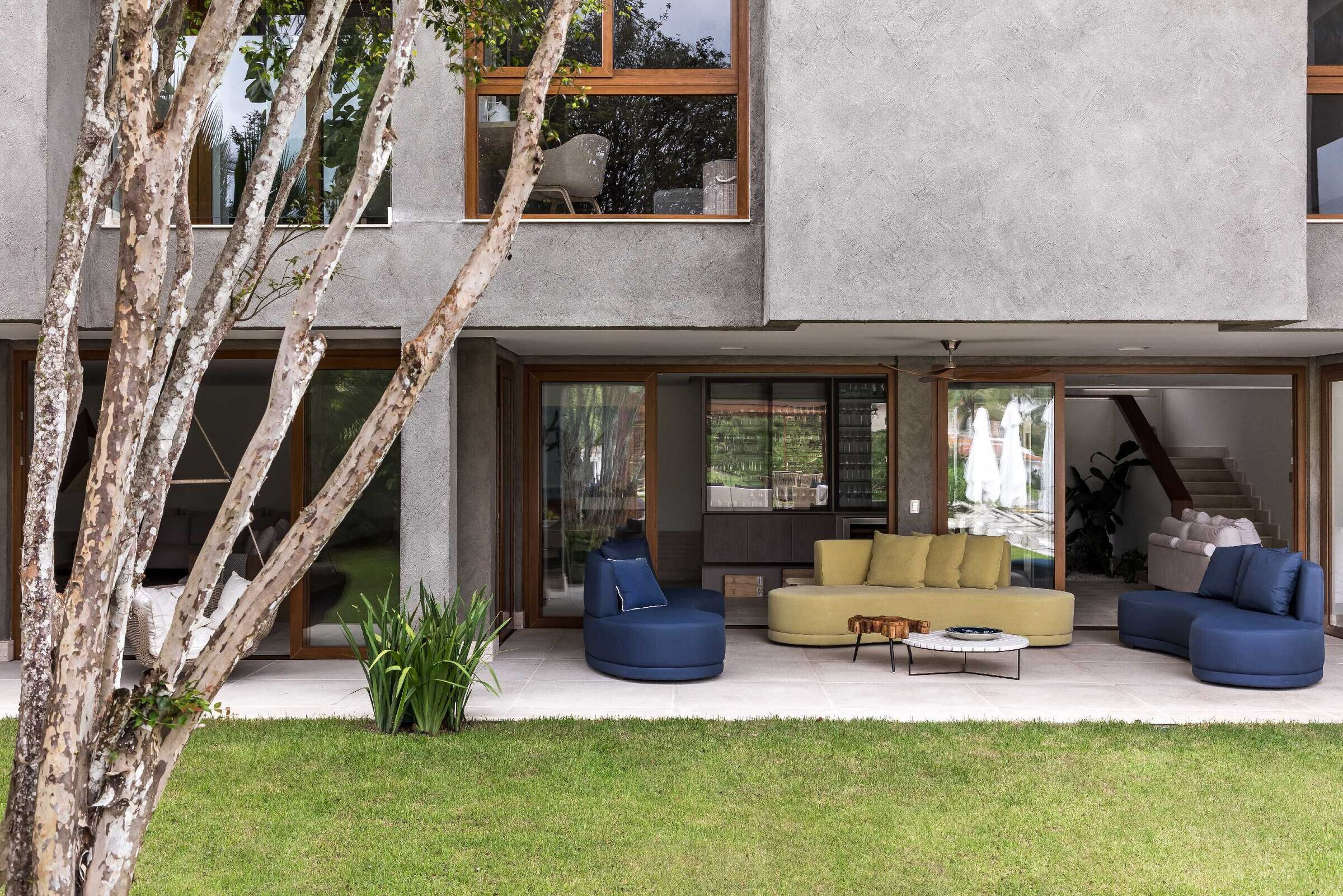
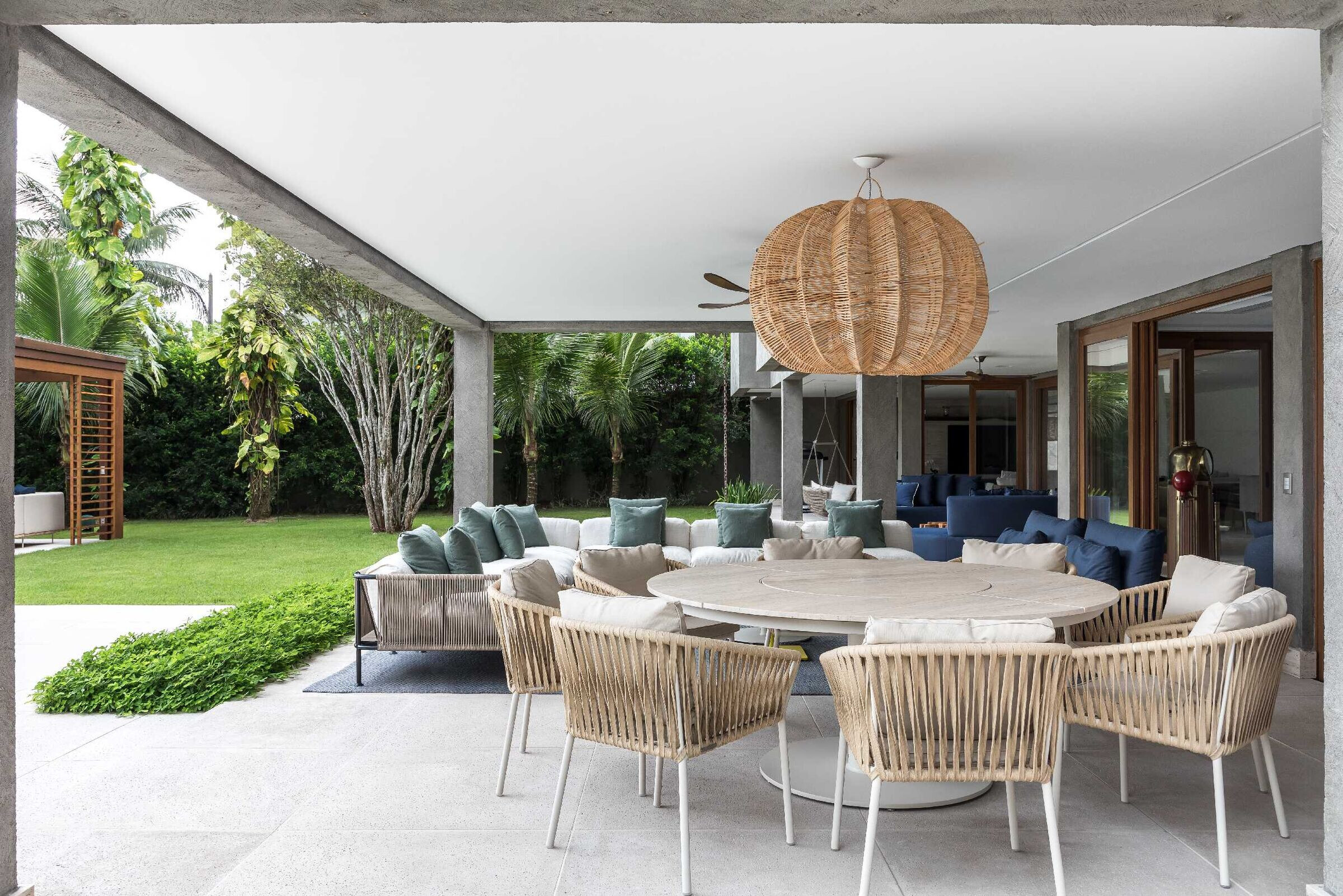
The colors were worked on the headboards, layettes and objects, and photographs enrich the walls of these spaces. This way, this project rescues the essential attributes of the original project, but in a way that enhances and adapts the space to the needs of the new owners.
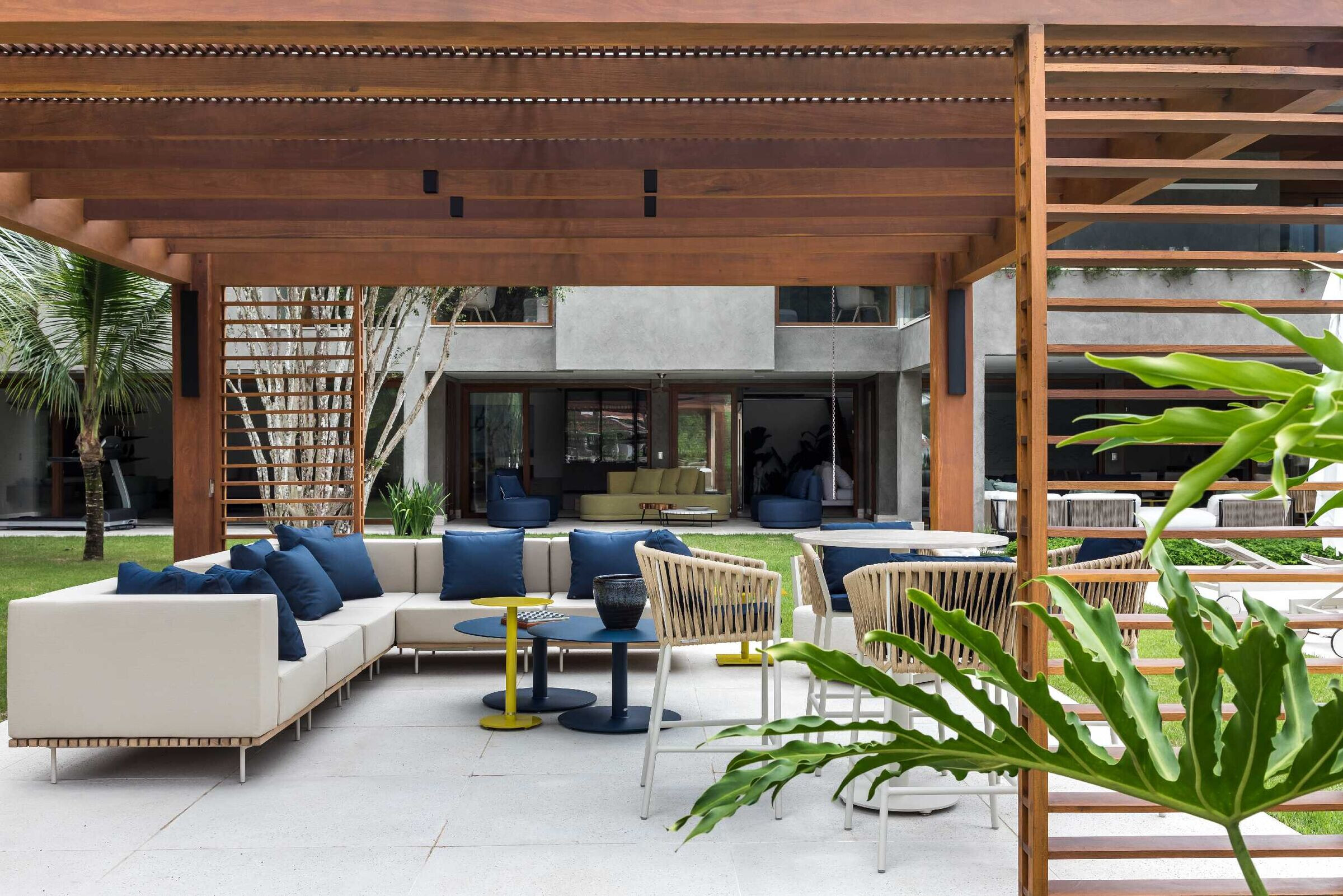
Team:
Architect: Schuchovski Arquitetura
Photographer: Eduardo Macarios

